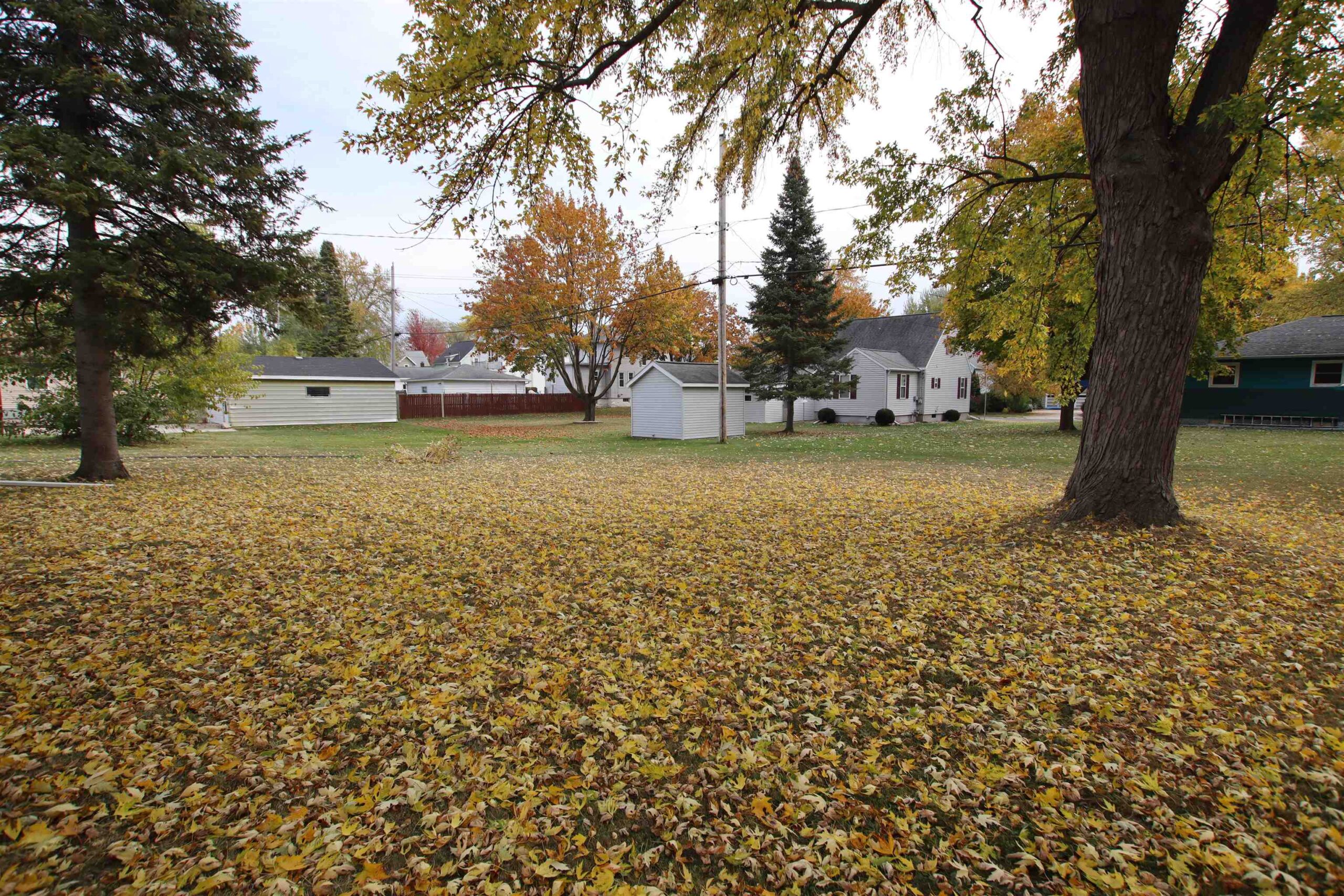


SOLD
3
Beds
1
Bath
1,154
Sq. Ft.
Welcome to this beautifully maintained North Fond du Lac three bedroom, one bathroom ranch style home. In the kitchen, you will find an oversized peninsula for dining, entertaining or working. The living room boasts a bay window with plenty of natural light. There is a deck just off the dining area for enjoying time outdoors. The wing off the garage features an office/den area as well as a first floor laundry and is connected to the rest of the home via a generous breezeway. In addition, the 888 sq ft attached garage has space for one car plus extra room for storage. The basement is stubbed for an additional toilet. Additional lot at 1506 Minnesota Ave with 2 car garage available for sale. Buyer to verify all measurements if material. Offers to include 48 hours for binding acceptance.
Your monthly payment
$0
- Total Sq Ft1154
- Above Grade Sq Ft1154
- Taxes1914.86
- Year Built1910
- Exterior FinishAluminum/Steel Deck Vinyl
- Garage Size1
- ParkingAttached
- CountyFond du Lac
- ZoningResidential
Inclusions:
Refrigerator, Dishwasher, Stove/Oven
Exclusions:
Washer and Dryer Sellers Personal Property and Staging Items
- Exterior FinishAluminum/Steel Deck Vinyl
- Misc. InteriorNone
- TypeResidential
- HeatingCentral A/C Forced Air
- WaterMunicipal/City
- SewerMunicipal Sewer
- BasementFull Toilet Only
| Room type | Dimensions | Level |
|---|---|---|
| Bedroom 1 | 10x13 | Main |
| Bedroom 2 | 11x10 | Main |
| Bedroom 3 | 11x10 | Main |
| Kitchen | 13x22 | Main |
| Living Or Great Room | 11x21 | Main |
| Dining Room | 6x13 | Main |
| Other Room | 10x11 | Main |
| Other Room 2 | 5x8 | Main |
| Other Room 3 | 11x12 | Main |
- For Sale or RentFor Sale
Contact Agent
Similar Properties

OSHKOSH, WI, 54902
Adashun Jones, Inc.
Provided by: RE/MAX Valley, REALTORS

WINNEBAGO, WI, 54901
Adashun Jones, Inc.
Provided by: First Weber, Realtors, Oshkosh

NORTH FOND DU LAC, WI, 54937

Christine

GREEN BAY, WI, 54313
Adashun Jones, Inc.
Provided by: Shorewest, Realtors

APPLETON, WI, 54913
Adashun Jones, Inc.
Provided by: Coldwell Banker Real Estate Group

APPLETON, WI, 54914
Adashun Jones, Inc.
Provided by: Century 21 Great American

































