


3
Beds
2
Bath
1,620
Sq. Ft.
Step inside to an inviting open-concept floor plan that seamlessly blends living, dining, and kitchen spaces—perfect for both daily living and entertaining. The heart of the home features a kitchen with an island, ideal for meal prep, casual dining, or gathering with guests. The spacious master suite with an en-suite bath and ample closet space. Split bedroom concept that offers two additional bedrooms that provide flexibility for family, guests, or a home office. Enjoy the convenience of first-floor laundry and the added bonus of an attached 3-car garage. Don’t miss this exceptional opportunity to own a stylish and functional home designed for modern living! 24 hours binding acceptance and offers will not be reviewed before Tuesday, May 27, 2025.
Your monthly payment
$0
- Total Sq Ft1620
- Above Grade Sq Ft1620
- Taxes4683.98
- Year Built2004
- Exterior FinishVinyl Siding
- Garage Size2
- ParkingAttached
- CountyOutagamie
- ZoningResidential
- Exterior FinishVinyl Siding
- Misc. InteriorBreakfast Bar Cable Available Kitchen Island None Split Bedroom Vaulted Ceiling(s) Walk-in Closet(s) Walk-in Shower
- TypeResidential Single Family Residence
- HeatingForced Air
- WaterPublic
- SewerPublic Sewer
- BasementFull
- StyleRanch
| Room type | Dimensions | Level |
|---|---|---|
| Bedroom 1 | 14x11 | Main |
| Bedroom 2 | 13x12 | Main |
| Bedroom 3 | 11x11 | Main |
| Kitchen | 22x12 | Main |
| Living Room | 17x16 | Main |
- For Sale or RentFor Sale
Contact Agency
Similar Properties
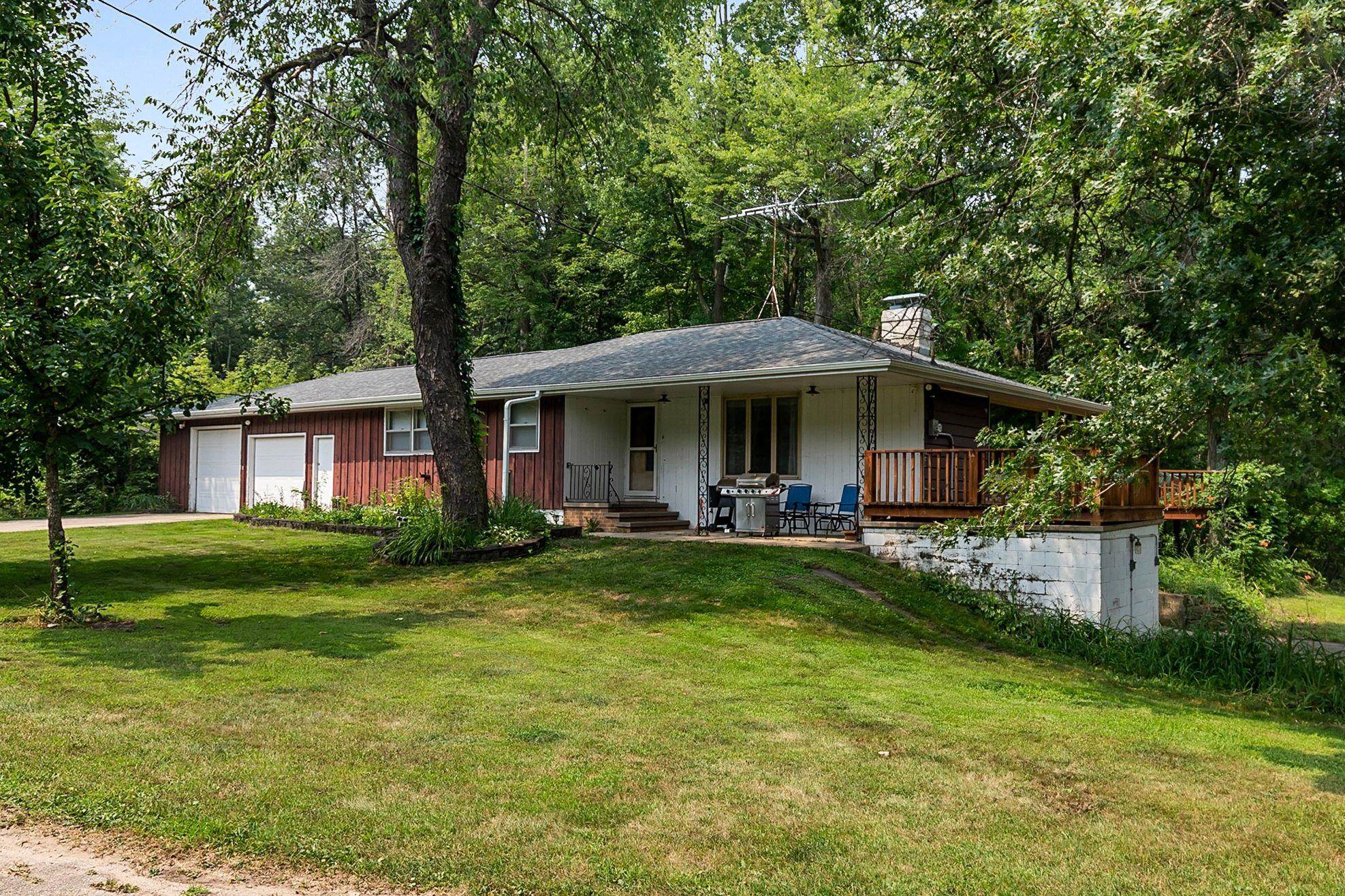
HORTONVILLE, WI, 54944
Adashun Jones, Inc.
Provided by: Beckman Properties
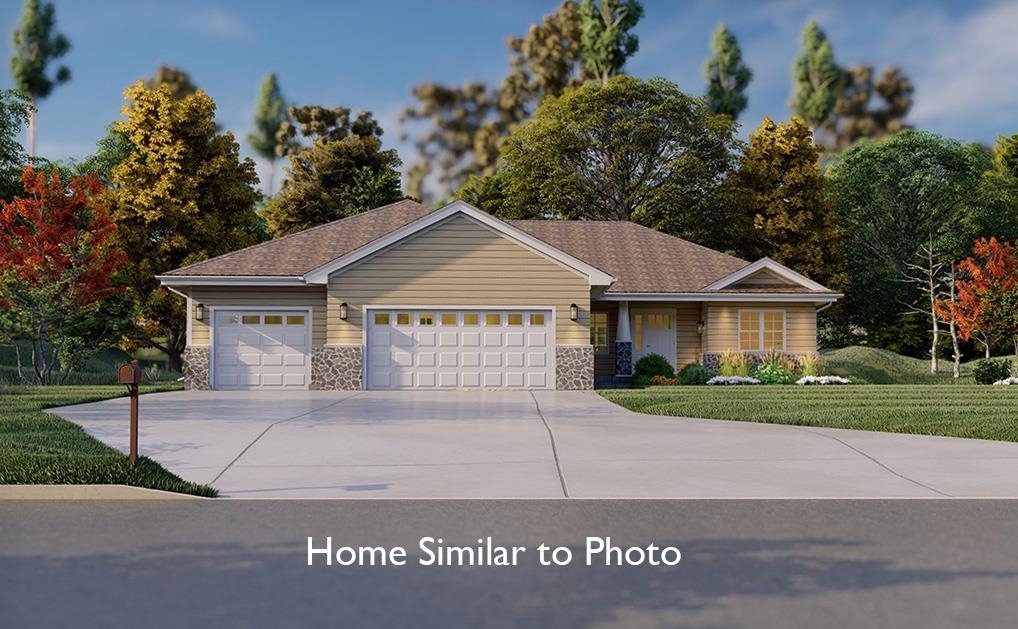
GREEN BAY, WI, 54313-0000
Adashun Jones, Inc.
Provided by: Micoley.com LLC
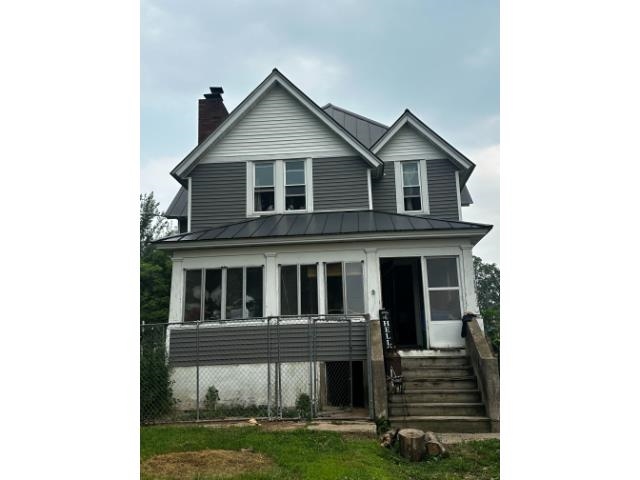
POUND, WI, 54161
Adashun Jones, Inc.
Provided by: Venture Real Estate Co
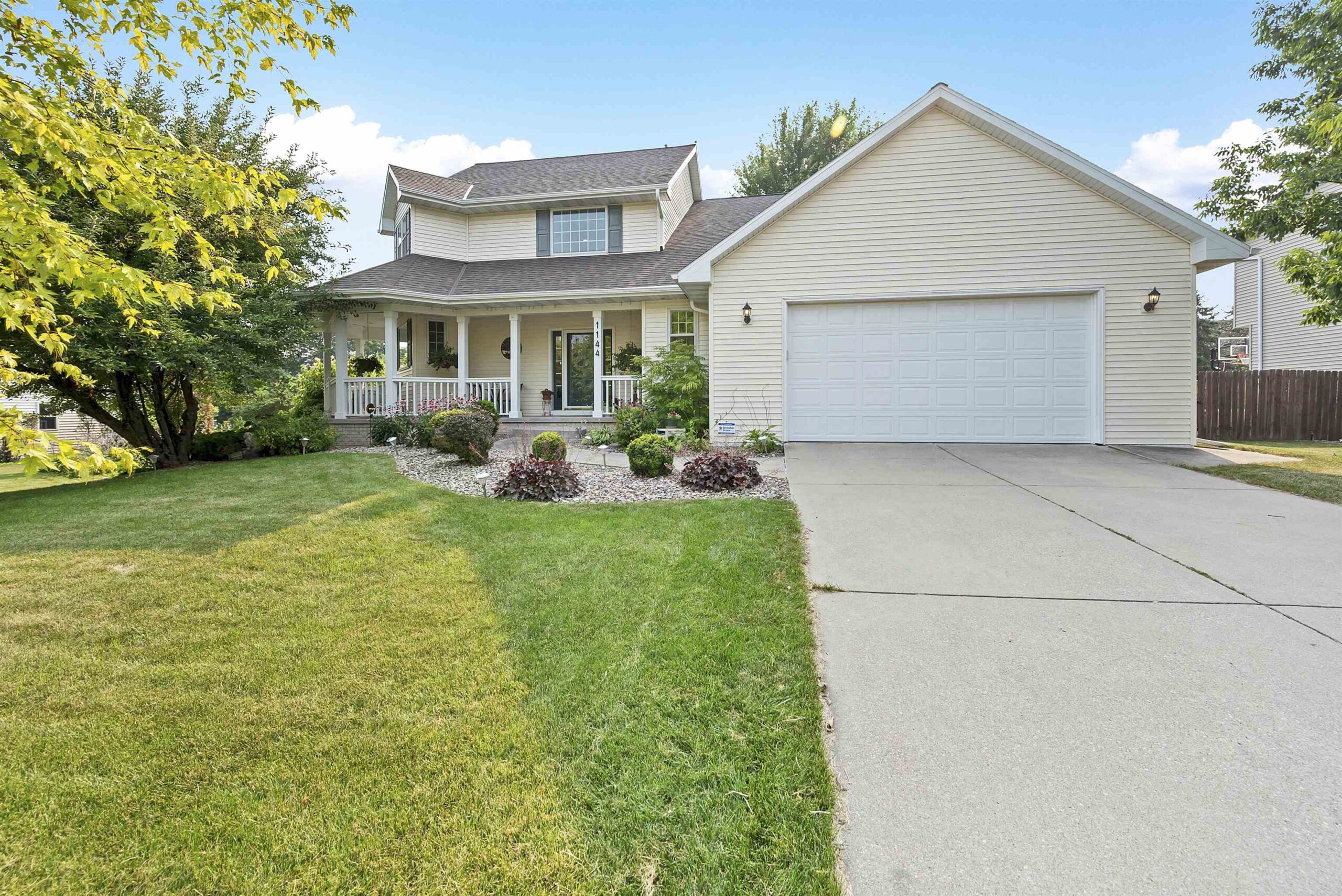
DE PERE, WI, 54115-4001
Adashun Jones, Inc.
Provided by: Ben Bartolazzi Real Estate, Inc
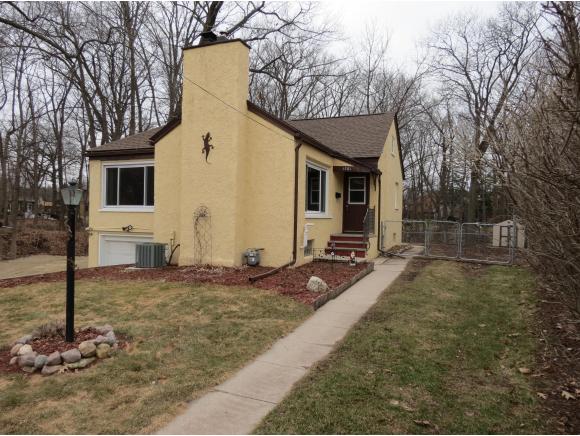
APPLETON, WI, 54915-1218
Adashun Jones, Inc.
Provided by: Coldwell Banker Real Estate Group
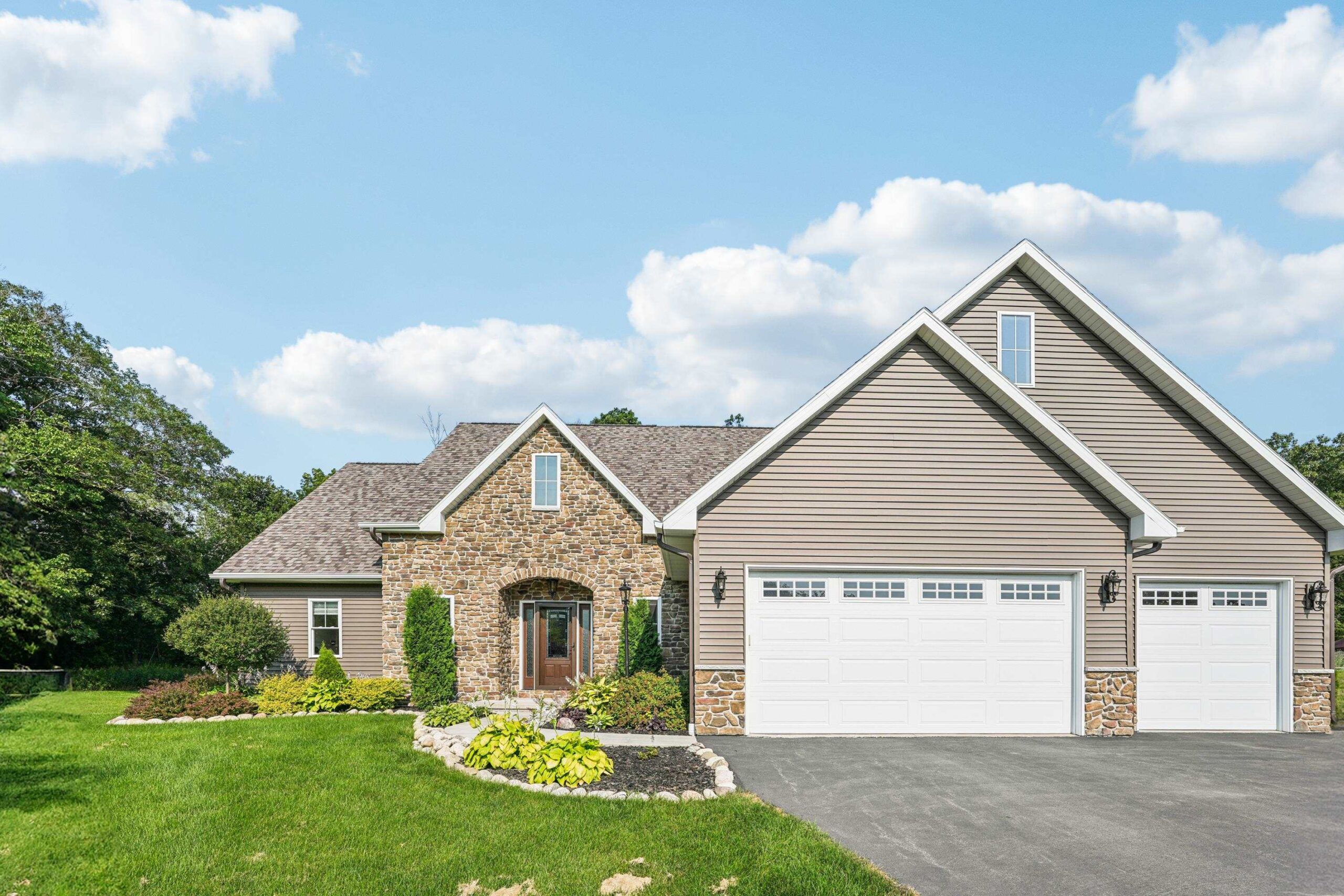
CAMPBELLSPORT, WI, 53010
Adashun Jones, Inc.
Provided by: Compass Real Estate Wisconsin, LLC
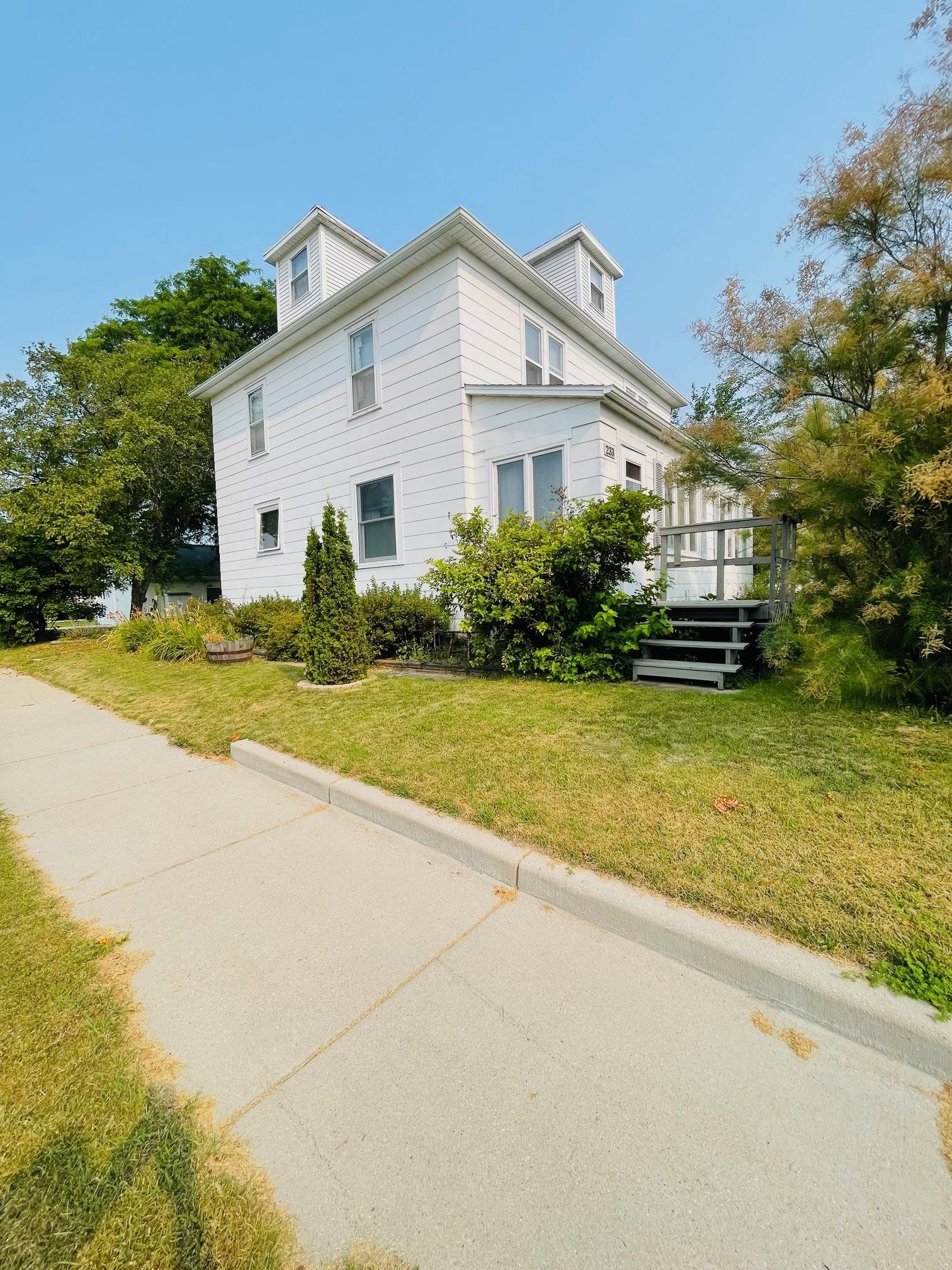
PULASKI, WI, 54162-0320
Adashun Jones, Inc.
Provided by: Dane Arthur Real Estate Agency
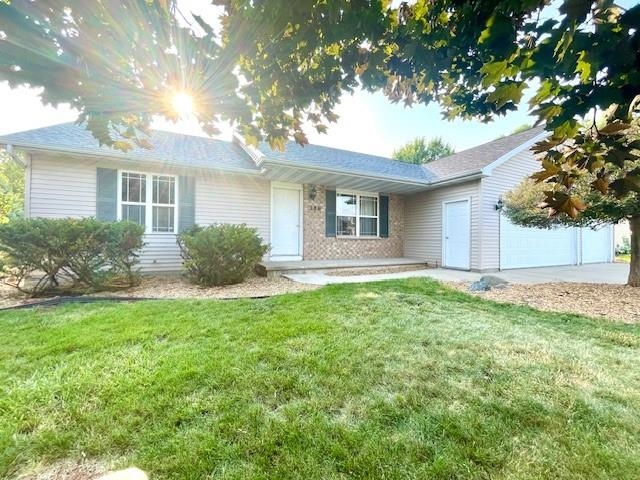
APPLETON, WI, 54915
Adashun Jones, Inc.
Provided by: Berkshire Hathaway HS Fox Cities Realty
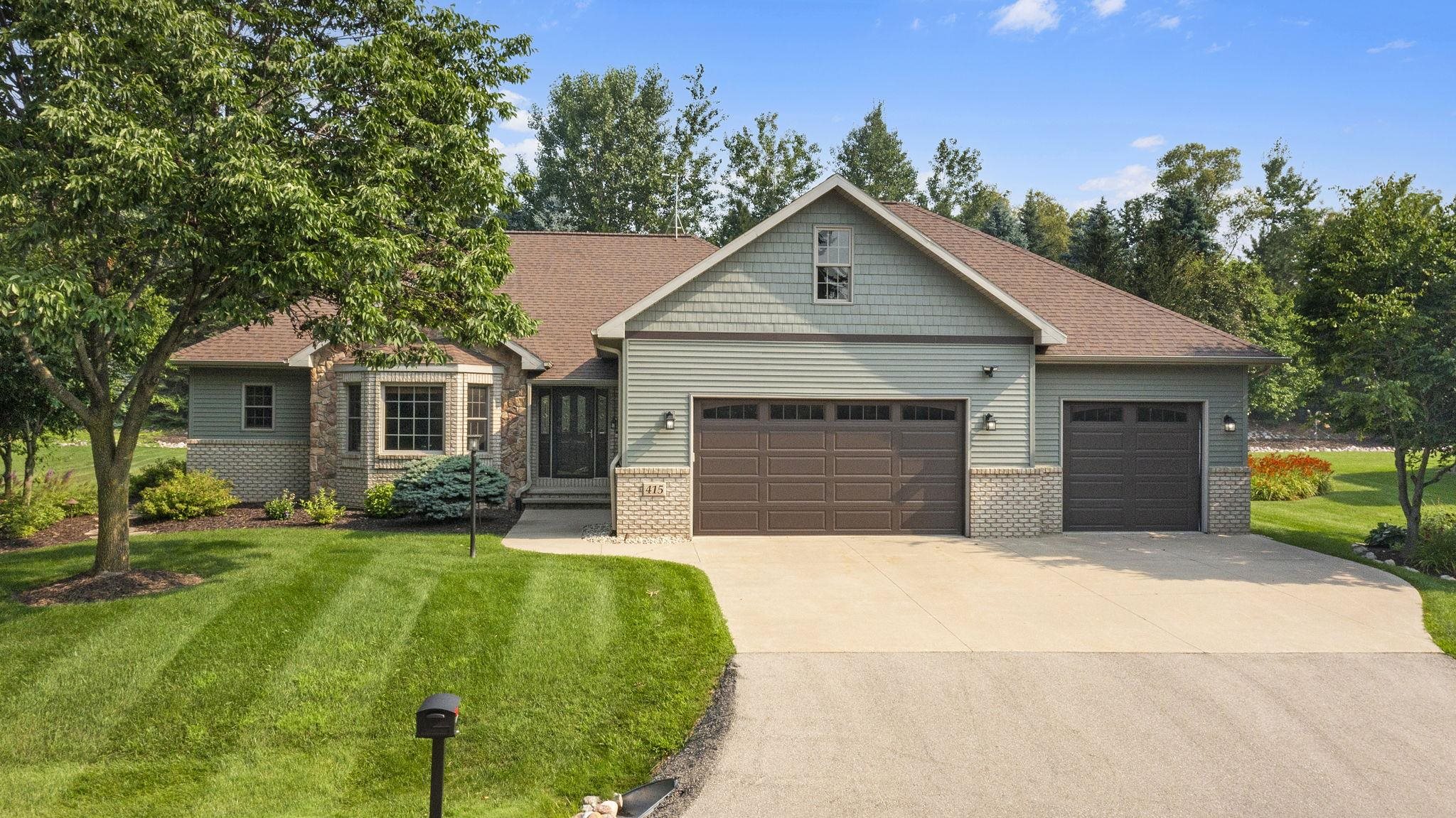
HORTONVILLE, WI, 54944
Adashun Jones, Inc.
Provided by: Coaction Real Estate, LLC
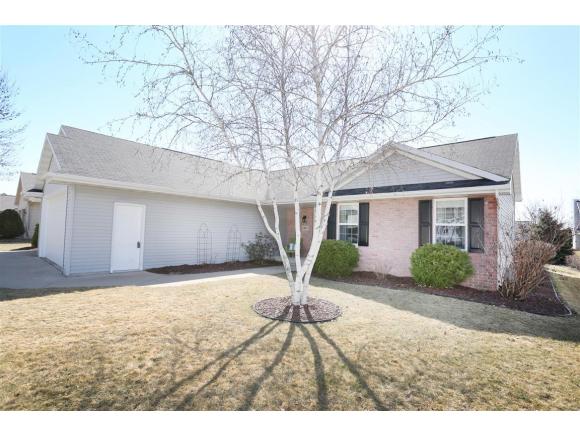
APPLETON, WI, 54913-7195
Adashun Jones, Inc.
Provided by: Coldwell Banker Real Estate Group


