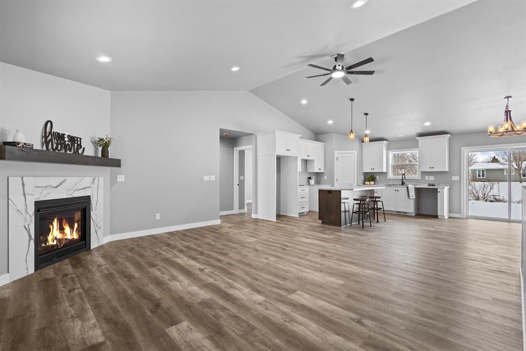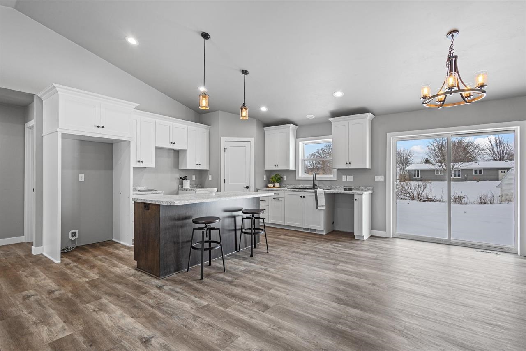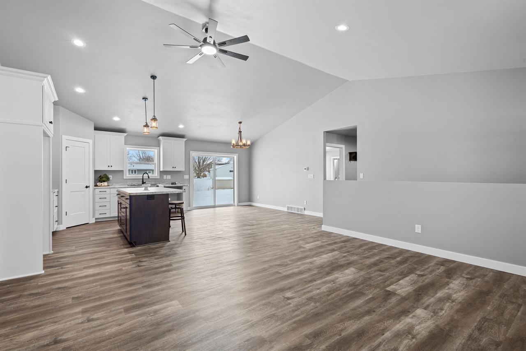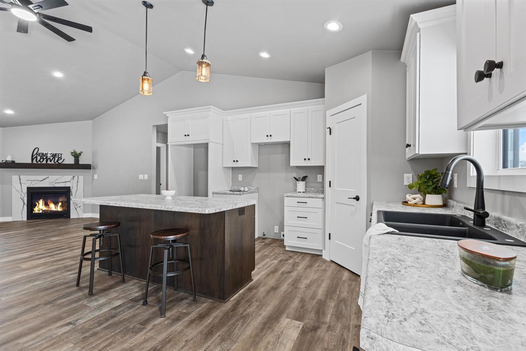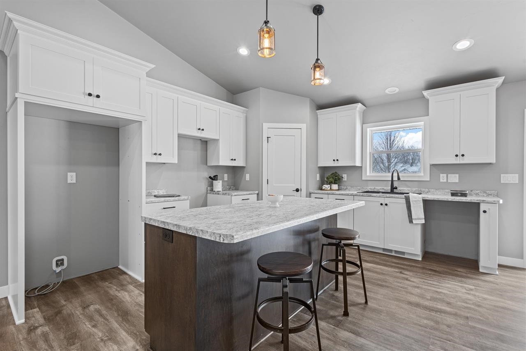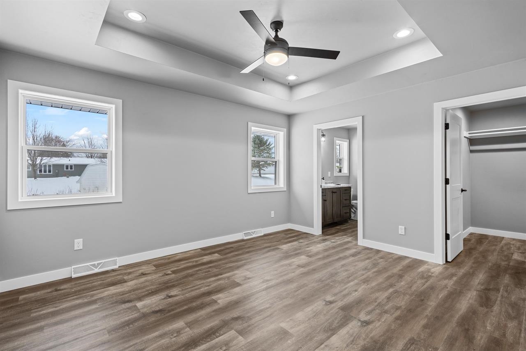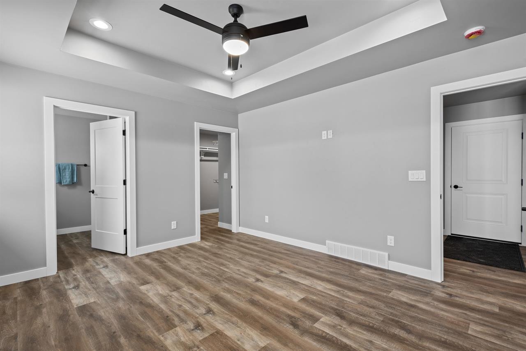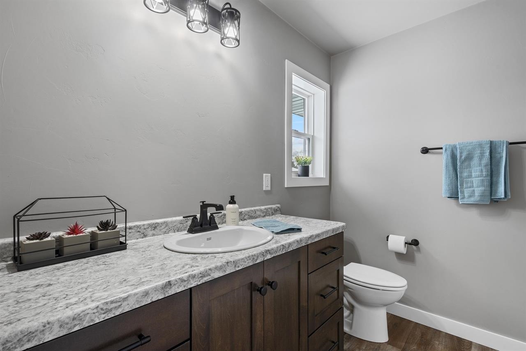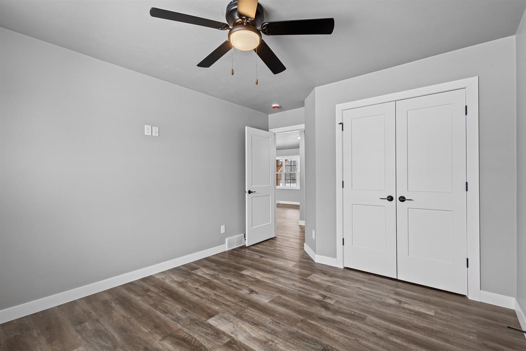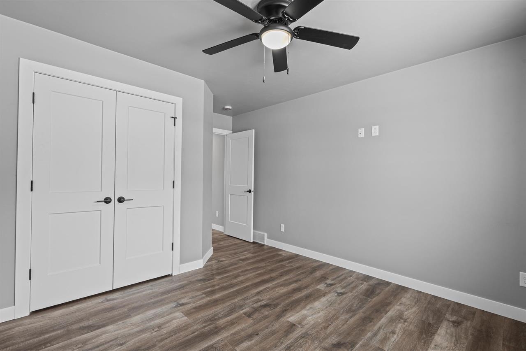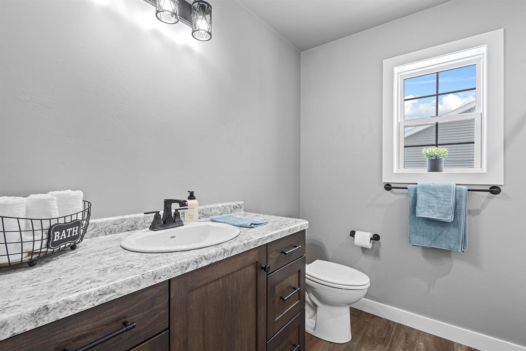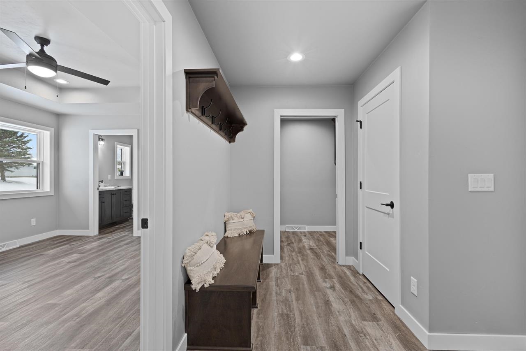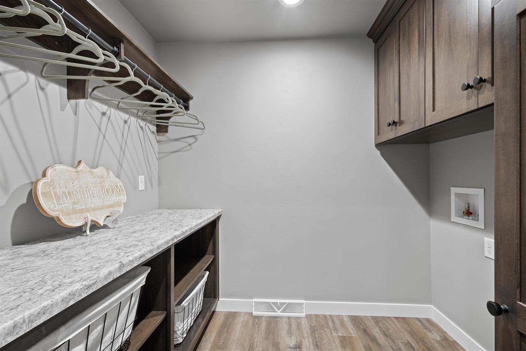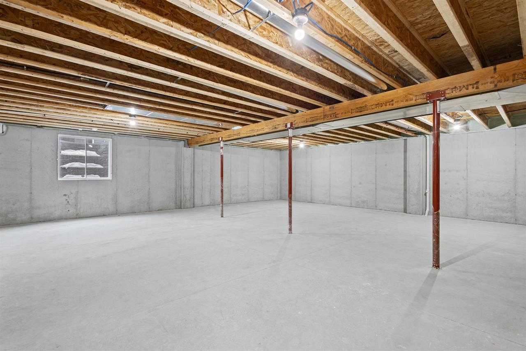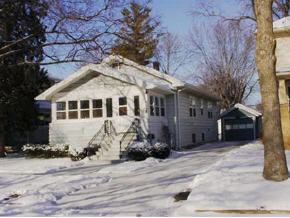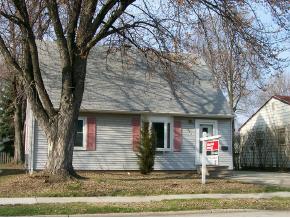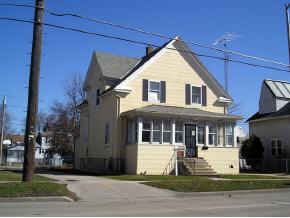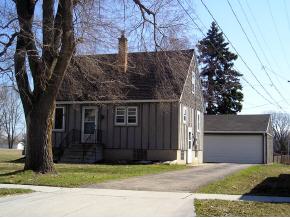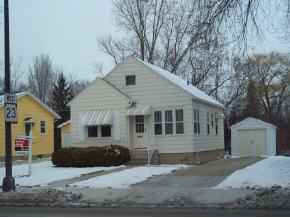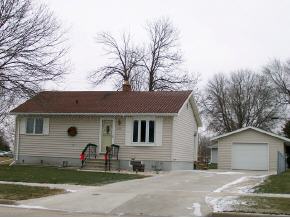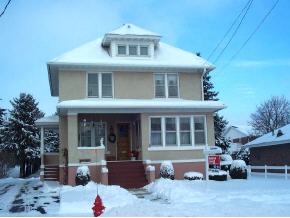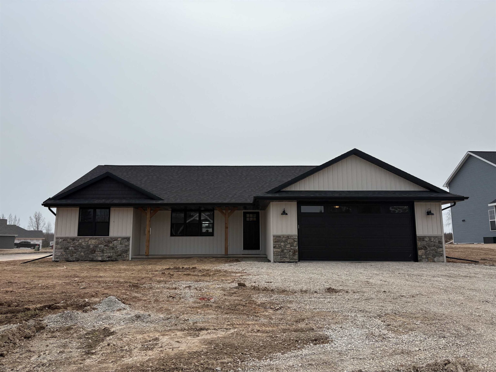
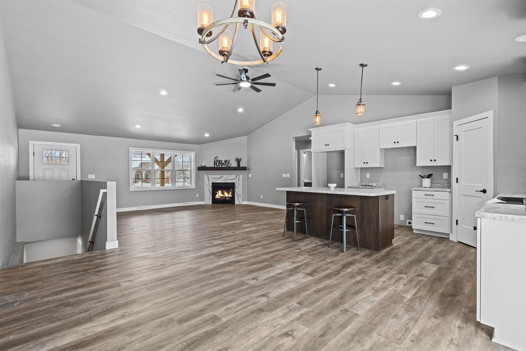
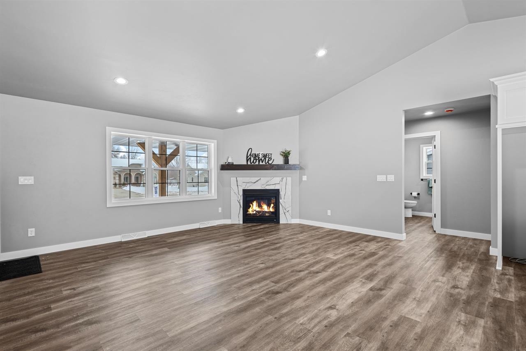
SOLD
3
Beds
2
Bath
1,650
Sq. Ft.
Beautiful & quality built well thought out floor plan home located Mishicot School District. Split bedroom design, primary bedroom w/ tray ceiling, large walk in closet & bathroom. 2 other generous size bedrooms w/ceiling fans, lighted closets. Large living room, gas FP, vaulted ceiling w/ fan, open concept beautiful kitchen which includes appliances, offers custom cabinets w/ a soft close design, large pantry generous size dining area w/ patio door. 1st floor large laundry room w/ option of gas or electric dryer hook ups, counter top, storage. Concrete driveway the width of the garage to the road along with walkway to front porch included in price. Full basement w/egress window stubbed for another bathroom. Pics are very similar. Listing agent has interest.
- Total Sq Ft1650
- Above Grade Sq Ft1650
- Taxes278.68
- Year Built2025
- Exterior FinishStone Vinyl Vinyl Siding
- Garage Size2
- ParkingGarage Door Opener Opener Included
- CountyManitowoc
- ZoningResidential
Inclusions:
Stove, fridge, dishwasher, microwave, garage remotes, central air, dehumidifier, concrete driveway & walk way to front porch. 1 year builder warranty.
Exclusions:
Seller/builder property, staging decor.
- Exterior FinishStone Vinyl Vinyl Siding
- Misc. InteriorAt Least 1 Bathtub Gas One Pantry Split Bedroom Walk-in Closet(s) Walk-in Shower
- TypeResidential Single Family Residence
- HeatingForced Air
- CoolingCentral Air
- WaterPrivate
- SewerPublic Sewer
- BasementFull
- StyleRanch
| Room type | Dimensions | Level |
|---|---|---|
| Bedroom 1 | 14x12 | Main |
| Bedroom 2 | 12x11 | Main |
| Bedroom 3 | 11x11 | Main |
| Kitchen | 22x16 | Main |
| Living Or Great Room | 18x15 | Main |
- New Construction1
- For Sale or RentFor Sale
Contact Agency
Similar Properties
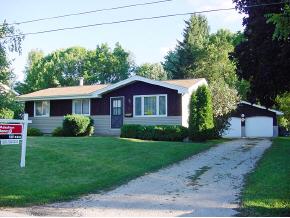
RIPON, WI, 54971
Adashun Jones, Inc.
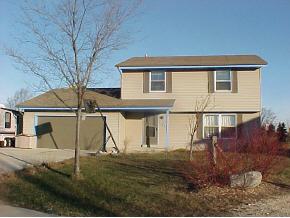
THERESA, WI, 53091
Adashun Jones, Inc.
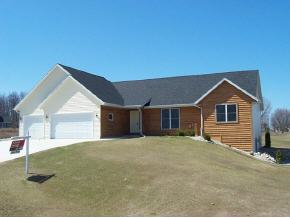
FOND DU LAC, WI, 54937

Therese

