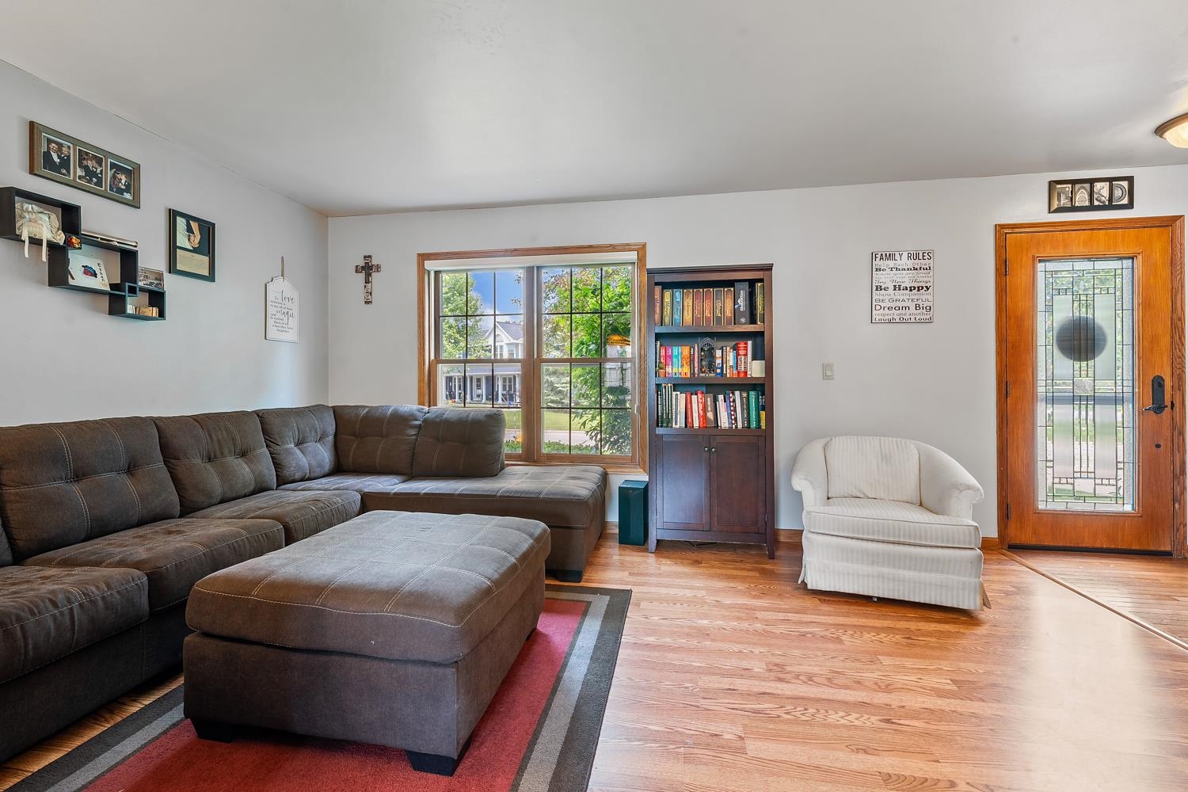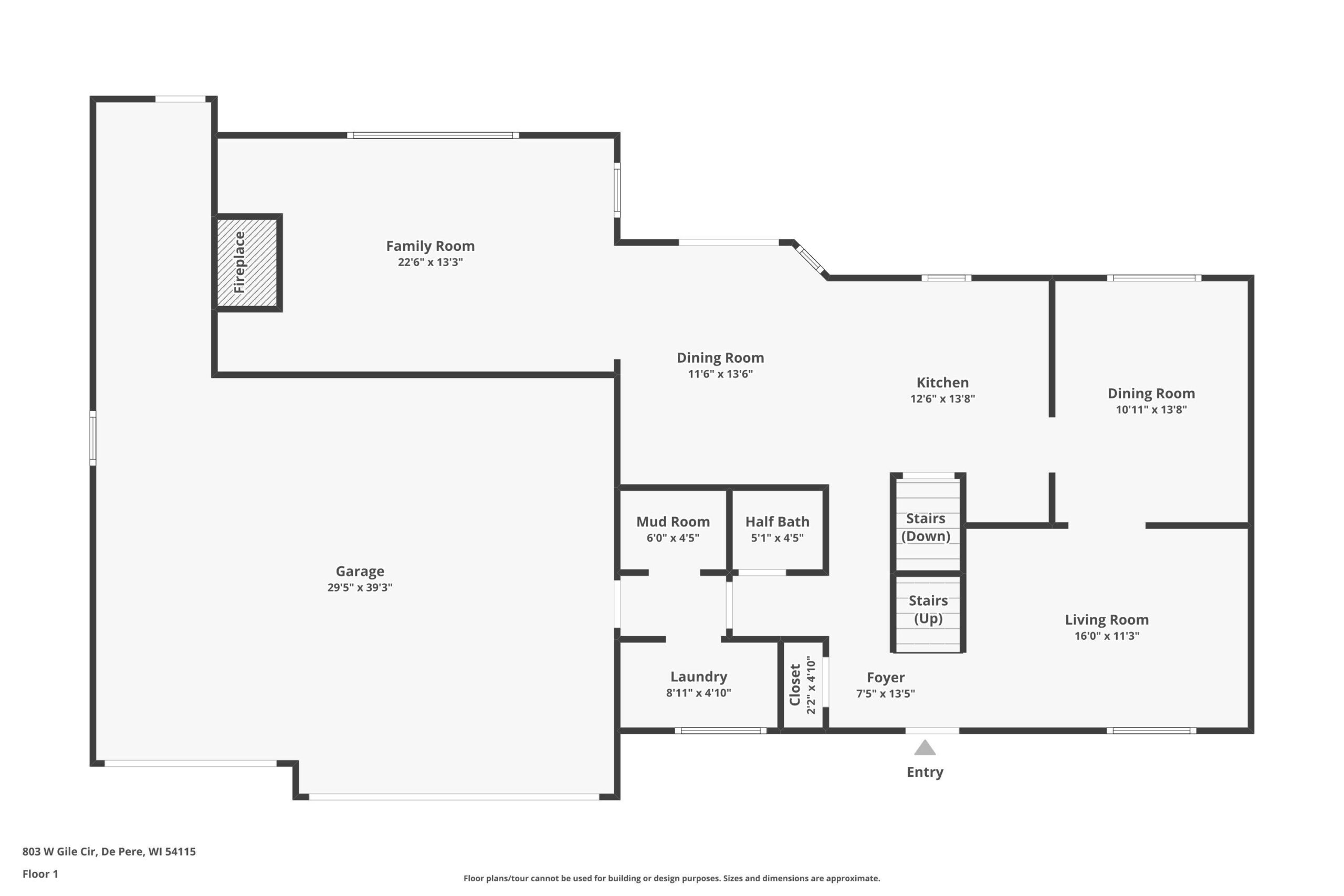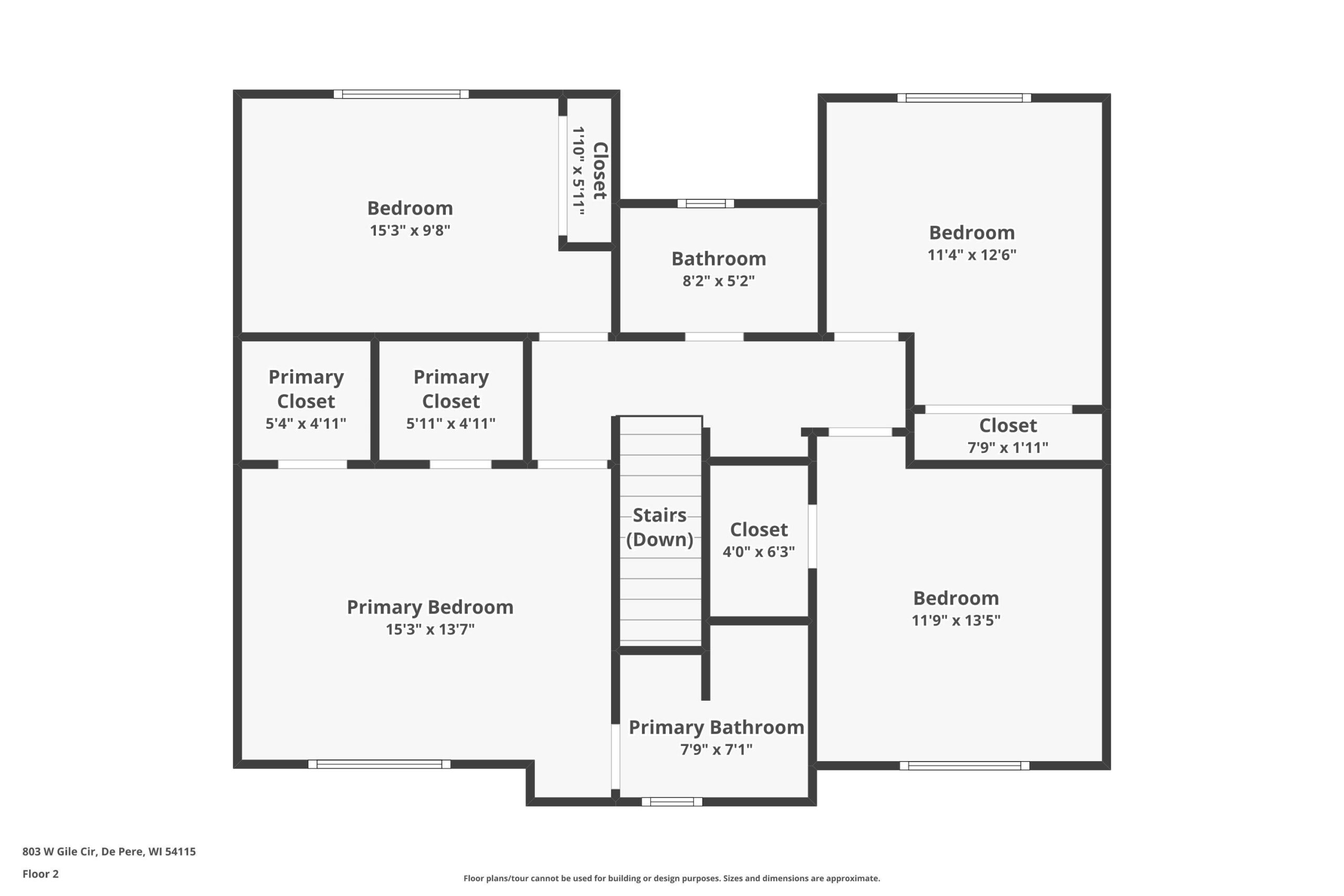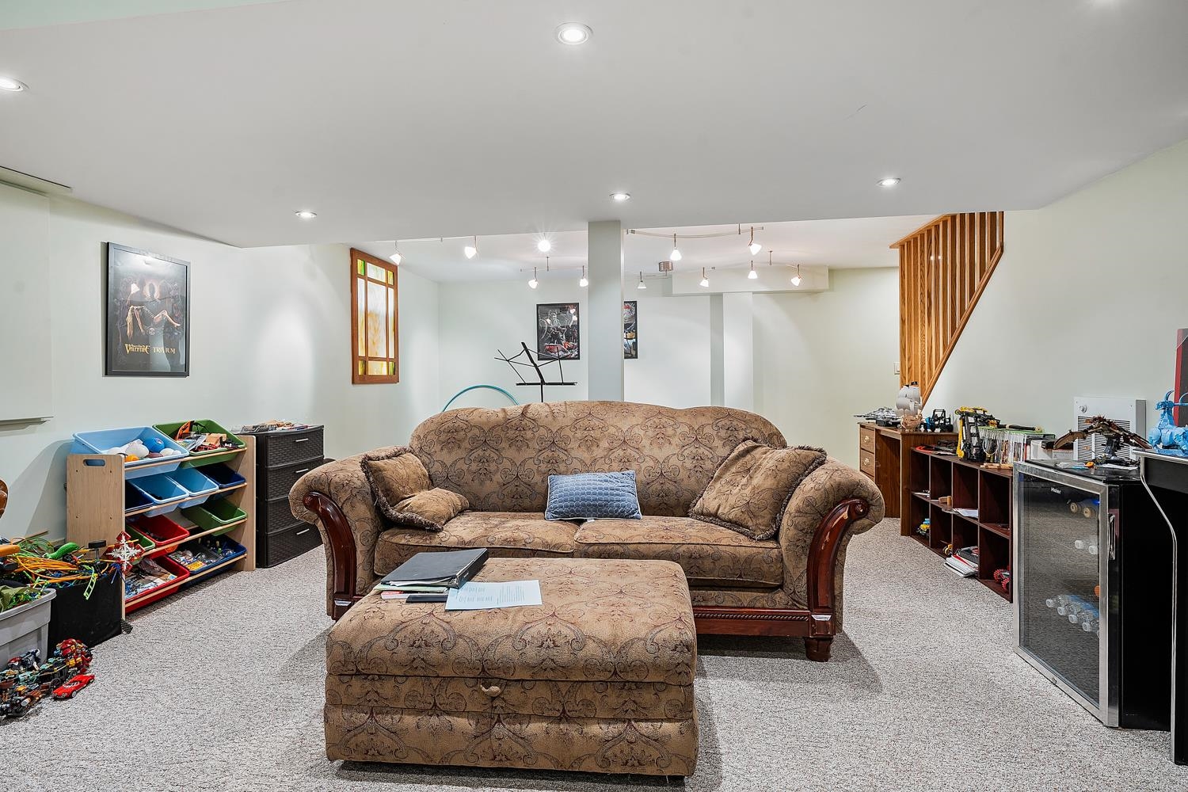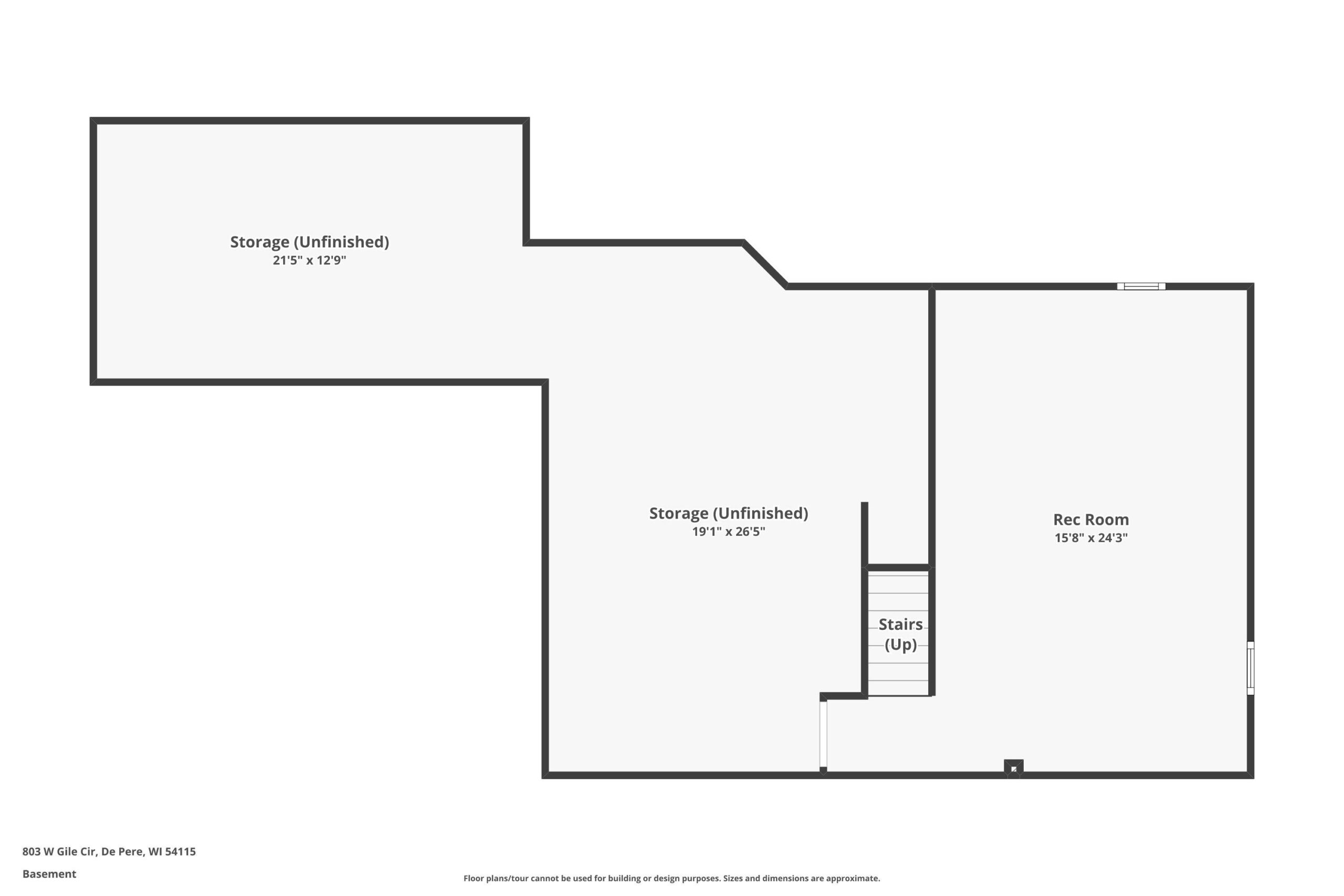
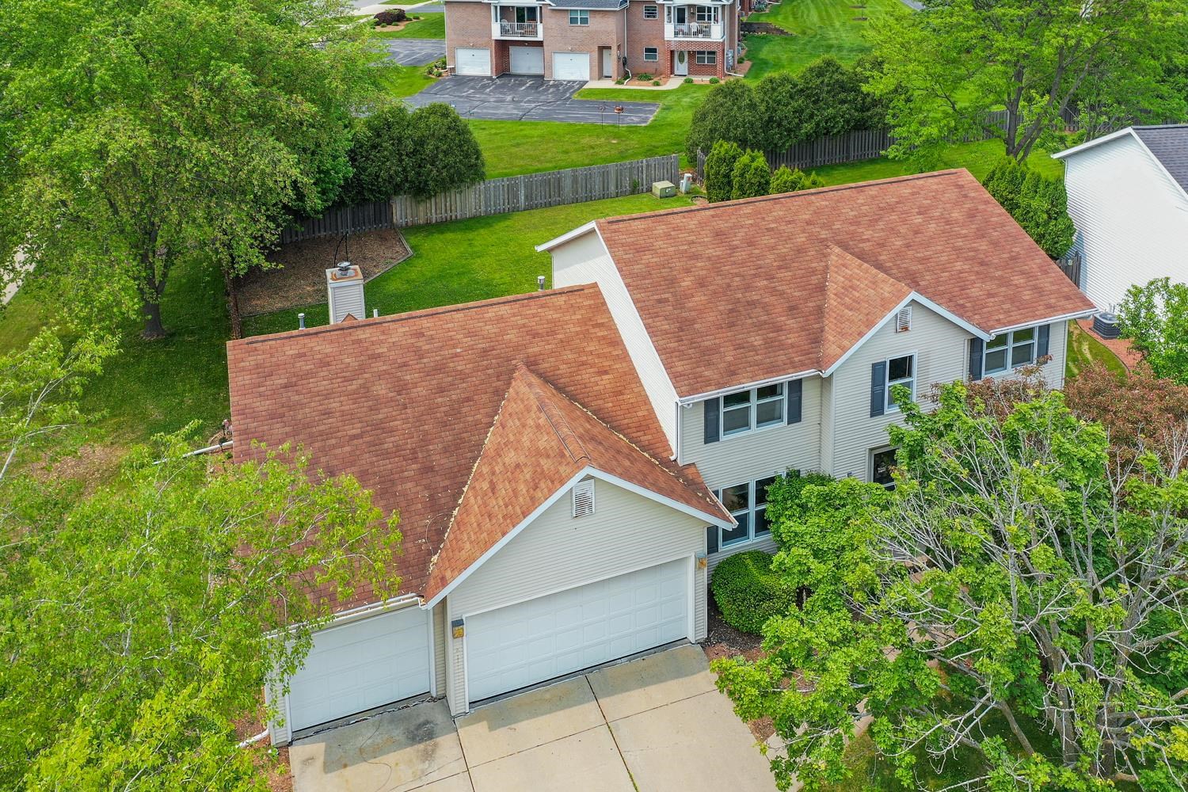
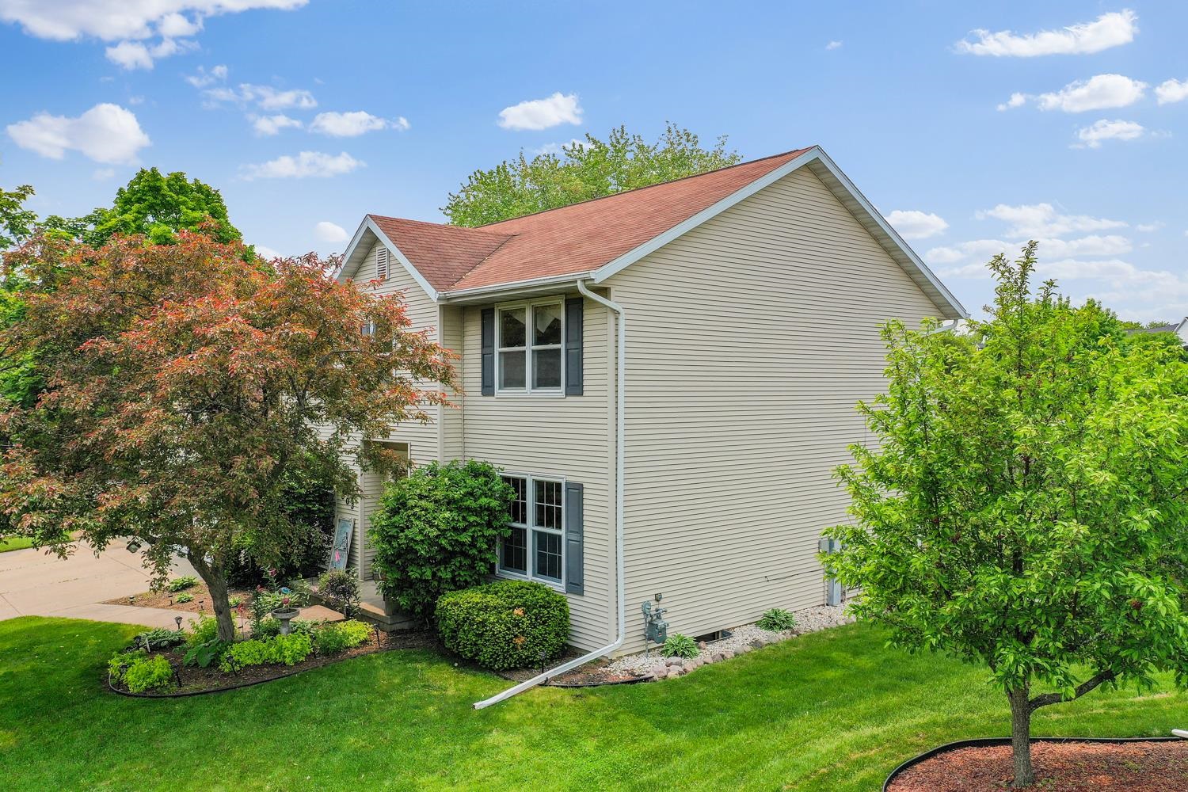
4
Beds
3
Bath
2,635
Sq. Ft.
Don’t miss this 4-bedroom, 2.5-bath home in highly sought-after De Pere. Enjoy a versatile main floor layout featuring a spacious living room, formal dining, and cozy family room with an energy-efficient wood-burning insert. The kitchen shines with stained cabinetry, a center island, tile backsplash, and a built-in bar area for entertaining. Convenient first-floor laundry is located off the garage, with a converted mudroom nearby. The primary suite features a tiled walk-in shower and two large walk-in closets. Bonus finished rec room in the lower level. A rare find with an attached 3-stall heated garage including a workshop!
- Total Sq Ft2635
- Above Grade Sq Ft2290
- Below Grade Sq Ft345
- Taxes5439.32
- Est. Acreage11587
- Year Built1989
- Exterior FinishVinyl Siding
- Garage Size3
- ParkingAttached
- CountyBrown
- ZoningResidential
Inclusions:
Stove, fridge, dishwasher,
- Exterior FinishVinyl Siding
- Misc. InteriorGas One
- TypeResidential Single Family Residence
- HeatingForced Air
- CoolingCentral Air
- WaterPublic
- SewerPublic Sewer
- BasementFull Partial Fin. Contiguous
| Room type | Dimensions | Level |
|---|---|---|
| Bedroom 1 | 15X12 | Upper |
| Bedroom 2 | 13X10 | Upper |
| Bedroom 3 | 12X12 | Upper |
| Bedroom 4 | 12X12 | Upper |
| Family Room | 22X13 | Main |
| Formal Dining Room | 13X11 | Main |
| Kitchen | 13X11 | Main |
| Living Room | 15X11 | Main |
| Other Room | 23X15 | Lower |
| Other Room 2 | 7X6 | Main |
- For Sale or RentFor Sale
- SubdivisionRiver Park
Contact Agency
Similar Properties

APPLETON, WI, 54913-9780
Adashun Jones, Inc.
Provided by: Century 21 Ace Realty
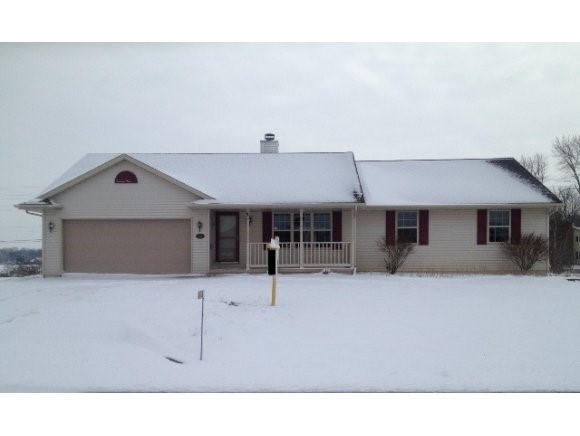
NEENAH, WI, 54956-3563
Adashun Jones, Inc.
Provided by: Century 21 Ace Realty

BRANTWOOD, WI, 54513
Adashun Jones, Inc.
Provided by: Base Camp Country Real Estate, Inc
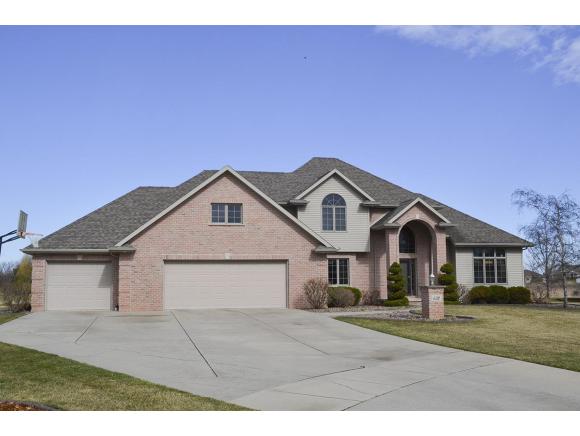
DE PERE, WI, 54115-8273
Adashun Jones, Inc.
Provided by: Shorewest, Realtors
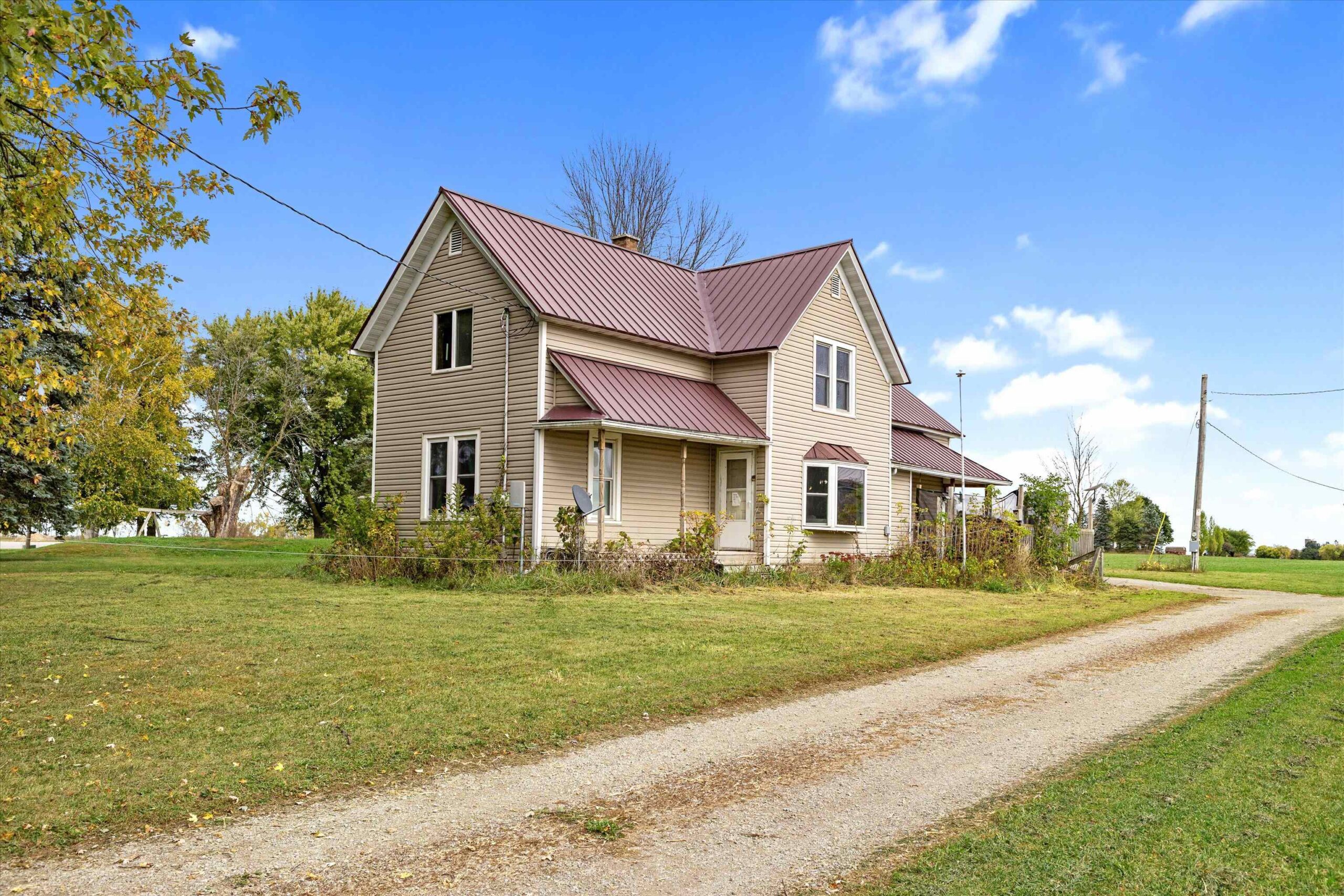
SEYMOUR, WI, 54165
Adashun Jones, Inc.
Provided by: Realty One Group Haven
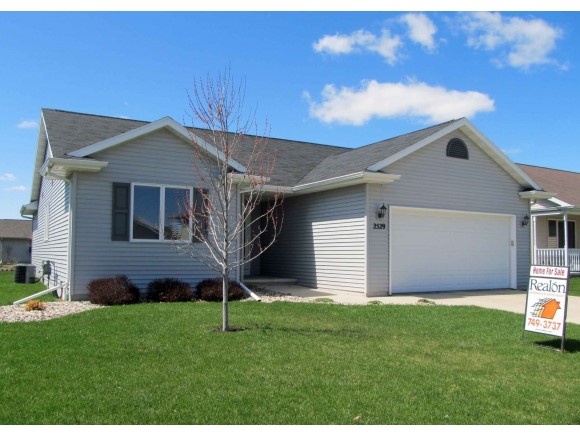
NEENAH, WI, 54956-6104
Adashun Jones, Inc.
Provided by: Realon
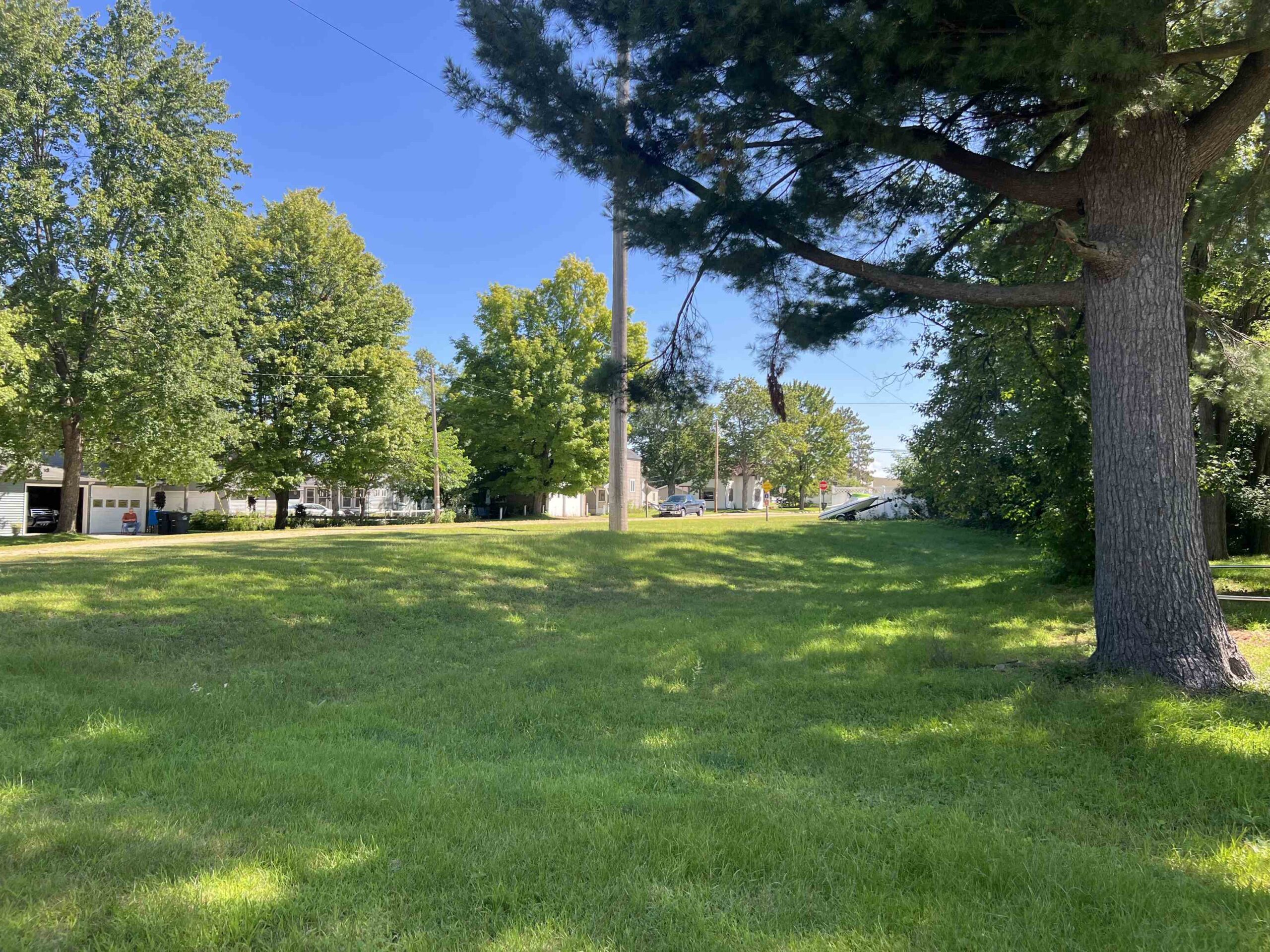
SHAWANO, WI, 54166-0000
Adashun Jones, Inc.
Provided by: Berkshire Hathaway HS Lakes & Land Real Estate
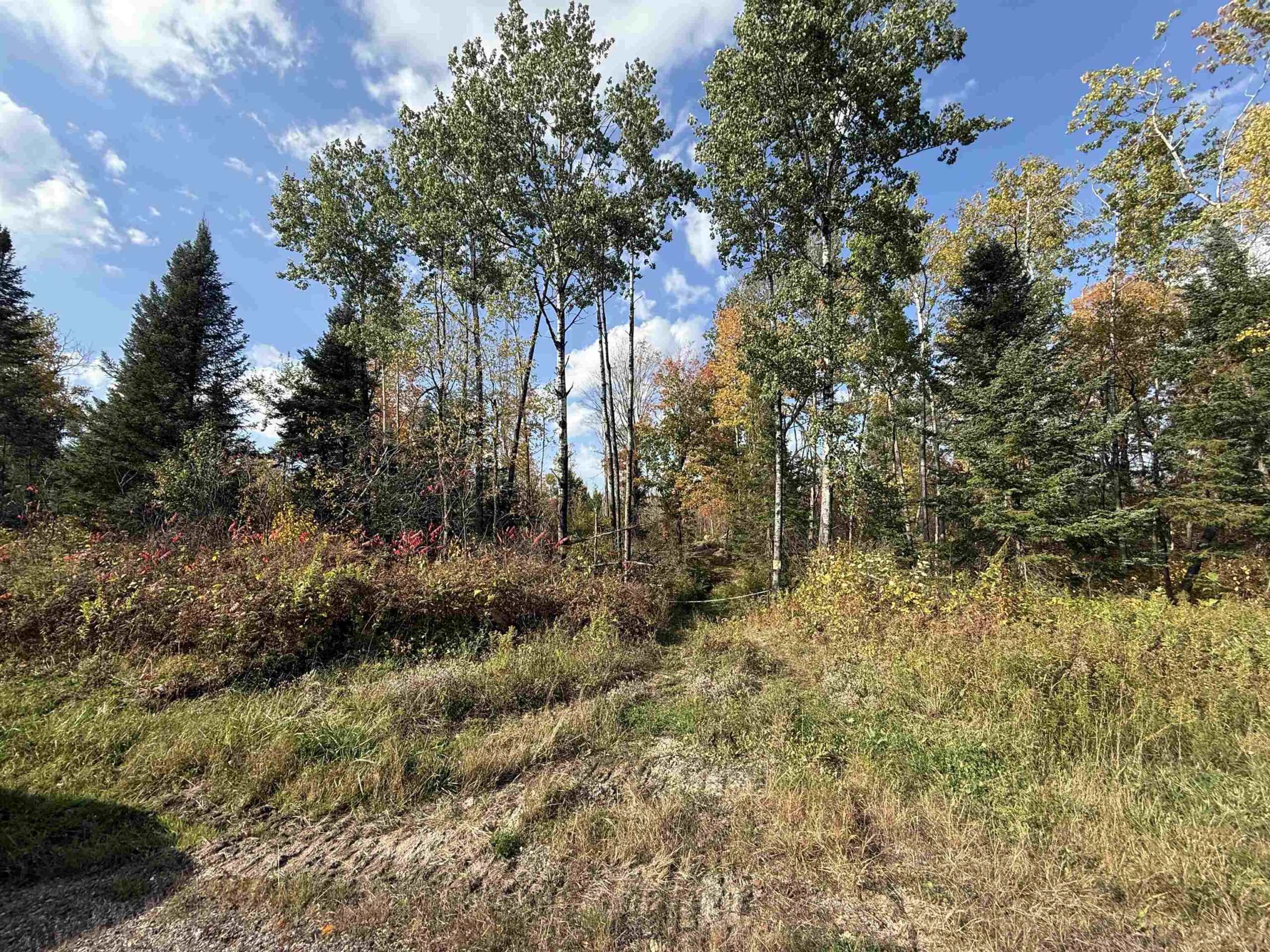
LILY, WI, 54491-0000
Adashun Jones, Inc.
Provided by: Berkshire Hathaway HS Lakes & Land Real Estate
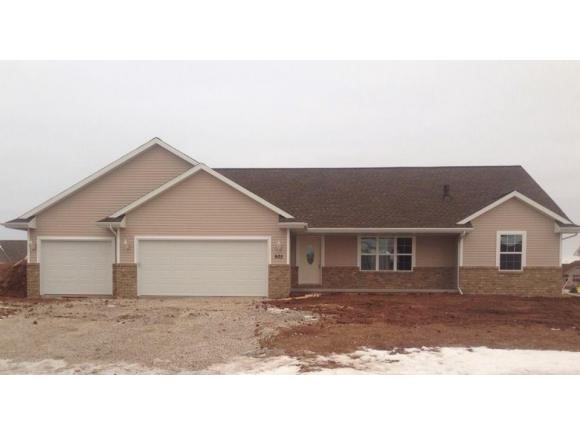
DE PERE, WI, 54115
Adashun Jones, Inc.
Provided by: Jongma Homes, LLC
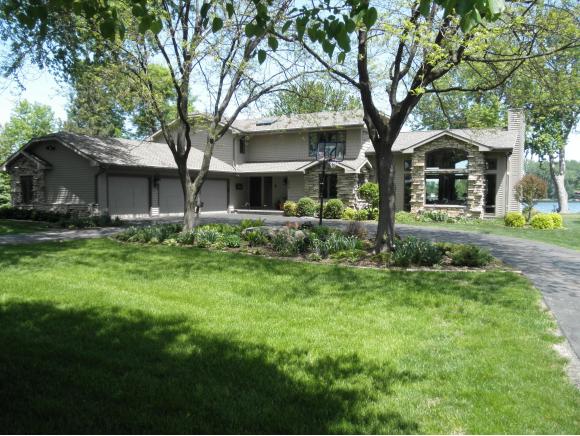
MENASHA, WI, 54952-3419
Adashun Jones, Inc.
Provided by: First Weber, Inc.

