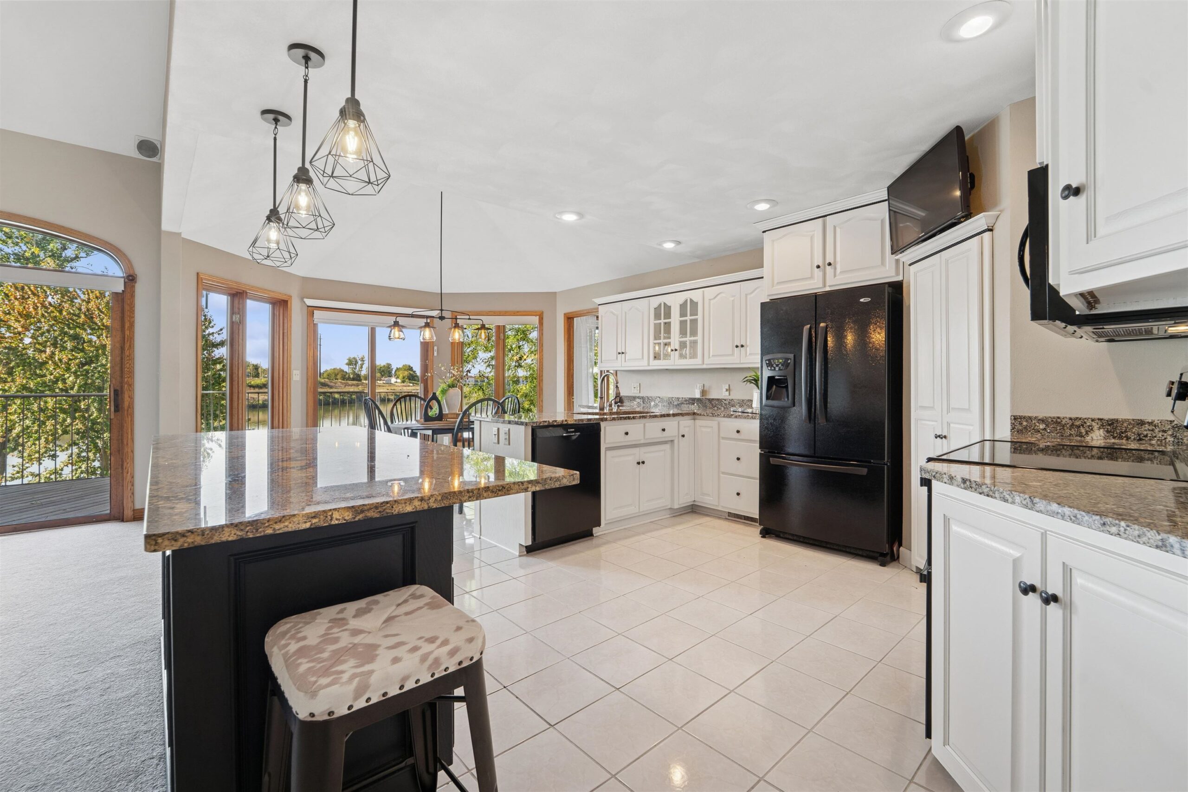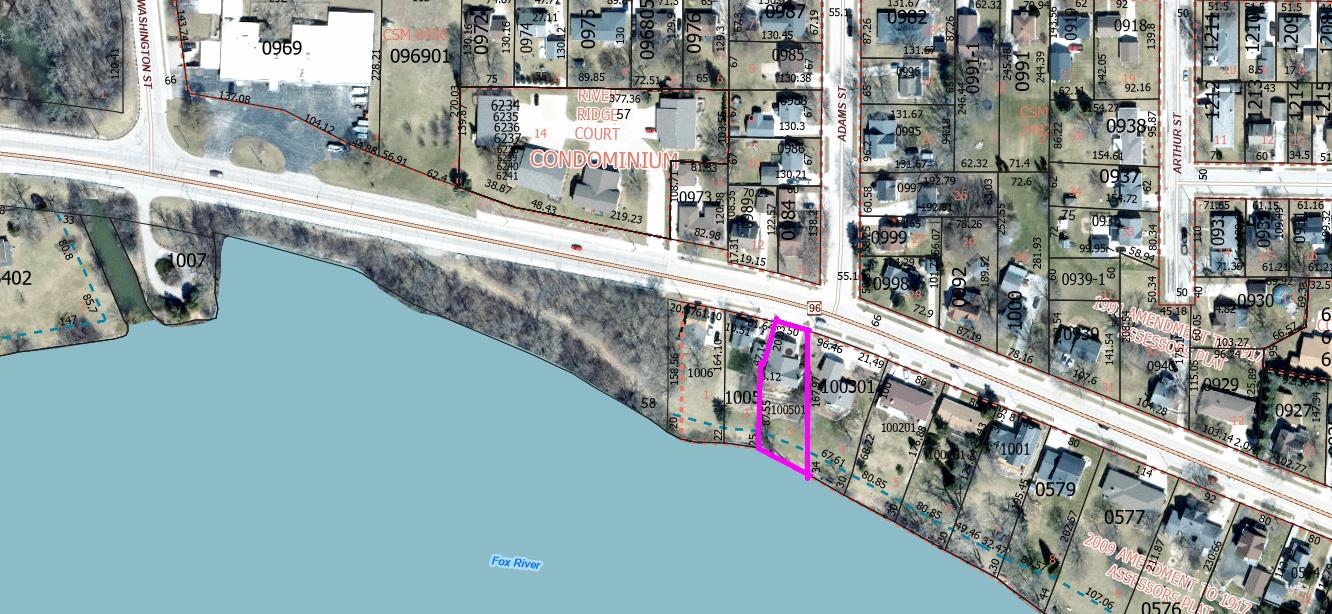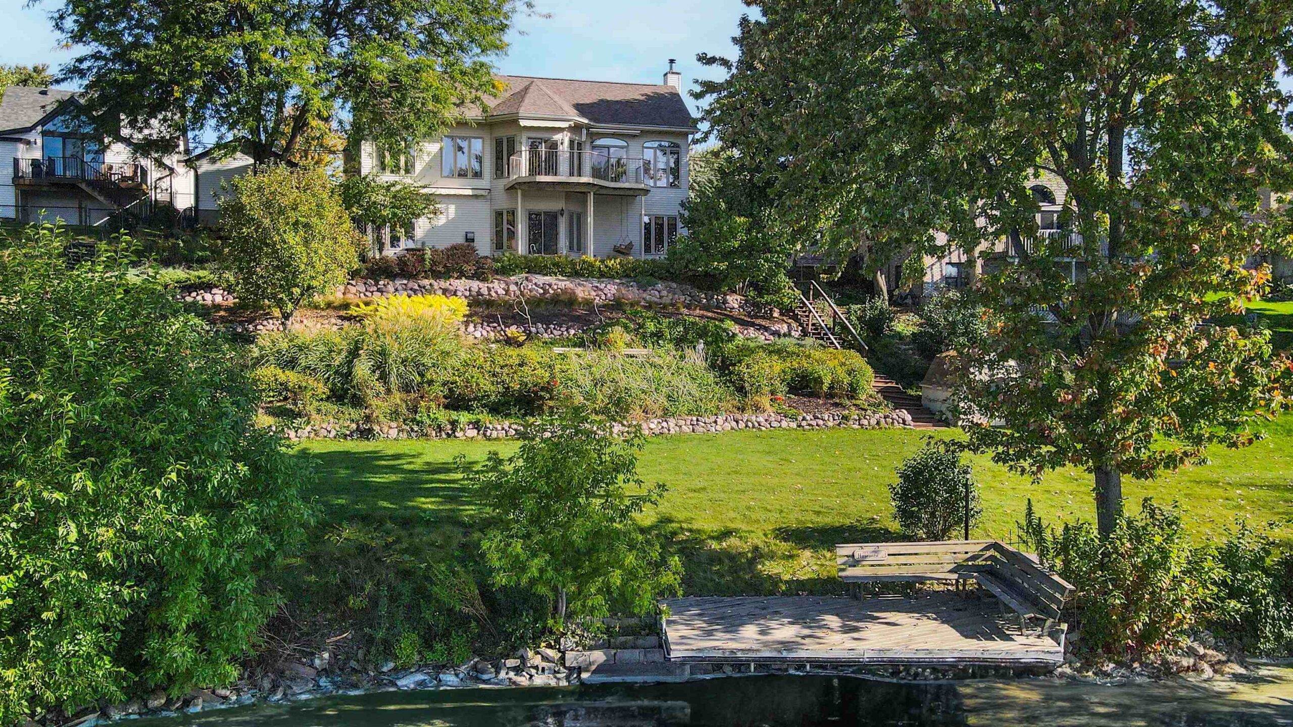
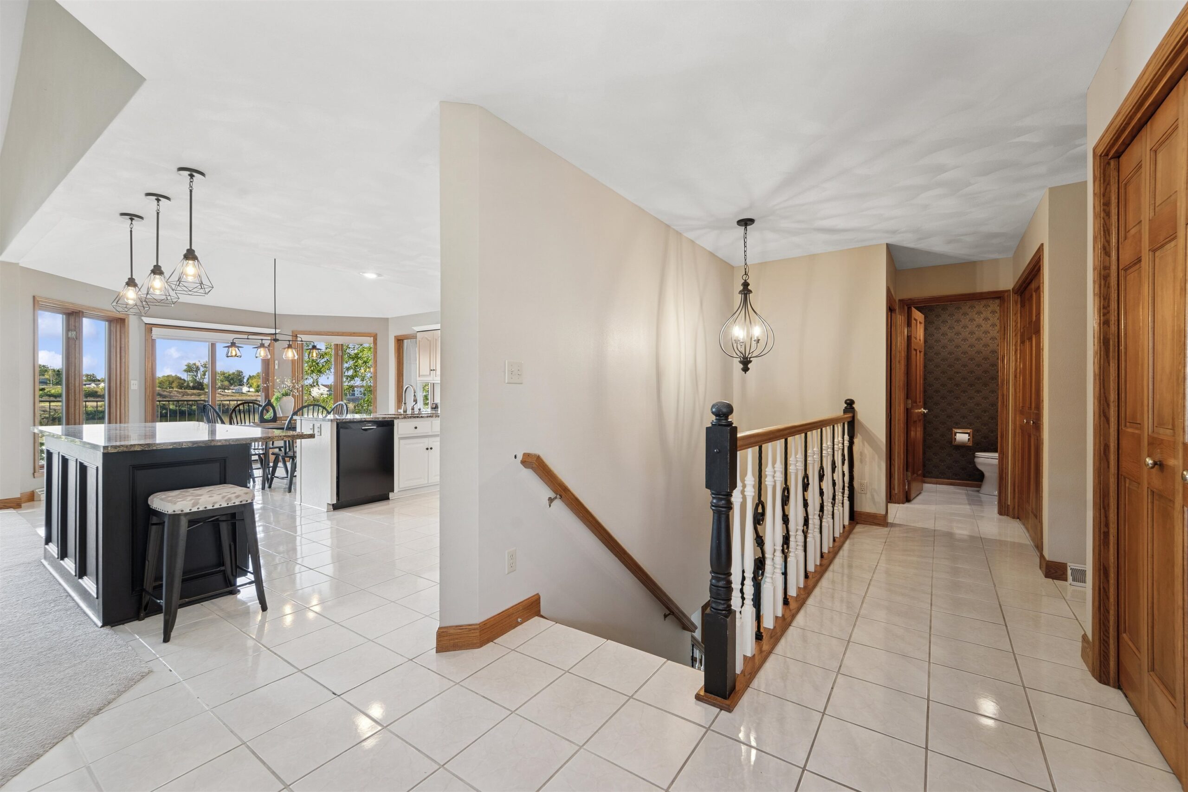
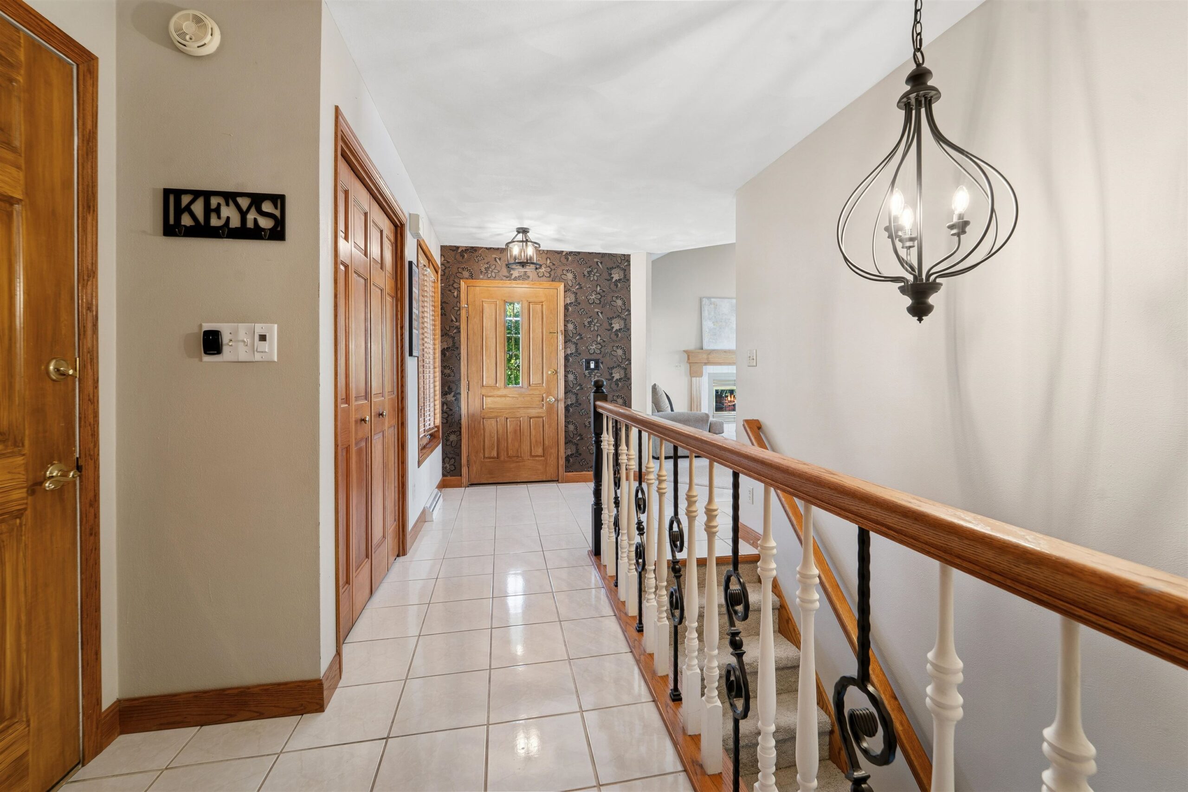
3
Beds
3
Bath
2,236
Sq. Ft.
Home offers stunning panoramas from nearly every room, thanks to its design and expansive windows. The main level features an open-concept layout with a spacious living room anchored by a warm gas fireplace, seamlessly connecting to a chef-style kitchen equipped for both everyday living and entertaining. The primary suite offers comfort and ample space. The walk-out lower level adds even more versatility, featuring a generous family room with a second gas fireplace, two additional bedrooms, and a full bathroom—perfect for guests or extended living. Don’t miss the opportunity to make this exceptional riverfront property your own!
- Total Sq Ft2236
- Above Grade Sq Ft1372
- Below Grade Sq Ft864
- Taxes5245.45
- Year Built1992
- Exterior FinishBrick Vinyl Siding
- Garage Size2
- ParkingAttached Basement
- CountyOutagamie
- ZoningResidential
- Exterior FinishBrick Vinyl Siding
- Misc. InteriorGas Kitchen Island Pantry Two Walk-in Closet(s) Walk-in Shower
- TypeResidential Single Family Residence
- HeatingForced Air
- CoolingCentral Air
- WaterPublic
- SewerPublic Sewer
- Water Body NameFox River
- BasementFull Partial Fin. Contiguous Partially Finished Walk-Out Access
| Room type | Dimensions | Level |
|---|---|---|
| Bedroom 1 | 17x13 | Main |
| Bedroom 2 | 15x13 | Lower |
| Bedroom 3 | 13x12 | Lower |
| Family Room | 20x17 | Lower |
| Kitchen | 14x12 | Main |
| Living Room | 21x15 | Main |
| Dining Room | 13x08 | Main |
| Other Room | 07x05 | Main |
- For Sale or RentFor Sale
Contact Agency
Similar Properties
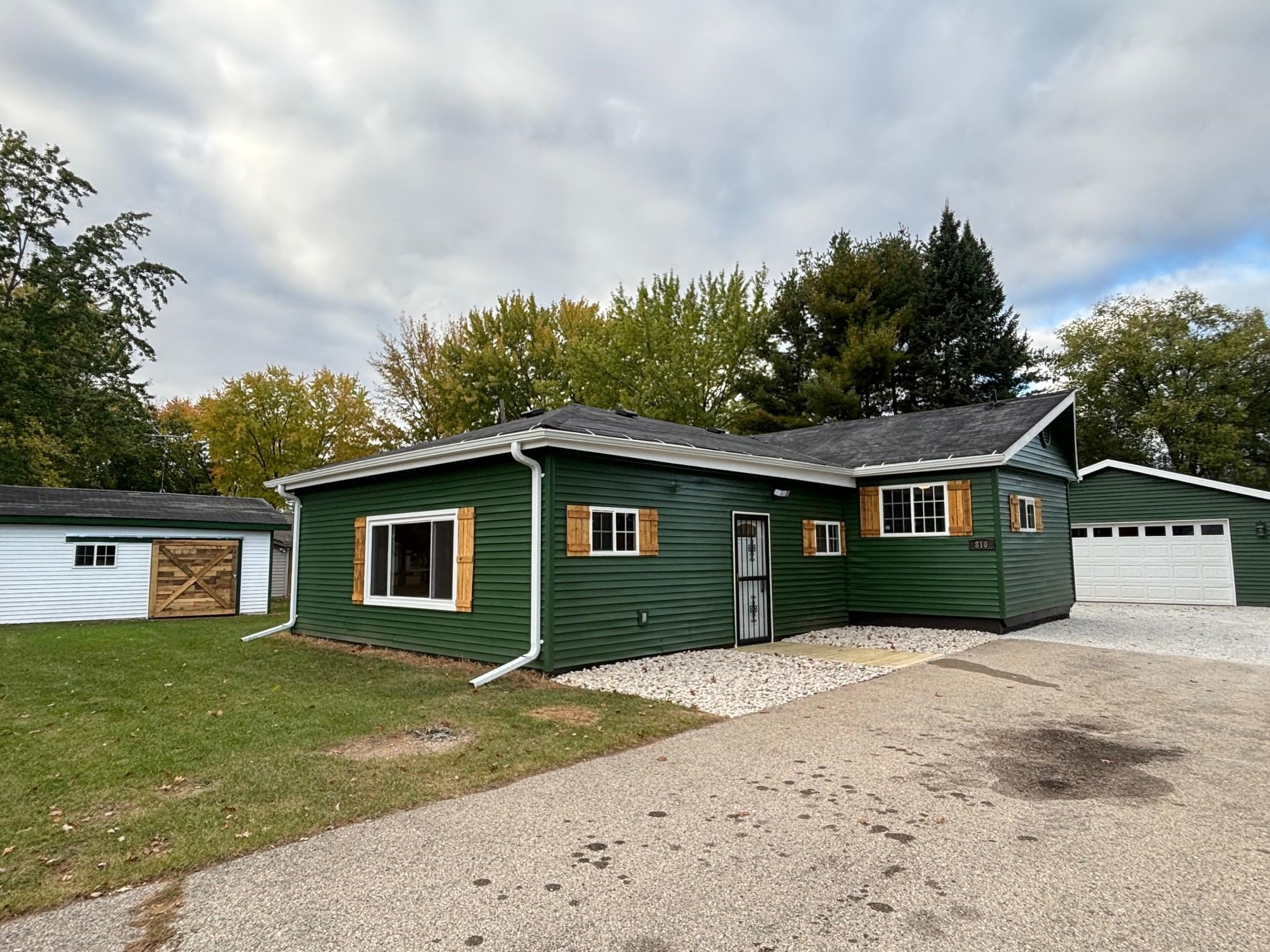
CRIVITZ, WI, 54114
Adashun Jones, Inc.
Provided by: Signature Realty, Inc.
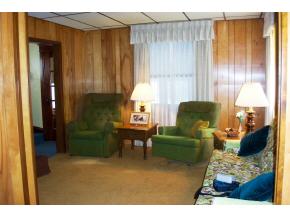
FOND DU LAC, WI, 54937
Adashun Jones, Inc.
Provided by: Coldwell Banker The Real Estate Group
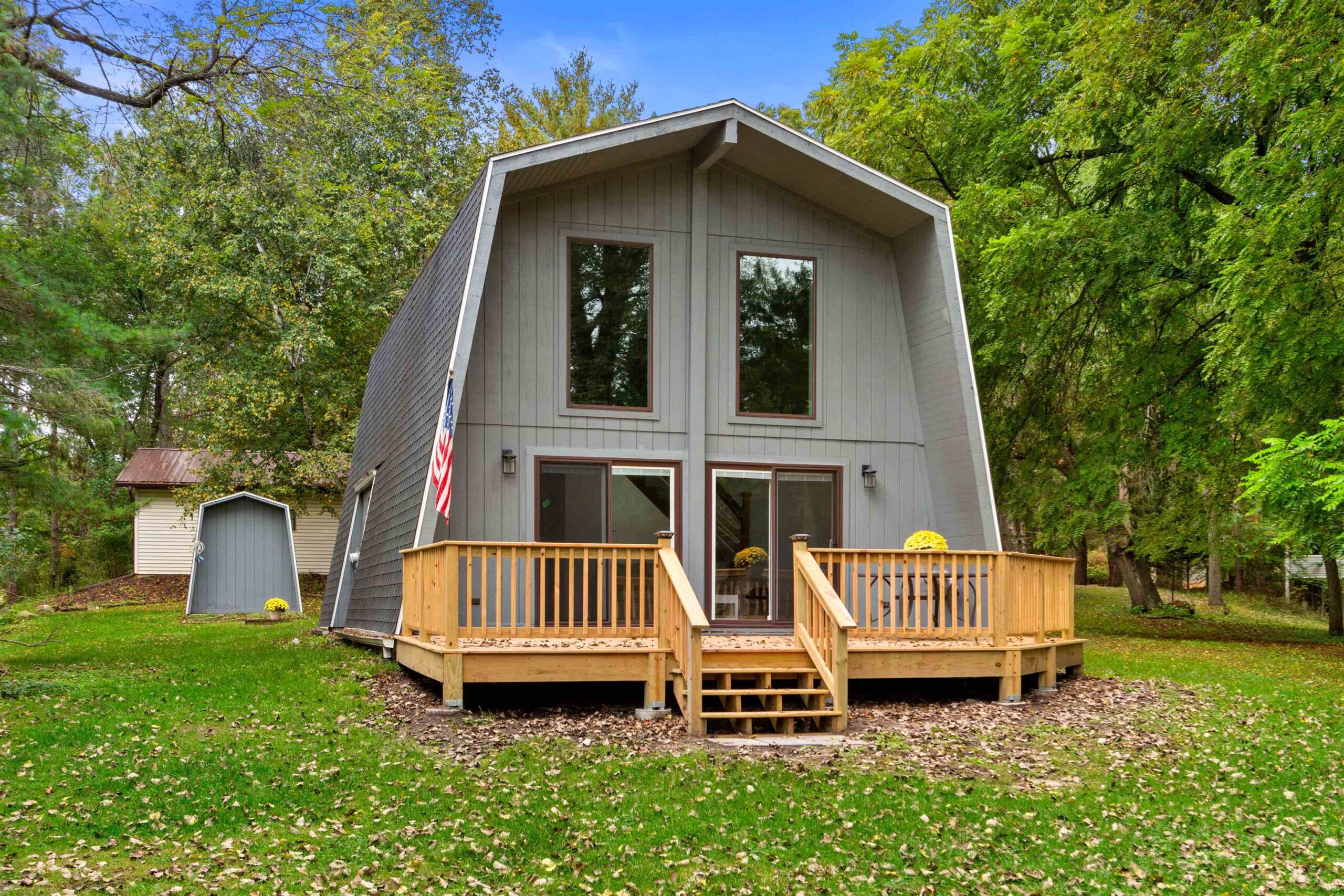
WAUTOMA, WI, 54982-5808
Adashun Jones, Inc.
Provided by: Coldwell Banker Real Estate Group
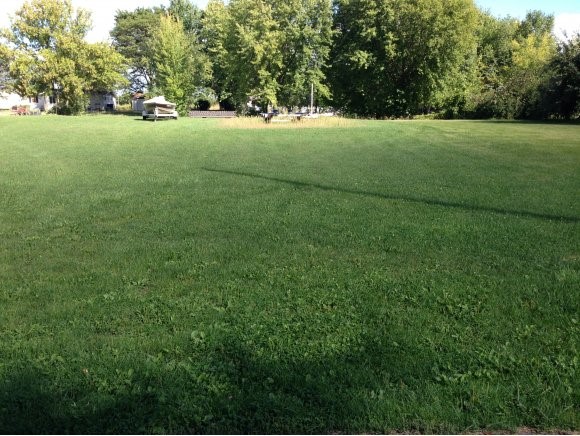
FREMONT, WI, 54940-0000
Adashun Jones, Inc.
Provided by: Acre Realty, Ltd.
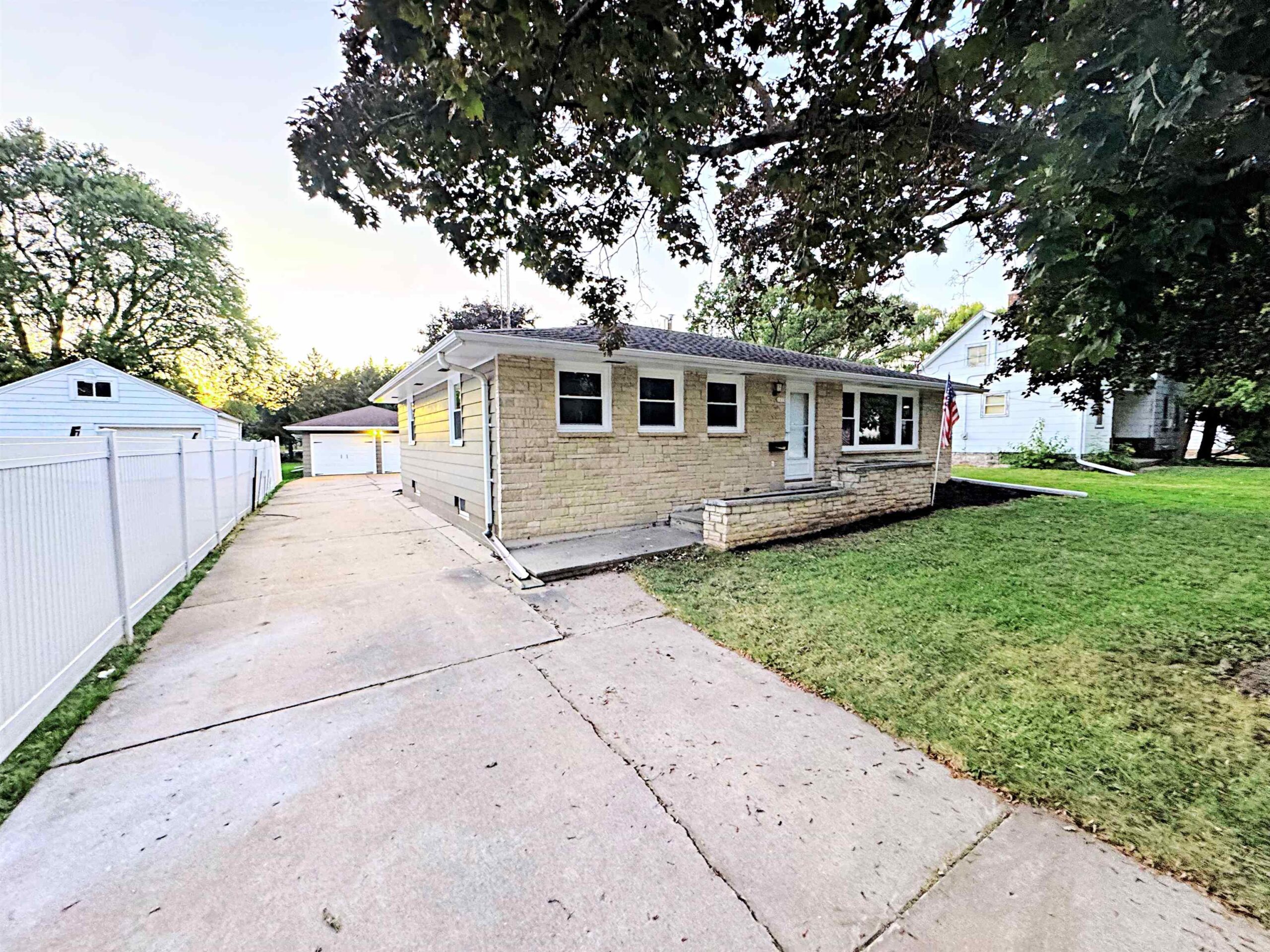
OSHKOSH, WI, 54902
Adashun Jones, Inc.
Provided by: LPT Realty

LITTLE CHUTE, WI, 54140
Adashun Jones, Inc.
Provided by: Coldwell Banker Real Estate Group
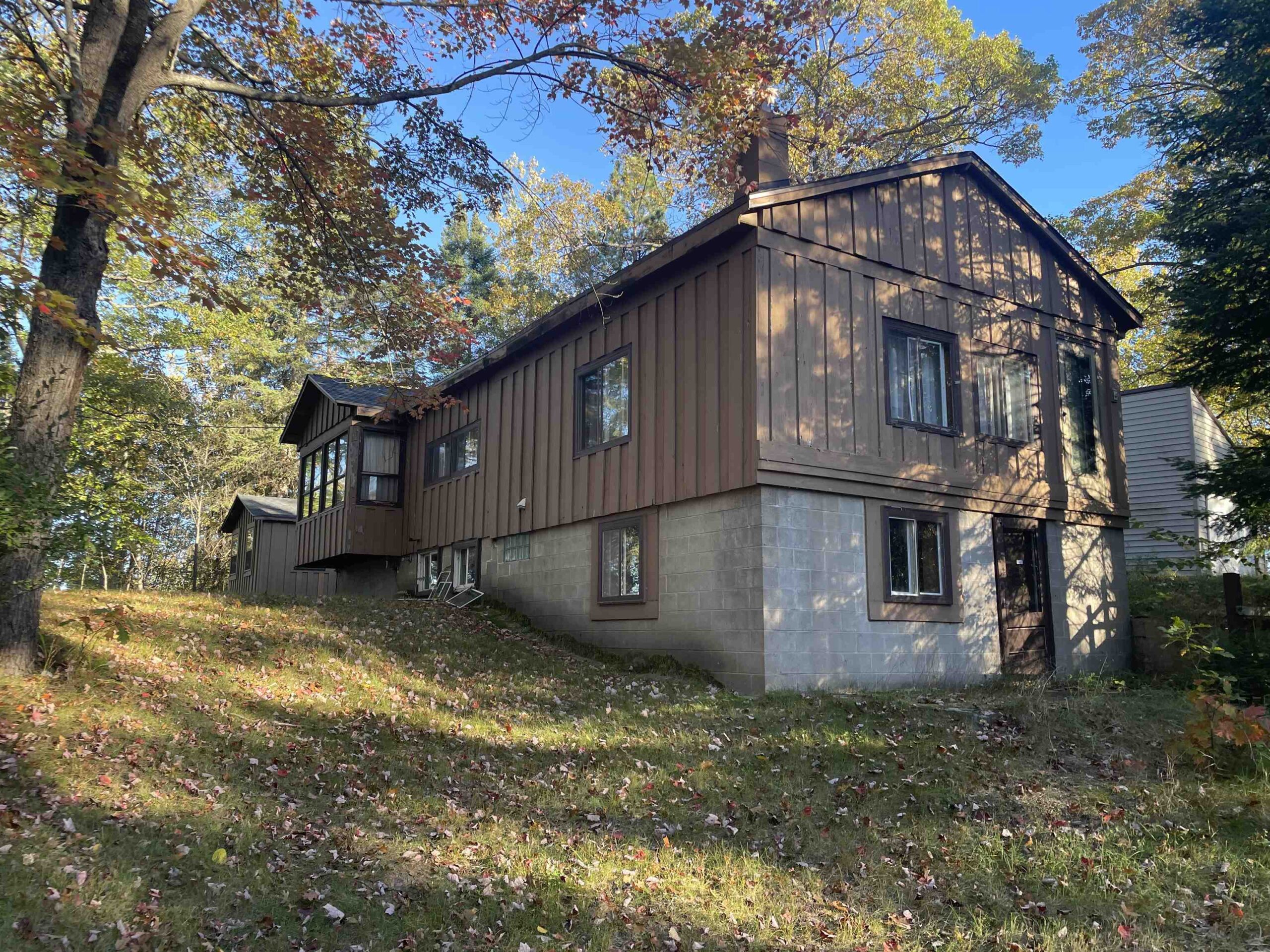
DUNBAR, WI, 54119
Adashun Jones, Inc.
Provided by: Coldwell Banker Real Estate Group
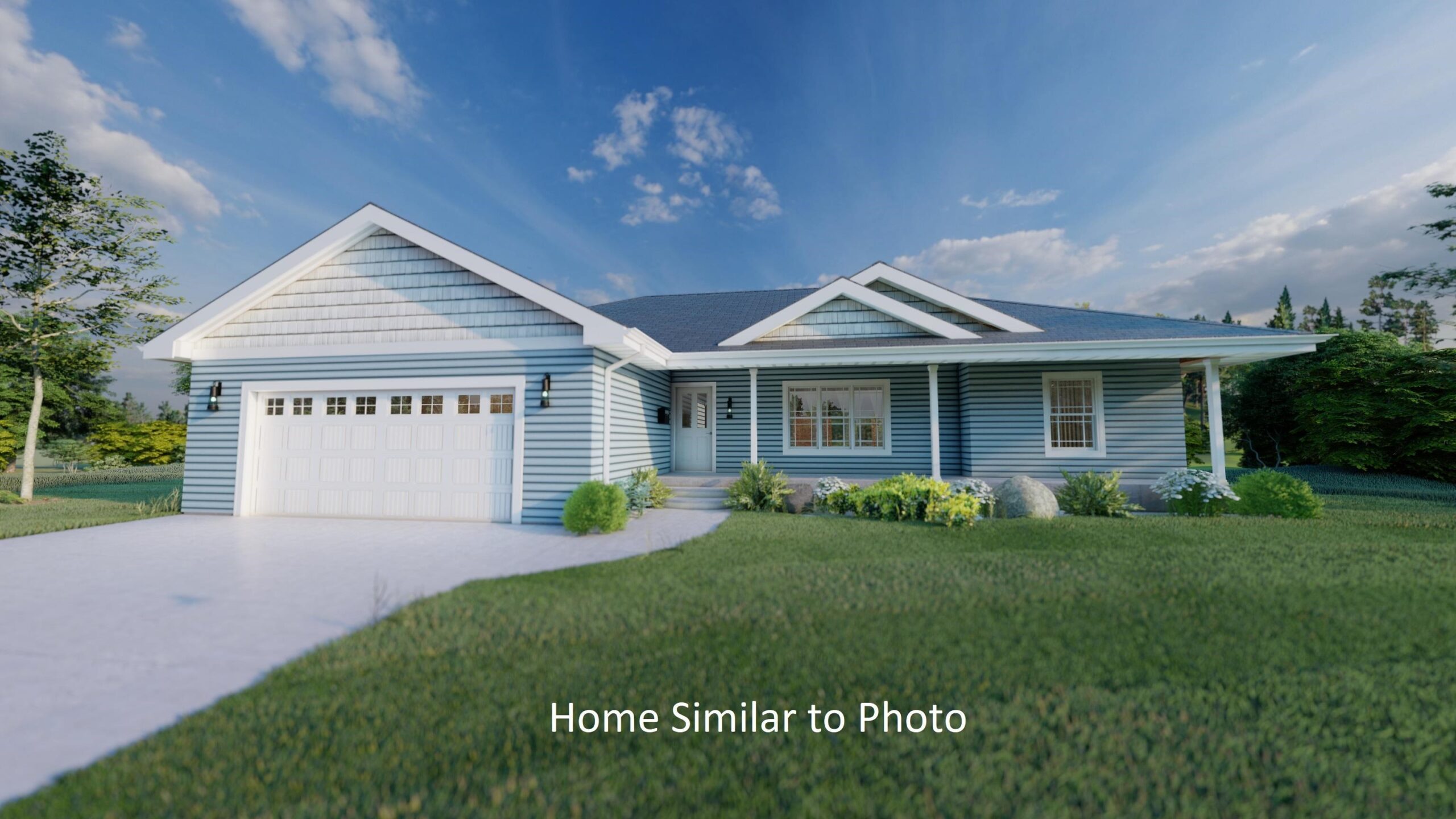
LUXEMBURG, WI, 54217
Adashun Jones, Inc.
Provided by: Micoley.com LLC
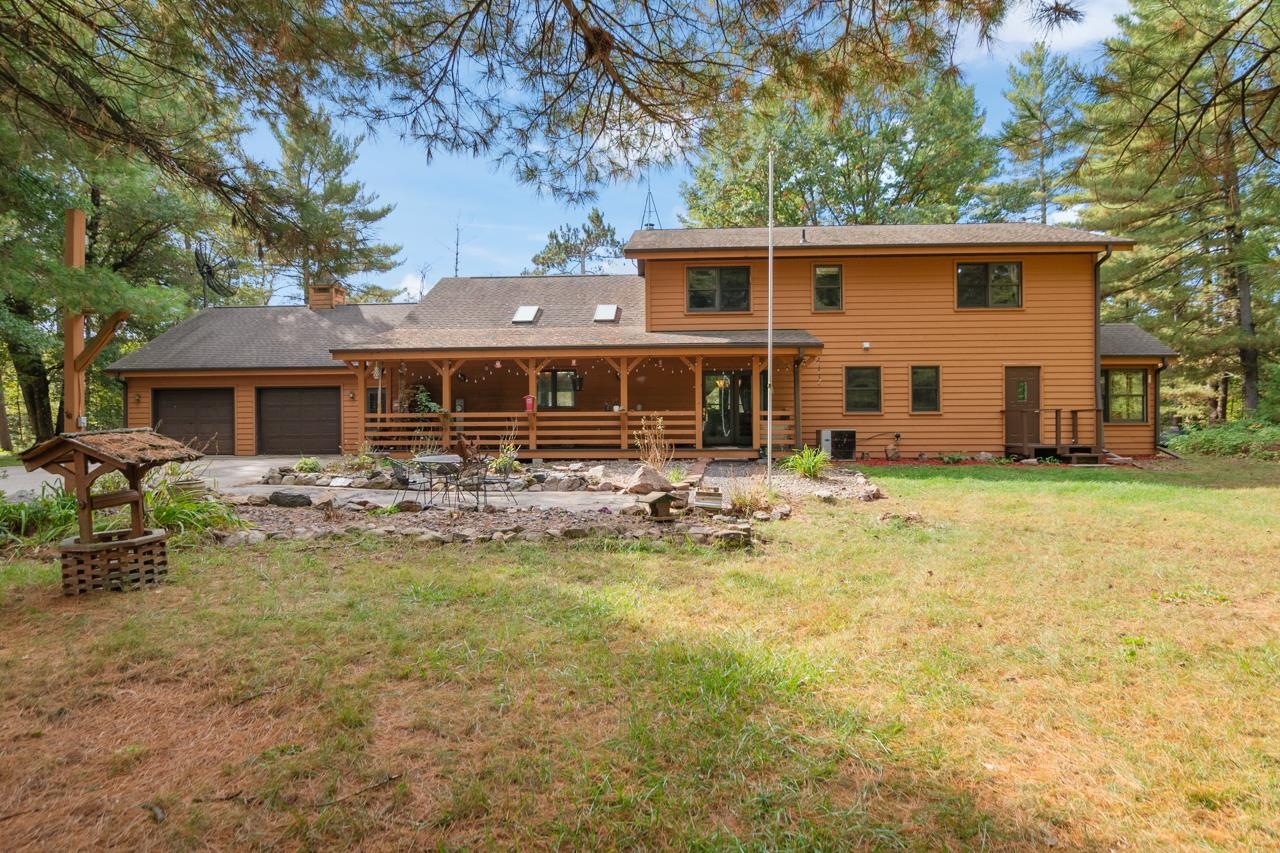
PORTERFIELD, WI, 54159-9999
Adashun Jones, Inc.
Provided by: Berkshire Hathaway HS Bay Area Realty
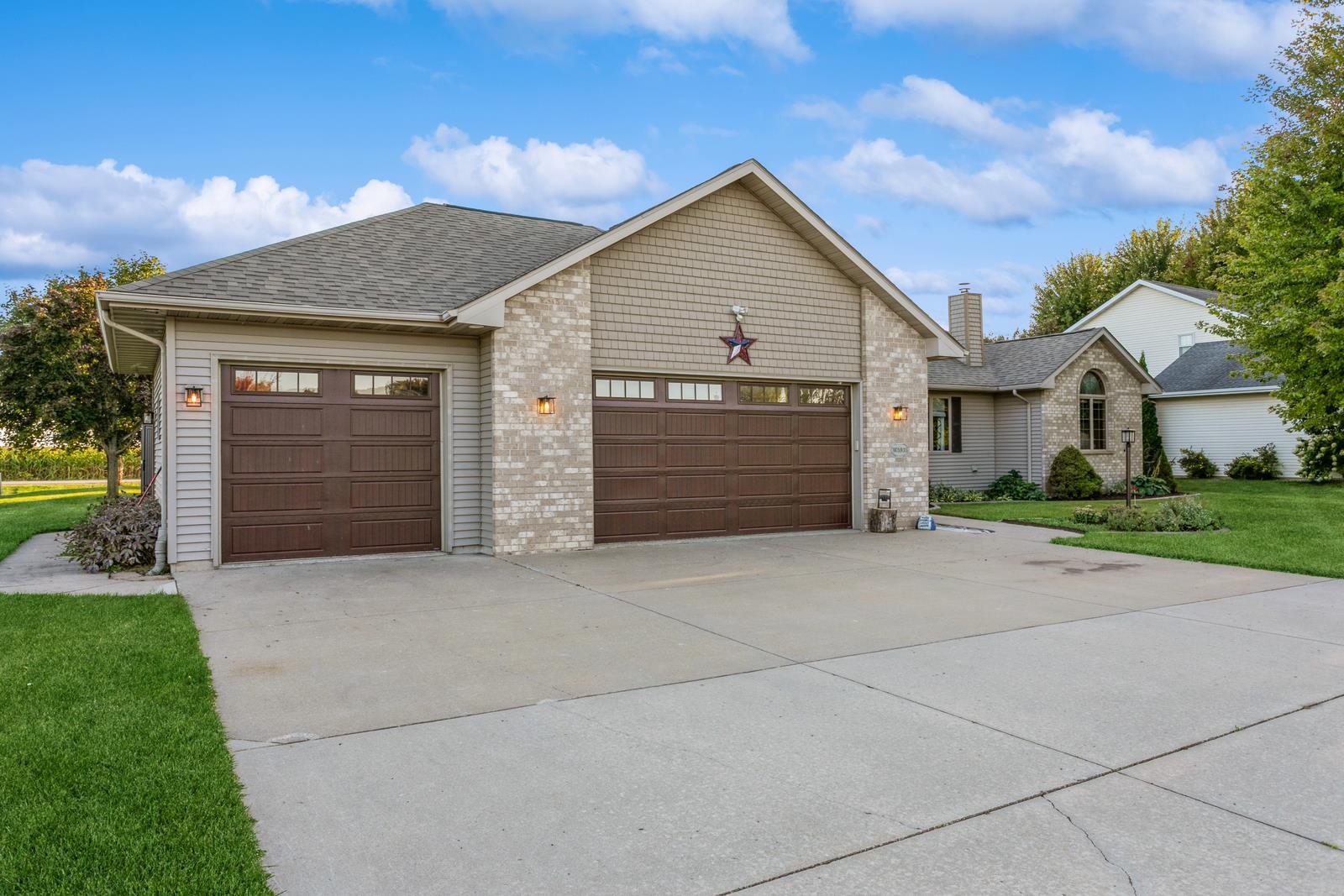
APPLETON, WI, 54915
Adashun Jones, Inc.
Provided by: Coldwell Banker Real Estate Group

