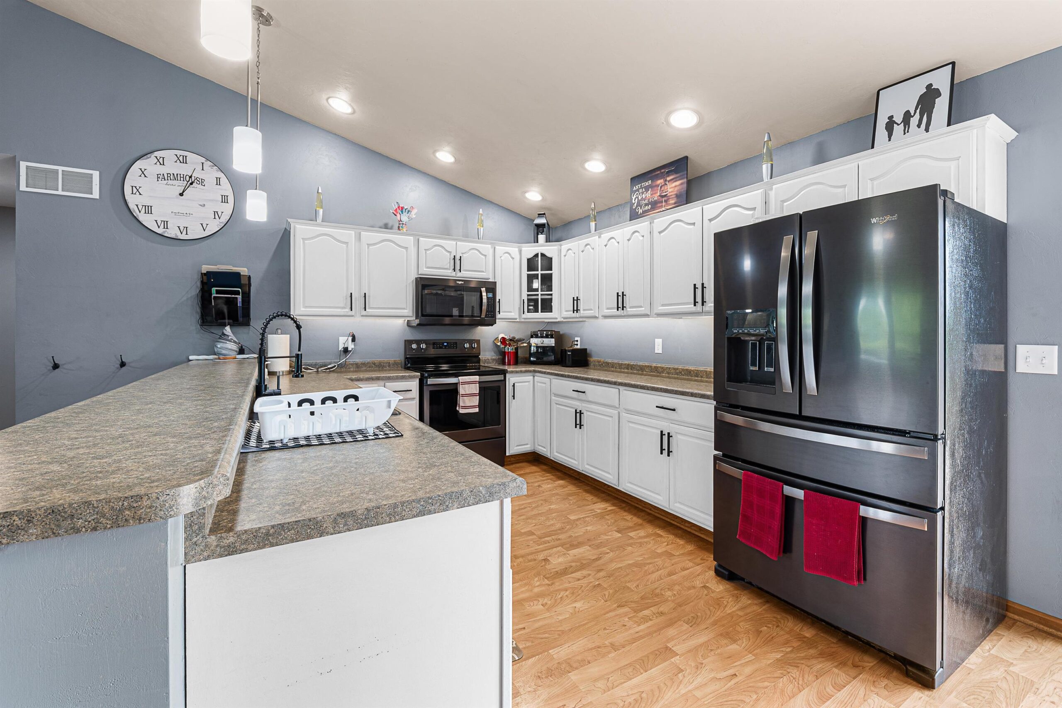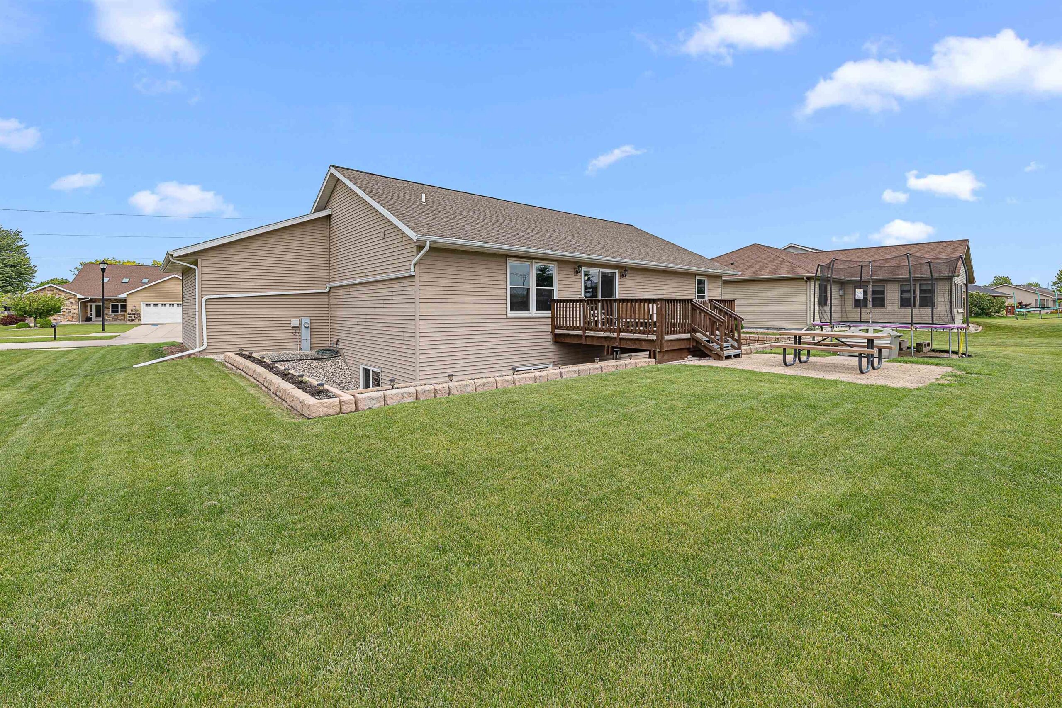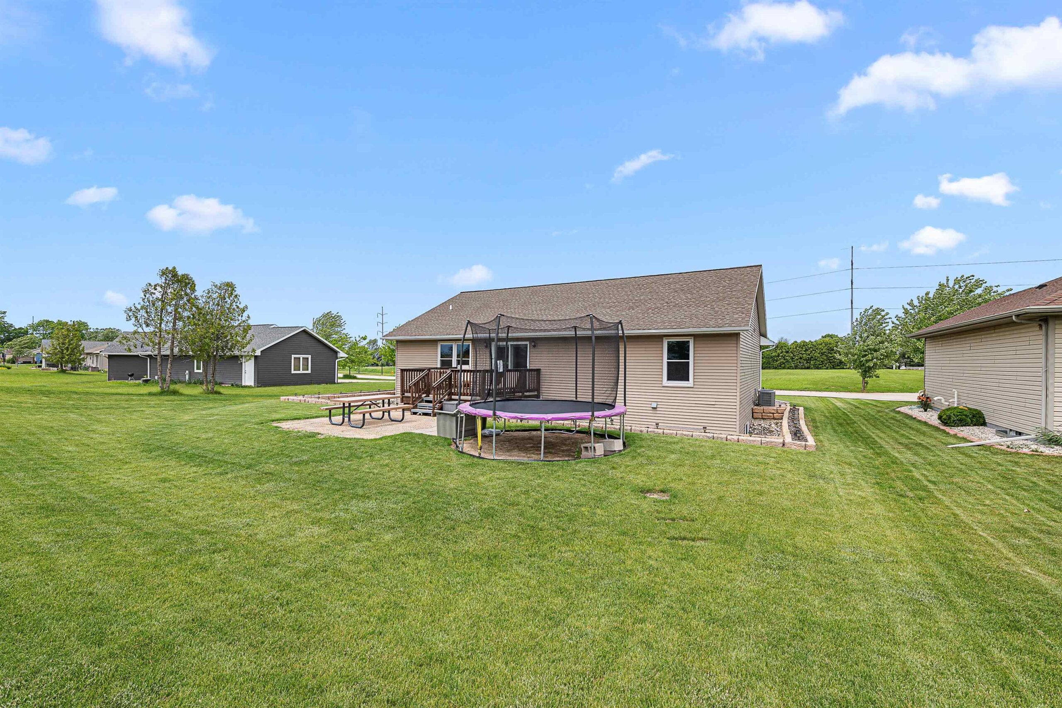
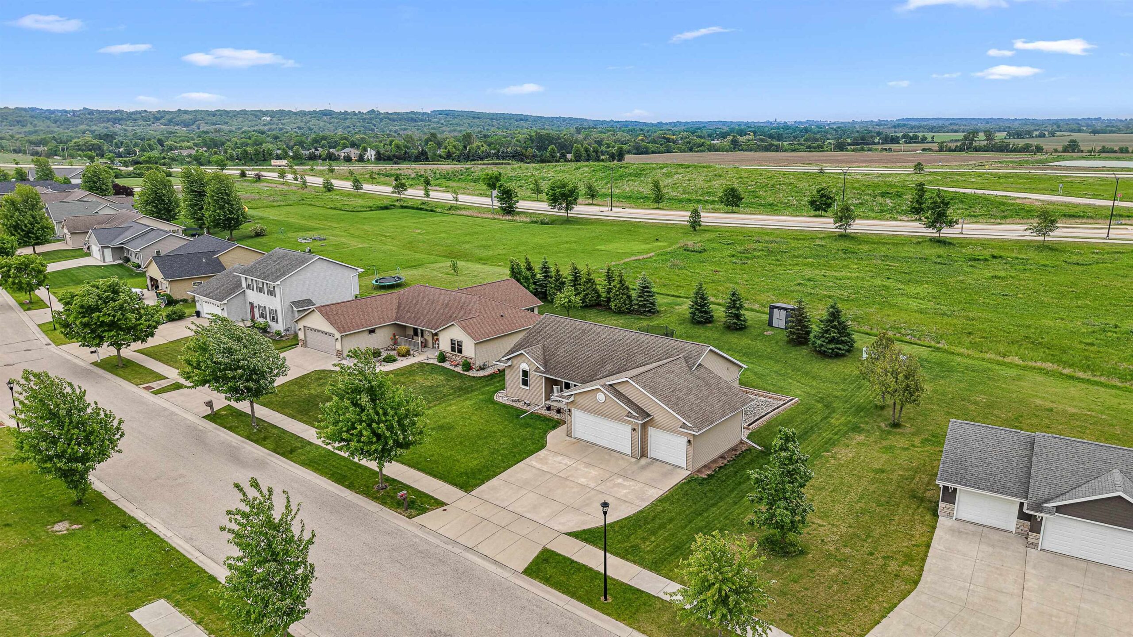
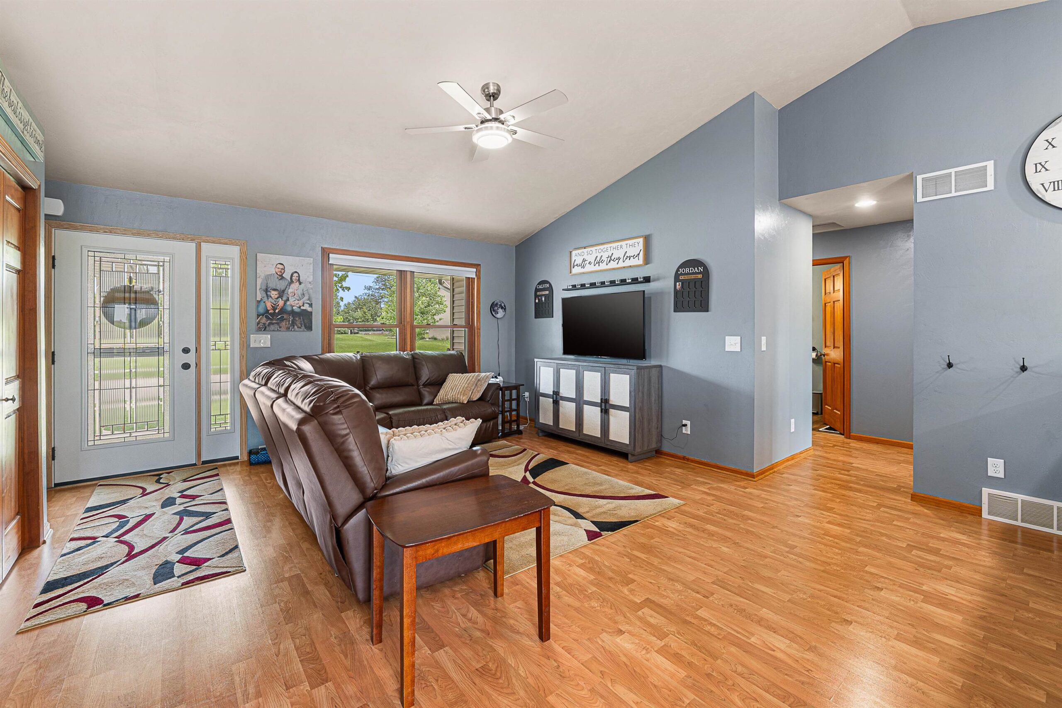
5
Beds
3
Bath
2,392
Sq. Ft.
The Ranch Home You've Been Waiting For! This beautifully updated 5-bedroom, 3-bathroom home features an open-concept layout with a desirable split-bedroom design. The bright and spacious kitchen includes all appliances and a convenient eat-at snack bar—perfect for everyday living and entertaining. Enjoy the stunning finished lower level that adds a generous amount of extra living space. Updates throughout include fresh paint, modernized bathrooms, and new flooring. Nestled on a quiet dead-end street with easy access to scenic trails and major highways, this home offers both peace and convenience. All that’s left to do is move in and make it yours!
- Total Sq Ft2392
- Above Grade Sq Ft1364
- Below Grade Sq Ft1028
- Taxes5810.61
- Year Built2007
- Exterior FinishVinyl Siding
- Garage Size3
- ParkingAttached Garage Door Opener
- CountyFond du Lac
- ZoningResidential
Inclusions:
Microwave, dishwasher, refrigerator, stove, washer, dryer, garage refrigerator, basement freezer, shed
- Exterior FinishVinyl Siding
- Misc. InteriorBreakfast Bar Cable Available None Walk-in Closet(s) Walk-in Shower
- TypeResidential Single Family Residence
- HeatingForced Air
- CoolingCentral Air
- WaterPublic
- SewerPublic Sewer
- BasementFinished Full
| Room type | Dimensions | Level |
|---|---|---|
| Bedroom 1 | 16x11 | Main |
| Bedroom 2 | 13x11 | Main |
| Bedroom 3 | 12x9 | Main |
| Bedroom 4 | 15x11 | Lower |
| Bedroom 5 | 15x11 | Lower |
| Family Room | 23x16 | Lower |
| Kitchen | 13x11 | Main |
| Living Room | 15x11 | Main |
| Dining Room | 14x8 | Main |
- For Sale or RentFor Sale
Contact Agent
Brooke
Amy
Similar Properties

Adashun Jones, Inc.
Provided by: 14946 SUNRISE N MOUNTAIN WI 54149
Mineral Point, WI, 53565
Adashun Jones, Inc.
Provided by: RE/MAX Preferred
Grover, WI, 54157
Adashun Jones, Inc.
Provided by: Bunbury & Assoc, REALTORS
Grover, WI, 54157
Adashun Jones, Inc.
Provided by: Bunbury & Assoc, REALTORS
Montrose, WI, 53508
Adashun Jones, Inc.
Provided by: EXIT Professional Real Estate
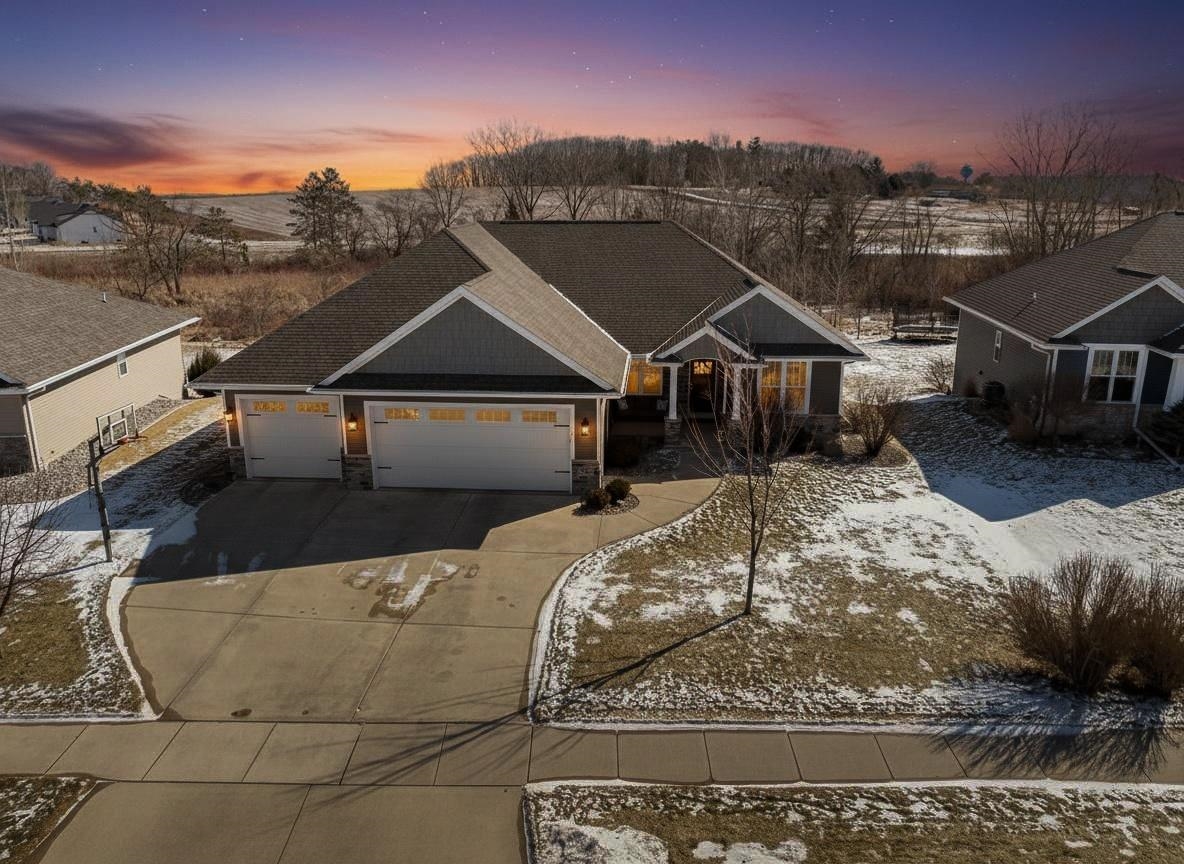
GREEN BAY, WI, 54313
Adashun Jones, Inc.
Provided by: Ben Bartolazzi Real Estate, Inc
Montrose, WI, 53508
Adashun Jones, Inc.
Provided by: EXIT Professional Real Estate
Lake Delton, WI, 53965
Adashun Jones, Inc.
Provided by: RE/MAX Preferred
Madison, WI, 53713
Adashun Jones, Inc.
Provided by: Exclusive Real Estate Group, Inc.
Madison, WI, 53704
Adashun Jones, Inc.
Provided by: Investment Realty Services LLC

