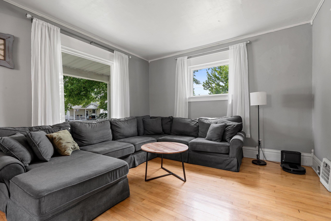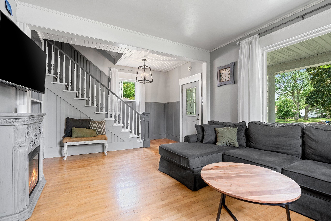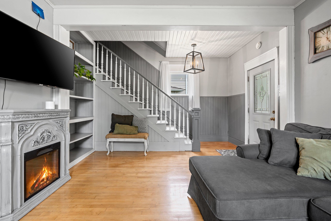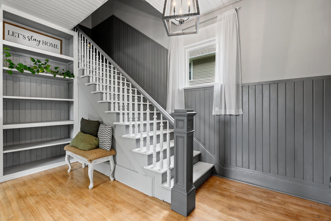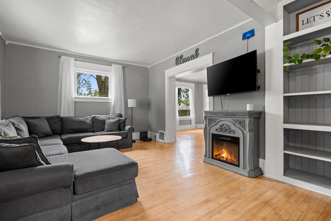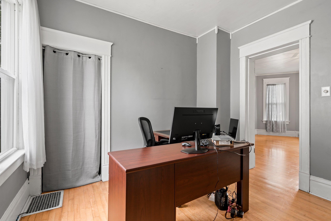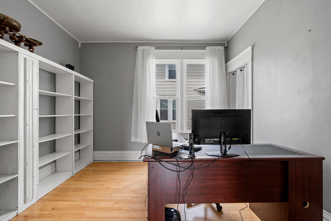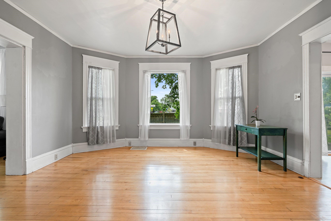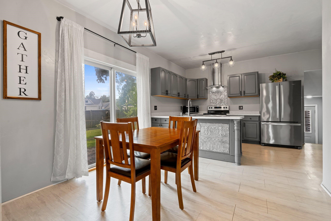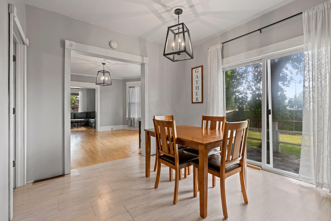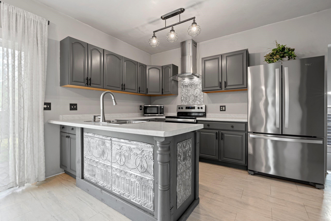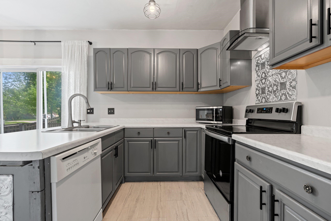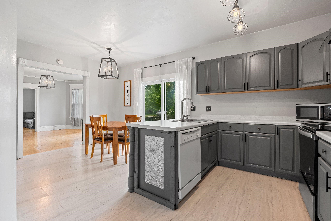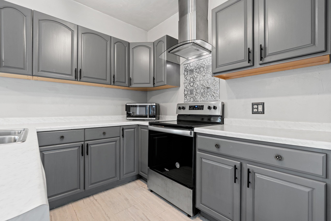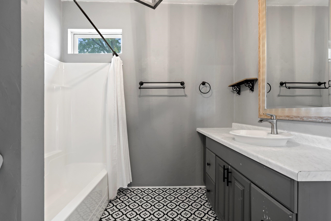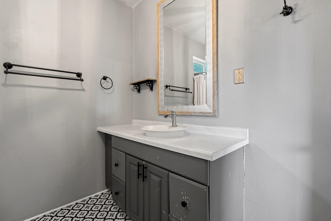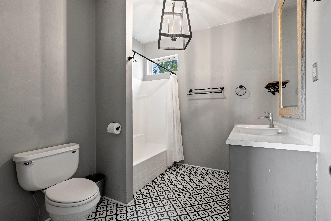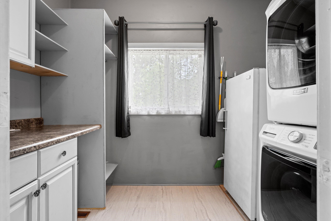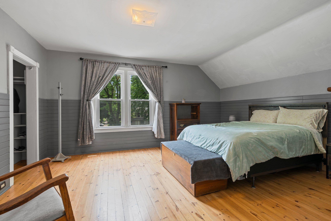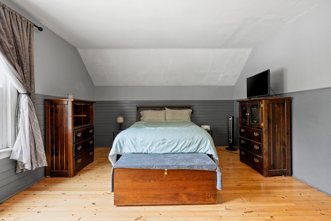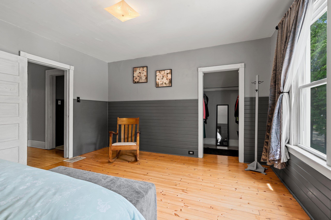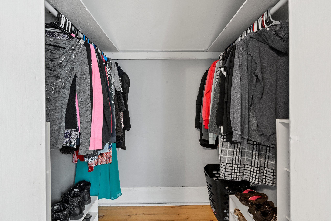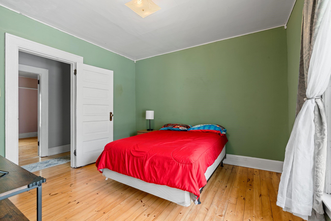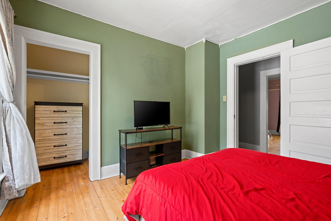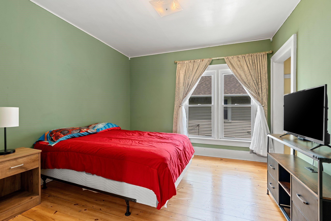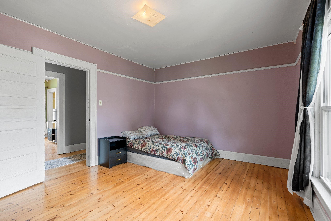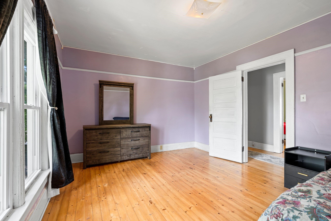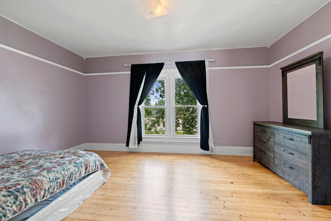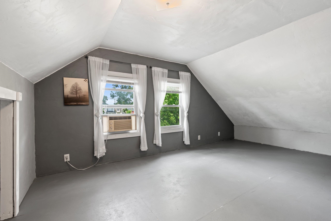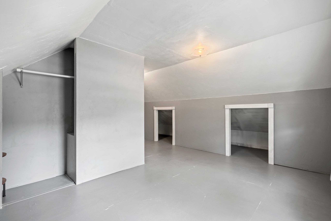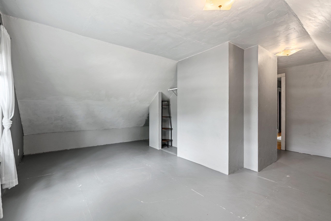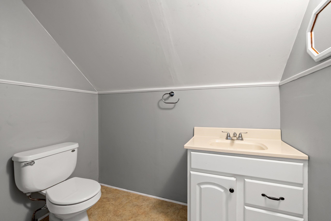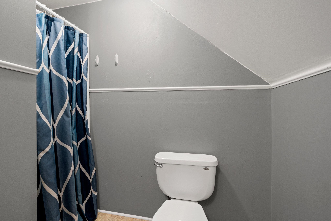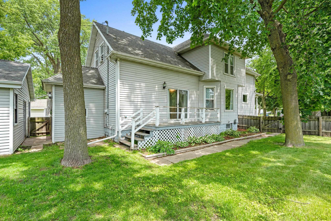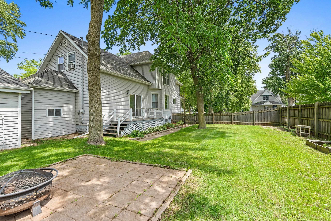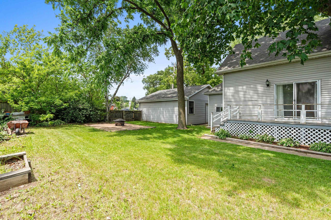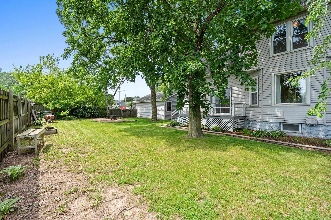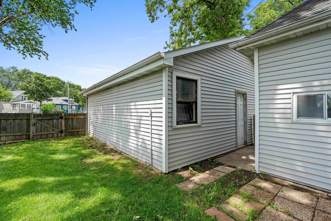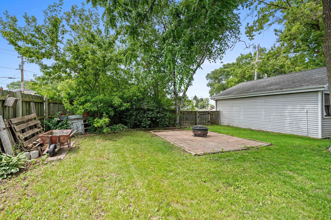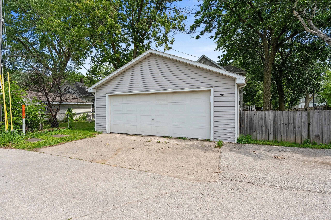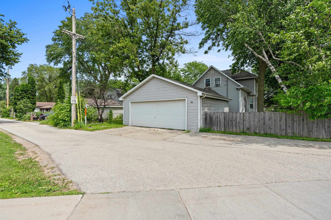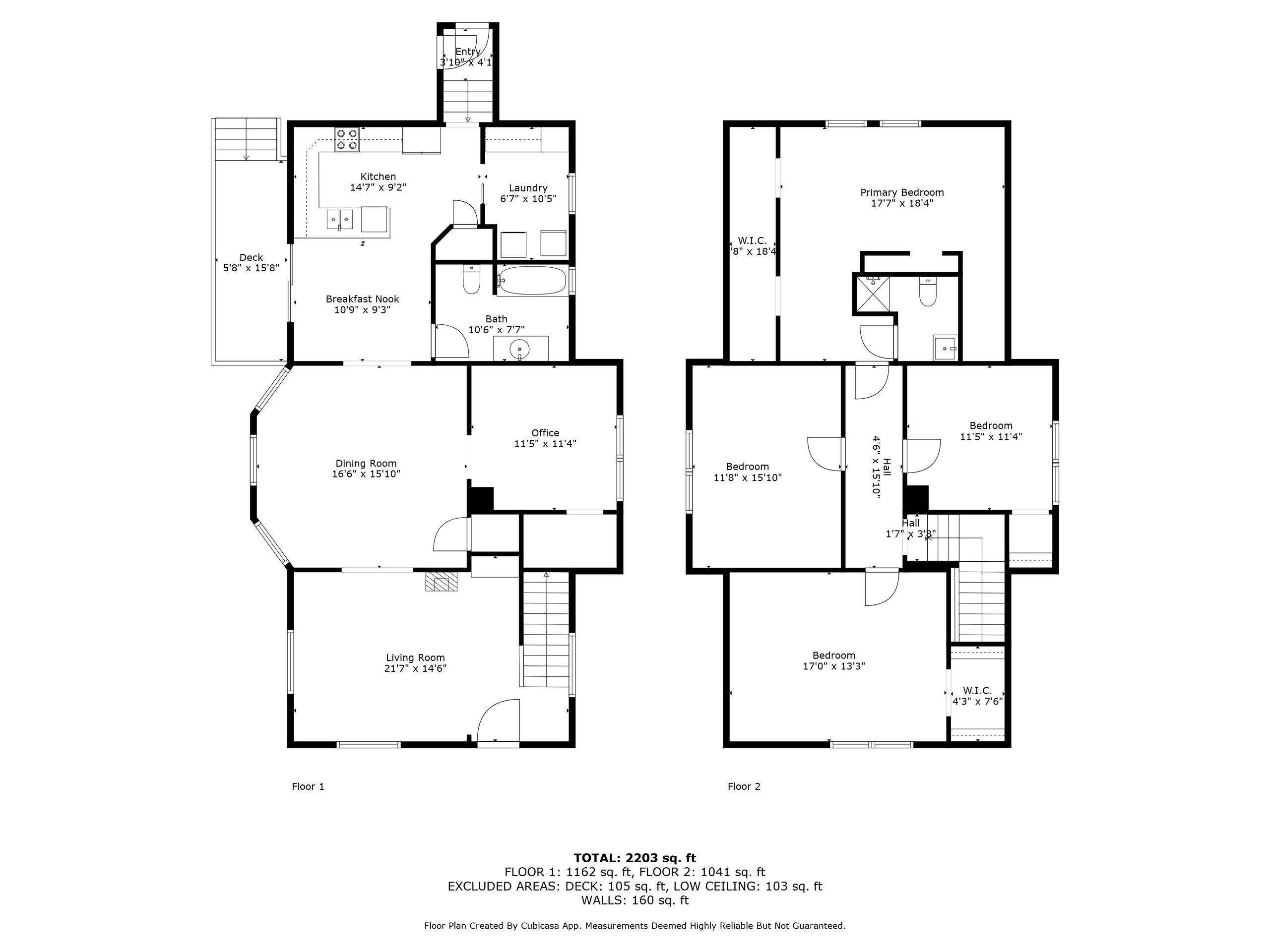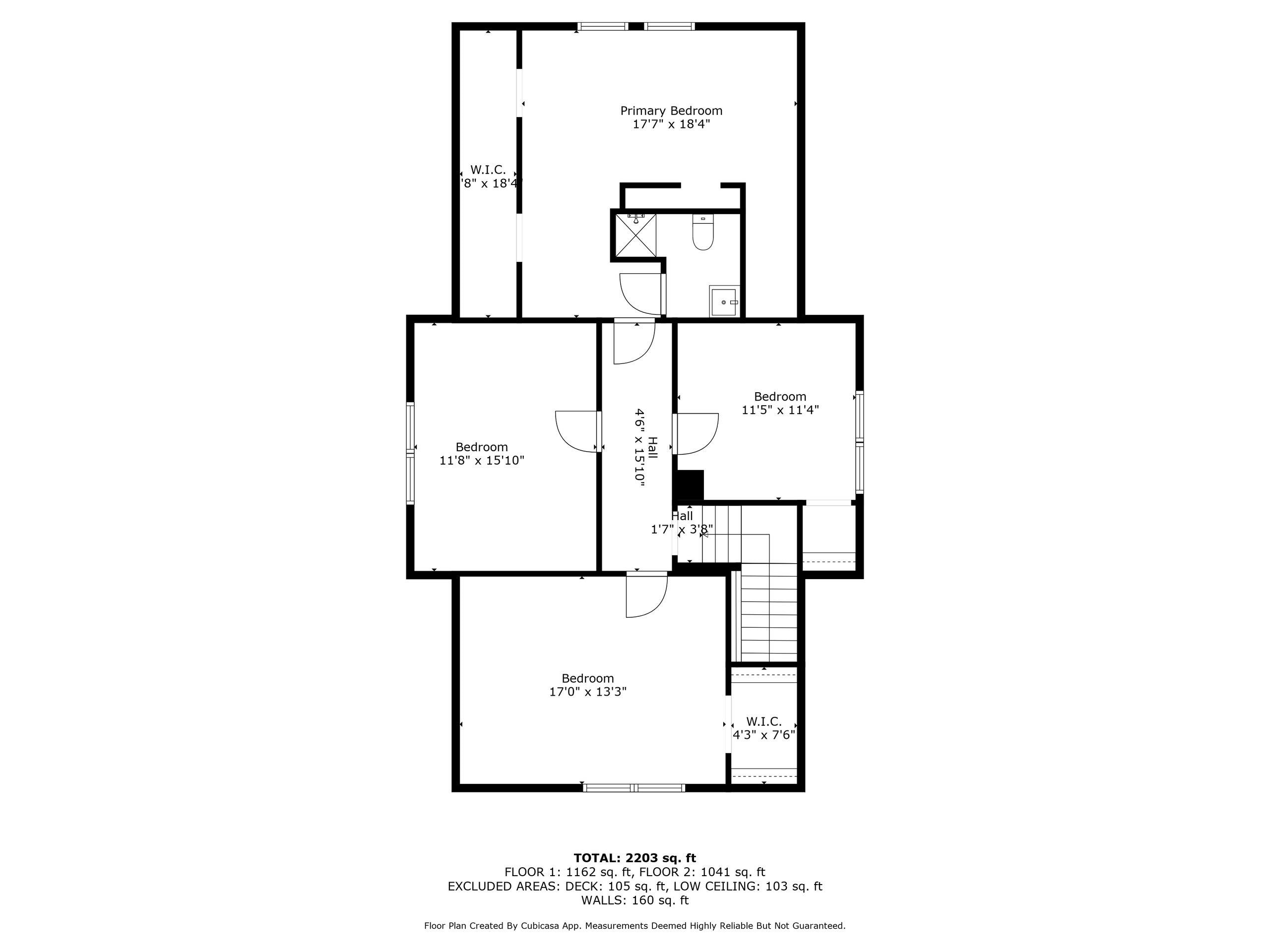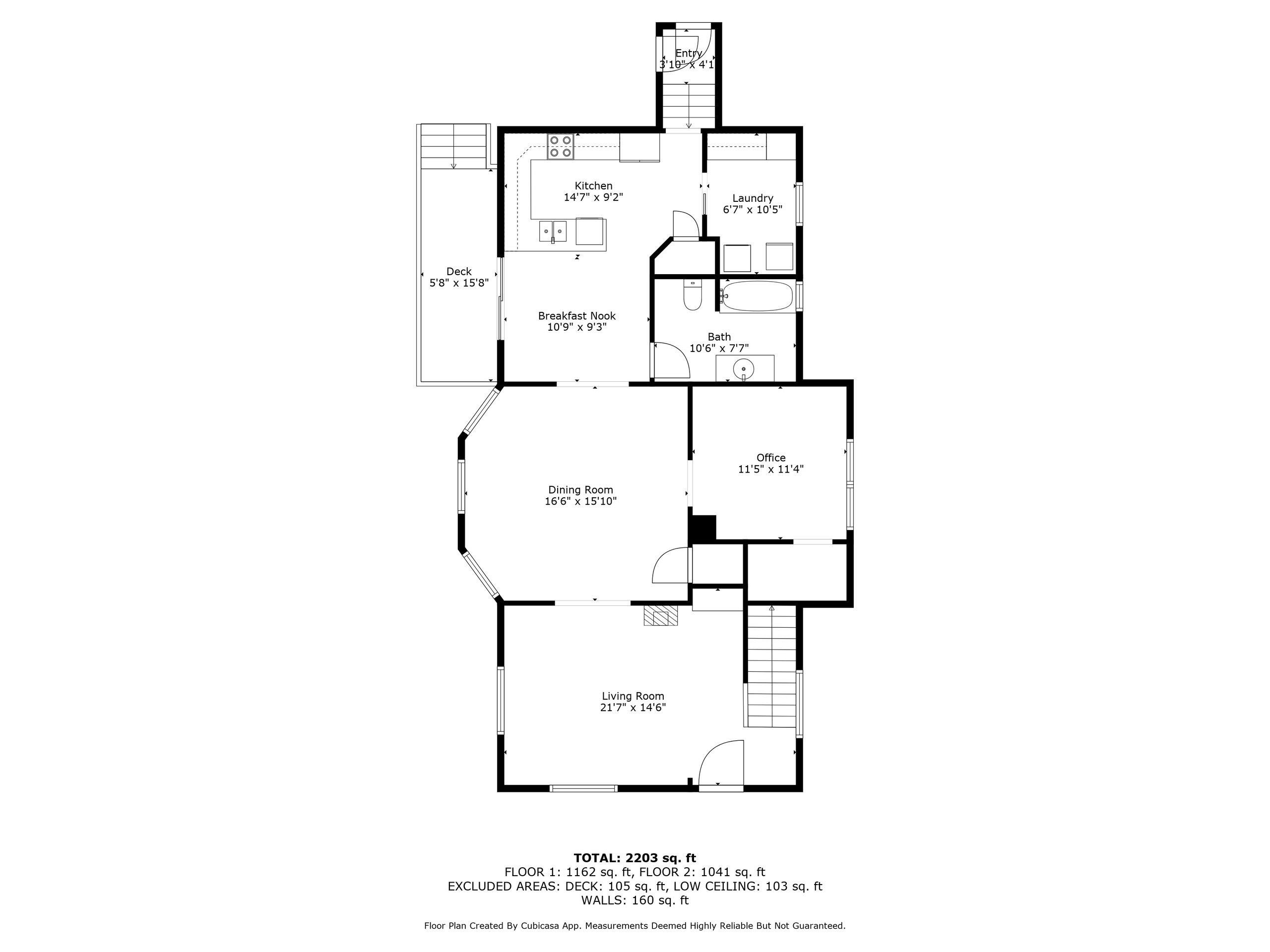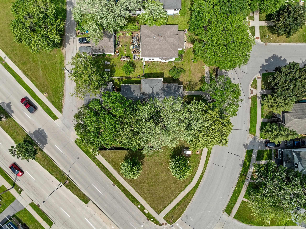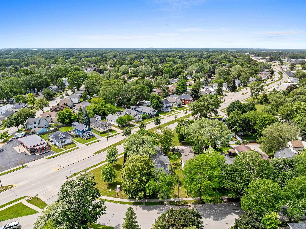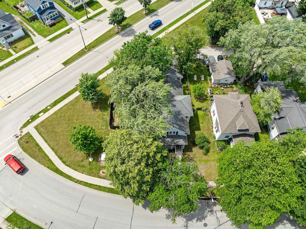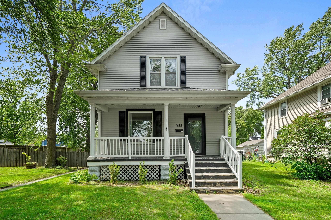
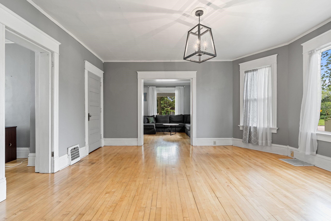
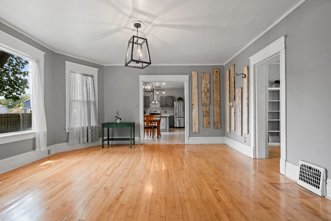
4
Beds
2
Bath
2,065
Sq. Ft.
Spacious open-concept living with original hardwood flooring and high 9 foot ceilings . The open staircase showcases the home’s historic character. The main floor includes a formal dining room with bump-out, a chef-ready kitchen with stainless appliances, pantry space, and first-floor laundry. A versatile library/office and is paired with a full bath. Second floor with three bedrooms include a primary suite with walk-in closet. Flex room with a door, no closet with the second floor bathroom. The old stone basement has room for all of your storage needs with full character for this age home. Front porch offers tranquility along with the large fenced in yard. 2 stall attached garage with a short driveway. Showings begin 6/28.
Your monthly payment
$0
- Total Sq Ft2065
- Above Grade Sq Ft2065
- Taxes4362.18
- Year Built1920
- Exterior FinishVinyl Siding
- Garage Size2
- ParkingAlley Access Detached Garage Door Opener
- CountyBrown
- ZoningResidential
Inclusions:
Oven/range, refrigerator, microwave, dishwasher
- Exterior FinishVinyl Siding
- Misc. InteriorNone
- TypeResidential Single Family Residence
- HeatingForced Air
- CoolingCentral Air
- WaterPublic
- SewerPublic Sewer
- BasementFull
| Room type | Dimensions | Level |
|---|---|---|
| Bedroom 1 | 17x14 | Upper |
| Bedroom 2 | 11x11 | Upper |
| Bedroom 3 | 15x11 | Upper |
| Bedroom 4 | 13x12 | Upper |
| Formal Dining Room | 18x13 | Main |
| Kitchen | 15x9 | Main |
| Living Room | 16x15 | Main |
| Dining Room | 11x9 | Main |
| Other Room | 11x11 | Main |
| Other Room 2 | 10x6 | Main |
- For Sale or RentFor Sale
Contact Agency
Similar Properties

Adashun Jones, Inc.
Provided by: N6463 HILLSIDE Road CASCO WI 54205-9646
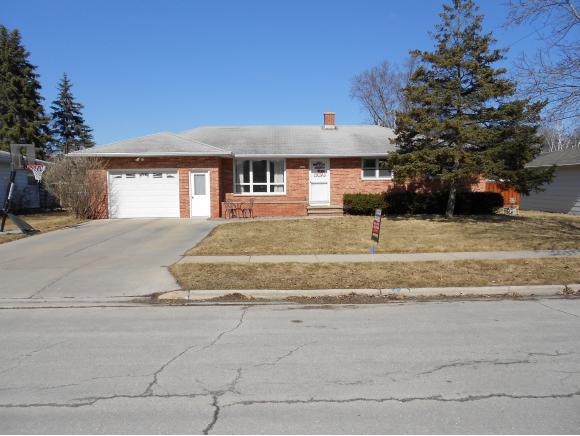
DE PERE, WI, 54115-3171
Adashun Jones, Inc.
Provided by: Keller Williams Green Bay
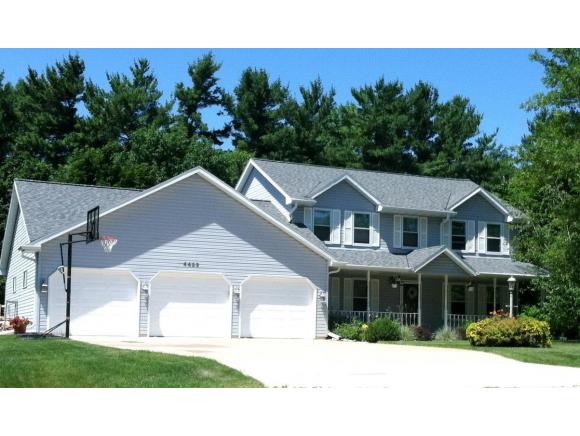
GREEN BAY, WI, 54313-7394
Adashun Jones, Inc.
Provided by: Mark D Olejniczak Realty, Inc.
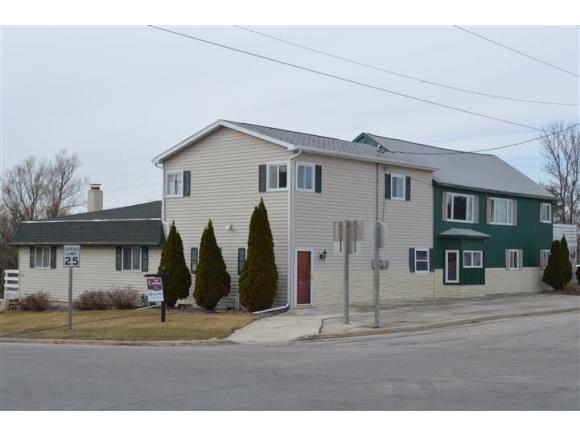
HILBERT, WI, 54129-9326
Adashun Jones, Inc.
Provided by: Keller Williams Fox Cities
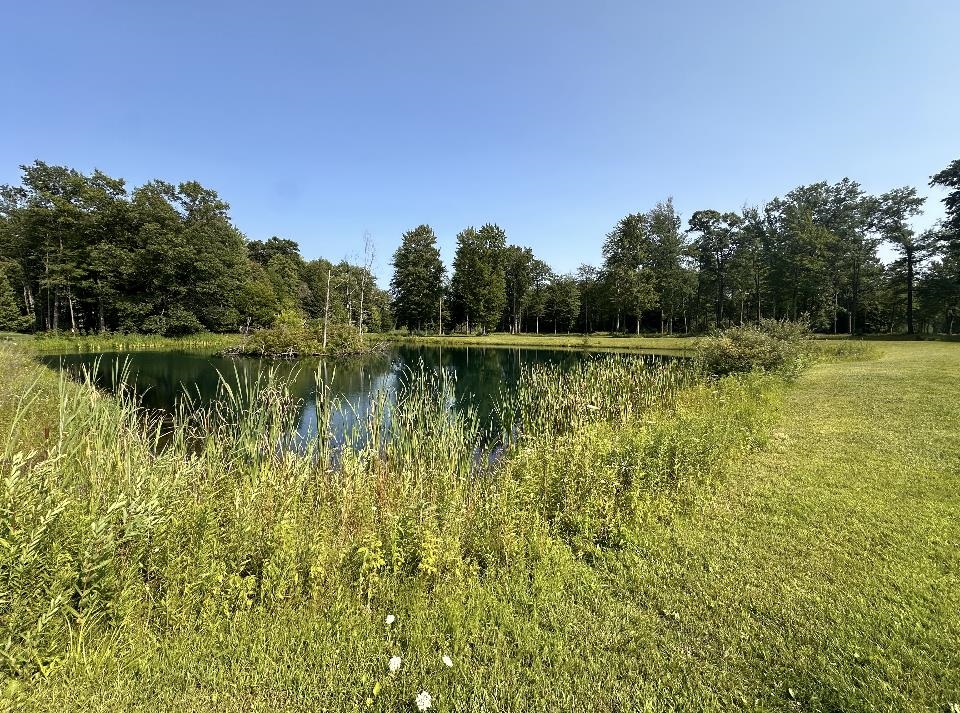
SOBIESKI, WI, 54171
Adashun Jones, Inc.
Provided by: Shorewest, Realtors
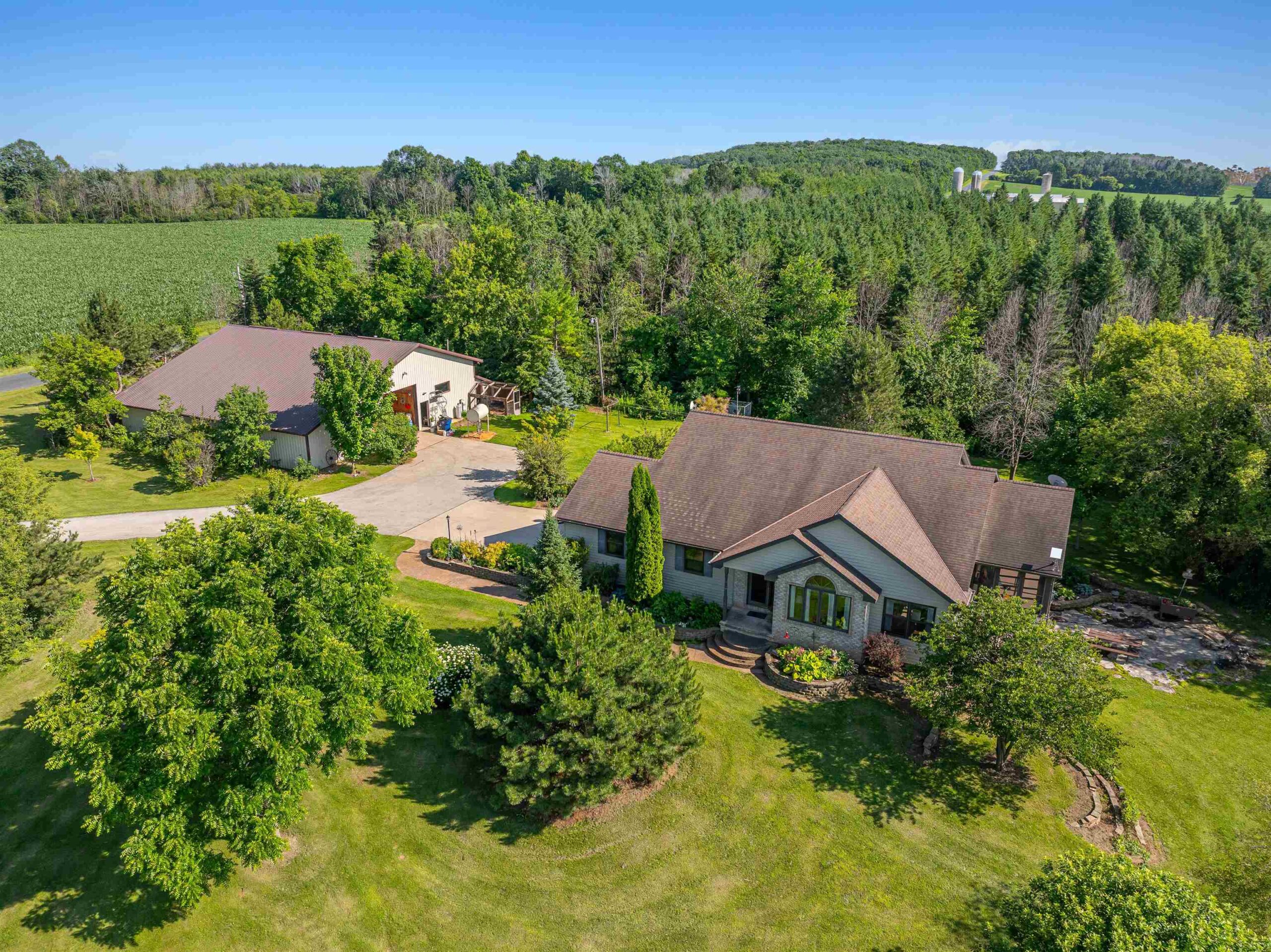
CASCO, WI, 54205-9620
Adashun Jones, Inc.
Provided by: Mark D Olejniczak Realty, Inc.
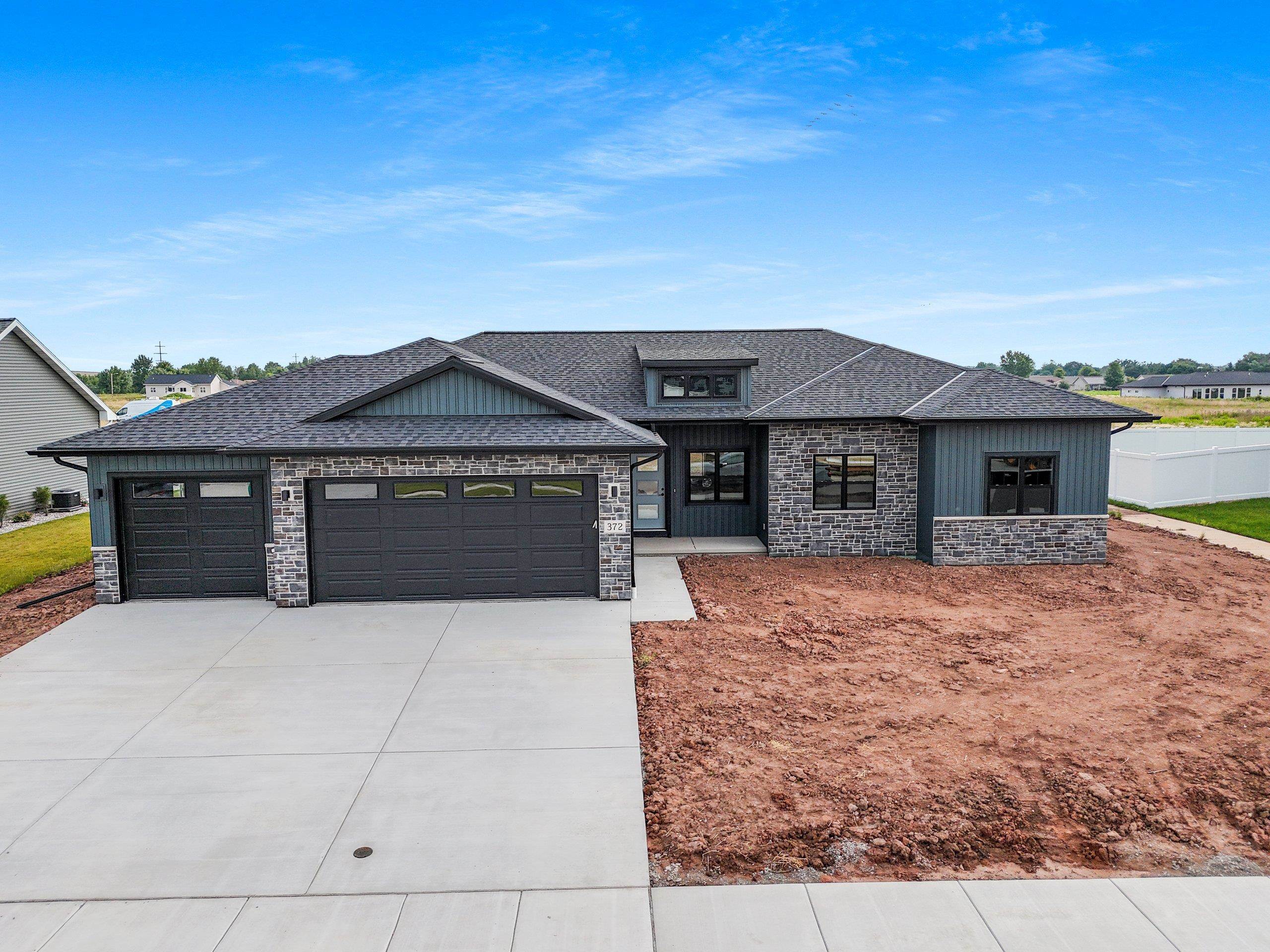
DE PERE, WI, 54115
Adashun Jones, Inc.
Provided by: Best Built, Inc.
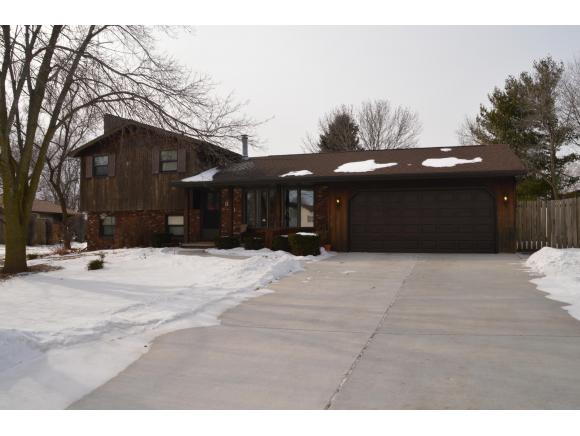
GREEN BAY, WI, 54302
Adashun Jones, Inc.
Provided by: RE/MAX Select REALTORS, LLC
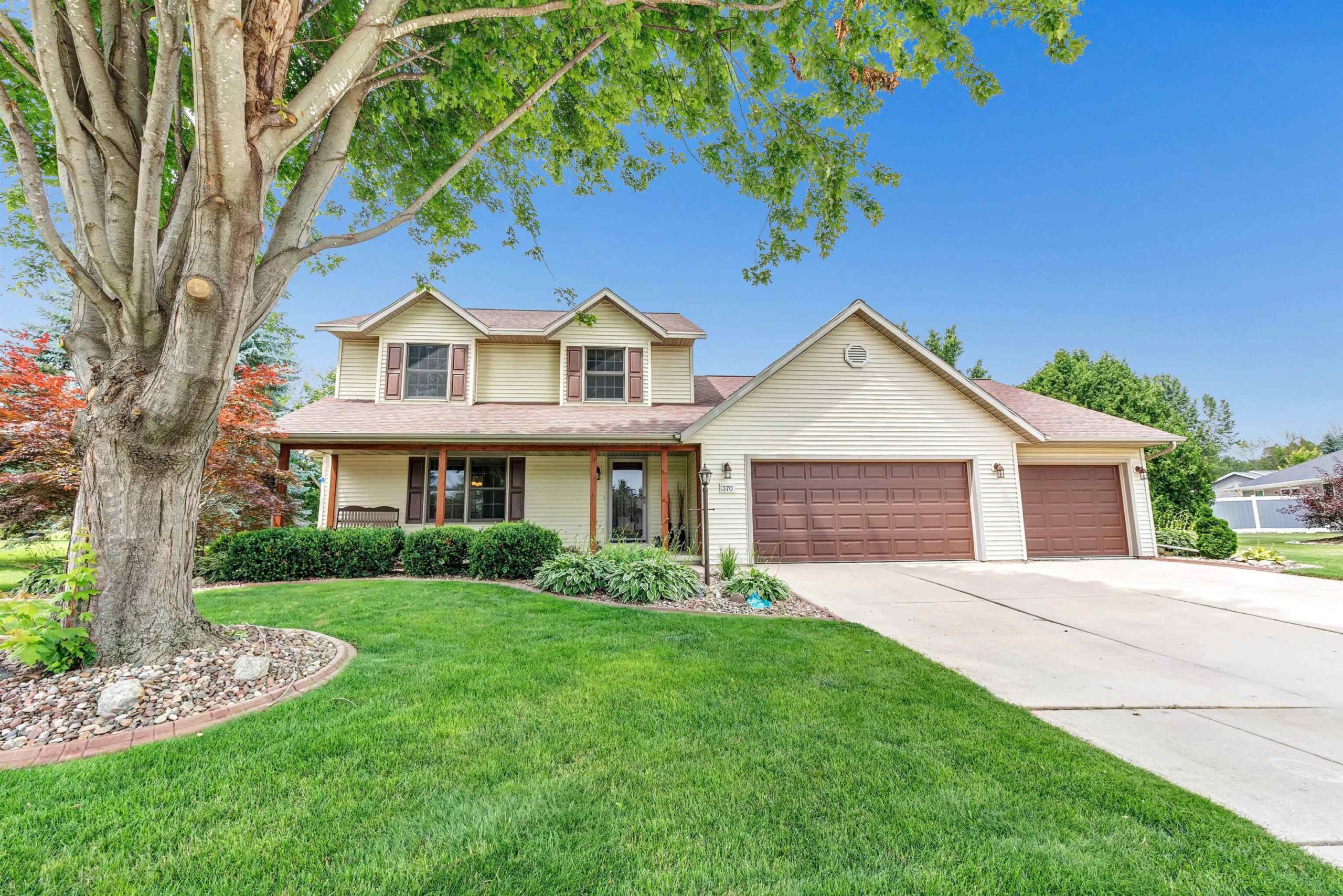
PULASKI, WI, 54162-9442
Adashun Jones, Inc.
Provided by: Resource One Realty, LLC
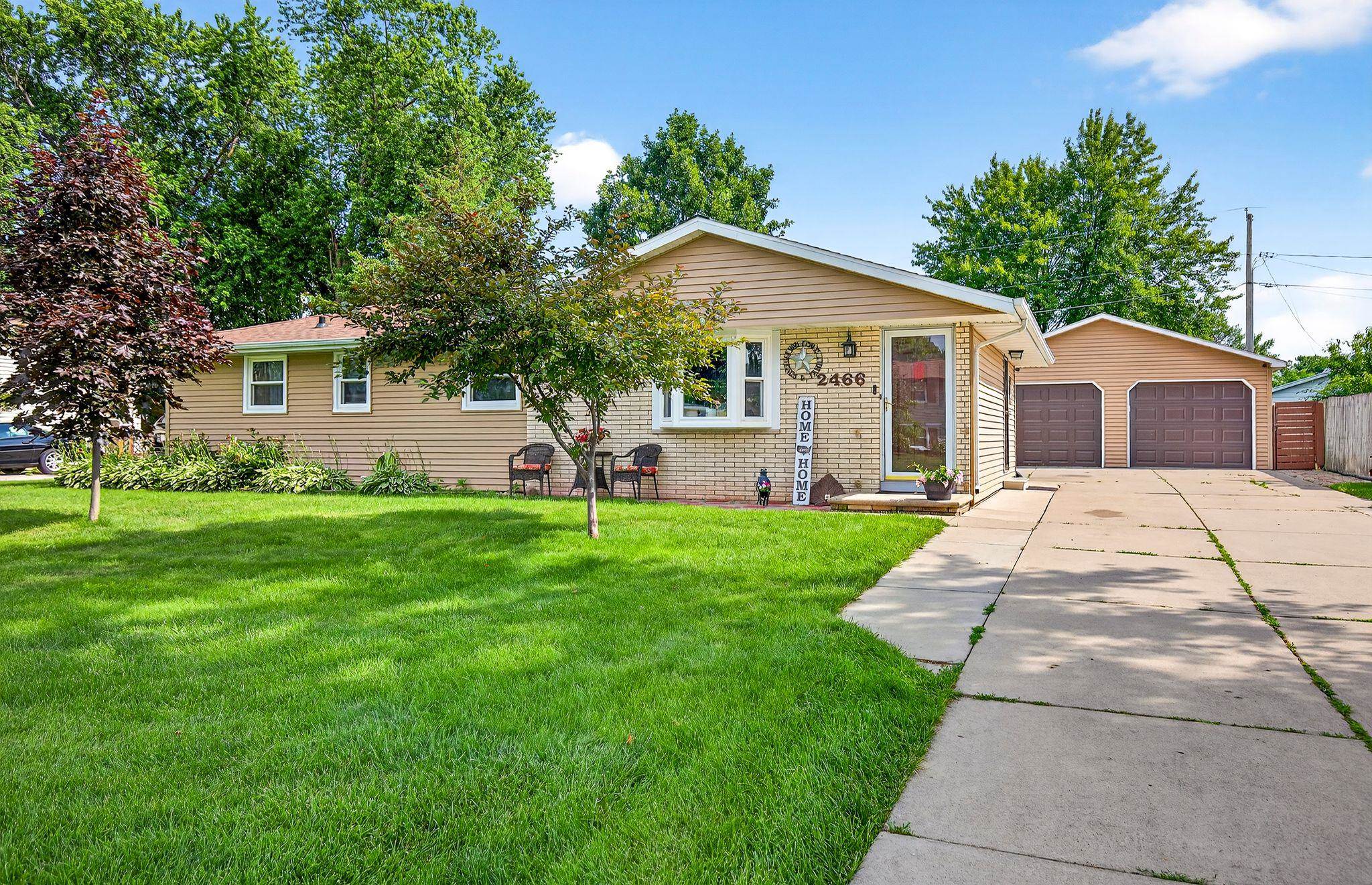
GREEN BAY, WI, 54311-5511
Adashun Jones, Inc.
Provided by: Keller Williams Fox Cities

