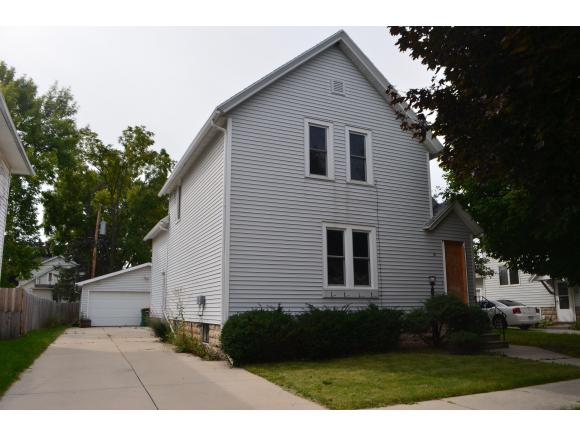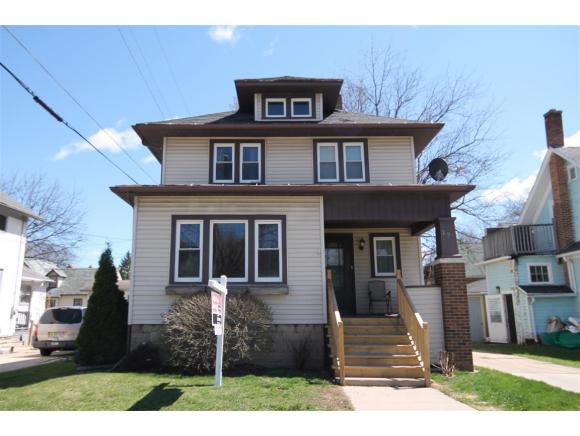


5
Beds
5
Bath
5,481
Sq. Ft.
What a pleasure living in a home with such style and comfort. The inviting design features cherry and limestone floors plus large windows provide an abundance of light. Primary suite offers an expansive bath, 2 large walk-in closets and a sitting area which can be a 2nd study. Open staircase to the 2nd floor, attractive curved balcony to access 4 bedrooms and 2 baths. The lower level is wide open for fun, entertainment or working out. In addition to the open space are 2 finished rooms, full bath, unfinished basement storage with direct access to the garage. Heated garage including an epoxy floor for easy cleaning. Near the trail and 2 blocks to the Park.
- Total Sq Ft5481
- Above Grade Sq Ft4060
- Below Grade Sq Ft1421
- Taxes11541.38
- Est. Acreage22064
- Year Built2000
- Exterior FinishBrick Patio Stone Vinyl
- Garage Size3
- ParkingAttached Heated Opener Included
- CountyOutagamie
- ZoningResidential
Inclusions:
Refrigerator, oven/range, dishwasher, window treatments, mounted TV's
Exclusions:
Sonos system, sellers personal property
- Exterior FinishBrick Patio Stone Vinyl
- Misc. InteriorFormal Dining Gas Jetted Tub One Pantry Vaulted Ceiling Walk-in Closet(s) Walk-in Shower
- TypeResidential
- HeatingCentral A/C Forced Air Zoned
- WaterMunicipal/City
- SewerMunicipal Sewer
- BasementFinished Contiguous Full Sump Pump
- StyleCape Cod
| Room type | Dimensions | Level |
|---|---|---|
| Bedroom 1 | 17X16 | Main |
| Bedroom 2 | 17X14 | Upper |
| Bedroom 3 | 14X12 | Upper |
| Bedroom 4 | 13X12 | Upper |
| Bedroom 5 | 12X12 | Upper |
| Family Room | 20X28 | Lower |
| Formal Dining Room | 14X12 | Main |
| Kitchen | 12X14 | Main |
| Living Or Great Room | 20X18 | Main |
| Dining Room | 12X12 | Main |
| Other Room | 14X22 | Lower |
| Other Room 2 | 12X14 | Lower |
| Other Room 3 | 12X12 | Main |
| Other Room 4 | 11X11 | Main |
- For Sale or RentFor Sale
- SubdivisionWind Meadows
Contact Agency
Similar Properties
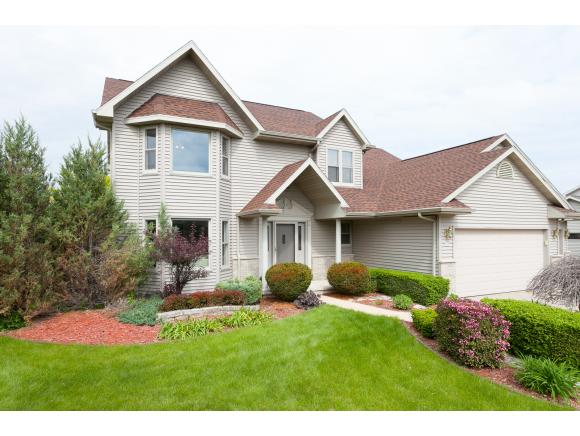
OSHKOSH, WI, 54904-7665
Adashun Jones, Inc.
Provided by: First Weber, Realtors, Oshkosh
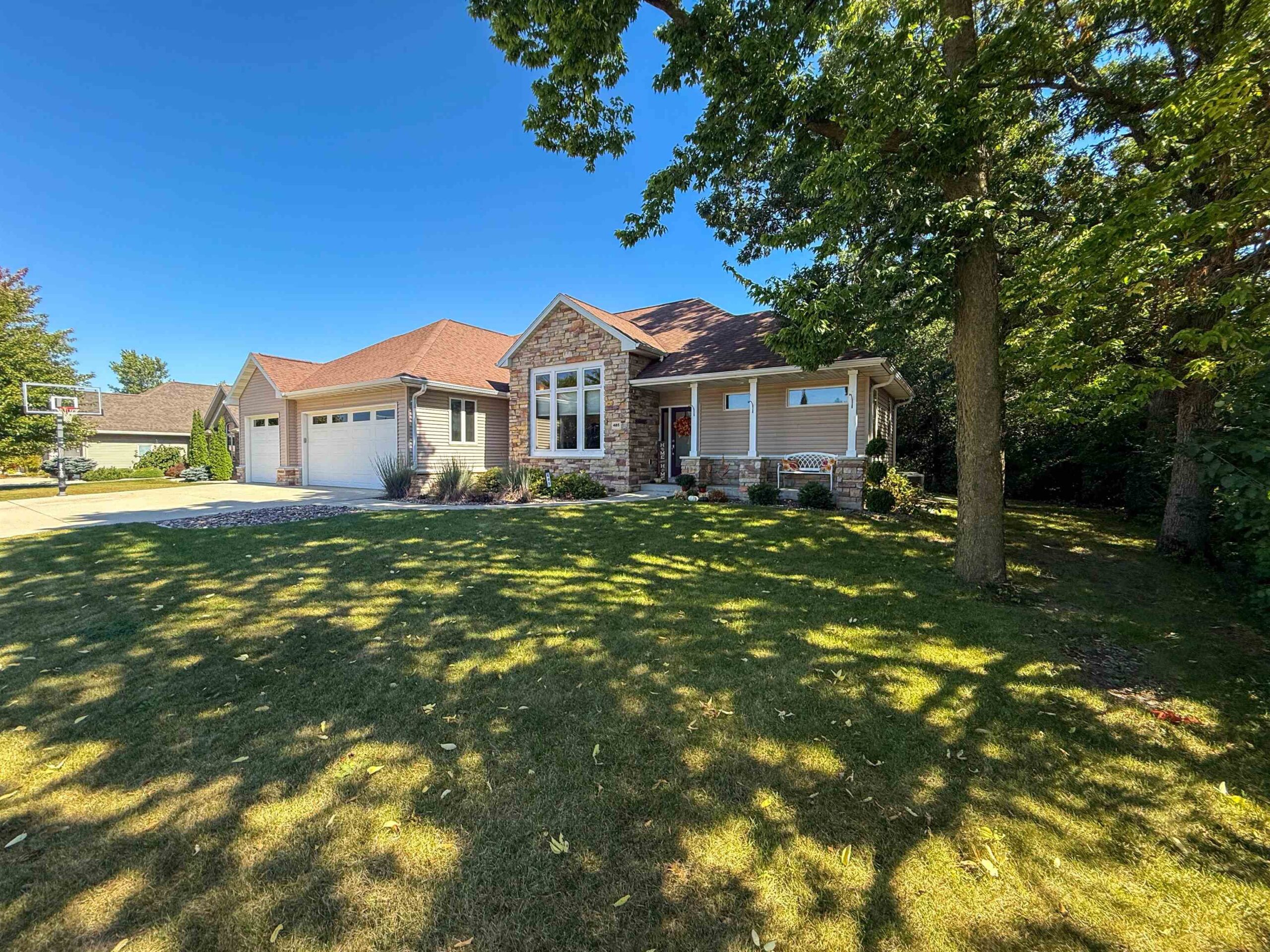
FOND DU LAC, WI, 54937
Adashun Jones, Inc.
Provided by: Roberts Homes and Real Estate
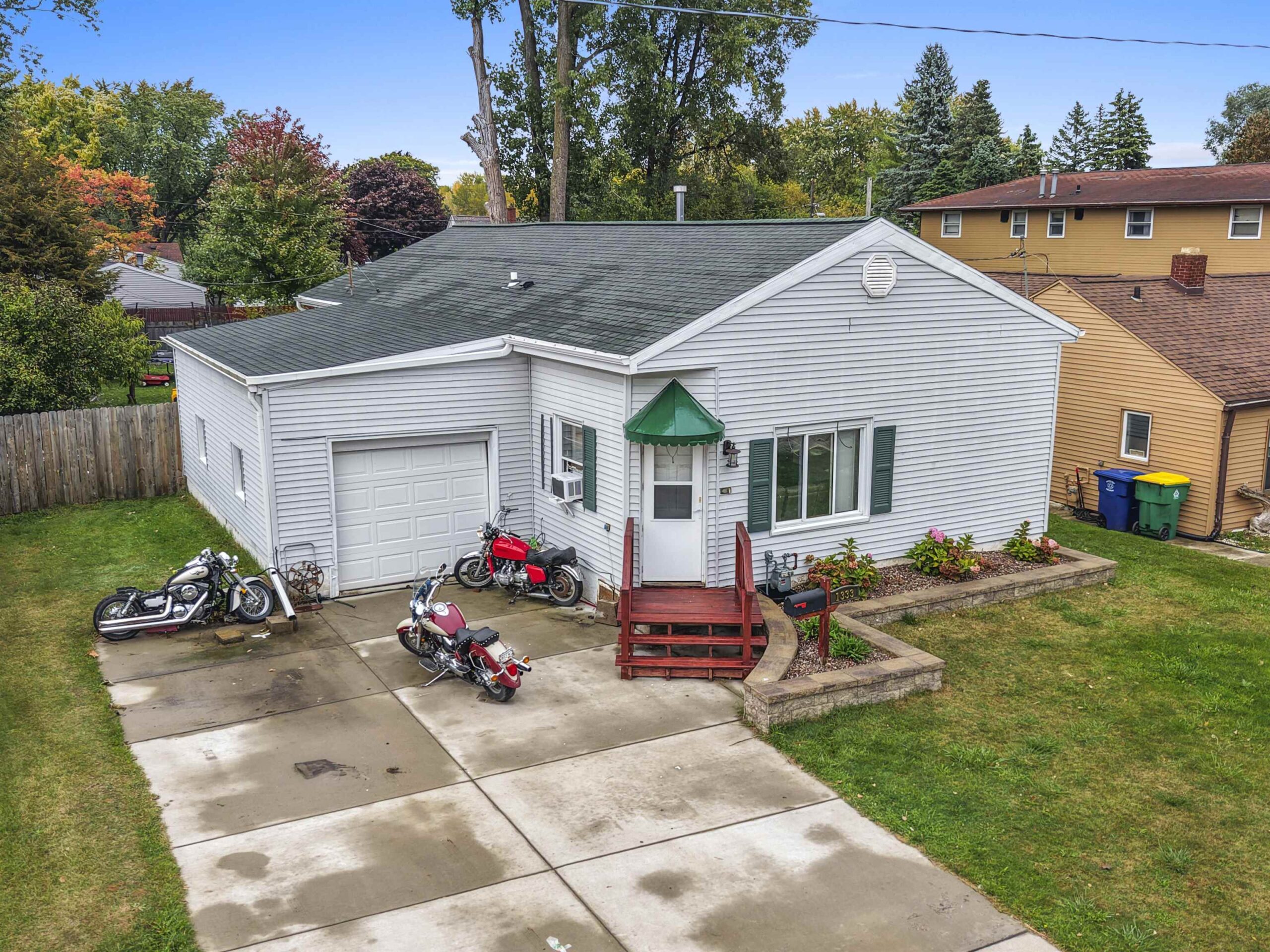
GREEN BAY, WI, 54302
Adashun Jones, Inc.
Provided by: Berkshire Hathaway HS Bay Area Realty
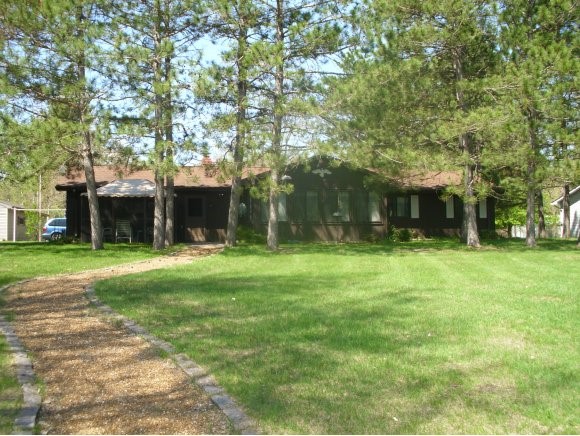
NESHKORO, WI, 54960
Adashun Jones, Inc.
Provided by: First Weber, Inc.

OMRO, WI, 54963
Adashun Jones, Inc.
Provided by: RE/MAX 24/7 Real Estate, LLC
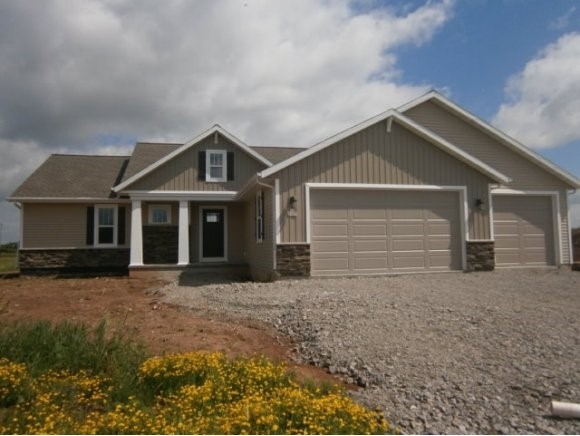
OSHKOSH, WI, 54904-7790
Adashun Jones, Inc.
Provided by: First Weber, Realtors, Oshkosh
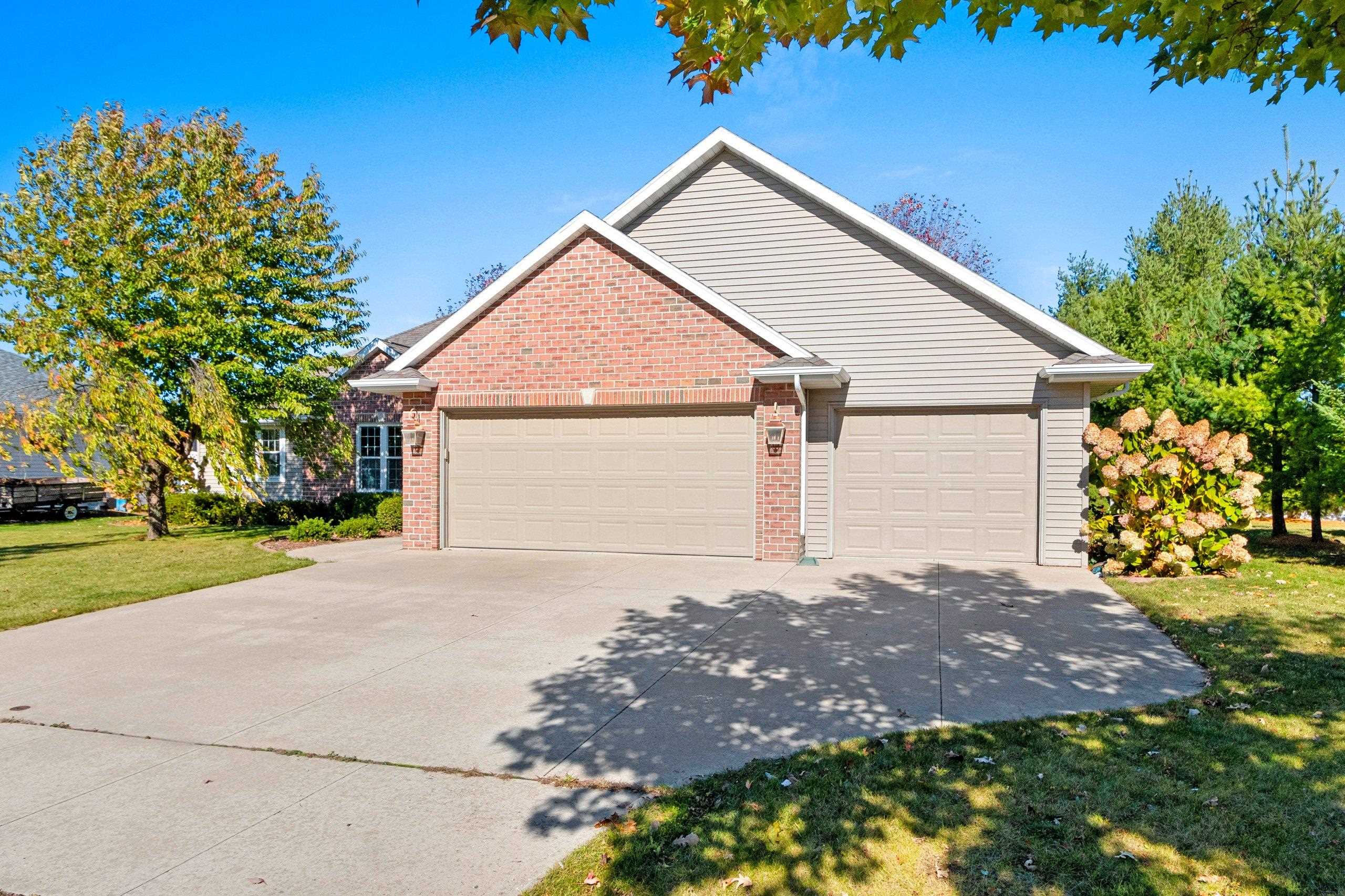
GREEN BAY, WI, 54311
Adashun Jones, Inc.
Provided by: Coldwell Banker Real Estate Group
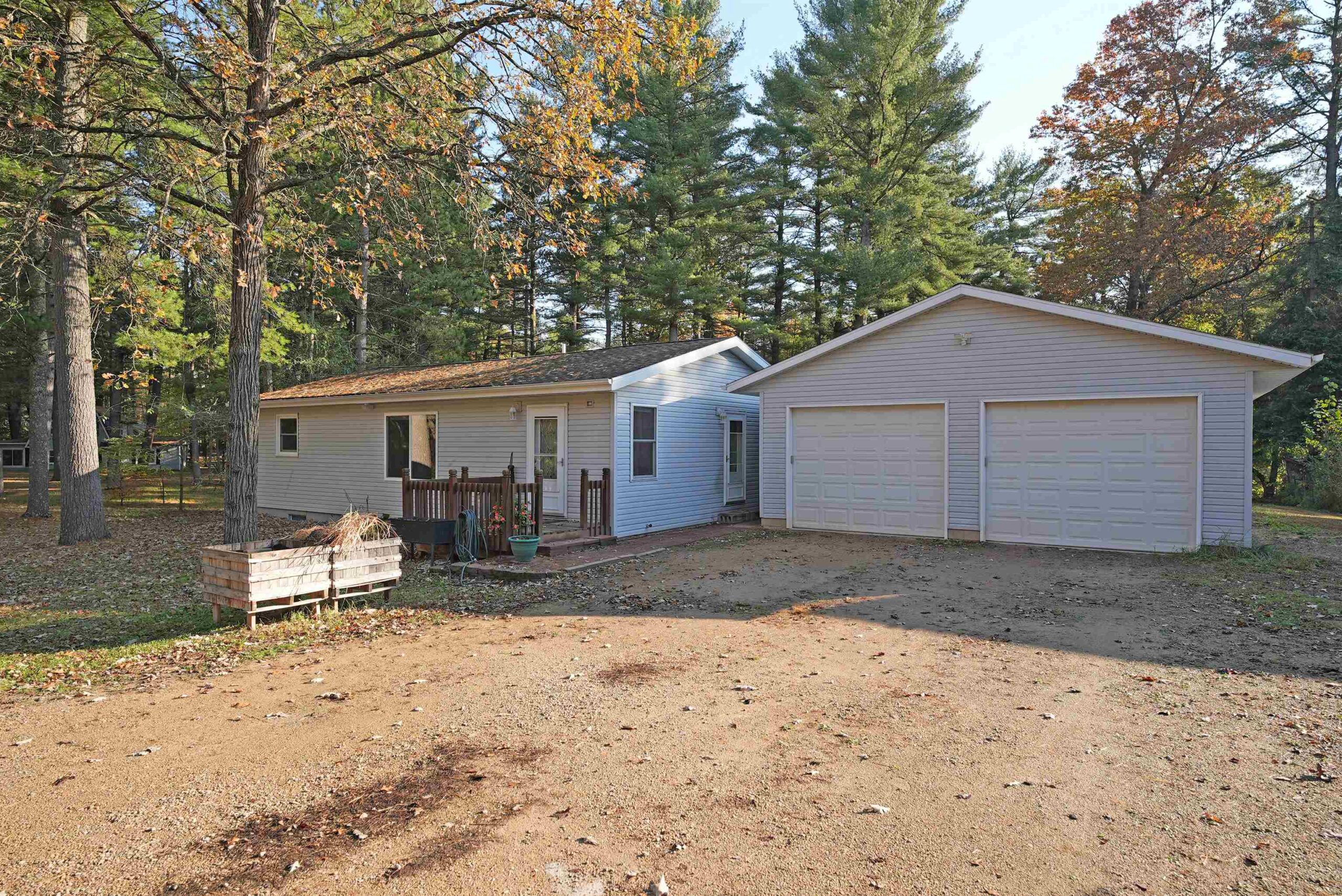
GILLETT, WI, 54124-9772
Adashun Jones, Inc.
Provided by: Coldwell Banker Real Estate Group
















































