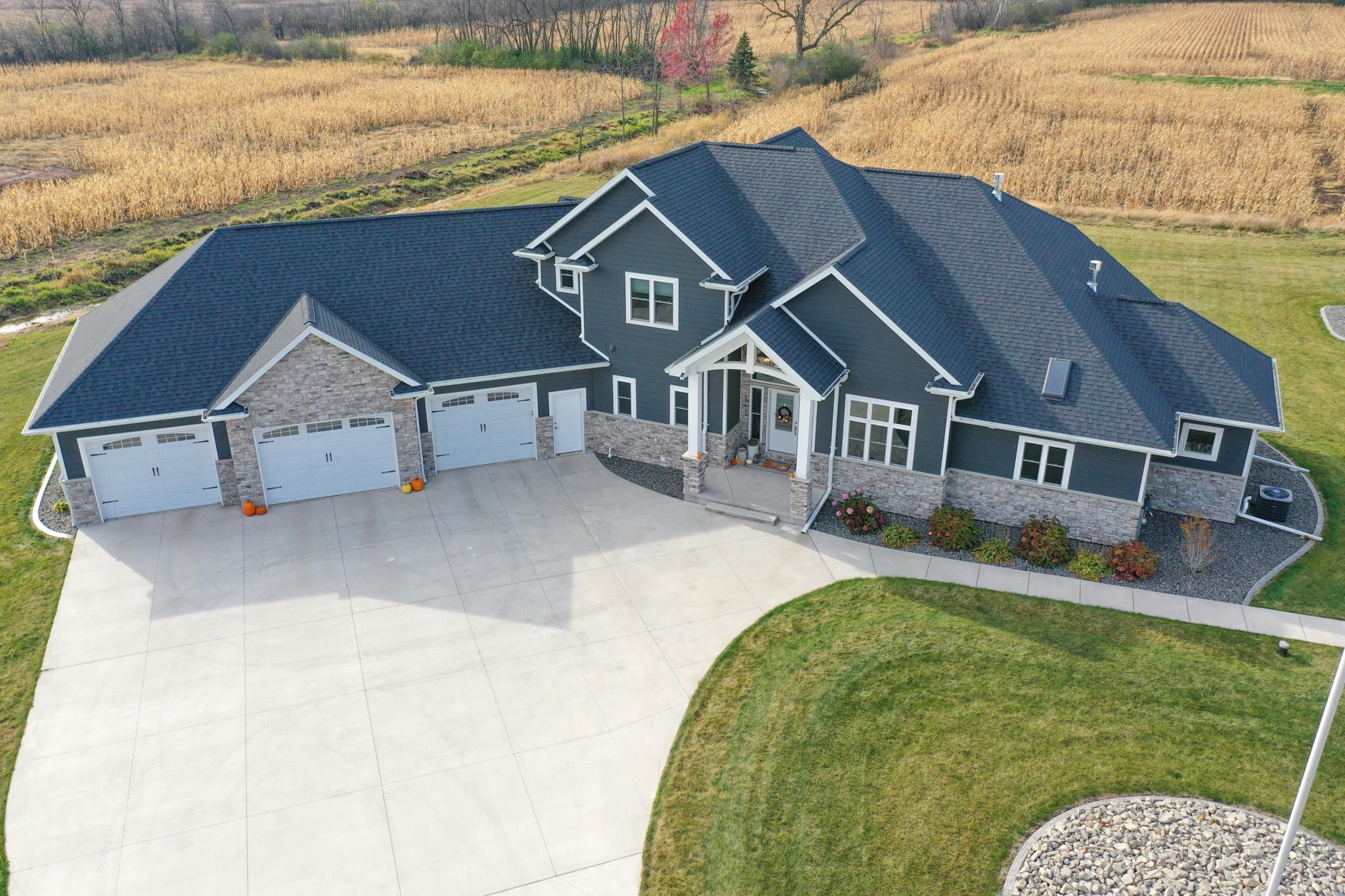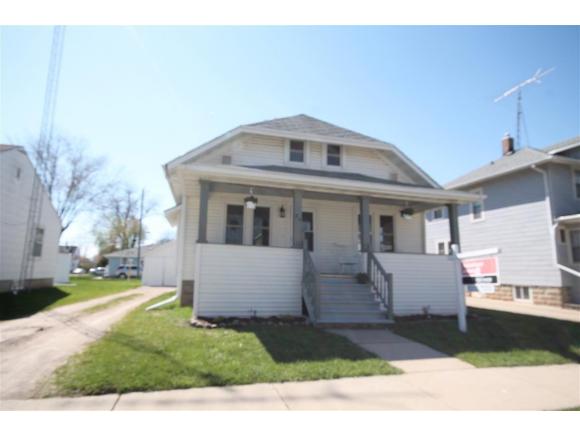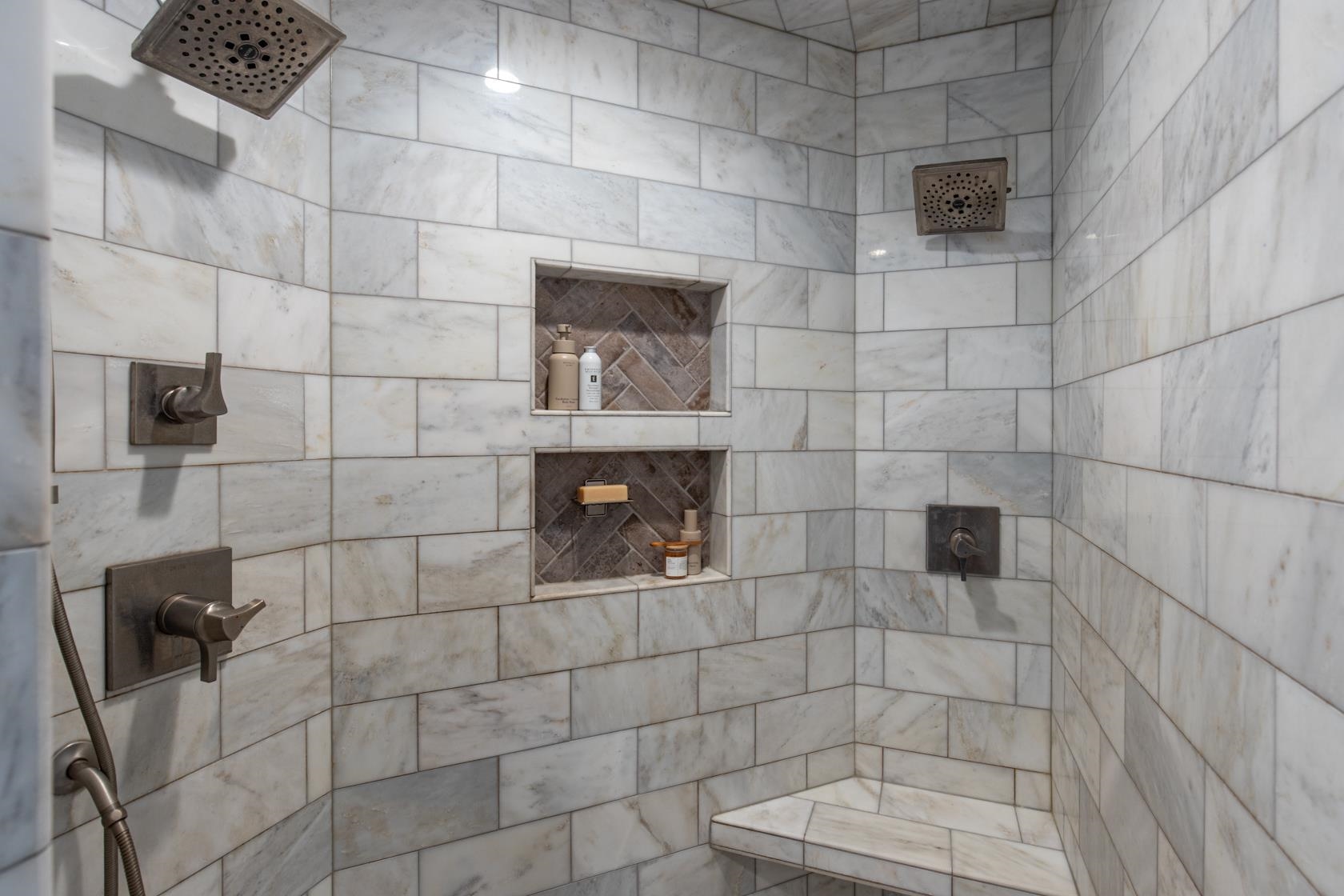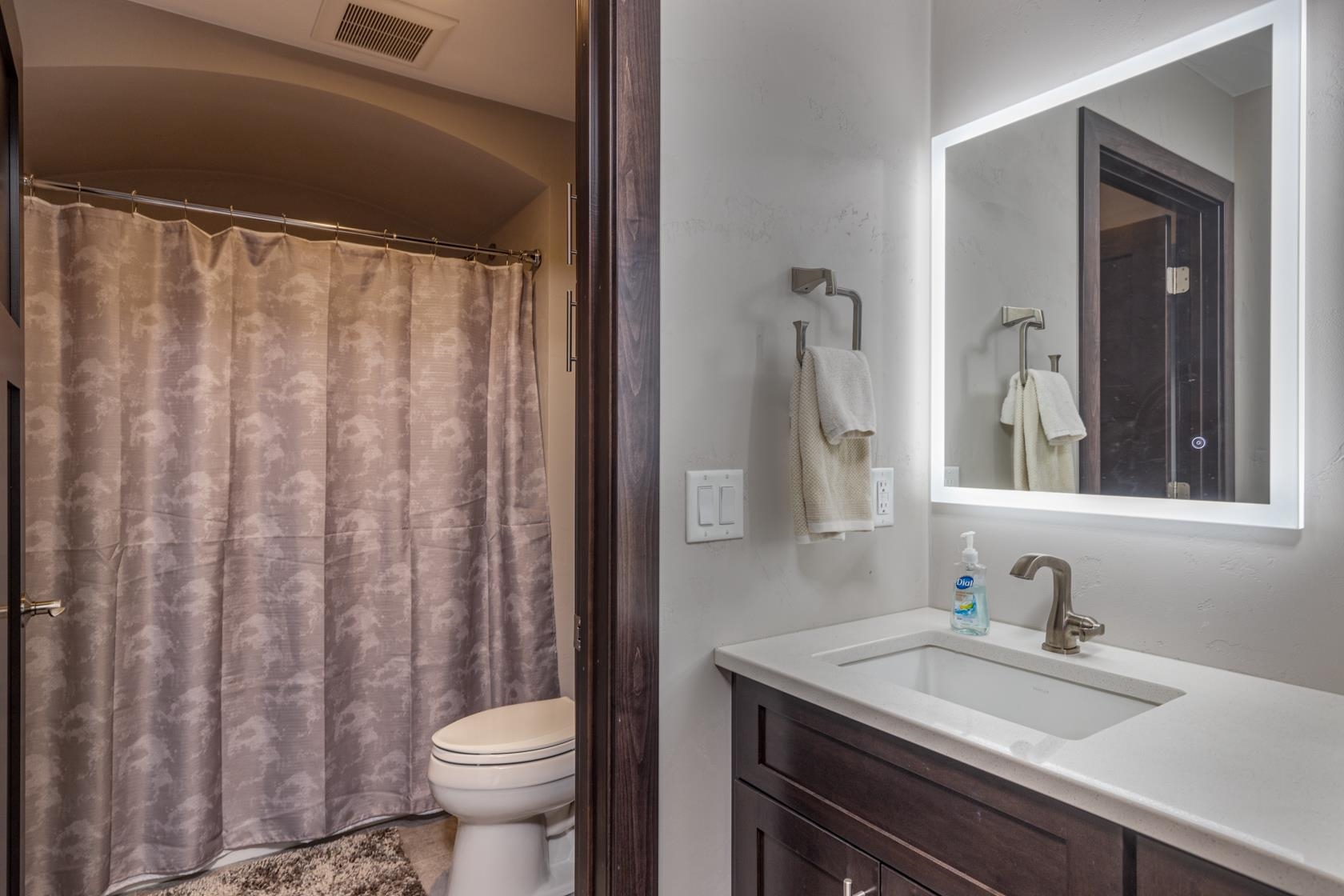


4
Beds
4
Bath
4,228
Sq. Ft.
Contractor's Own Home! Nestled on just under 10 acres, this home features 4 bedrooms, 3.5 bathrooms with and outstanding heated shop featuring 7 " of concrete ready to take on over 100,000 pounds. Cooks kitchen with Jenn-Air appliances, center island and walk-in pantry. Gorgeous four seasons room with epoxy floor, solar powered skylights and gas fireplace...a perfect space for hosting gatherings! Floor-to-ceiling stone fireplace in great room. First floor primary suite with 2-way gas fireplace, soaker tub, tile shower and heated floor. Enjoy a spa like experience every.single.day. The partially finished lower level has a wet bar and theater room - all you need to do is grab some popcorn and your favorite beverage. Roam or hunt on this sprawling acreage too.
Your monthly payment
$0
- Total Sq Ft4228
- Above Grade Sq Ft3208
- Below Grade Sq Ft1020
- Taxes10821
- Est. Acreage425146
- Year Built2019
- Exterior Finish1 Accessory Unit(s) Acc. Unit SqFt 5000+ Fiber Cement Patio Stone
- Garage Size8
- Parking> 26' Deep Stall Addtl Garage(s) Attached Basement Access Garage Door >8' Heated Opener Included
- CountyWinnebago
- ZoningResidential
Inclusions:
Cooktop, Refrigerator, Dishwasher, Oven, Microwave, Bathroom Mirrors, Washer, Dryer, Window Treatments, Security Cameras, Refrigerator in LL
- Exterior Finish1 Accessory Unit(s) Acc. Unit SqFt 5000+ Fiber Cement Patio Stone
- Misc. InteriorAir Cleaner At Least 1 Bathtub Cable Available Gas Hi-Speed Internet Availbl Kitchen Island Pantry Security System Skylight(s) Split Bedroom Tankless Water Heater Three Vaulted Ceiling Walk-in Closet(s) Walk-in Shower Water Softener-Own Wet Bar
- TypeResidential
- HeatingCentral A/C Forced Air In Floor Heat Zoned
- WaterPrivate Well
- SewerSeptic Mound
- Basement8Ft+ Ceiling Full Partial Fin. Contiguous Radon Mitigation System Sump Pump
| Room type | Dimensions | Level |
|---|---|---|
| Bedroom 1 | 17x16 | Main |
| Bedroom 2 | 14x12 | Upper |
| Bedroom 3 | 16x12 | Upper |
| Bedroom 4 | 15x12 | Lower |
| Family Room | 22x16 | Lower |
| Kitchen | 16x14 | Main |
| Living Or Great Room | 20x17 | Main |
| Dining Room | 16x11 | Main |
| Other Room | 18x18 | Main |
| Other Room 2 | 12x11 | Main |
| Other Room 3 | 21x15 | Lower |
- For Sale or RentFor Sale
Contact Agency
Similar Properties

REDGRANITE, WI, 54970-9590
Adashun Jones, Inc.
Provided by: Coldwell Banker Real Estate Group

WAUTOMA, WI, 54982
Adashun Jones, Inc.
Provided by: Gaatz Real Estate

DE PERE, WI, 54115
Adashun Jones, Inc.
Provided by: Mark D Olejniczak Realty, Inc.

ADAMS, WI, 53910
Adashun Jones, Inc.
Provided by: First Weber, Inc.

CLINTONVILLE, WI, 54929-1403
Adashun Jones, Inc.
Provided by: Keller Williams Fox Cities

CRIVITZ, WI, 54114
Adashun Jones, Inc.
Provided by: Symes Realty, LLC

PEMBINE, WI, 54156
Adashun Jones, Inc.
Provided by: Coldwell Banker Real Estate Group

FOND DU LAC, WI, 54935
Adashun Jones, Inc.

ARMSTRONG CREEK, WI, 54103
Adashun Jones, Inc.
Provided by: Berkshire Hathaway HomeServices Starck Real Estate

















































