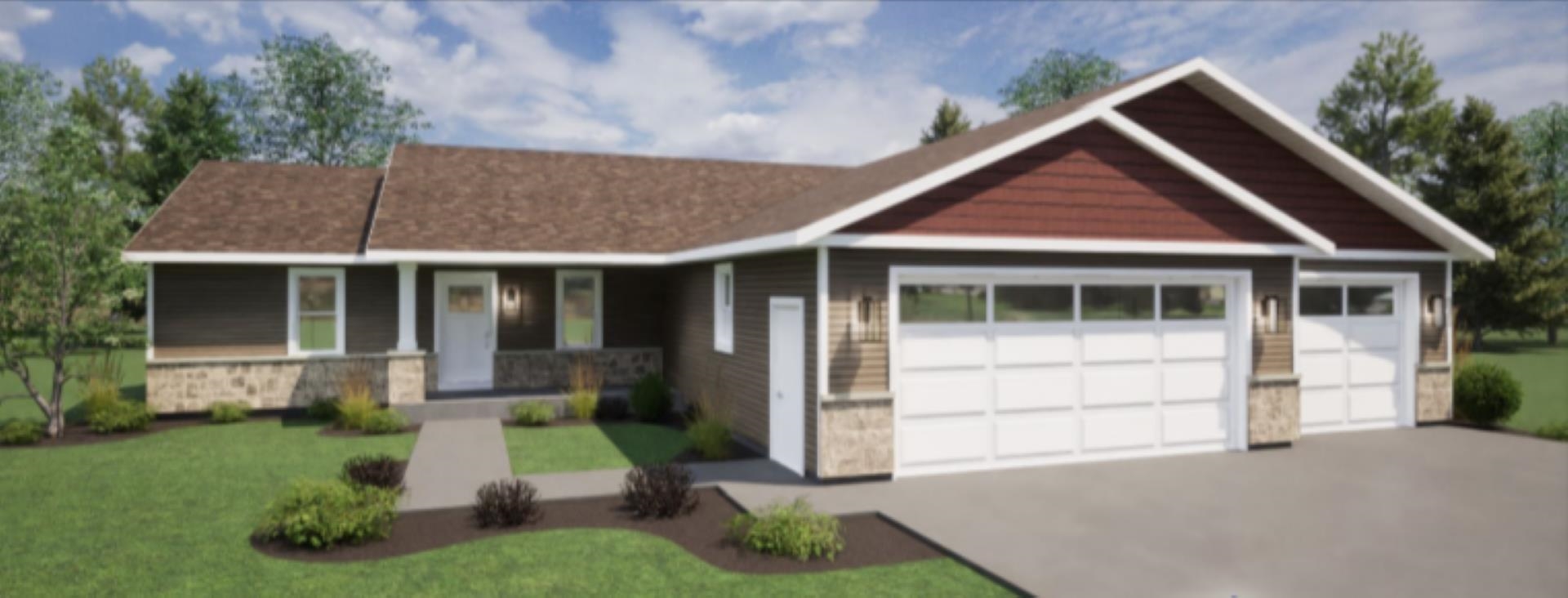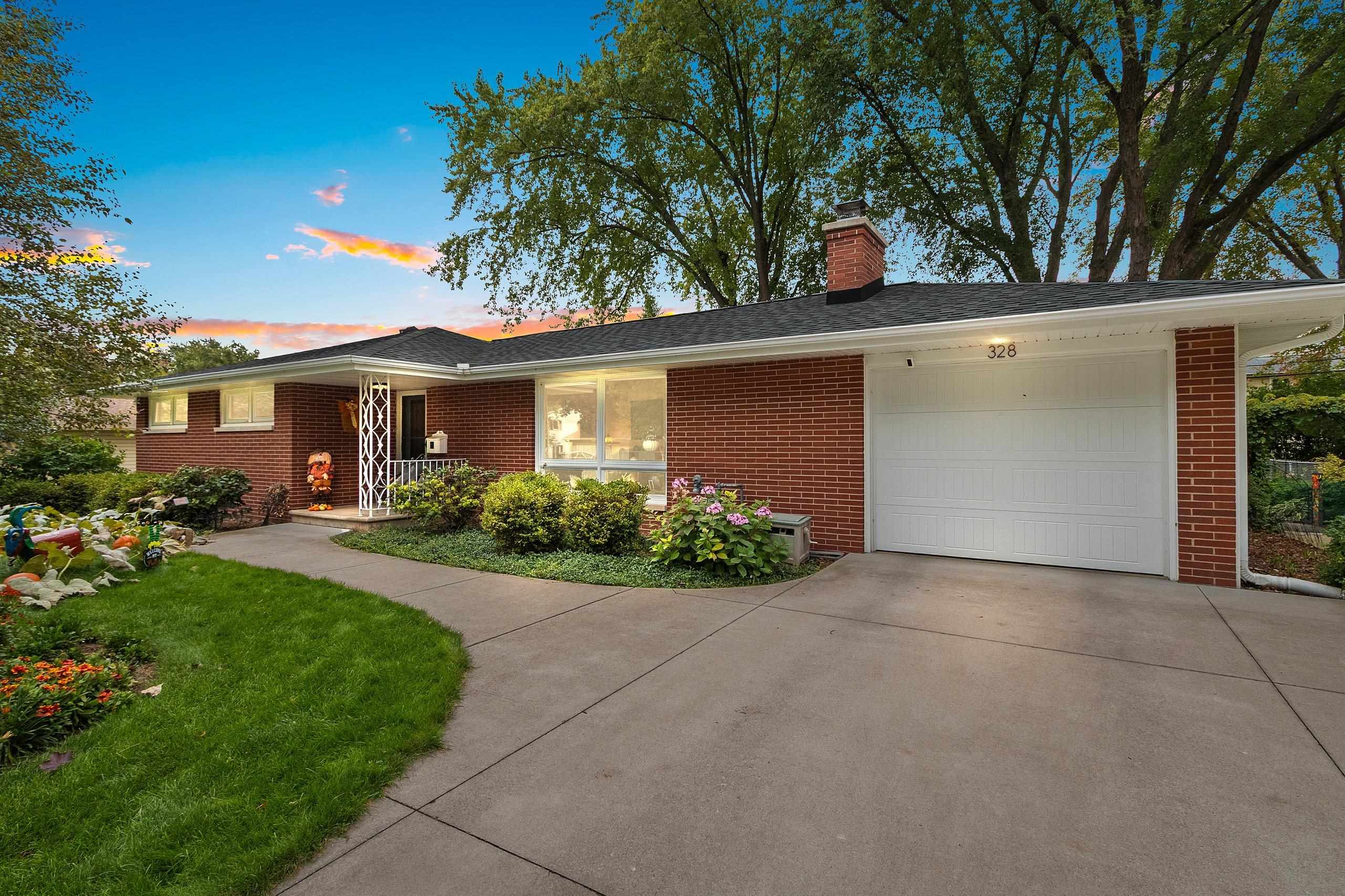

3
Beds
2
Bath
1,554
Sq. Ft.
TOWN VIEW ESTATES-Reedsville presents The Julie floorplan built by Krepline & Associates Home Builders! BIG .5 acre lot on the edge of town w/access to the park, schools & highway + country views. This ranch features over 1550 sqft on the main floor. Foyer has lg dbl closet & open staircase to the LL which hosts a concrete egress wdw & stubbing for a future full bath! EXTRA LG great room w/vaulted ceiling & many windows to see the countryside thru. Primary ste is ideal w/walk-in closet & spacious FULL BATH w/dbl vanity & walk-in shower. Love the bumped out dining area w/transom wdw & patio door! Kitchen w/8' center island & walk-in pantry. 1st-flr laundry w/bench & closet. Oversized 3 car w/drain. Baths-solid countertops. 6-30-25 Completion. Front pic is virtually staged
- Total Sq Ft1554
- Above Grade Sq Ft1554
- Taxes3.05
- Year Built2025
- Exterior FinishStone Vinyl Siding
- Garage Size3
- ParkingAttached Garage Door Opener
- CountyManitowoc
- ZoningResidential
Inclusions:
dishwasher, microwave, full driveway to street
Exclusions:
lawn & landscaping
- Exterior FinishStone Vinyl Siding
- Misc. InteriorKitchen Island None Pantry Walk-in Closet(s) Walk-in Shower
- TypeResidential Single Family Residence
- HeatingForced Air
- CoolingCentral Air
- WaterPublic
- SewerPublic Sewer
- BasementFull Stubbed for Bath Sump Pump
- StyleRanch
| Room type | Dimensions | Level |
|---|---|---|
| Bedroom 1 | 14x13 | Main |
| Bedroom 2 | 11x11 | Main |
| Bedroom 3 | 11x10 | Main |
| Kitchen | 15x9 | Main |
| Living Room | 20x16 | Main |
| Dining Room | 11x10 | Main |
| Other Room | 6x4 | Main |
| Other Room 2 | 10x6 | Main |
- For Sale or RentFor Sale
Contact Agency
Similar Properties

Adashun Jones, Inc.
Provided by: 103 GREEN BAY Street BONDUEL WI 54107
Ripon, WI, 54971
Adashun Jones, Inc.
Provided by: Century 21 Properties Unlimited
WI, 53590
Adashun Jones, Inc.
Provided by: Conrad Real Estate Services LLC
WI, 53703
Adashun Jones, Inc.
Provided by: Dines Incorporated

GREEN BAY, WI, 54301-1239
Adashun Jones, Inc.
Provided by: Mark D Olejniczak Realty, Inc.
WI, 53703
Adashun Jones, Inc.
Provided by: Stark Company, REALTORS
Delton, WI, 53965
Adashun Jones, Inc.
Provided by: First Weber Inc
Prairie Du Sac, WI, 53578
Adashun Jones, Inc.
Provided by: Bunbury & Assoc, REALTORS
WI, 53597
Adashun Jones, Inc.
Provided by: Keller Williams Realty
Baraboo, WI, 53913
Adashun Jones, Inc.
Provided by: First Weber Inc
