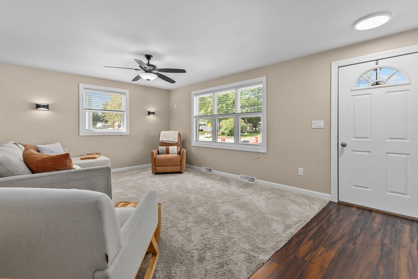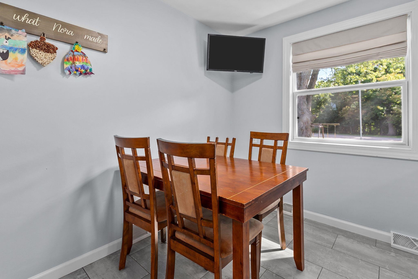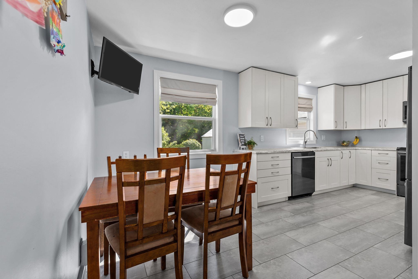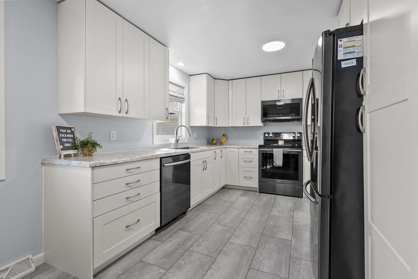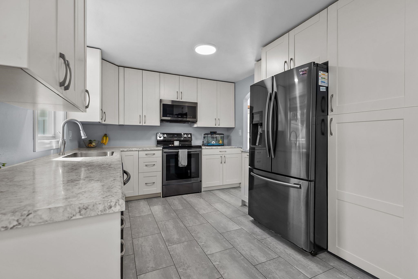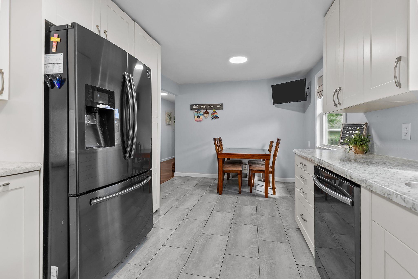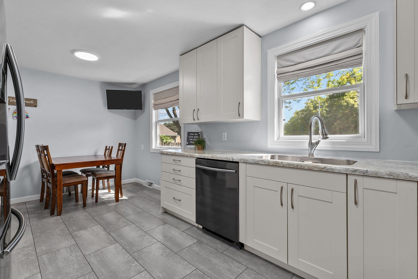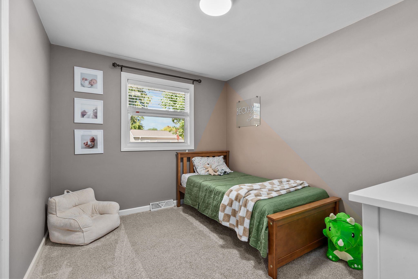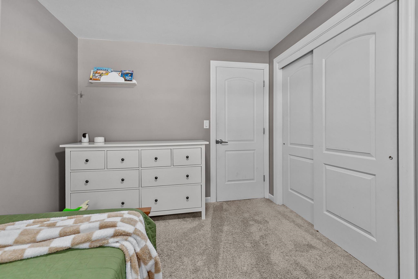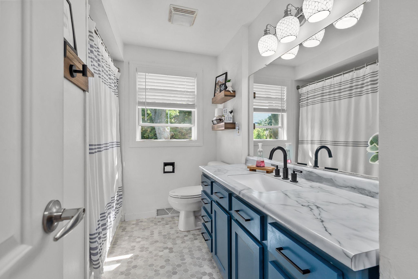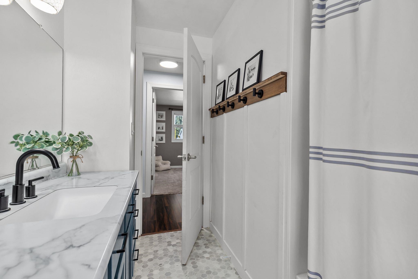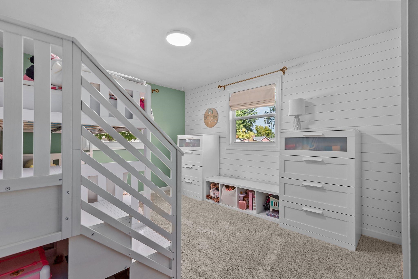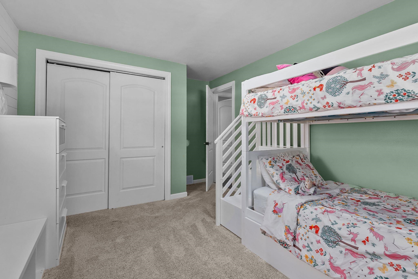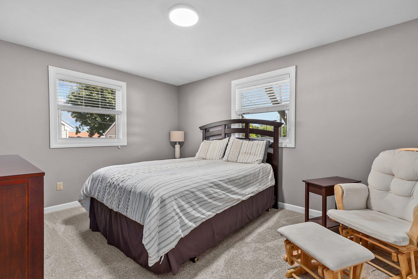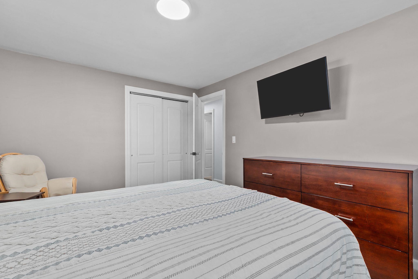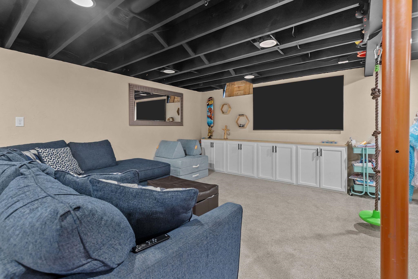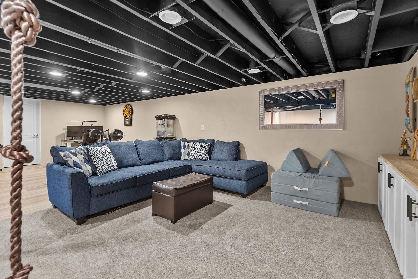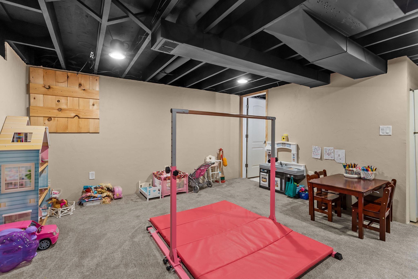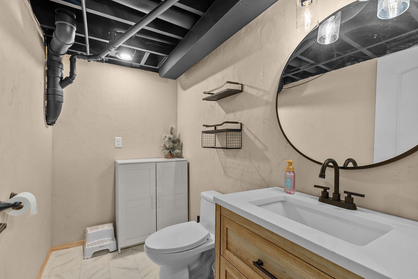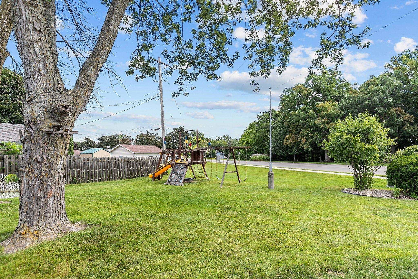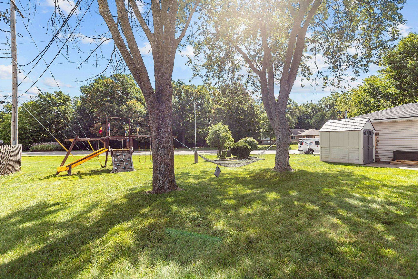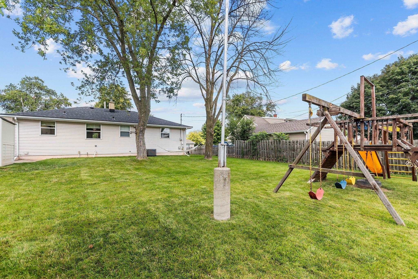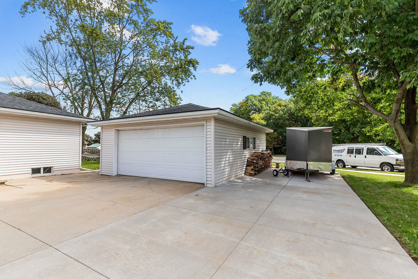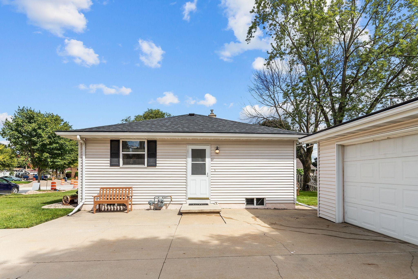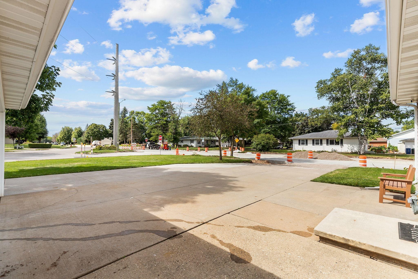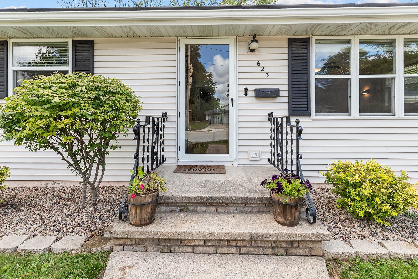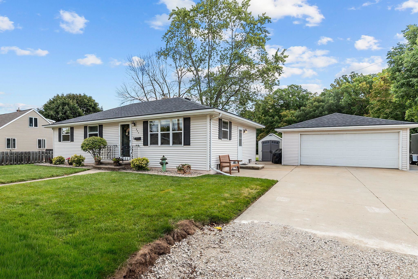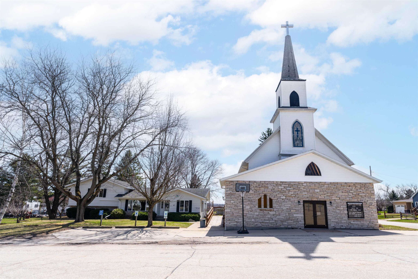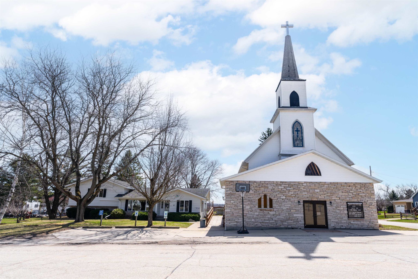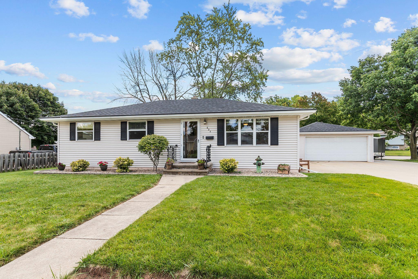
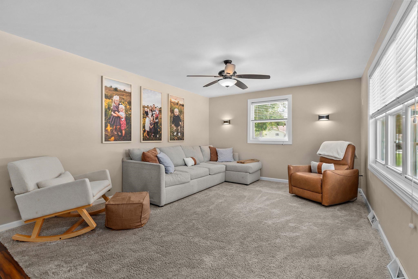
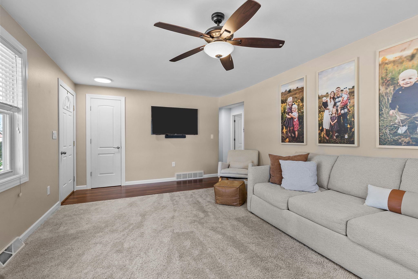
3
Beds
2
Bath
1,747
Sq. Ft.
Welcome home to this tastefully updated ranch in the highly desired Kimberly School District. The bright eat-in kitchen offers plenty of natural light, while the cozy living room creates a comfortable gathering space. Three bedrooms are located on the main floor for convenience. The finished lower level features a rec room and half bath, perfect for additional living or entertaining. Updates include a newer roof, furnace, and brand-new AC, allowing you to move right in with peace of mind. A detached two-car garage completes the package. Any initial offers will be reviewed on August 31. Seller’s preferred closing date is September 30. Buyer to verify measurements if material. Finished LL ceiling is painted.
- Total Sq Ft1747
- Above Grade Sq Ft1107
- Below Grade Sq Ft640
- Taxes2734.61
- Year Built1966
- Exterior FinishVinyl Siding
- Garage Size2
- ParkingDetached Garage Door Opener
- CountyOutagamie
- ZoningResidential
Inclusions:
refrigerator, stove, dishwasher, microwave, washer, dryer, basement fridge, lower level built in cabinets, playset
Exclusions:
seller's personal property
- Exterior FinishVinyl Siding
- Misc. InteriorAt Least 1 Bathtub Hi-Speed Internet Availbl None
- TypeResidential Single Family Residence
- HeatingForced Air
- CoolingCentral Air
- WaterPublic
- SewerPublic Sewer
- BasementFinished Full
| Room type | Dimensions | Level |
|---|---|---|
| Bedroom 1 | 14x11 | Main |
| Bedroom 2 | 11x9 | Main |
| Bedroom 3 | 12x10 | Main |
| Kitchen | 19x10 | Main |
| Living Room | 12x18 | Main |
| Other Room | 28x15 | Lower |
- For Sale or RentFor Sale
Contact Agency
Similar Properties
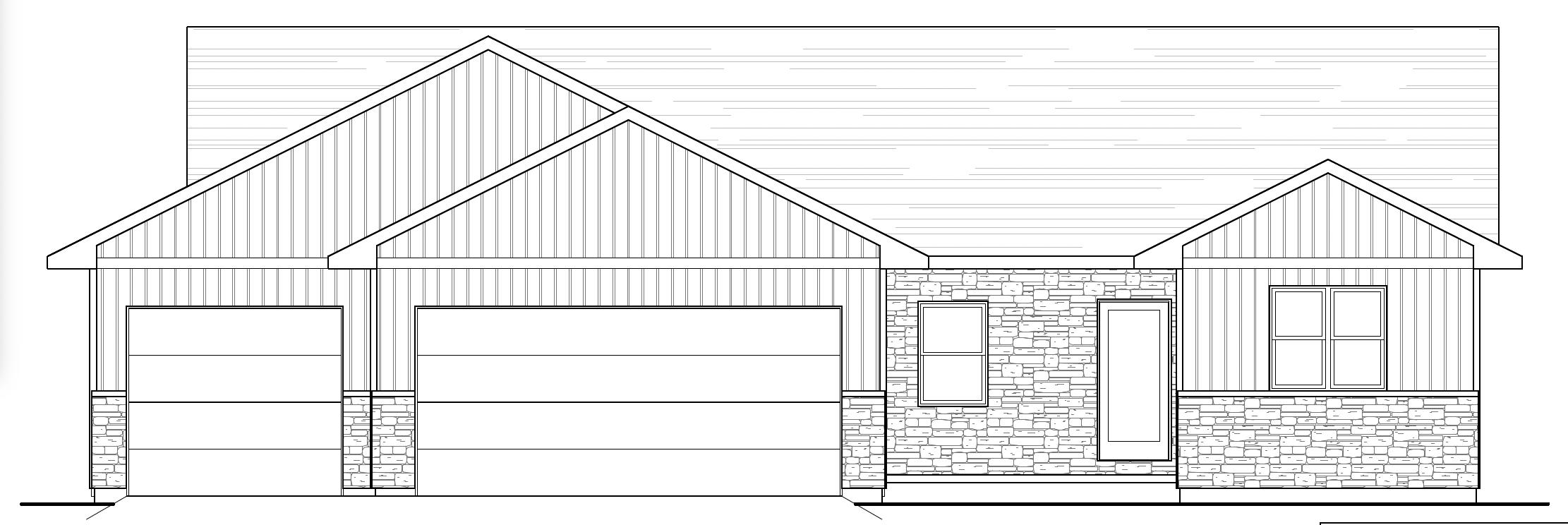
DE PERE, WI, 54115
Adashun Jones, Inc.
Provided by: Coldwell Banker Real Estate Group
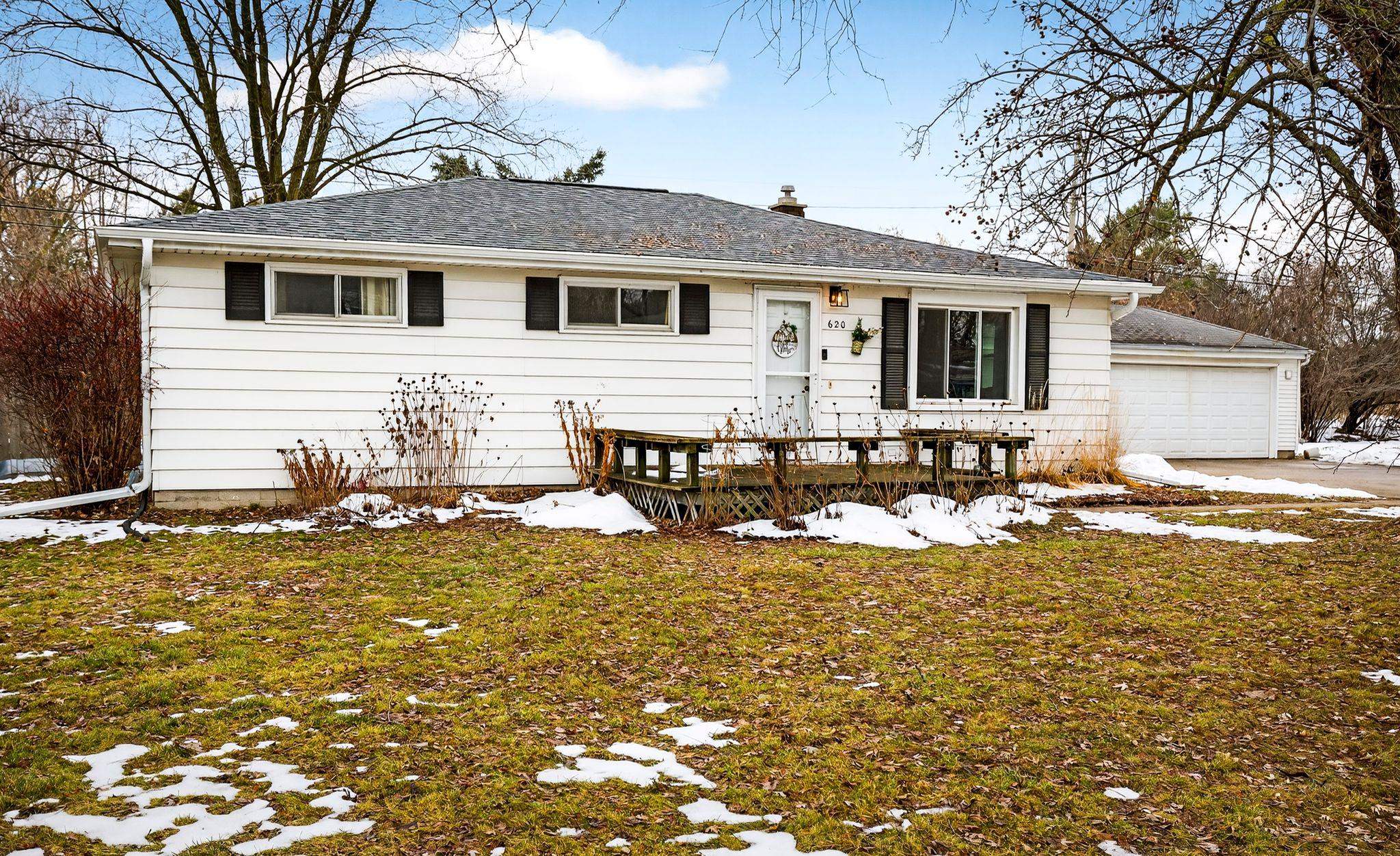
NEENAH, WI, 54956
Adashun Jones, Inc.
Provided by: Century 21 Ace Realty
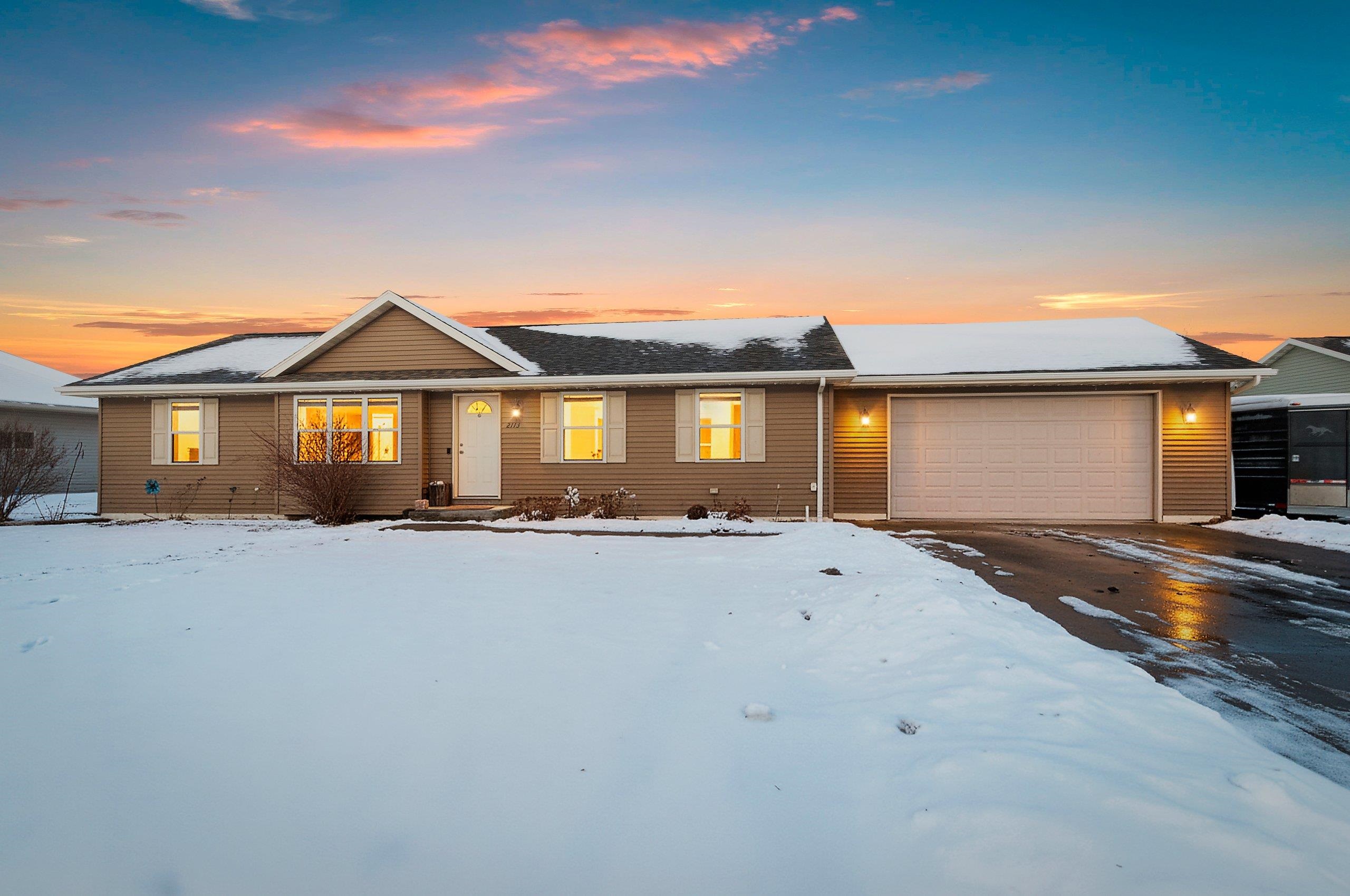
GREEN BAY, WI, 54311
Adashun Jones, Inc.
Provided by: Keller Williams Green Bay
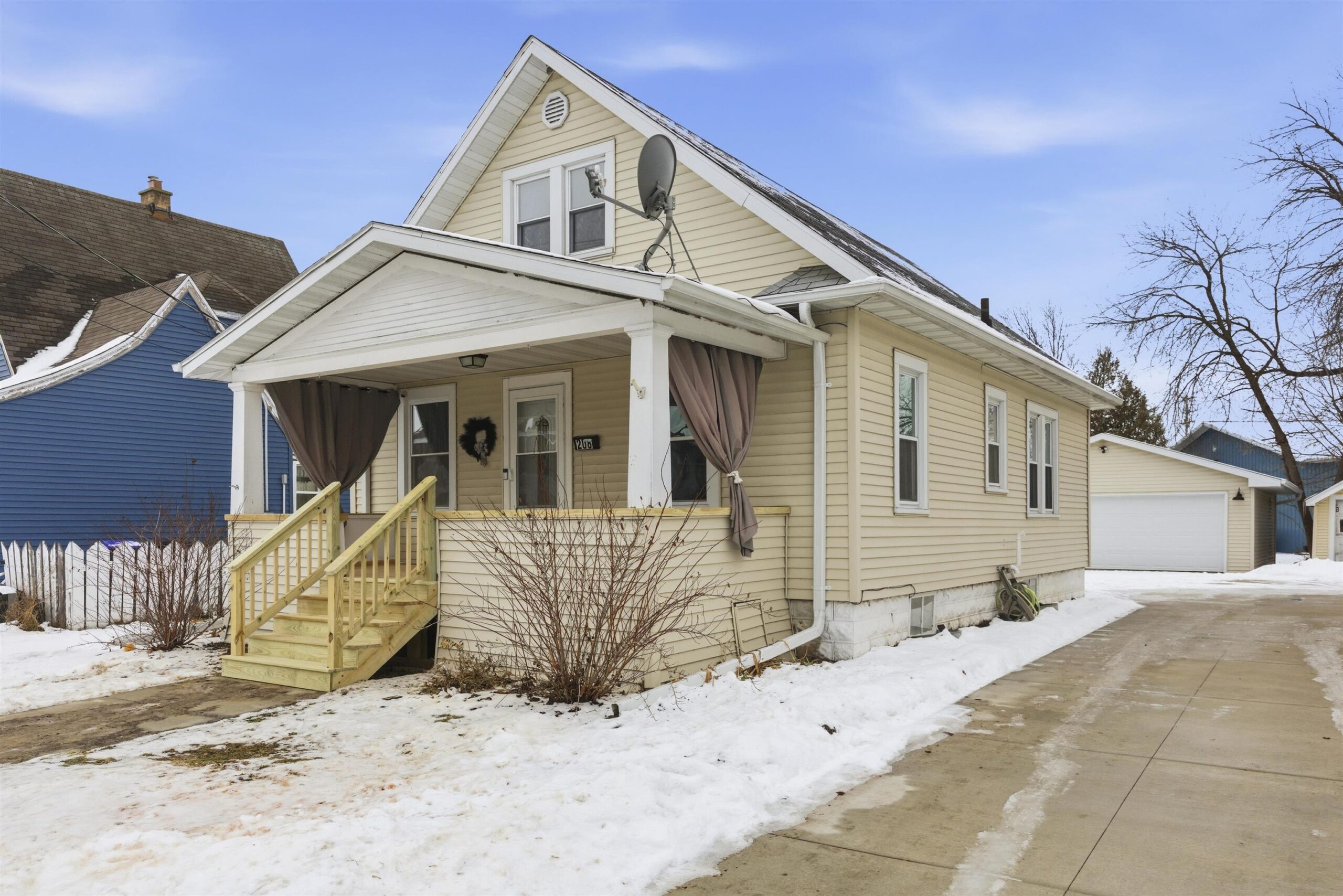
NEENAH, WI, 54956
Adashun Jones, Inc.
Provided by: Century 21 Ace Realty
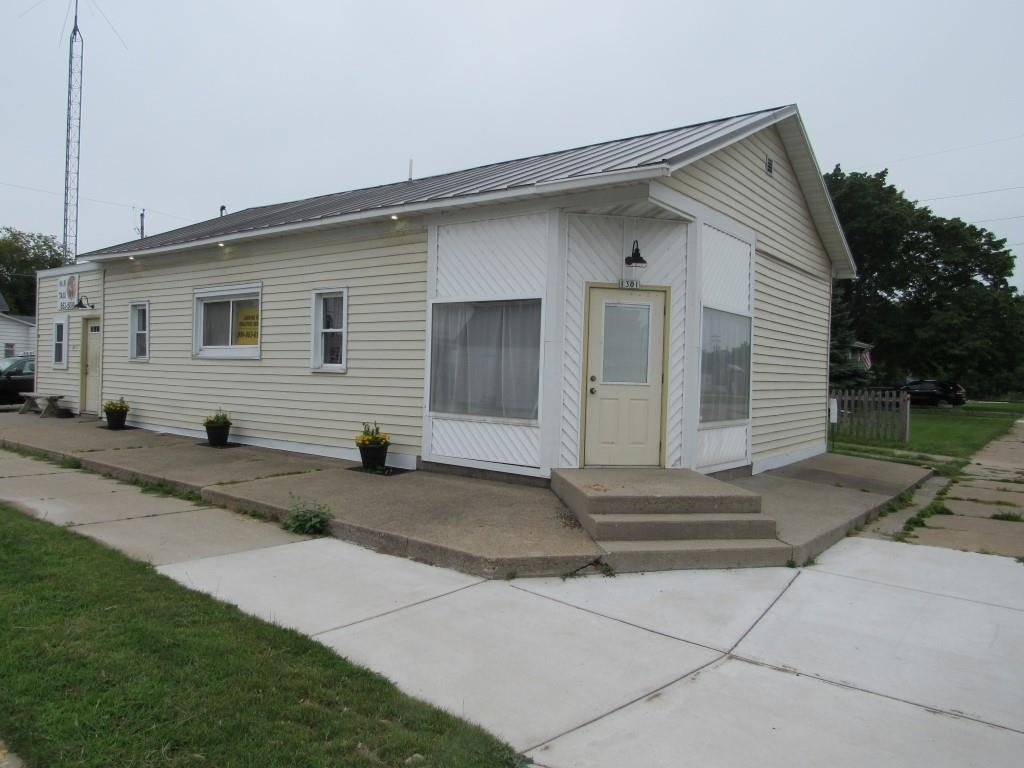
MENOMINEE, MI, 49858
Adashun Jones, Inc.
Provided by: Broadway Real Estate
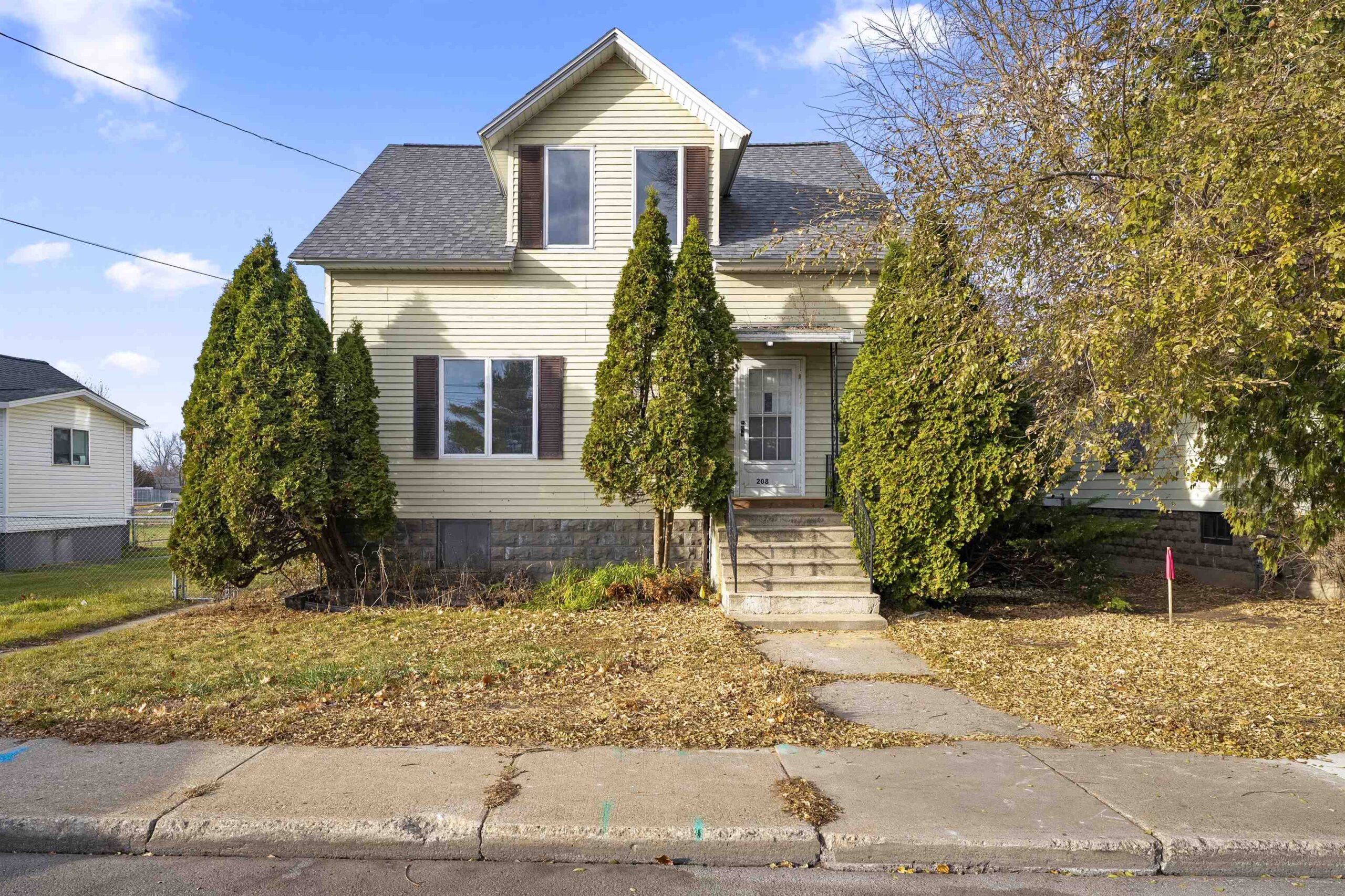
MARINETTE, WI, 54143
Adashun Jones, Inc.
Provided by: Real Broker LLC
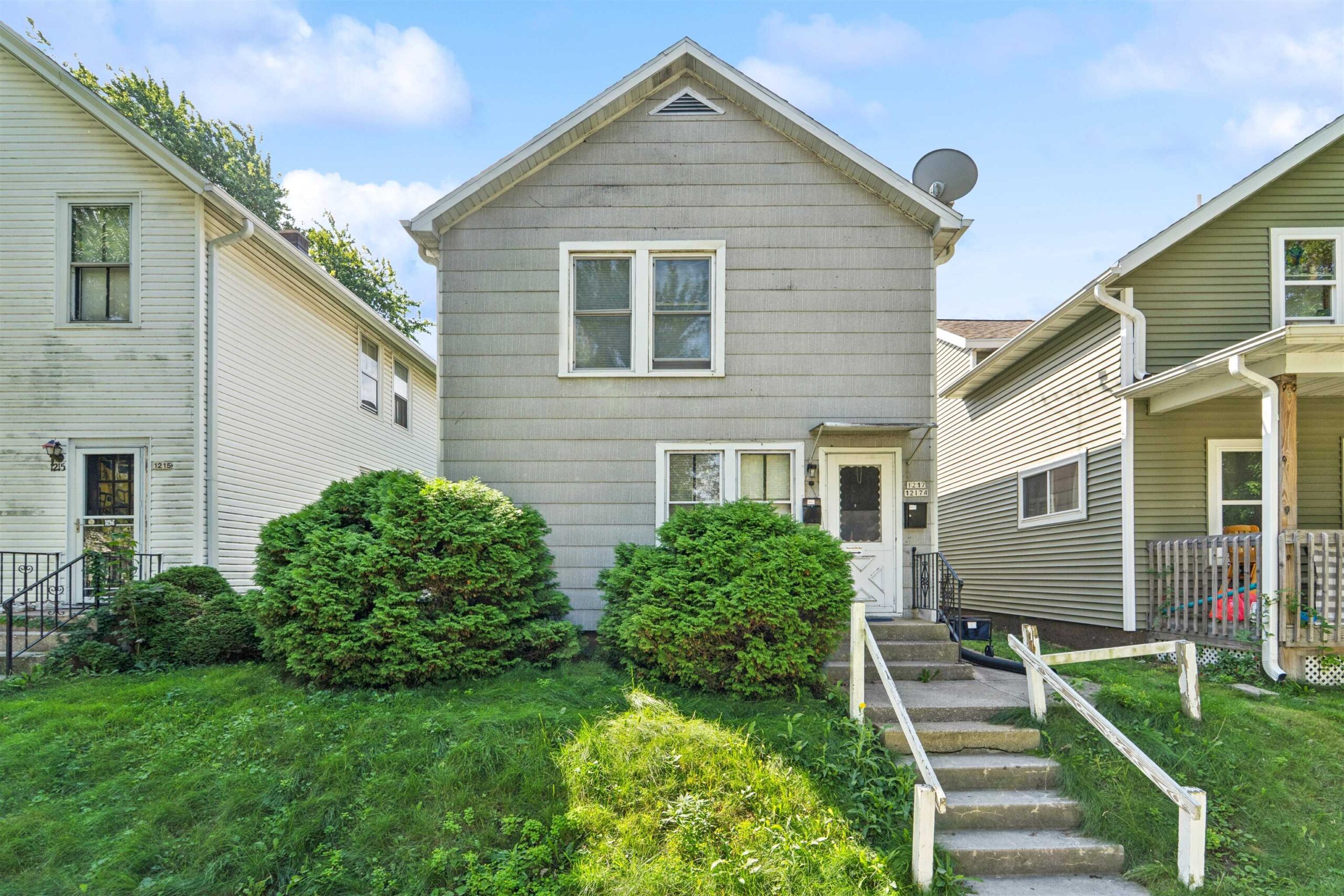
SHEBOYGAN, WI, 53081
Adashun Jones, Inc.
Provided by: Coldwell Banker Real Estate Group
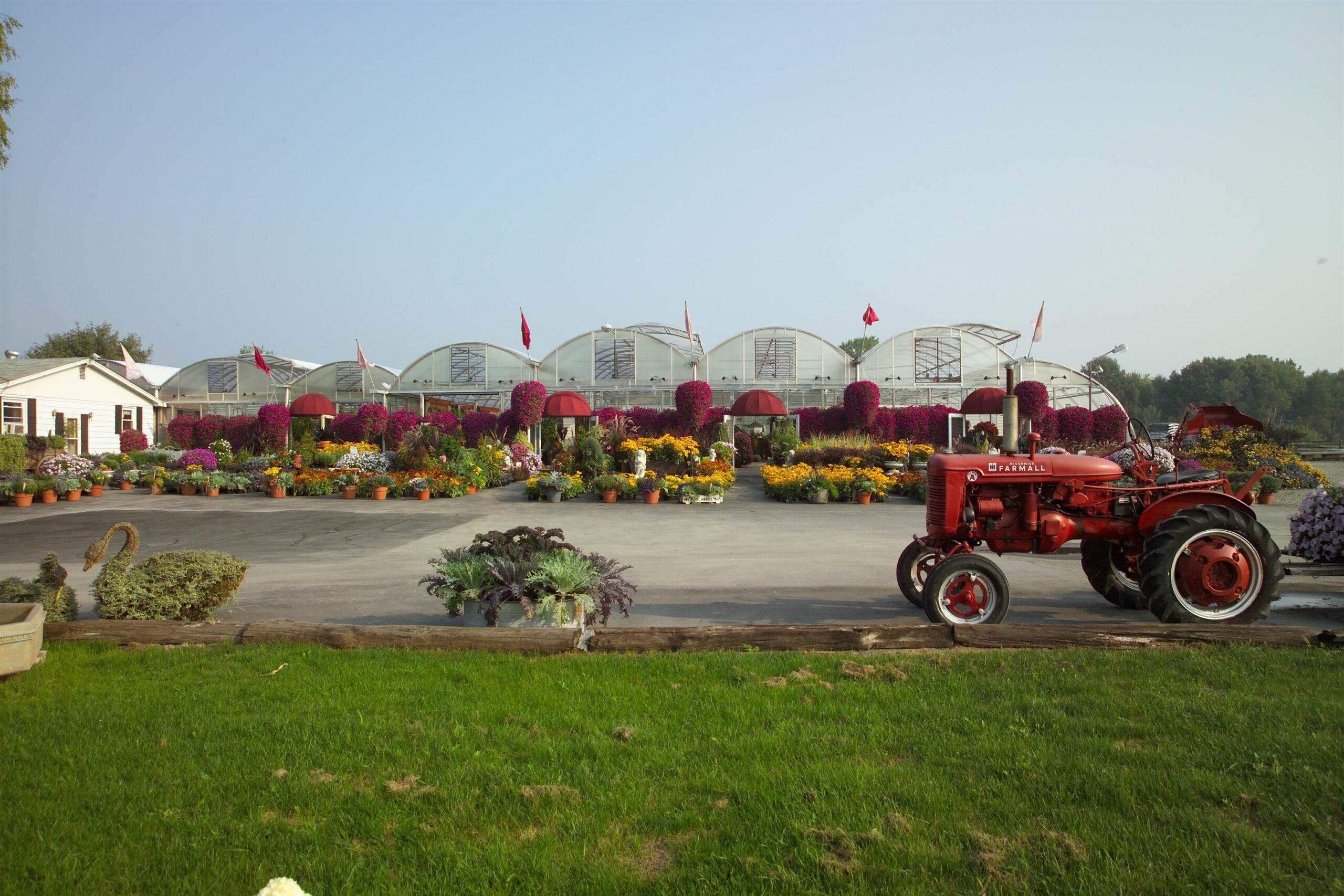
ONEIDA, WI, 54155-9034
Adashun Jones, Inc.
Provided by: Jason Gerhard & Associates Real Estate

