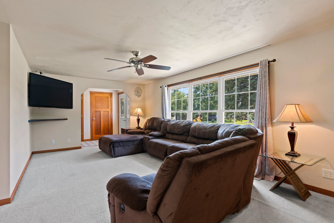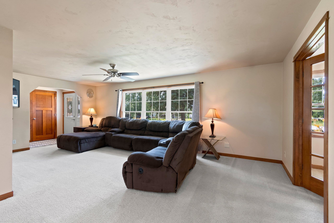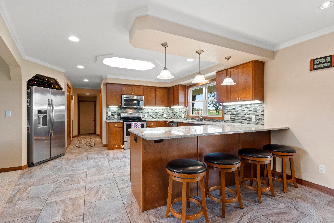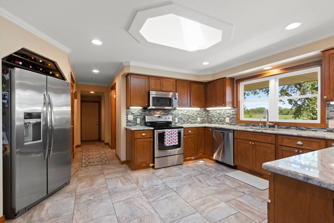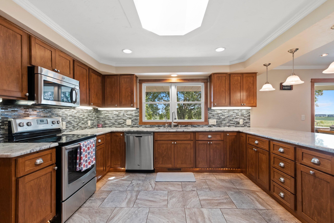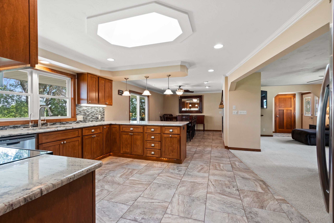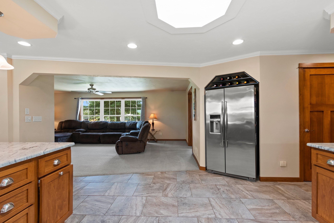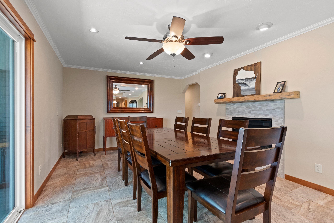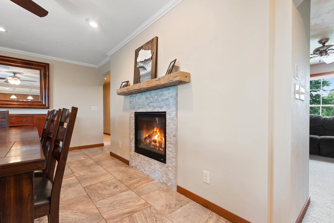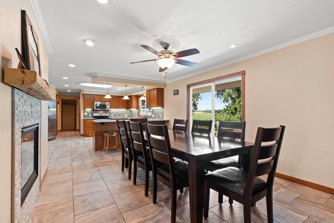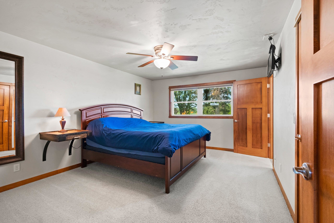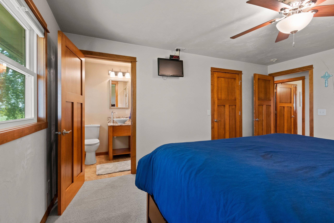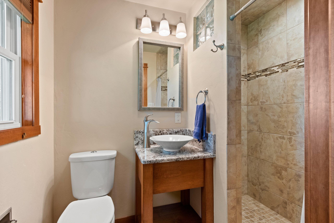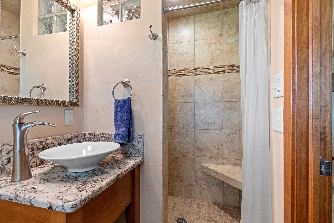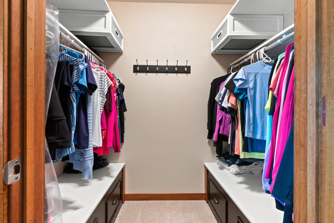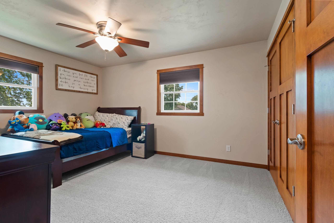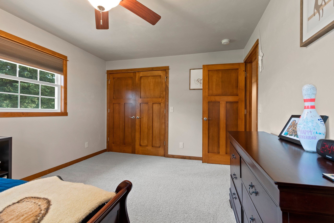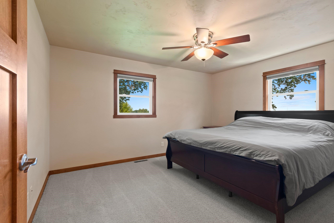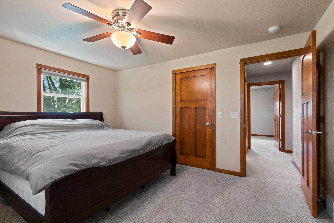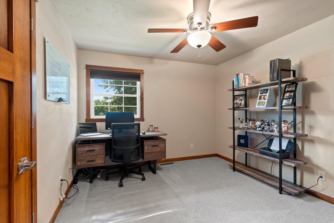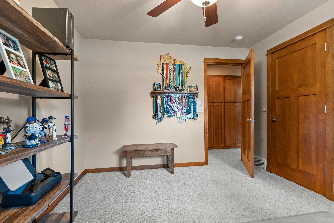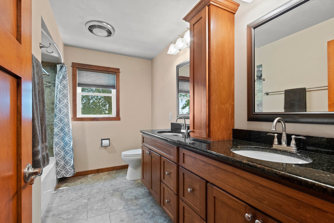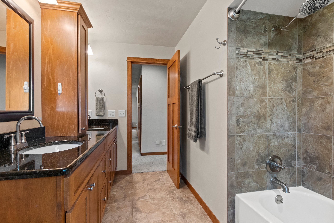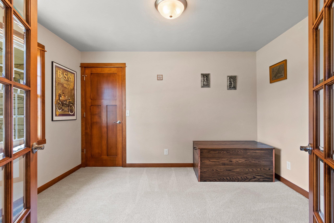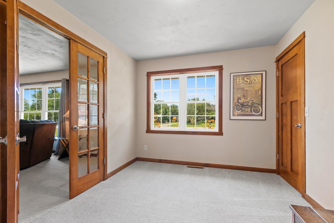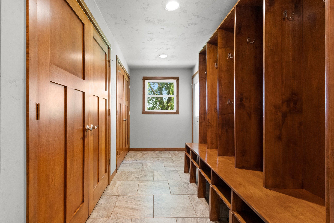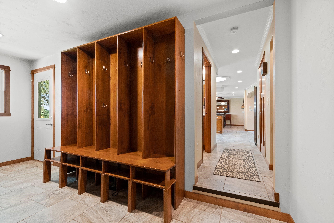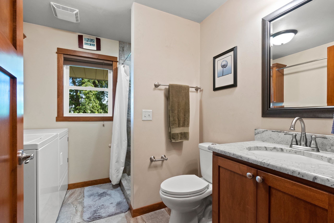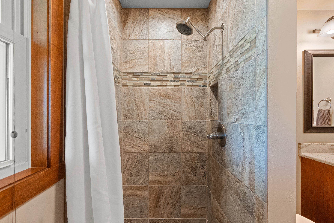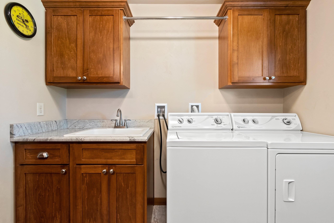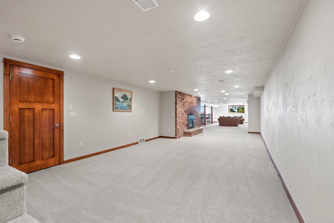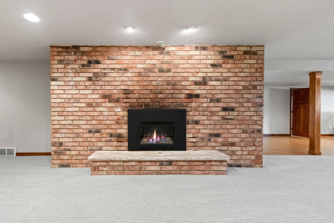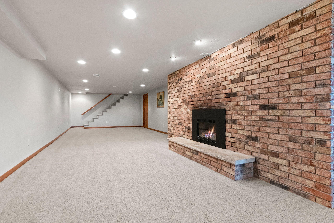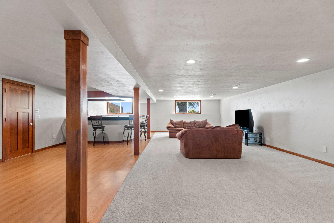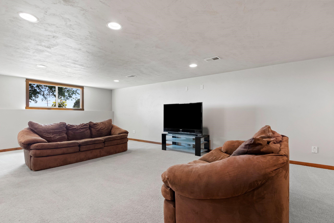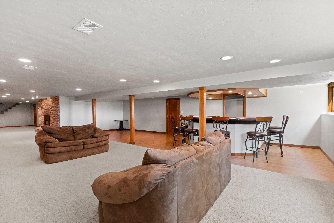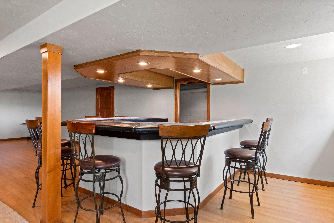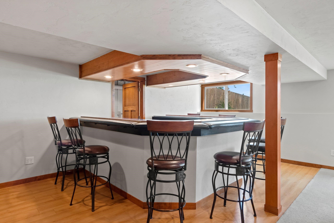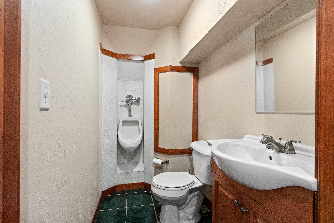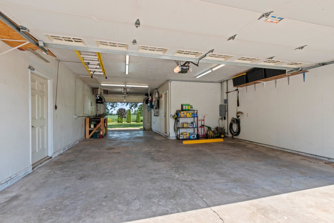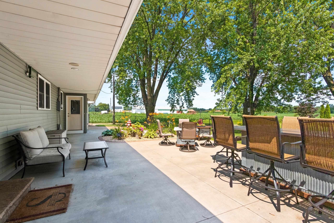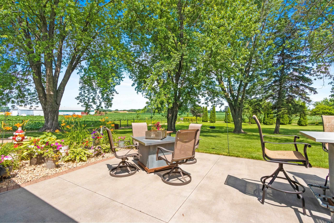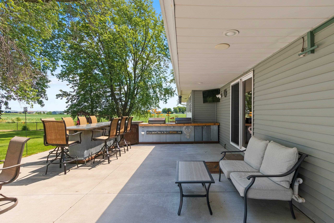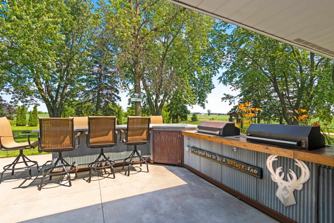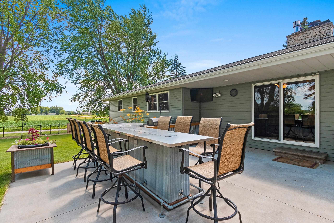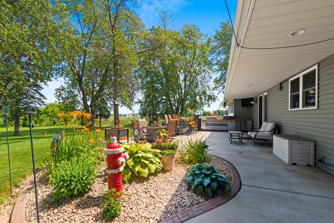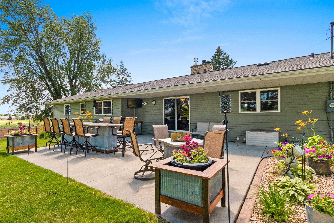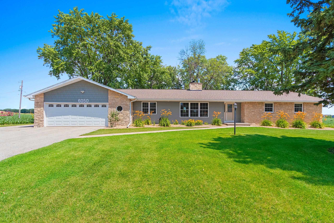
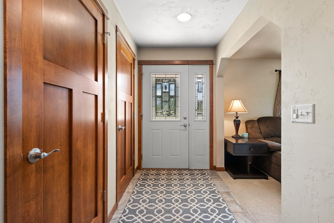
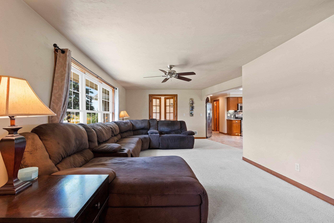
5
Beds
4
Bath
3,830
Sq. Ft.
Set on over an acre in the Town of Grand Chute, this home offers style and practicality. The showpiece kitchen stuns with granite counters, a breakfast bar, and a pantry. A main-level office adds flexibility, and the mudroom with lockers offers added convenience. The primary suite includes a walk-in closet and sleek ensuite with a walk-in shower. Downstairs, the finished lower level was made for entertaining—complete with a gas fireplace, bar, and nearby half bath. Outside, enjoy a patio overlooking the open, fenced-in yard. A drive-through tandem garage gives you the flexibility for storage and more.
- Total Sq Ft3830
- Above Grade Sq Ft2352
- Below Grade Sq Ft1478
- Taxes4819.41
- Year Built1971
- Exterior FinishStone Vinyl Siding
- Garage Size3
- ParkingAttached Tandem
- CountyOutagamie
- ZoningResidential
Inclusions:
Dishwasher, Microwave, Fridge, Disposal, Oven/Range, Exterior: Two Built-in Grills, One Small Fridge, Table with Drink Cooler, Separate Gas Firepit.
Exclusions:
Seller's Personal Property, 3 Marked Trees (Pink Ribbon) in Backyard - 1 Maple, 2 Apple.
- Exterior FinishStone Vinyl Siding
- Misc. InteriorAt Least 1 Bathtub Breakfast Bar Formal Dining Gas Pantry Two Walk-in Closet(s) Walk-in Shower Water Softener-Own Wood/Simulated Wood Fl
- TypeResidential Single Family Residence
- HeatingForced Air
- CoolingCentral Air
- WaterWell
- SewerConventional Septic
- BasementEmergency Generator Finished Full Full Sz Windows Min 20x24 Sump Pump
- StyleRanch
| Room type | Dimensions | Level |
|---|---|---|
| Bedroom 1 | 15x11 | Main |
| Bedroom 2 | 13x11 | Main |
| Bedroom 3 | 13x10 | Main |
| Bedroom 4 | 10x10 | Main |
| Bedroom 5 | 11x9 | Main |
| Family Room | 31x13 | Lower |
| Formal Dining Room | 15x11 | Main |
| Kitchen | 16x14 | Main |
| Living Room | 21x11 | Main |
| Other Room | 36x14 | Lower |
| Other Room 2 | 36x10 | Lower |
| Other Room 3 | 16x8 | Main |
- For Sale or RentFor Sale
Contact Agency
Similar Properties
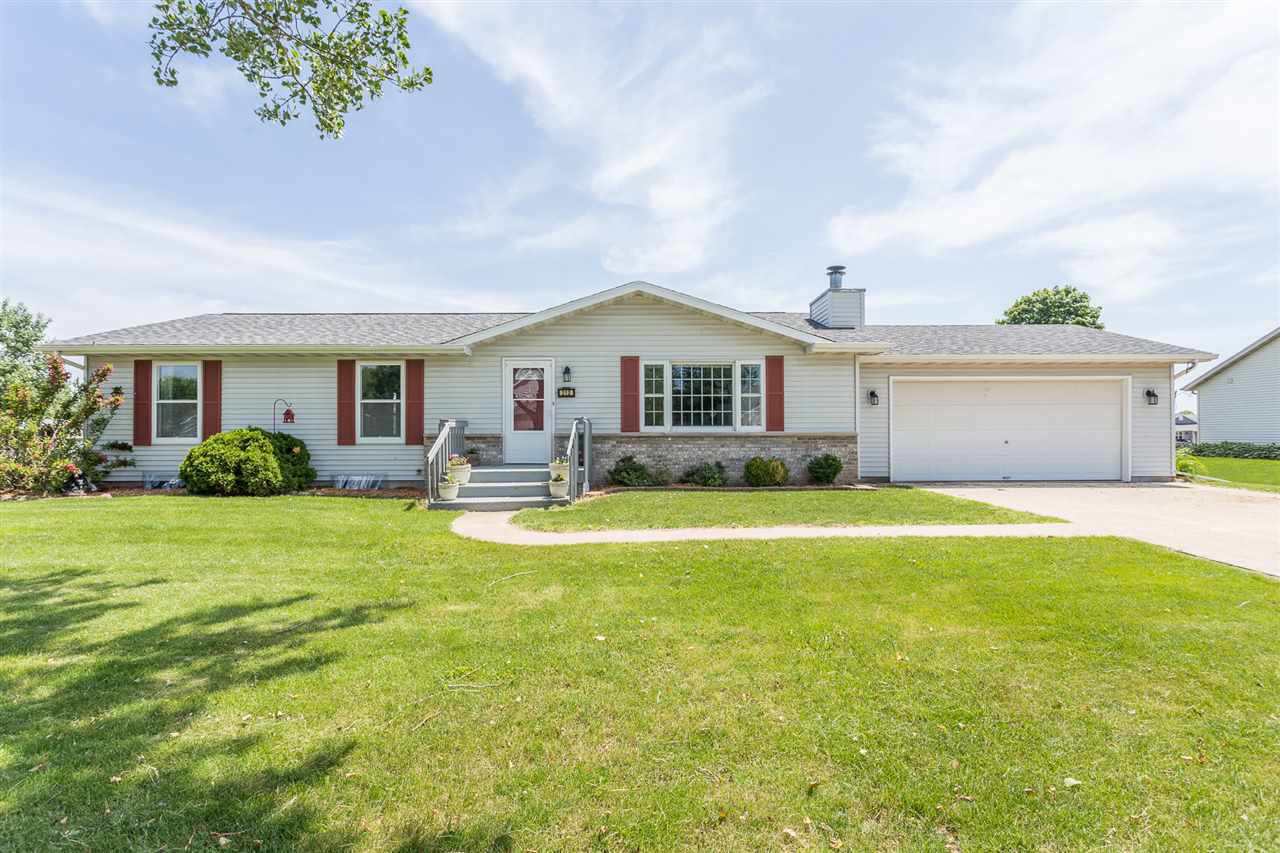
HORTONVILLE, WI, 54944
Adashun Jones, Inc.
Provided by: Coldwell Banker Real Estate Group
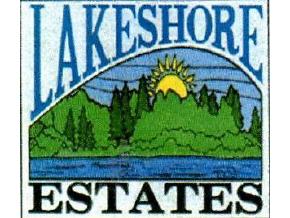
SHERWOOD, WI, 54169
Adashun Jones, Inc.
Provided by: Coldwell Banker Real Estate Group
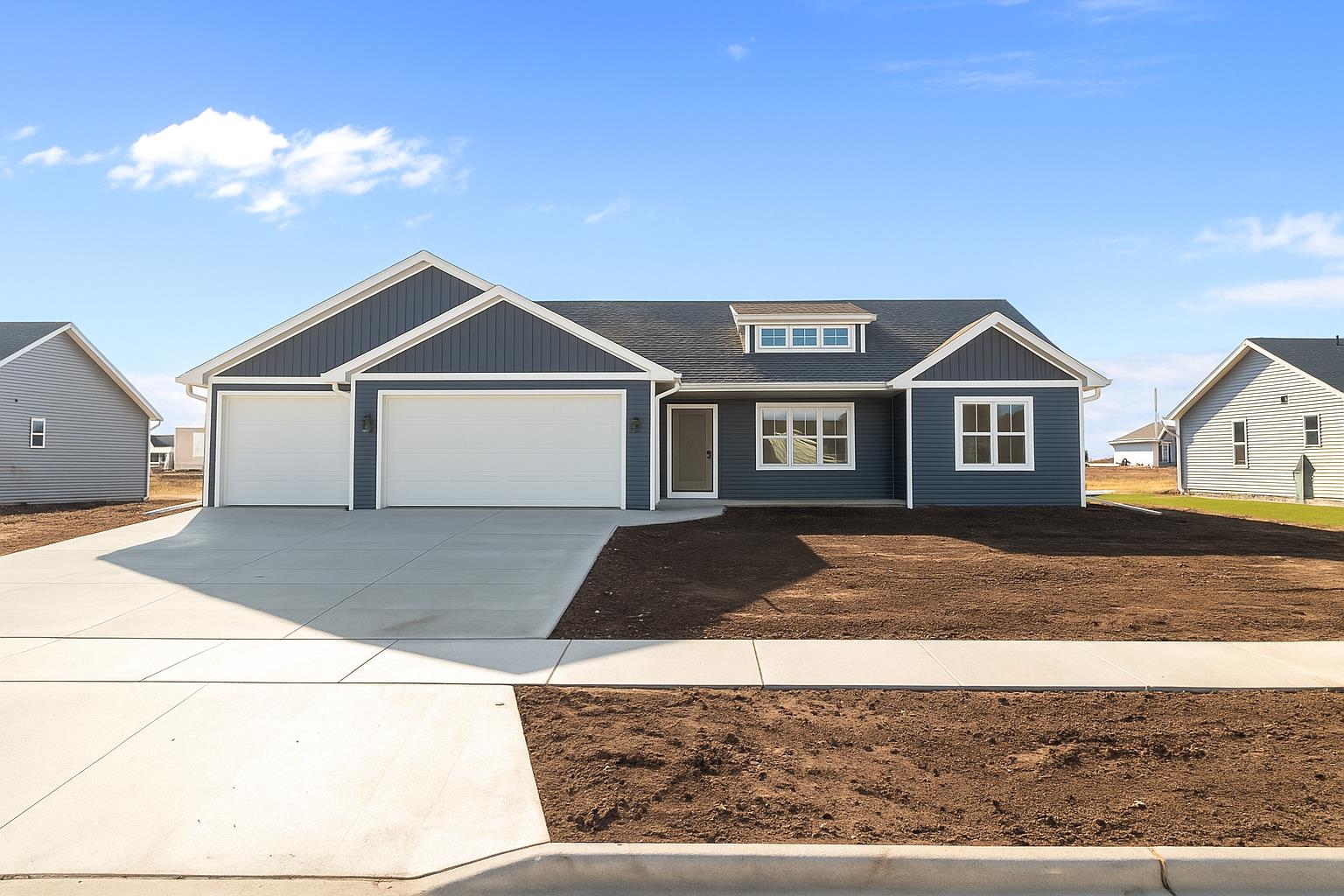
KAUKAUNA, WI, 54130
Adashun Jones, Inc.
Provided by: First Weber, Inc.
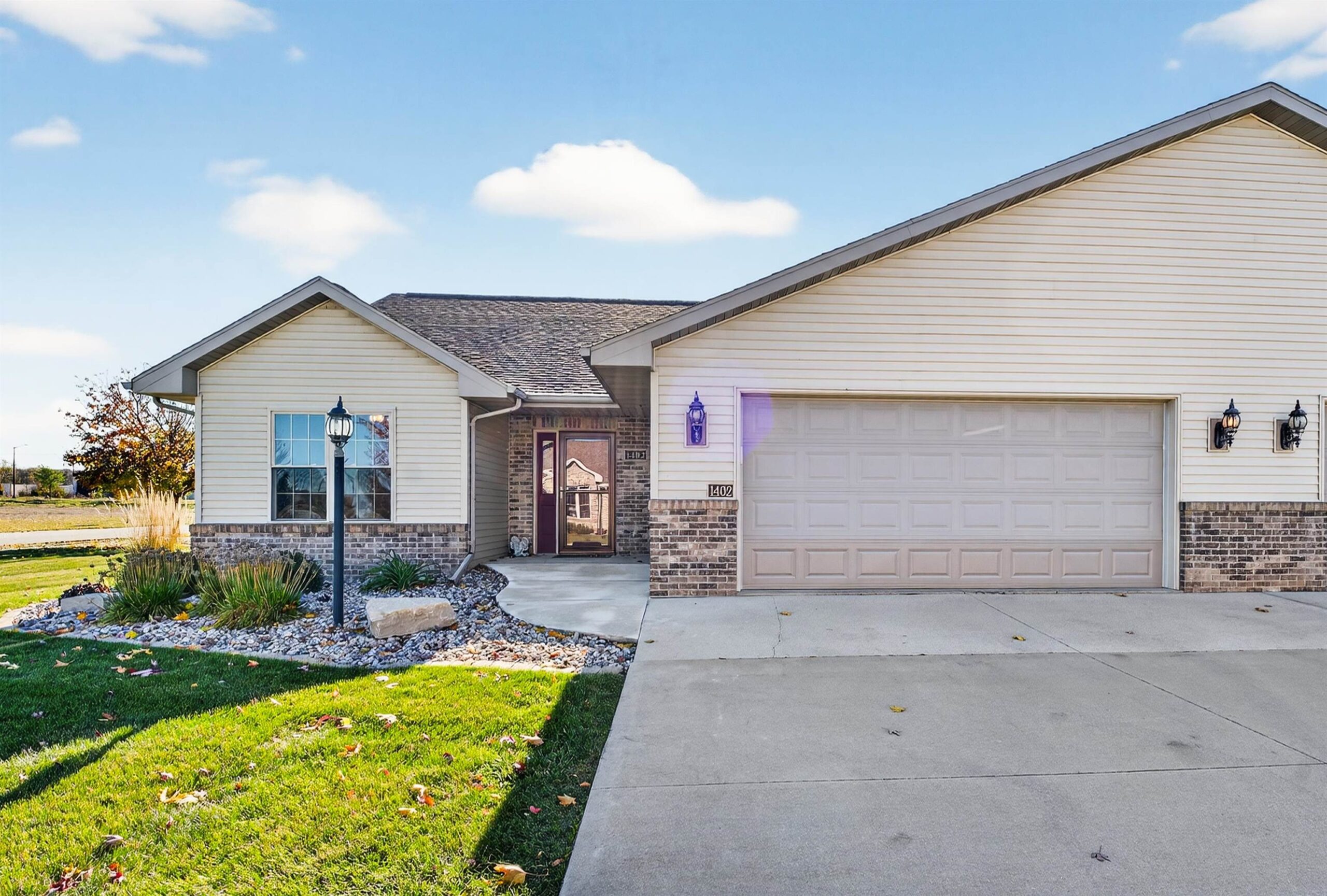
FOND DU LAC, WI, 54935
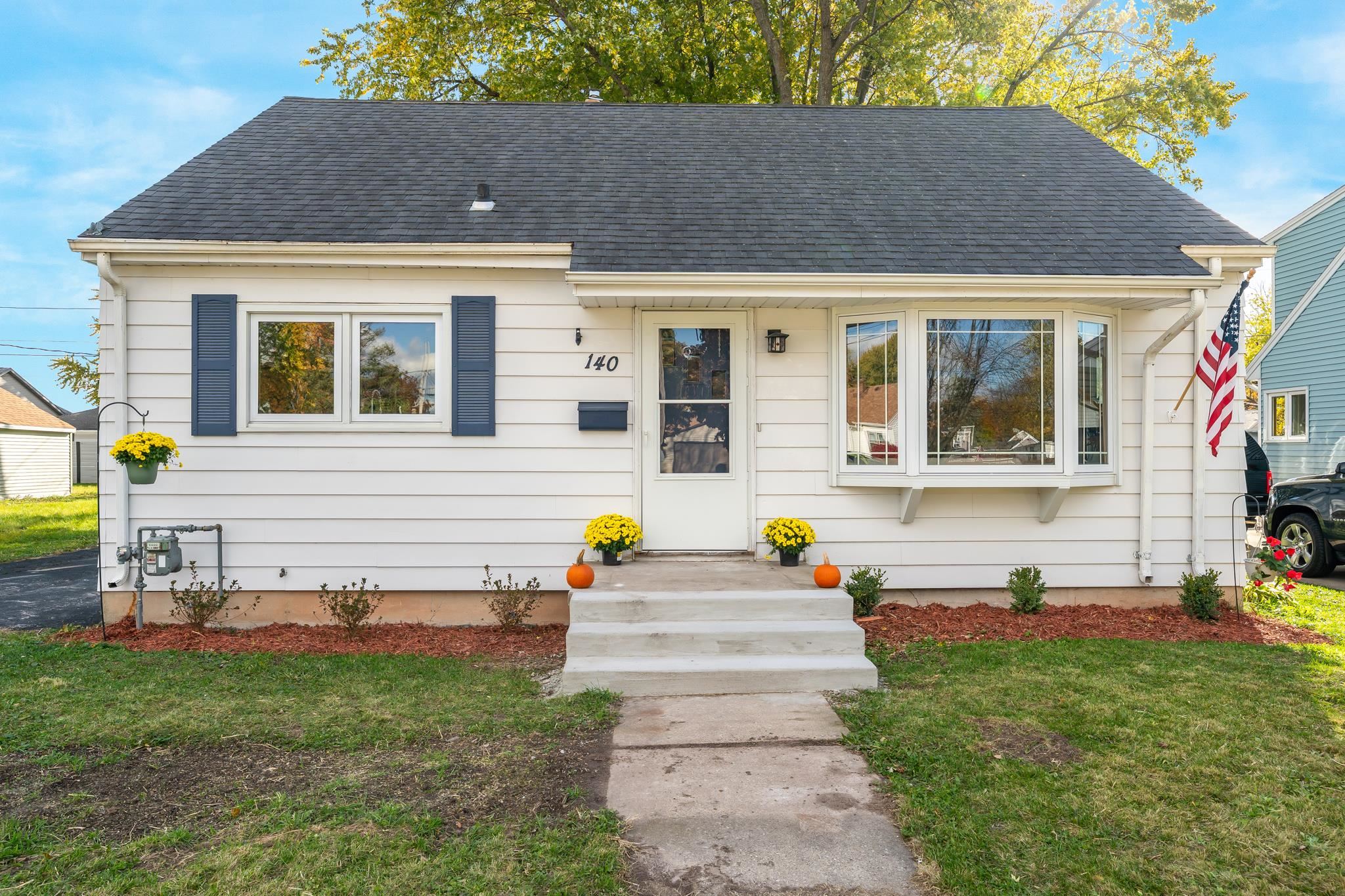
NEENAH, WI, 54956
Adashun Jones, Inc.
Provided by: Acre Realty, Ltd.
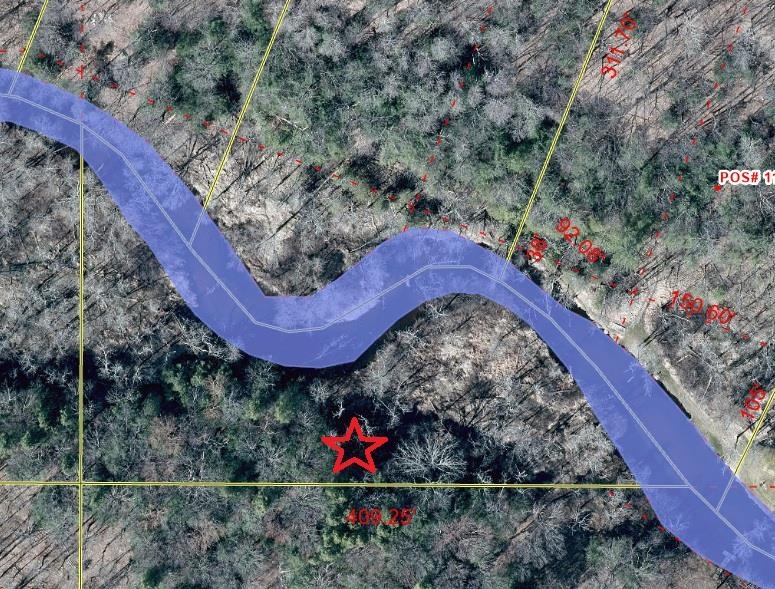
IOLA, WI, 54945
Adashun Jones, Inc.
Provided by: Brighten Realty LLC
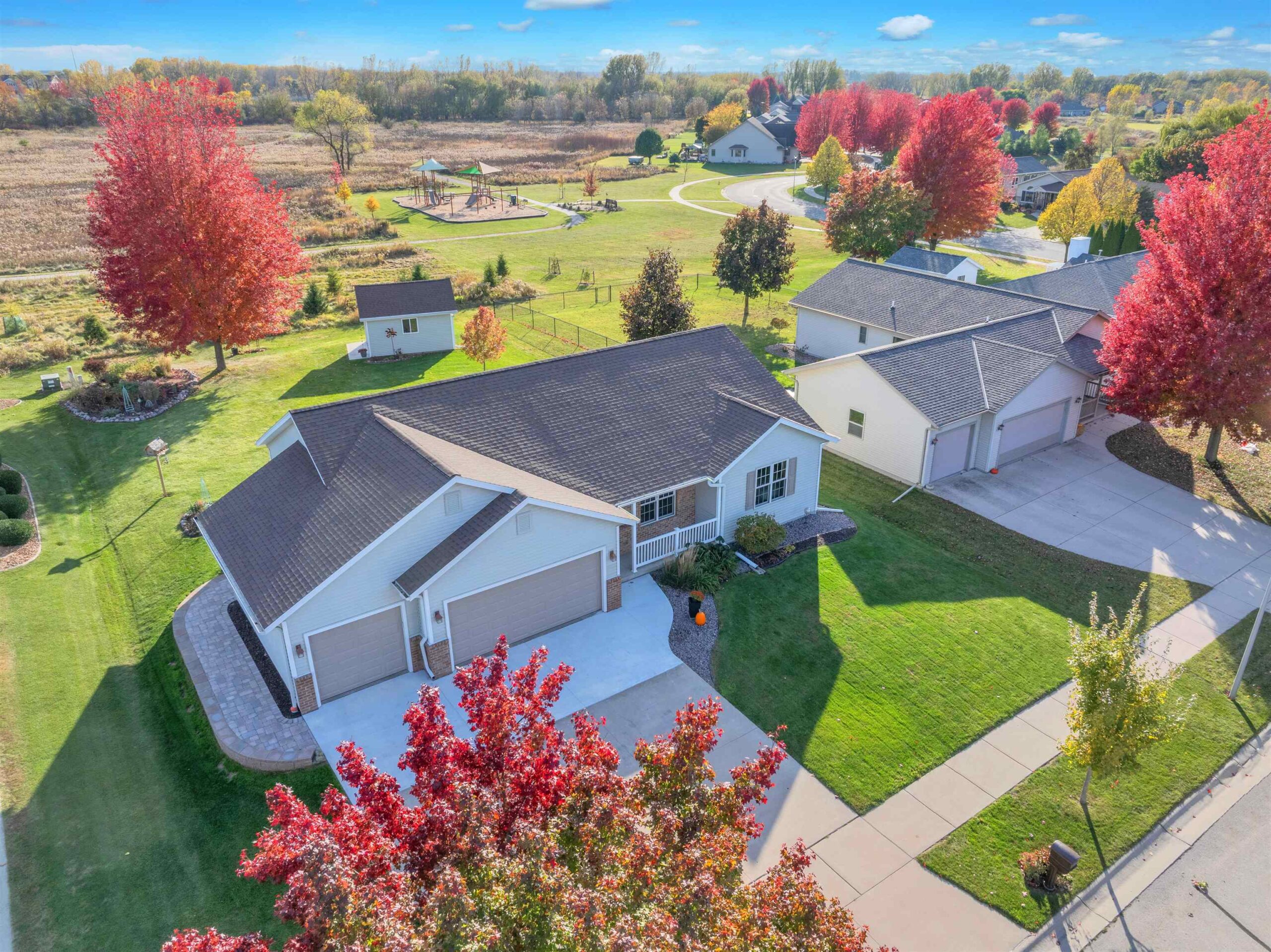
FOND DU LAC, WI, 54937
Adashun Jones, Inc.
Provided by: Roberts Homes and Real Estate
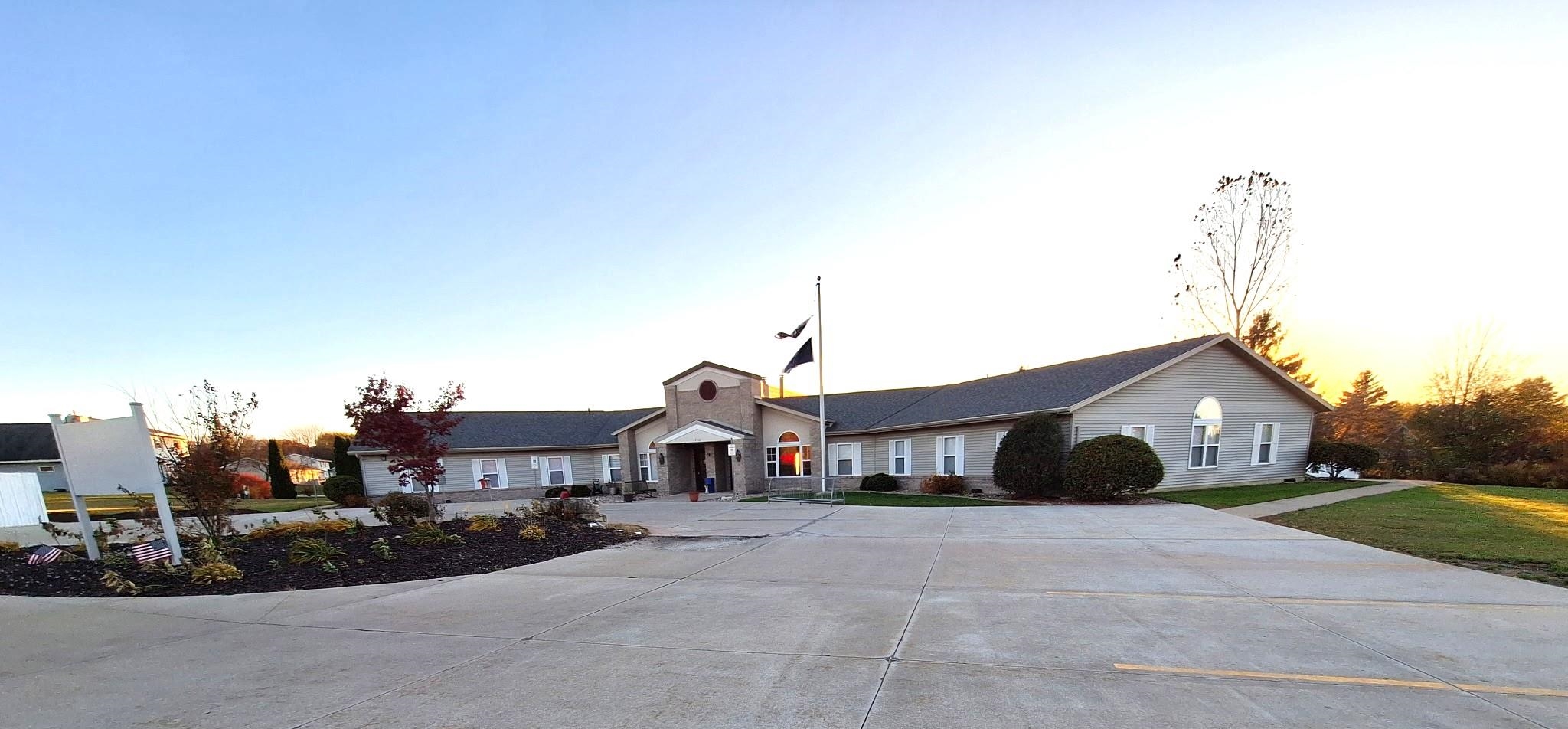
GREEN BAY, WI, 54311
Adashun Jones, Inc.
Provided by: Hilgenberg Realty
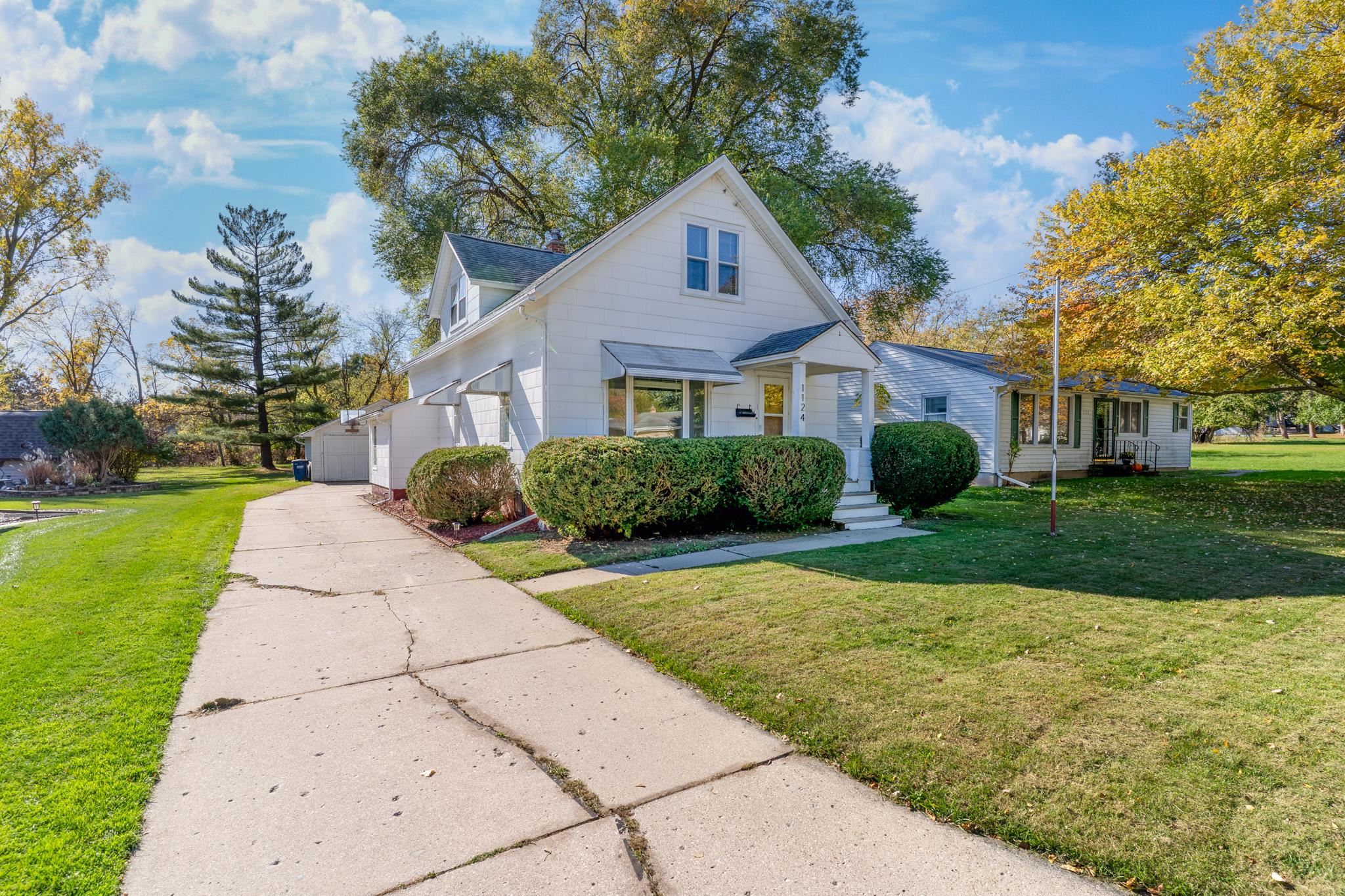
GREEN BAY, WI, 54301-2422
Adashun Jones, Inc.
Provided by: Trimberger Realty, LLC
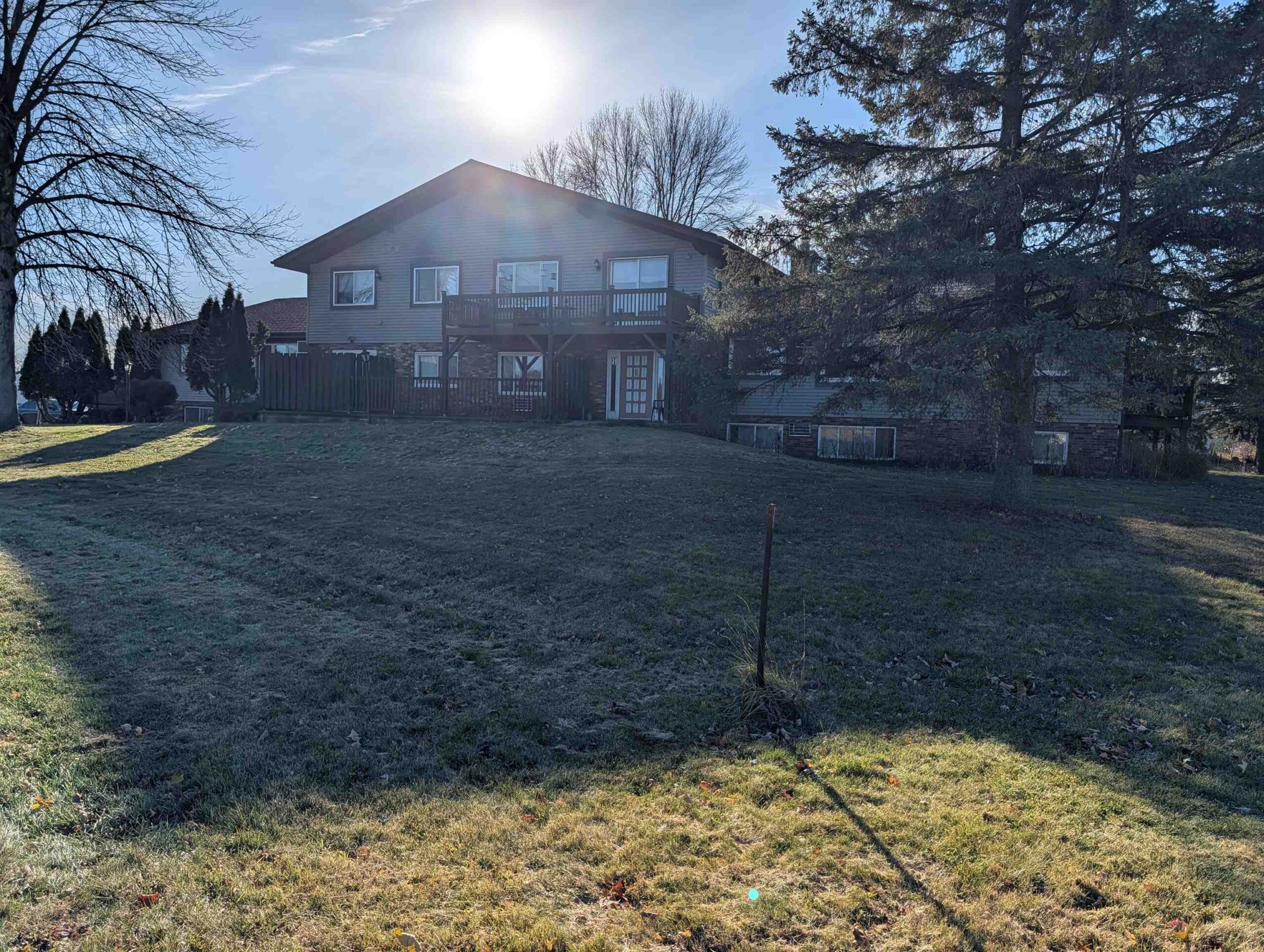
SHAWANO, WI, 54166
Adashun Jones, Inc.
Provided by: Make A Move Realty, LLC

