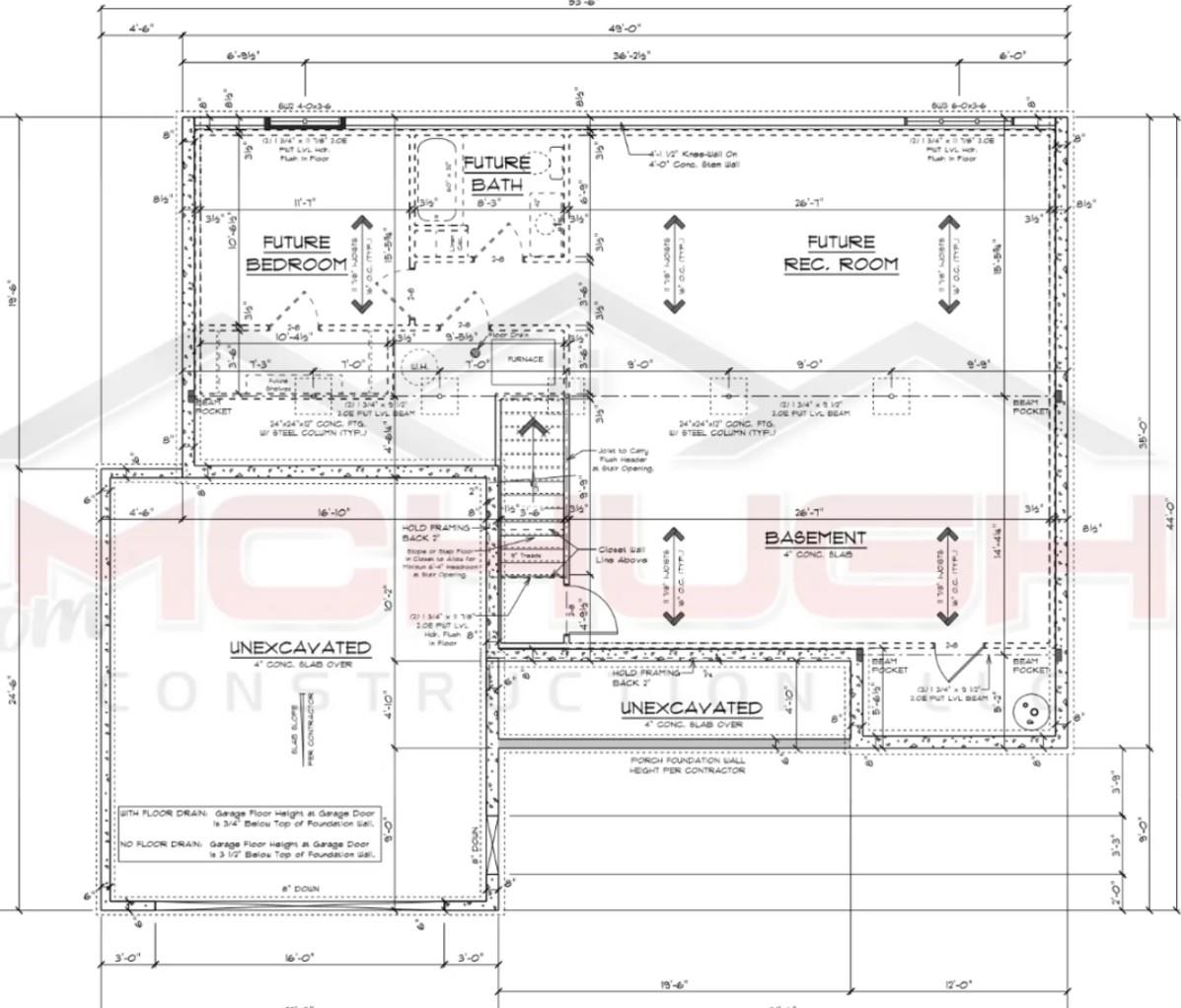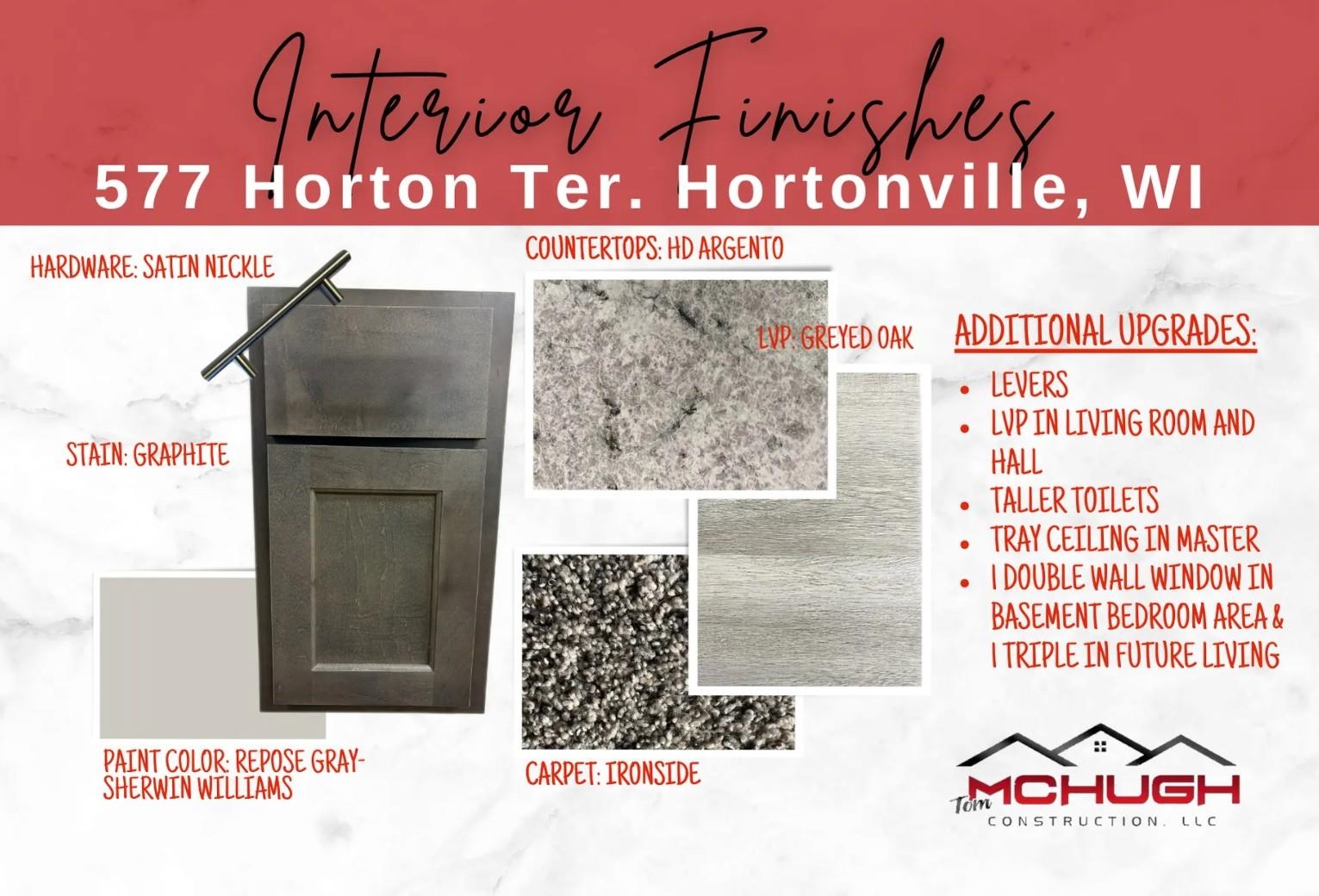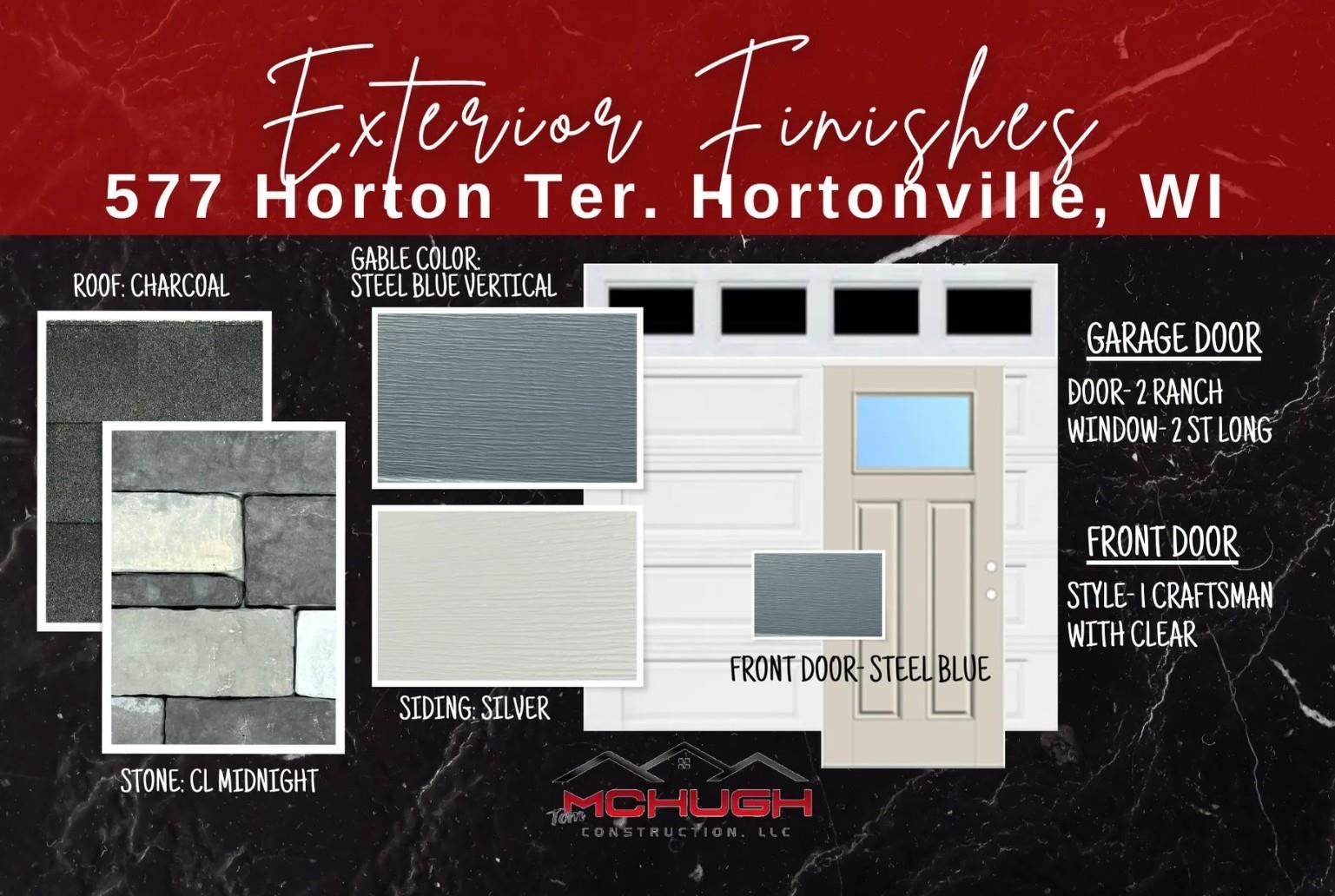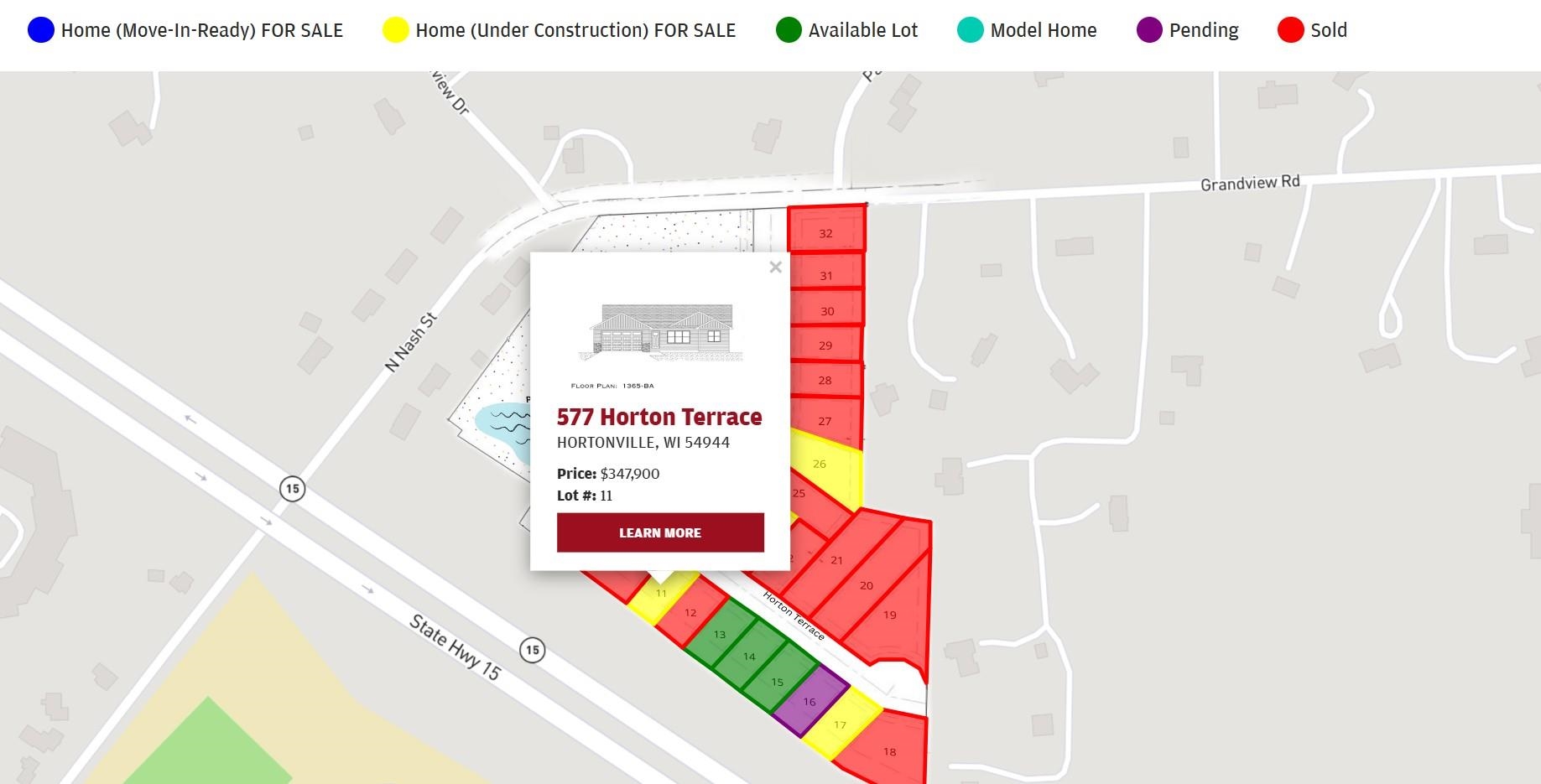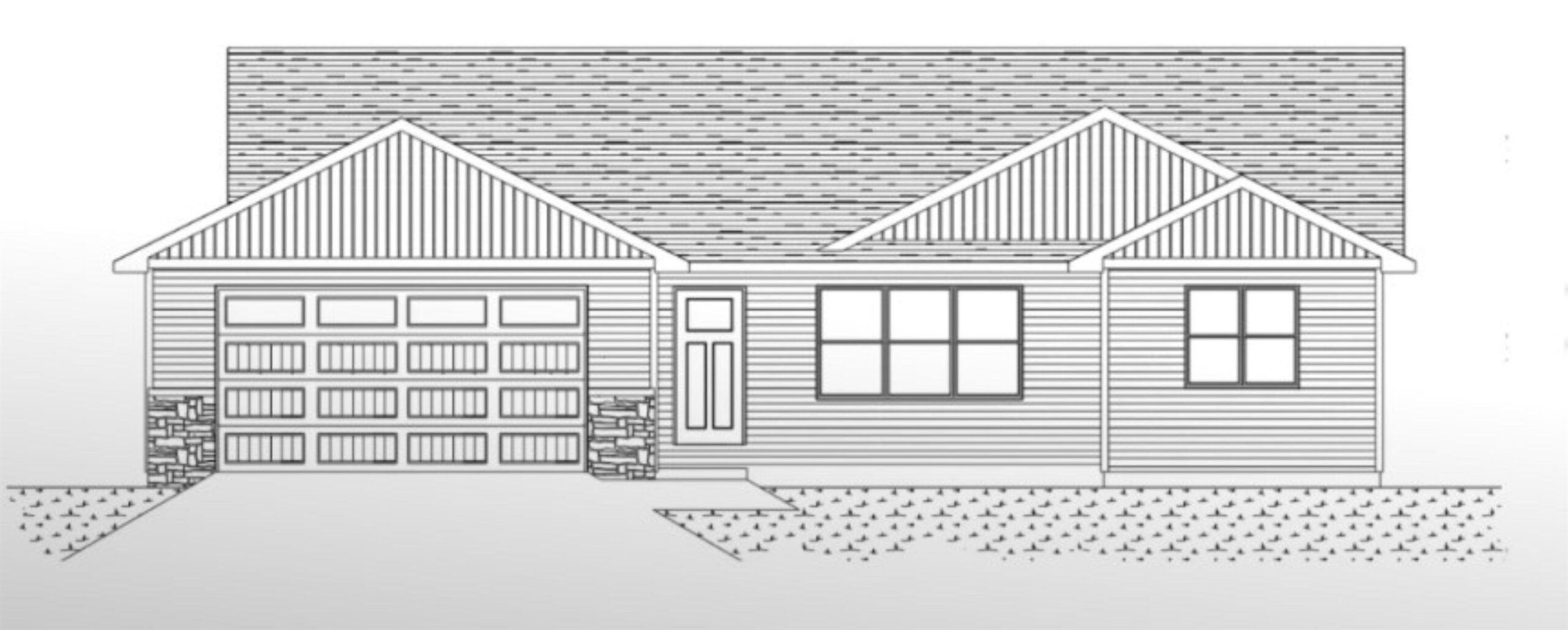
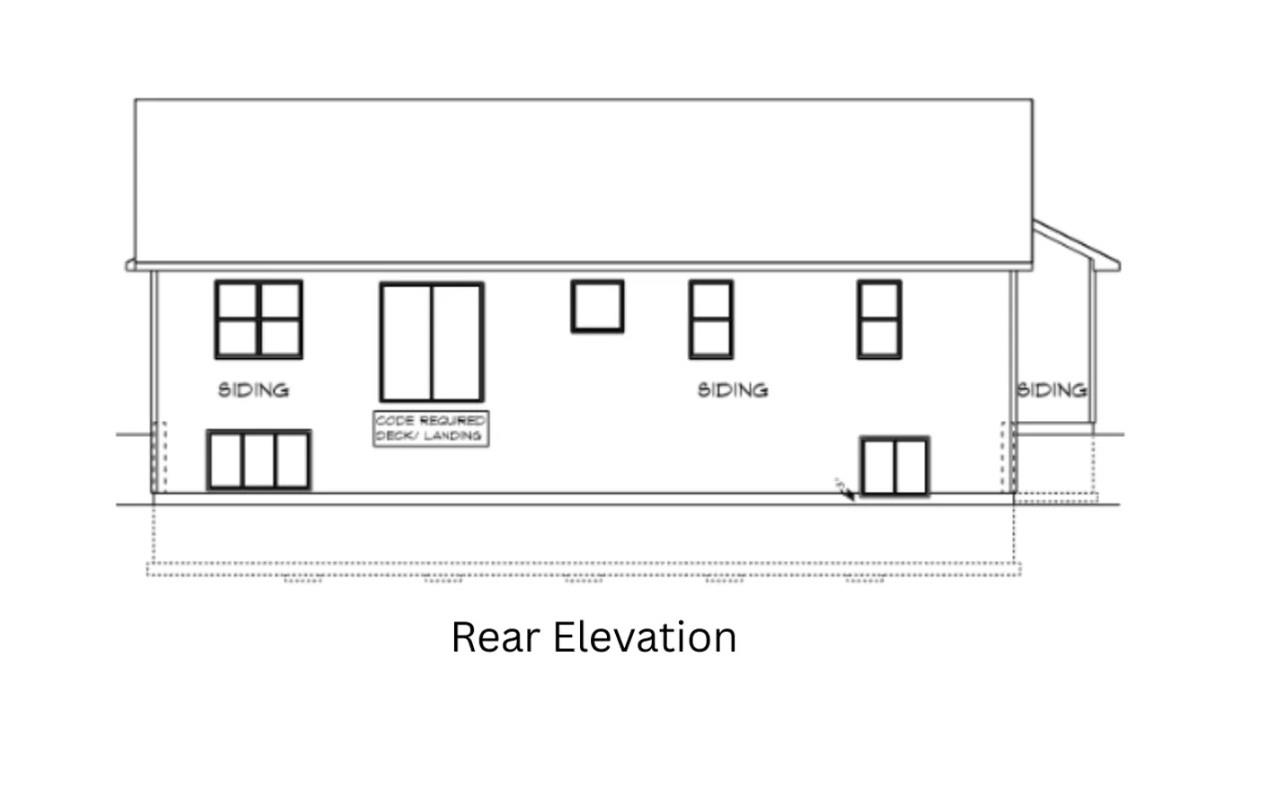
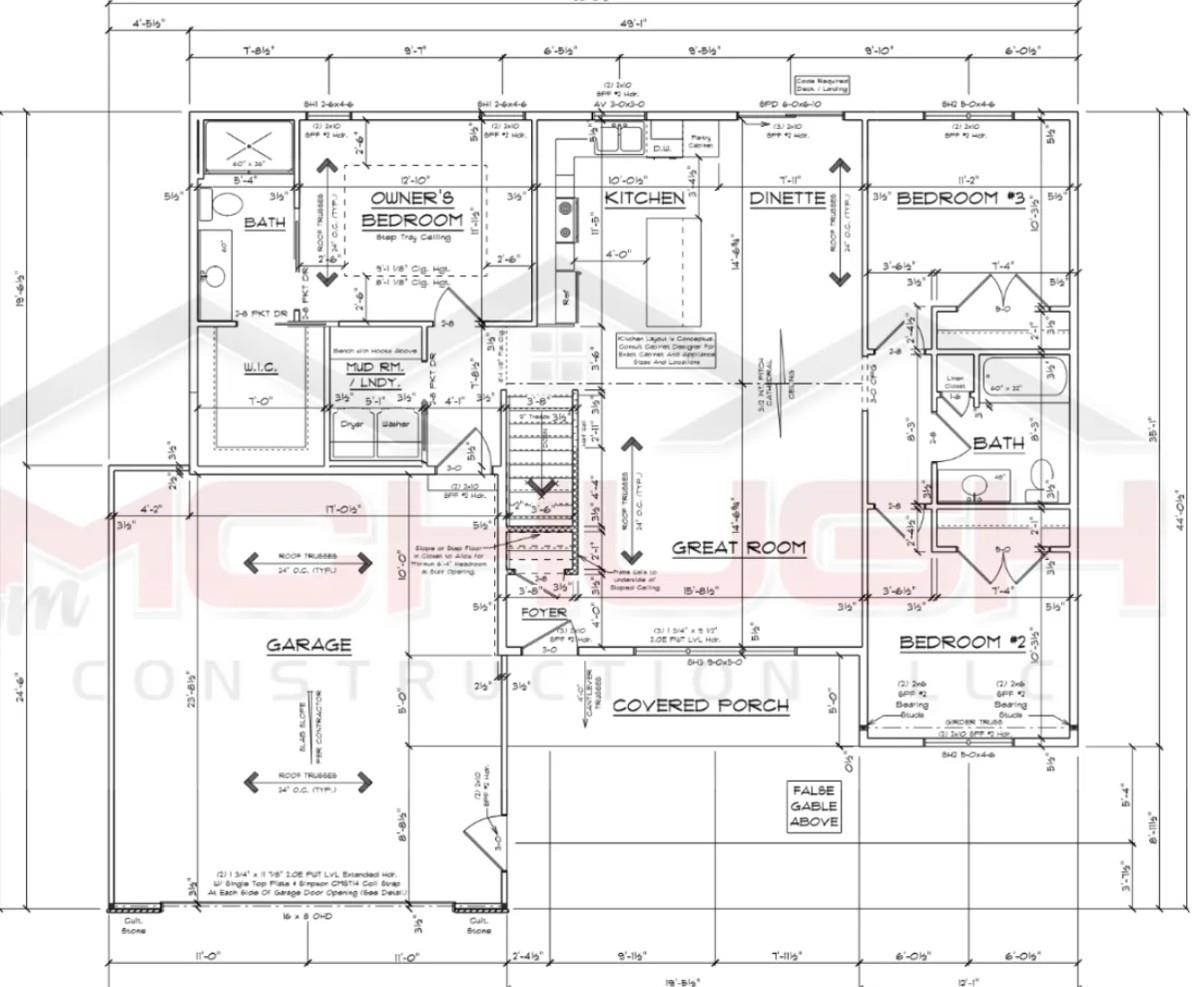
3
Beds
2
Bath
1,365
Sq. Ft.
Welcome home by Tom McHugh Construction. This home is will be ready the first part of January. The Balsam floorplan offers 3 bedrooms, 2 bathrooms. 2 car garage. Upgrades LVP in living room and hallways, poplar doors and trim, maple cabinets with soft close doors and trim, half exposed basement with 1 double window in future bedroom and 1 triple window in future rec room. Final streets are paid by the developer, NO street assessments. Photo is computer generated.
- Total Sq Ft1365
- Above Grade Sq Ft1365
- Year Built2025
- Exterior FinishStone Vinyl Siding
- Garage Size2
- ParkingAttached
- CountyOutagamie
- ZoningResidential
- Exterior FinishStone Vinyl Siding
- Misc. InteriorNone
- TypeResidential Single Family Residence
- HeatingForced Air
- CoolingCentral Air
- WaterPublic
- SewerPublic Sewer
- BasementFull
| Room type | Dimensions | Level |
|---|---|---|
| Bedroom 1 | 13x12 | Main |
| Bedroom 2 | 10x11 | Main |
| Bedroom 3 | 10x11 | Main |
| Kitchen | 10x15 | Main |
| Living Room | 15x16 | Main |
| Dining Room | 8x15 | Main |
| Other Room | 5x7 | Main |
- For Sale or RentFor Sale
Contact Agency
Similar Properties
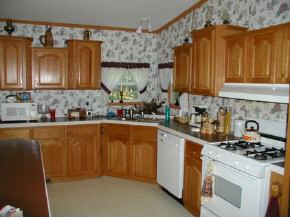
WESTFIELD, WI, 53964
Adashun Jones, Inc.
Provided by: RE/MAX Country Realty
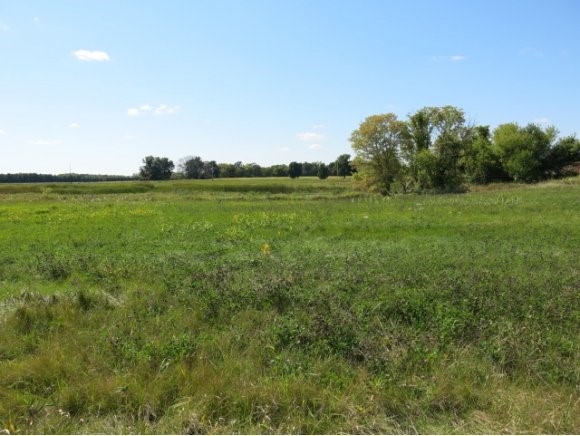
PICKETT, WI, 54964-0000
Adashun Jones, Inc.
Provided by: First Weber, Realtors, Oshkosh
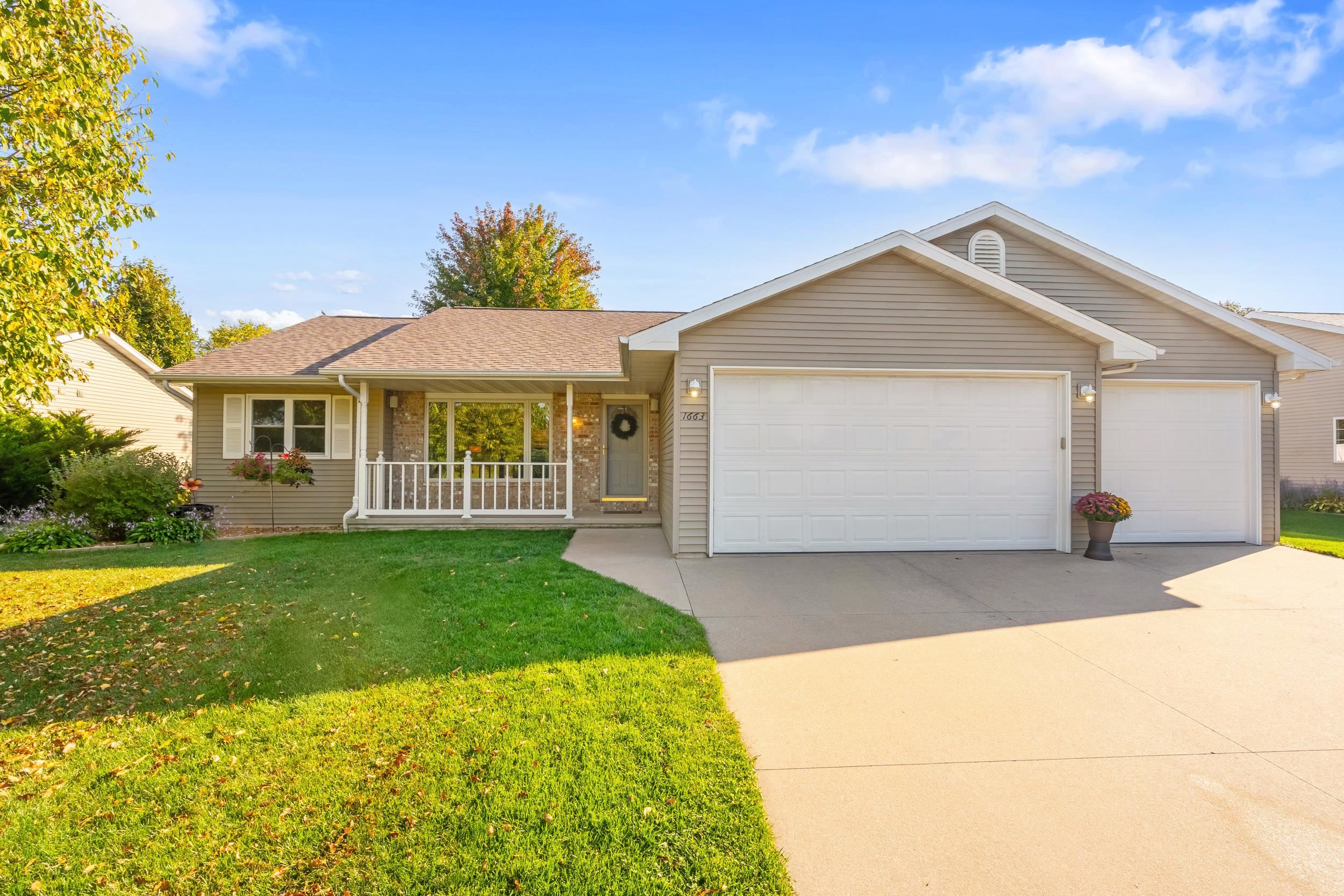
APPLETON, WI, 54913-6852
Adashun Jones, Inc.
Provided by: Coldwell Banker Real Estate Group
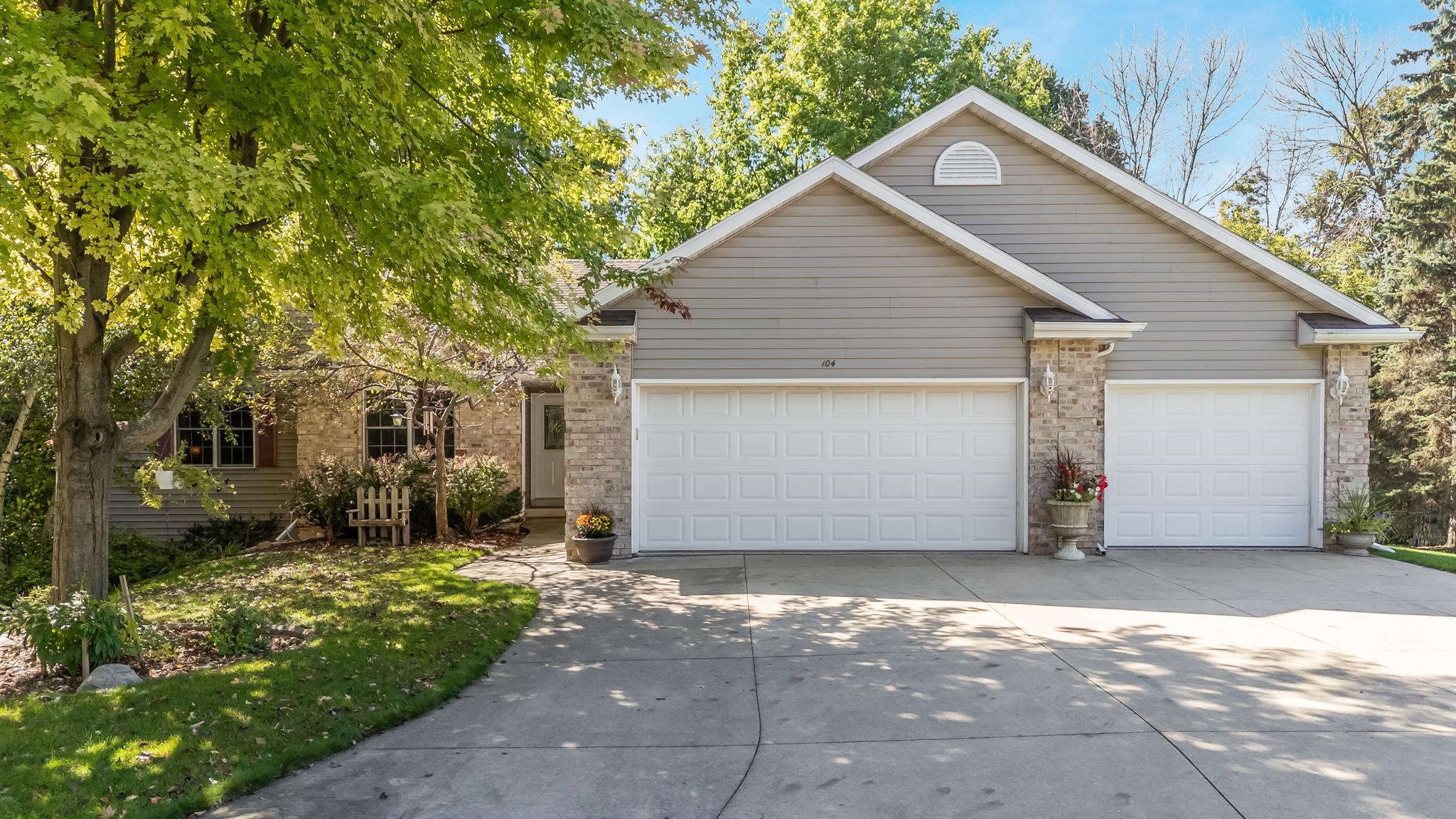
COMBINED LOCKS, WI, 54113
Adashun Jones, Inc.
Provided by: Coldwell Banker Real Estate Group
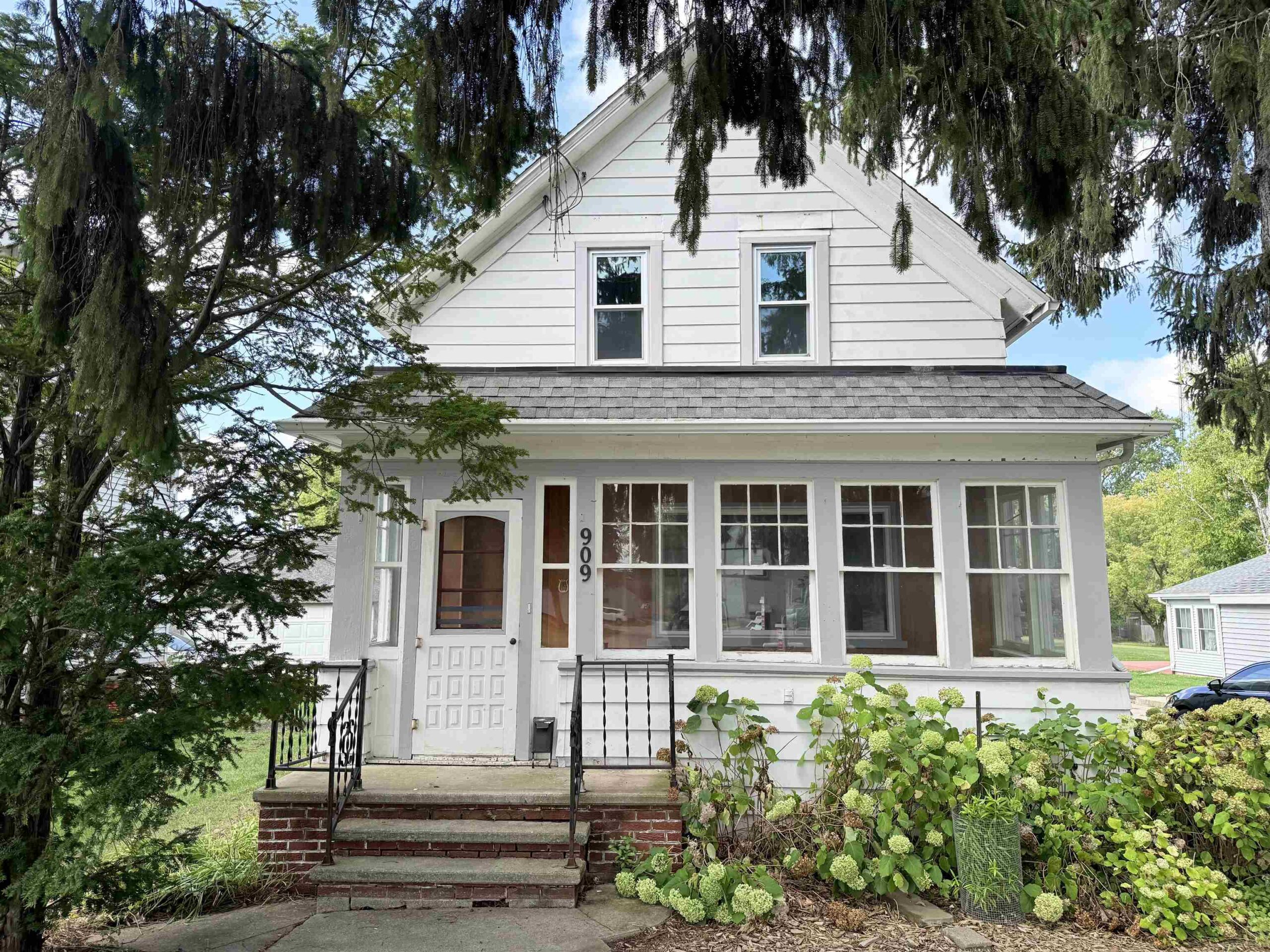
KAUKAUNA, WI, 54130-3357
Adashun Jones, Inc.
Provided by: Mau Realty, Inc.
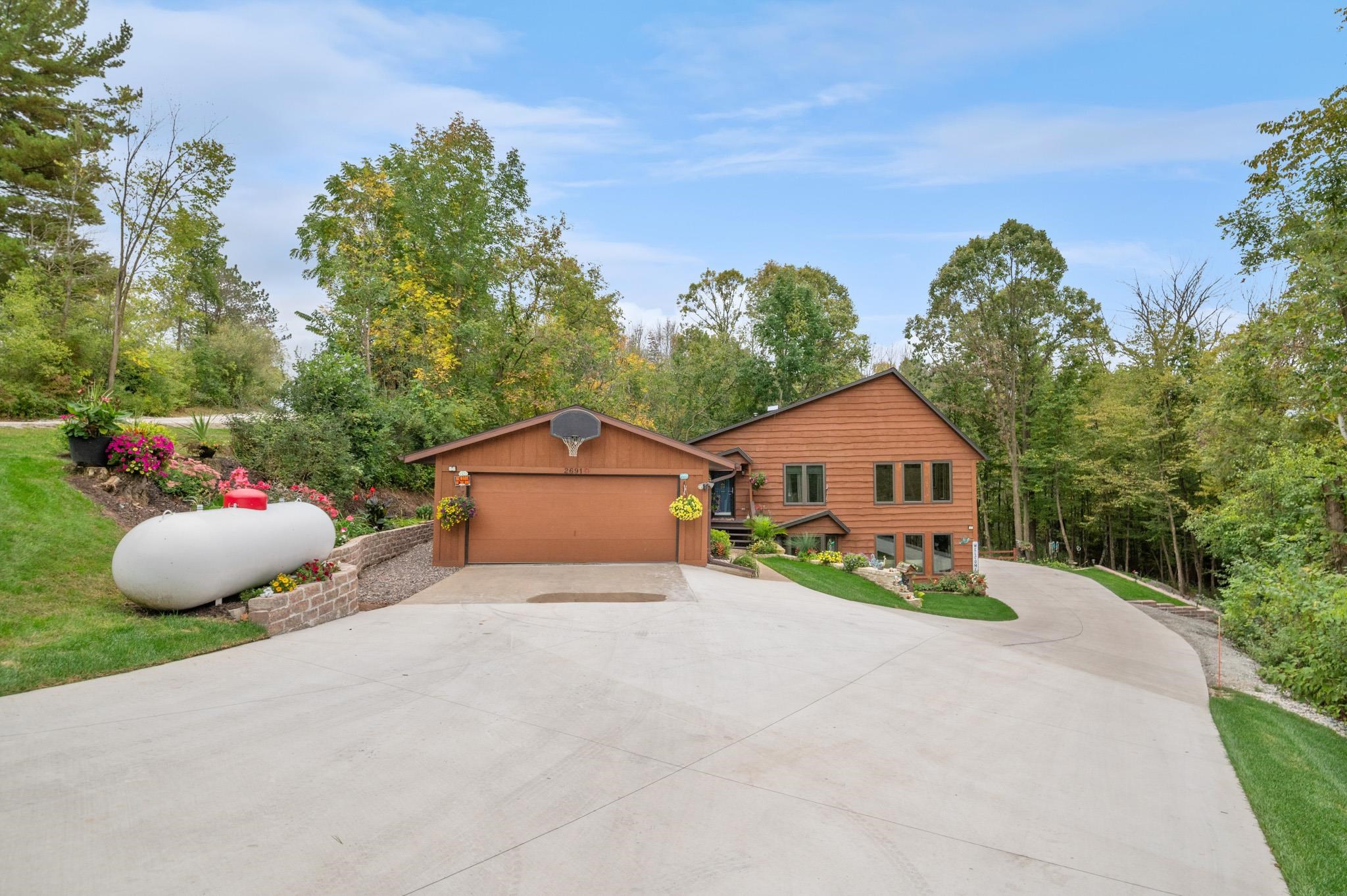
GREEN BAY, WI, 54311
Adashun Jones, Inc.
Provided by: Keller Williams Green Bay
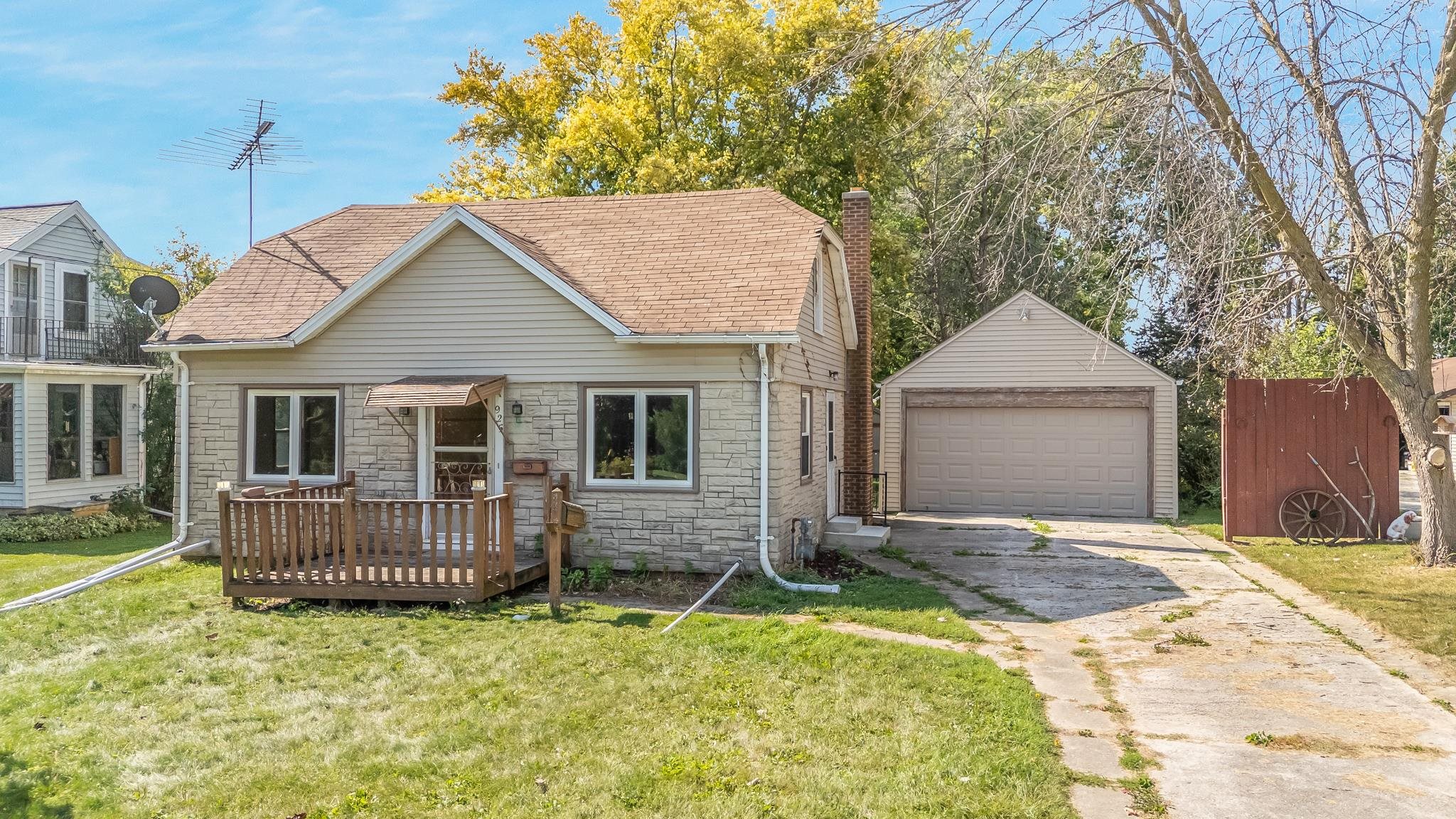
CHILTON, WI, 53014-1606
Adashun Jones, Inc.
Provided by: Cardinal Realty, LLC
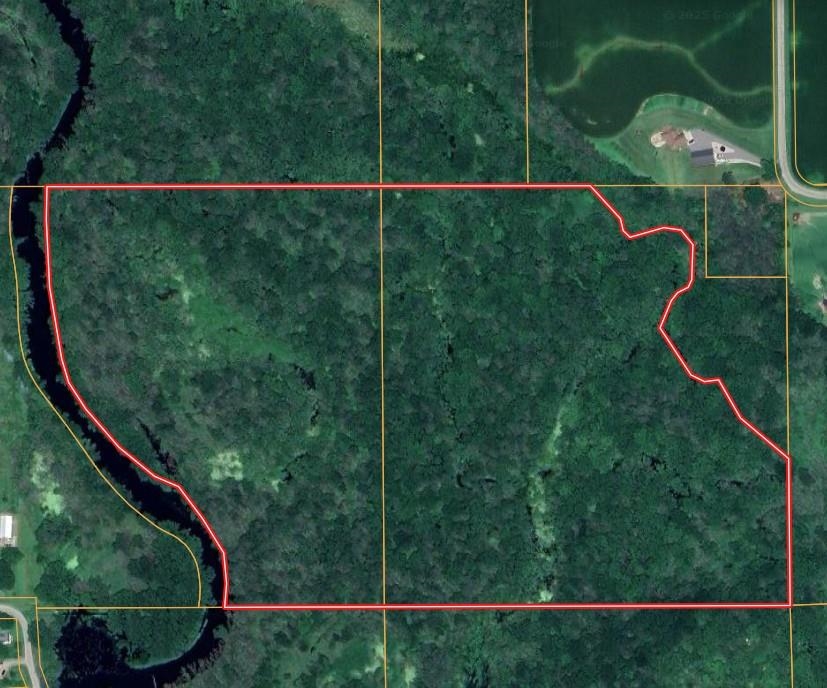
BEAR CREEK, WI, 54922
Adashun Jones, Inc.
Provided by: Base Camp Country Real Estate, Inc
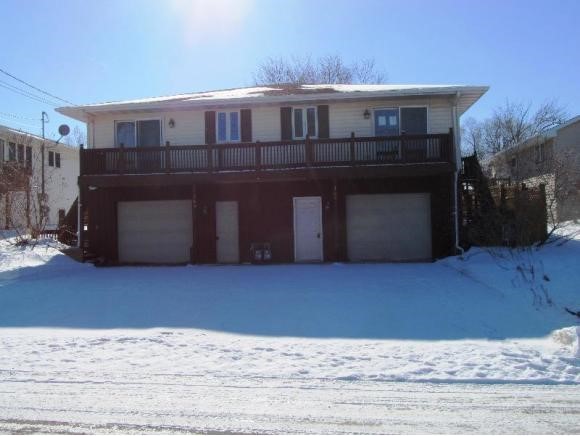
KAUKAUNA, WI, 54130-1205
Adashun Jones, Inc.
Provided by: Landro Fox Cities Realty LLC
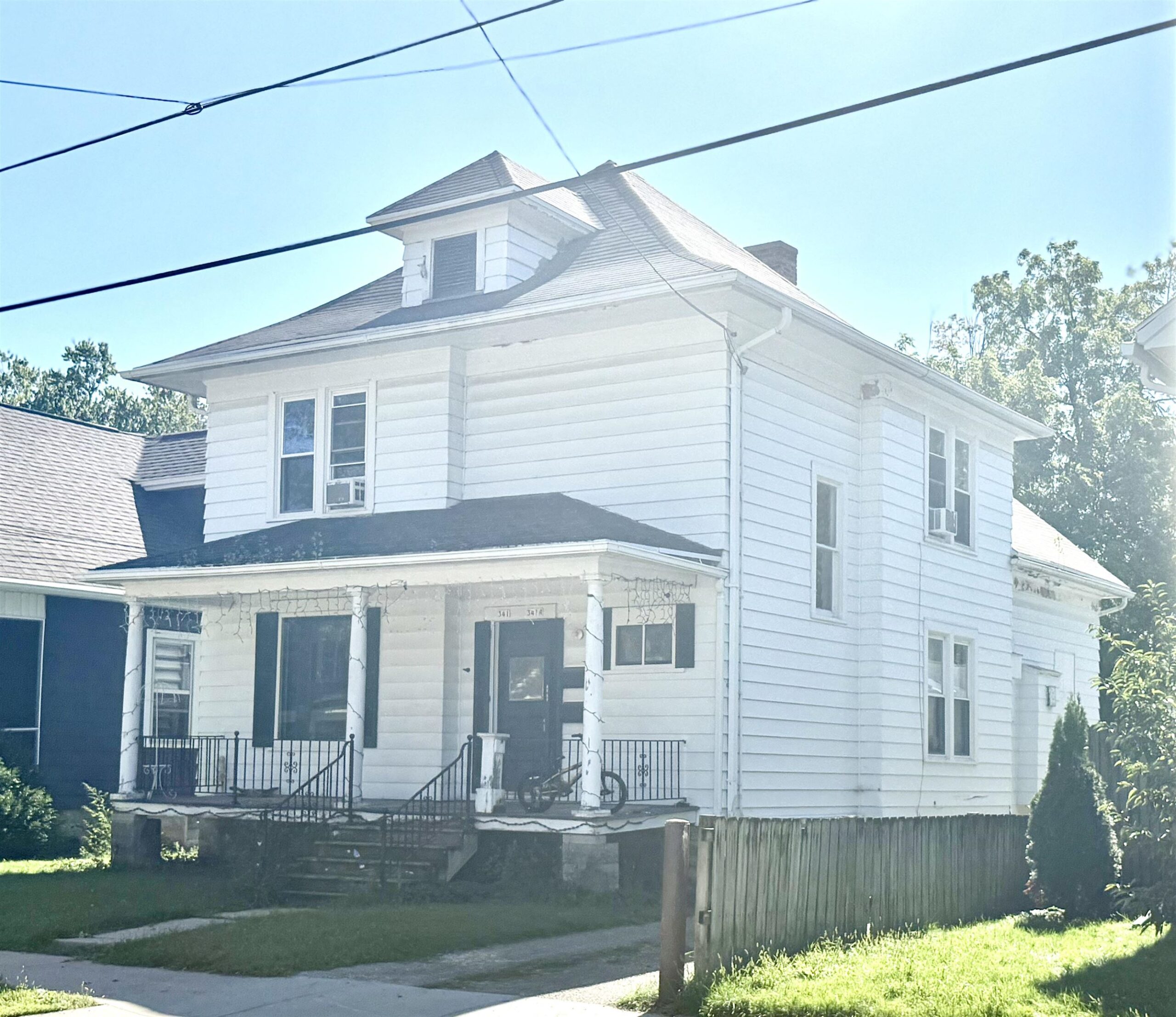
OSHKOSH, WI, 54901
Adashun Jones, Inc.
Provided by: AXEN Realty, LLC

