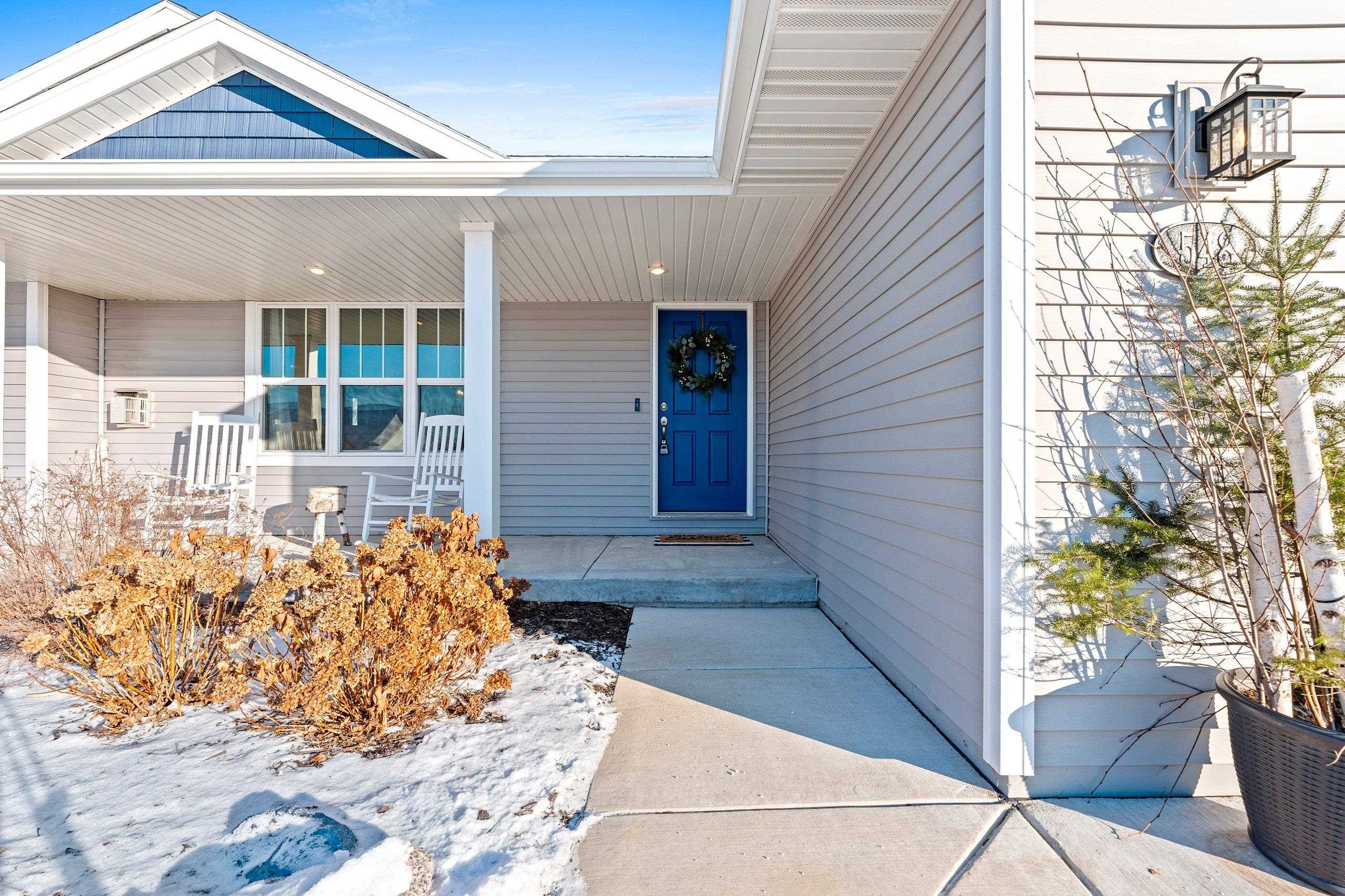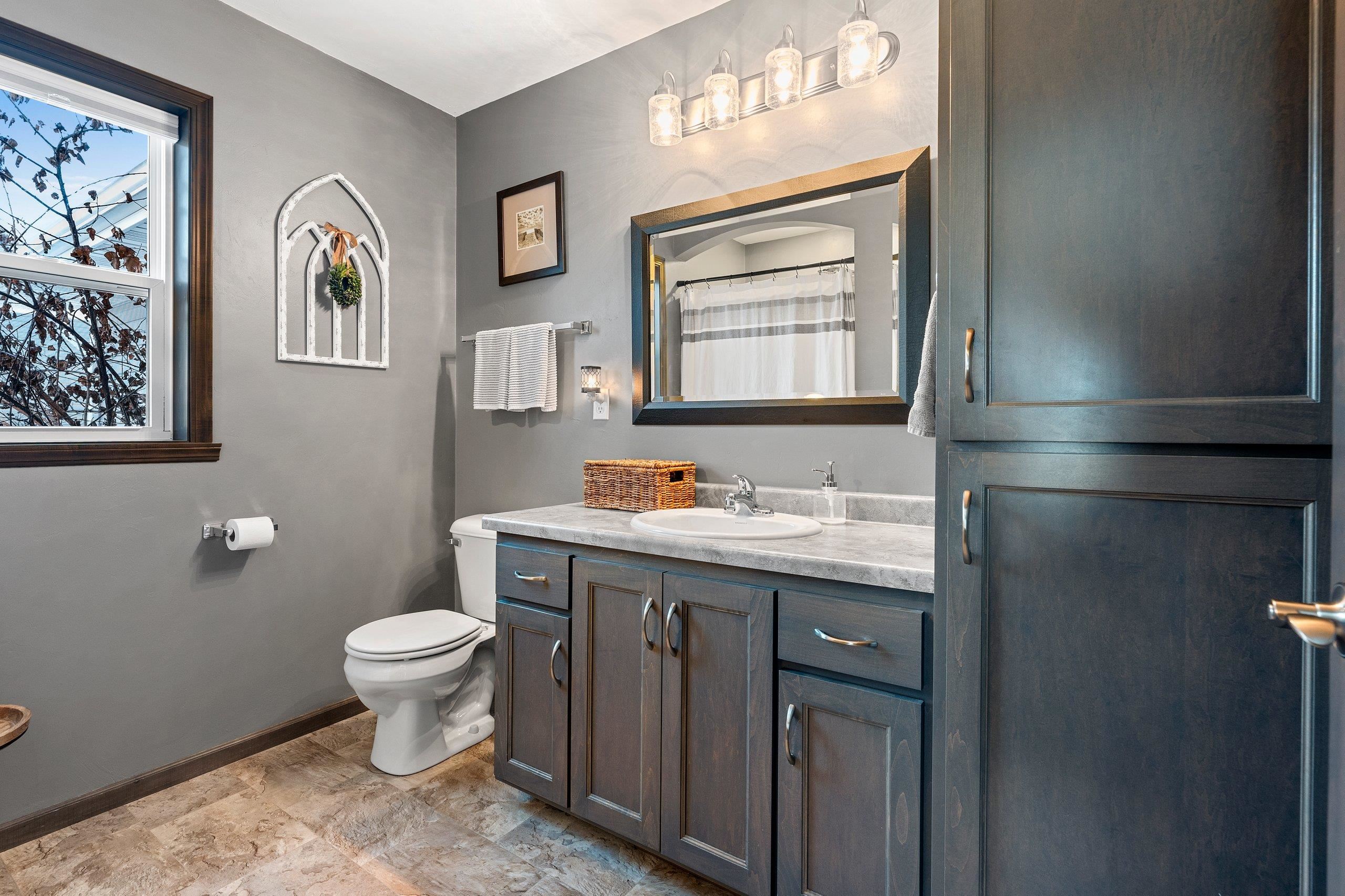


SOLD
3
Beds
2
Bath
1,411
Sq. Ft.
Charming, meticulously maintained home in a sought-after neighborhood near parks and schools. The open-concept floor plan features cathedral ceilings and a spacious dinette with patio doors leading to a private outdoor space. The kitchen is a standout, offering custom maple cabinetry, an island with storage and seating, a pantry, and stainless-steel appliances. The master suite includes a walk-in closet and private ensuite bath with walk-in shower. A fully framed basement with egress window and plumbing for a future bath provides endless possibilities. Additional features: 1st-floor laundry, attached 3-stall garage, stacked stone fireplace, and an above-ground heated pool with Trex decking. 48hrs for binding acceptance.
- Total Sq Ft1411
- Above Grade Sq Ft1411
- Taxes4417
- Year Built2020
- Exterior FinishAbove Ground Pool Deck Vinyl
- Garage Size3
- ParkingAttached Opener Included
- CountyOconto
- ZoningResidential
Inclusions:
dishwasher, disposal, microwave, oven/range, refrigerator
Exclusions:
separate list available
- Exterior FinishAbove Ground Pool Deck Vinyl
- Misc. InteriorAt Least 1 Bathtub Gas Kitchen Island One Split Bedroom Vaulted Ceiling Walk-in Closet(s) Walk-in Shower Water Softener-Rent
- TypeResidential
- HeatingCentral A/C Forced Air
- WaterMunicipal/City
- SewerMunicipal Sewer
- Basement8Ft+ Ceiling Full Stubbed for Bath Sump Pump
- StyleRanch
| Room type | Dimensions | Level |
|---|---|---|
| Bedroom 1 | 16x11 | Main |
| Bedroom 2 | 11x10 | Main |
| Bedroom 3 | 11x10 | Main |
| Kitchen | 12x09 | Main |
| Living Or Great Room | 17x14 | Main |
| Dining Room | 12x10 | Main |
| Other Room | 07x05 | Main |
- For Sale or RentFor Sale
- SubdivisionPleasant View Estates
Contact Agency
Similar Properties
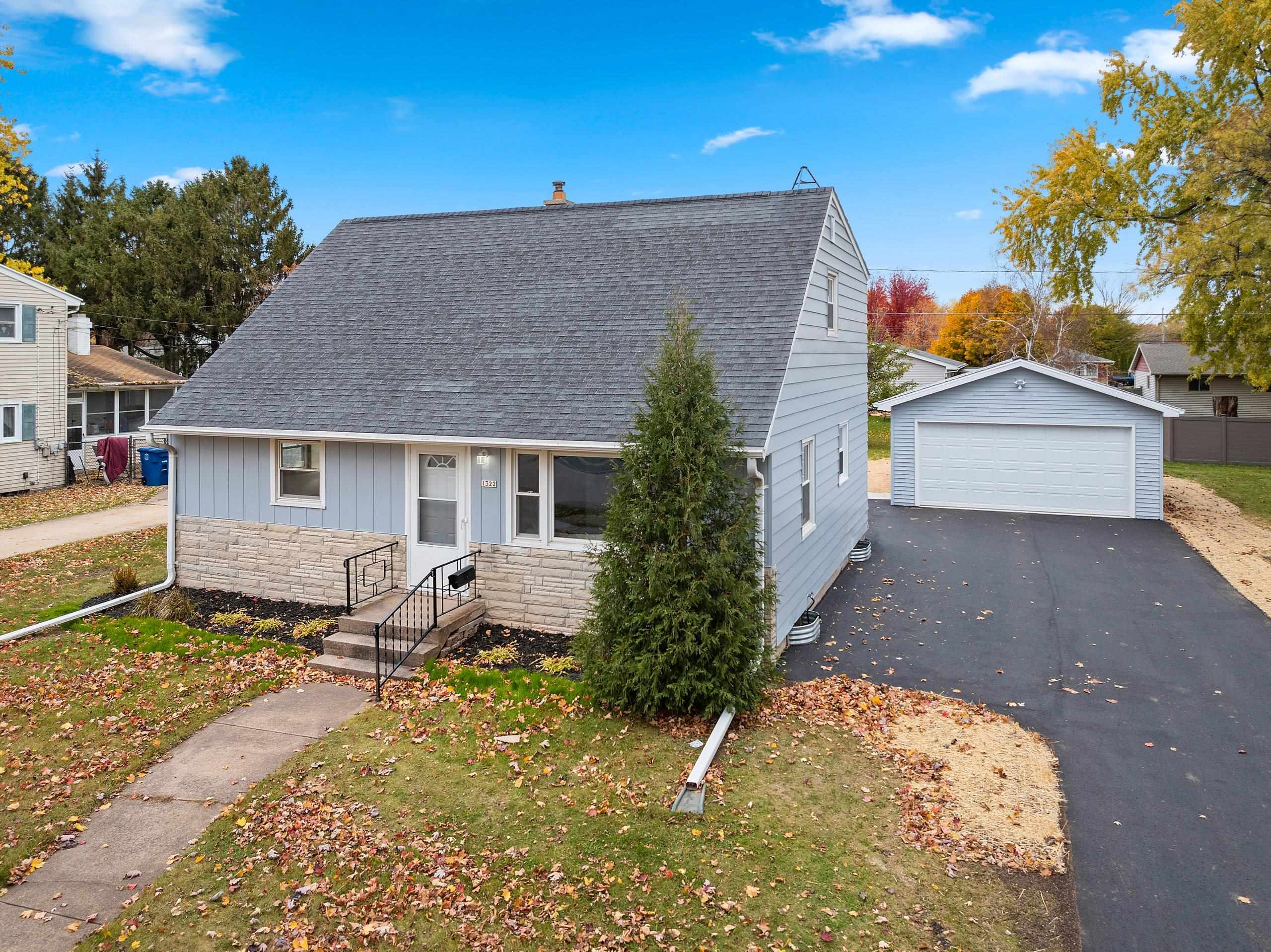
OSHKOSH, WI, 54902
Adashun Jones, Inc.
Provided by: Quorum Enterprises, Inc.
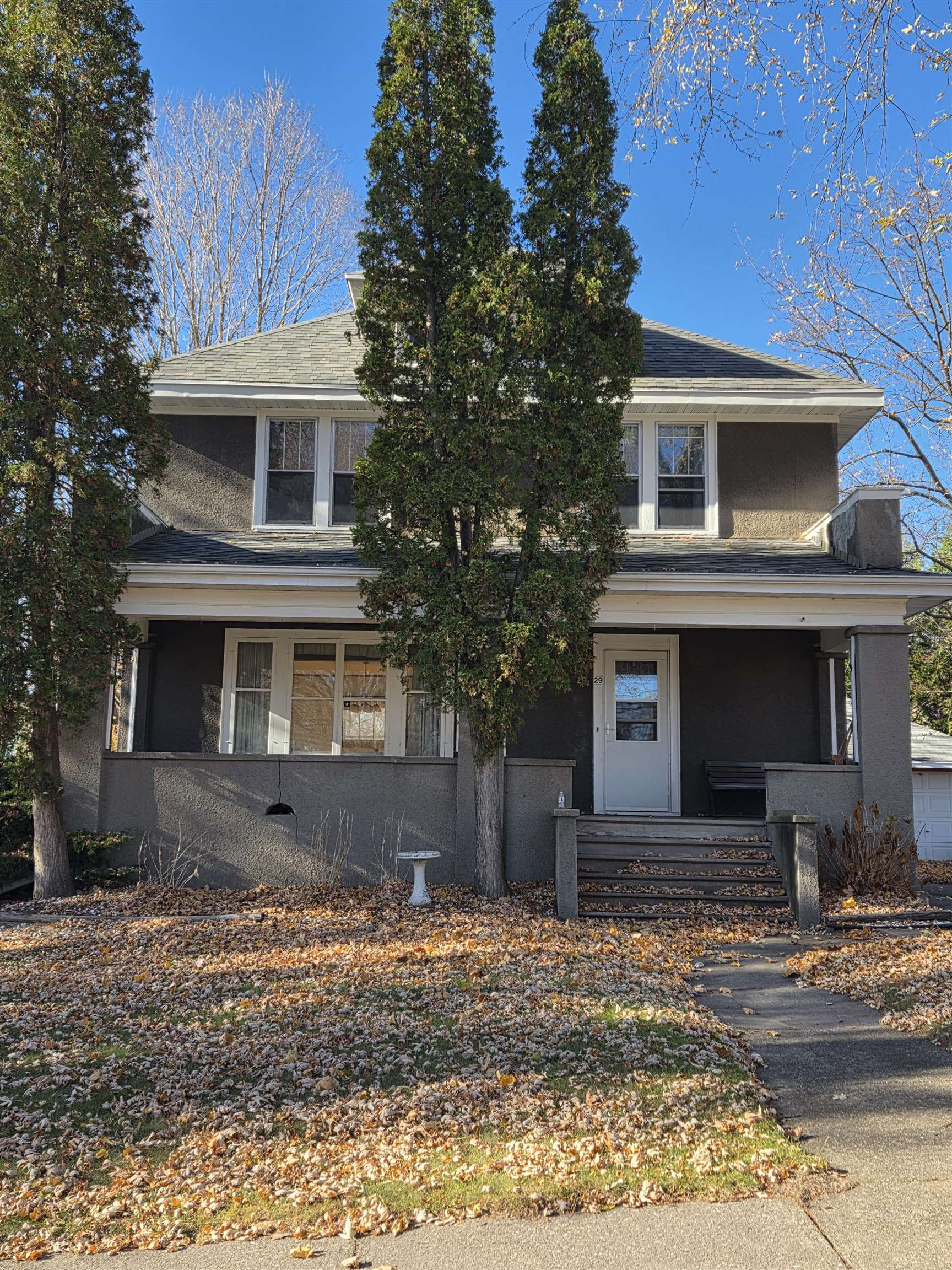
CLINTONVILLE, WI, 54929
Adashun Jones, Inc.
Provided by: Schroeder & Kabble Realty, Inc.

NEW LONDON, WI, 54961
Adashun Jones, Inc.
Provided by: Beckman Properties
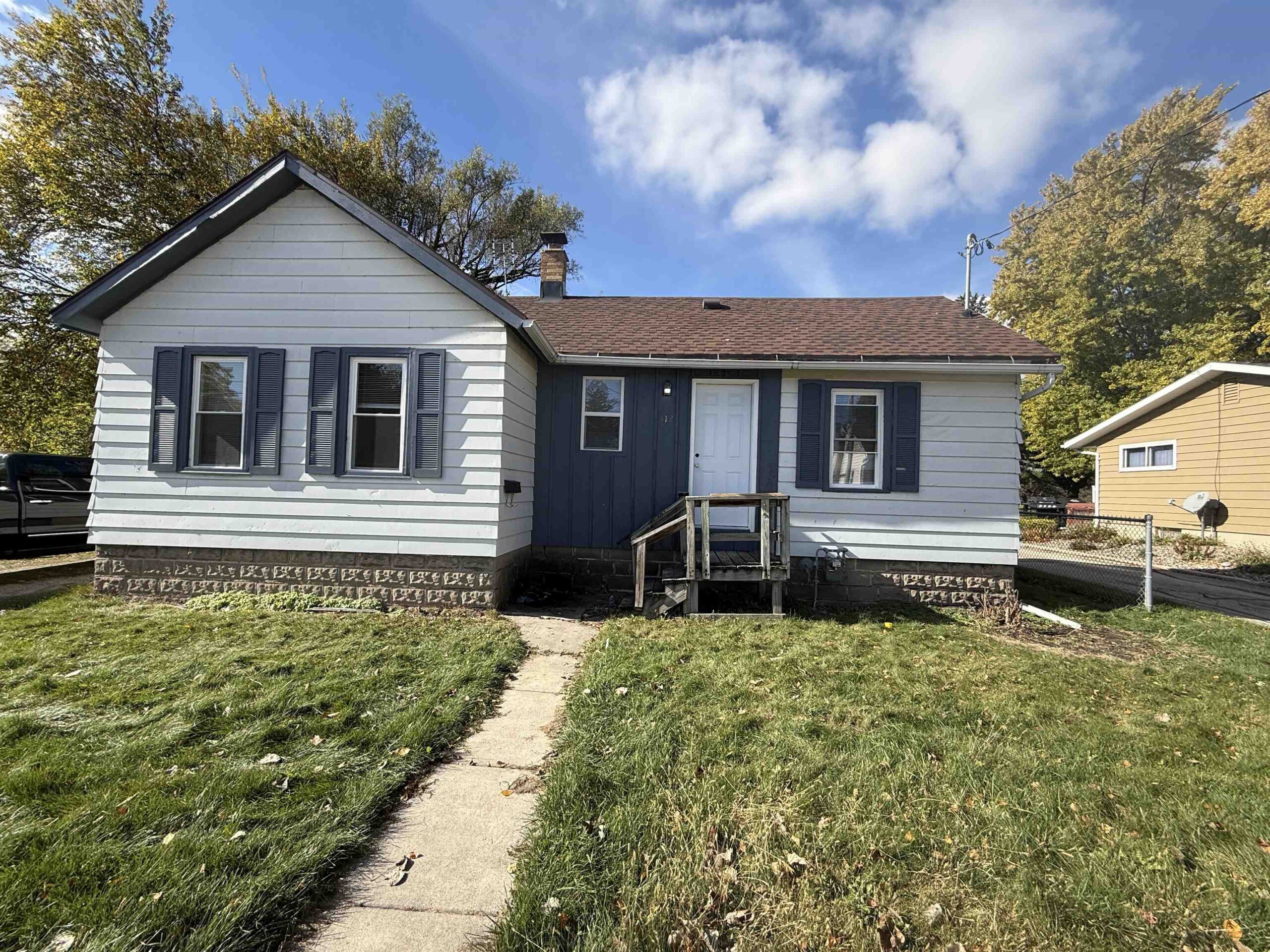
FOND DU LAC, WI, 54935
Adashun Jones, Inc.
Provided by: Keller Williams Fox Cities

FOND DU LAC, WI, 54937-8033
Adashun Jones, Inc.
Provided by: Preferred Properties Of Fdl, Inc.
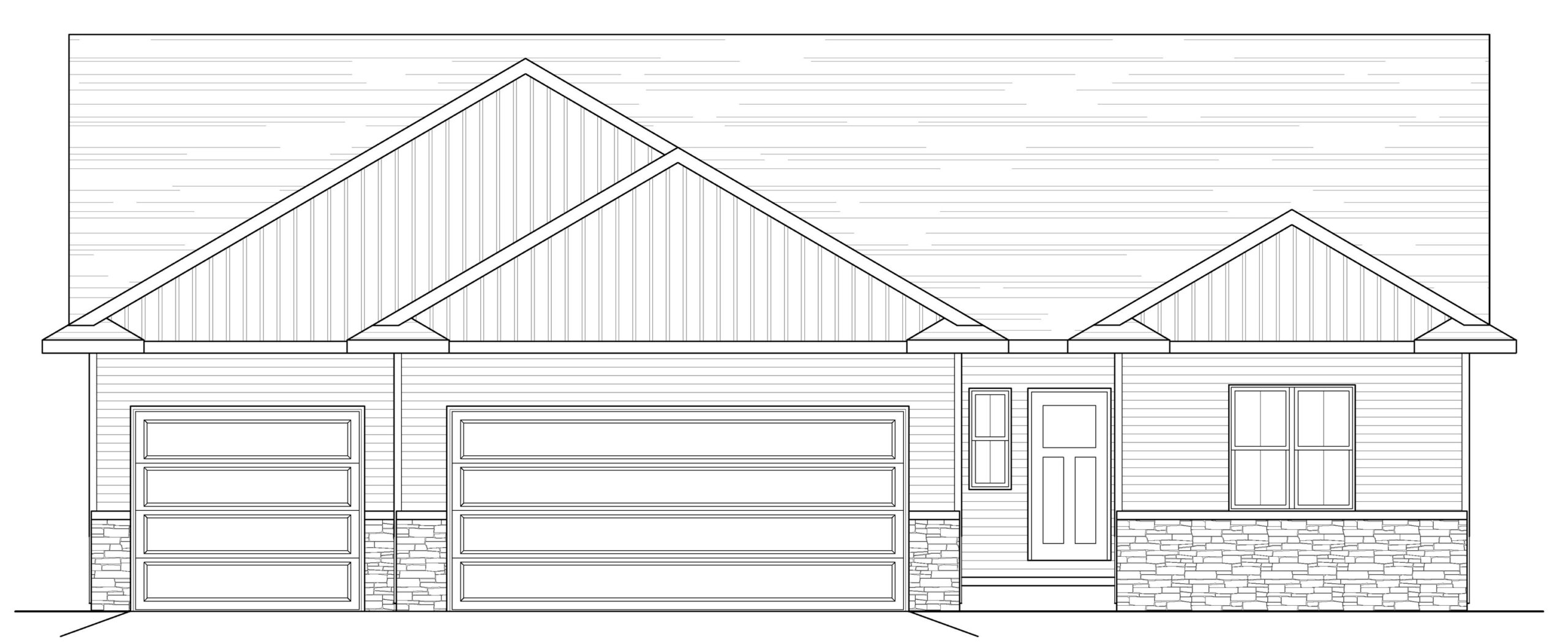
GREEN BAY, WI, 54311
Adashun Jones, Inc.
Provided by: Coldwell Banker Real Estate Group
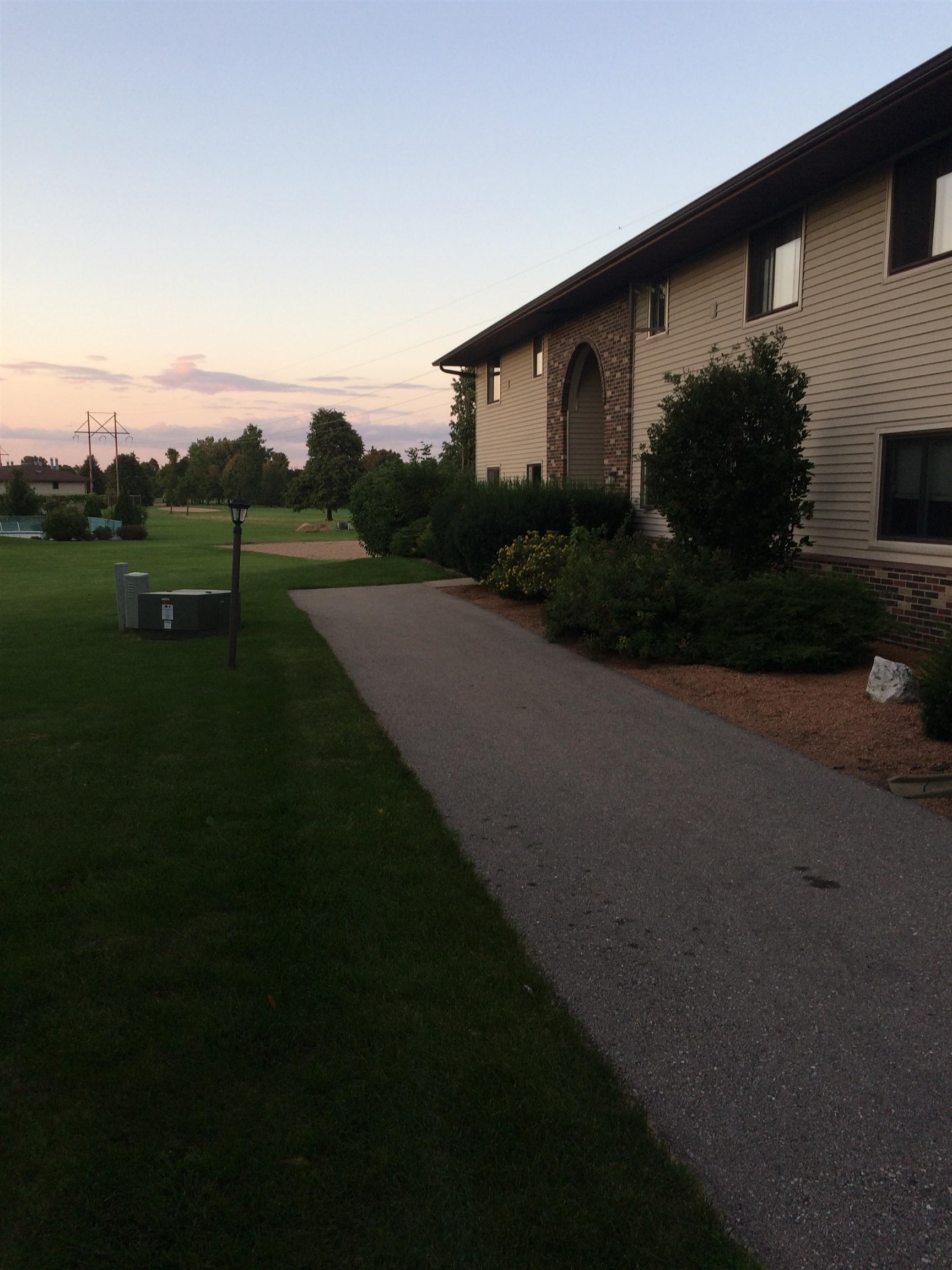
OSHKOSH, WI, 54904
Adashun Jones, Inc.
Provided by: homecoin.com

GLIDDEN, WI, 54527
Adashun Jones, Inc.
Provided by: Evermore Realty
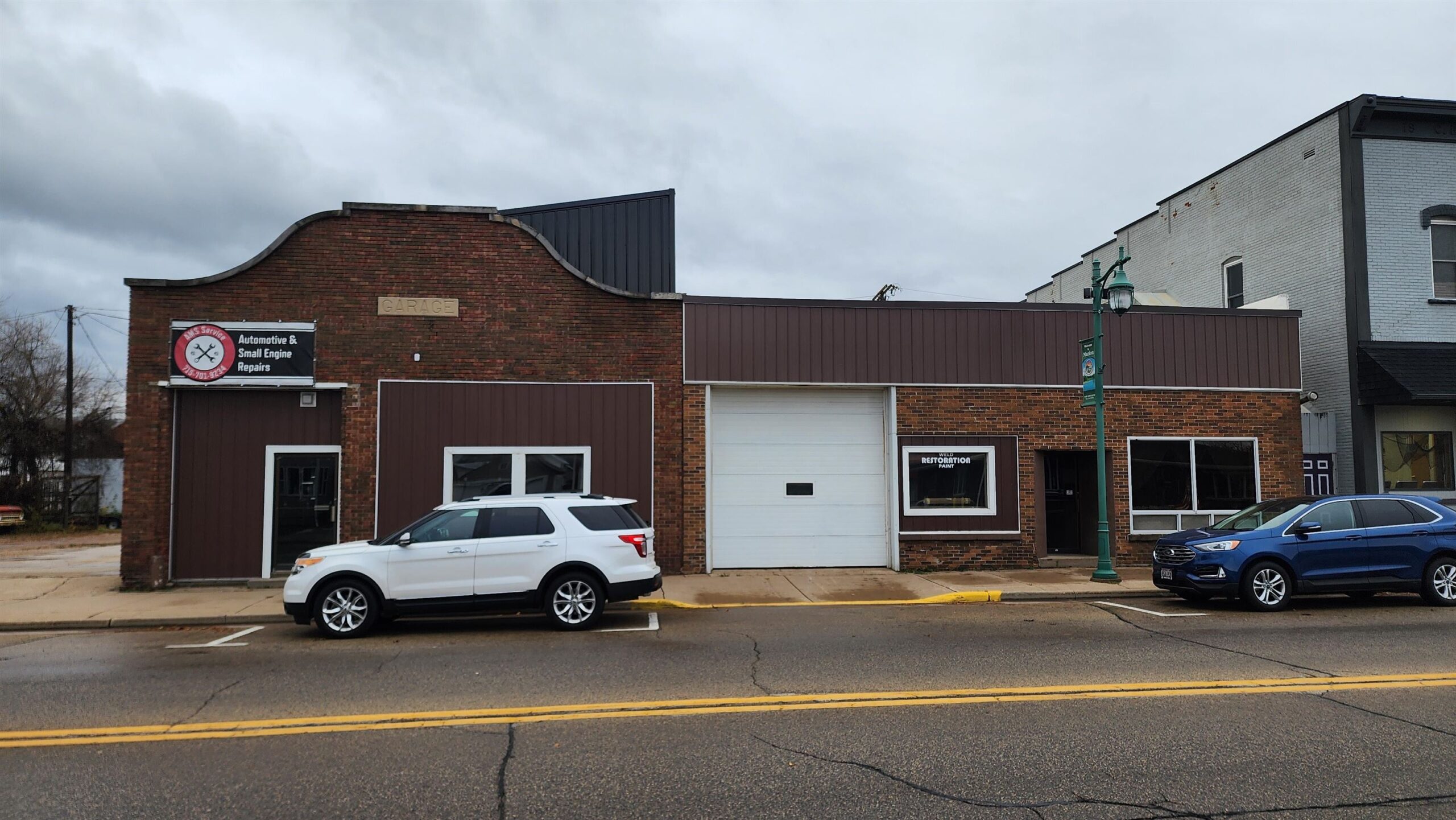
MARION, WI, 54950
Adashun Jones, Inc.
Provided by: Take Action Realty Group, LLC
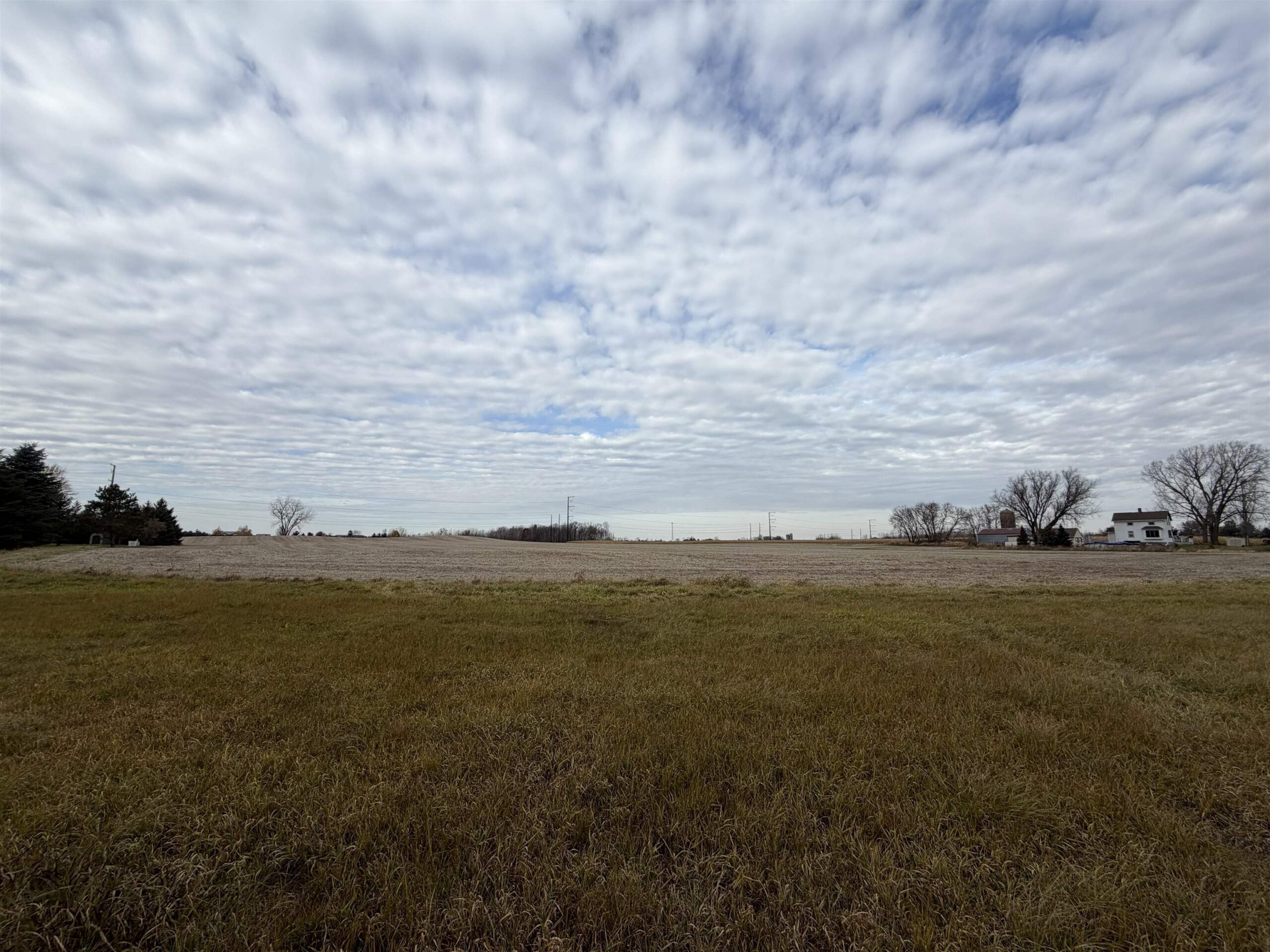
SEYMOUR, WI, 54165
Adashun Jones, Inc.
Provided by: Hietpas Realty

