


2
Beds
2
Bath
1,206
Sq. Ft.
Directly across the street from the beautiful Riverside Park and Fox River, this bright, open concept condo is built for comfortable, peaceful indoor and outdoor living. The efficiency of the 2-bed 2-bath floor plan gives you the space you need to live comfortably, with all the modern finishes and appliances of new construction. Vaulted ceilings and a wide open kitchen and living room invite you in. The gas fireplace makes a beautiful, enticing living room centerpiece, especially on those chilly winter nights. Plenty of space for storage between the two bedrooms and attached 2-car garage.
- Total Sq Ft1206
- Above Grade Sq Ft1206
- Taxes272.03
- Year Built2023
- Exterior FinishVinyl Siding
- ParkingAttached Garage
- CountyGreen Lake
- ZoningResidential
- Exterior FinishVinyl Siding
- Misc. InteriorGas One
- TypeCondominium Residential
- CoolingCentral Air
- WaterPublic
- SewerPublic Sewer
| Room type | Dimensions | Level |
|---|---|---|
| Bedroom 1 | 13X13 | Main |
| Bedroom 2 | 10X10 | Main |
| Kitchen | 16X12 | Main |
| Living Room | 15X15 | Main |
| Dining Room | 10X6 | Main |
- For Sale or RentFor Sale
Contact Agency
Similar Properties
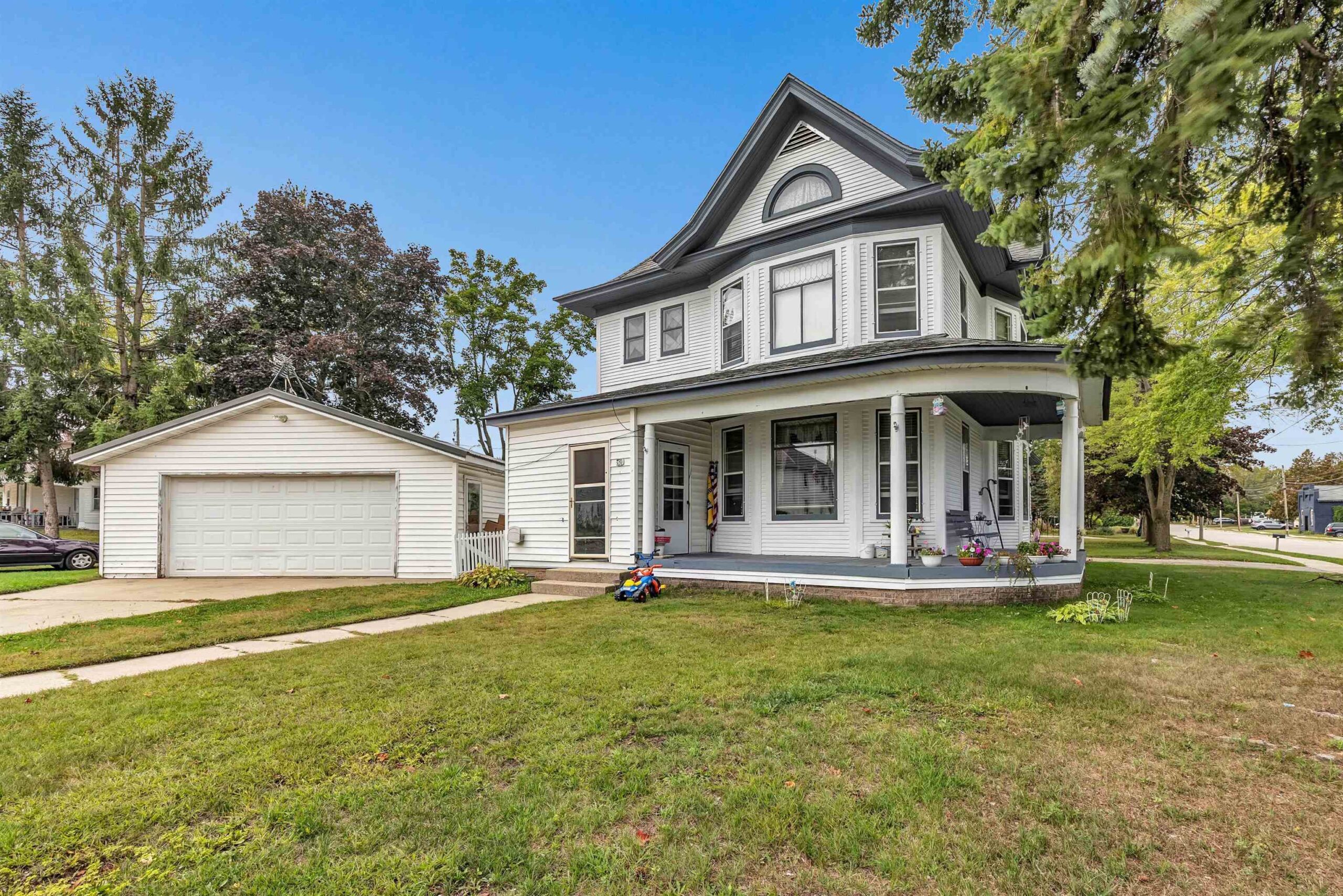
GILLETT, WI, 54124
Adashun Jones, Inc.
Provided by: Take Action Realty Group, LLC
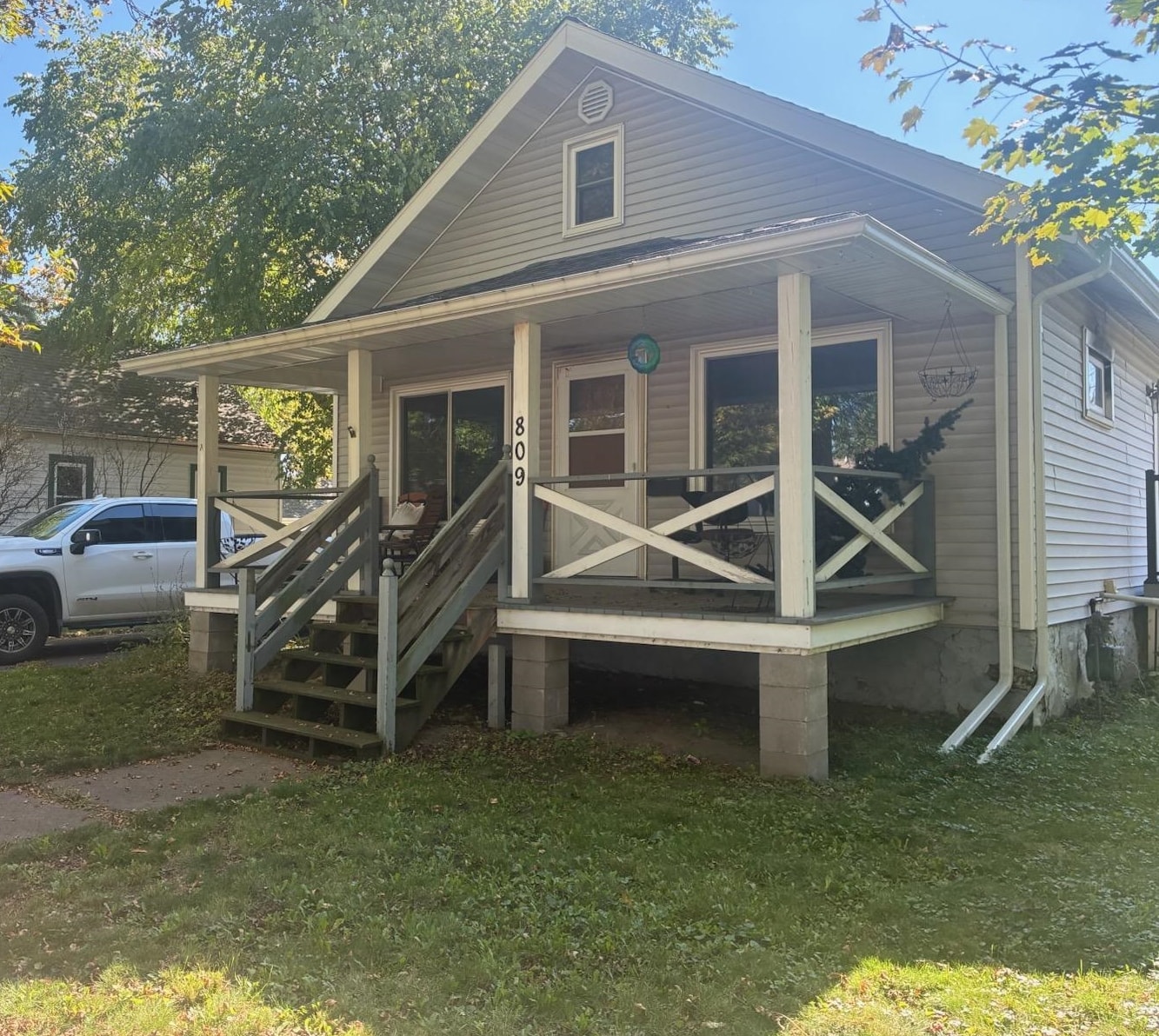
WAUSAU, WI, 54403-6254
Adashun Jones, Inc.
Provided by: Thiel Real Estate
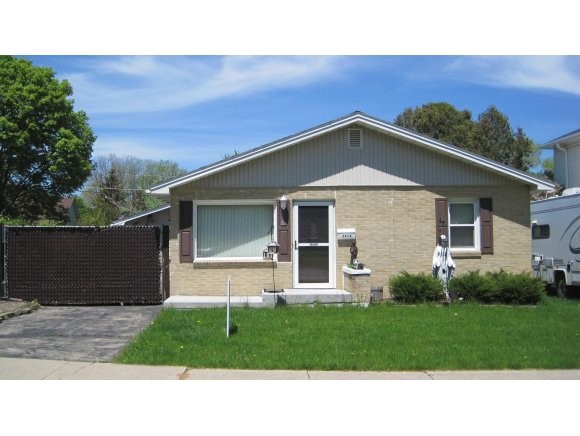
MARINETTE, WI, 54143-2211
Adashun Jones, Inc.
Provided by: Coldwell Banker Real Estate Group
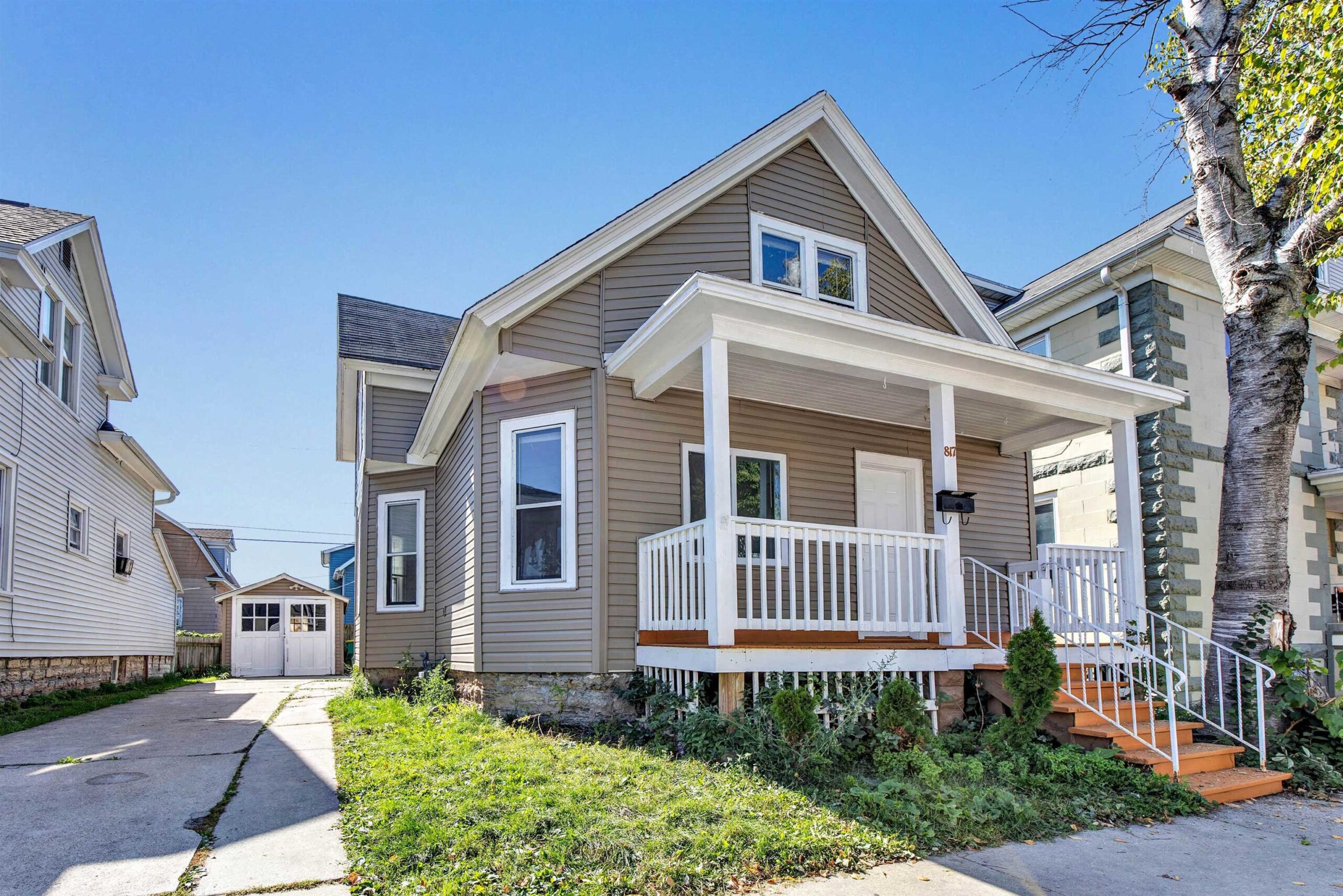
GREEN BAY, WI, 54303
Adashun Jones, Inc.
Provided by: Take Action Realty Group, LLC
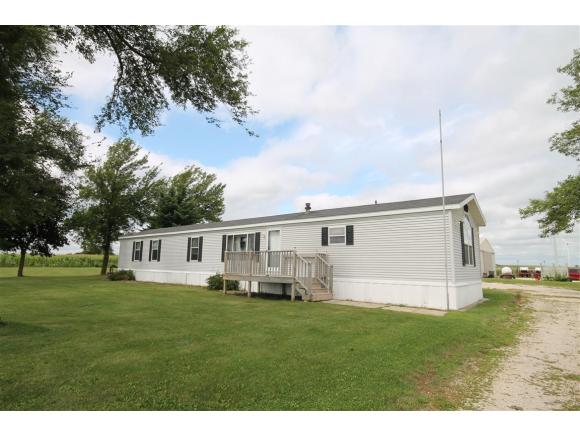
BROWNSVILLE, WI, 53006
Adashun Jones, Inc.
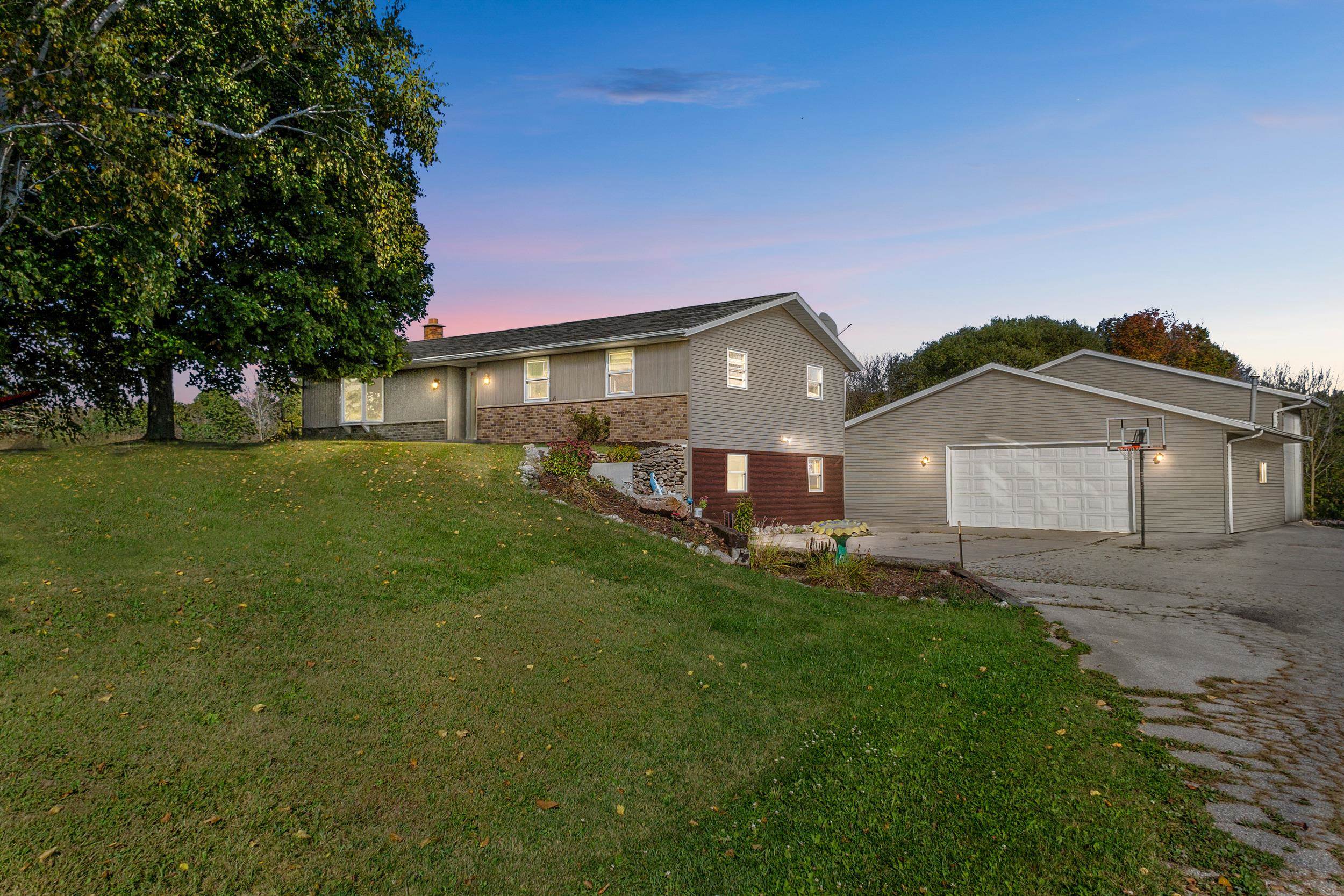
LUXEMBURG, WI, 54217
Adashun Jones, Inc.
Provided by: Fathom Realty, LLC
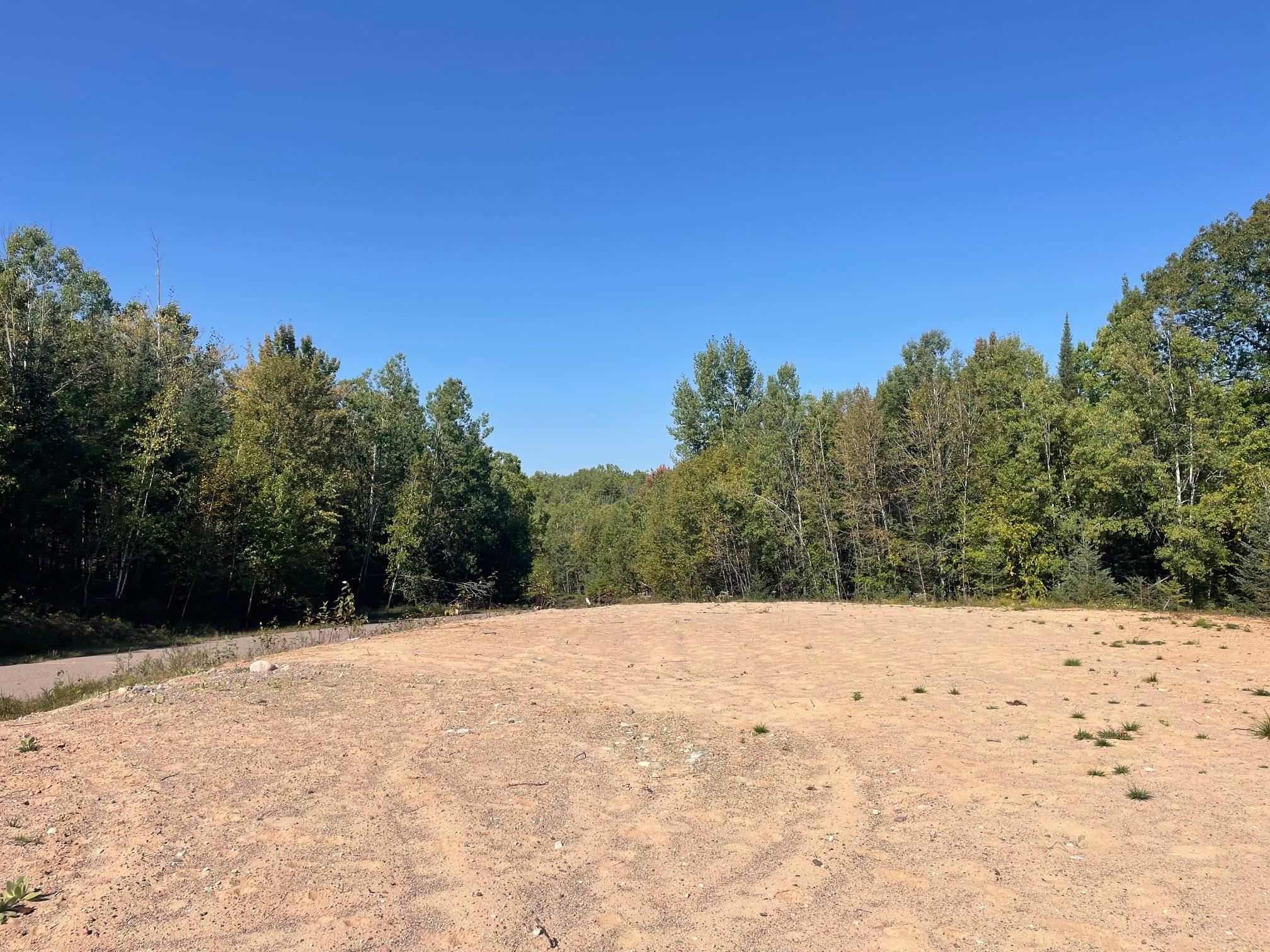
LAKEWOOD, WI, 54138
Adashun Jones, Inc.
Provided by: Signature Realty, Inc.
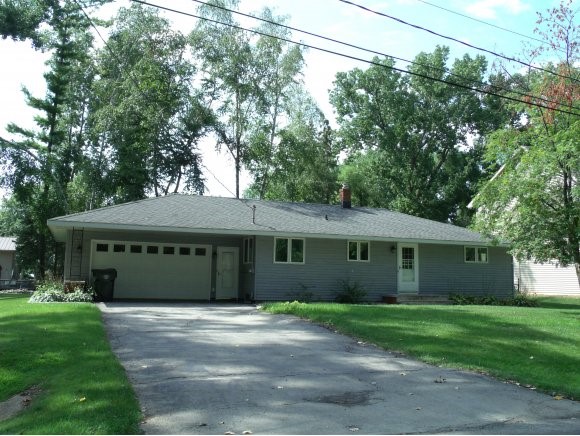
WINNECONNE, WI, 54986-9771
Adashun Jones, Inc.
Provided by: RE/MAX 24/7 Real Estate, LLC
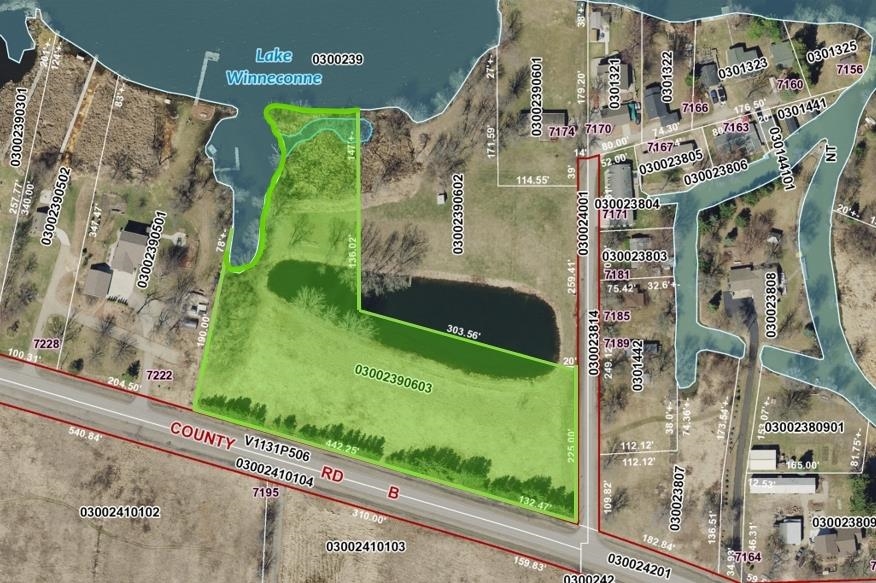
WINNECONNE, WI, 54986
Adashun Jones, Inc.
Provided by: Berkshire Hathaway HS Water City Realty
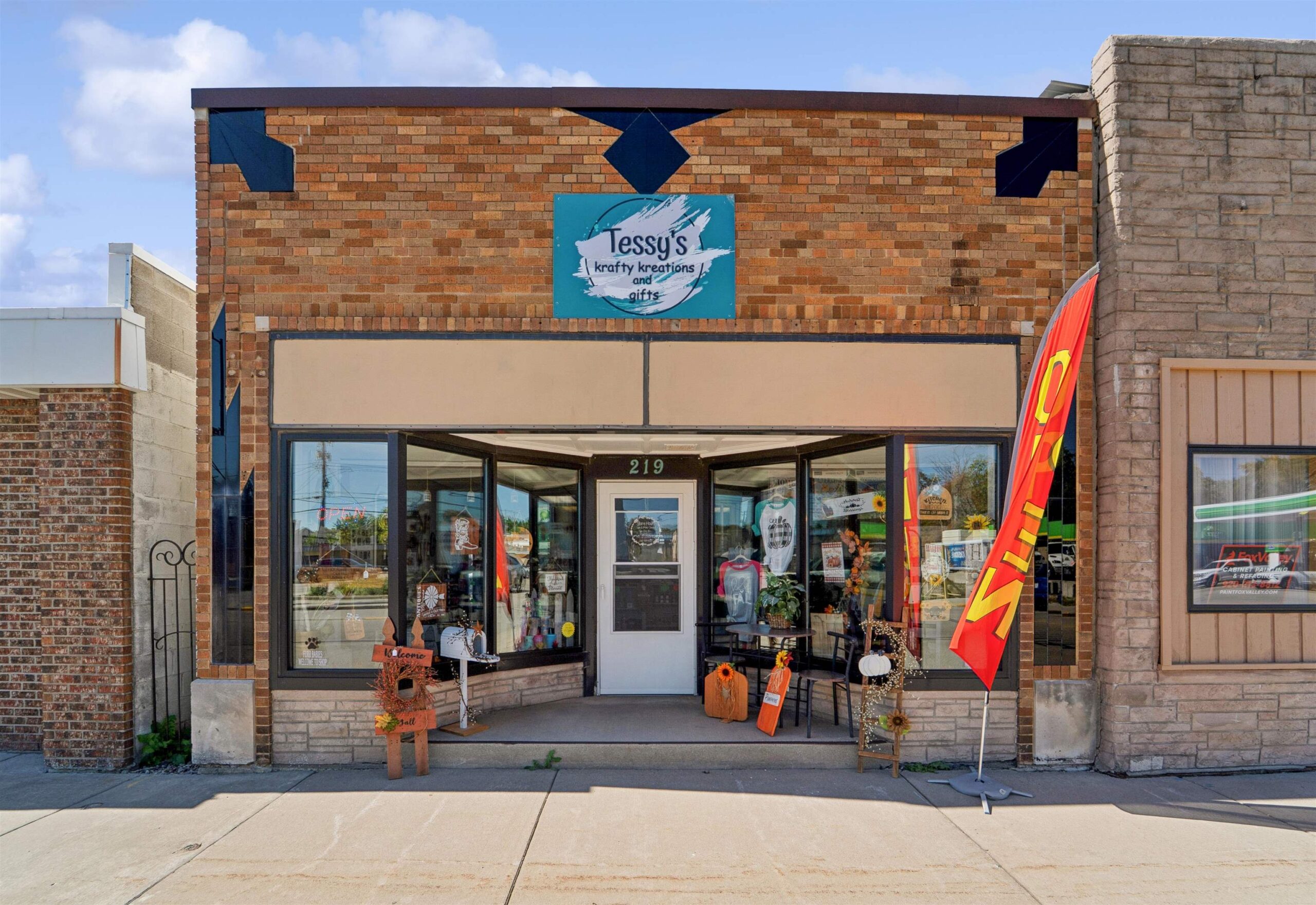
SEYMOUR, WI, 54165
Adashun Jones, Inc.
Provided by: Coldwell Banker Real Estate Group


































