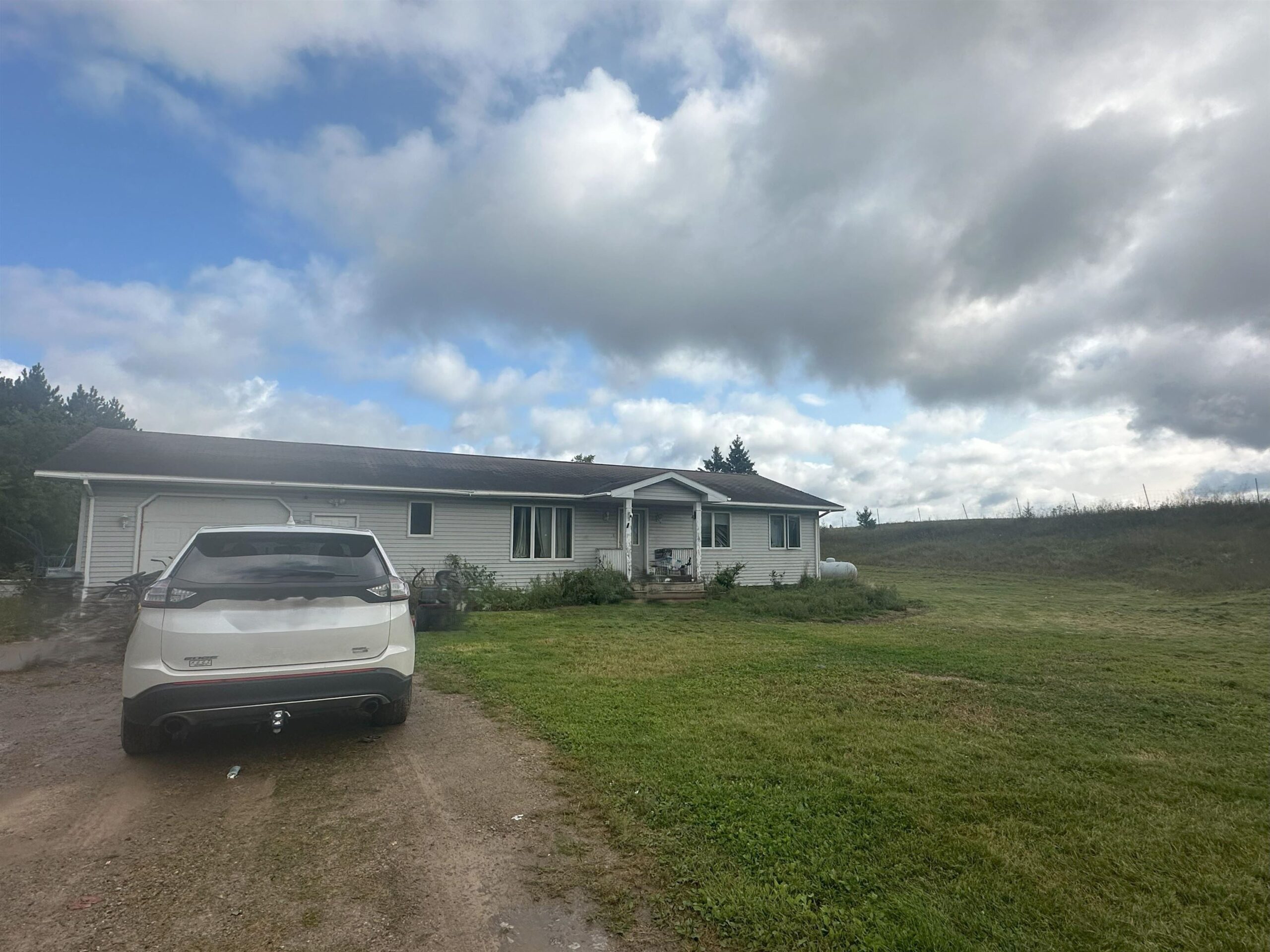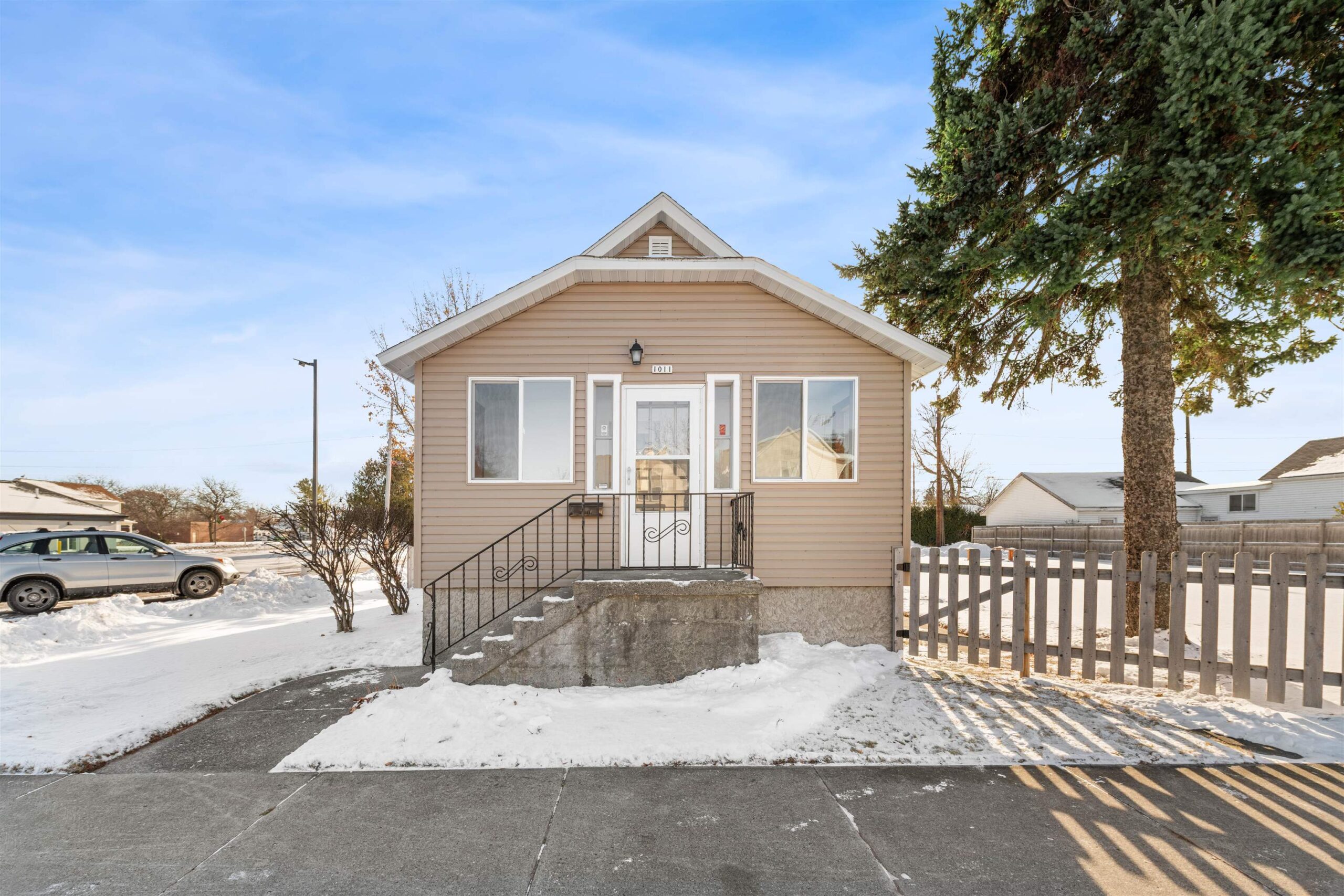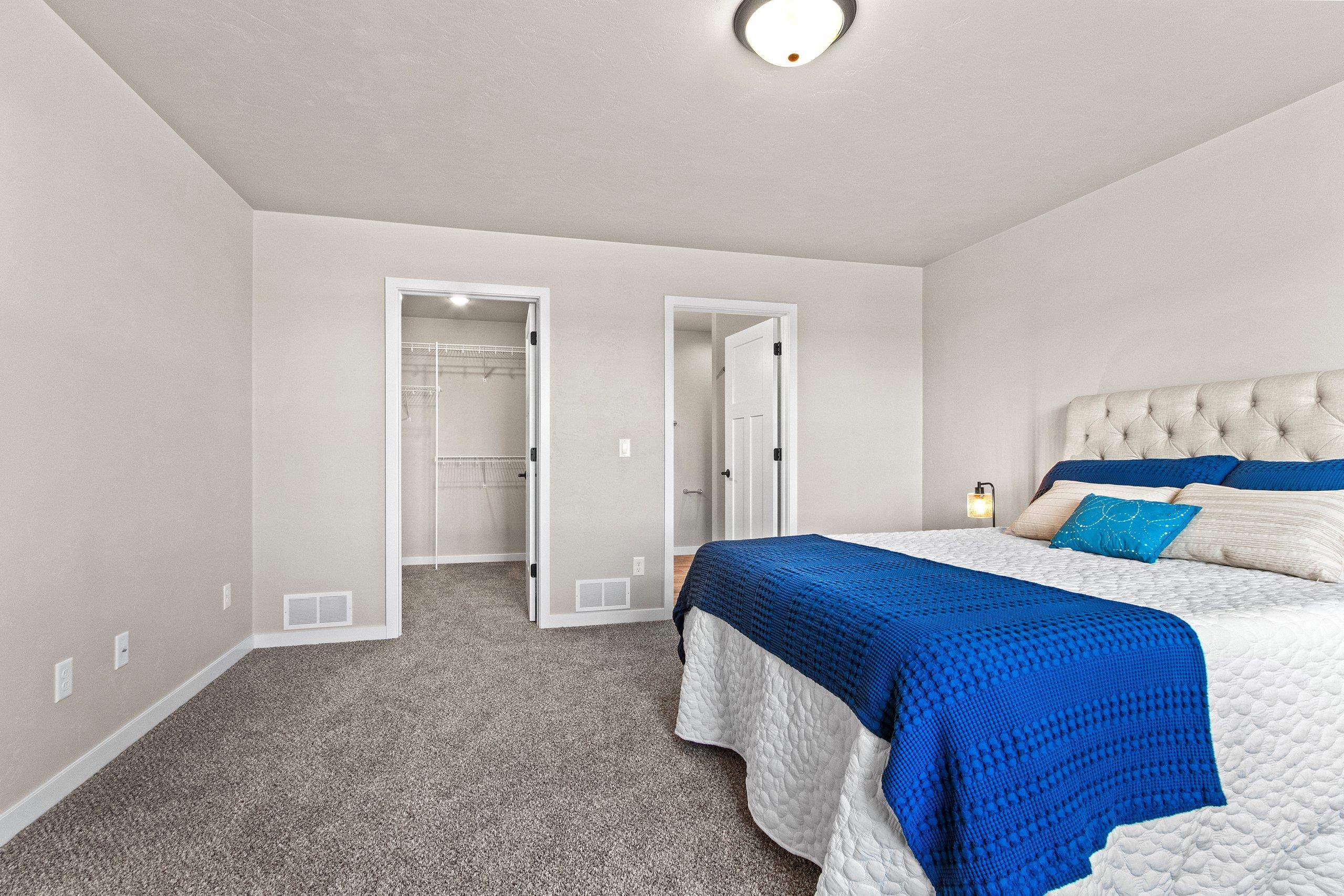

3
Beds
3
Bath
1,669
Sq. Ft.
Welcome Home by Tom McHugh Construction. This home is complete and move in ready! This split bedroom design features 3 bedrooms and 2.5 baths. Amenitites included- LVP throughout main living area, insulated garage door, fiberglass exterior doors, 28ft deep garage, white trim package, power vent water heater, egress window, ideal basement finish layout with future bath plumbing, driveway included all the way to the street, plus much more. Come check out the Celtic Plains subdivision in Wrightstown by TMC. NO future street assesments, NO HOA, sidewalks included, cluster mailbox included, and the street with curb and gutter is already installed.
- Total Sq Ft1669
- Above Grade Sq Ft1669
- Year Built2025
- Exterior FinishVinyl
- Garage Size2
- ParkingAttached
- CountyOutagamie
- ZoningResidential
Inclusions:
Dishwasher and Microwave
- Exterior FinishVinyl
- Misc. InteriorNone
- TypeResidential
- HeatingCentral A/C Forced Air
- WaterMunicipal/City
- SewerMunicipal Sewer
- BasementFull
| Room type | Dimensions | Level |
|---|---|---|
| Bedroom 1 | 14x14 | Main |
| Bedroom 2 | 11x12 | Main |
| Bedroom 3 | 11x12 | Main |
| Kitchen | 11x16 | Main |
| Living Or Great Room | 18x16 | Main |
| Dining Room | 10x16 | Main |
| Other Room | 7x14 | Main |
| Other Room 2 | 6x6 | Main |
- New Construction1
- For Sale or RentFor Sale
Contact Agency
Similar Properties

HERMANSVILLE, MI, 49847
Adashun Jones, Inc.
Provided by: Broadway Real Estate
Footville, WI, 53548
Adashun Jones, Inc.
Provided by: First Weber Inc
Footville, WI, 53537
Adashun Jones, Inc.
Provided by: First Weber Inc
Madison, WI, 53704-1832
Adashun Jones, Inc.
Provided by: First Weber Inc
Rio, WI, 53960
Adashun Jones, Inc.
Provided by: Century 21 Affiliated
DeForest, WI, 53532
Adashun Jones, Inc.
Provided by: Century 21 Affiliated
Scott, WI, 53954
Adashun Jones, Inc.
Provided by: United Country Midwest Lifestyle Properties
Janesville, WI, 53546
Adashun Jones, Inc.
Provided by: EXIT Realty HGM
Madison, WI, 53716
Adashun Jones, Inc.
Provided by: Investment Realty Services LLC

MENOMINEE, MI, 49858
Adashun Jones, Inc.
Provided by: Berkshire Hathaway HS Northern Real Estate Group


























