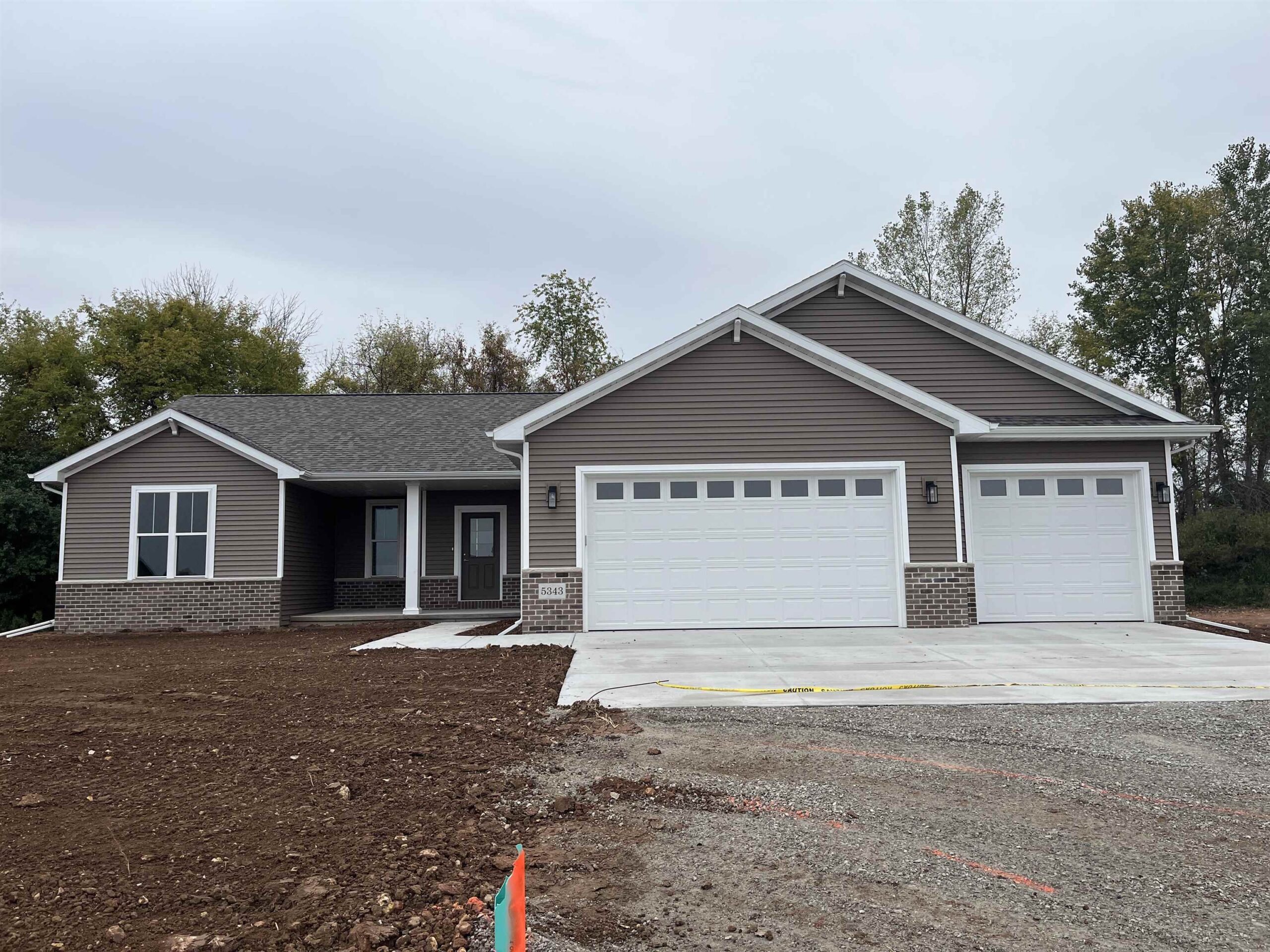

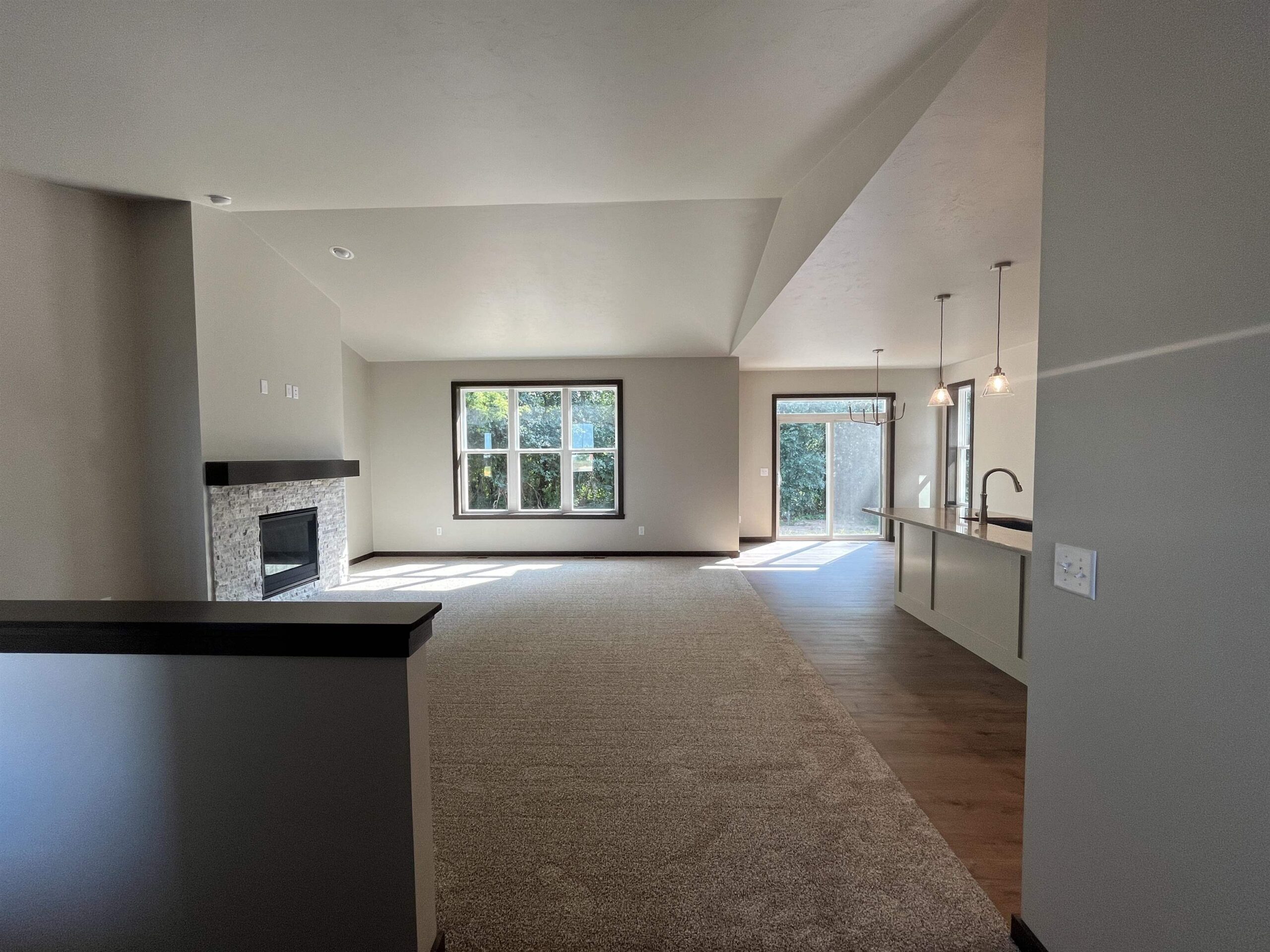
3
Beds
2
Bath
1,639
Sq. Ft.
Introducing the JADE model by Vans Construction! Awesome floor plan located in the nearly sold out Sandhill Farms subdivision. Don't miss it! This open concept, split bedroom design is sure to please. Granite counters and tile backsplash in kitchen with island that overlooks the great room with gas fireplace. Primary suite with dual vanity, step in shower, and walk in closet. Basement awaits your finishing and is stubbed for 3rd bath and potential 4th bedroom. Blocks away from Lake Butte Des Morts boat landing to enjoy year round recreation. Easy access to shopping, hospitals, and highways! photo is computer generated.
- Total Sq Ft1639
- Above Grade Sq Ft1639
- Taxes1
- Year Built2025
- Exterior FinishBrick Vinyl Vinyl Siding
- Garage Size3
- ParkingAttached Garage Door Opener Opener Included
- CountyWinnebago
- ZoningResidential
Inclusions:
20' of concrete in front of garage and sidewalk to front door, 1 year Builders warranty
- Exterior FinishBrick Vinyl Vinyl Siding
- Misc. InteriorGas One
- TypeResidential Single Family Residence
- HeatingForced Air
- CoolingCentral Air
- WaterPublic
- SewerPublic Sewer
- BasementFull Full Sz Windows Min 20x24 Stubbed for Bath Sump Pump
- StyleRanch
| Room type | Dimensions | Level |
|---|---|---|
| Bedroom 1 | 13x14 | Main |
| Bedroom 2 | 12x10 | Main |
| Bedroom 3 | 11x10 | Main |
| Kitchen | 11x20 | Main |
| Living Or Great Room | 17x18 | Main |
| Other Room | 8x5 | Main |
- New Construction1
- For Sale or RentFor Sale
- SubdivisionSandhill Farms
Contact Agency
Similar Properties
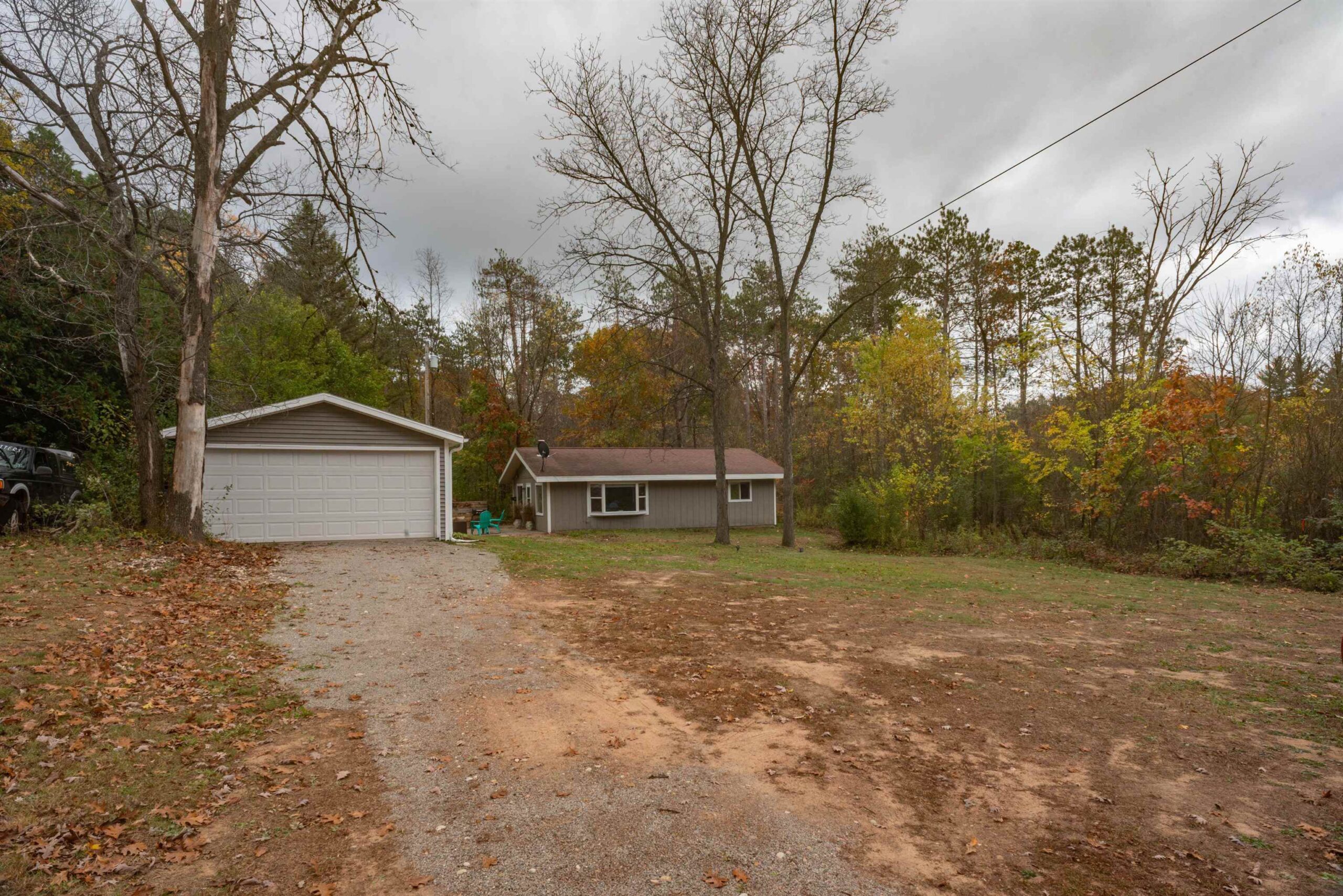
WAUTOMA, WI, 54982
Adashun Jones, Inc.
Provided by: First Weber, Inc.
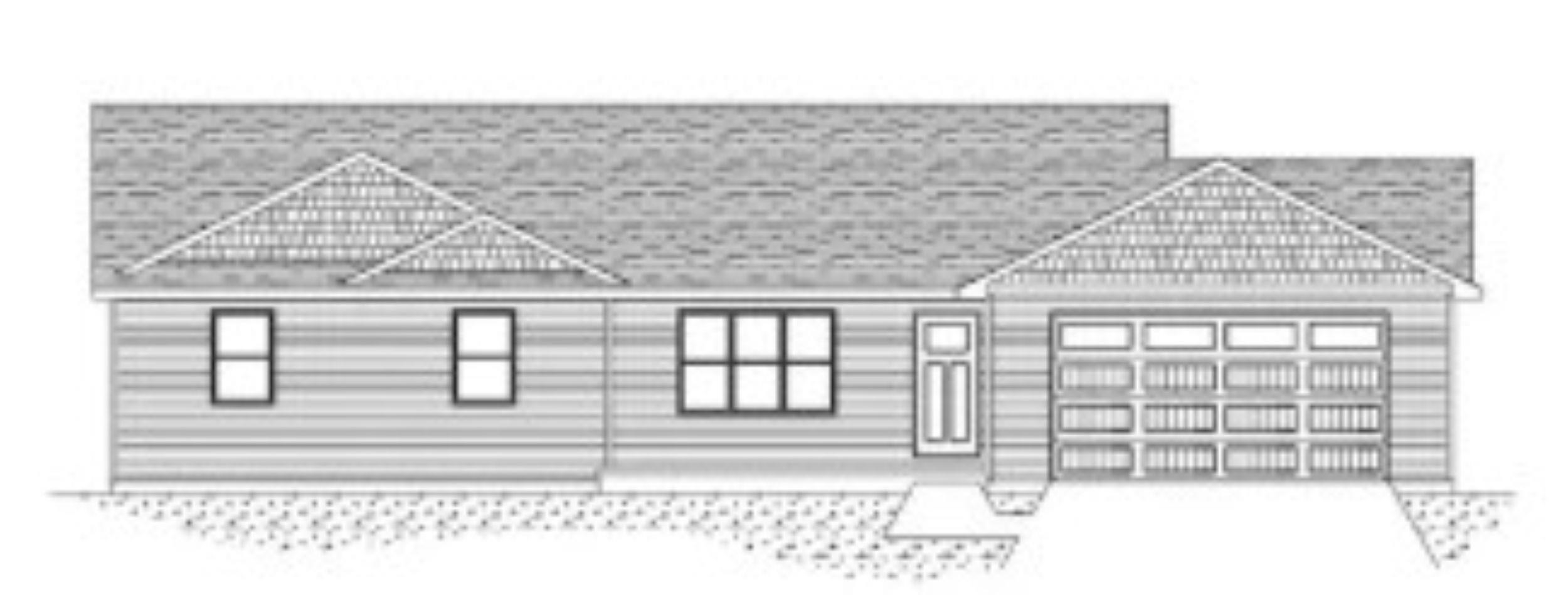
NEENAH, WI, 54956
Adashun Jones, Inc.
Provided by: Score Realty Group, LLC

NEENAH, WI, 54956
Adashun Jones, Inc.
Provided by: Score Realty Group, LLC
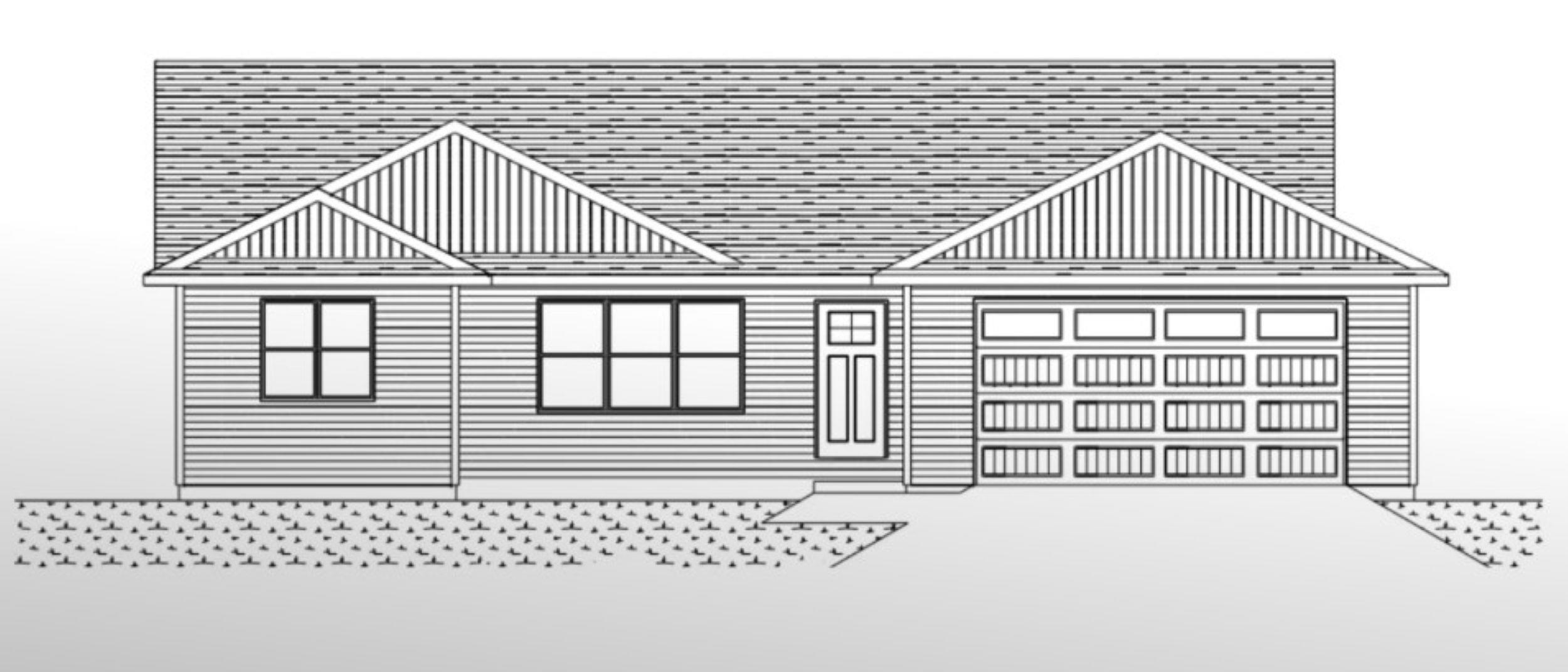
NEENAH, WI, 54956
Adashun Jones, Inc.
Provided by: Score Realty Group, LLC
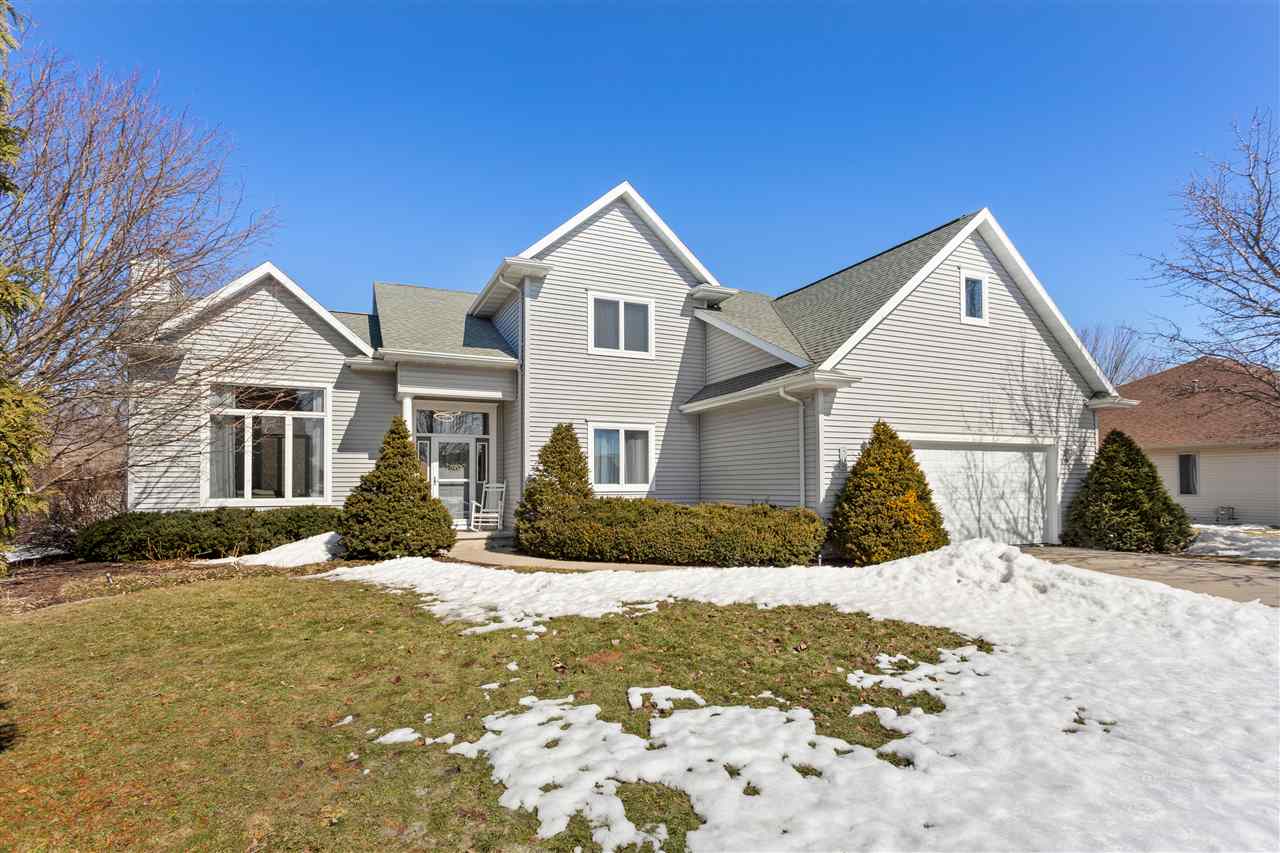
GREENVILLE, WI, 54942
Adashun Jones, Inc.
Provided by: Coldwell Banker Real Estate Group
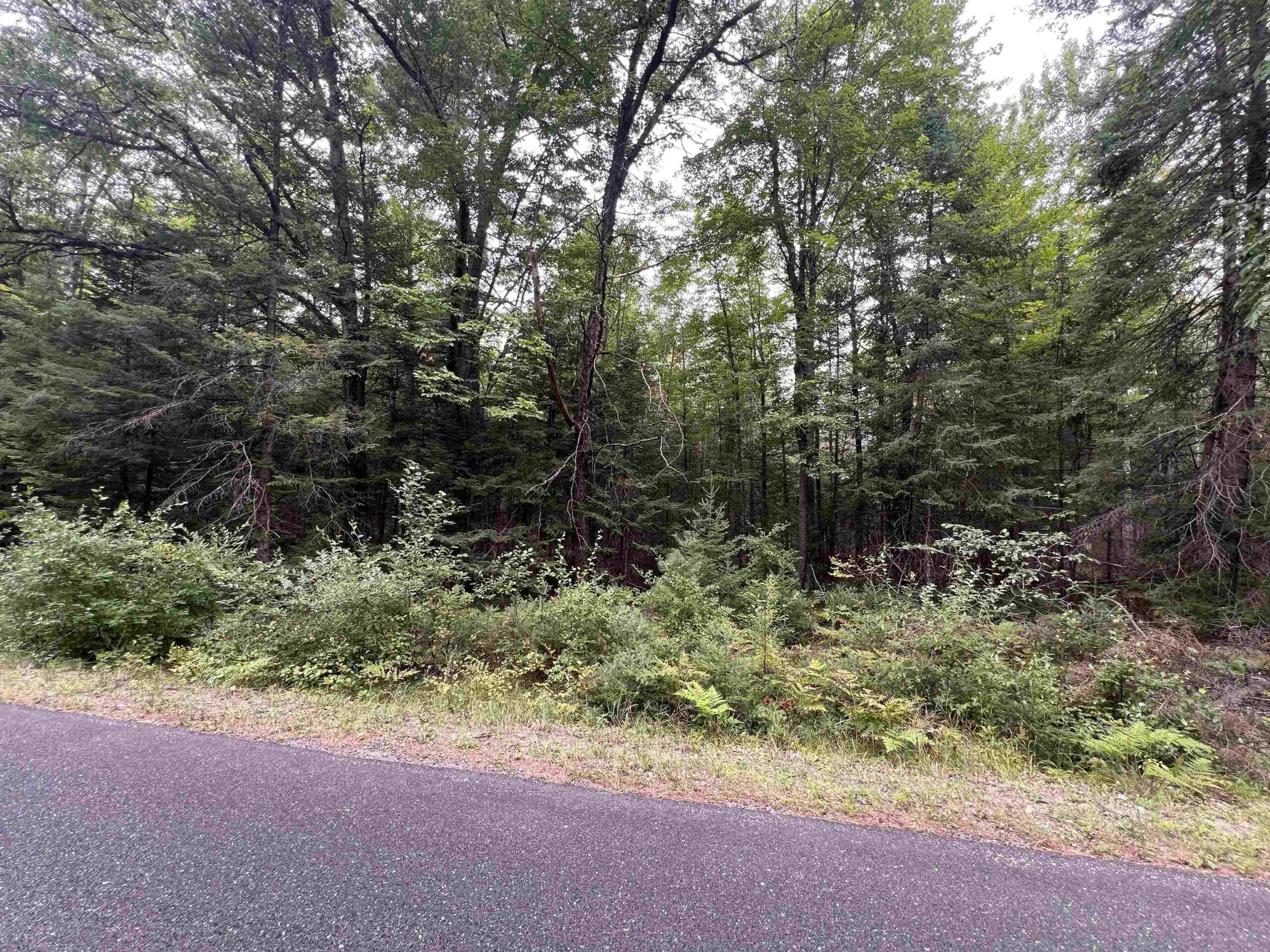
WAUSAUKEE, WI, 54177
Adashun Jones, Inc.
Provided by: Bigwoods Realty, Inc.
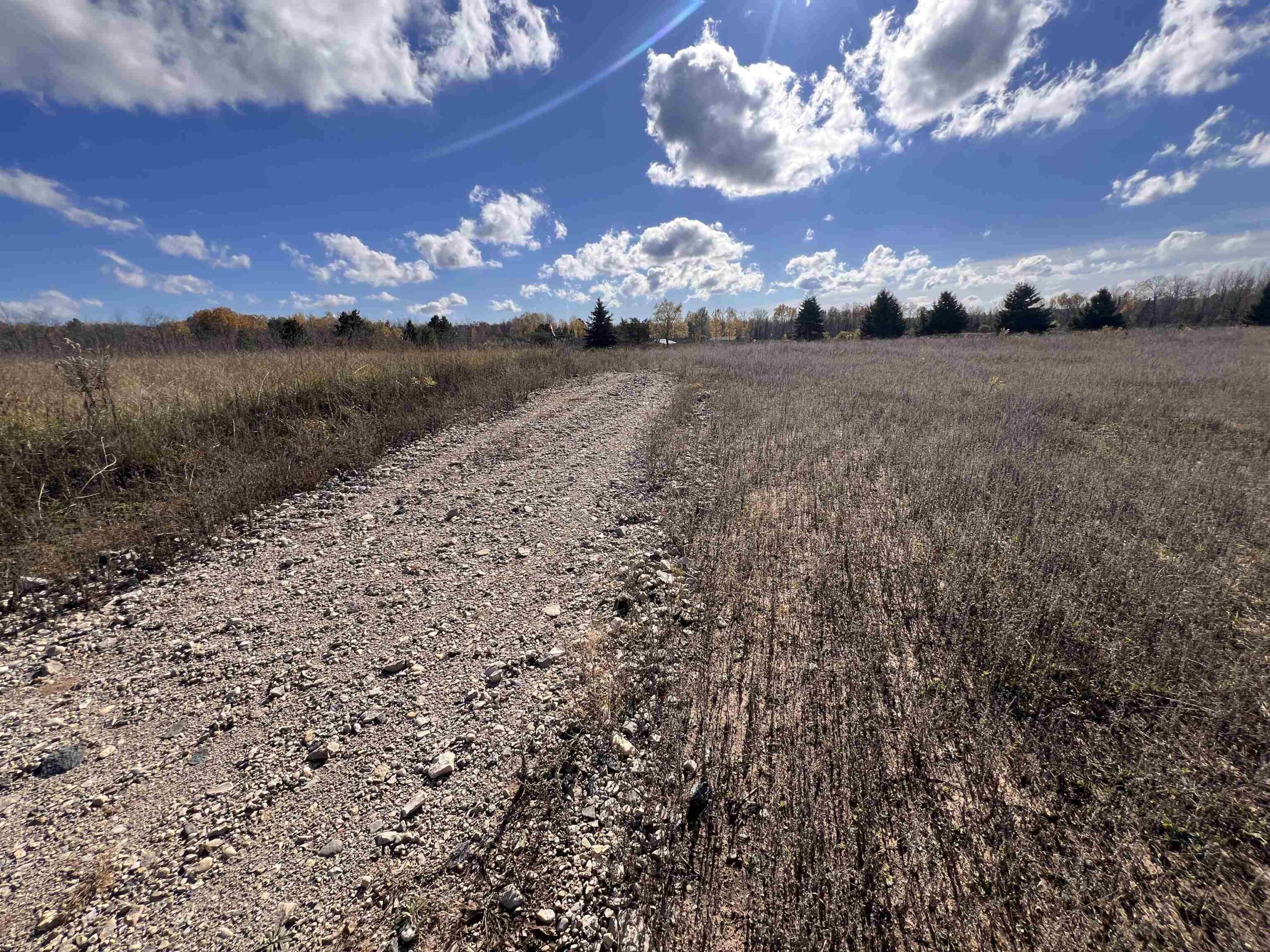
WAUSAUKEE, WI, 54177
Adashun Jones, Inc.
Provided by: Bigwoods Realty, Inc.
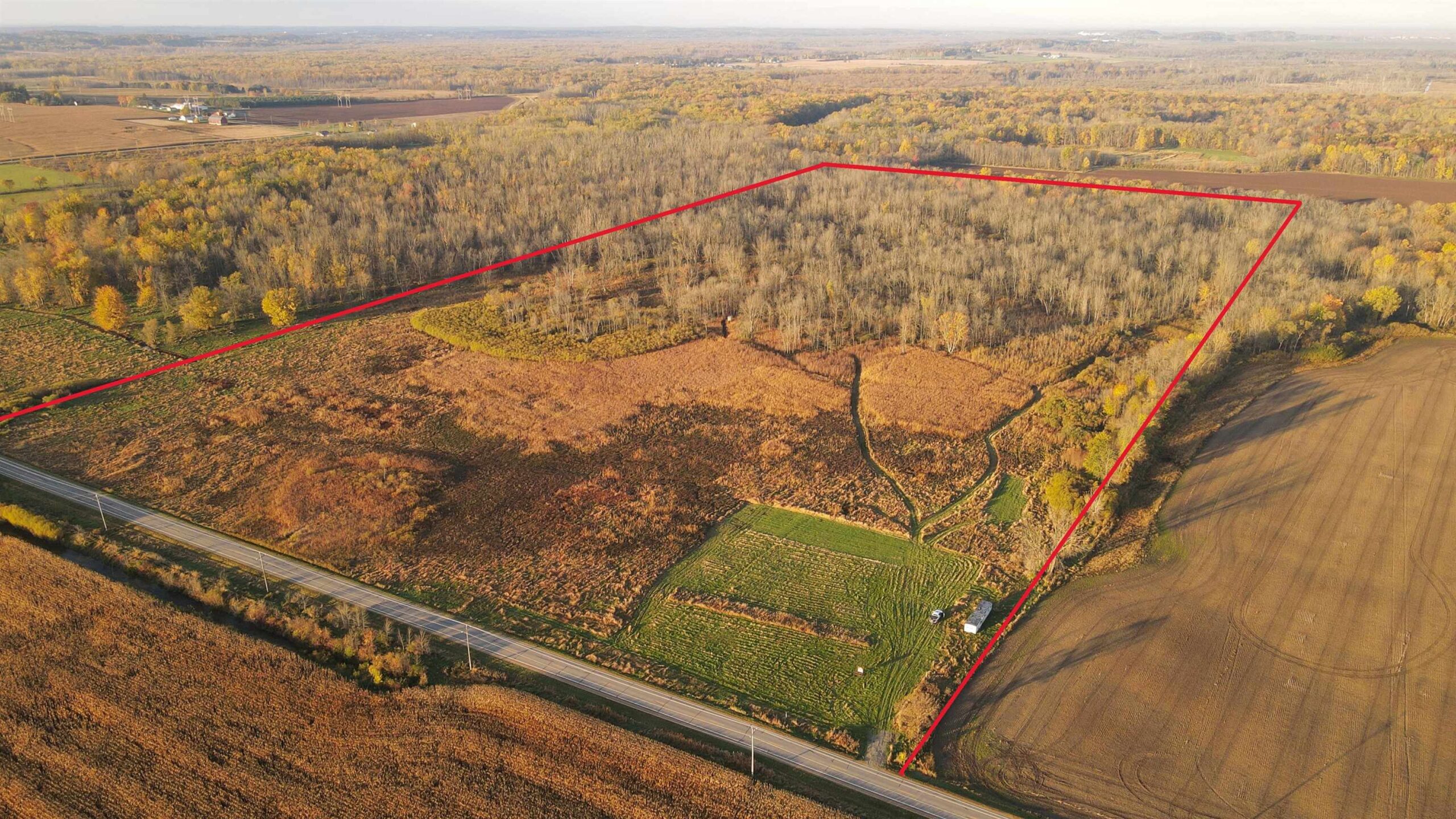
SHIOCTON, WI, 54170
Adashun Jones, Inc.
Provided by: Base Camp Country Real Estate, Inc
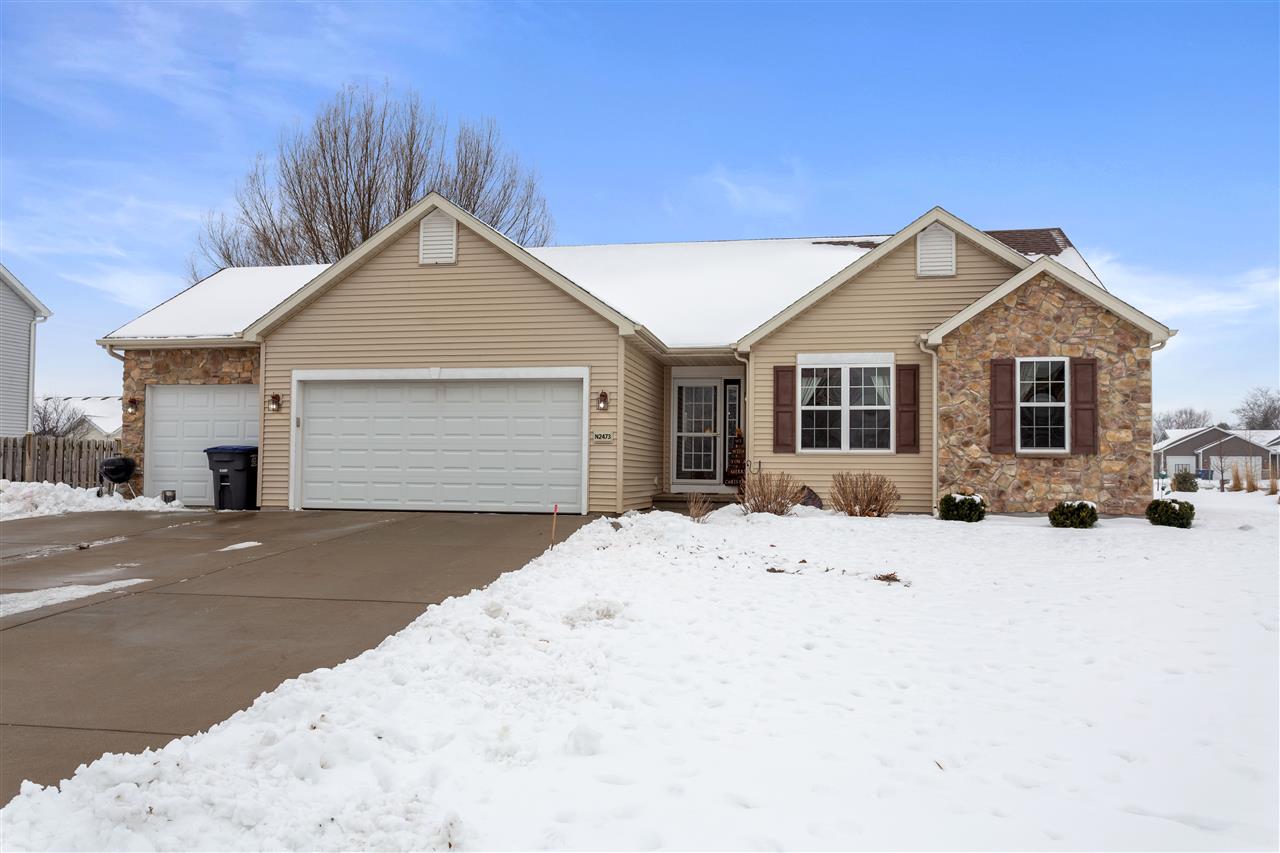
GREENVILLE, WI, 54942
Adashun Jones, Inc.
Provided by: Coldwell Banker Real Estate Group
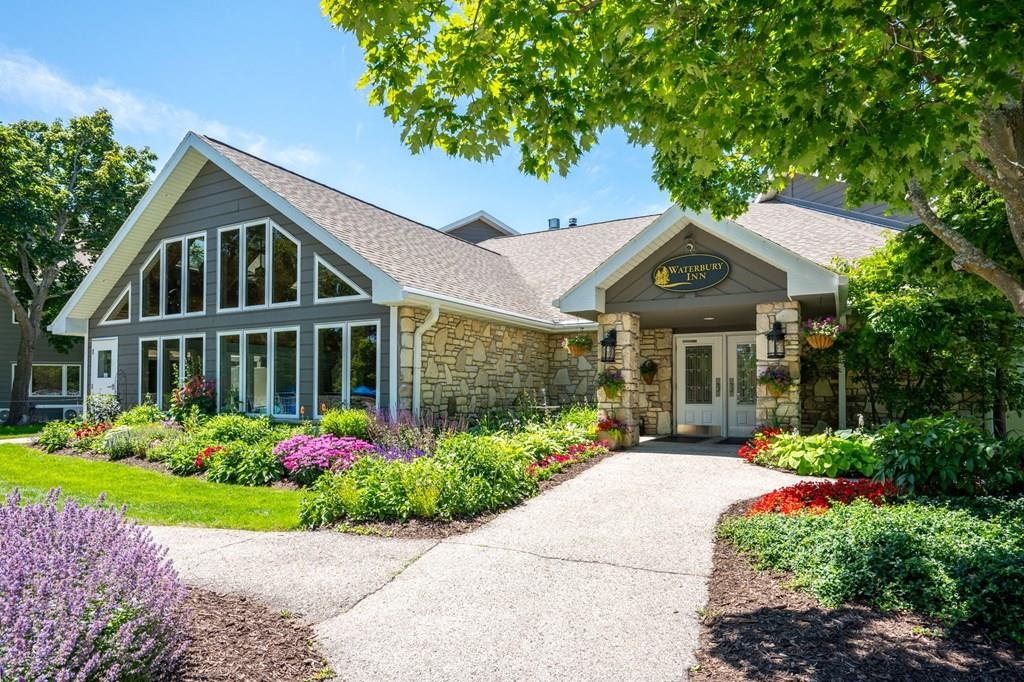
EPHRAIM, WI, 54211
Adashun Jones, Inc.
Provided by: Shorewest, Realtors
