
3
Beds
3
Bath
1,840
Sq. Ft.
Gorgeous new construction in Seymour across from Behrendt Park. This 3br 2.5 bath split floor plan offers a fully applianced kitchen, huge walk in pantry and is open to the great room with a gas fp. Master bedroom with tray ceiling is oversized with a large walk in closet and a private bath with double sinks. Main floor laundry with half bath and mudroom from garage complete with lockers. There is 1 egress window in the lower level and is stubbed for a full bath for future expansion. Estimated Construction completion August 31, 2025. Need 2 full weeks if financing to close as appraisal cannot be completed until the home is 100% completed.
Your monthly payment
$0
- Total Sq Ft1840
- Above Grade Sq Ft1840
- Year Built2025
- Exterior FinishBrick Vinyl Siding
- Garage Size3
- ParkingAttached
- CountyOutagamie
- ZoningResidential
Inclusions:
stove, refrigerator, dishwasher
- Exterior FinishBrick Vinyl Siding
- Misc. InteriorBreakfast Bar Gas One Split Bedroom Walk-in Closet(s) Walk-in Shower
- TypeResidential Single Family Residence
- HeatingForced Air
- CoolingCentral Air
- WaterPublic
- SewerPublic Sewer
- BasementFull Stubbed for Bath
- StyleRanch
| Room type | Dimensions | Level |
|---|---|---|
| Bedroom 1 | 12x17 | Main |
| Bedroom 2 | 12x11 | Main |
| Bedroom 3 | 12x11 | Main |
| Kitchen | 12x14 | Main |
| Living Room | 22x14 | Main |
| Dining Room | 11x12 | Main |
| Other Room | 8x7 | Main |
- For Sale or RentFor Sale
- SubdivisionBehrendt Park Estates
Contact Agency
Similar Properties
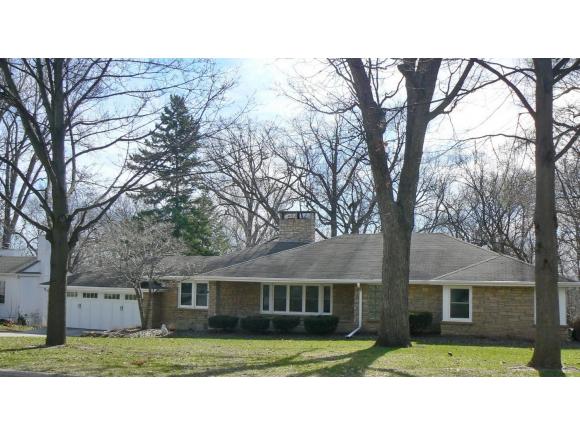
GREEN BAY, WI, 54301-1809
Adashun Jones, Inc.
Provided by: Mark D Olejniczak Realty, Inc.
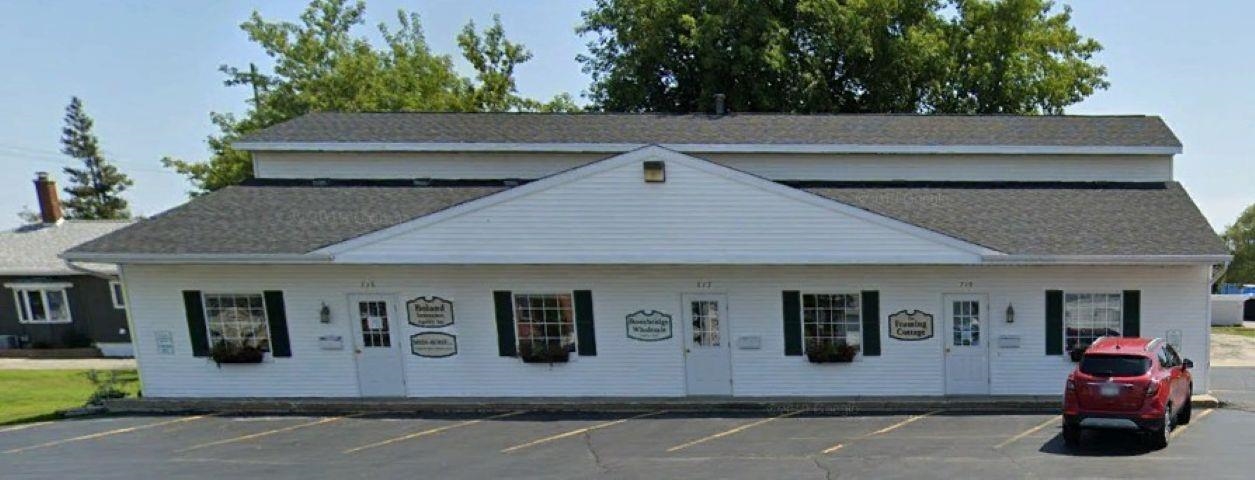
GREEN BAY, WI, 54302
Adashun Jones, Inc.
Provided by: Hilgenberg Realty
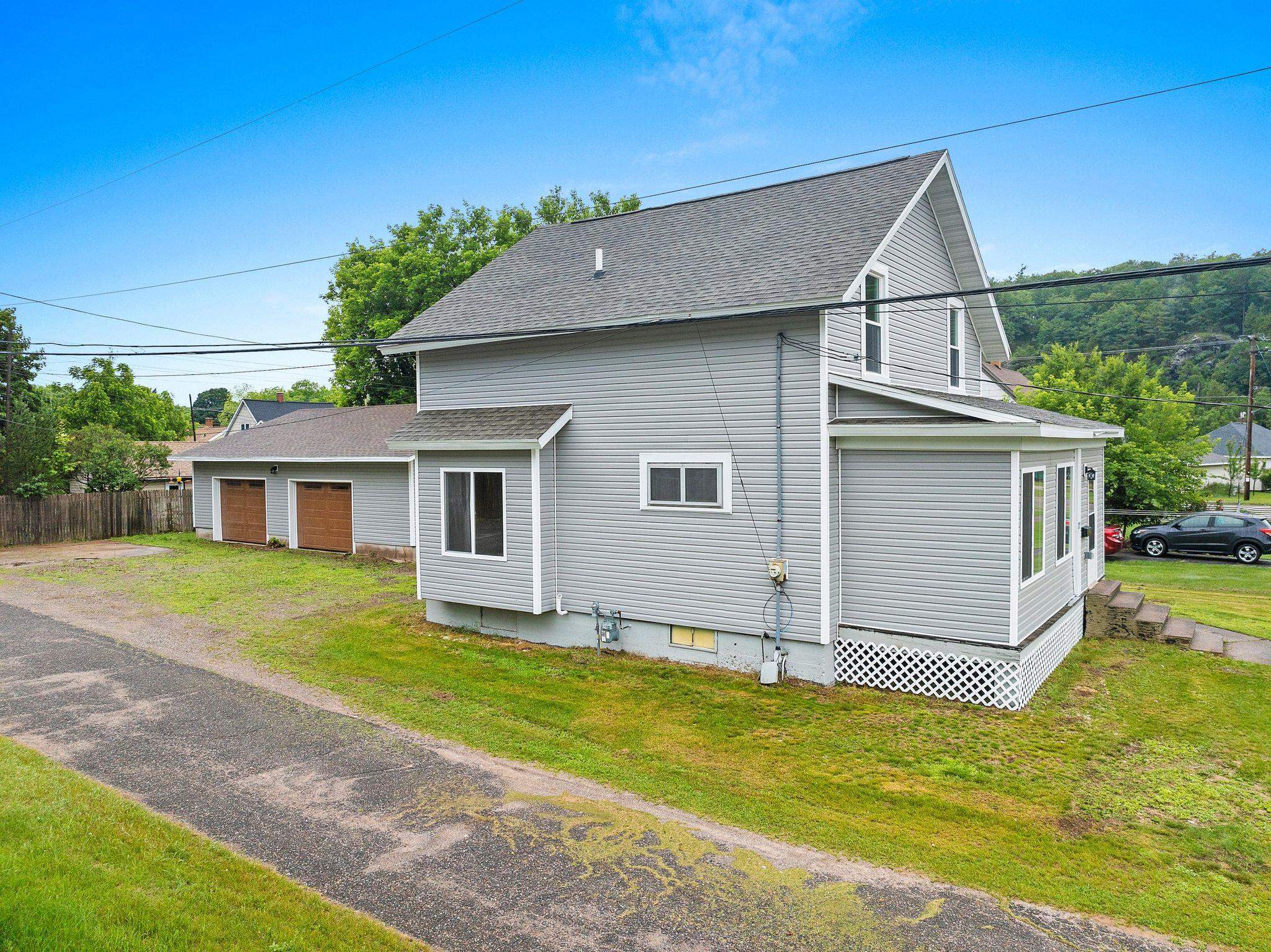
NIAGARA, WI, 54151
Adashun Jones, Inc.
Provided by: Century 21 Ace Realty
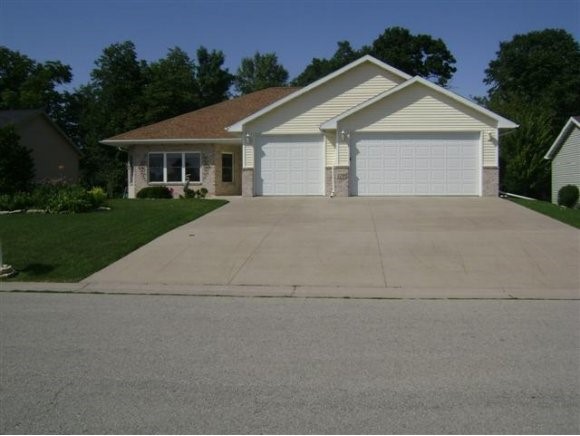
NEENAH, WI, 54956-5691
Adashun Jones, Inc.
Provided by: Coldwell Banker Real Estate Group
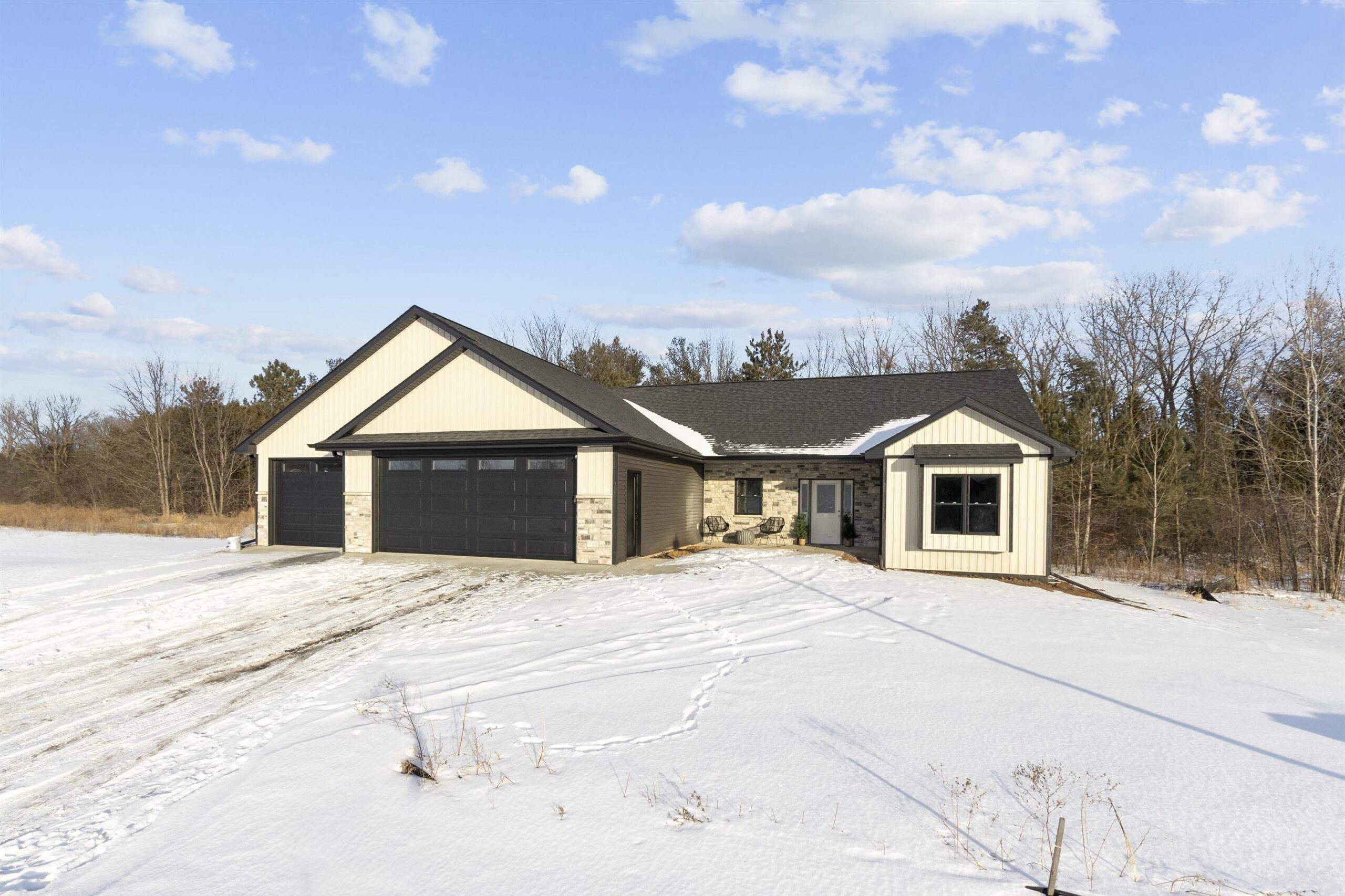
MENASHA, WI, 54952
Adashun Jones, Inc.
Provided by: Realty One Group Haven
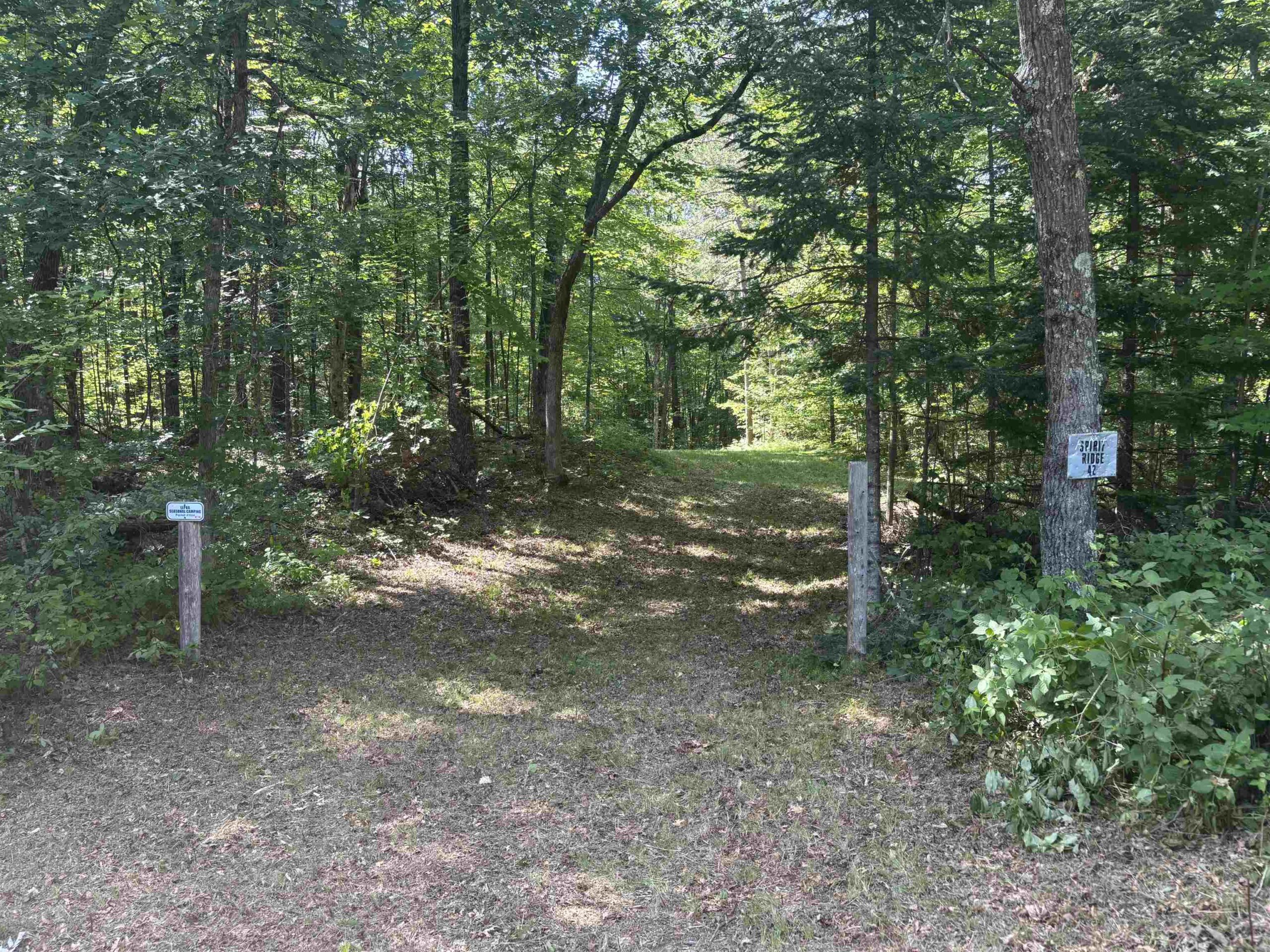
KESHENA, WI, 54135
Adashun Jones, Inc.
Provided by: Coldwell Banker Real Estate Group
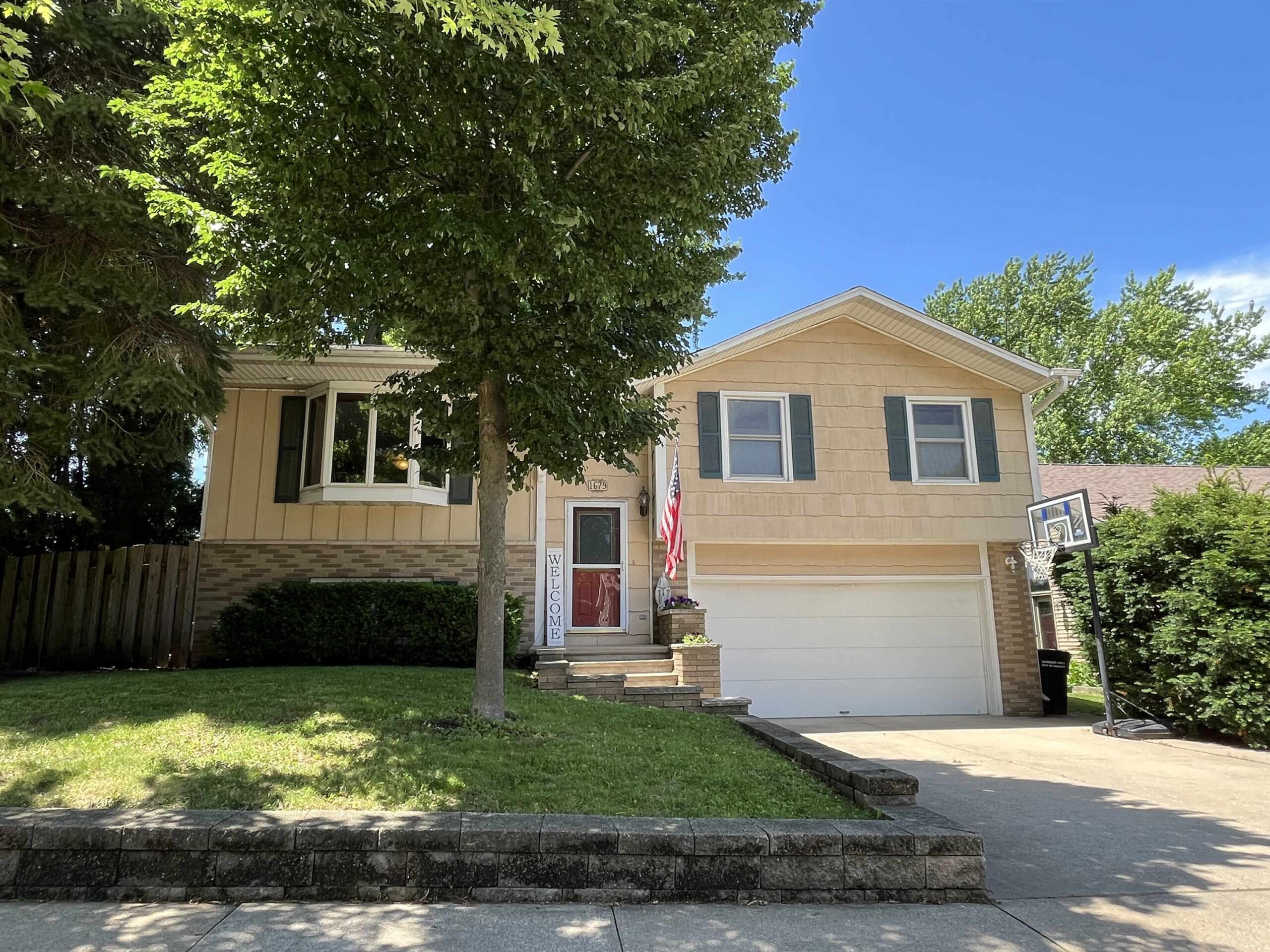
OSHKOSH, WI, 54904-8294
Adashun Jones, Inc.
Provided by: foxcityhomes.com, LLC
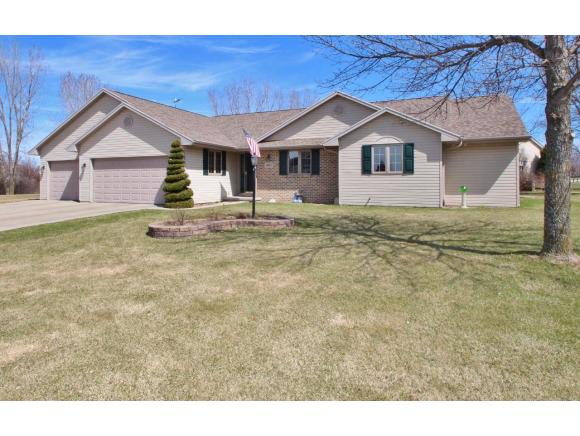
GREEN BAY, WI, 54311-6399
Adashun Jones, Inc.
Provided by: Resource One Realty, LLC
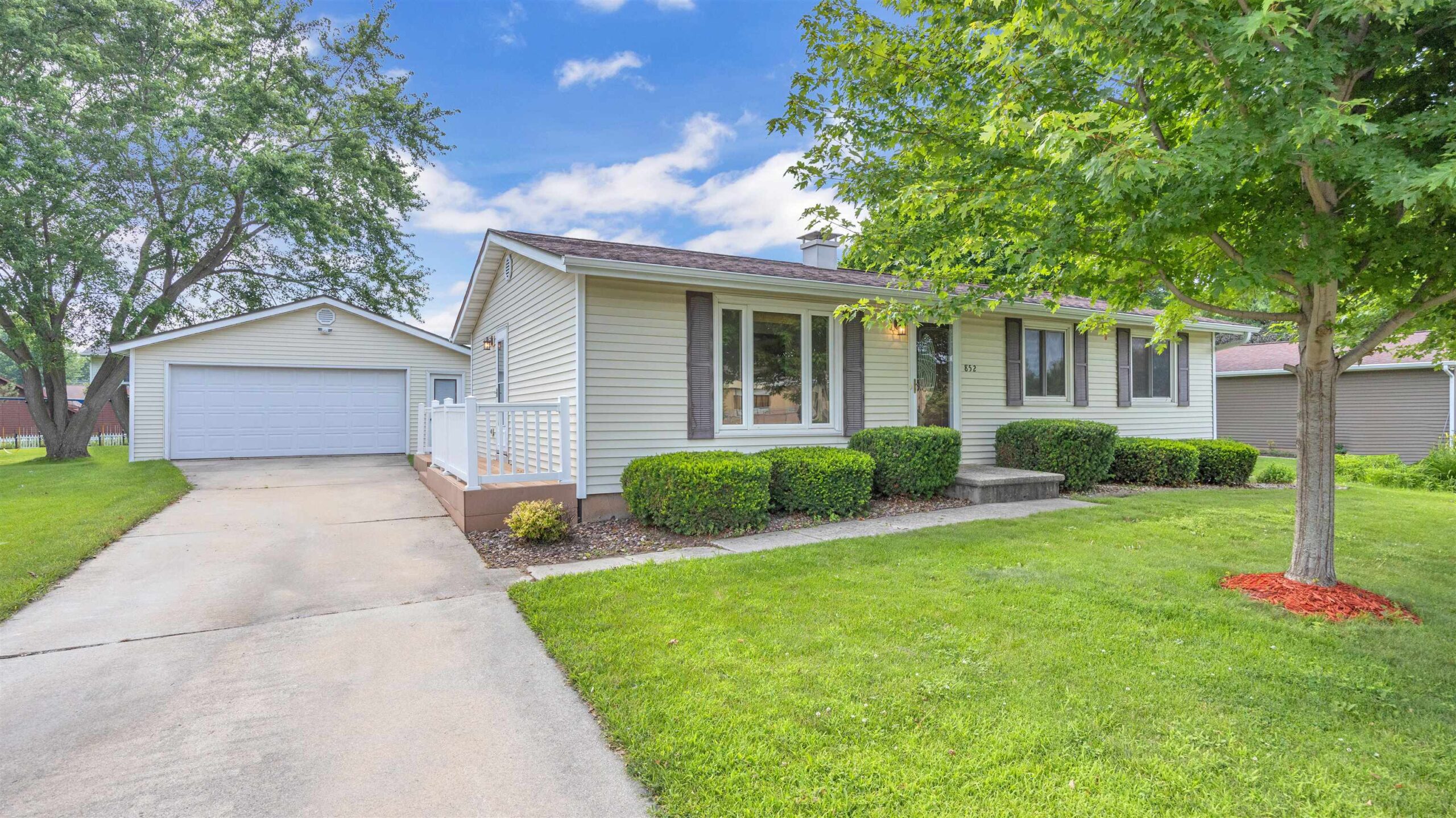
FOND DU LAC, WI, 54935-6226
Adashun Jones, Inc.
Provided by: Roberts Homes and Real Estate

OSHKOSH, WI, 54901
Adashun Jones, Inc.
Provided by: Keller Williams Fox Cities
