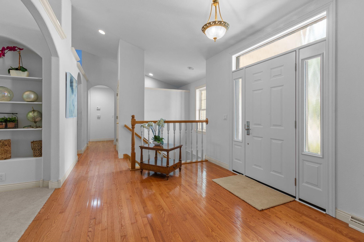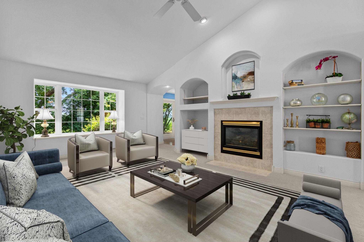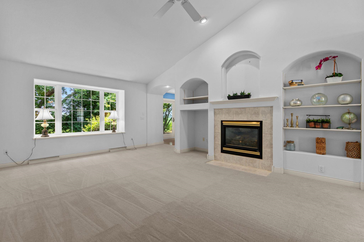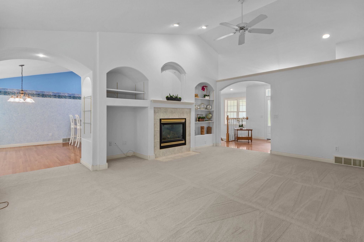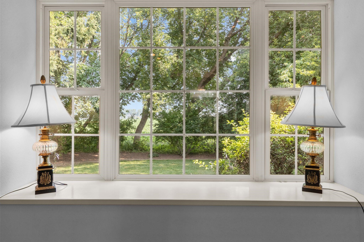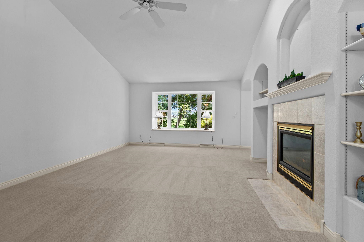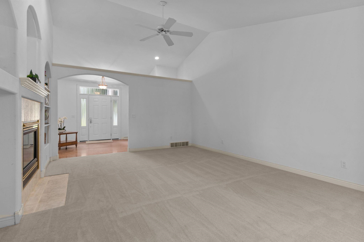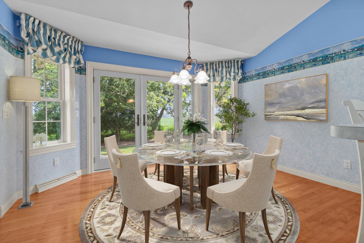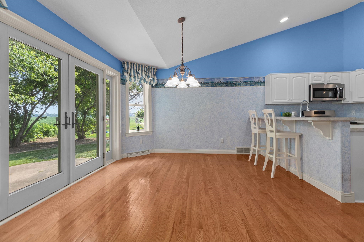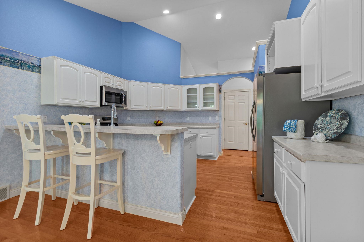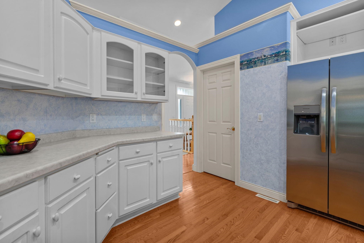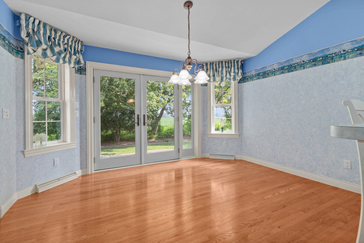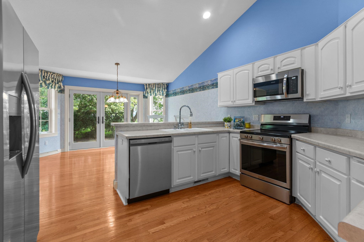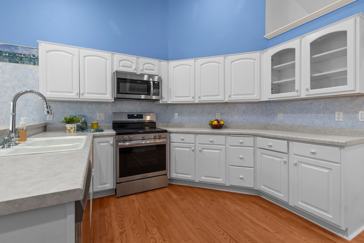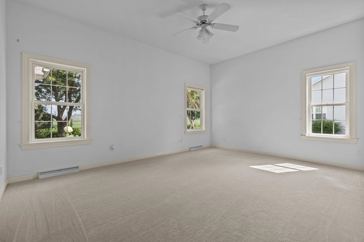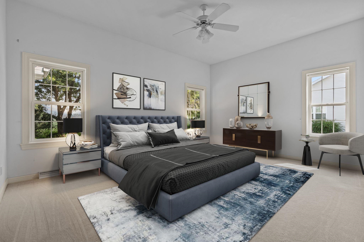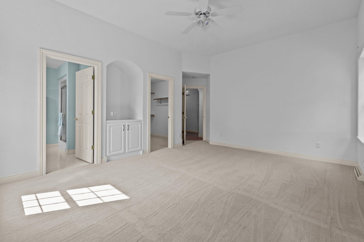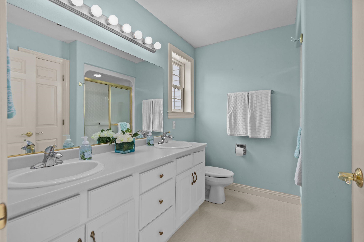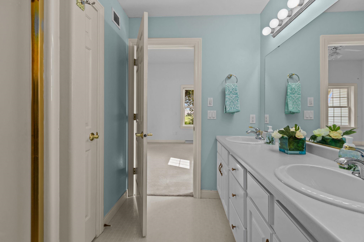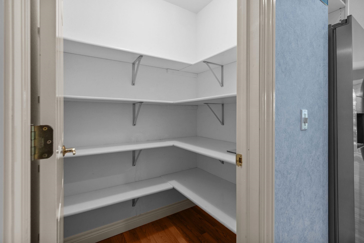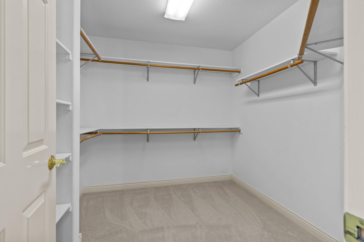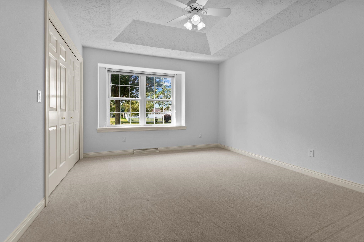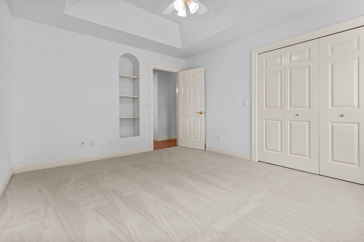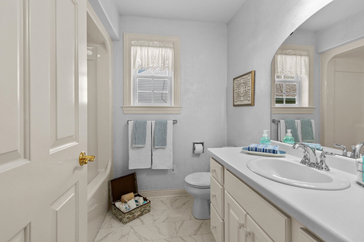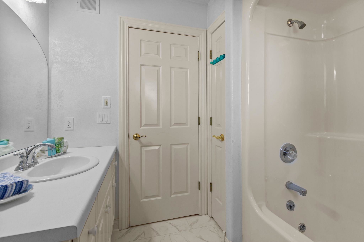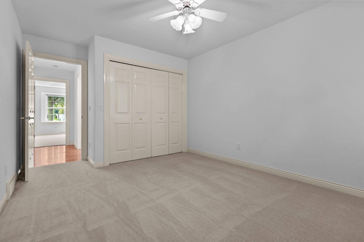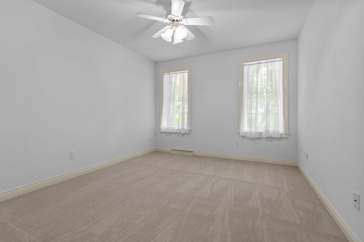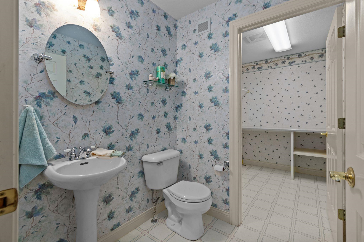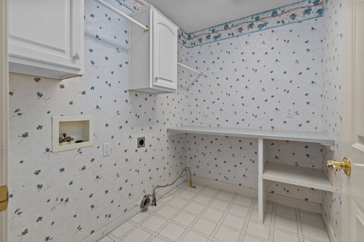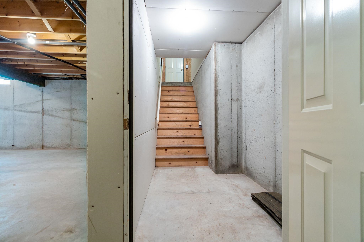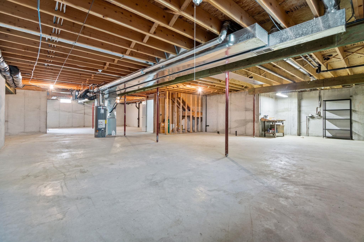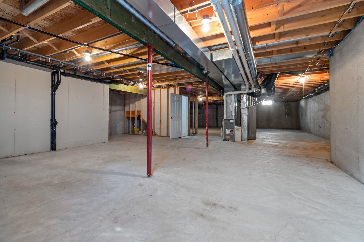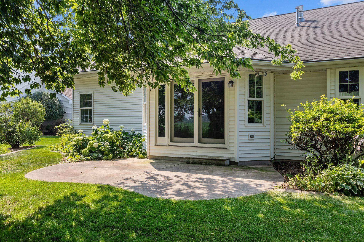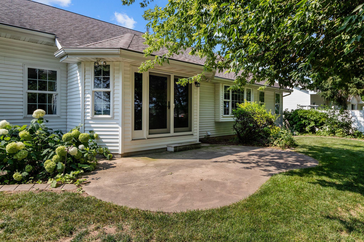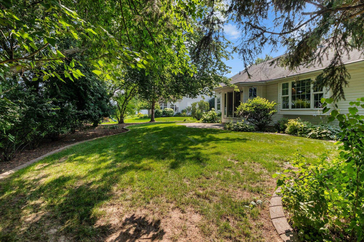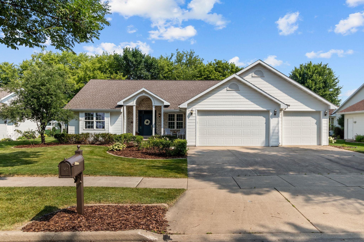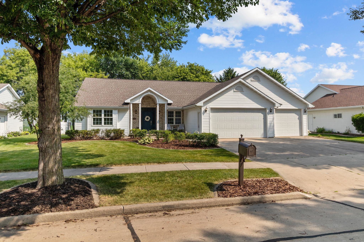
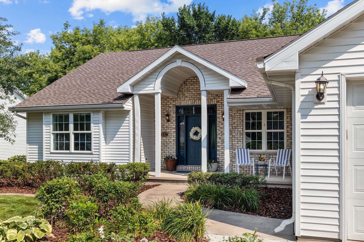
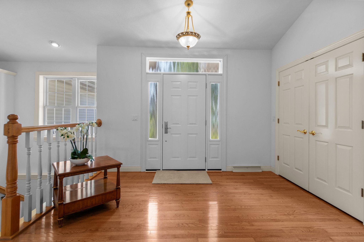
3
Beds
3
Bath
1,970
Sq. Ft.
Might be just what you've been waiting for. You'll want to set up YOUR showing today! Very neat and tidy home. For starters, you'll like greeting your guests in this spacious foyer. And next welcome them into this oversized living area with vaulted ceilings. Kitchen has a roomy work area, a long breakfast counter for seating and plenty of room for a table. Dining area has windows surrounding a patio door that leads to a nice sized patio area. Split bedroom design. Primary ensuite with walk in closet. Convenient 1/2 bath and first floor laundry. And last but not least... you'll enjoy the very desired 3.5 car garage with basement access. Some photos are virtually staged.
- Total Sq Ft1970
- Above Grade Sq Ft1970
- Taxes5547
- Year Built1999
- Exterior FinishBrick Vinyl Siding
- Garage Size3
- ParkingAttached Basement
- CountyOutagamie
- ZoningResidential
Inclusions:
Stove, Refrigerator, Microwave, Dishwasher,
Exclusions:
Staging items
- Exterior FinishBrick Vinyl Siding
- Misc. InteriorGas
- TypeResidential Single Family Residence
- HeatingForced Air
- WaterPublic
- SewerPublic Sewer
- BasementFull
| Room type | Dimensions | Level |
|---|---|---|
| Bedroom 1 | 19x14 | Main |
| Bedroom 2 | 13x11 | Main |
| Bedroom 3 | 13x12 | Main |
| Kitchen | 14x13 | Main |
| Living Room | 19x14 | Main |
| Dining Room | 10x14 | Main |
| Other Room | 6x7 | Main |
| Other Room 2 | 11x10 | Main |
- For Sale or RentFor Sale
- SubdivisionMarshall Heights
Contact Agency
Similar Properties
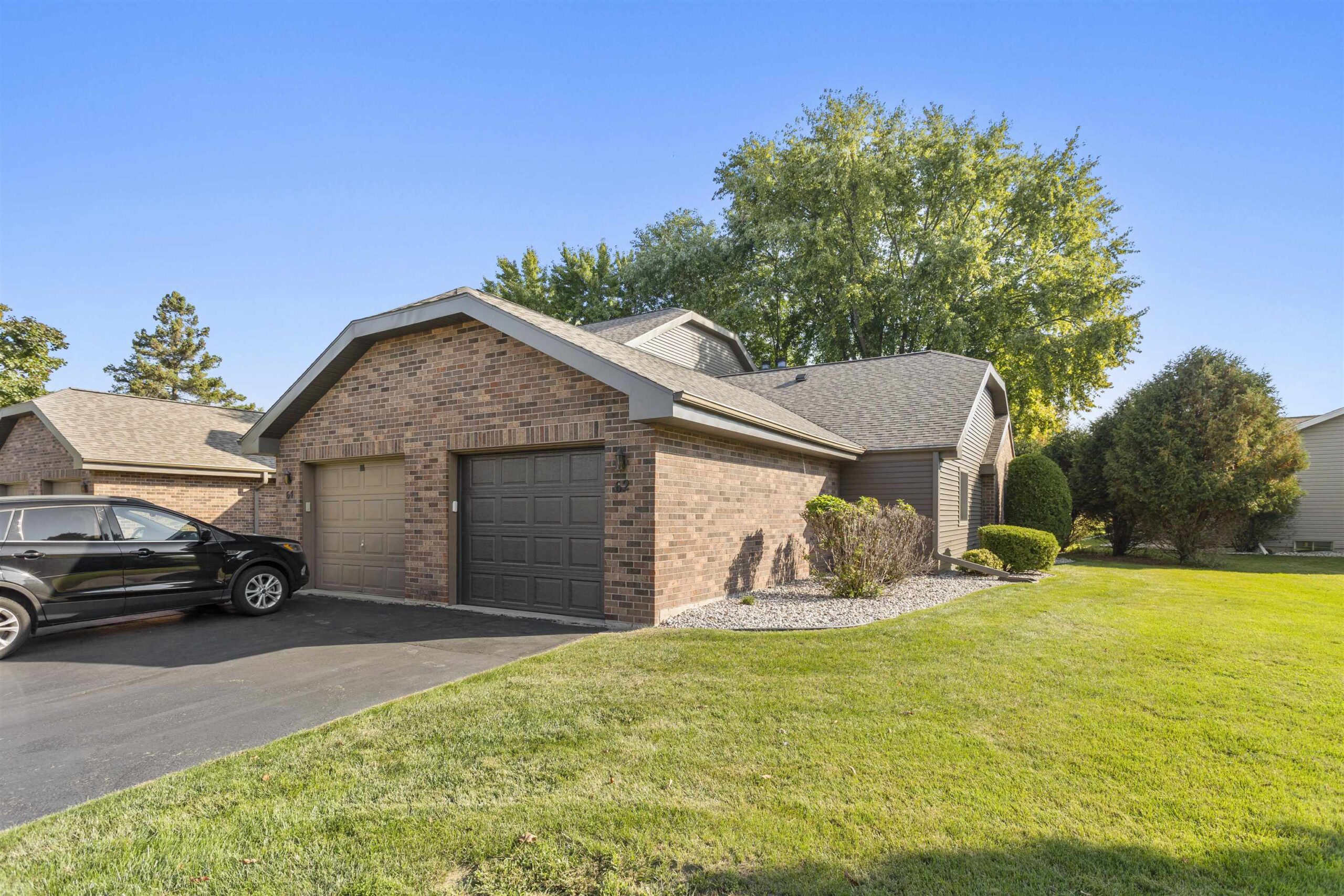
APPLETON, WI, 54914
Adashun Jones, Inc.
Provided by: Coldwell Banker Real Estate Group
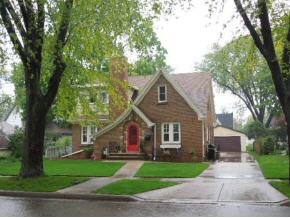
NEENAH, WI, 54956-2923
Adashun Jones, Inc.
Provided by: Coldwell Banker Real Estate Group
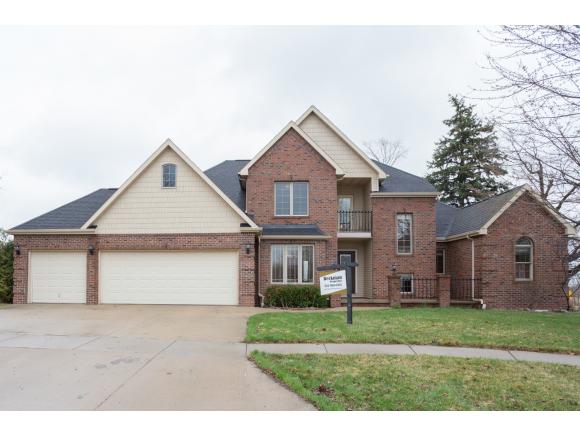
APPLETON, WI, 54913
Adashun Jones, Inc.
Provided by: Beckman Properties
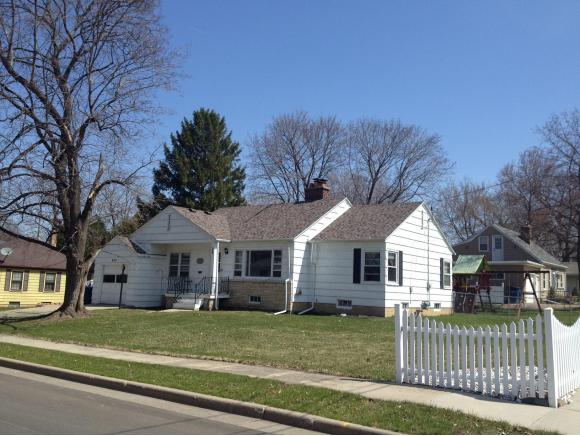
MENASHA, WI, 54952-2270
Adashun Jones, Inc.
Provided by: First Weber, Inc.
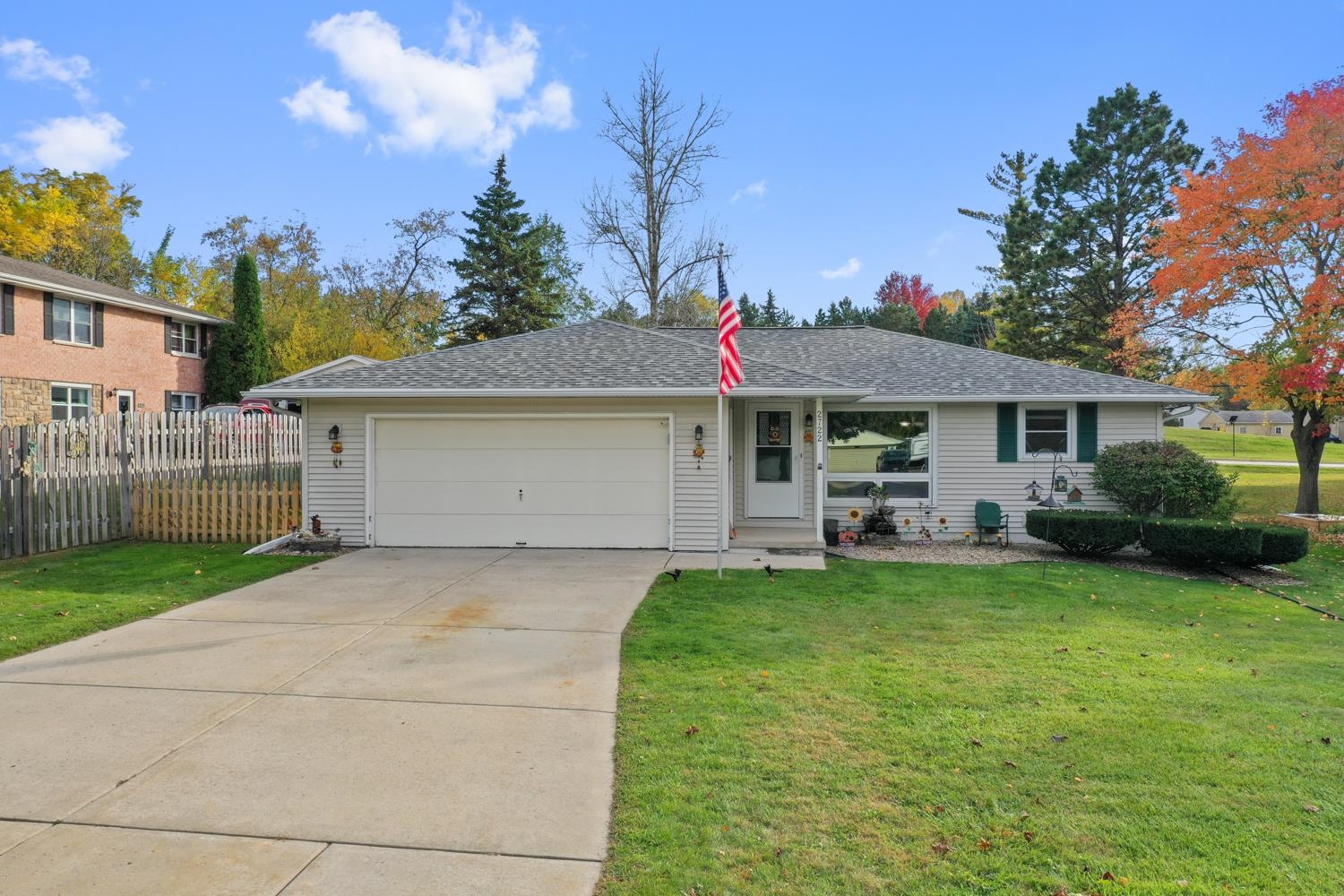
GREEN BAY, WI, 54302-5126
Adashun Jones, Inc.
Provided by: Dallaire Realty
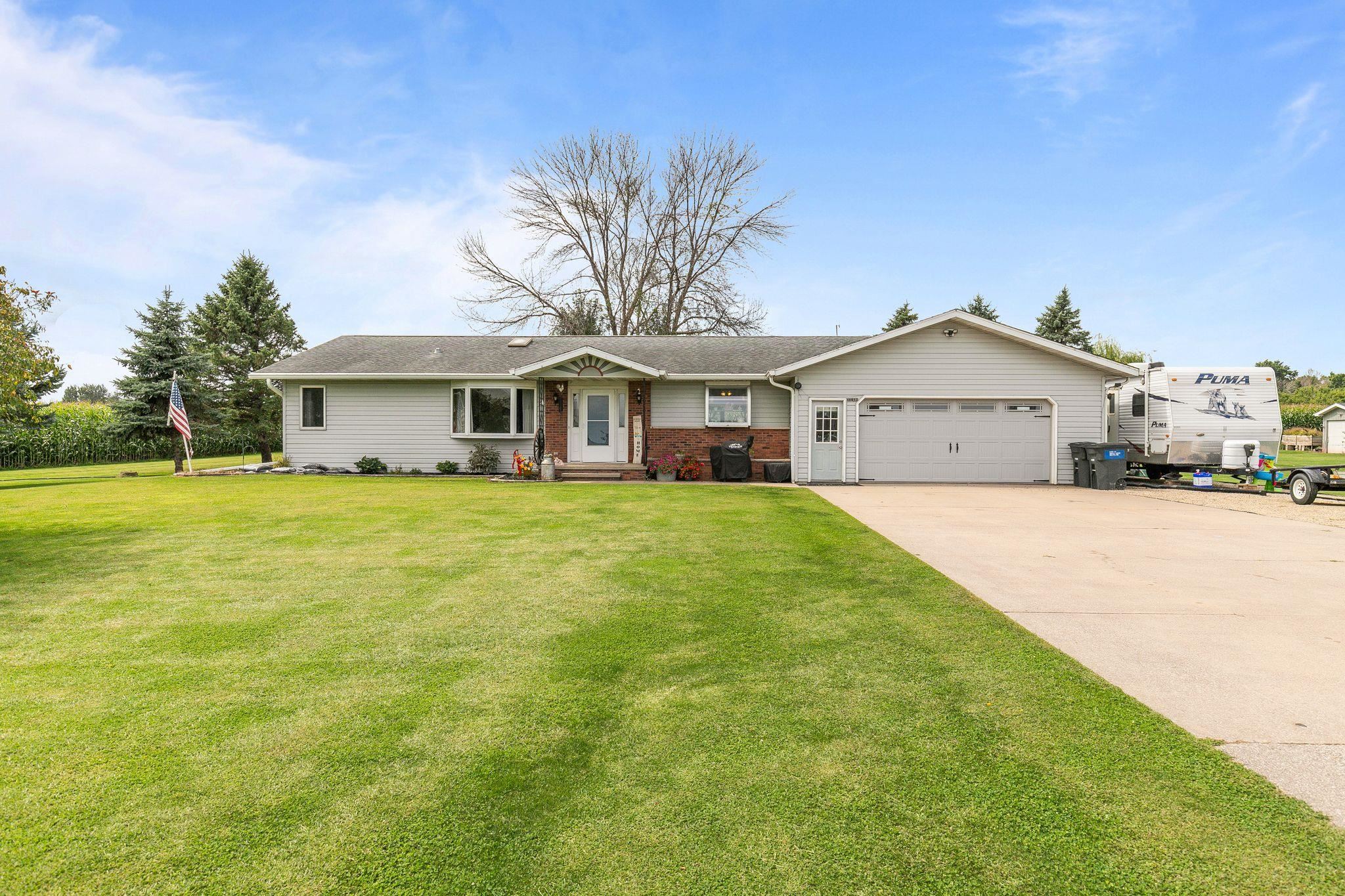
NEW LONDON, WI, 54961
Adashun Jones, Inc.
Provided by: Empower Real Estate, Inc.
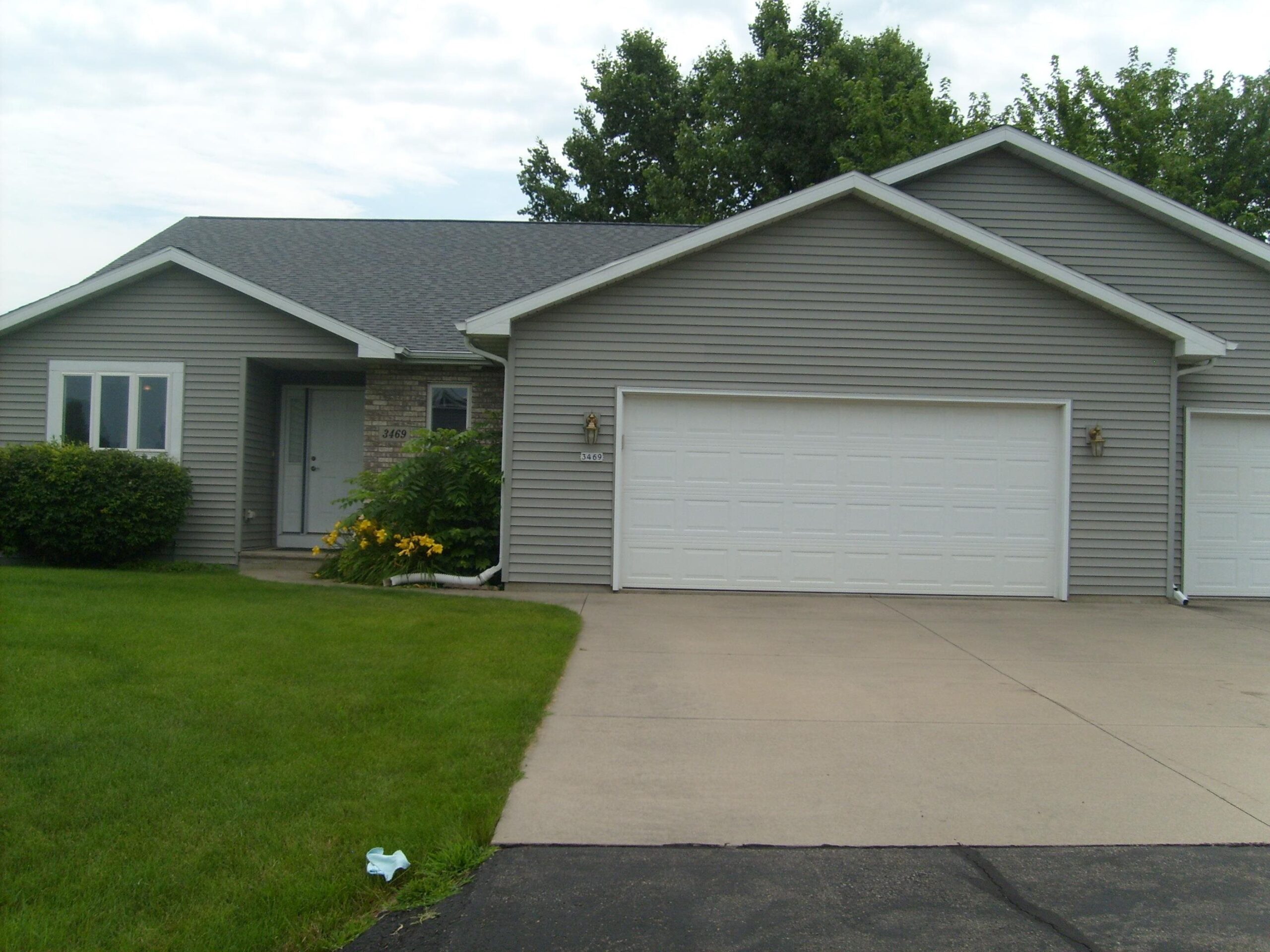
OSHKOSH, WI, 54904-6951
Adashun Jones, Inc.
Provided by: First Weber, Realtors, Oshkosh
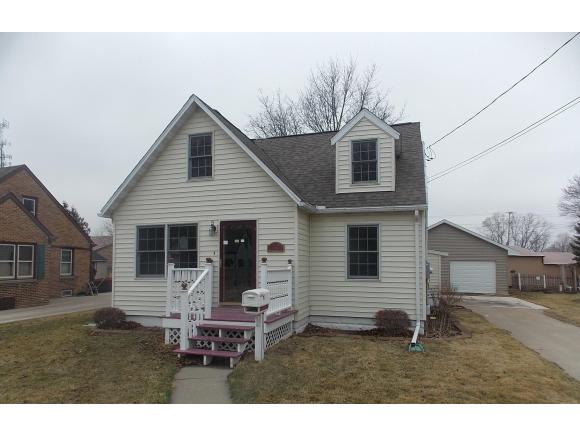
KAUKAUNA, WI, 54130-1521
Adashun Jones, Inc.
Provided by: Landro Fox Cities Realty LLC
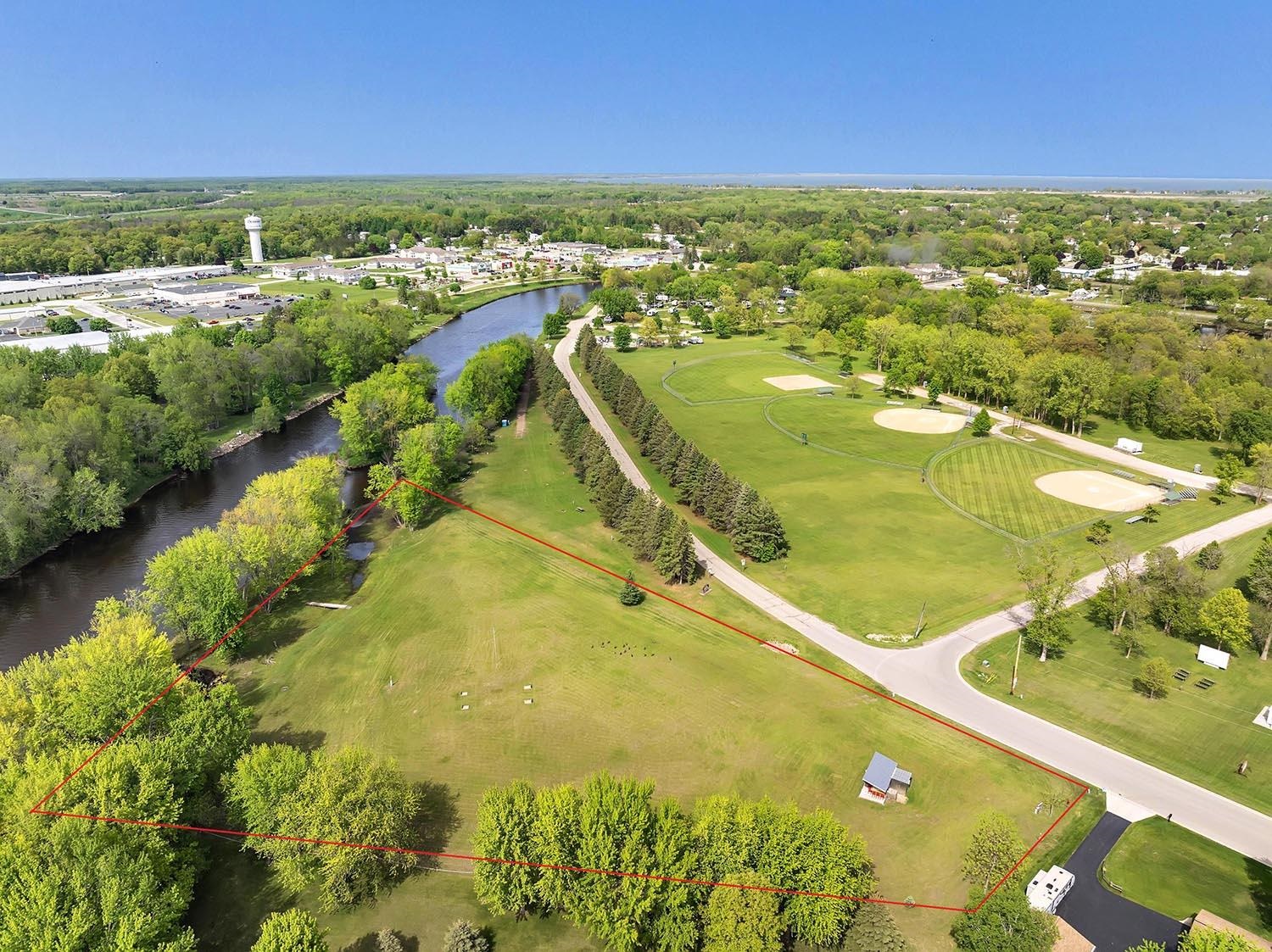
OCONTO, WI, 54153
Adashun Jones, Inc.
Provided by: Todd Wiese Homeselling System, Inc.
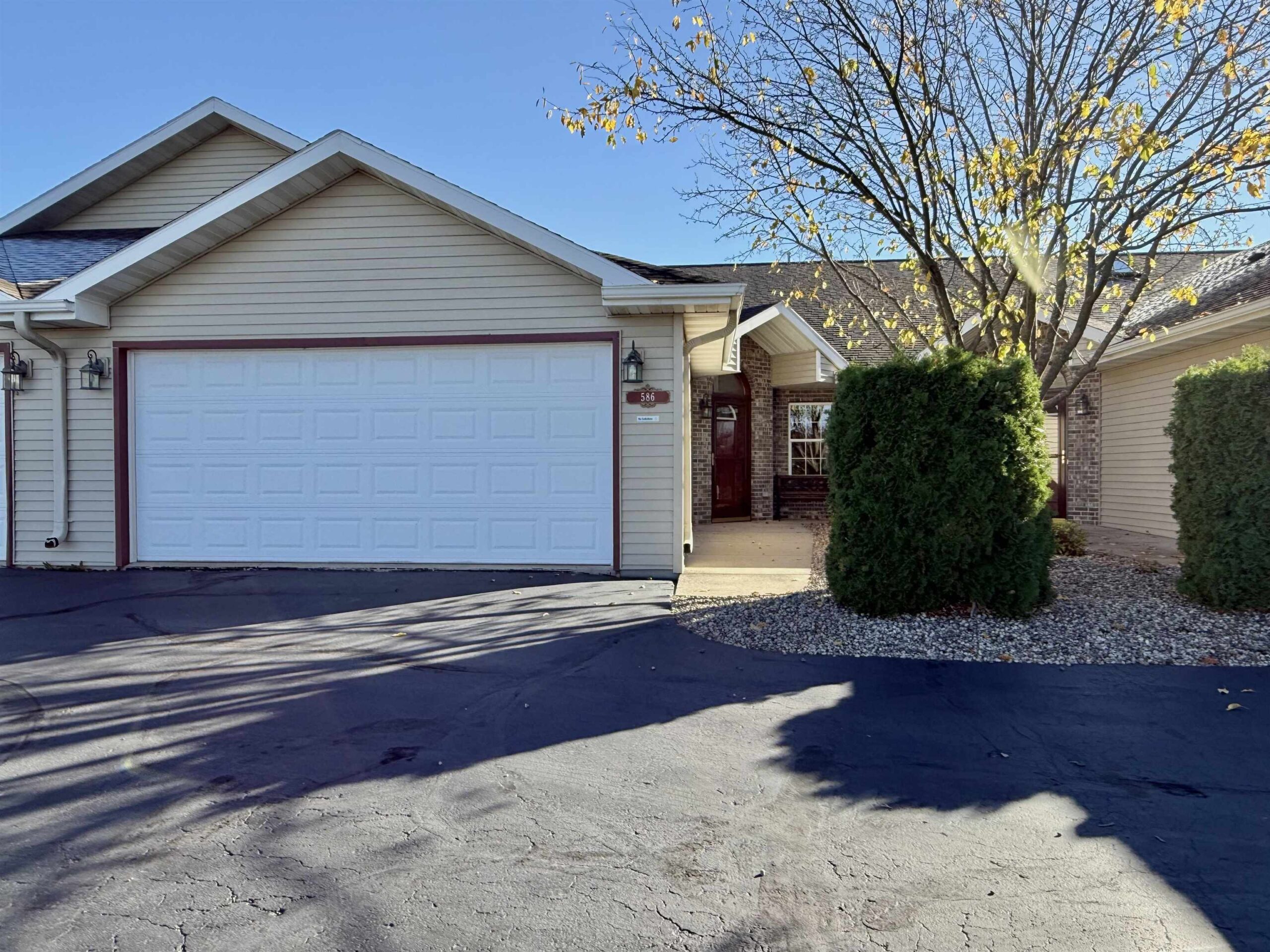
BERLIN, WI, 54923
Adashun Jones, Inc.
Provided by: First Weber, Inc.

