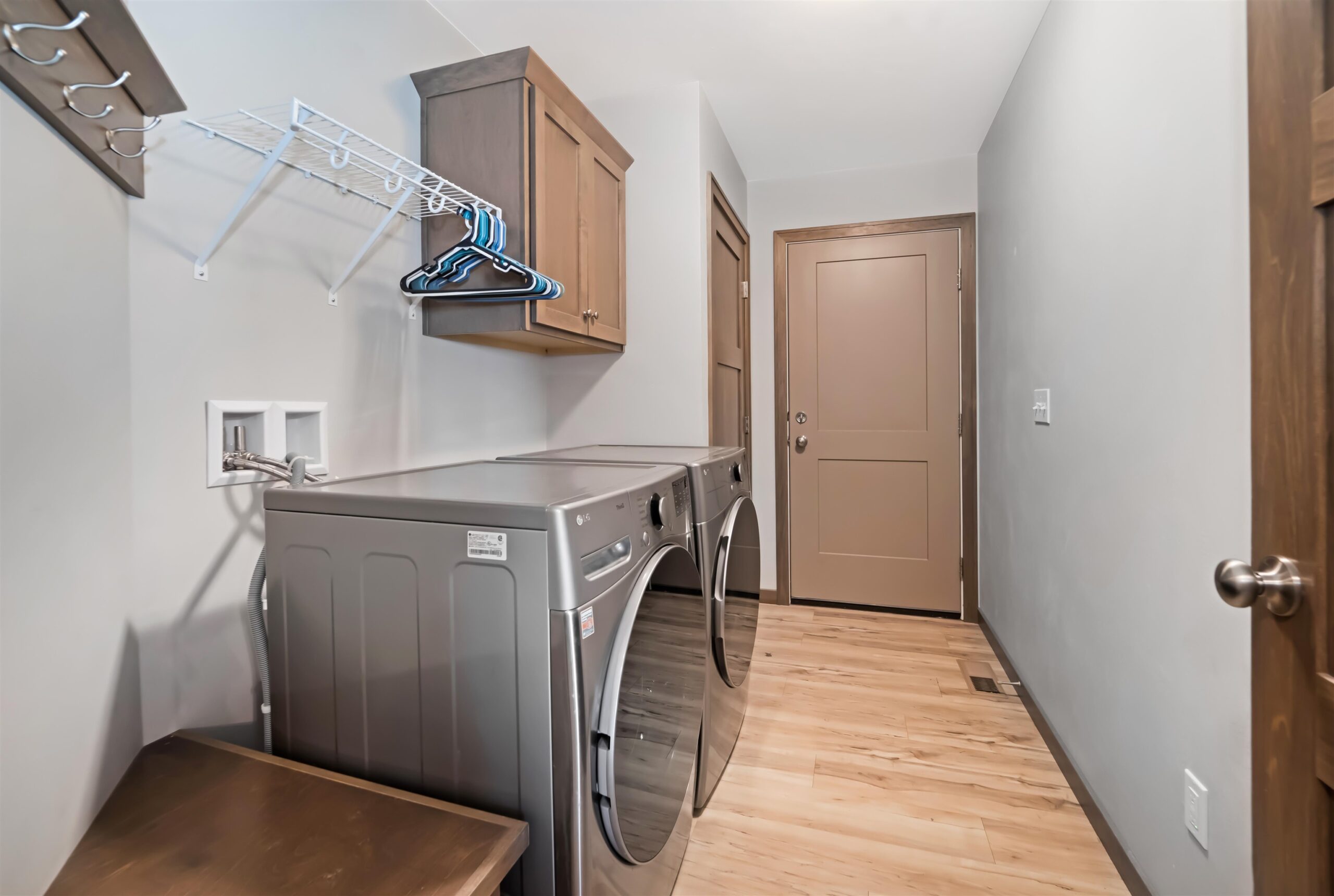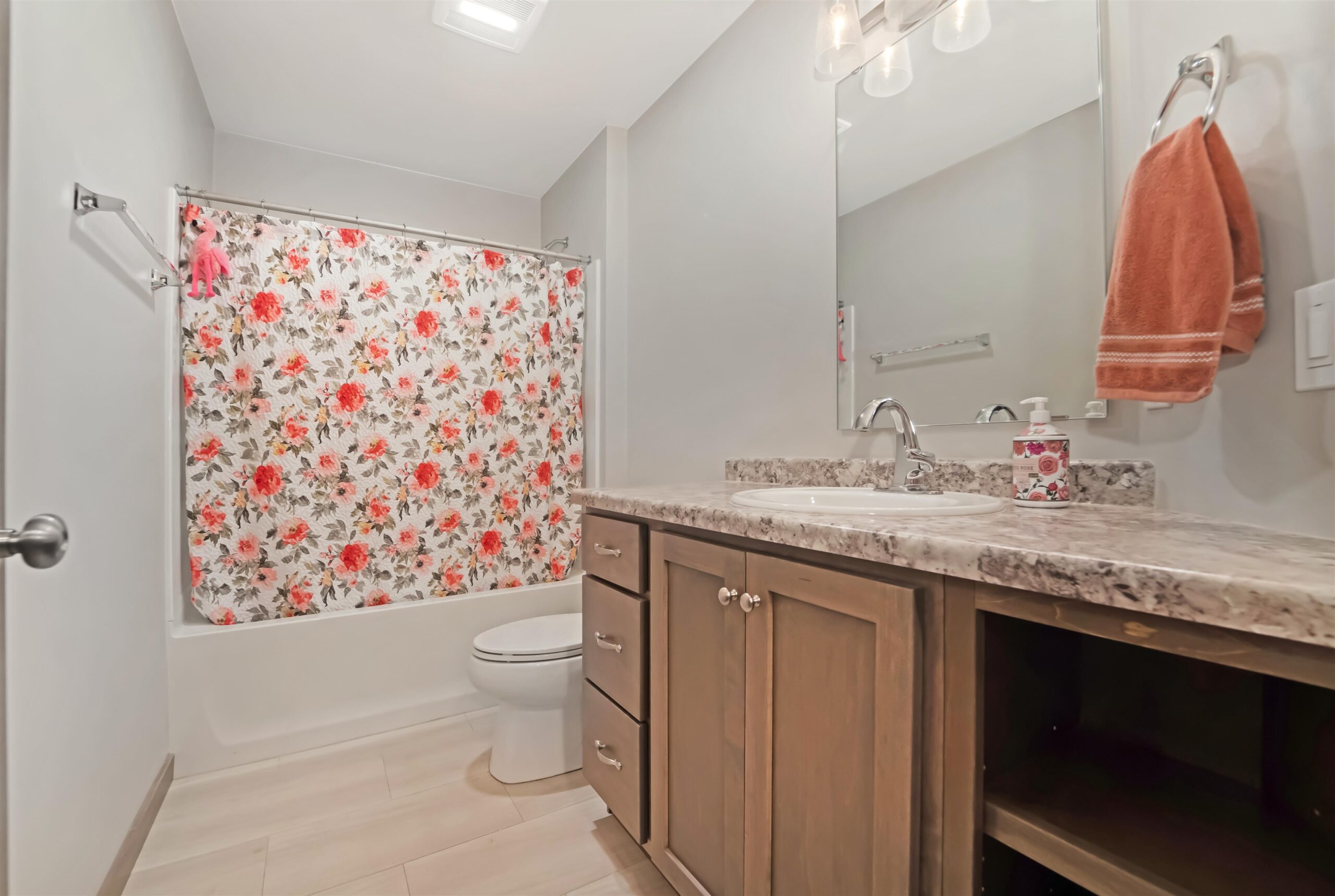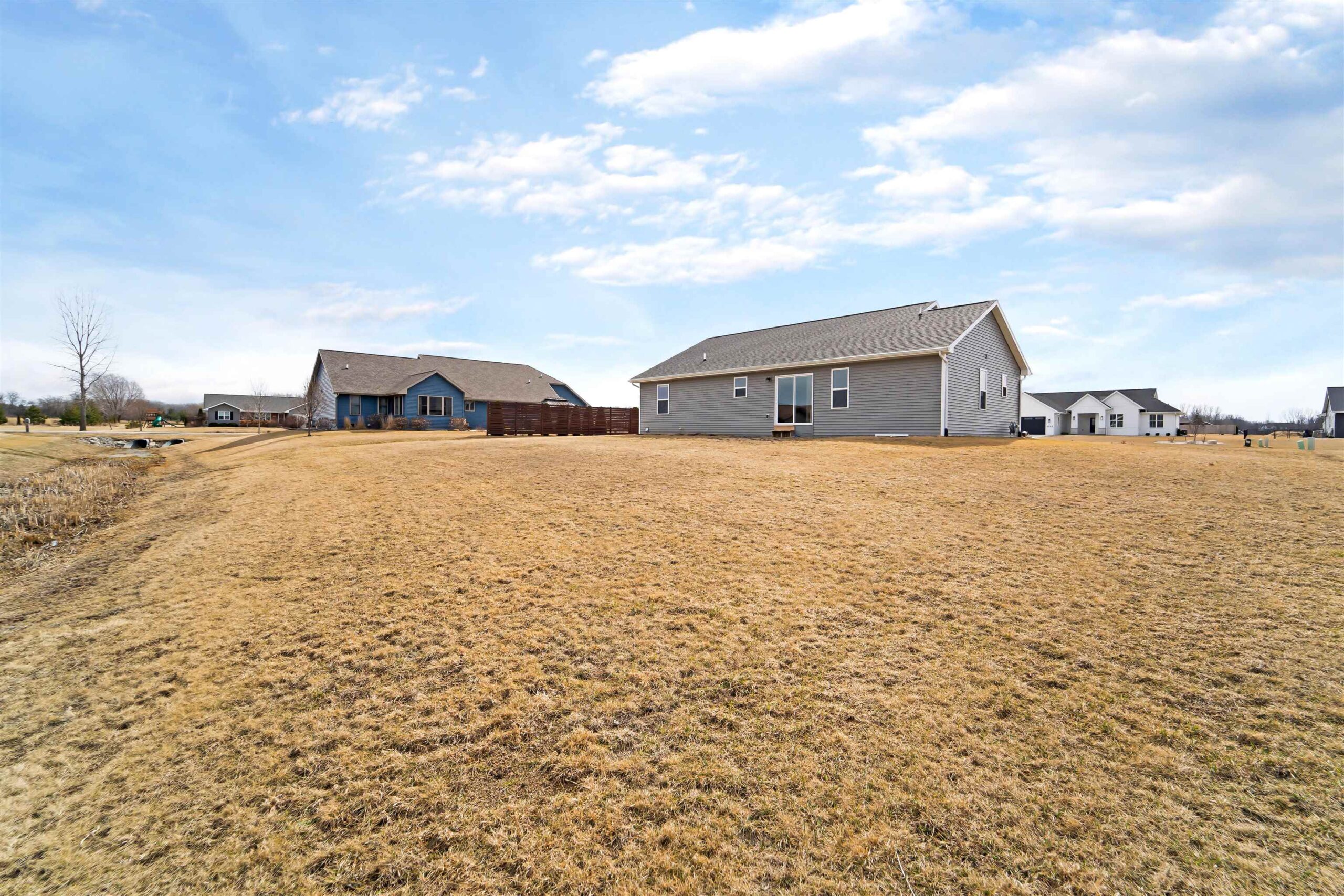


SOLD
3
Beds
2
Bath
1,410
Sq. Ft.
This beautifully designed 3-bedroom, 2-bathroom ranch home offers an open-concept layout with spacious areas for gathering and hosting. Kitchen features maple cabinetry and a generous pantry. High ceilings and large windows bring in plenty of natural light, creating bright and airy living spaces. The split ranch design allows privacy between the primary bedroom and the secondary bedrooms. The primary suite includes an en-suite bathroom as well as a walk-in closet. The unfinished basement has high ceilings and can be used as-is for a workout space, rec room or multi-purpose space. The basement is also stubbed for a 3rd bathroom. With an egress window in place, this space is primed for becoming a finished space in the future. Please allow seller 48 hours to review offers.
- Total Sq Ft1410
- Above Grade Sq Ft1410
- Taxes5331.58
- Year Built2022
- Exterior FinishVinyl
- Garage Size3
- ParkingAttached Opener Included
- CountyWinnebago
- ZoningResidential
Inclusions:
Electric oven/range, refrigerator, dishwasher, washer, dryer.
Exclusions:
Seller's personal property. Staging items.
- Exterior FinishVinyl
- Misc. InteriorNone
- TypeResidential
- HeatingCentral A/C Forced Air
- WaterMunicipal/City
- SewerMunicipal Sewer
- Basement8Ft+ Ceiling Full Stubbed for Bath
| Room type | Dimensions | Level |
|---|---|---|
| Bedroom 1 | 13x12 | Main |
| Bedroom 2 | 11x11 | Main |
| Bedroom 3 | 11x11 | Main |
| Kitchen | 10x13 | Main |
| Living Or Great Room | 17x18 | Main |
| Dining Room | 8x13 | Main |
| Other Room | 11x6 | Main |
- For Sale or RentFor Sale
- SubdivisionSandhill Farms
Contact Agent
Similar Properties
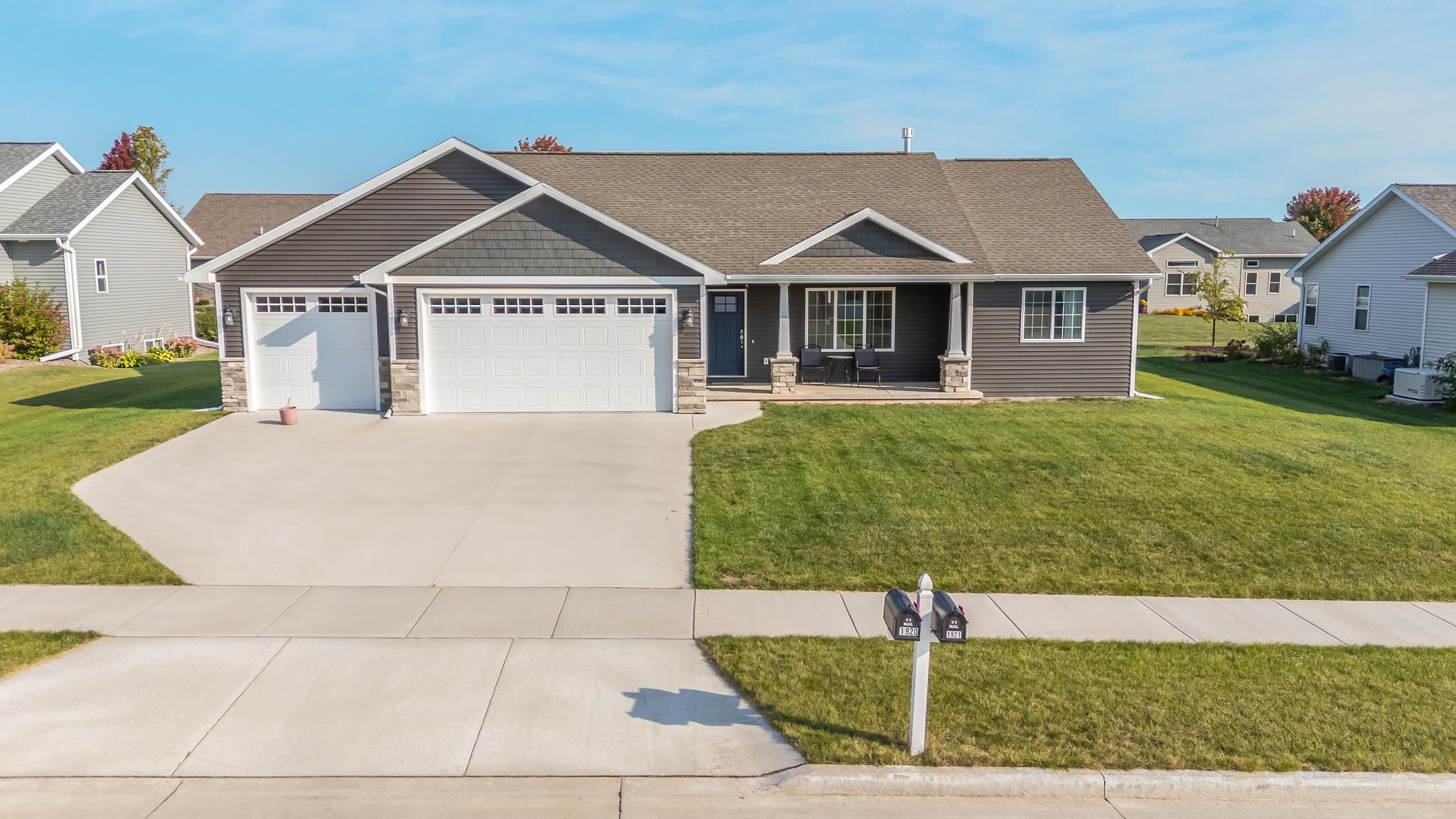
KAUKAUNA, WI, 54130
Adashun Jones, Inc.
Provided by: Expert Real Estate Partners, LLC
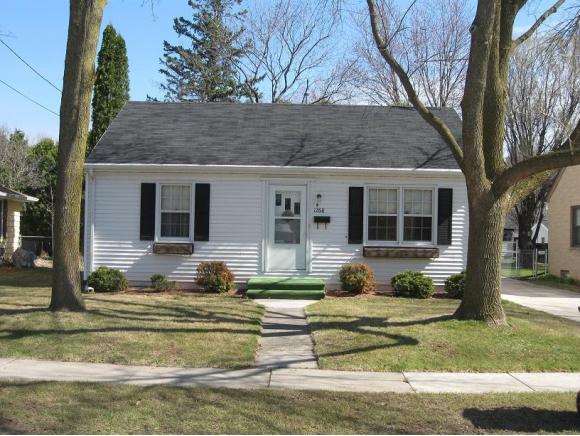
GREEN BAY, WI, 54304-3278
Adashun Jones, Inc.
Provided by: Coldwell Banker Real Estate Group
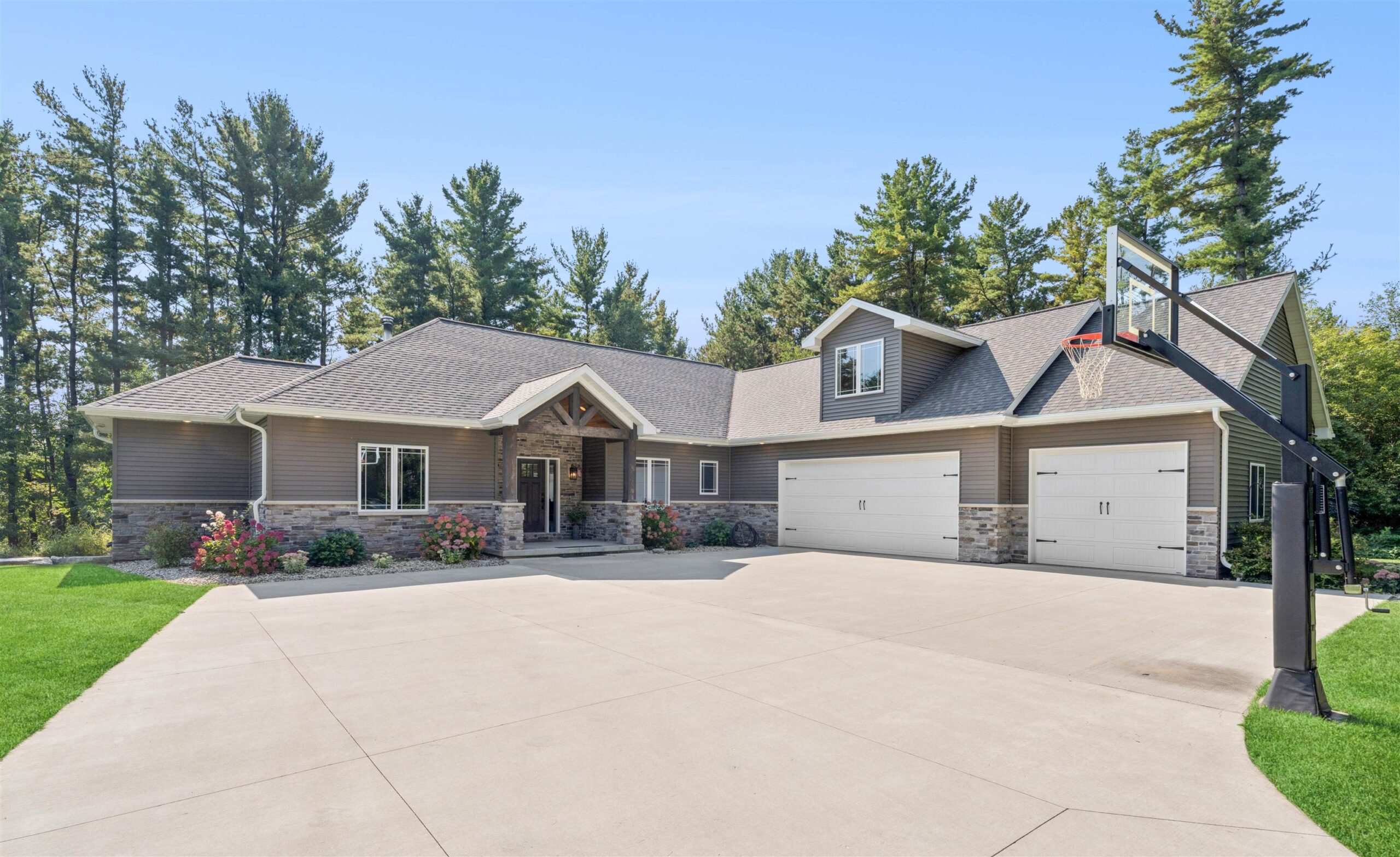
FREEDOM, WI, 54913
Adashun Jones, Inc.
Provided by: Coldwell Banker Real Estate Group
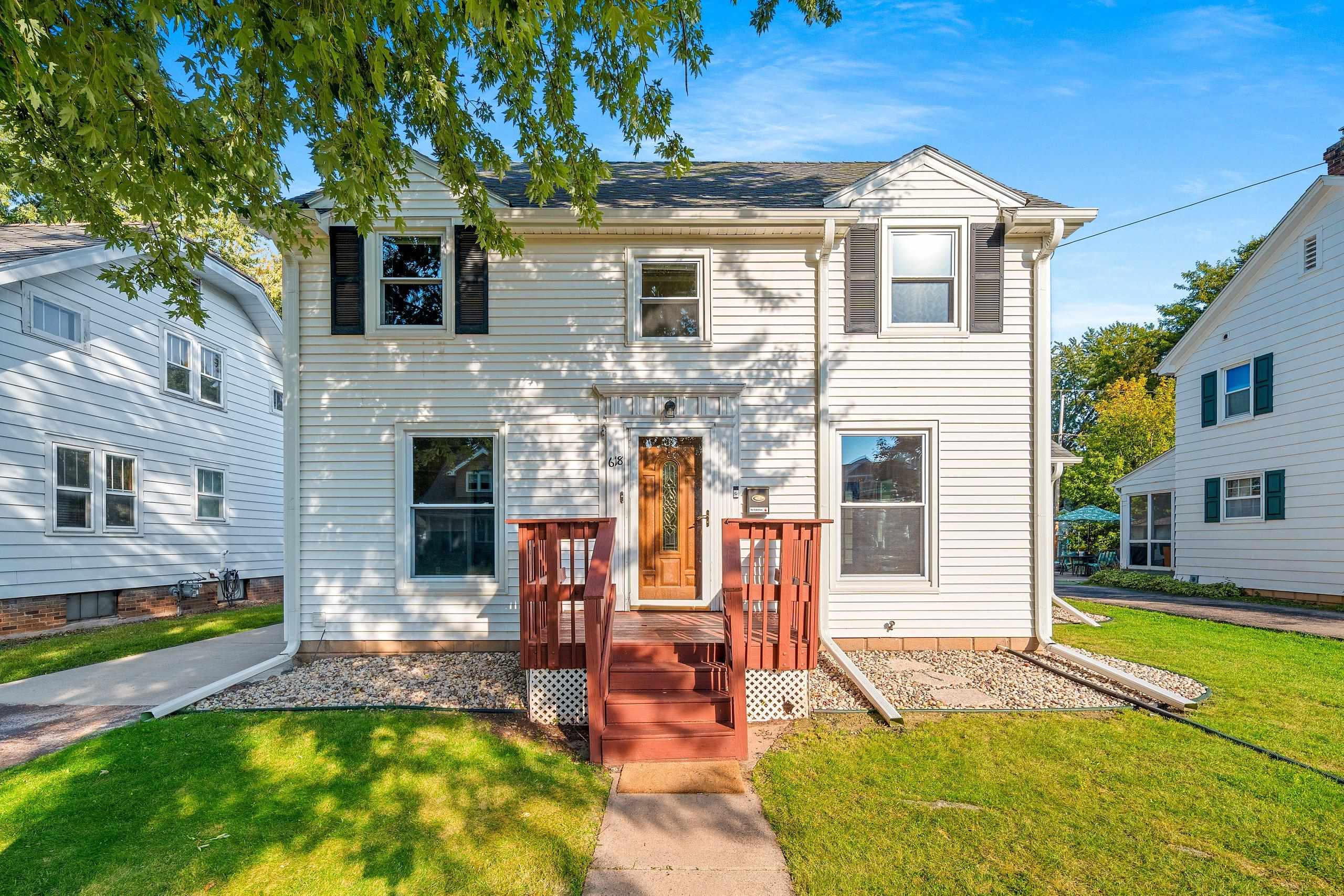
NEENAH, WI, 54956-3368
Adashun Jones, Inc.
Provided by: Dallaire Realty
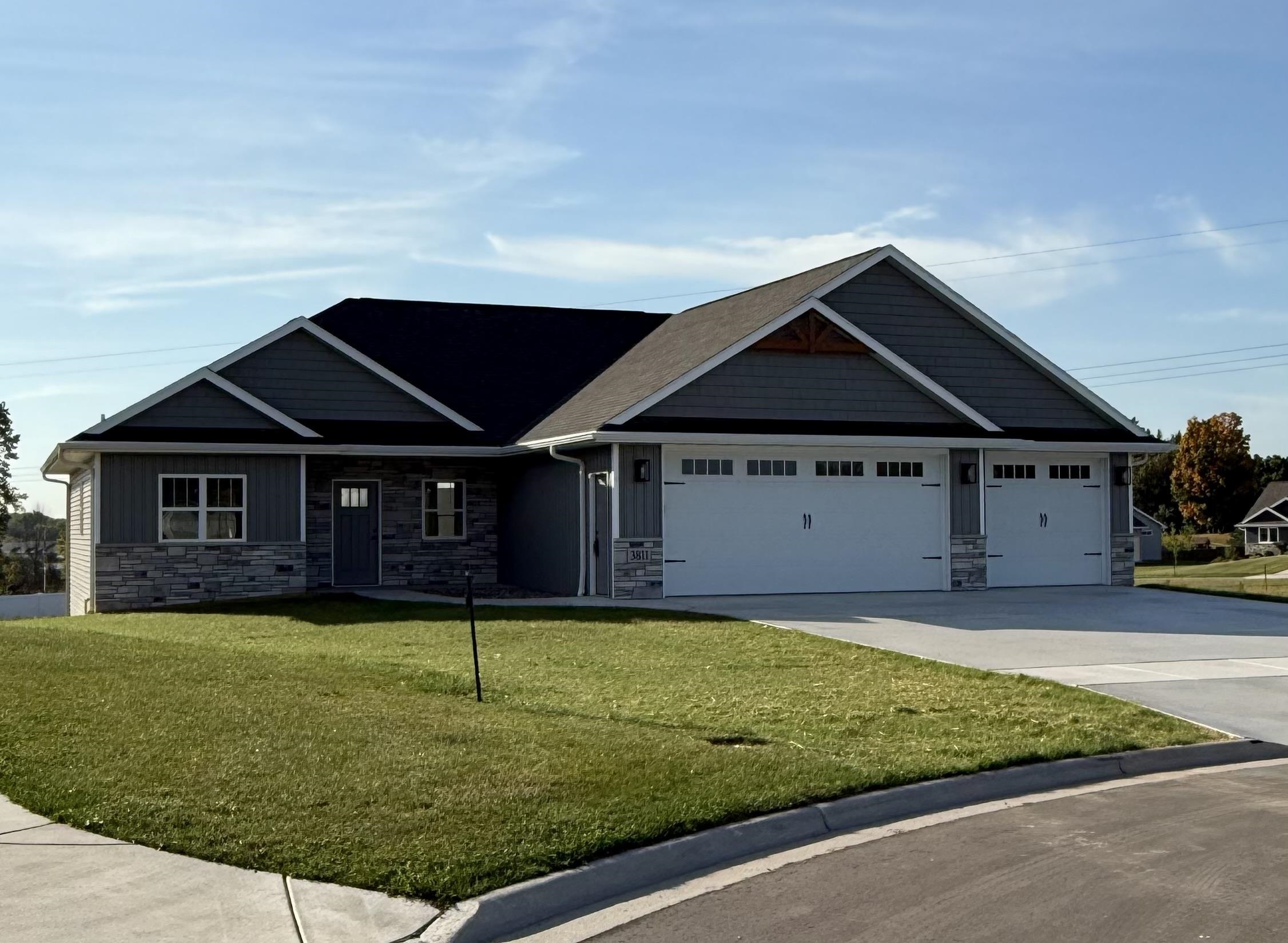
GREEN BAY, WI, 54313-2406
Adashun Jones, Inc.
Provided by: Scheelk Construction, Inc.
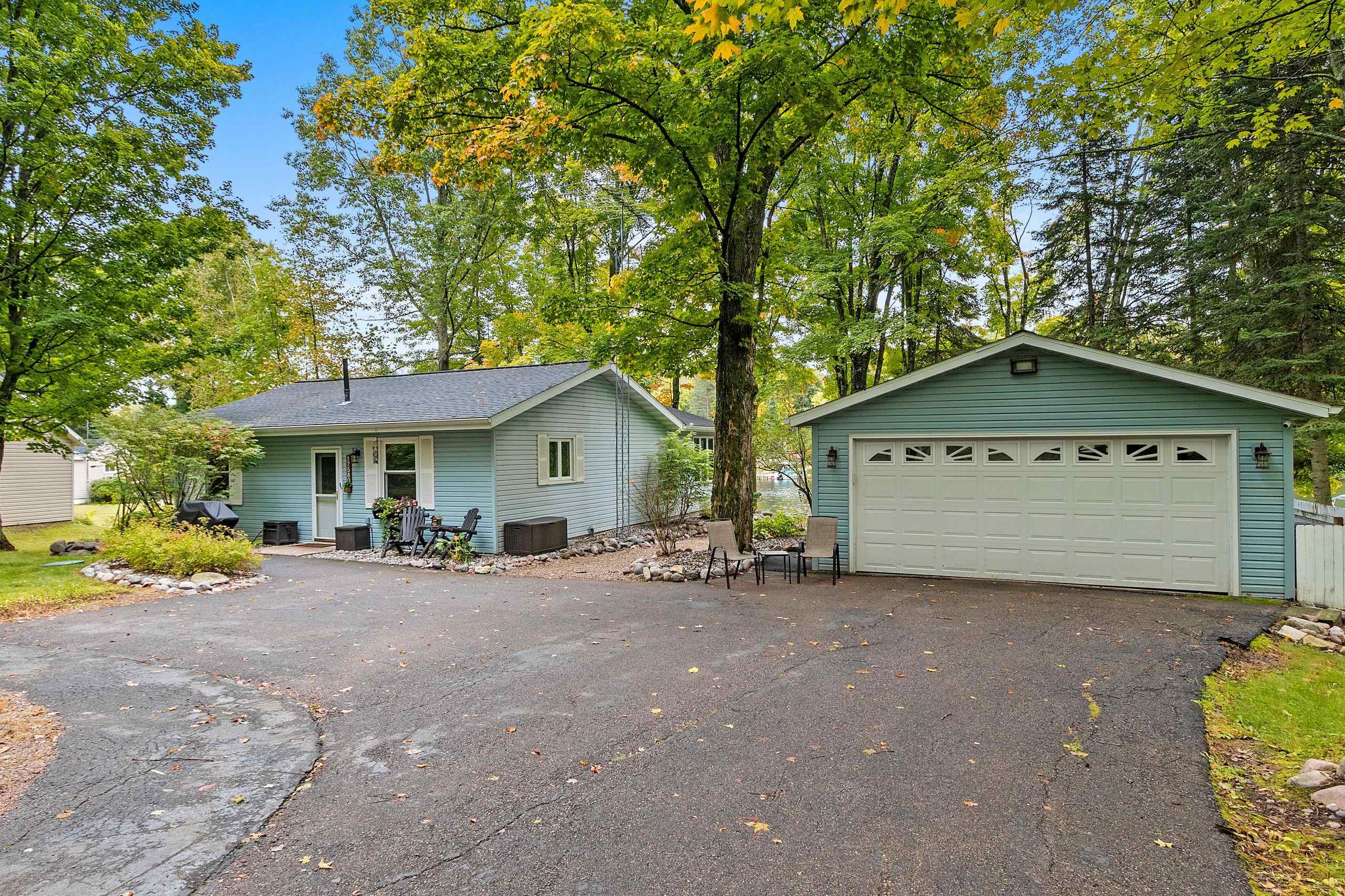
TOWNSEND, WI, 54175
Adashun Jones, Inc.
Provided by: Coldwell Banker Bartels Real Estate, Inc.
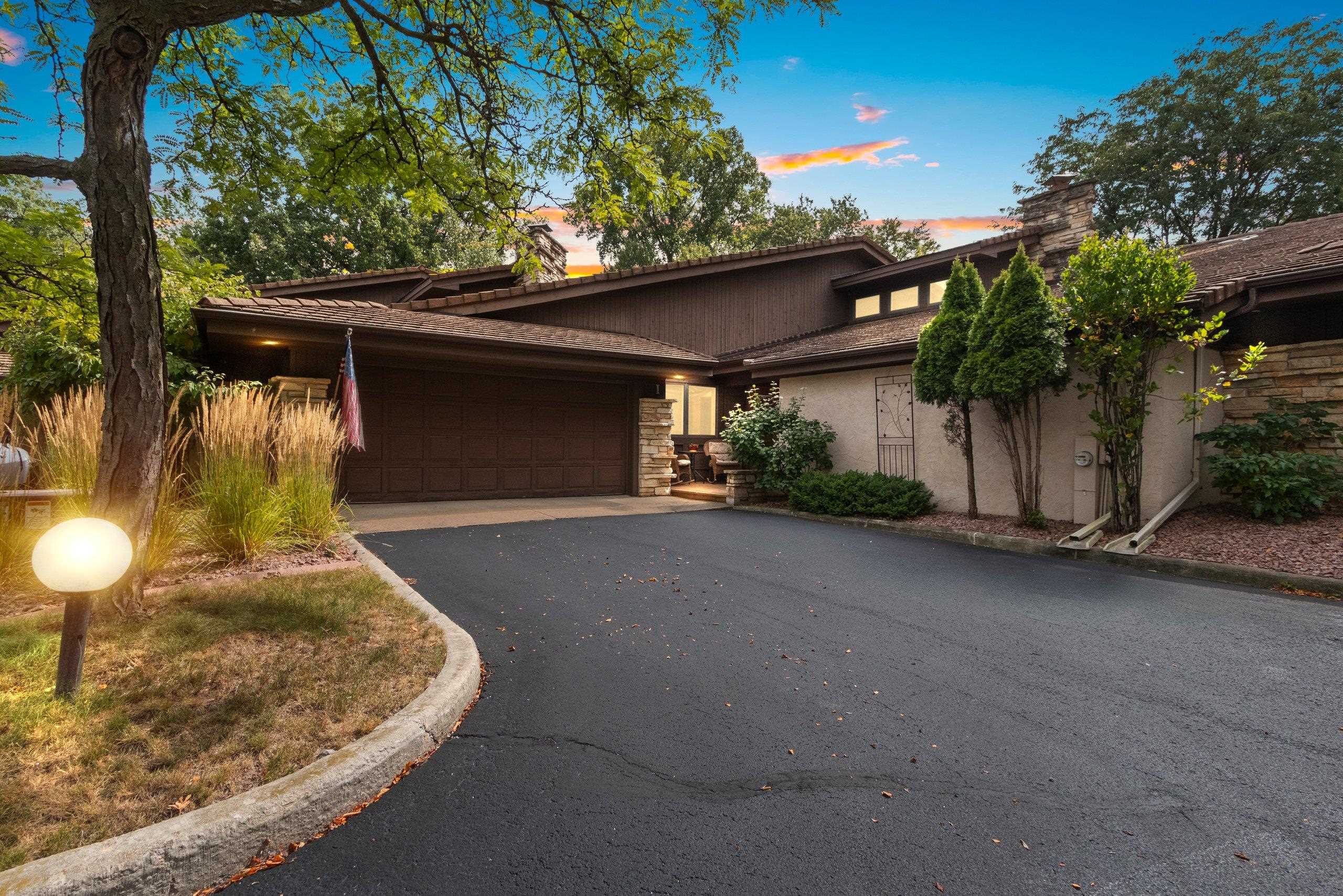
APPLETON, WI, 54914
Adashun Jones, Inc.
Provided by: LPT Realty
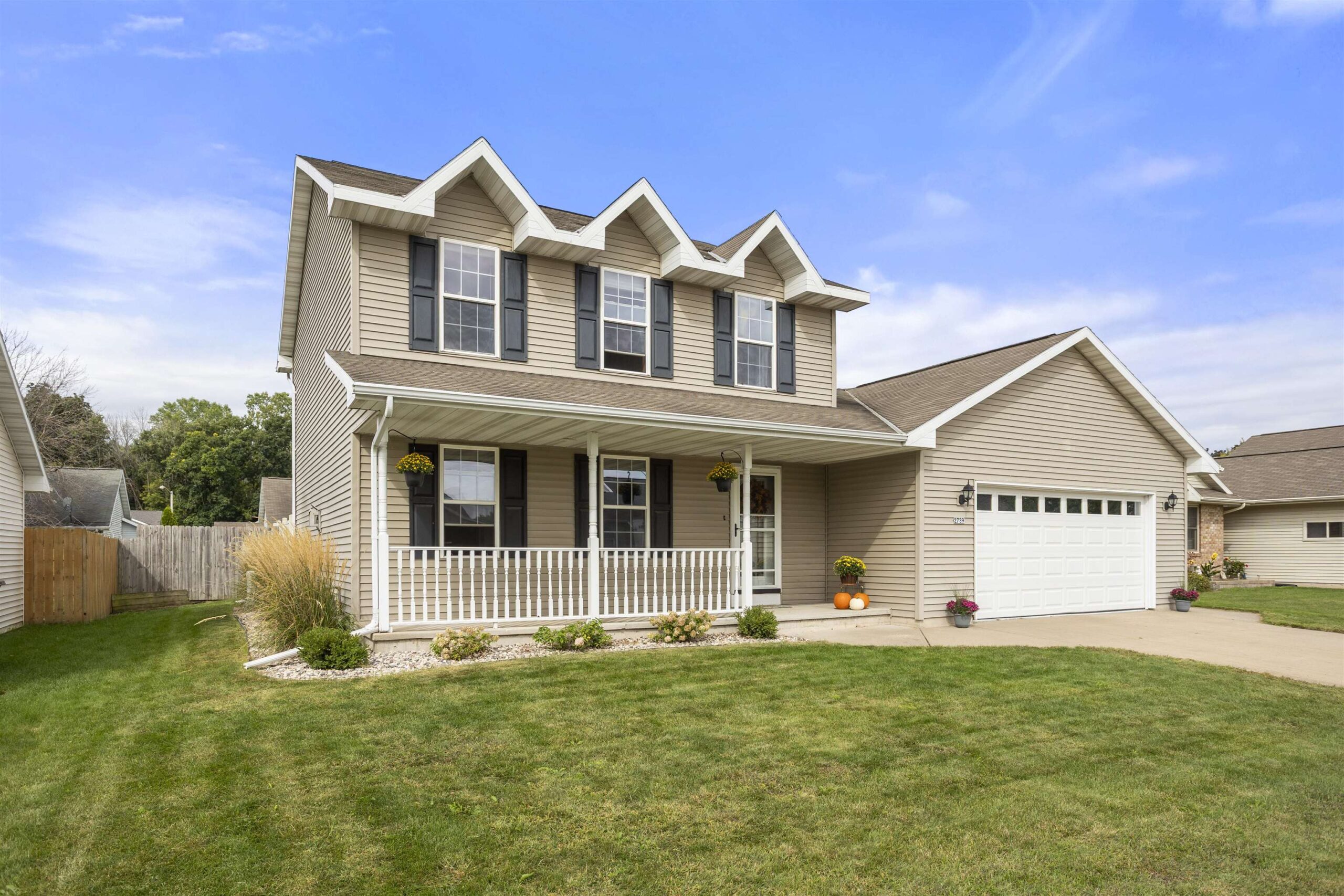
OSHKOSH, WI, 54901
Adashun Jones, Inc.
Provided by: Berkshire Hathaway HS Fox Cities Realty
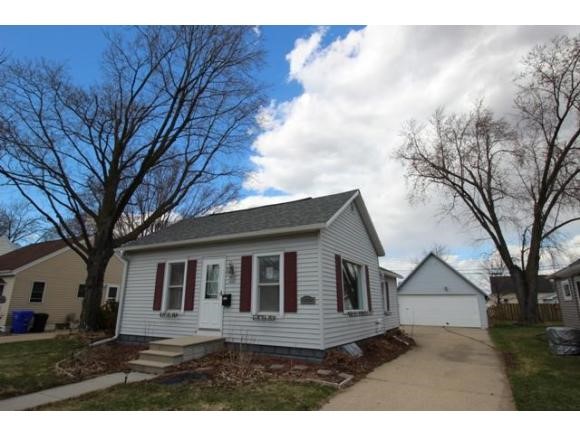
APPLETON, WI, 54914-3204
Adashun Jones, Inc.
Provided by: Score Realty Group, LLC
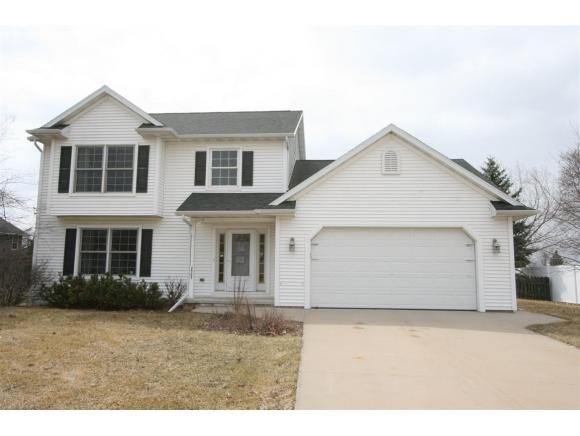
GREEN BAY, WI, 54311-6943
Adashun Jones, Inc.
Provided by: Coldwell Banker Real Estate Group















