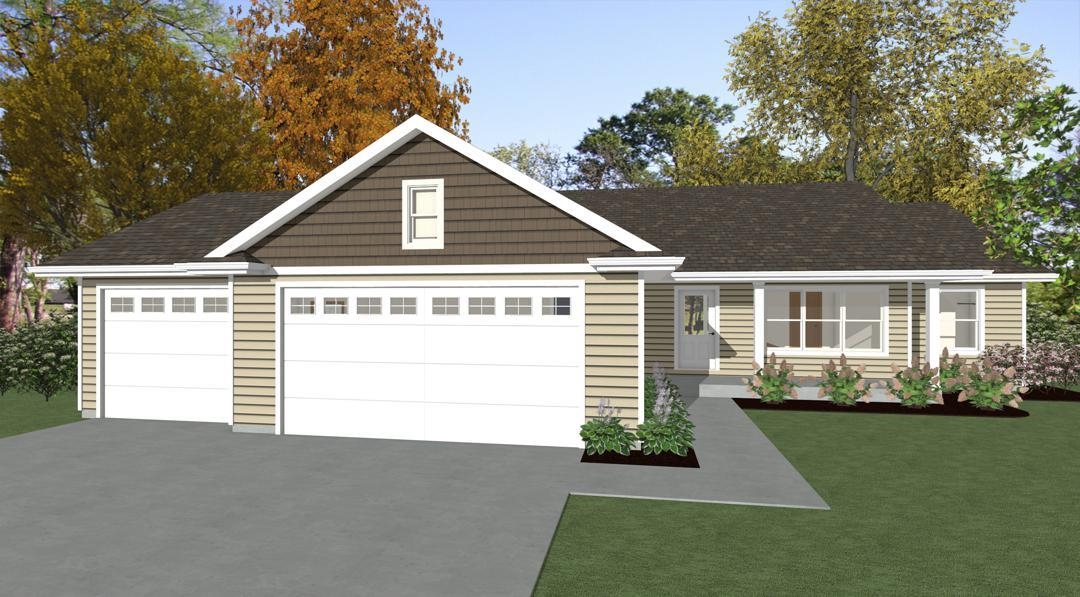
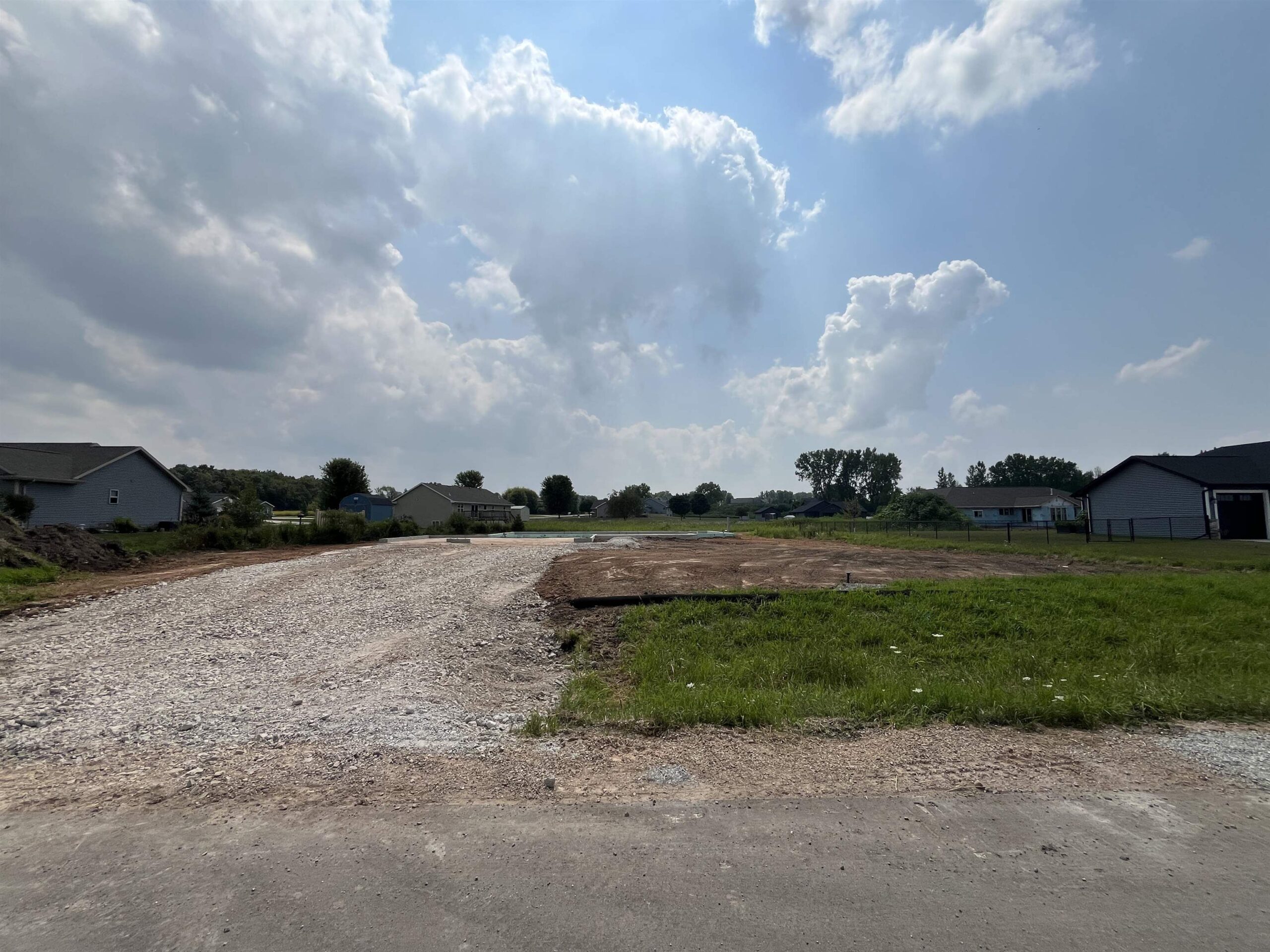
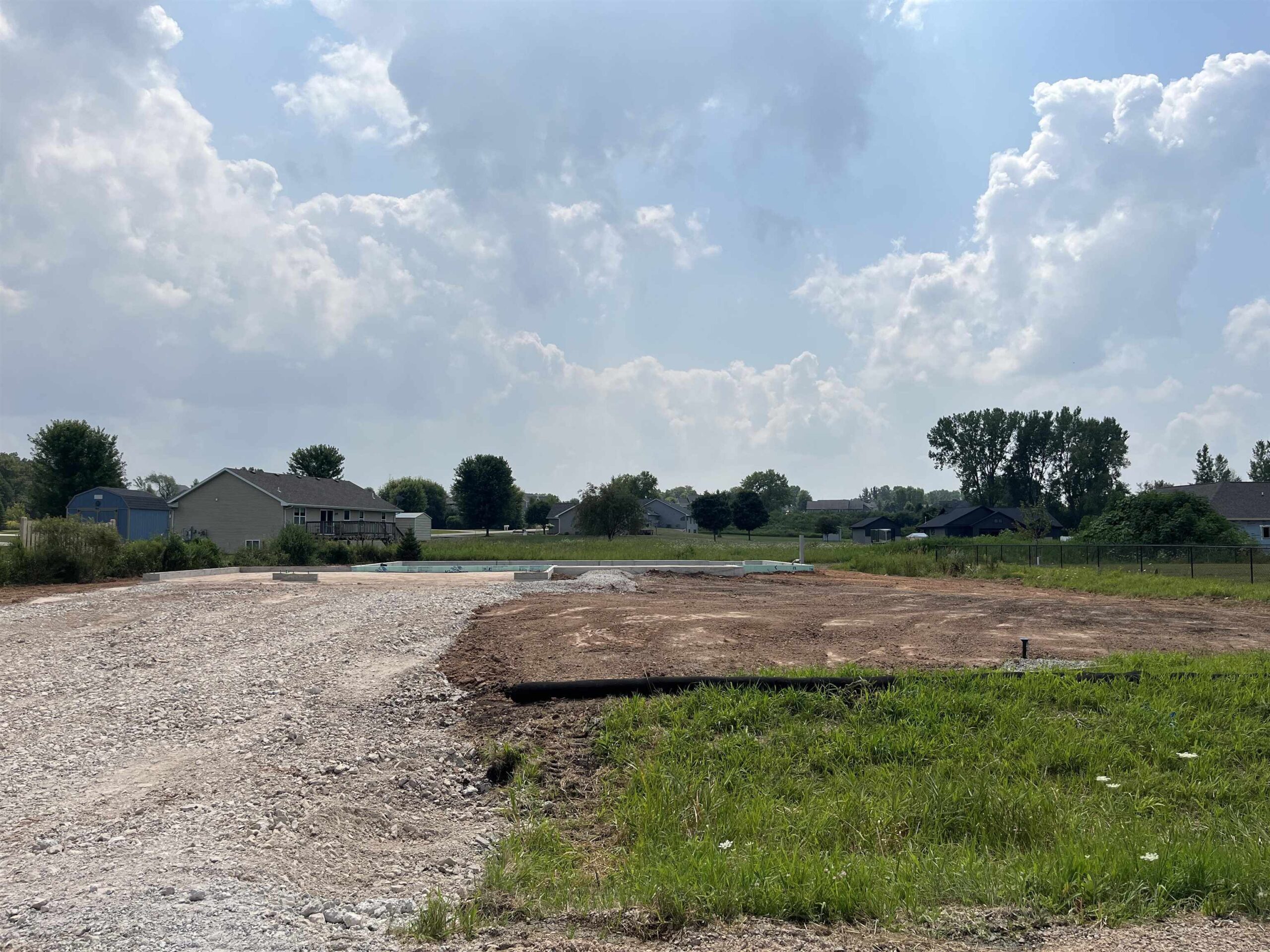
3
Beds
2
Bath
1,421
Sq. Ft.
Don't miss out! Sandhill Farms is almost sold out! Vans Construction offers their 'DAKOTA" Model. Quality and desired features include maple cabinets, three panel doors, Kitchen island, quartz countertops and tiled backsplash. Open concept with split bedroom design. Lower level offers high ceilings, cement egress window, and stubbed for third full bath. Minutes away from Winnebago County boat landing , Lake Butte Des Morts, and easy access to highway, hospitals and shopping. Home shown is a simulated model. estimated completion is March 30, 2026. Get your offer in early and have the possibility to "tweak" the colors and materials.
- Total Sq Ft1421
- Above Grade Sq Ft1421
- Taxes80
- Year Built2025
- Exterior FinishBrick Vinyl Siding
- Garage Size3
- ParkingAttached Garage Door Opener
- CountyWinnebago
- ZoningResidential
Inclusions:
20' of concrete 3 car garage door width and sidewalk to front entry door, centrail AC, drain in garage, microwave and dishwasher, rough grade only
- Exterior FinishBrick Vinyl Siding
- Misc. InteriorAt Least 1 Bathtub Kitchen Island None Split Bedroom Walk-in Closet(s) Walk-in Shower
- TypeResidential Single Family Residence
- HeatingForced Air
- CoolingCentral Air
- WaterPublic
- SewerPublic Sewer
- Basement8Ft+ Ceiling Full Full Sz Windows Min 20x24 Stubbed for Bath Sump Pump
- StyleRanch
| Room type | Dimensions | Level |
|---|---|---|
| Bedroom 1 | 14x12 | Main |
| Bedroom 2 | 13x12 | Main |
| Bedroom 3 | 12x11 | Main |
| Kitchen | 12x10 | Main |
| Living Room | 17x19 | Main |
| Dining Room | 12x10 | Main |
| Other Room | 9x8 | Main |
- For Sale or RentFor Sale
- SubdivisionSandhill Farms
Contact Agency
Similar Properties
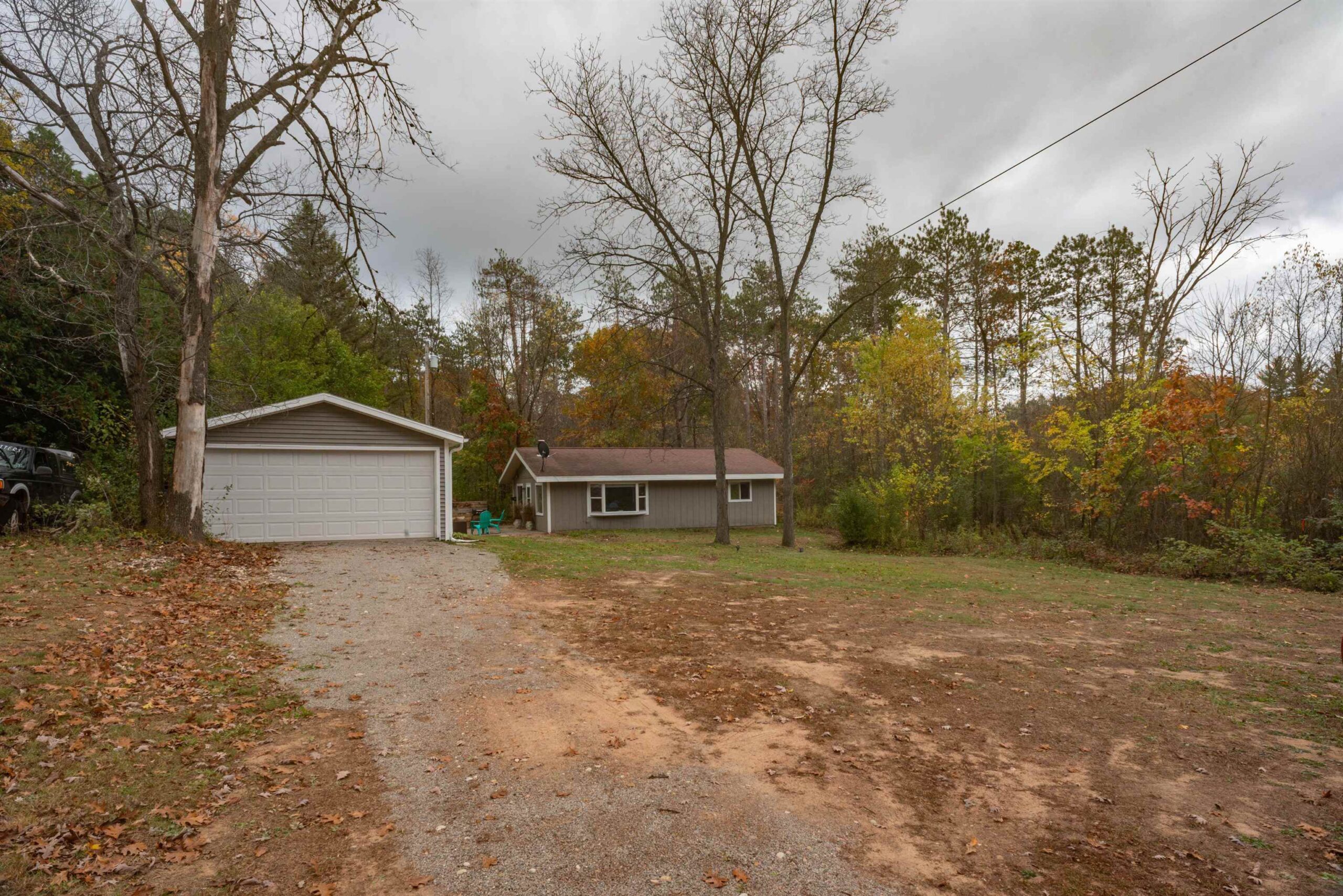
WAUTOMA, WI, 54982
Adashun Jones, Inc.
Provided by: First Weber, Inc.
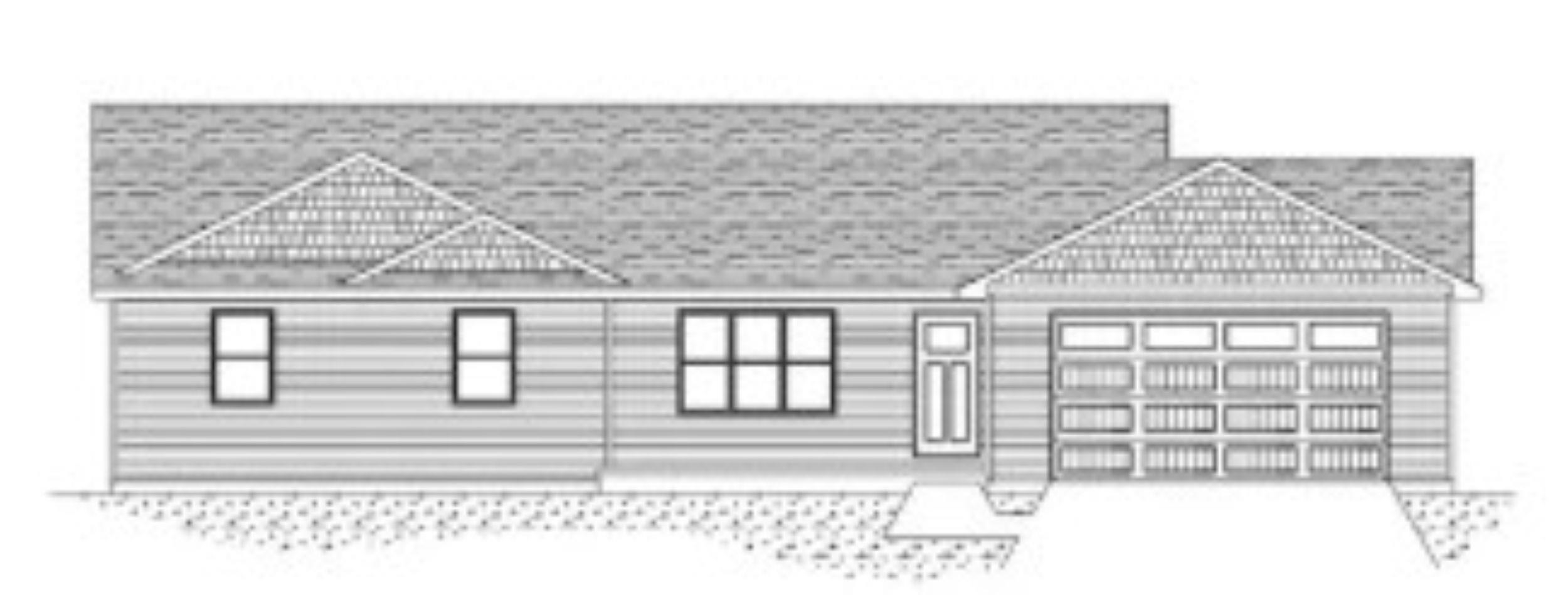
NEENAH, WI, 54956
Adashun Jones, Inc.
Provided by: Score Realty Group, LLC

NEENAH, WI, 54956
Adashun Jones, Inc.
Provided by: Score Realty Group, LLC
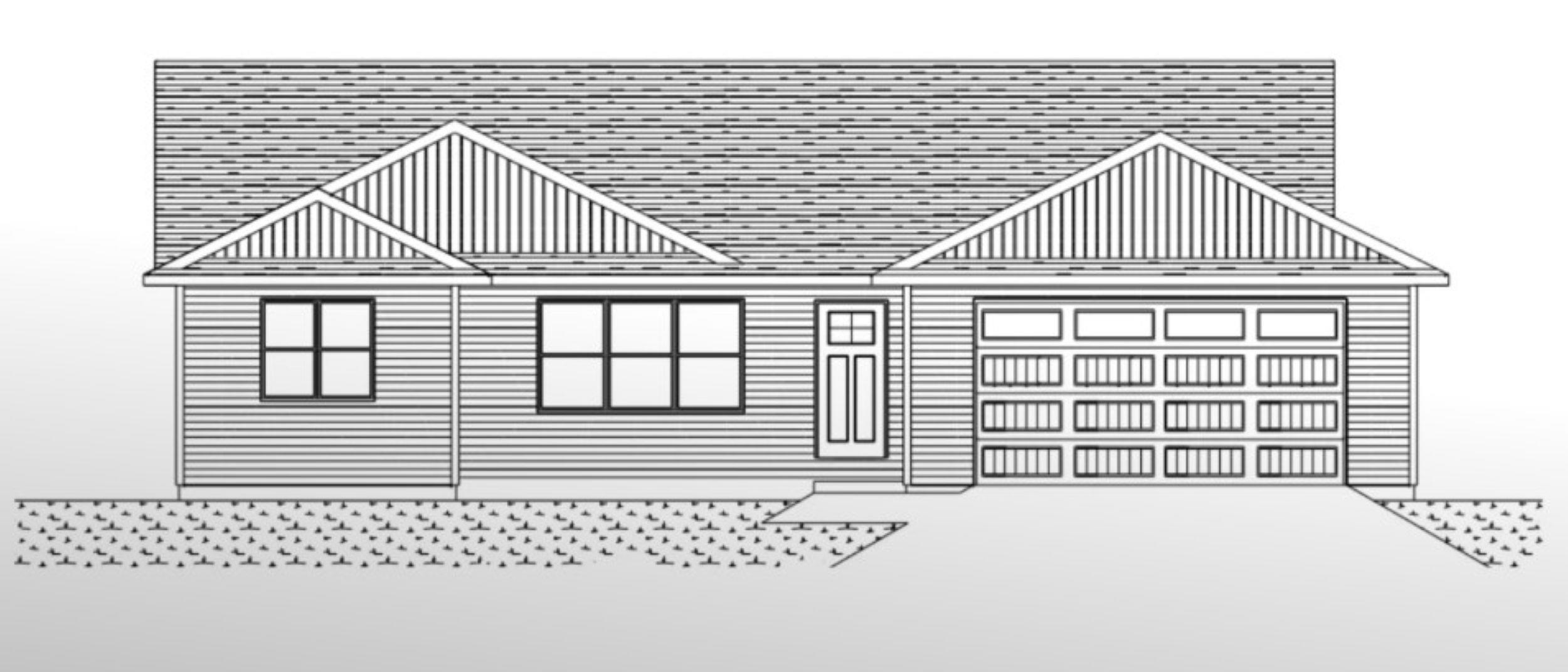
NEENAH, WI, 54956
Adashun Jones, Inc.
Provided by: Score Realty Group, LLC
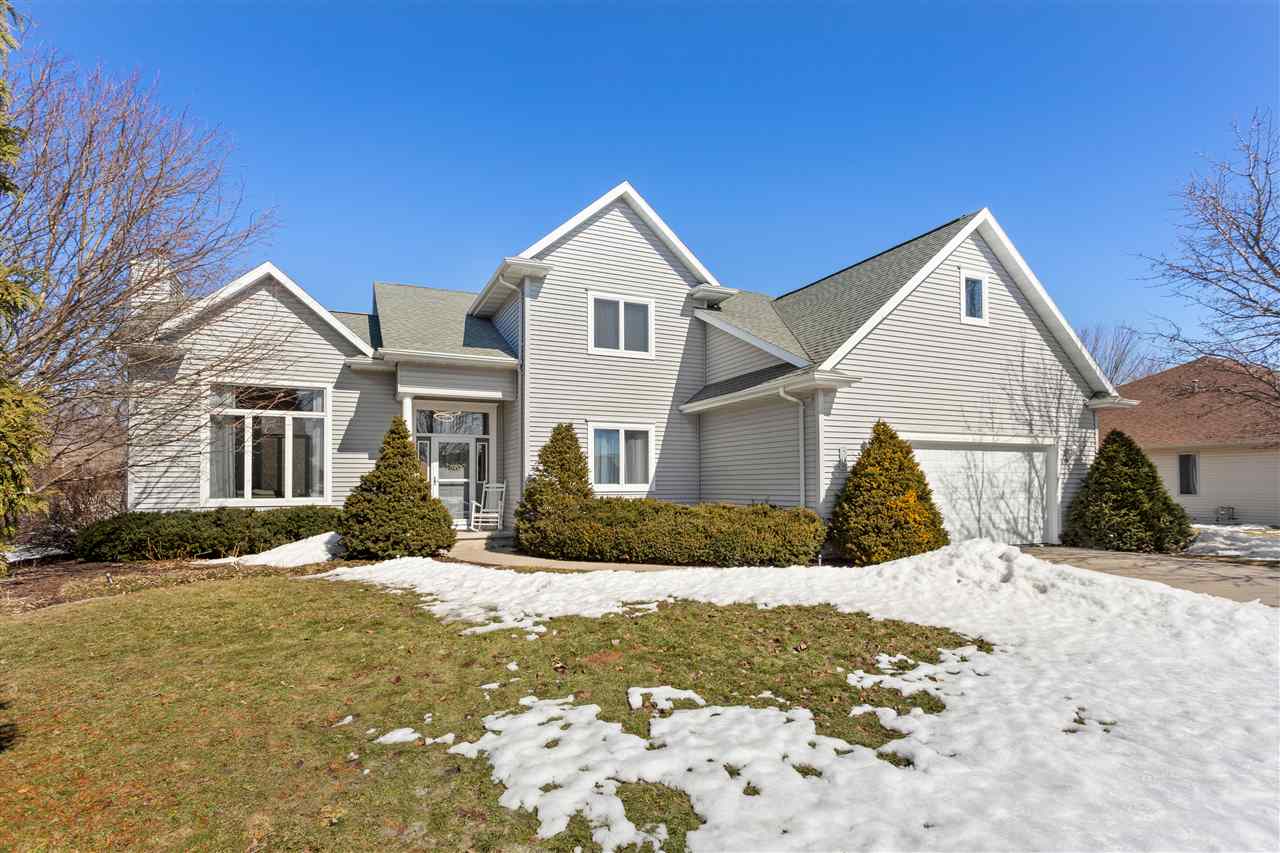
GREENVILLE, WI, 54942
Adashun Jones, Inc.
Provided by: Coldwell Banker Real Estate Group
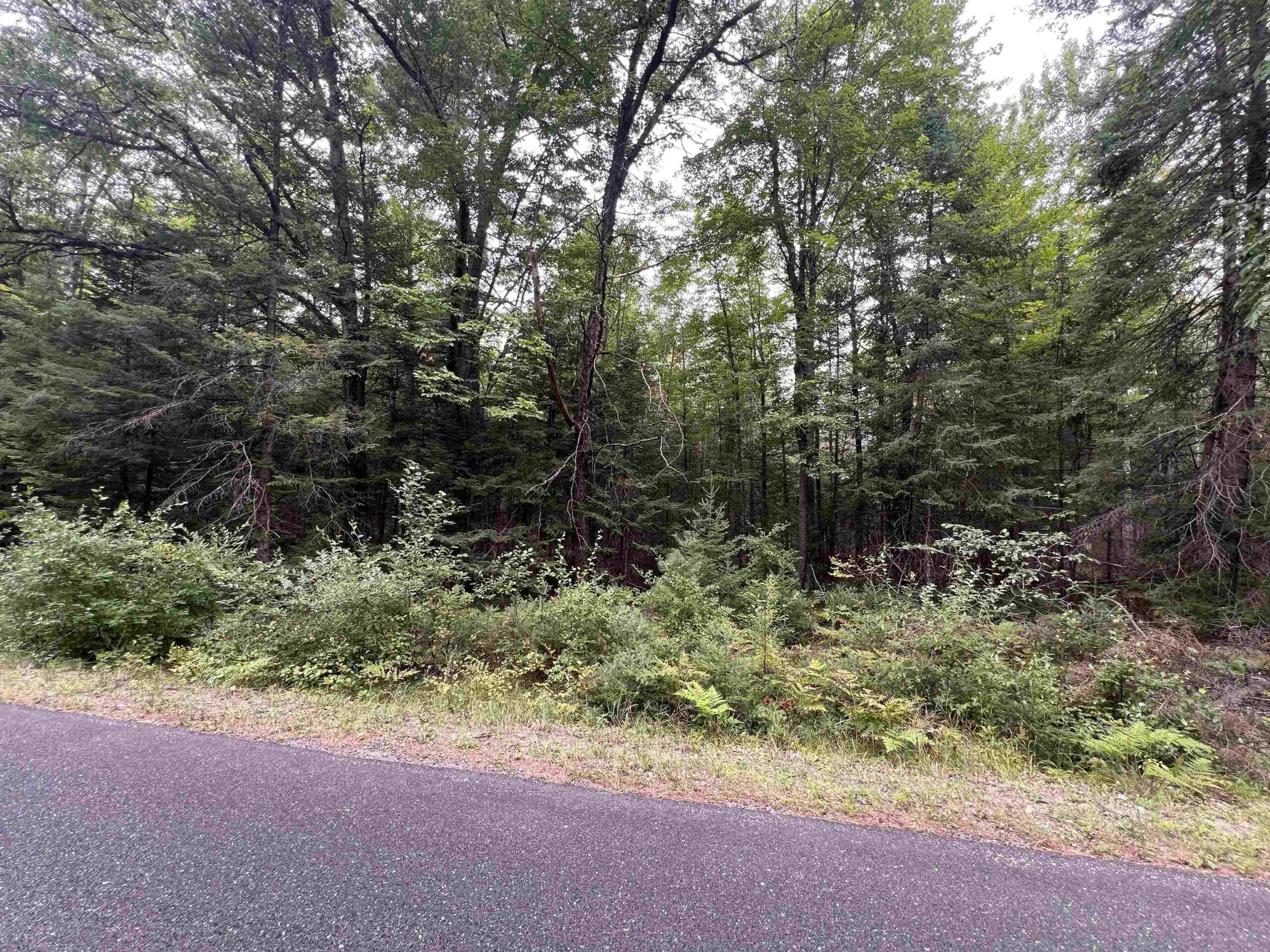
WAUSAUKEE, WI, 54177
Adashun Jones, Inc.
Provided by: Bigwoods Realty, Inc.
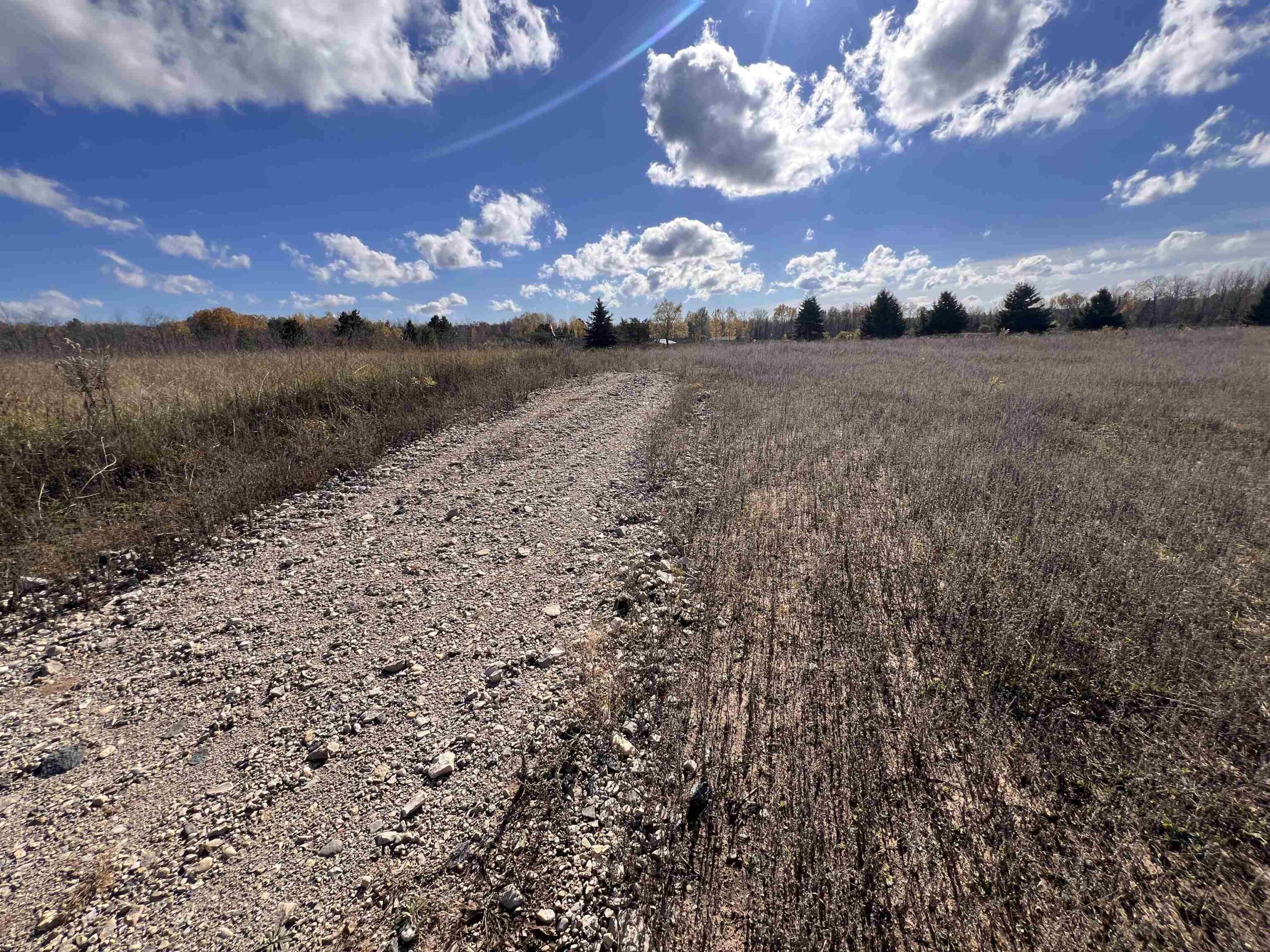
WAUSAUKEE, WI, 54177
Adashun Jones, Inc.
Provided by: Bigwoods Realty, Inc.
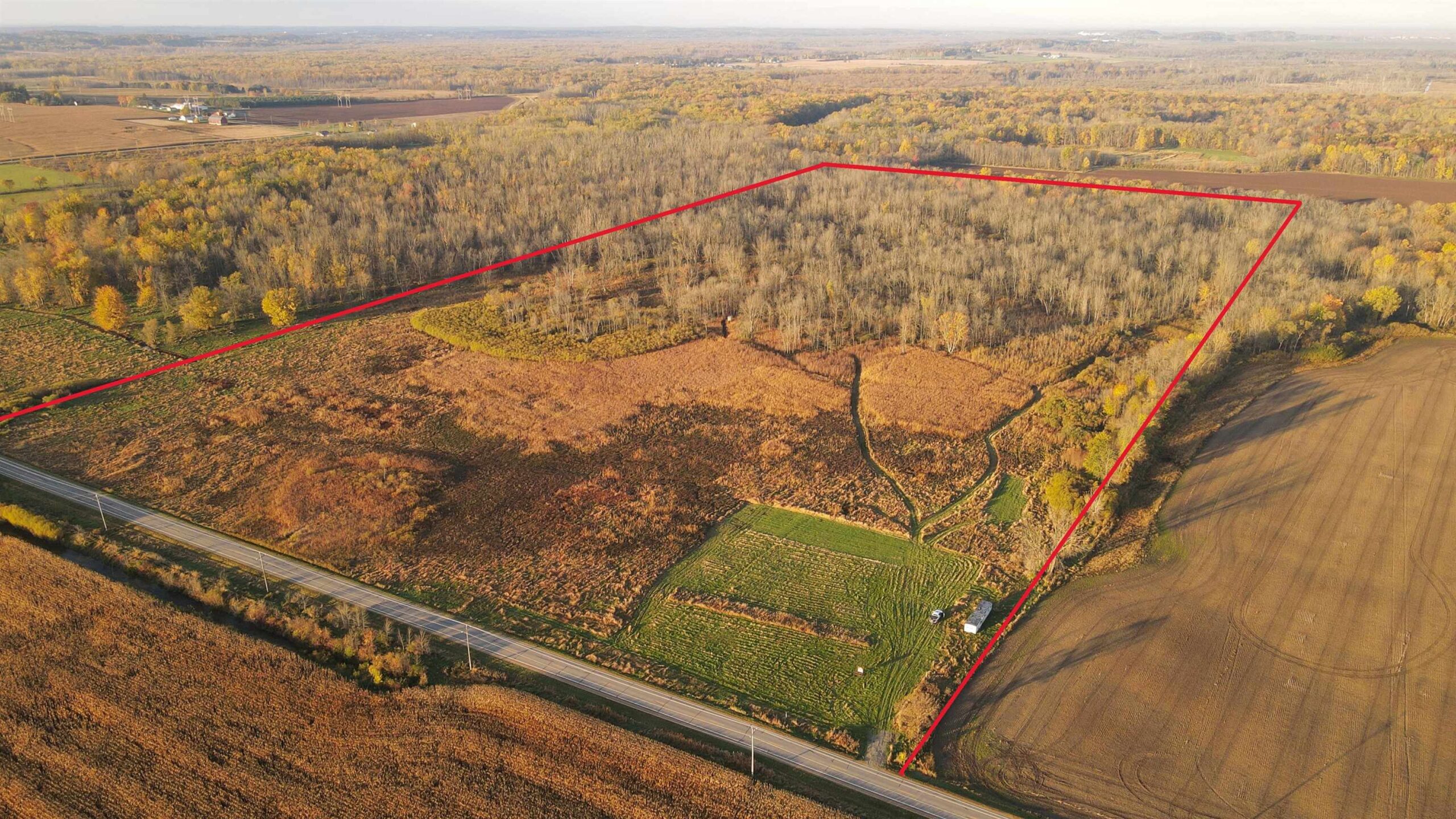
SHIOCTON, WI, 54170
Adashun Jones, Inc.
Provided by: Base Camp Country Real Estate, Inc
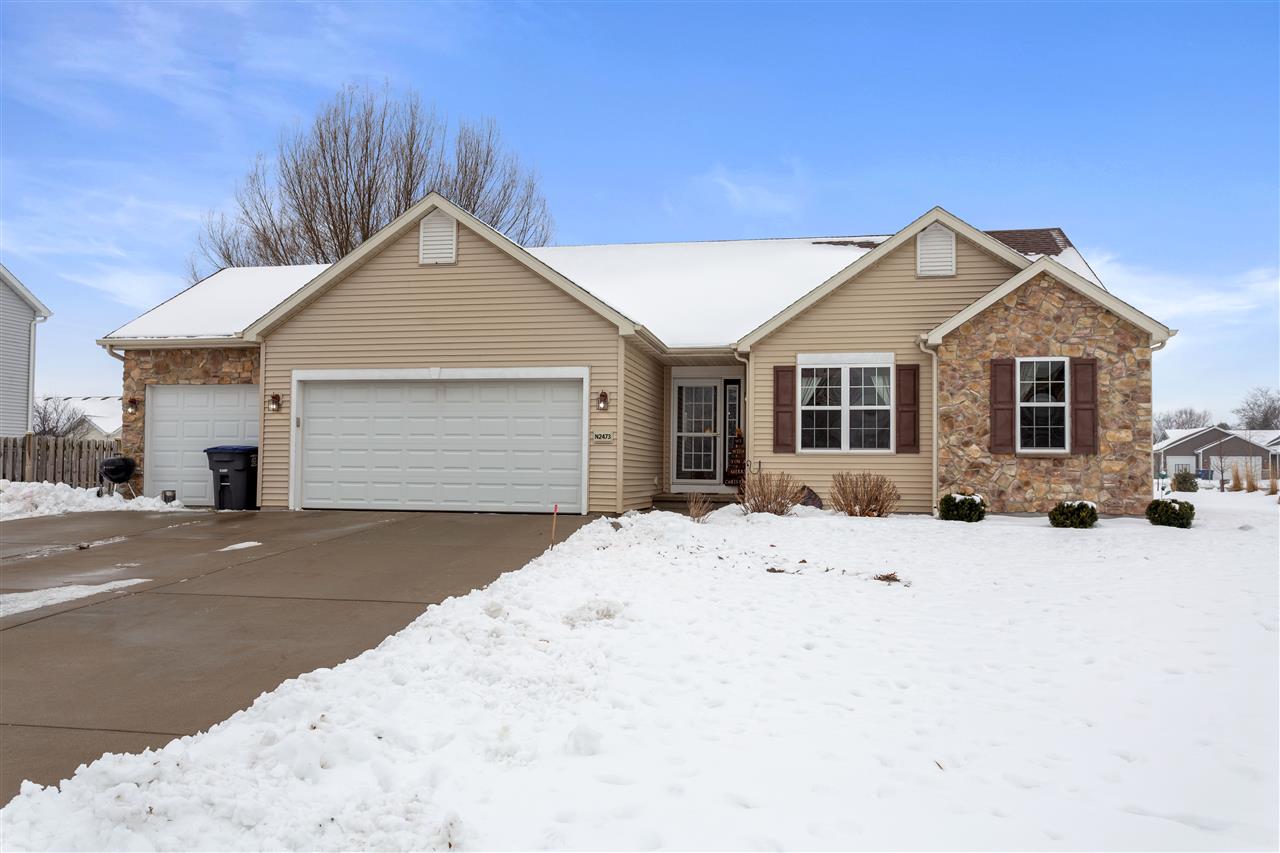
GREENVILLE, WI, 54942
Adashun Jones, Inc.
Provided by: Coldwell Banker Real Estate Group
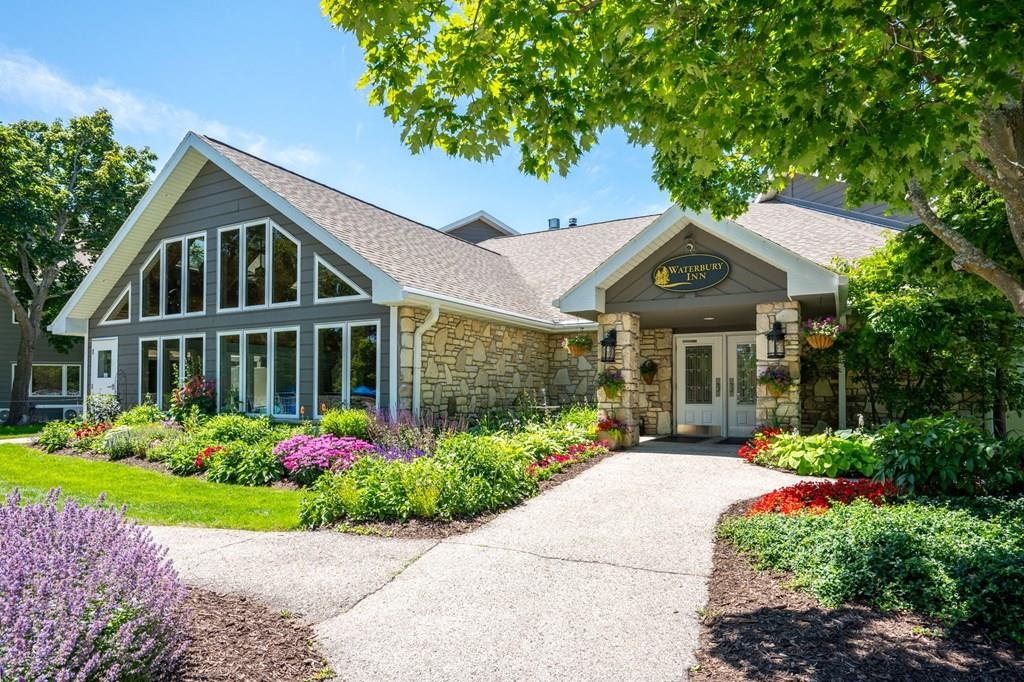
EPHRAIM, WI, 54211
Adashun Jones, Inc.
Provided by: Shorewest, Realtors
