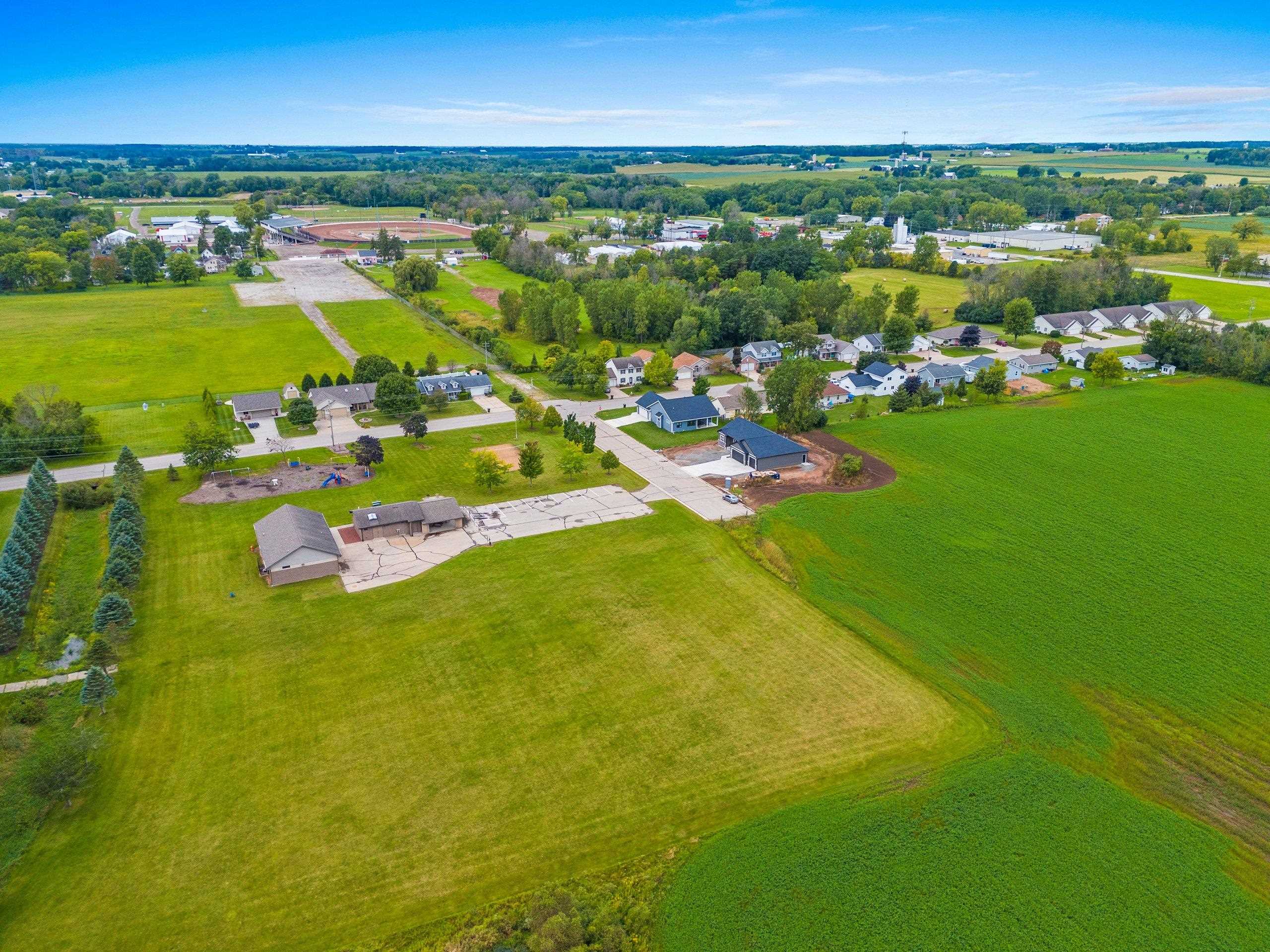


SOLD
3
Beds
2
Bath
1,662
Sq. Ft.
Best Built Inc. presents our Sonoma floor plan for sale in Seymour across from the park. Move right into this split bedroom ranch that features main level laundry, mudroom and open floorplan. Kitchen has granite countertops, island and corner walk-in pantry; great room features 10' ceilings and large windows. Primary suite has walk-in closet. Unfinished LL has an egress window and is stubbed for future bathroom. Garage's third stall is 46' deep, perfect for all your accessories! Just completed and ready for you to call home.
- Total Sq Ft1662
- Above Grade Sq Ft1662
- Year Built2024
- Exterior FinishStone Vinyl
- Garage Size3
- Parking> 26' Deep Stall Garage Door >8' Opener Included
- CountyOutagamie
- ZoningResidential
Inclusions:
Central Air, Microwave, Disposal, Dishwasher
- Exterior FinishStone Vinyl
- Misc. InteriorAt Least 1 Bathtub Cable Available Hi-Speed Internet Availbl Kitchen Island None Pantry Split Bedroom Walk-in Closet(s) Wood/Simulated Wood Fl
- TypeResidential
- HeatingCentral A/C Forced Air
- WaterMunicipal/City
- SewerMunicipal Sewer
- Basement8Ft+ Ceiling Full Sump Pump
- StyleRanch
| Room type | Dimensions | Level |
|---|---|---|
| Bedroom 1 | 15x13 | Main |
| Bedroom 2 | 11x11 | Main |
| Bedroom 3 | 11x11 | Main |
| Kitchen | 12x9 | Main |
| Living Or Great Room | 18x16 | Main |
| Dining Room | 12x10 | Main |
| Other Room | 6x7 | Main |
- New Construction1
- For Sale or RentFor Sale
Contact Agency
Similar Properties
Mayville, WI, 53050-1035
Adashun Jones, Inc.
Provided by: Coldwell Banker Res Brokerage
Oregon, WI, 53575
Adashun Jones, Inc.
Provided by: Pinnacle Real Estate Group LLC
Baraboo, WI, 53913
Adashun Jones, Inc.
Provided by: Harry Machtan Realty, Inc.
Pleasant Springs, WI, 53589
Adashun Jones, Inc.
Provided by: Bunbury & Assoc, REALTORS
Waunakee, WI, 53597
Adashun Jones, Inc.
Provided by: Madcityhomes.Com
Madison, WI, 53719
Adashun Jones, Inc.
Provided by: Pinnacle Real Estate Group LLC
Hillsboro, WI, 54634
Adashun Jones, Inc.
Provided by: First Weber Inc
Durand, WI, 54736
Adashun Jones, Inc.
Provided by: REALHOME Services and Solutions, Inc.
Waunakee, WI, 53597
Adashun Jones, Inc.
Provided by: RE/MAX Preferred
Sun Prairie, WI, 53590
Adashun Jones, Inc.
Provided by: Keller Williams Realty







