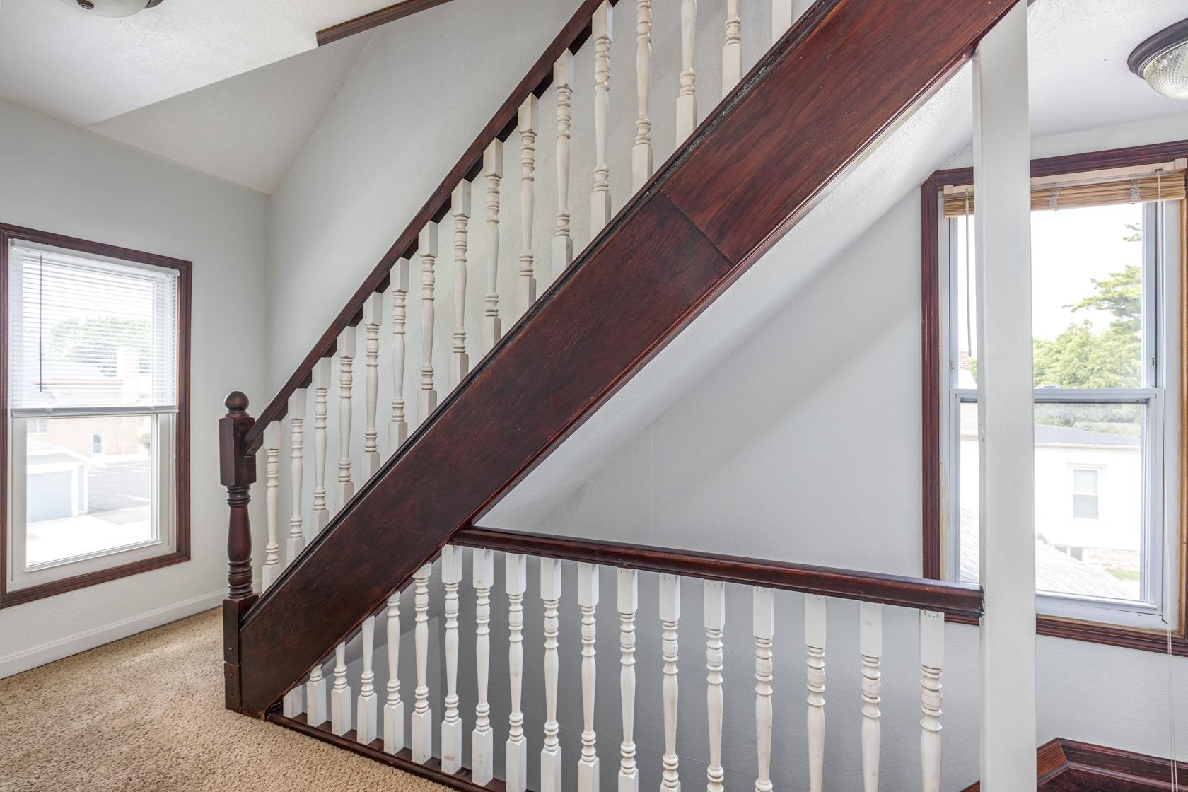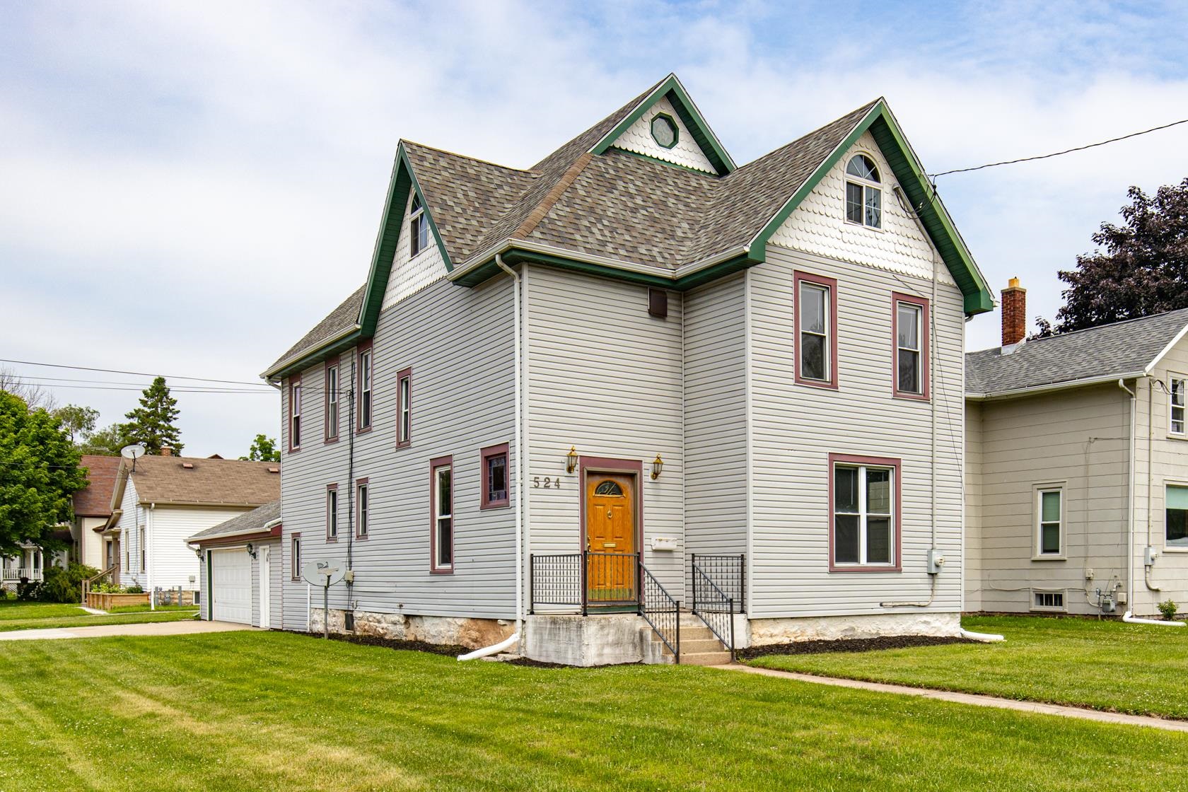
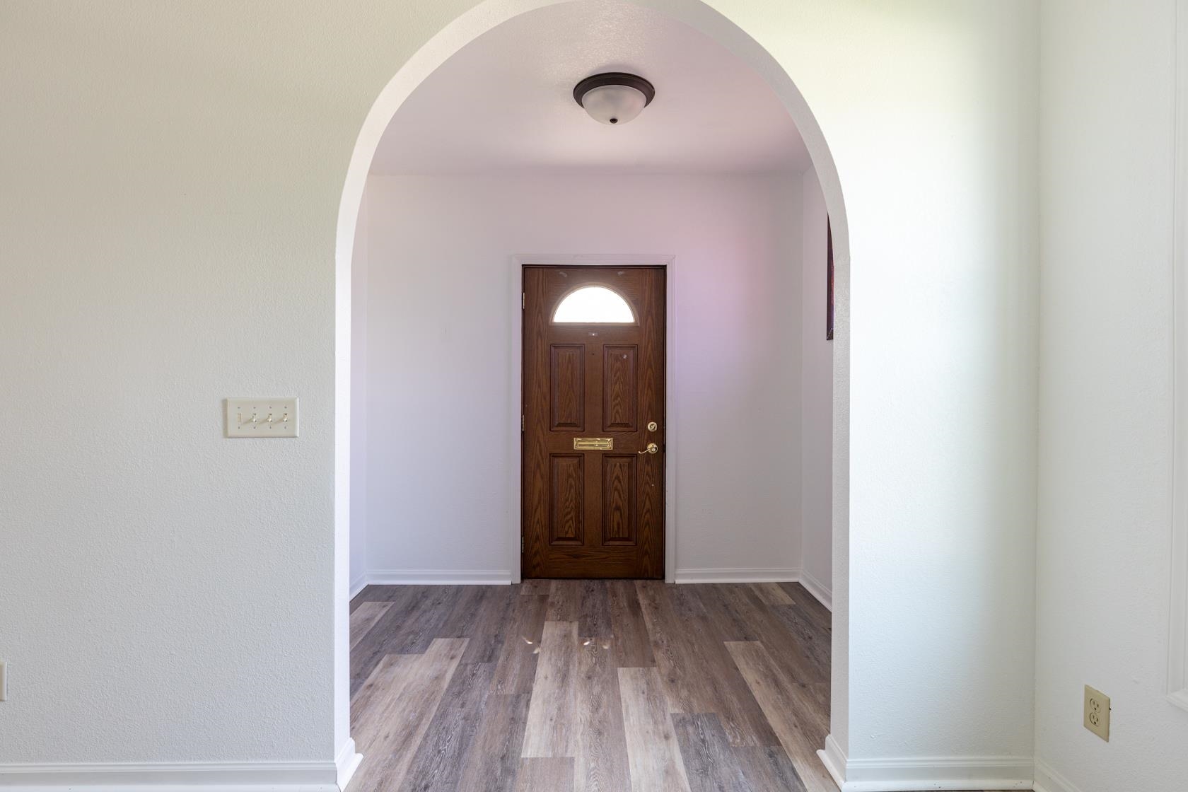
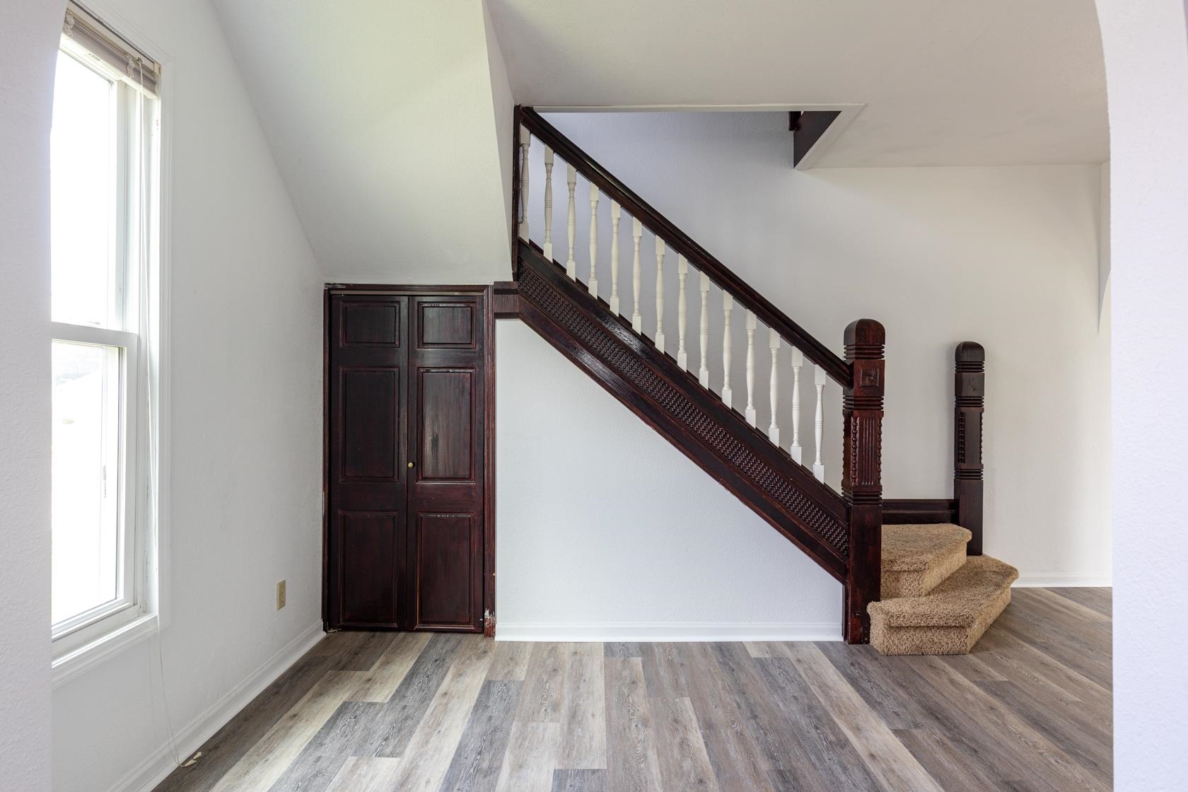
5
Beds
3
Bath
2,266
Sq. Ft.
You’ll love the modern finishes and spacious floor plan at this Northside Oshkosh home! With a generous layout spread throughout three floors that includes five bedrooms, three full baths and multiple living areas – this home lives big. Home also features a spacious kitchen w/ breakfast bar, dining area w/ yard access, main floor laundry, primary suite w/ bath + walk-in closet, attached 2 car garage w/ basement access and several recent updates including LVP flooring throughout the main floor + painting and more. Home is walking distance to neighborhood schools, parks, UW Oshkosh, shopping and so much more!
- Total Sq Ft2266
- Above Grade Sq Ft2266
- Taxes5305
- Year Built1893
- Exterior FinishVinyl Siding
- Garage Size2
- ParkingAttached
- CountyWinnebago
- ZoningResidential
- Exterior FinishVinyl Siding
- Misc. InteriorBreakfast Bar None
- TypeResidential Single Family Residence
- HeatingForced Air
- WaterPublic
- SewerPublic Sewer
- BasementFull
| Room type | Dimensions | Level |
|---|---|---|
| Bedroom 1 | 15X14 | Upper |
| Bedroom 2 | 12X10 | Upper |
| Bedroom 3 | 11X8 | Upper |
| Bedroom 4 | 20X13 | Upper |
| Bedroom 5 | 14X10 | Upper |
| Family Room | 14X12 | Main |
| Kitchen | 14X13 | Main |
| Living Room | 15X10 | Main |
| Dining Room | 14X13 | Main |
| Other Room | 9X6 | Main |
| Other Room 2 | 15X11 | Main |
| Other Room 3 | 18X16 | Upper |
- For Sale or RentFor Sale
Contact Agency
Similar Properties
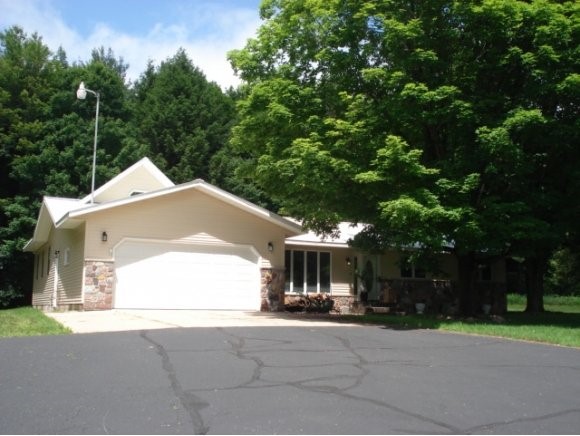
GRESHAM, WI, 54128
Adashun Jones, Inc.
Provided by: Coldwell Banker Real Estate Group
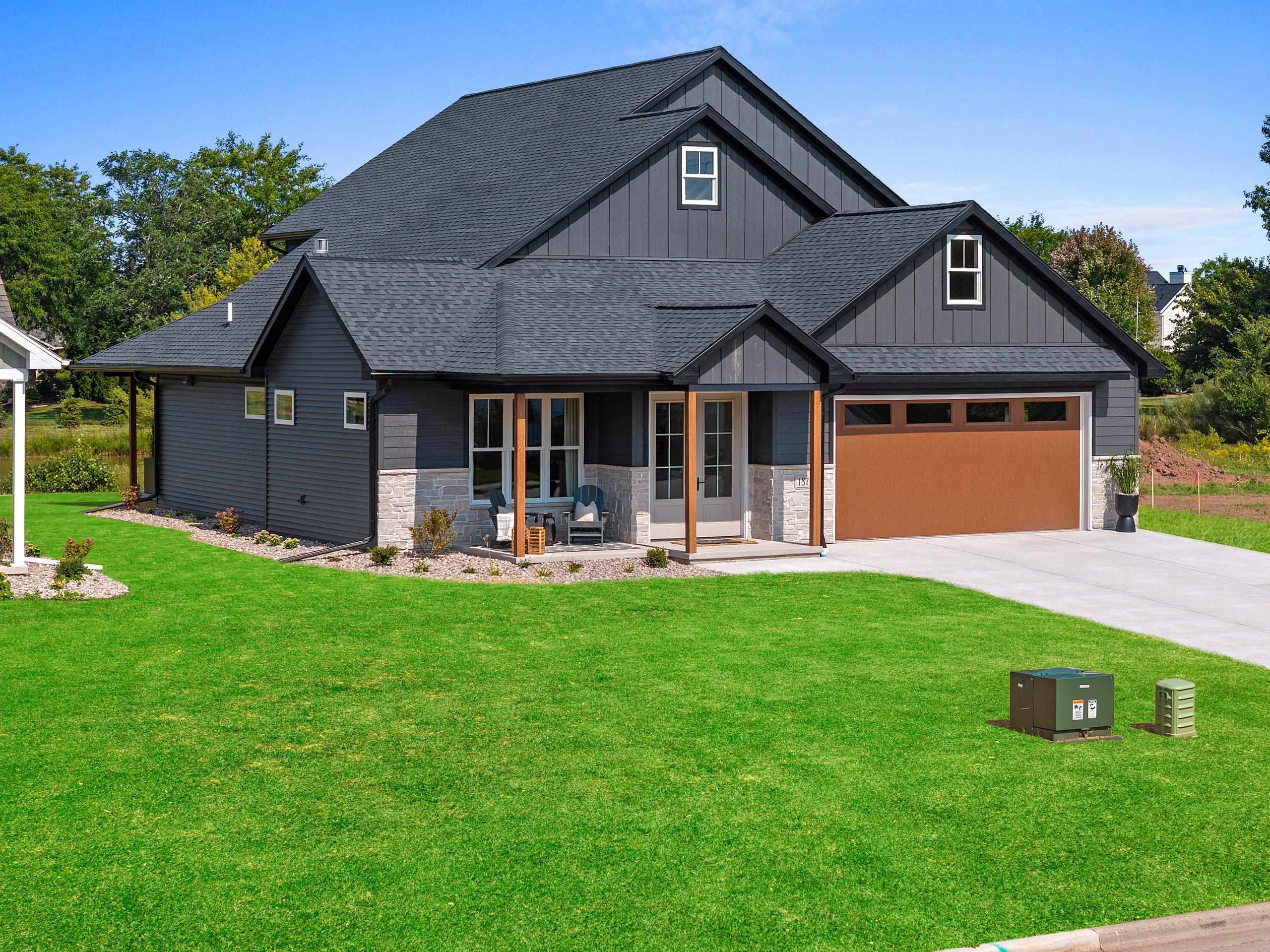
DE PERE, WI, 54115
Adashun Jones, Inc.
Provided by: EXP Realty LLC
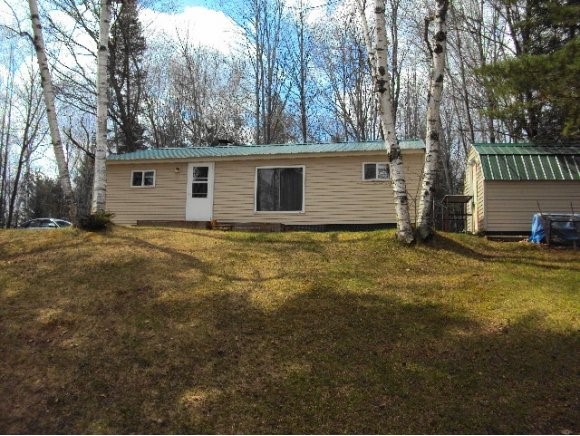
WHITE LAKE, WI, 54491
Adashun Jones, Inc.
Provided by: Shorewest, Realtors-Northern R
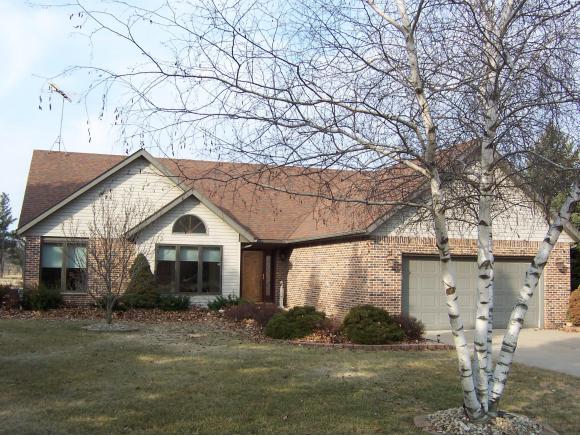
BERLIN, WI, 54923-8802
Adashun Jones, Inc.
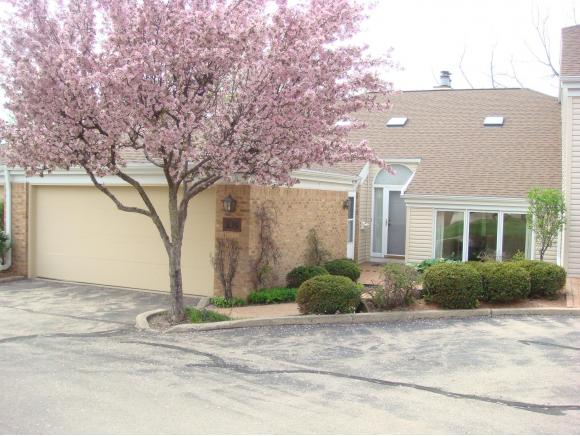
APPLETON, WI, 54911-5848
Adashun Jones, Inc.
Provided by: Coldwell Banker Real Estate Group
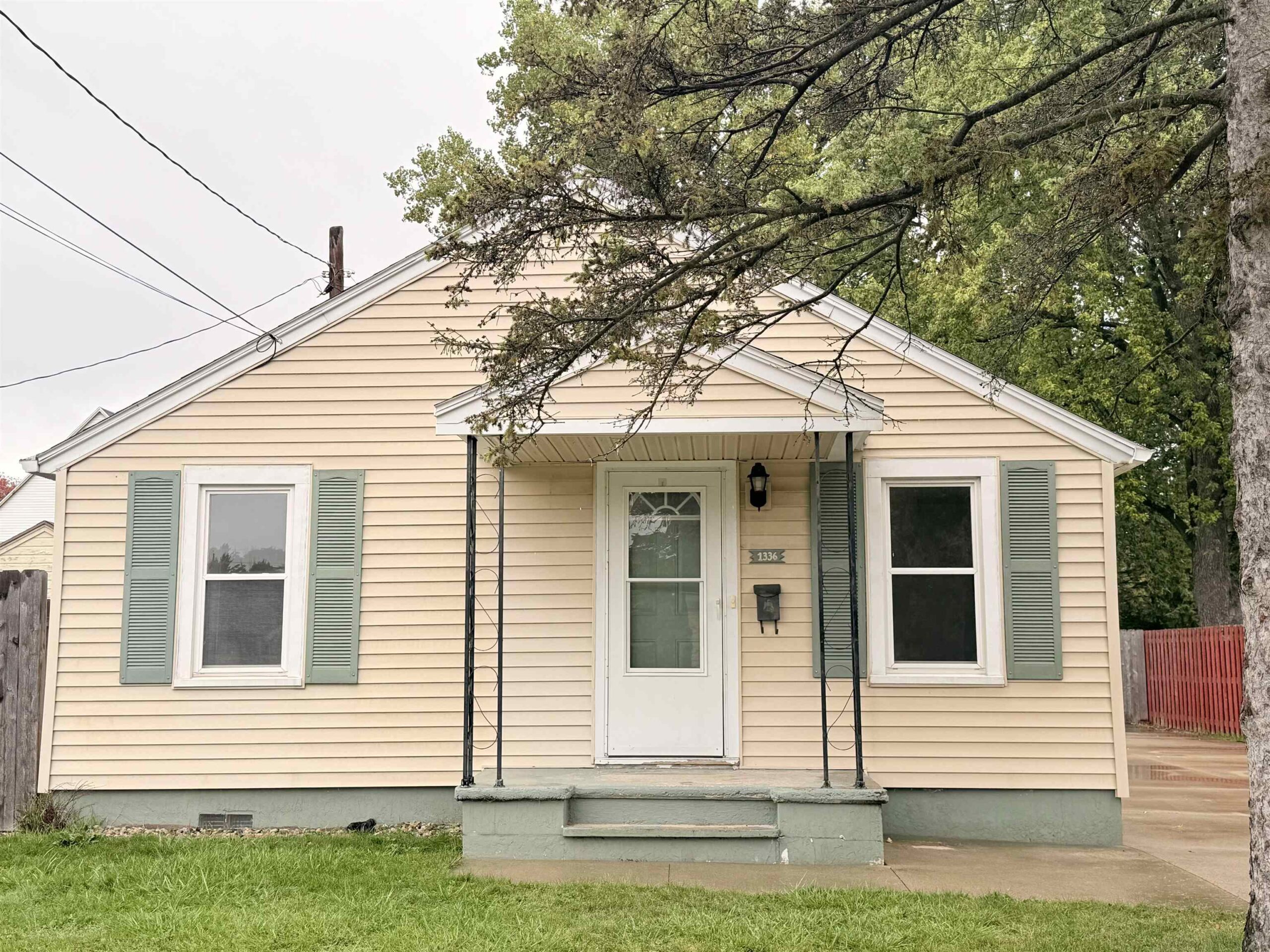
APPLETON, WI, 54911
Adashun Jones, Inc.
Provided by: Mau Realty, Inc.
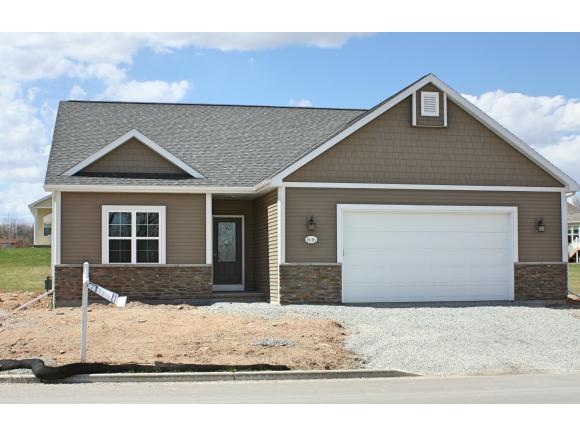
NEENAH, WI, 54956-8963
Adashun Jones, Inc.
Provided by: Coldwell Banker Real Estate Group
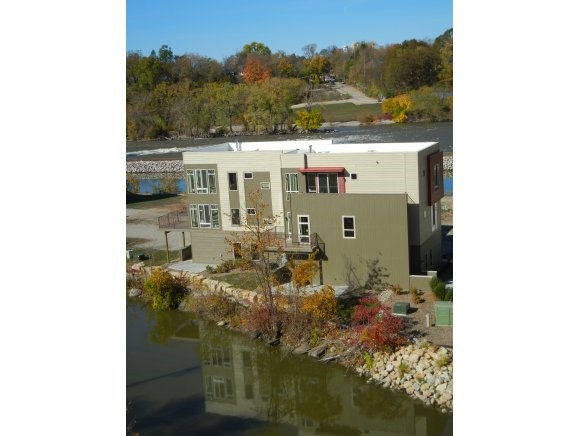
APPLETON, WI, 54915
Adashun Jones, Inc.
Provided by: Kris Oates, REALTOR
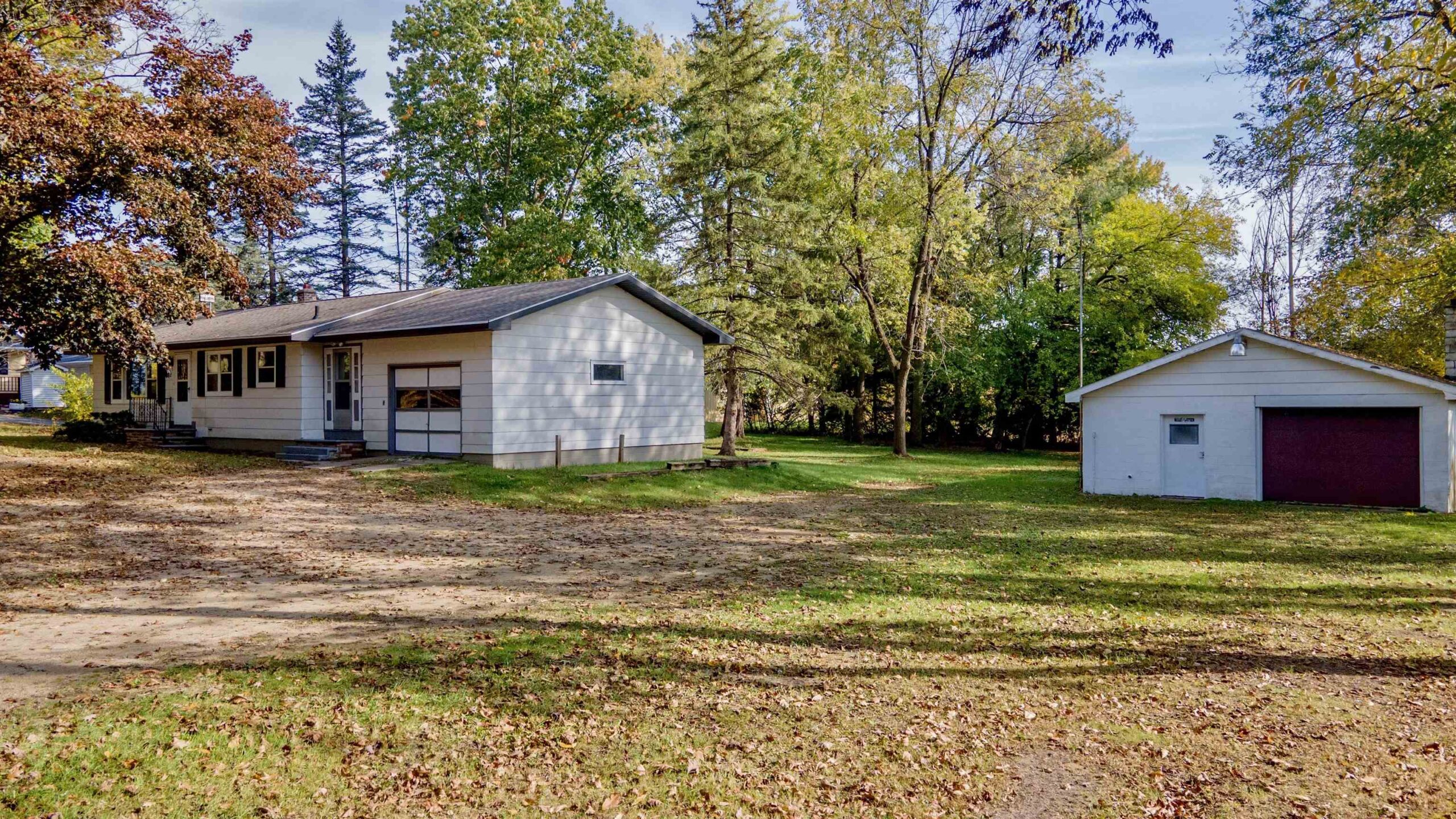
BERLIN, WI, 54923
Adashun Jones, Inc.
Provided by: First Weber, Inc.
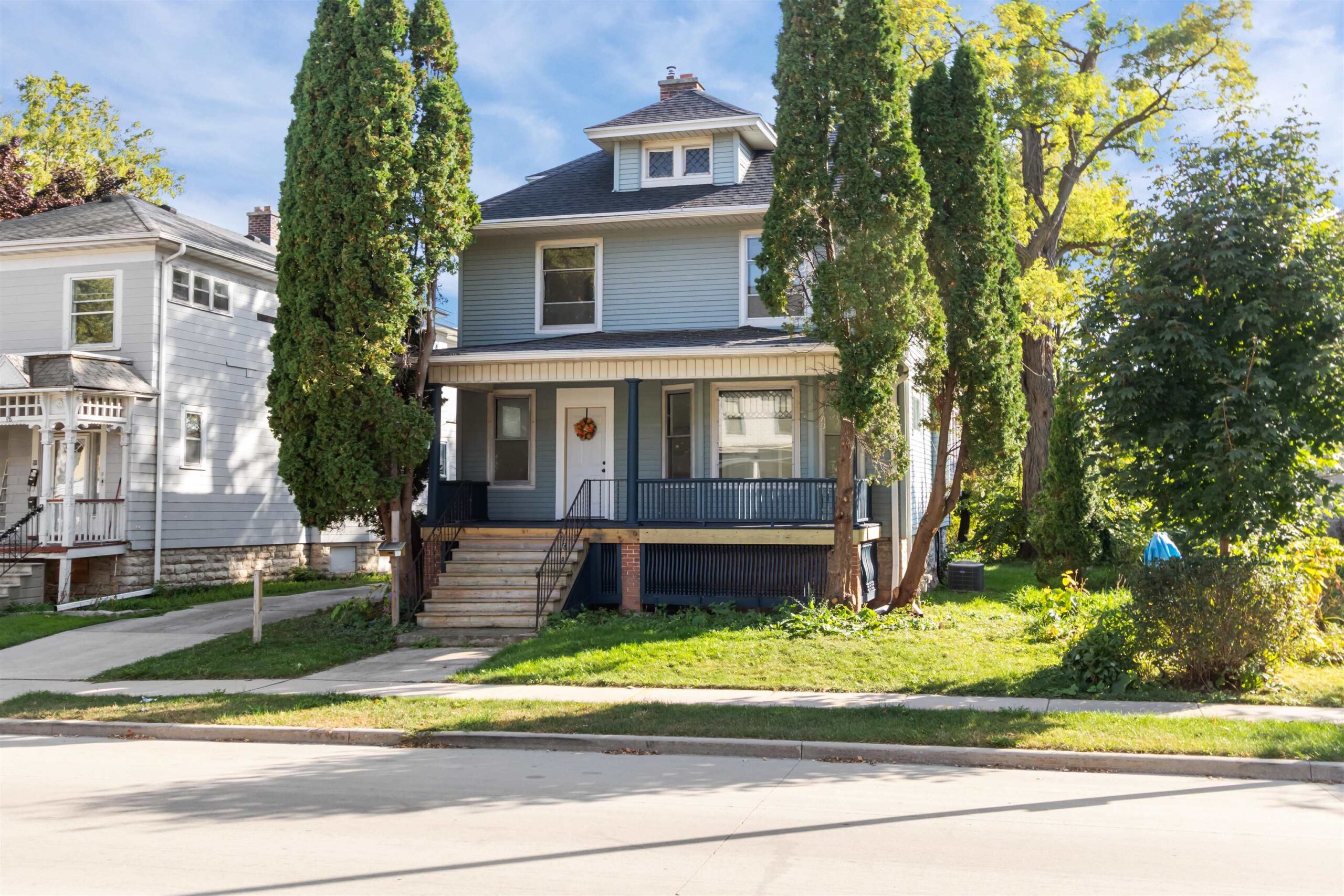
FOND DU LAC, WI, 54935
Adashun Jones, Inc.
Provided by: Bridge Realty Partners

