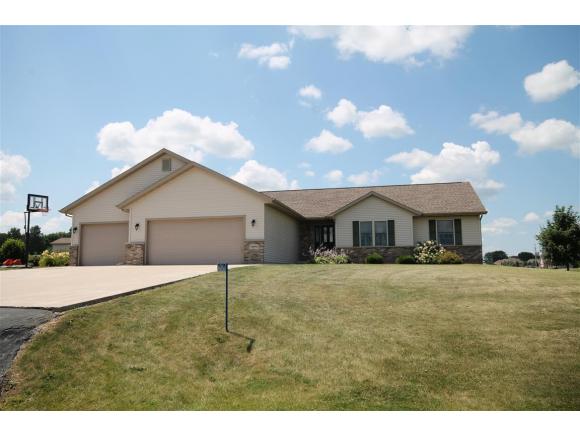

2
Beds
2
Bath
1,380
Sq. Ft.
Well thought out new construction Condo, built with quality in mind and a floor plan that feels spacious & includes all of today's amenities. Enjoy an open concept, split bedroom design with 1380 SQ ft on main floor and a lower level with egress window, stubbed for 3rd full bath that builder could finish at buyers request. Main floor features living room with gas fp as focal point, opens to spacious kitchen with center island, pantry and quartz counter top. Dining area opens to deck, overlooking generous backyard. Primary bedroom with walk in closet and full bath with dual sinks. First floor laundry room and attached garage for your convenience. No condo dues, easy access to HWY 41, parks, shopping and recreational trails nearby are all a bonus!
Your monthly payment
$0
- Total Sq Ft1380
- Above Grade Sq Ft1380
- Year Built2025
- Exterior FinishBalcony Stone Vinyl Siding
- ParkingAttached Garage
- CountyOutagamie
- ZoningResidential
- Exterior FinishBalcony Stone Vinyl Siding
- Misc. InteriorGas Kitchen Island One Pantry Vaulted Ceiling(s)
- TypeCondominium Residential
- CoolingCentral Air
- WaterPublic
- SewerPublic Sewer
| Room type | Dimensions | Level |
|---|---|---|
| Bedroom 1 | 15x12 | Main |
| Bedroom 2 | 11x10 | Main |
| Kitchen | 13x14 | Main |
| Living Room | 15x14 | Main |
| Dining Room | 13x12 | Main |
| Other Room | 9x5 | Main |
- For Sale or RentFor Sale
Contact Agency
Similar Properties
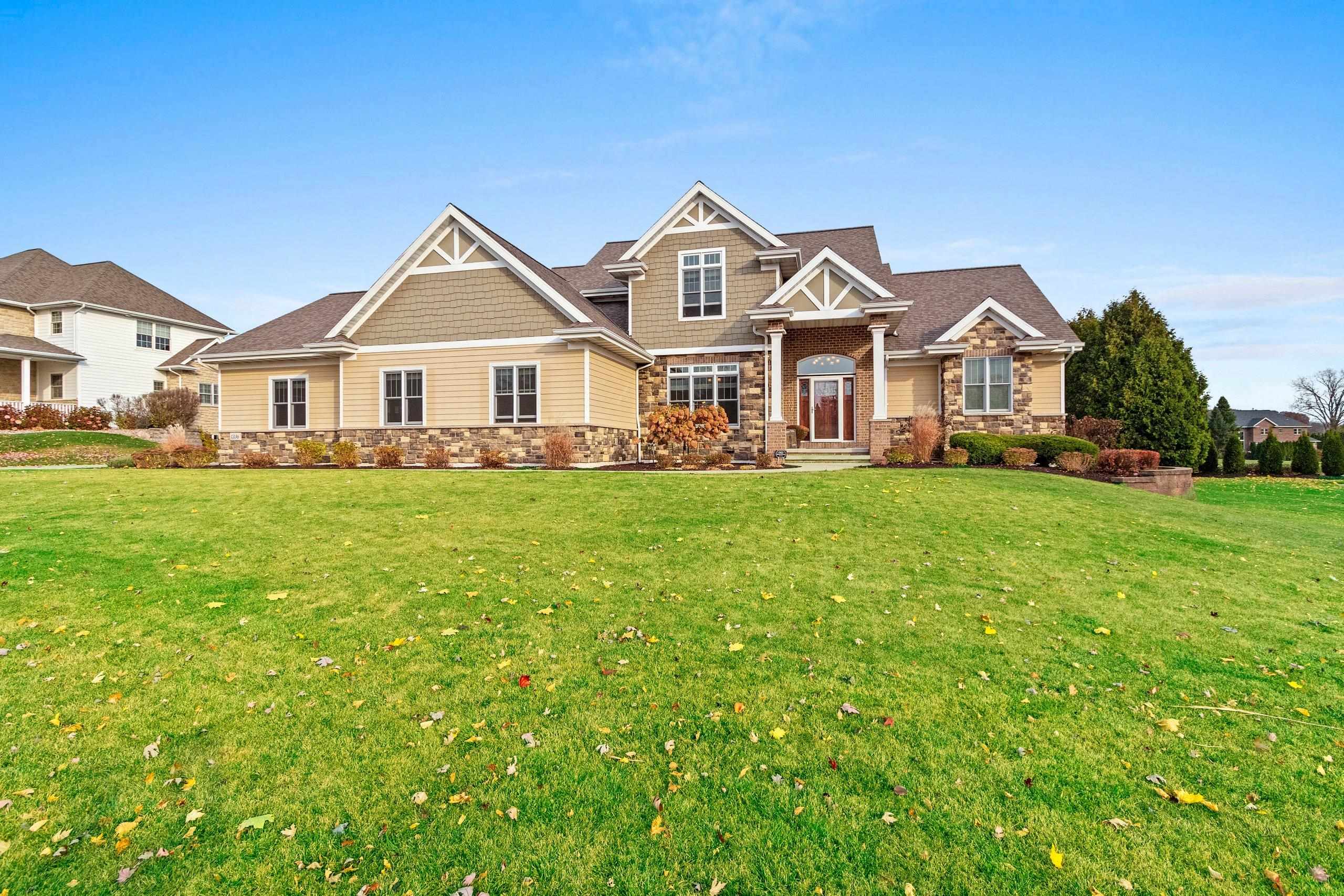
ONEIDA, WI, 54155
Adashun Jones, Inc.
Provided by: Symes Realty, LLC
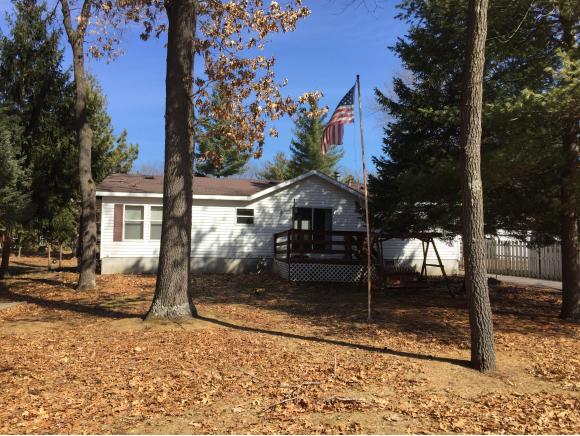
SHAWANO, WI, 54166
Adashun Jones, Inc.
Provided by: Full House Realty, LLC
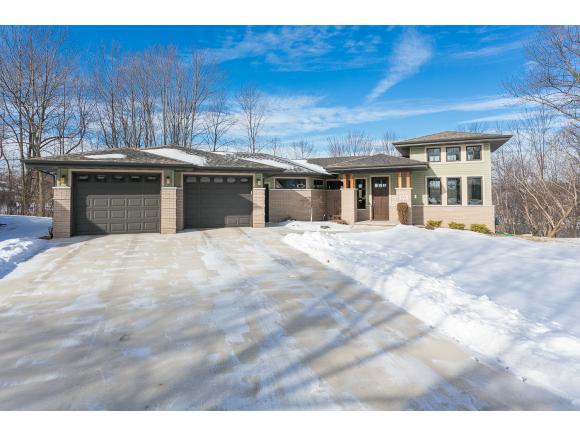
KAUKAUNA, WI, 54130-2638
Adashun Jones, Inc.
Provided by: Keller Williams Fox Cities
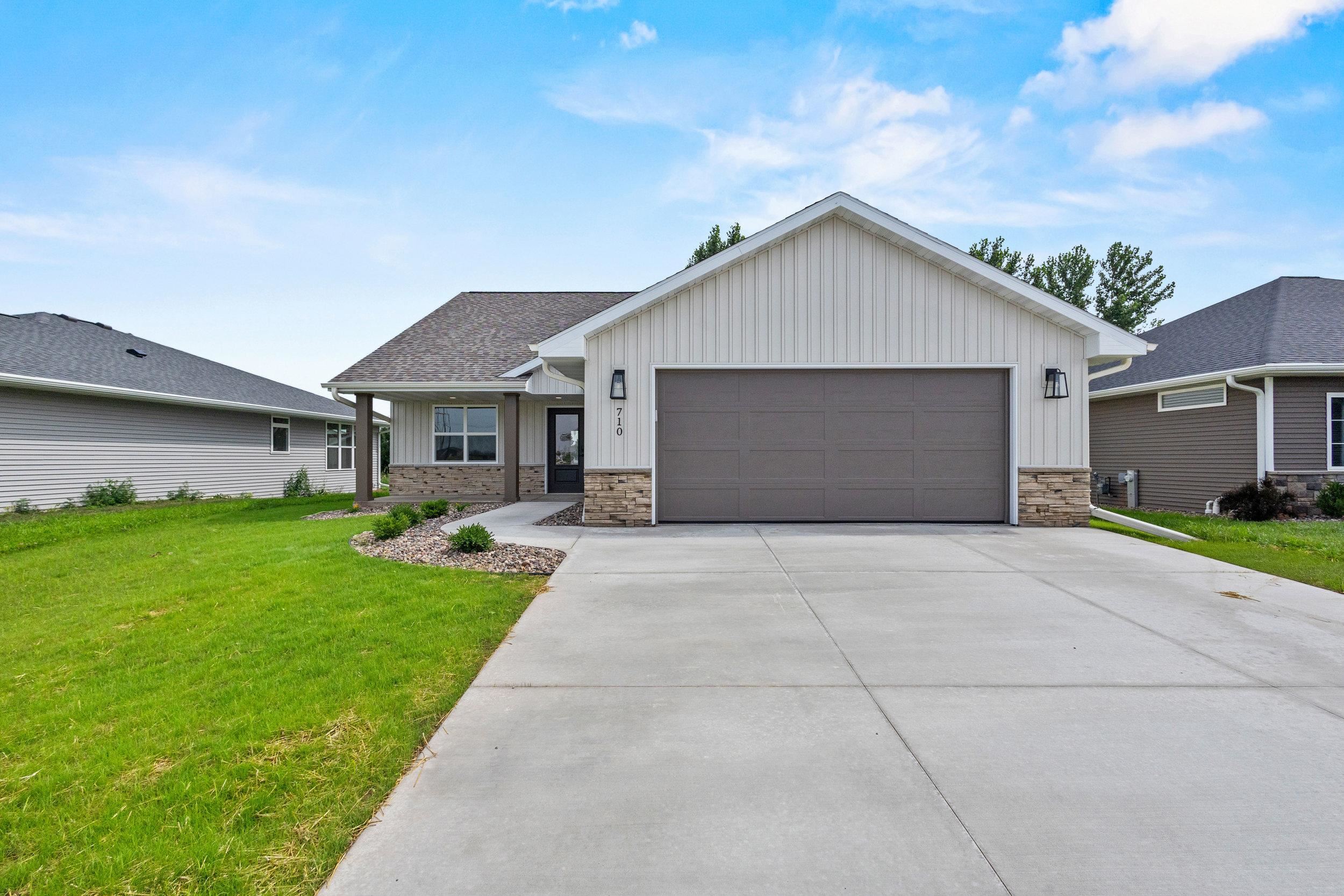
DE PERE, WI, 54115
Adashun Jones, Inc.
Provided by: Meacham Realty, Inc.
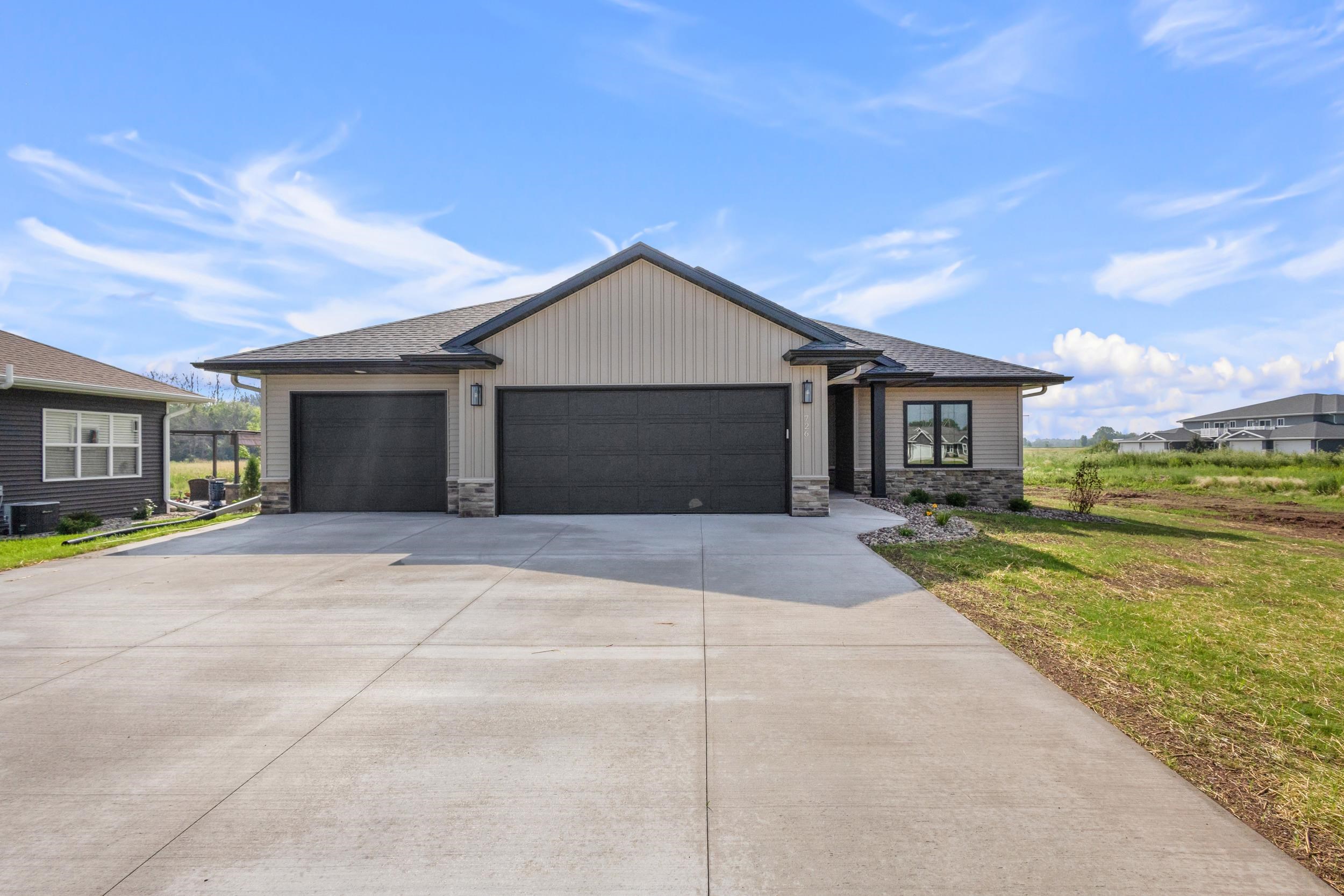
DE PERE, WI, 54115
Adashun Jones, Inc.
Provided by: Meacham Realty, Inc.
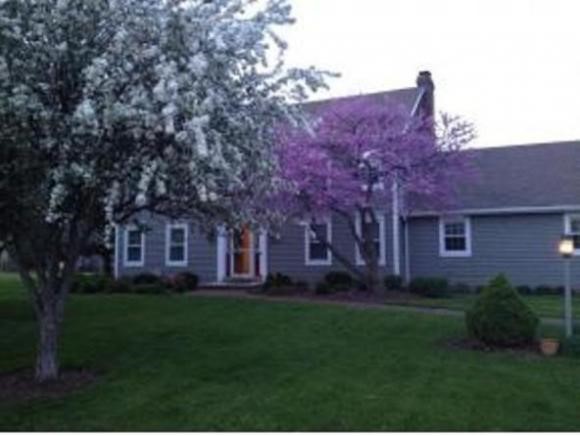
GREEN BAY, WI, 54311-7364
Adashun Jones, Inc.
Provided by: Coldwell Banker Real Estate Group
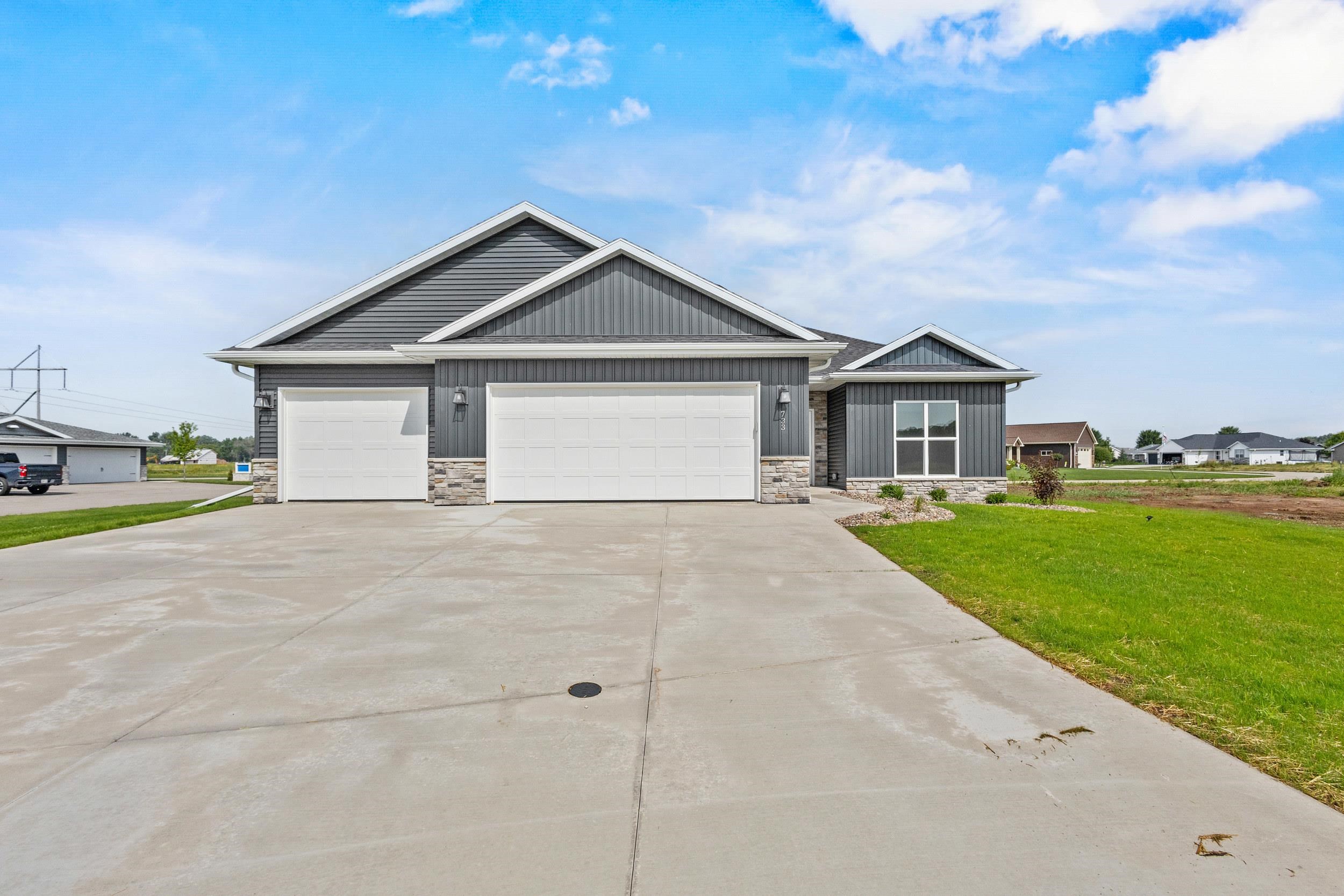
DE PERE, WI, 54115
Adashun Jones, Inc.
Provided by: Meacham Realty, Inc.
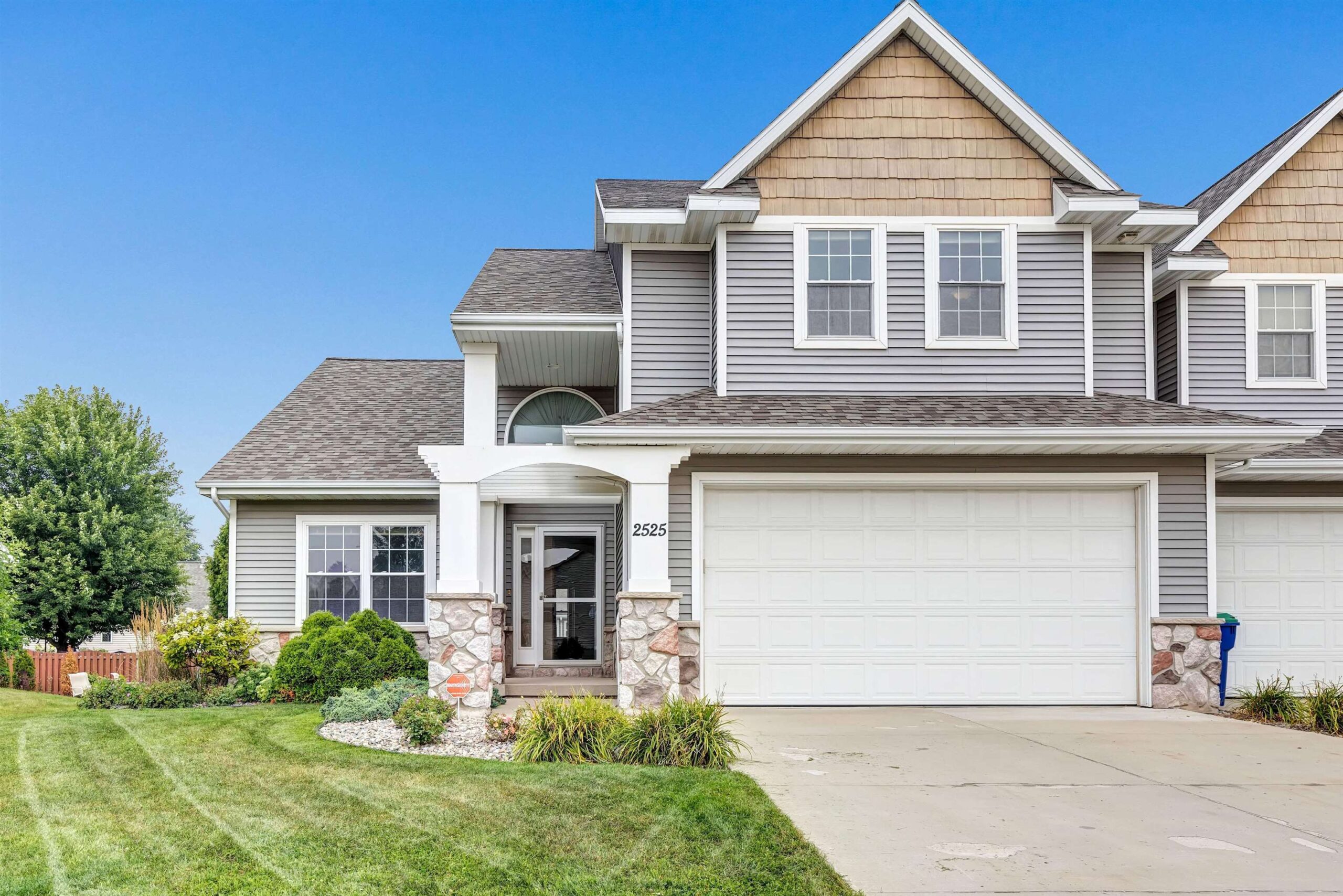
DE PERE, WI, 54115-1667
Adashun Jones, Inc.
Provided by: Shorewest, Realtors
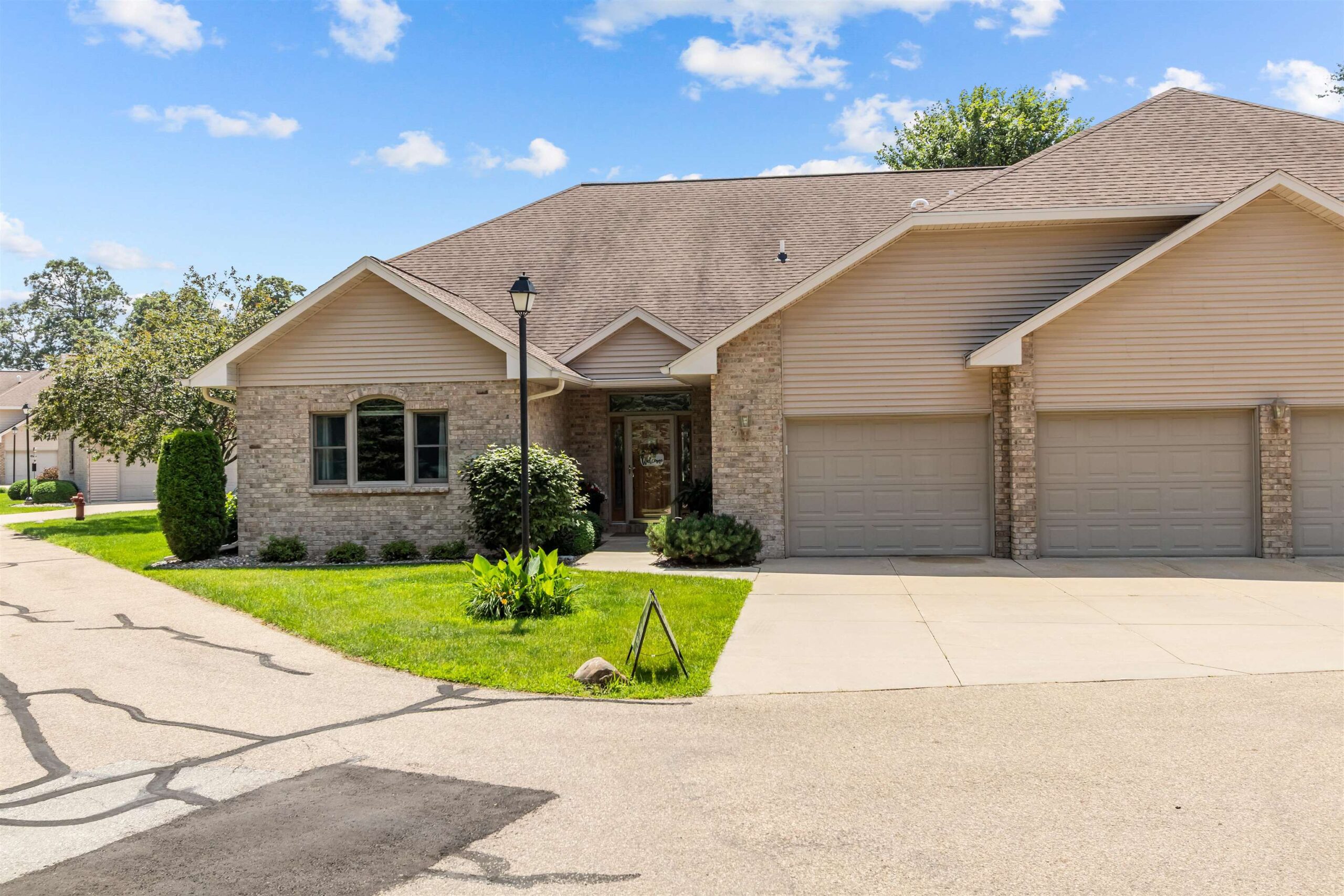
MENASHA, WI, 54952
Adashun Jones, Inc.
Provided by: Century 21 Ace Realty

