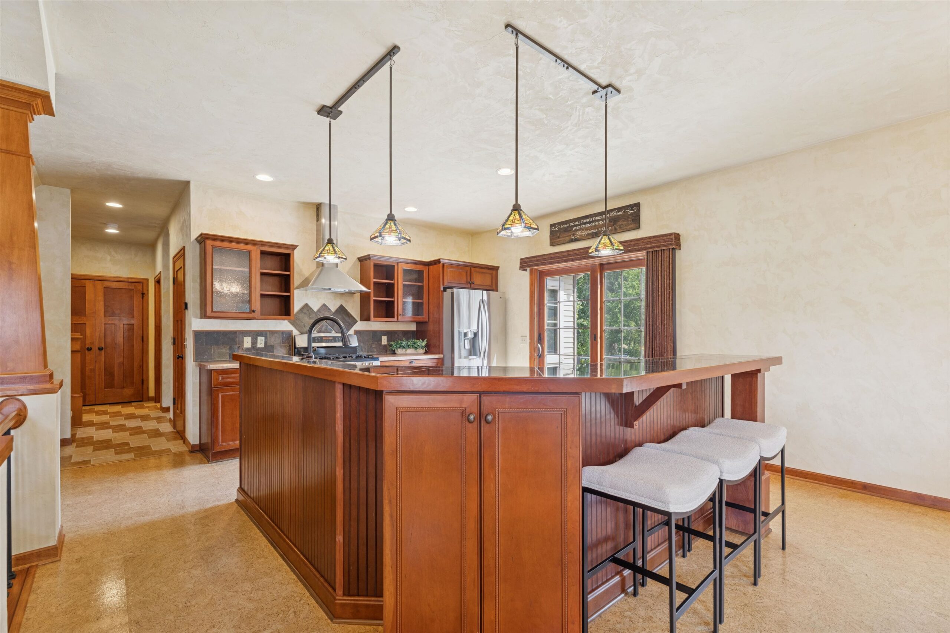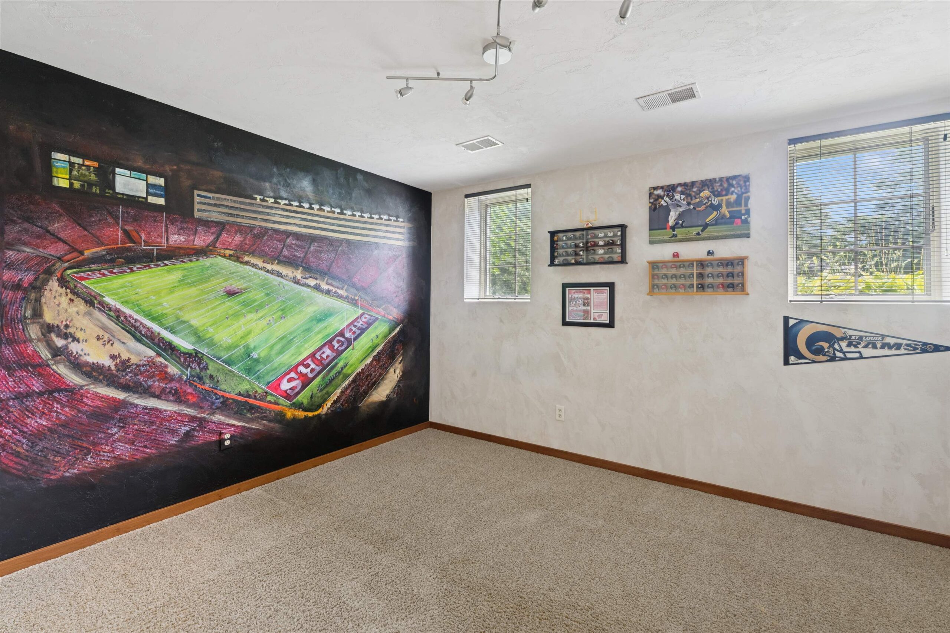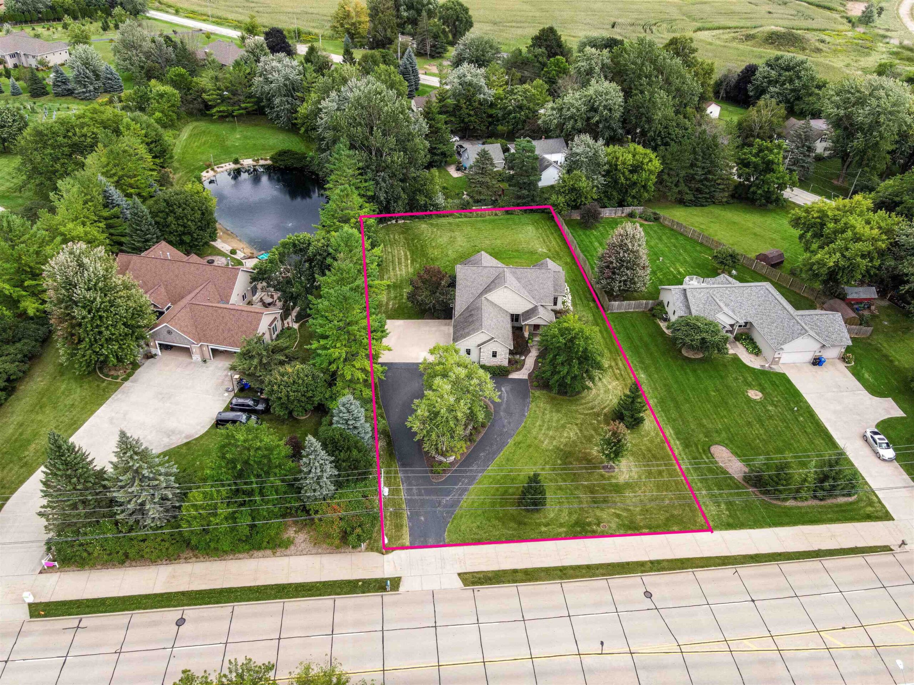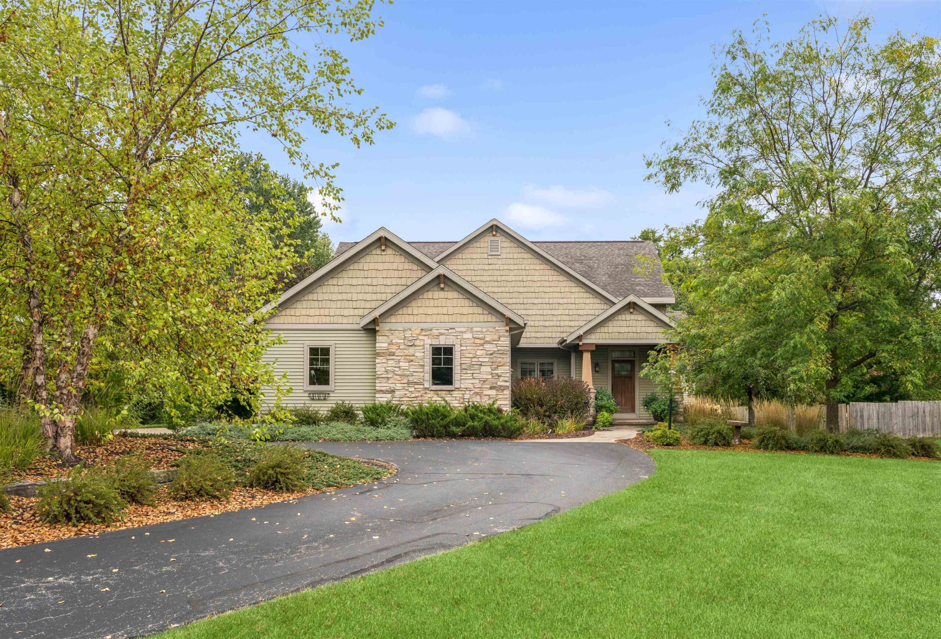
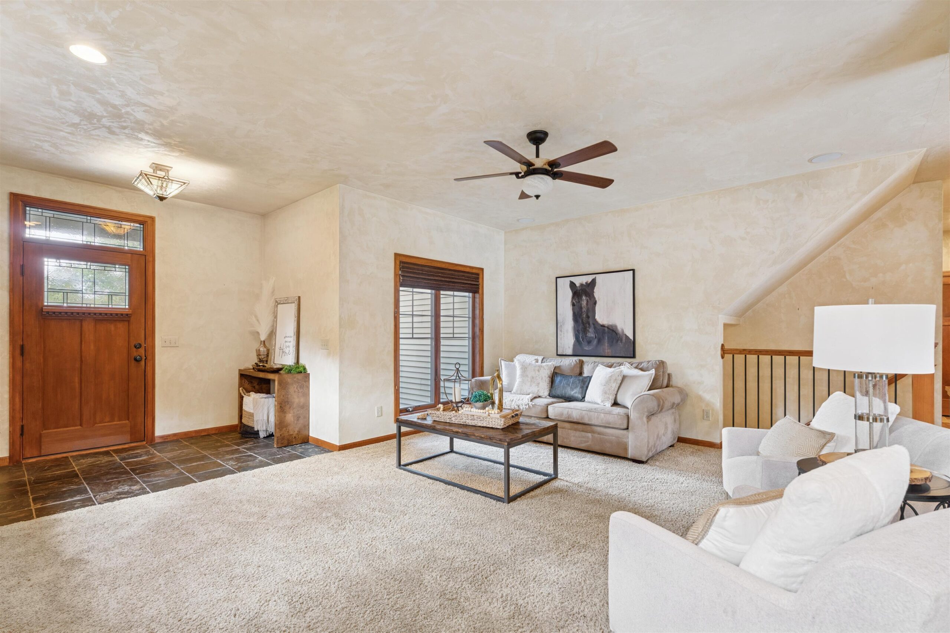
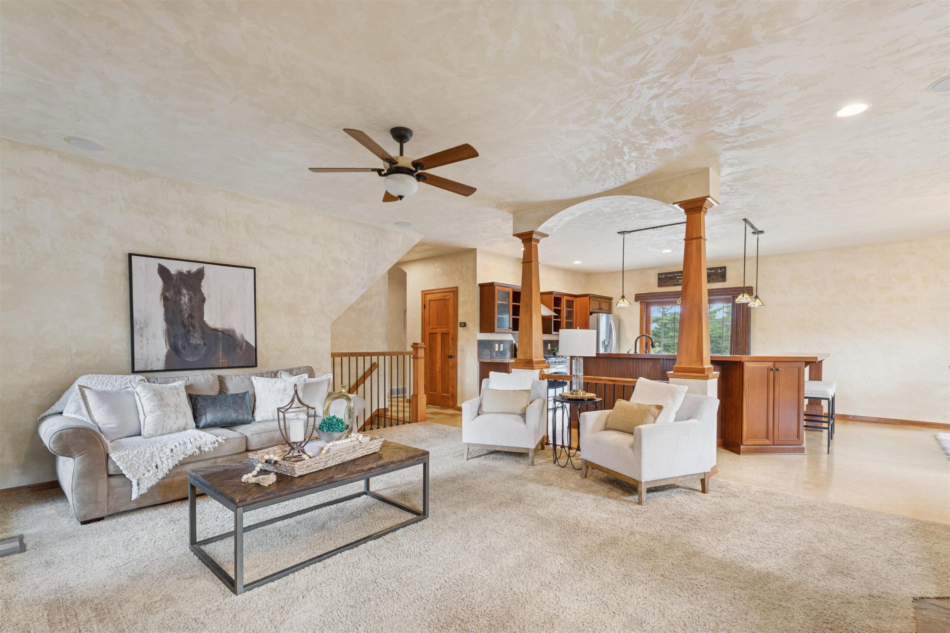
4
Beds
4
Bath
3,835
Sq. Ft.
North Appleton Home! Step inside a welcoming living rm with a cozy gas fireplace. The open-concept design flows seamlessly into the gourmet kitchen with a snack bar, pantry and into the dining area which features patio doors leading to a screened-in porch. From there, enjoy access to your composite deck & a lower patio overlooking the oversized backyard. The main-level primary suite offers a spacious walk- in closet & private bathrm w/dual sinks & beautiful tile walk-in shower. Upstairs you’ll find two generously sized bedrms & a main bath with dual vanities. LL expands your living space with a large family room, game area, office space, a 4th bedroom & 3rd full bath—ideal for guests or extended family. Home features venetian plaster throughout. City of Appleton Snow Blows the sidewalks.
- Total Sq Ft3835
- Above Grade Sq Ft2179
- Below Grade Sq Ft1656
- Taxes6782.72
- Year Built2005
- Exterior FinishStone Vinyl Siding
- Garage Size3
- ParkingAttached Basement
- CountyOutagamie
- ZoningResidential
- Exterior FinishStone Vinyl Siding
- Misc. InteriorAt Least 1 Bathtub Breakfast Bar Gas One Pantry Walk-in Shower
- TypeResidential Single Family Residence
- HeatingForced Air
- CoolingCentral Air
- WaterPublic
- SewerPublic Sewer
- BasementFull Full Sz Windows Min 20x24 Partial Fin. Contiguous Partially Finished
- StylePrairie
| Room type | Dimensions | Level |
|---|---|---|
| Bedroom 1 | 15x14 | Main |
| Bedroom 2 | 13x10 | Upper |
| Bedroom 3 | 12x10 | Upper |
| Bedroom 4 | 12x11 | Lower |
| Family Room | 35x13 | Lower |
| Kitchen | 15x13 | Main |
| Living Room | 17x14 | Main |
| Dining Room | 13x13 | Main |
| Other Room | 08x07 | Main |
| Other Room 2 | 10x09 | Lower |
| Other Room 3 | 14x13 | Lower |
- For Sale or RentFor Sale
Contact Agency
Similar Properties

Adashun Jones, Inc.
Provided by: 126 MARY Street COMBINED LOCKS WI 54113
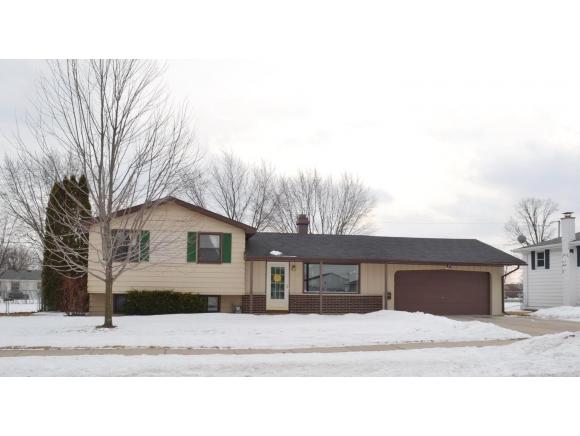
DE PERE, WI, 54115-1014
Adashun Jones, Inc.
Provided by: Mark D Olejniczak Realty, Inc.
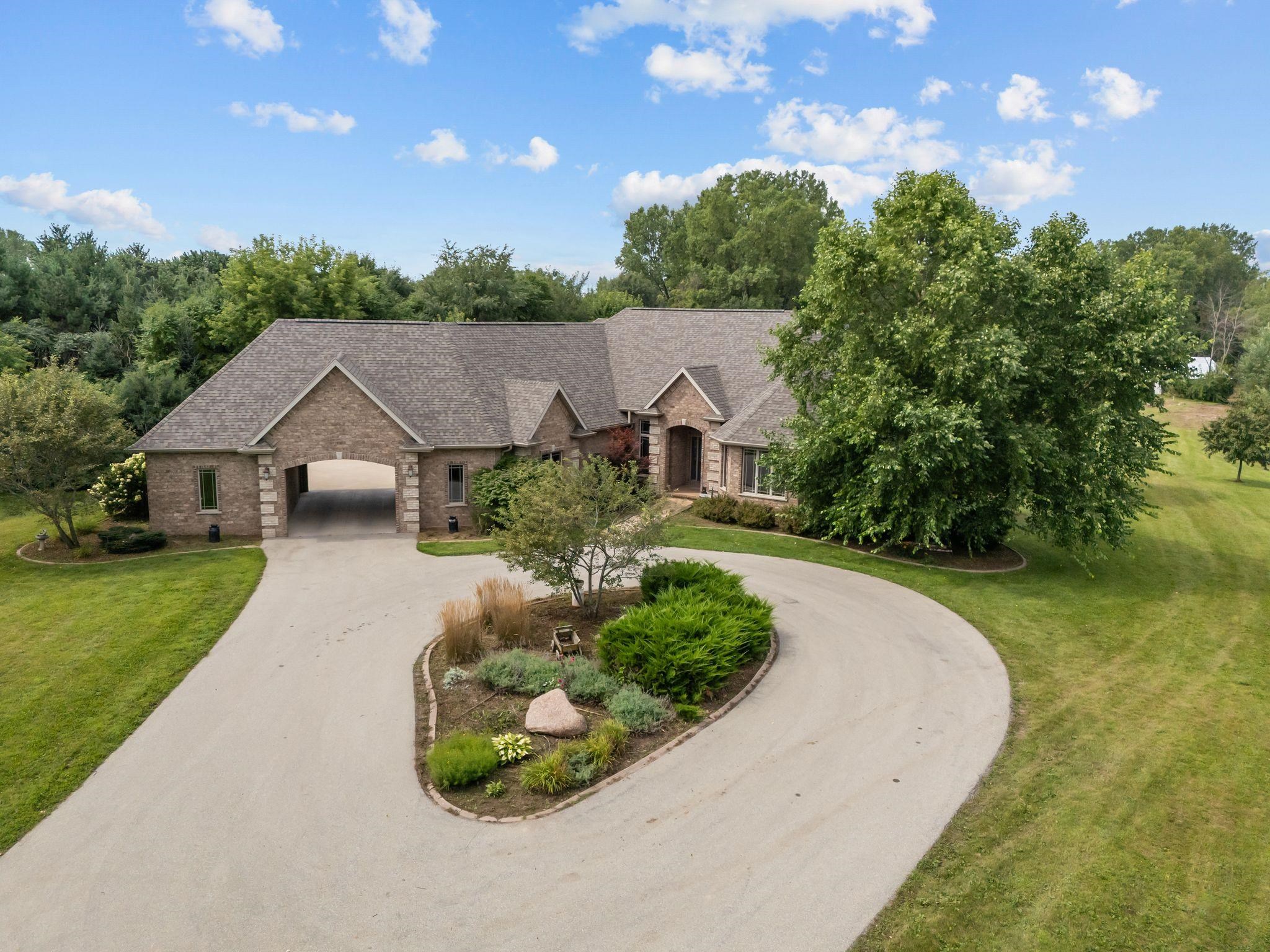
SHIOCTON, WI, 54170
Adashun Jones, Inc.
Provided by: Coaction Real Estate, LLC
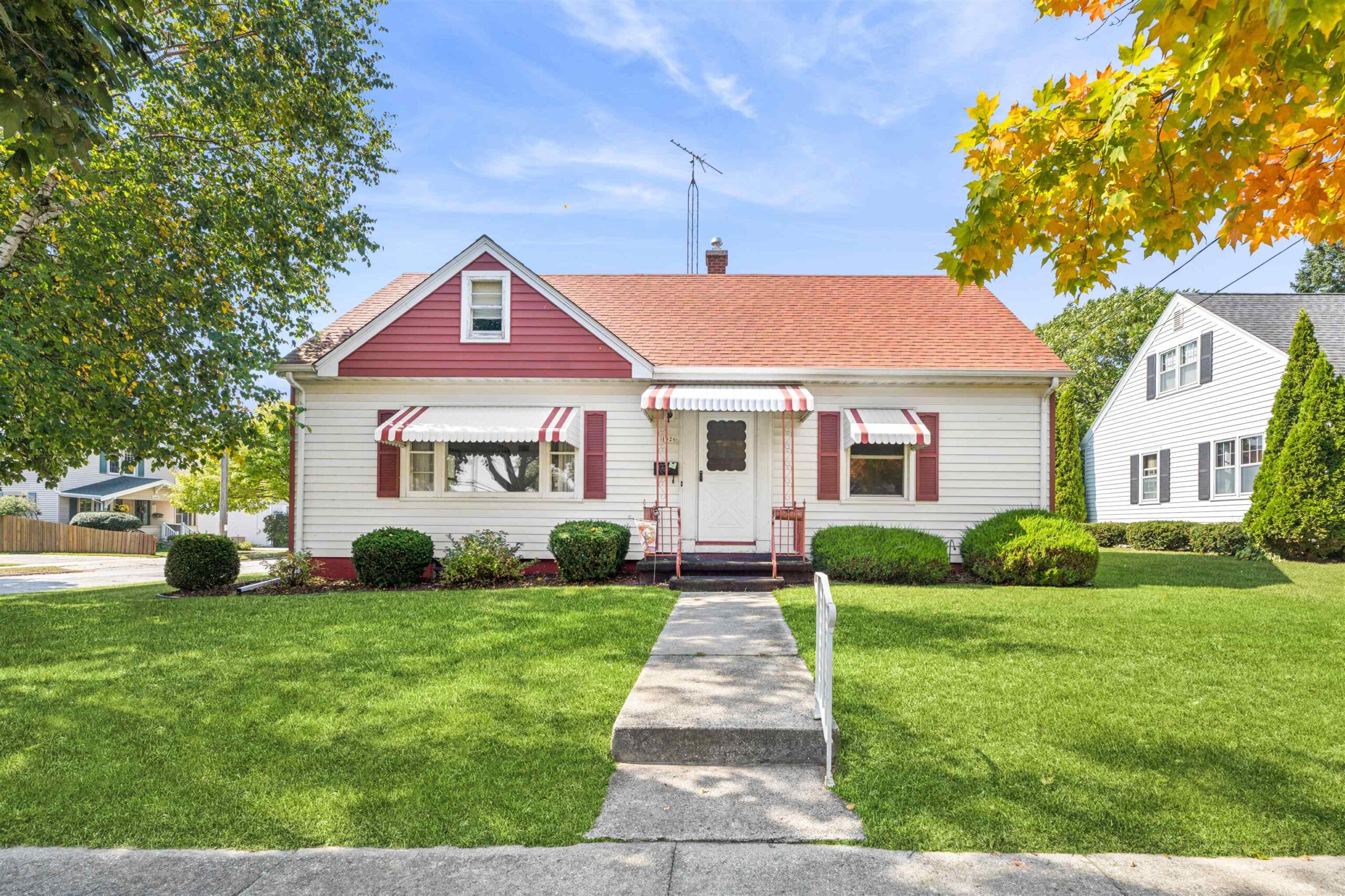
MANITOWOC, WI, 54220
Adashun Jones, Inc.
Provided by: Coldwell Banker Real Estate Group
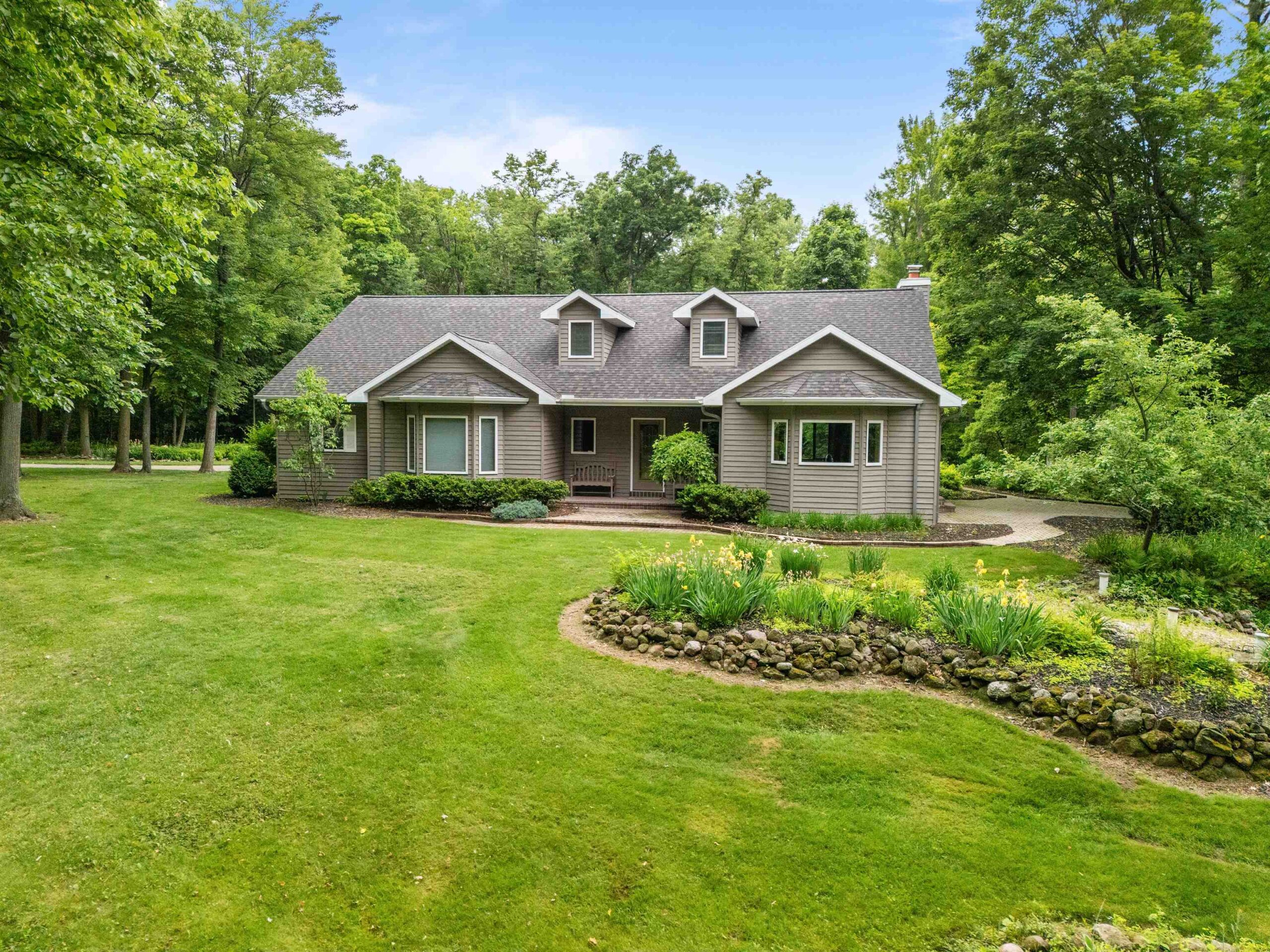
NEW LONDON, WI, 54961
Adashun Jones, Inc.
Provided by: Empower Real Estate, Inc.
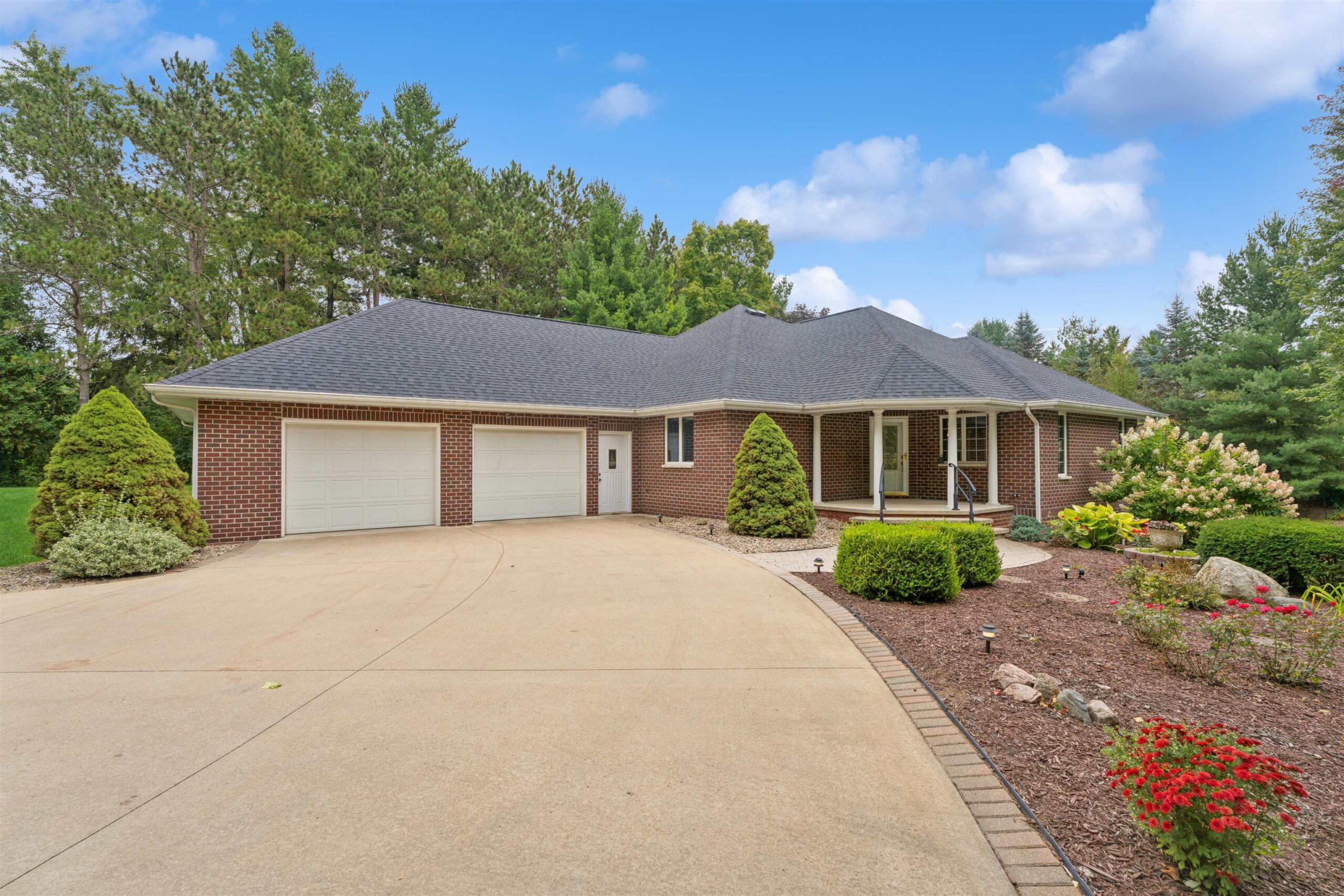
FREEDOM, WI, 54913
Adashun Jones, Inc.
Provided by: Coldwell Banker Real Estate Group
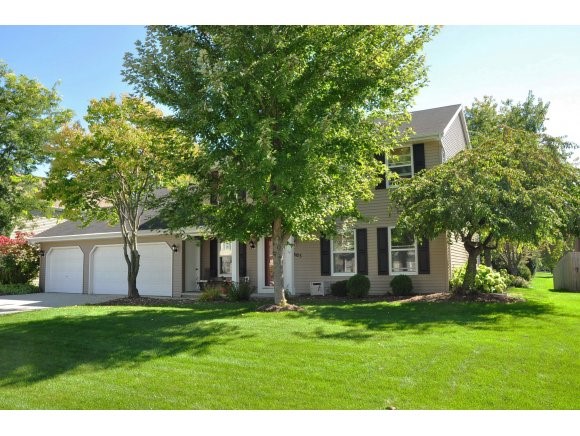
APPLETON, WI, 54914
Adashun Jones, Inc.
Provided by: Acre Realty, Ltd.

APPLETON, WI, 54913
Adashun Jones, Inc.
Provided by: Coldwell Banker Real Estate Group
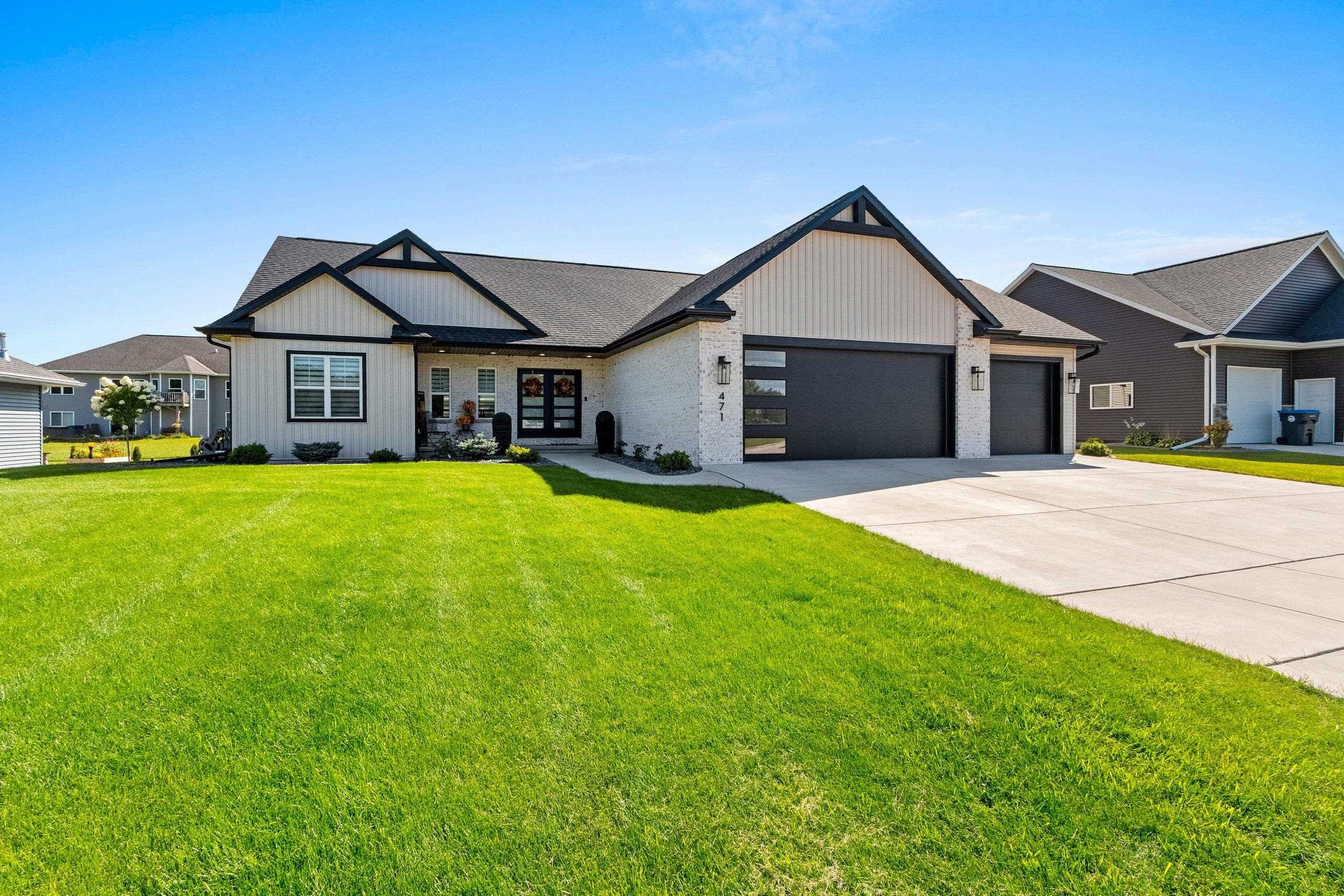
DENMARK, WI, 54208
Adashun Jones, Inc.
Provided by: Coldwell Banker Real Estate Group
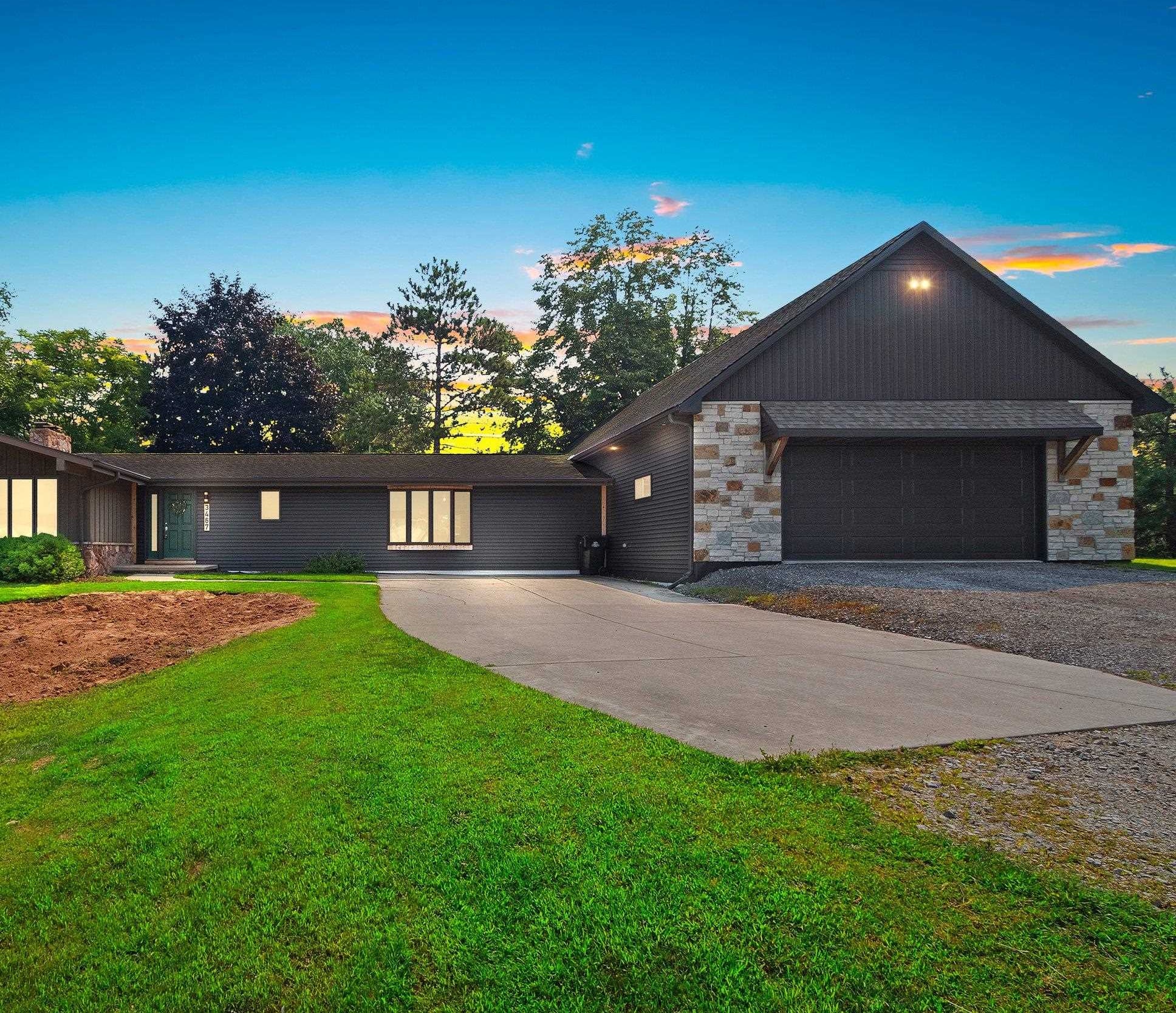
GREEN BAY, WI, 54313
Adashun Jones, Inc.
Provided by: Legacy First LLC

