


4
Beds
2
Bath
1,884
Sq. Ft.
This exceptional split-level home offers a perfect blend of spacious living and unique design. The striking huge bow window in the front floods the home with natural light, while the beamed cathedral ceiling adds an element of grandeur to the main living area. The home features spacious upper bedrooms, offering plenty of room and comfort. The lower level is equally impressive, with a generous bedroom and a beautifully full bath—perfect for guests or a private retreat. An additional living space for a home office or recreational room is in the basement. With its functional layout and stunning design features, 463 Vande Hei Rd is a must-see!
- Total Sq Ft1884
- Above Grade Sq Ft1104
- Below Grade Sq Ft780
- Taxes2949.74
- Year Built1968
- Exterior FinishBrick Deck Fenced Yard Storage Shed Wood/Wood Shake/Cedar
- Garage Size2
- ParkingAttached
- CountyBrown
- ZoningResidential
Inclusions:
stove, refrigerator, dishwasher
Exclusions:
sellers personal property
- Exterior FinishBrick Deck Fenced Yard Storage Shed Wood/Wood Shake/Cedar
- Misc. InteriorAt Least 1 Bathtub Breakfast Bar One Wood Burning
- TypeResidential
- HeatingRadiant
- WaterMunicipal/City
- SewerMunicipal Sewer
- BasementFull Partial Fin. Contiguous
- StyleSplit Entry
| Room type | Dimensions | Level |
|---|---|---|
| Bedroom 1 | 13x10 | Upper |
| Bedroom 2 | 12x10 | Upper |
| Bedroom 3 | 11x10 | Upper |
| Bedroom 4 | 13x9 | Lower |
| Family Room | 21x13 | Lower |
| Kitchen | 10x11 | Main |
| Living Or Great Room | 20x13 | Main |
| Dining Room | 10x11 | Main |
| Other Room | 12x14 | Lower |
| Other Room 2 | 12x14 | Lower |
- For Sale or RentFor Sale
Contact Agency
Similar Properties
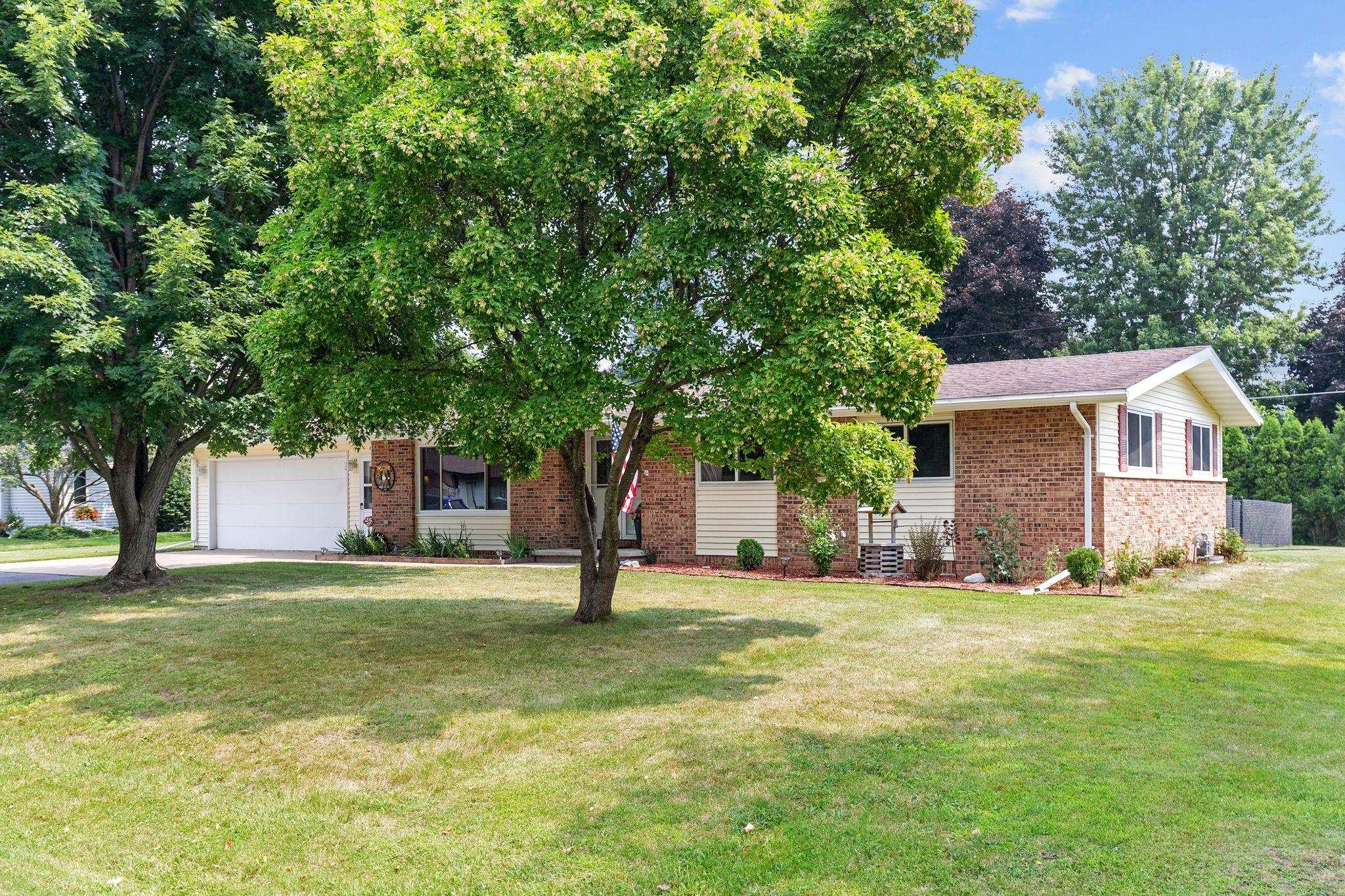
APPLETON, WI, 54914
Adashun Jones, Inc.
Provided by: Berkshire Hathaway HS Fox Cities Realty
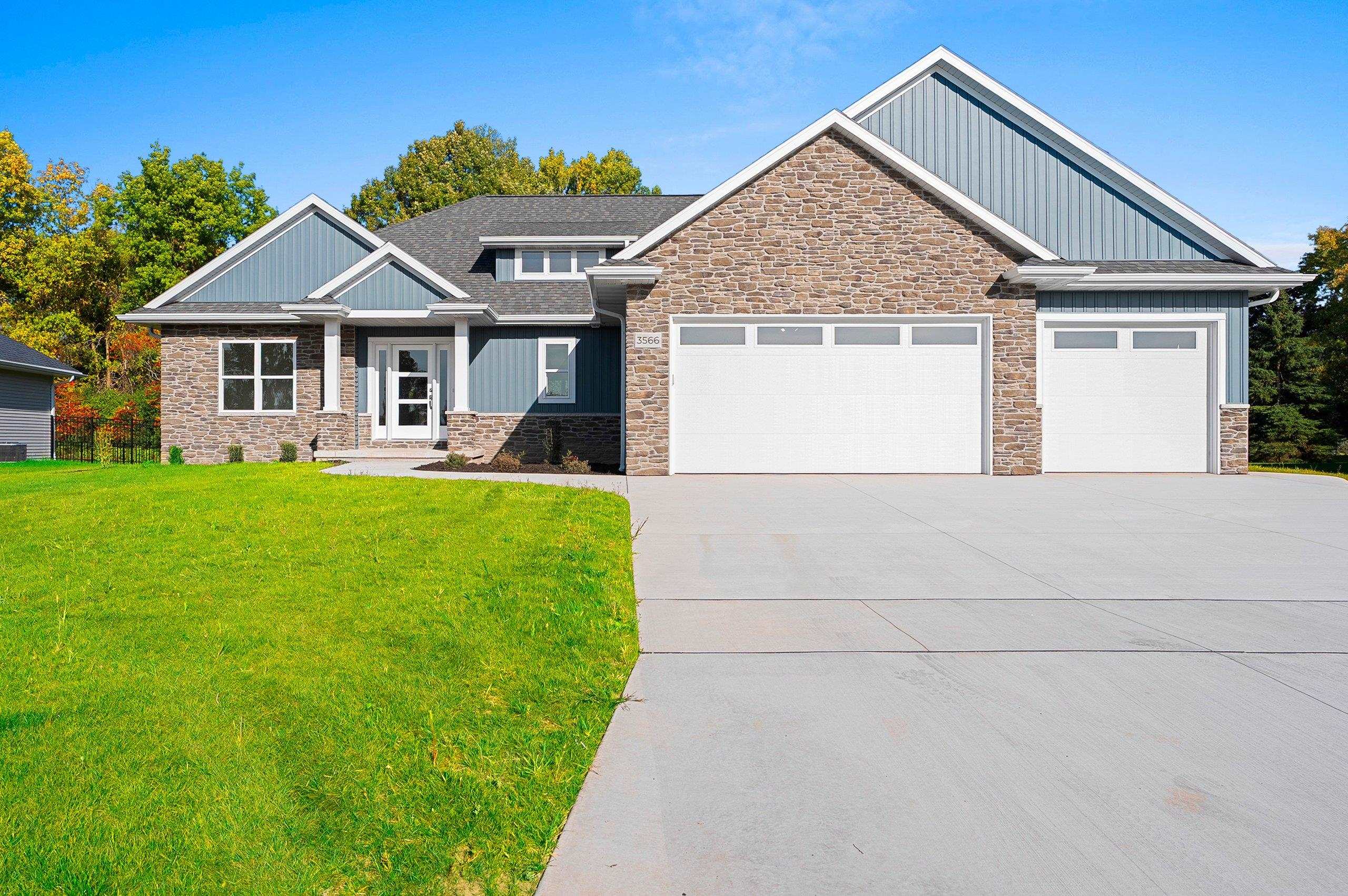
DE PERE, WI, 54115
Adashun Jones, Inc.
Provided by: Keller Williams Green Bay
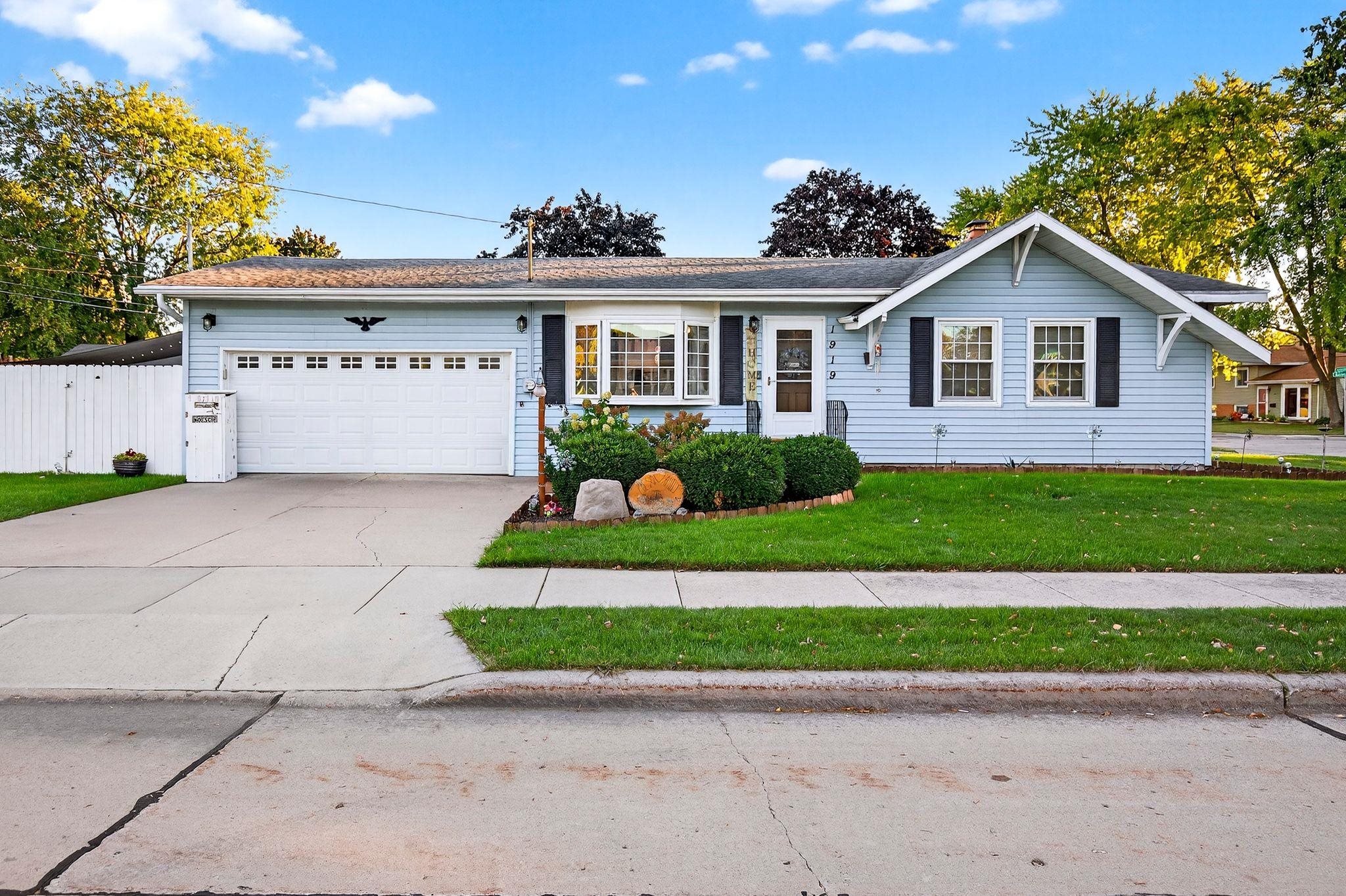
OSHKOSH, WI, 54901
Adashun Jones, Inc.
Provided by: LPT Realty
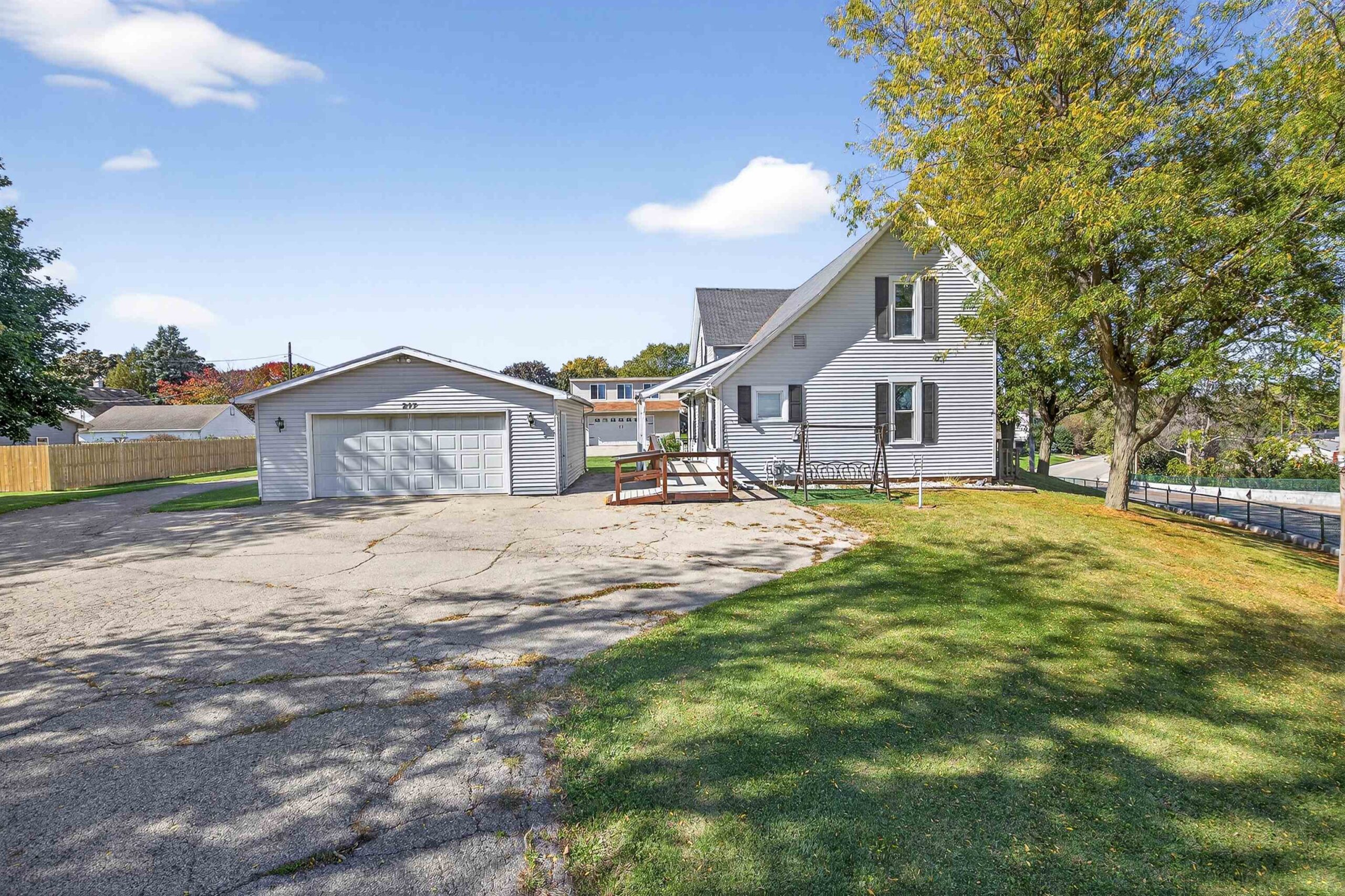
COMBINED LOCKS, WI, 54113
Adashun Jones, Inc.
Provided by: LPT Realty
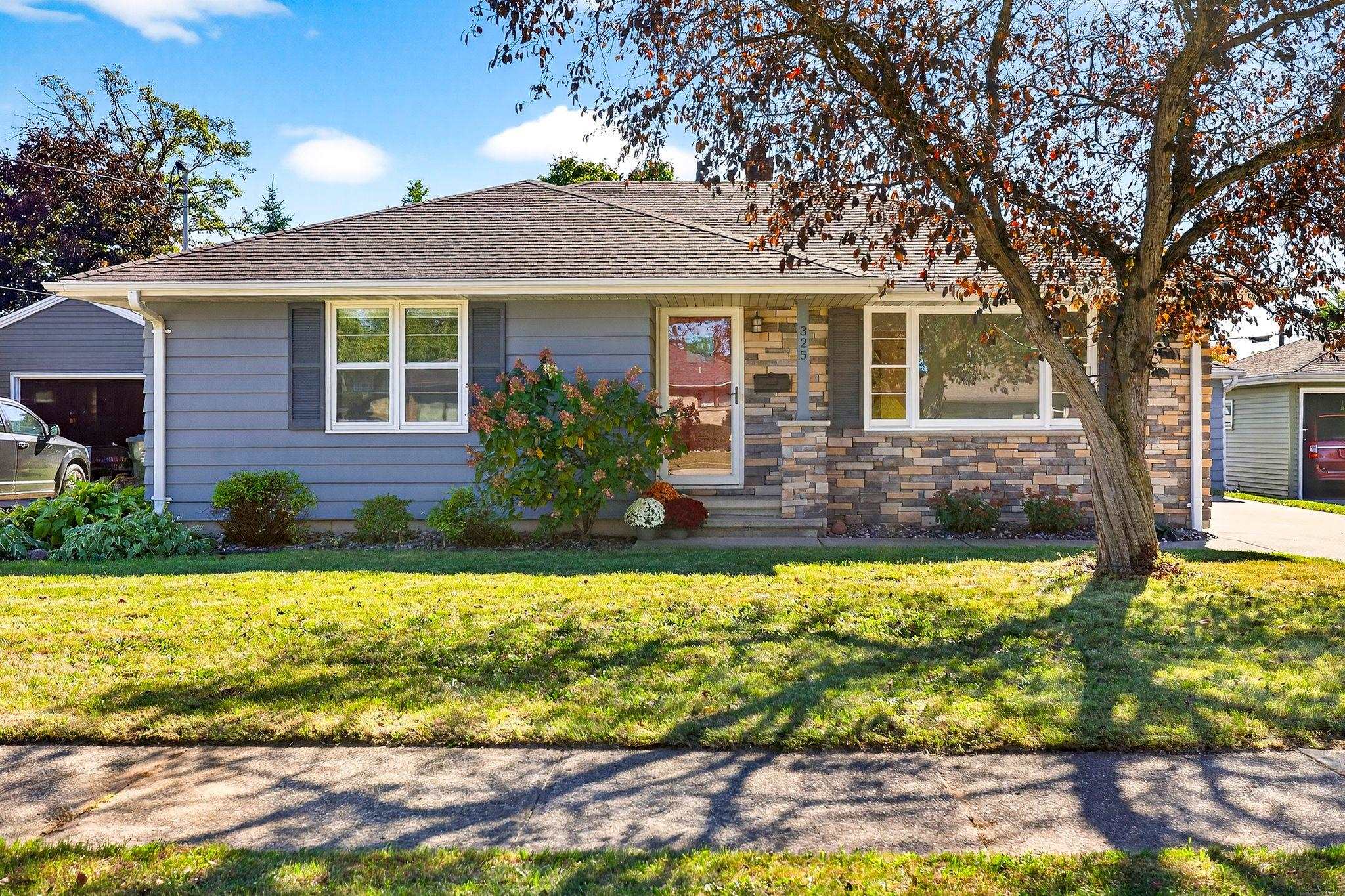
KAUKAUNA, WI, 54130
Adashun Jones, Inc.
Provided by: LPT Realty
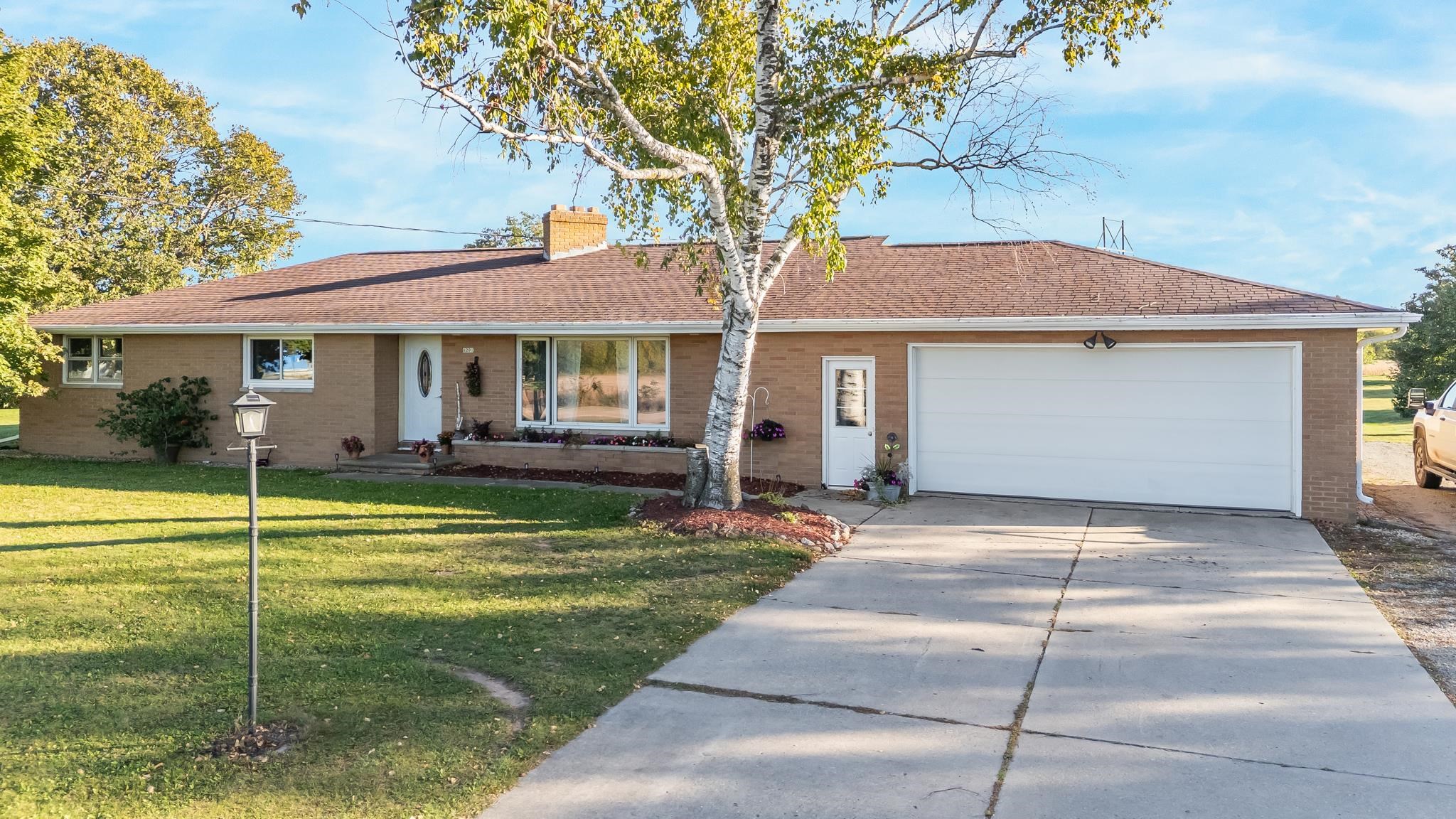
GREEN BAY, WI, 54313
Adashun Jones, Inc.
Provided by: Knaack Realty LLC
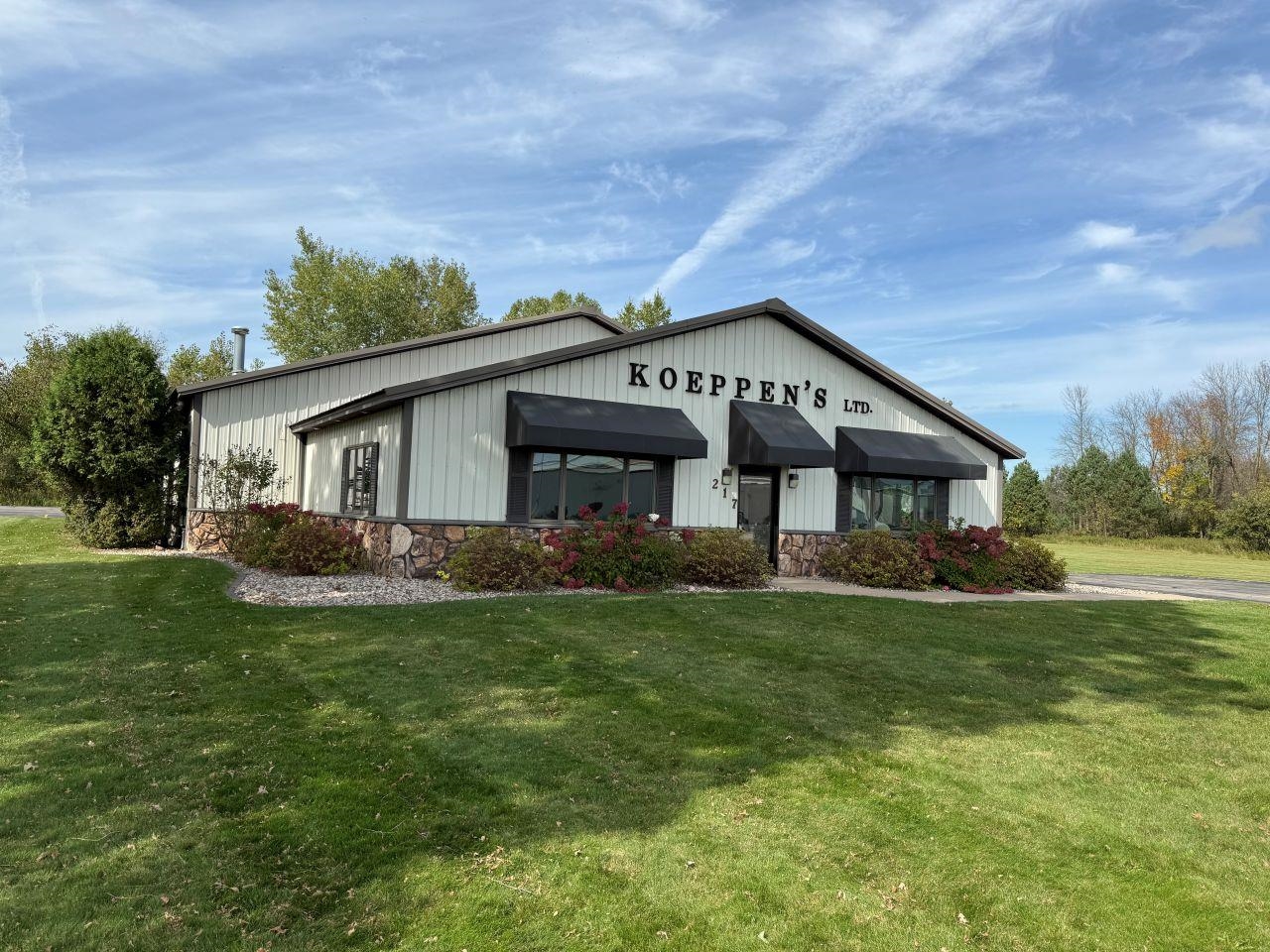
CLINTONVILLE, WI, 54929-1177
Adashun Jones, Inc.
Provided by: O’Connor Realty Group
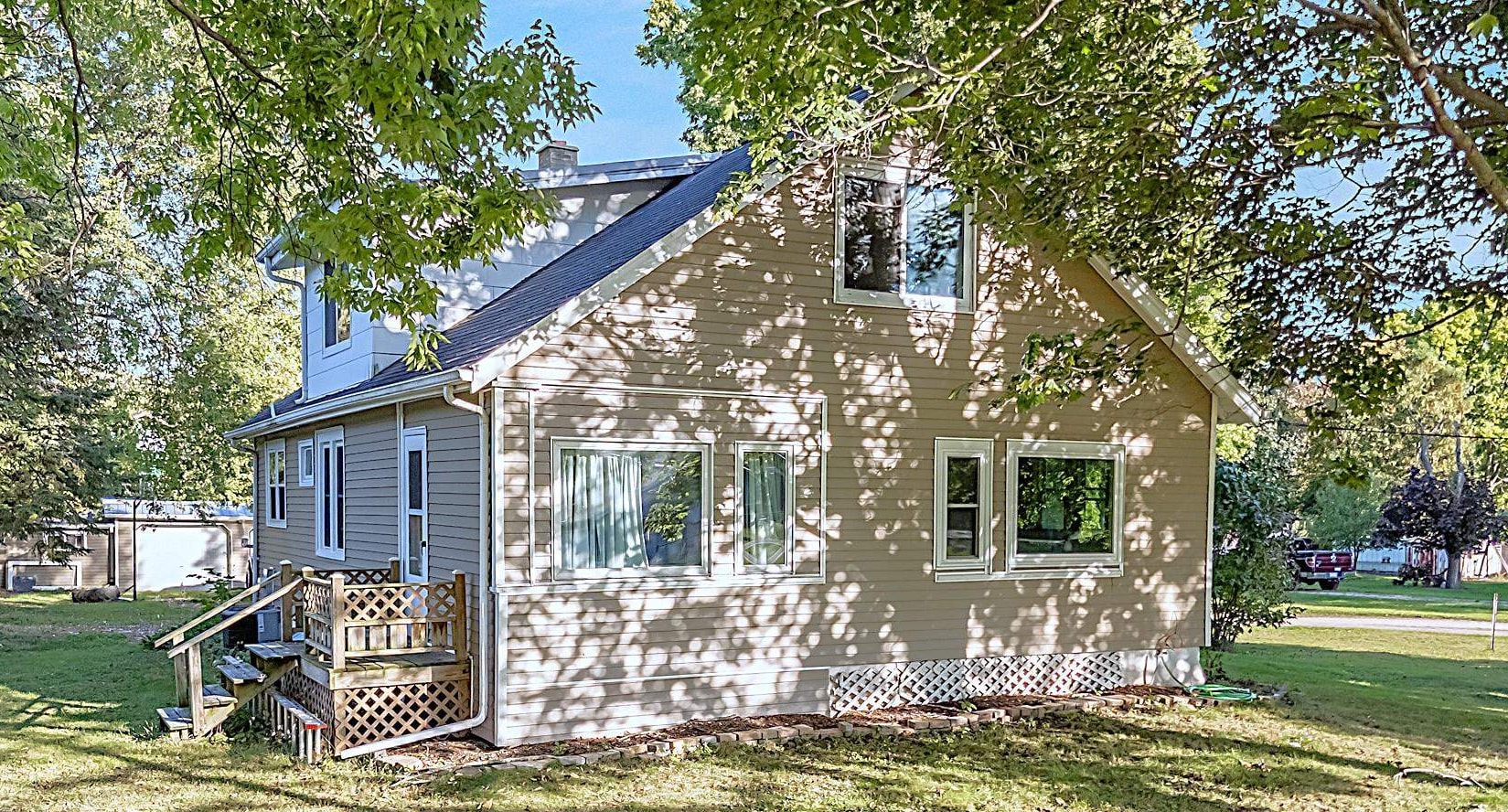
NEENAH, WI, 54956
Adashun Jones, Inc.
Provided by: EXP Realty LLC
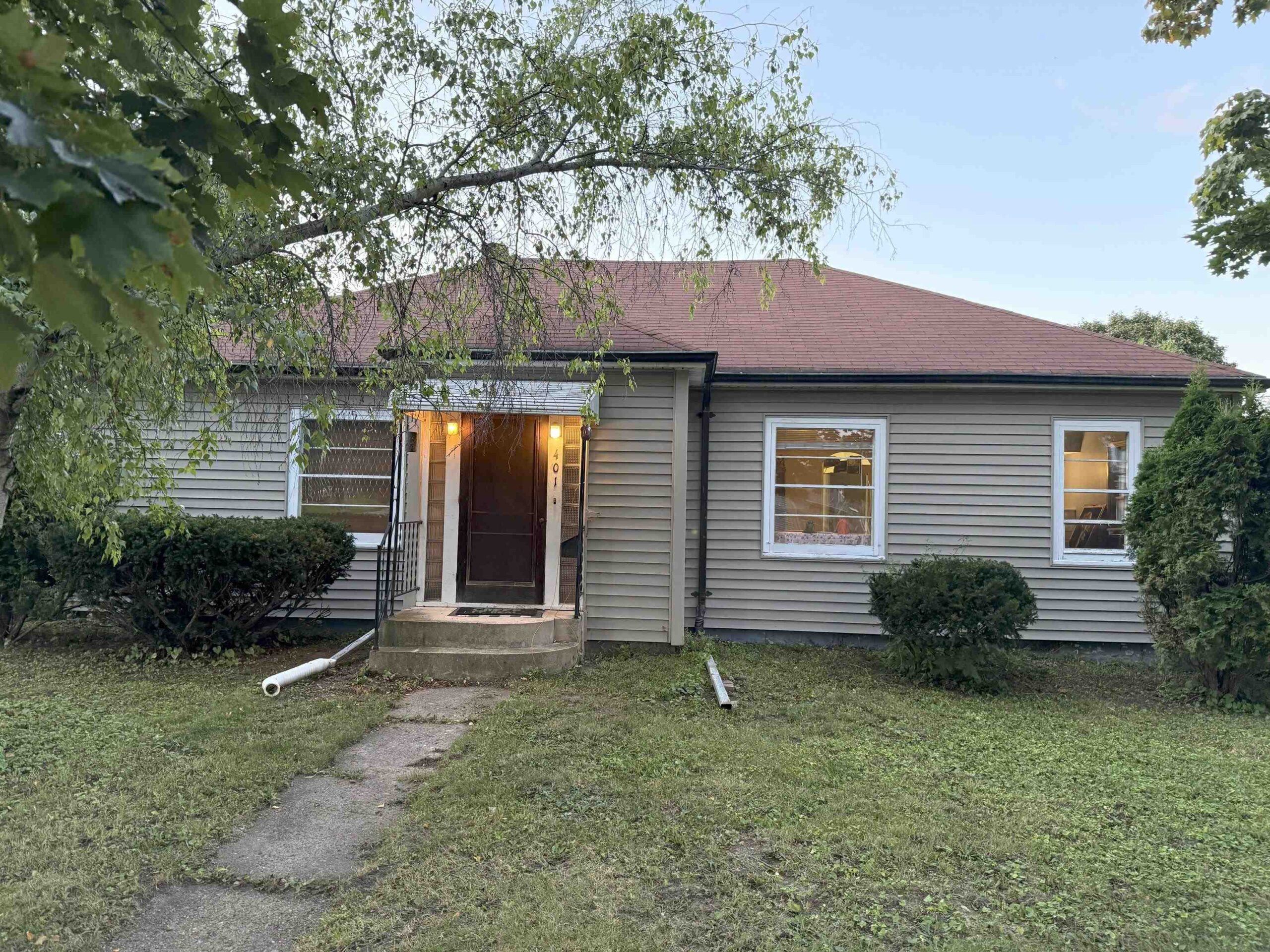
NEW LONDON, WI, 54961
Adashun Jones, Inc.
Provided by: Ruesch Realty
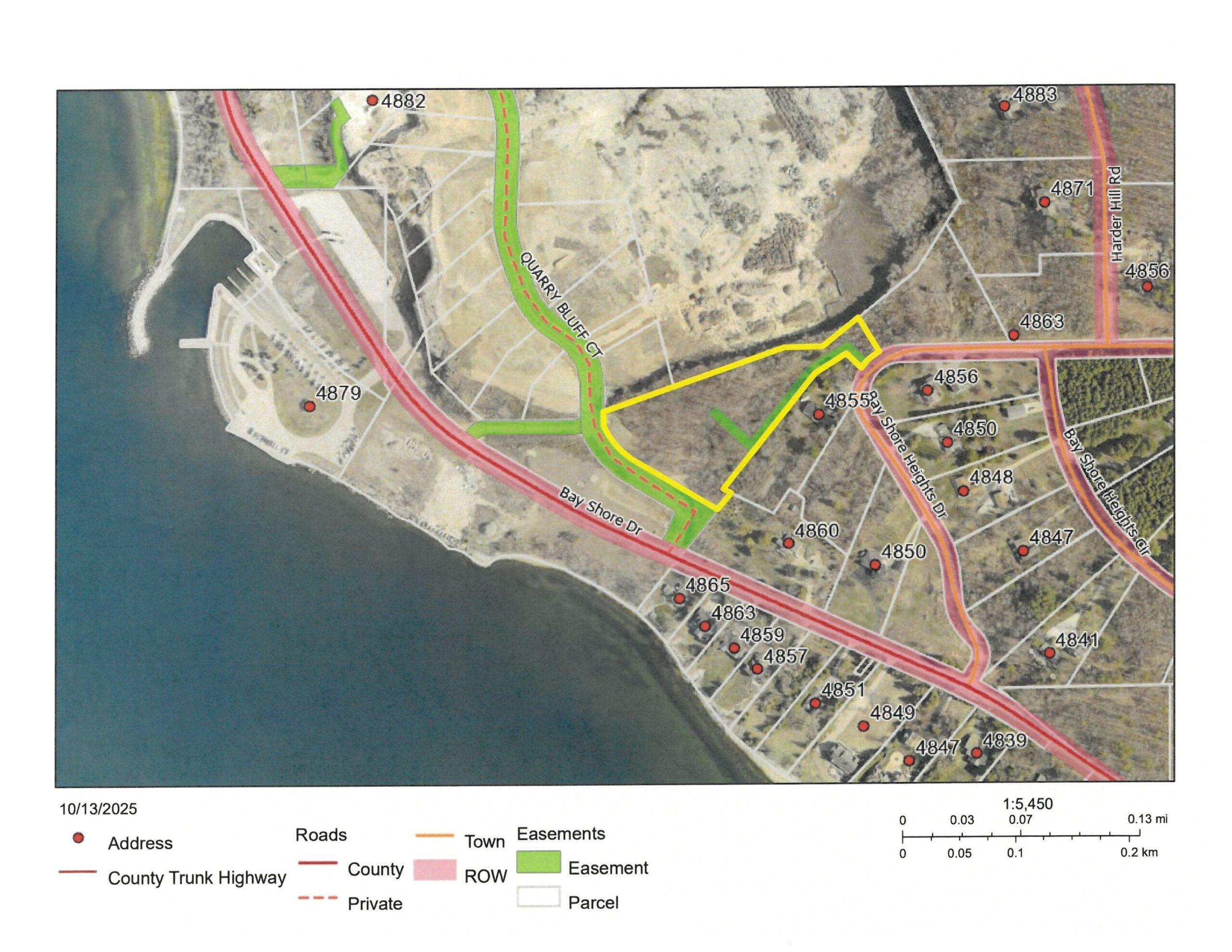
STURGEON BAY, WI, 54235
Adashun Jones, Inc.
Provided by: ERA Starr Realty



























