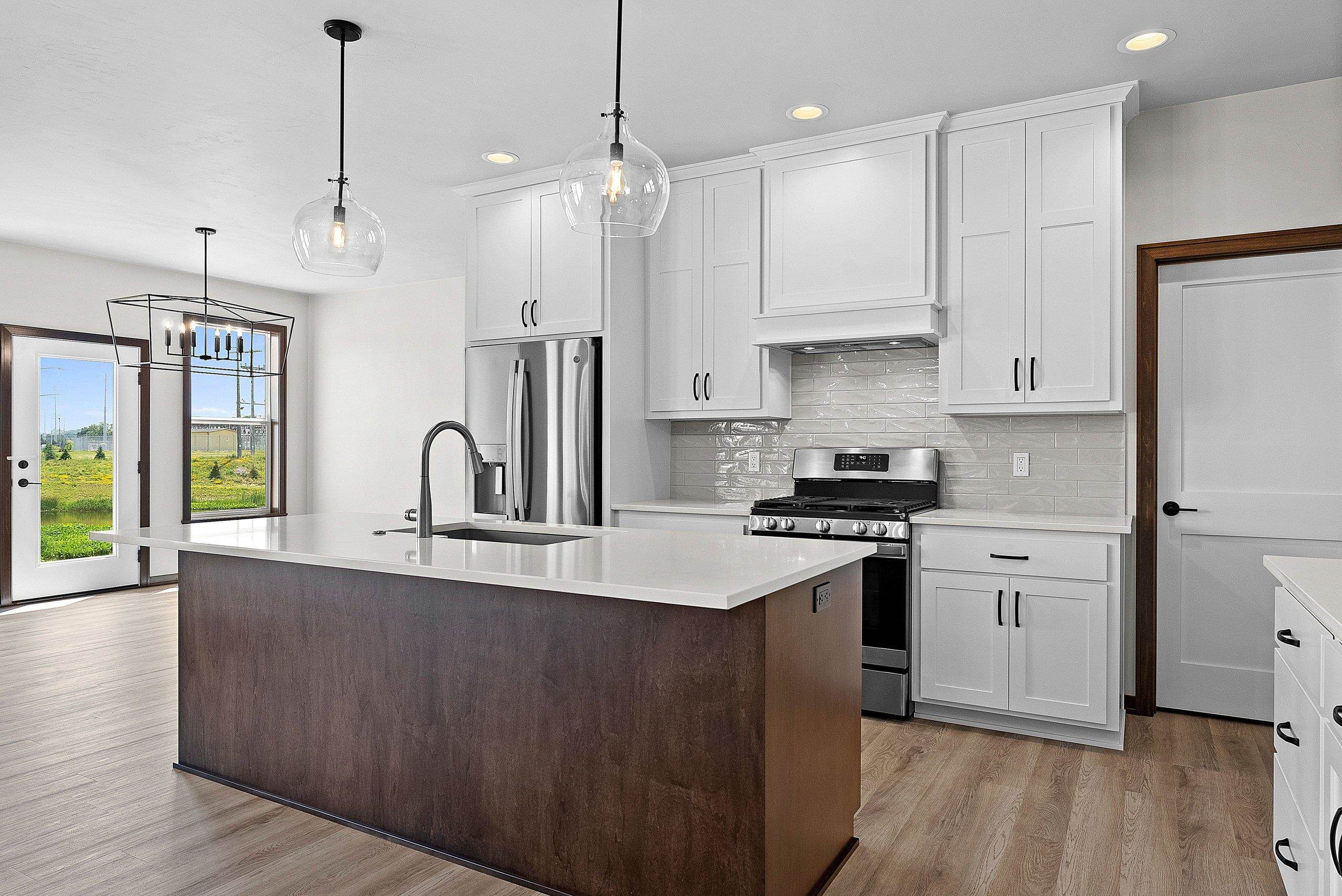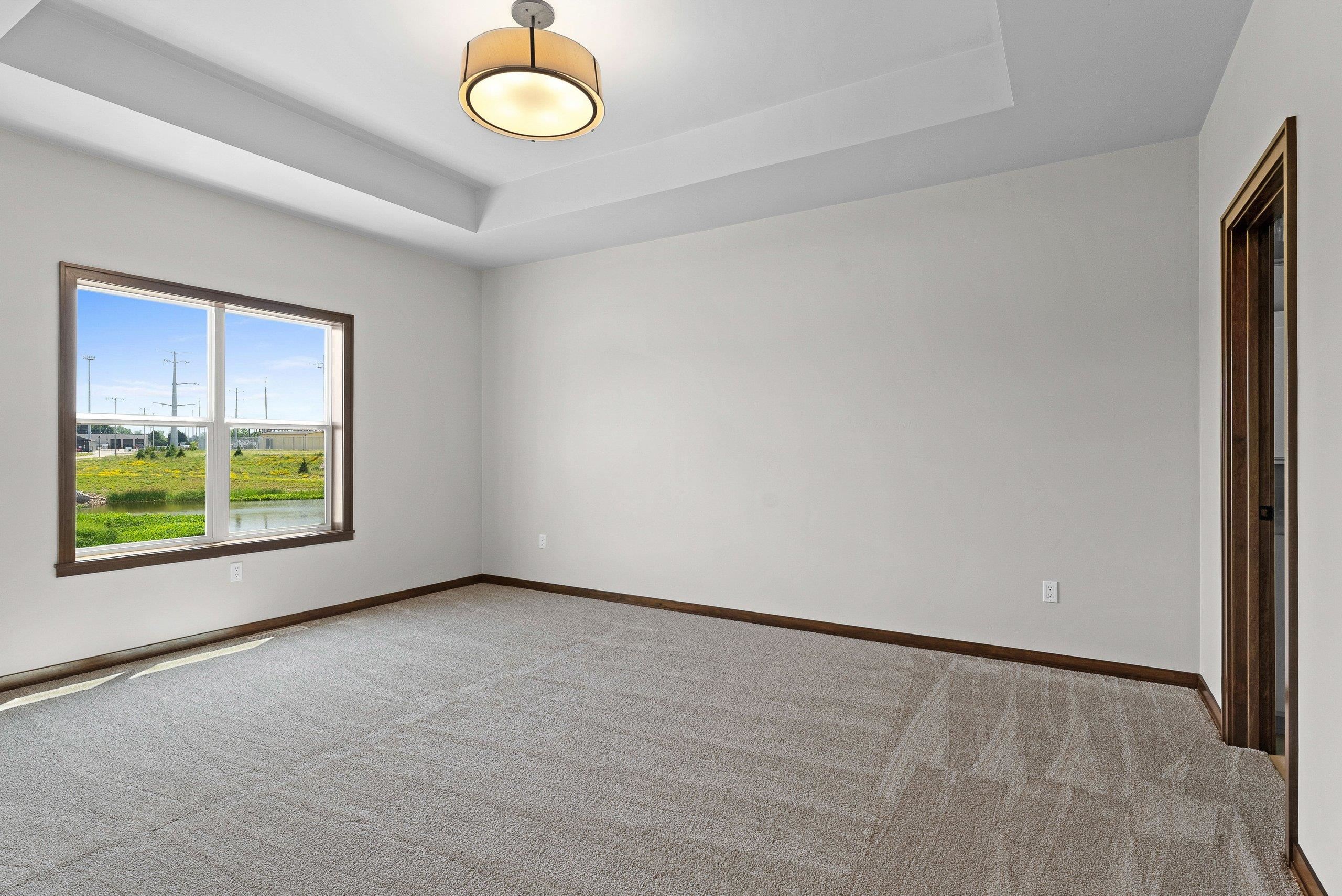


SOLD
5
Beds
3
Bath
3,464
Sq. Ft.
Gorgeous new construction home features 5 bedrooms, 3 full baths and lower level walk-out. Open concept design includes kitchen with abundant custom cabinets, quartz counters, island and pantry. Spacious living room with fireplace for those cozy evenings. Master suite with walk-in closet, bath with dual sinks & tile shower. Great floor plan w/bonus room in loft area. Amazing lower level offers rec room, 4th & 5th bedrooms & full bath. This home has great amenities, to include 12x16 deck w/stairs leading to patio & basement access from garage. Located in the Rivers Edge subdivision, walking distance to Sunset Park & Fox River.
Your monthly payment
$0
- Total Sq Ft3464
- Above Grade Sq Ft2357
- Below Grade Sq Ft1107
- Taxes9288.76
- Year Built2024
- Exterior FinishPatio Stone Vinyl
- Garage Size3
- ParkingAttached Basement Access
- CountyOutagamie
- ZoningResidential
Inclusions:
Refrigerator, Range/Oven, Dishwasher, Microwave, Sidewalks, 1 Year Builder Warranty from date of closing.
- Exterior FinishPatio Stone Vinyl
- Misc. InteriorGas Kitchen Island One Pantry
- TypeResidential
- HeatingCentral A/C Forced Air
- WaterMunicipal/City
- SewerMunicipal Sewer
- BasementFinished Contiguous Full
- StyleRanch
| Room type | Dimensions | Level |
|---|---|---|
| Bedroom 1 | 17x14 | Main |
| Bedroom 2 | 13x12 | Main |
| Bedroom 3 | 13x11 | Main |
| Bedroom 4 | 17x12 | Lower |
| Bedroom 5 | 12x12 | Lower |
| Kitchen | 14x10 | Main |
| Living Or Great Room | 20x19 | Main |
| Dining Room | 14x13 | Main |
| Other Room | 9x5 | Main |
| Other Room 2 | 30x15 | Lower |
| Other Room 3 | 20x12 | Upper |
- New Construction1
- For Sale or RentFor Sale
- SubdivisionRivers Edge
Contact Agency
Similar Properties

MOUNTAIN, WI, 54149
Adashun Jones, Inc.
Provided by: Kitslaar Real Estate

DE PERE, WI, 54115-3470
Adashun Jones, Inc.
Provided by: Resource One Realty, LLC

DE PERE, WI, 54115
Adashun Jones, Inc.
Provided by: Ben Bartolazzi Real Estate, Inc

GREEN BAY, WI, 54303
Adashun Jones, Inc.
Provided by: Keller Williams Fox Cities

CHILTON, WI, 53014
Adashun Jones, Inc.
Provided by: Century 21 Ace Realty

GREEN BAY, WI, 54313
Adashun Jones, Inc.
Provided by: Shorewest, Realtors

GREEN BAY, WI, 54303-3141
Adashun Jones, Inc.
Provided by: Coldwell Banker Real Estate Group

APPLETON, WI, 54915
Adashun Jones, Inc.
Provided by: Century 21 Affiliated

GREEN BAY, WI, 54304-1749
Adashun Jones, Inc.
Provided by: Resource One Realty, LLC

PLYMOUTH, WI, 53073
Adashun Jones, Inc.
Provided by: Realty One Group Haven




































