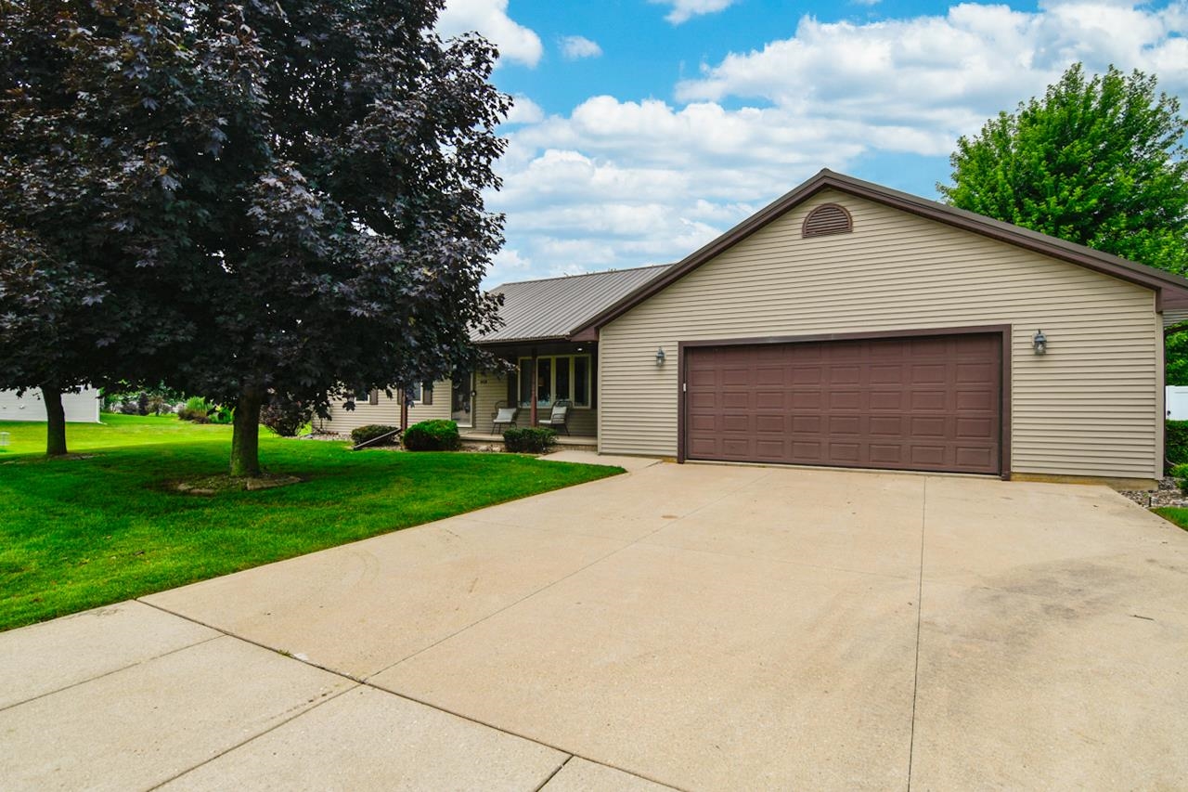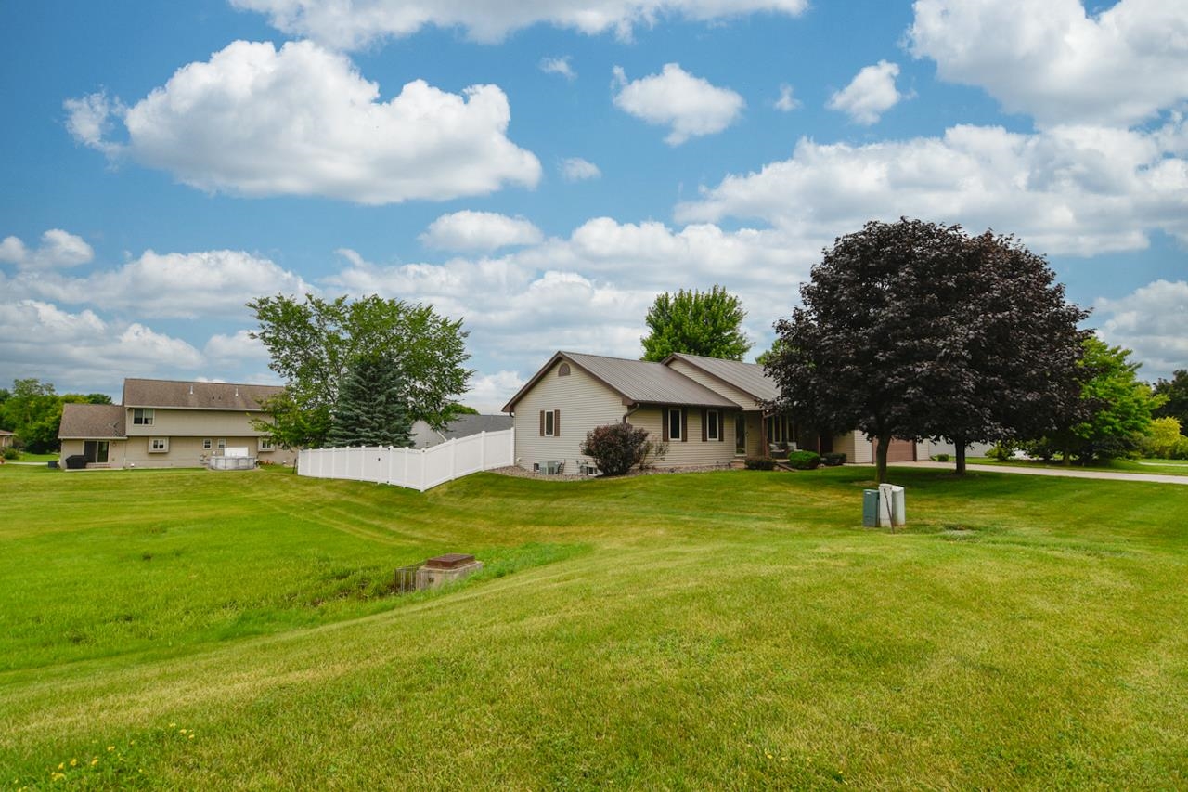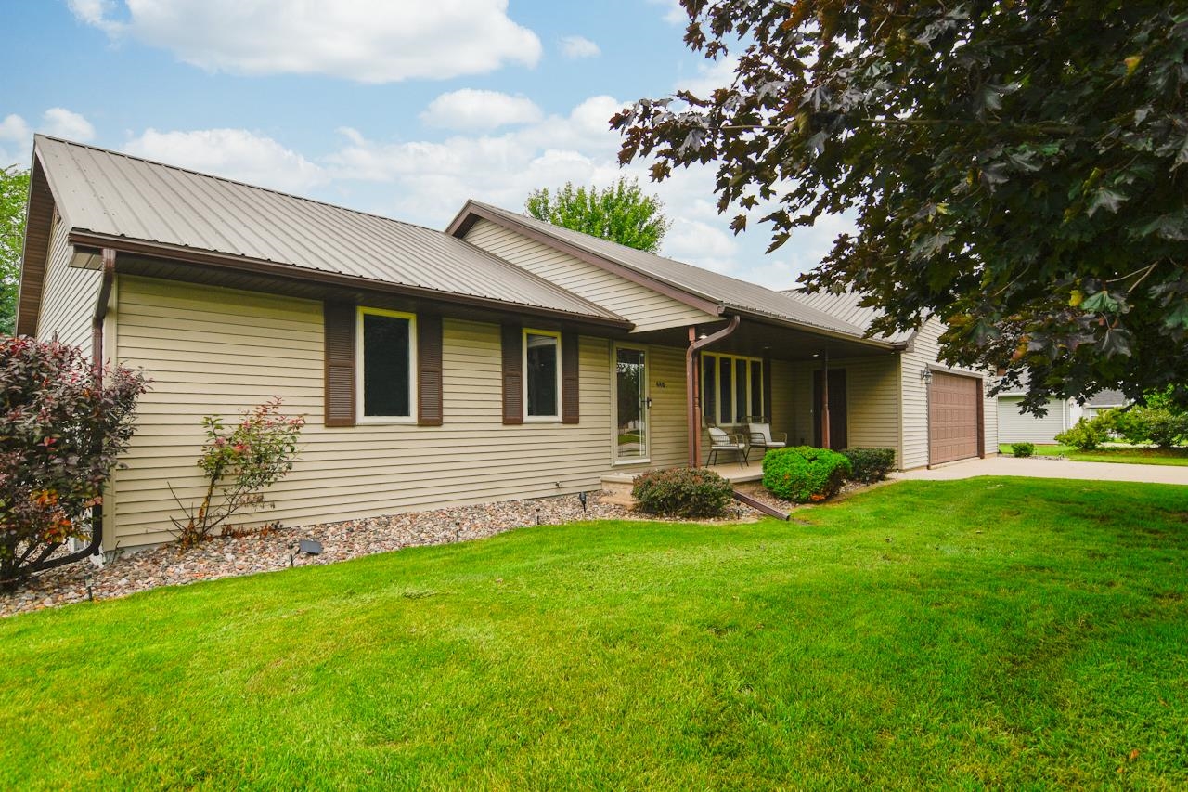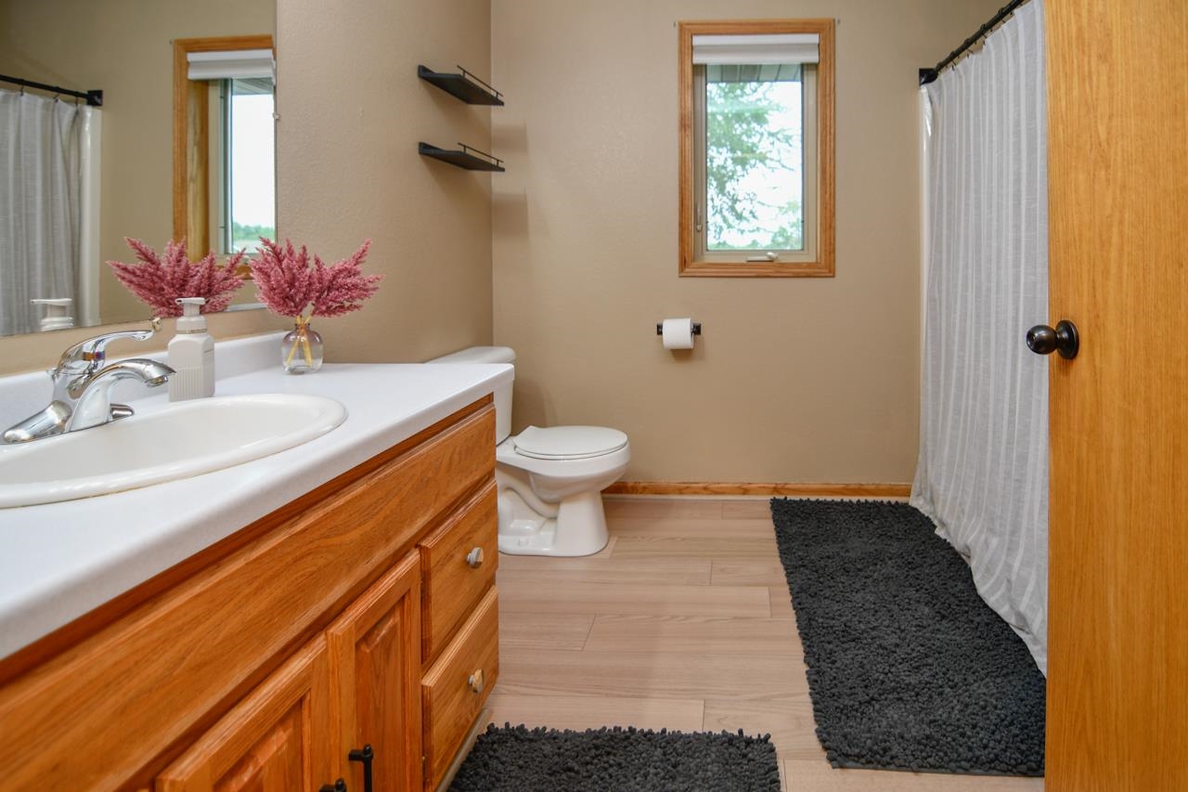


3
Beds
3
Bath
2,306
Sq. Ft.
Discover comfort & convenience in this well maintained 3 bedroom, 2 1/2 bath home. Open concept floor plan features a vaulted ceiling & spacious living area that opens to the kitchen w/ SS appliances. Adjoining dining room leads to deck overlooking the fenced in yard. The primary & 2nd bedroom, both w/ WIC, along w/ full bath are located on one side of the home. A 1/2 bath & laundry room complete the main level on the other side. Finished LL w/ rec room, 3rd bedroom, full bath & bonus room, which is currently being used as an office. The 2+ car garage is amazing w/ a bump out space for storage. Basement access from the garage. Metal roof '22. Minutes from schools, shopping & downtown district makes this the perfect location! 48 hr binding acceptance, no BA on holiday or wknd.
- Total Sq Ft2306
- Above Grade Sq Ft1356
- Below Grade Sq Ft950
- Taxes4105.61
- Year Built2002
- Exterior FinishVinyl Siding
- Garage Size2
- ParkingAttached Basement Garage Door Opener
- CountyBrown
- ZoningResidential
Inclusions:
Refrigerator, stove/oven, dishwasher, range hood, microwave and all keys & garage door remotes
Exclusions:
Seller's Personal Property
- Exterior FinishVinyl Siding
- Misc. InteriorAt Least 1 Bathtub Cable Available Central Vacuum Kitchen Island None Vaulted Ceiling(s) Walk-in Closet(s)
- TypeResidential Single Family Residence
- HeatingForced Air
- CoolingCentral Air
- WaterPublic
- SewerPublic Sewer
- BasementFinished Full Sump Pump
- StyleRanch
| Room type | Dimensions | Level |
|---|---|---|
| Bedroom 1 | 14x14 | Main |
| Bedroom 2 | 12x11 | Main |
| Bedroom 3 | 15x12 | Lower |
| Kitchen | 13x12 | Main |
| Living Room | 18x14 | Main |
| Dining Room | 12x10 | Main |
| Other Room | 8x6 | Main |
| Other Room 2 | 19x18 | Lower |
| Other Room 3 | 12x9 | Lower |
- For Sale or RentFor Sale
Contact Agency
Similar Properties
Madison, WI, 53716
Adashun Jones, Inc.
Provided by: Patrick J Martin Real Estate LLC
Beloit, WI, 53511
Adashun Jones, Inc.
Provided by: Badgerland Real Estate & Associates, LLC
Middleton, WI, 53562
Adashun Jones, Inc.
Provided by: Sam Simon Real Estate, LLC
Baraboo, WI, 53913
Adashun Jones, Inc.
Provided by: RE/MAX Preferred
Madison, WI, 53711
Adashun Jones, Inc.
Provided by: Lake & City Homes Realty
DeForest, WI, 53532
Adashun Jones, Inc.
Provided by: Madcityhomes.Com
Madison, WI, 53719
Adashun Jones, Inc.
Provided by: Madcityhomes.Com
Lancaster, WI, 53813
Adashun Jones, Inc.
Provided by: Platteville Realty LLC
Beaver Dam, WI, 53916
Adashun Jones, Inc.
Provided by: Mandi Saucerman Real Estate
IL, 61036
Adashun Jones, Inc.
Provided by: Lori Droessler Real Estate, In

