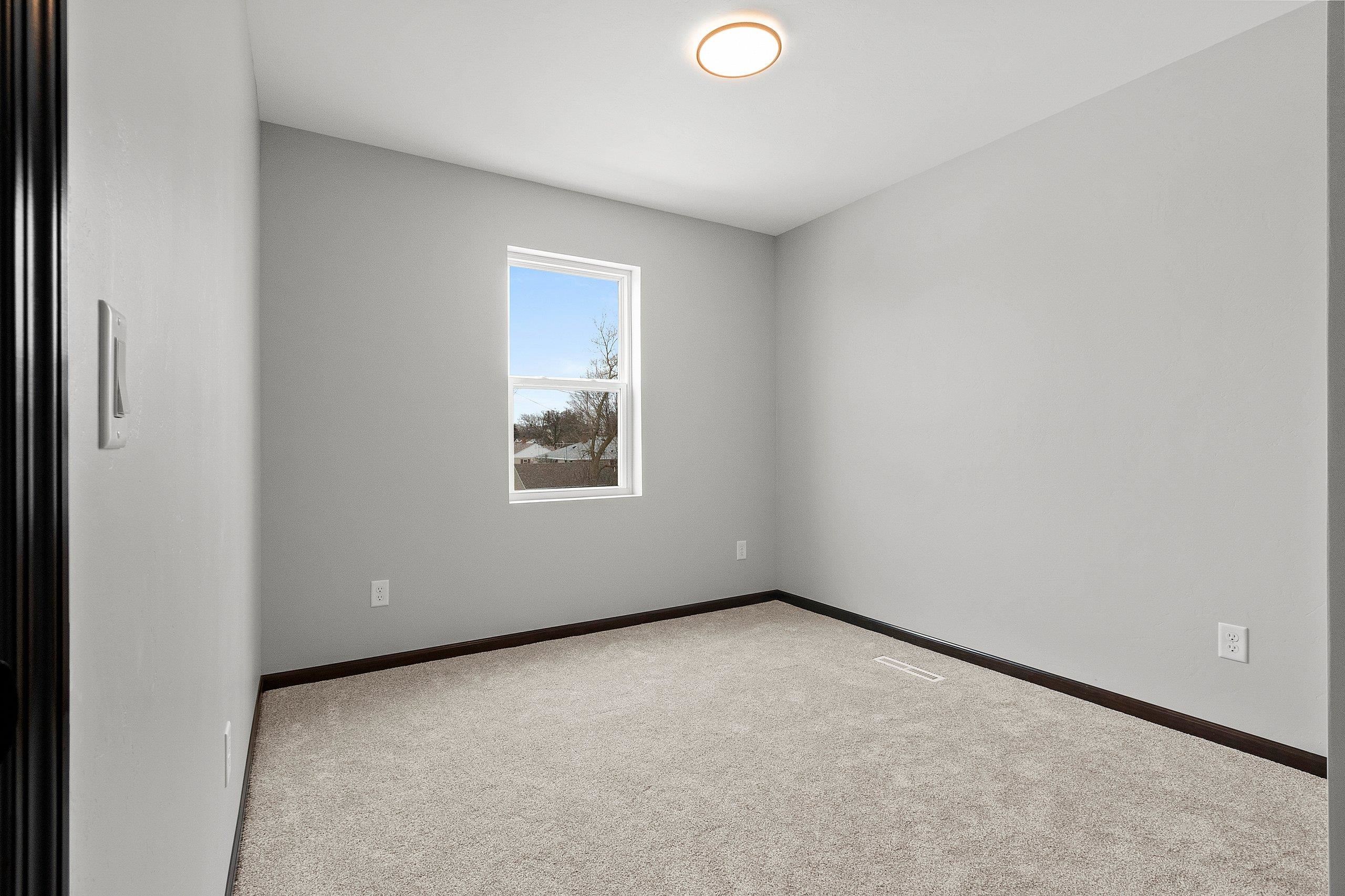

3
Beds
2
Bath
1,127
Sq. Ft.
This modern two-story home build by Wildflower Development is the open-concept Tulip layout that seamlessly connects the spacious living room and kitchen. The kitchen also offers a large eat-in island, great for entertaining. A convenient powder room is located on the main floor, as well as a bench and hooks for an easy drop off zone. Upstairs, you'll find three comfortable bedrooms, the main with direct access to the full bath. The full basement offers plenty of storage space and is stubbed for plumbing, and includes and egress window! For added storage and ease, this 2-story includes a 2.5 car attached garage. See build sheet for the color options picked. Listing photos are of similar homes. Listing photo is a computer generated image.
- Total Sq Ft1127
- Above Grade Sq Ft1127
- Year Built2025
- Exterior FinishVinyl Vinyl Siding
- Garage Size2
- ParkingAttached
- CountyFond du Lac
- ZoningResidential
Inclusions:
Dishwasher, Microwave, 1 Year Builder Warranty
Exclusions:
Seller's personal property
- Exterior FinishVinyl Vinyl Siding
- Misc. InteriorNone
- TypeResidential Single Family Residence
- HeatingCentral A/C
- CoolingCentral Air
- WaterPublic
- SewerPublic Sewer
- BasementFull
| Room type | Dimensions | Level |
|---|---|---|
| Bedroom 1 | 15x9 | Upper |
| Bedroom 2 | 9x9 | Upper |
| Bedroom 3 | 9x8 | Upper |
| Kitchen | 15x5 | Main |
| Living Or Great Room | 15x18 | Main |
- For Sale or RentFor Sale
Contact Agency
Similar Properties
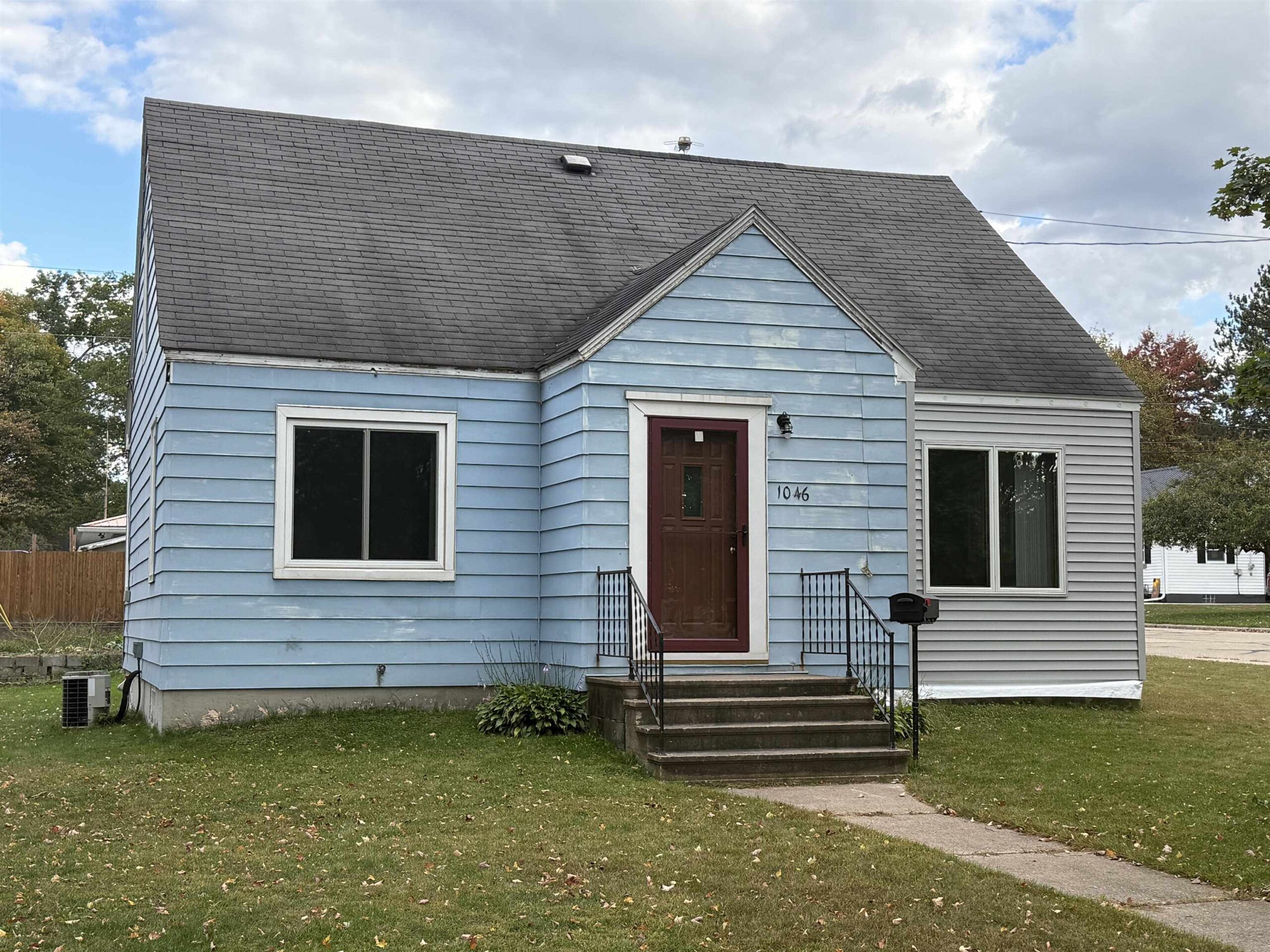
SHAWANO, WI, 54166-3357
Adashun Jones, Inc.
Provided by: Coldwell Banker Real Estate Group
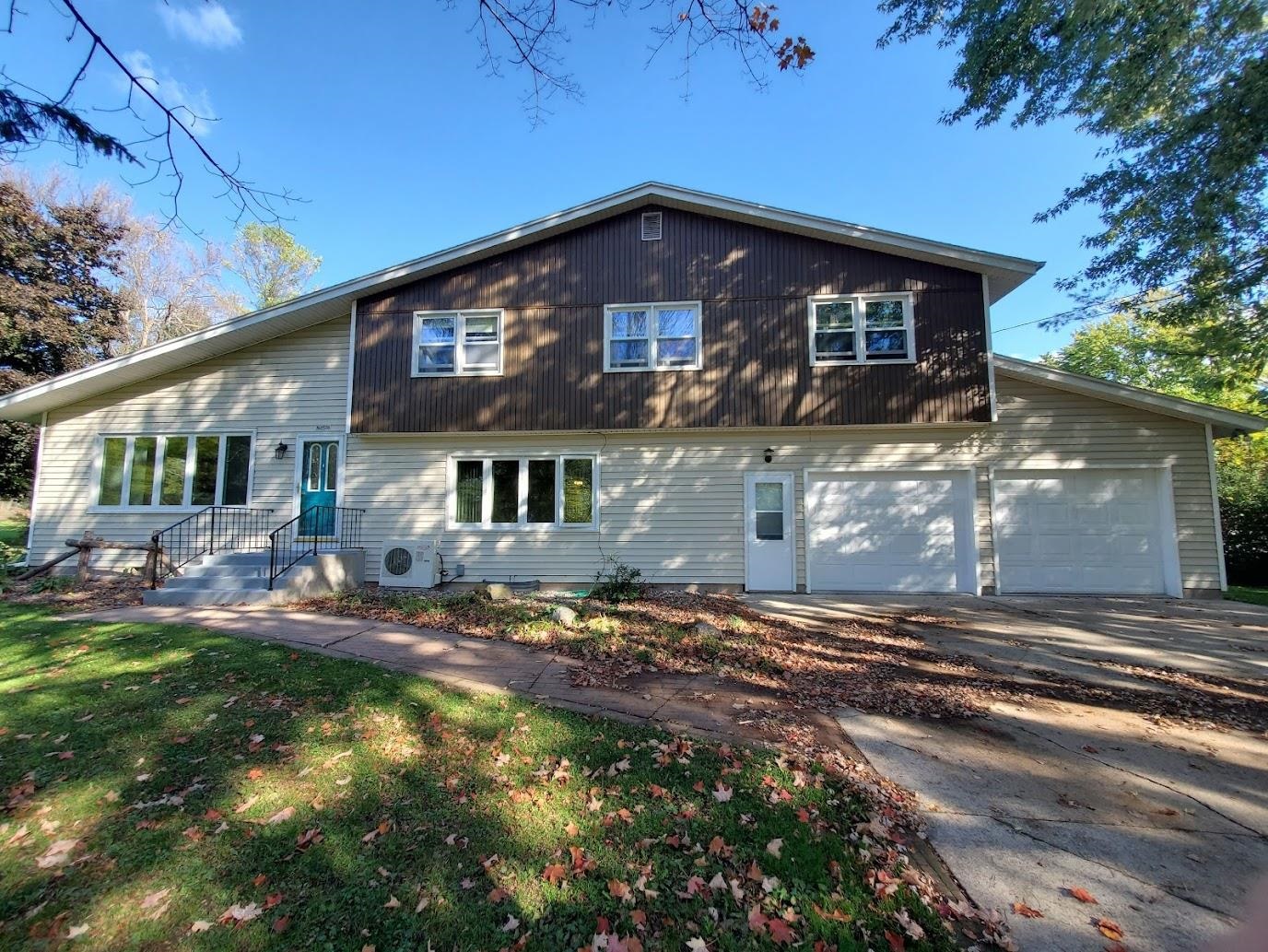
NEW LONDON, WI, 54961
Adashun Jones, Inc.
Provided by: Keller Williams Fox Cities
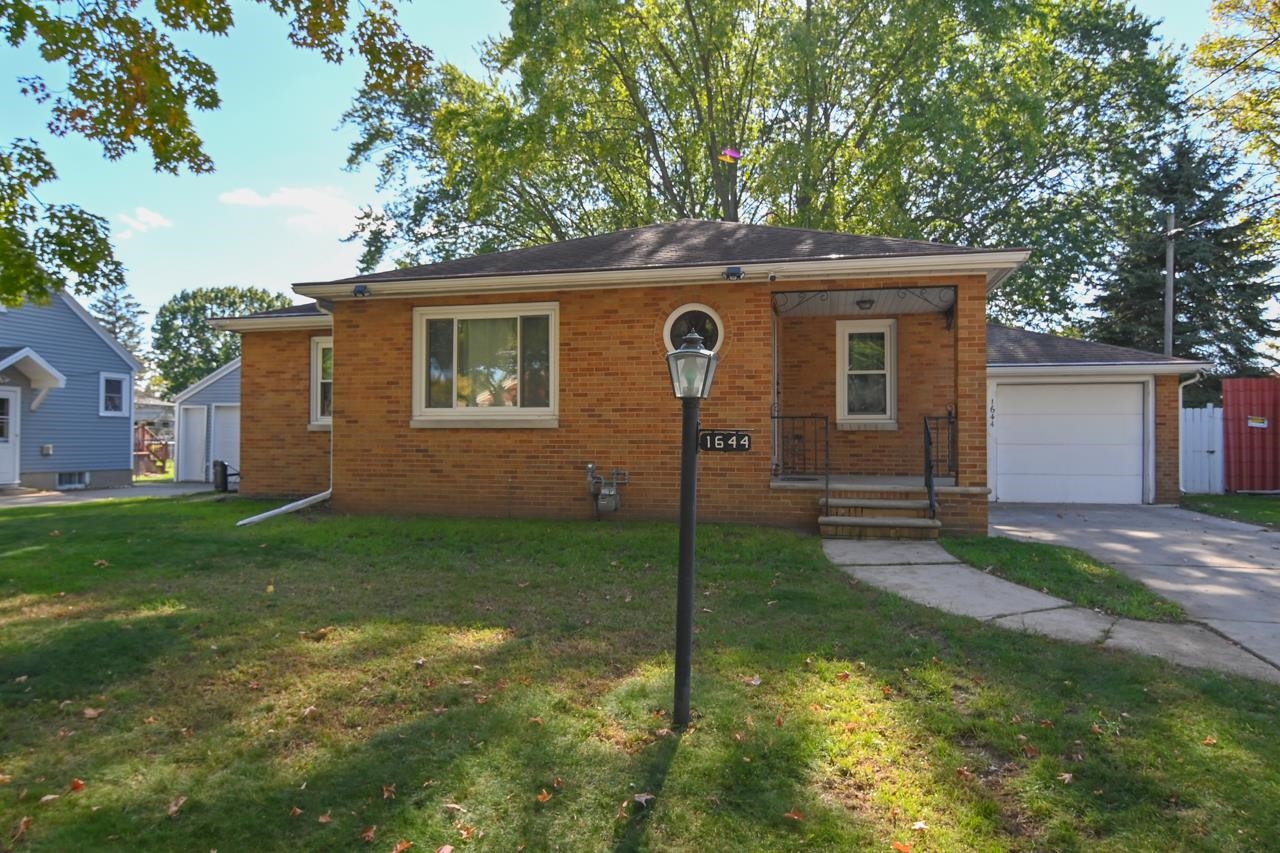
GREEN BAY, WI, 54302
Adashun Jones, Inc.
Provided by: Keller Williams Green Bay
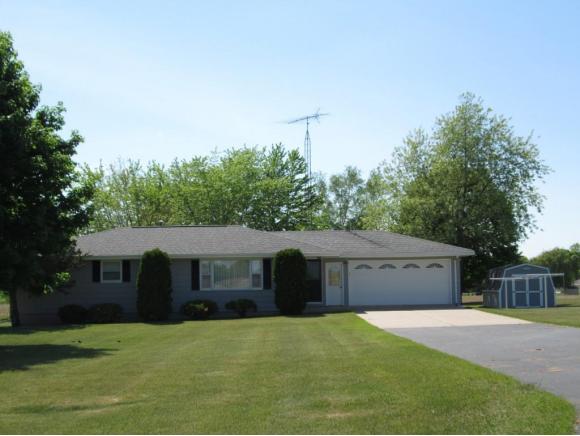
BERLIN, WI, 54923-9458
Adashun Jones, Inc.
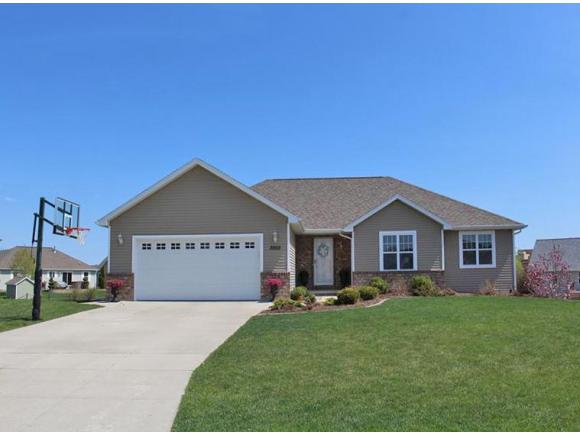
GREEN BAY, WI, 54313-3240
Adashun Jones, Inc.
Provided by: Shorewest, Realtors
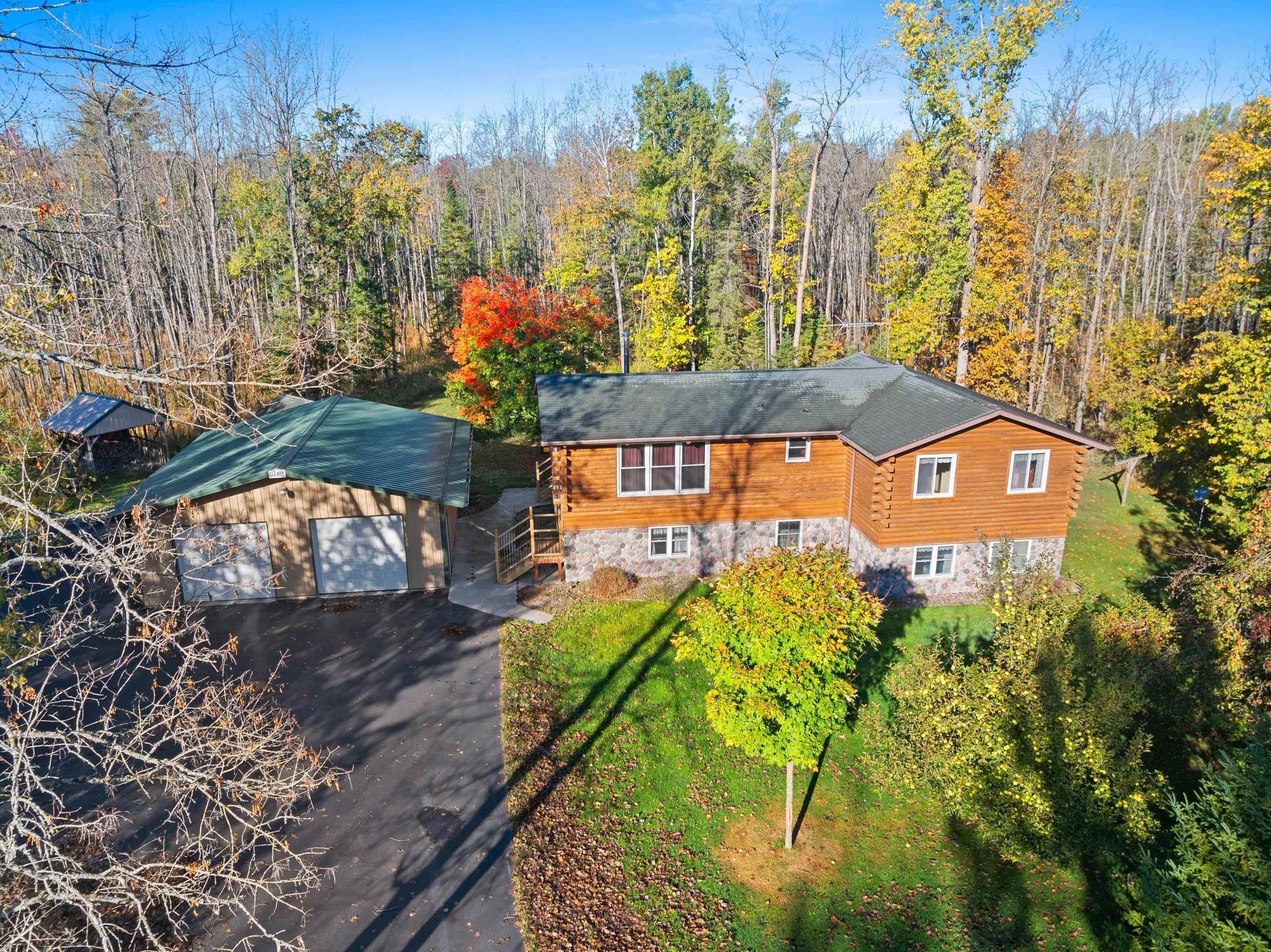
MENOMINEE, MI, 49858
Adashun Jones, Inc.
Provided by: Berkshire Hathaway HS Northern Real Estate Group
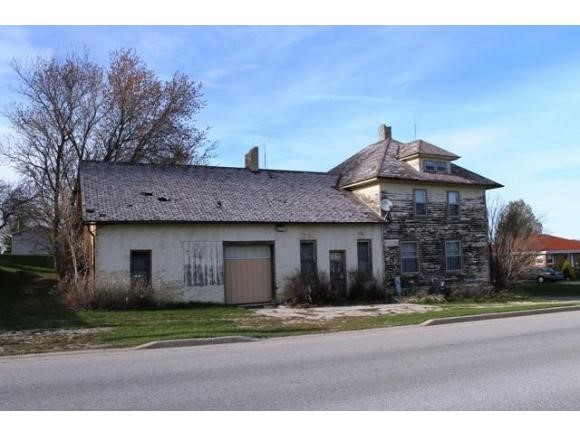
LUXEMBURG, WI, 54217
Adashun Jones, Inc.
Provided by: Todd Wiese Homeselling System, Inc.
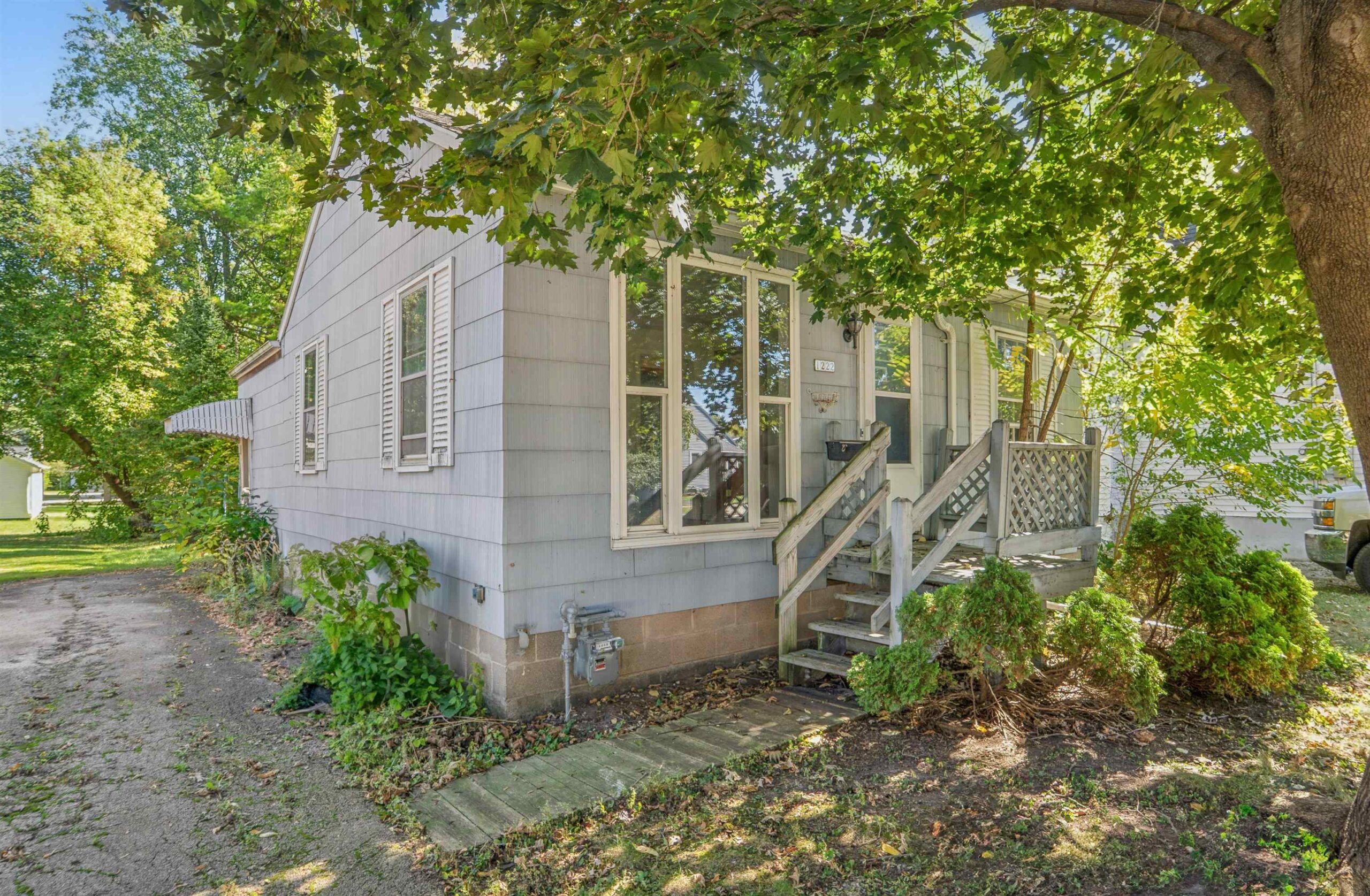
OSHKOSH, WI, 54901
Adashun Jones, Inc.
Provided by: Coldwell Banker Real Estate Group
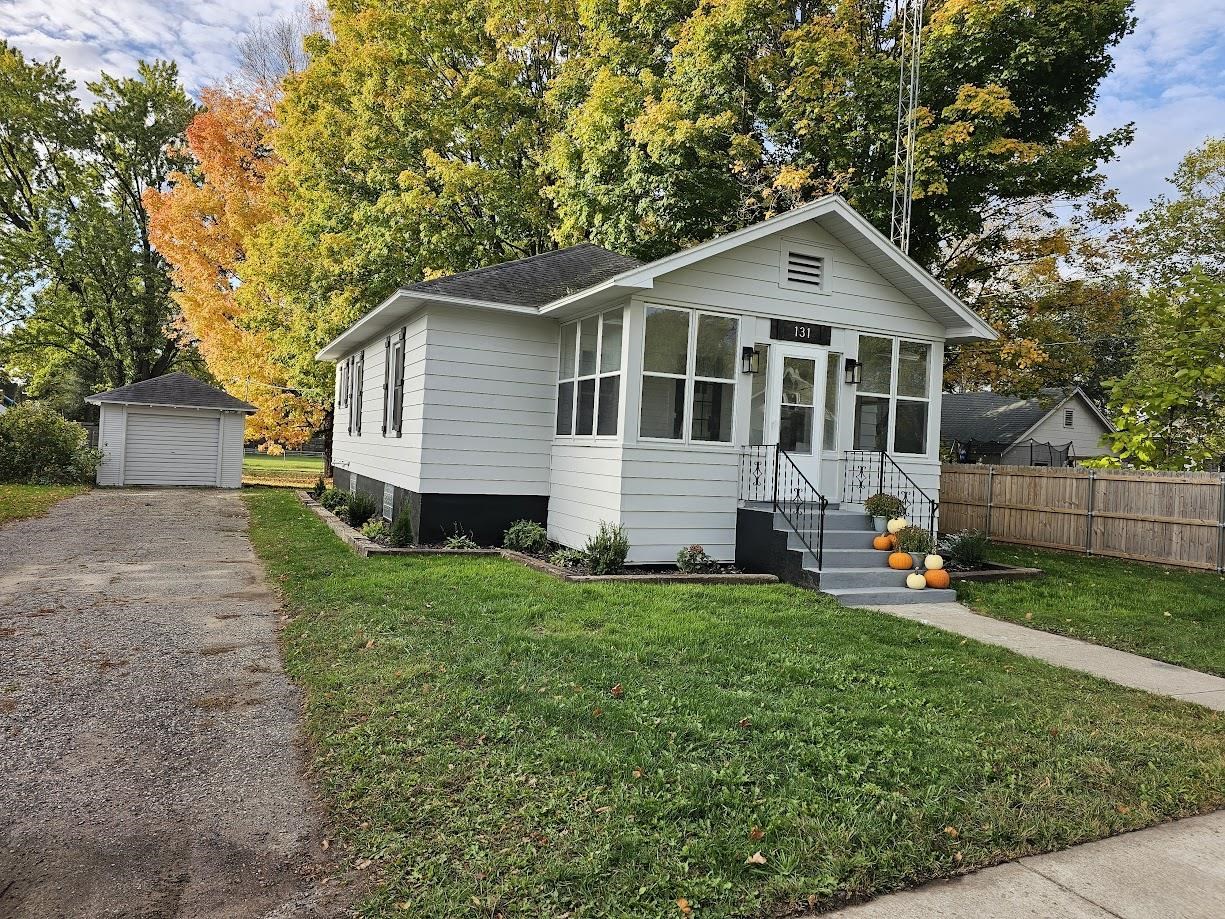
WAUTOMA, WI, 54982
Adashun Jones, Inc.
Provided by: First Weber, Inc.
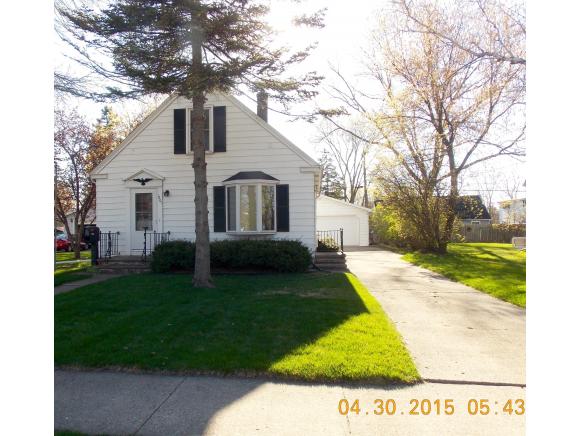
APPLETON, WI, 54911-5125
Adashun Jones, Inc.
Provided by: RE/MAX 24/7 Real Estate, LLC















