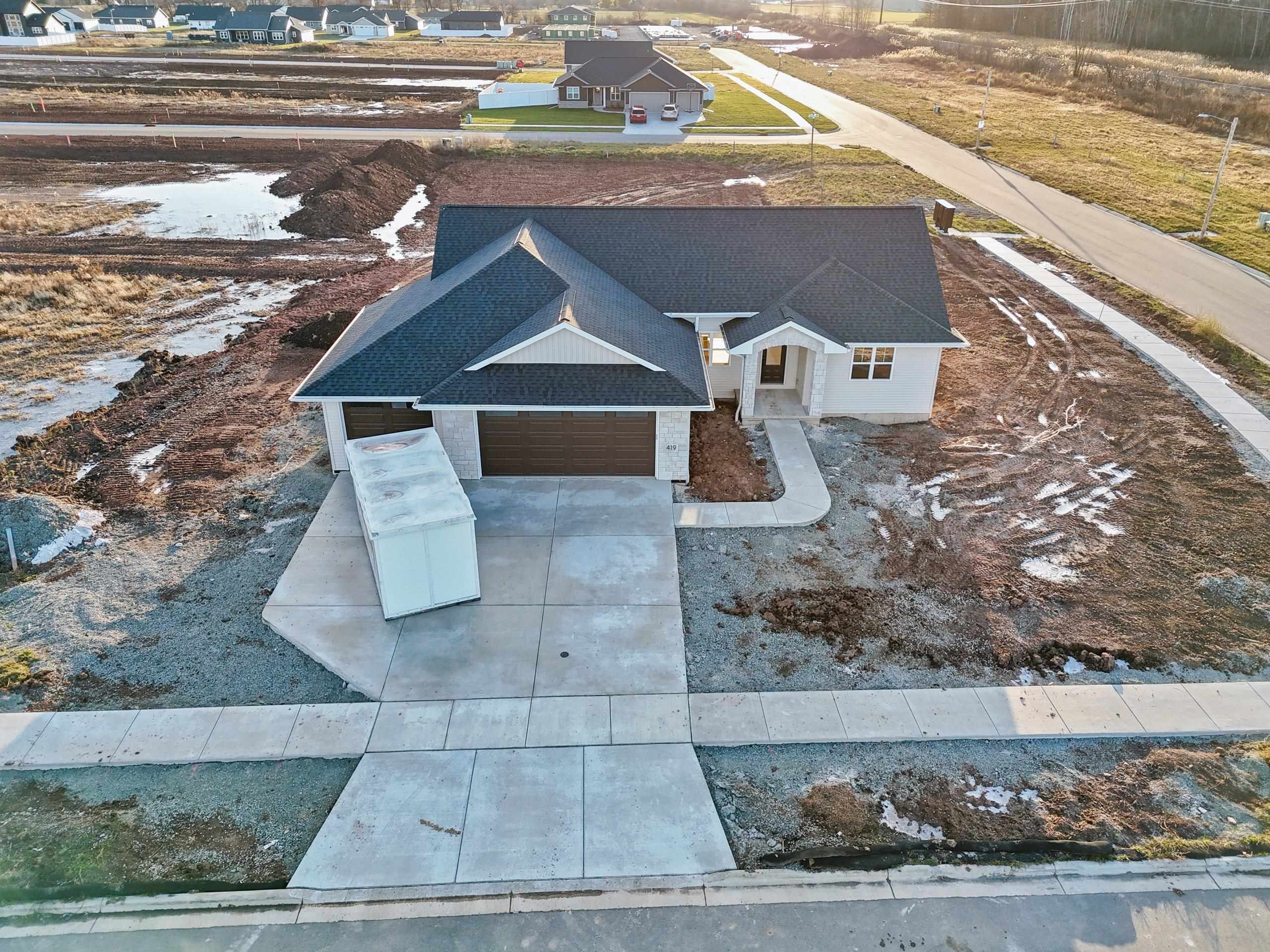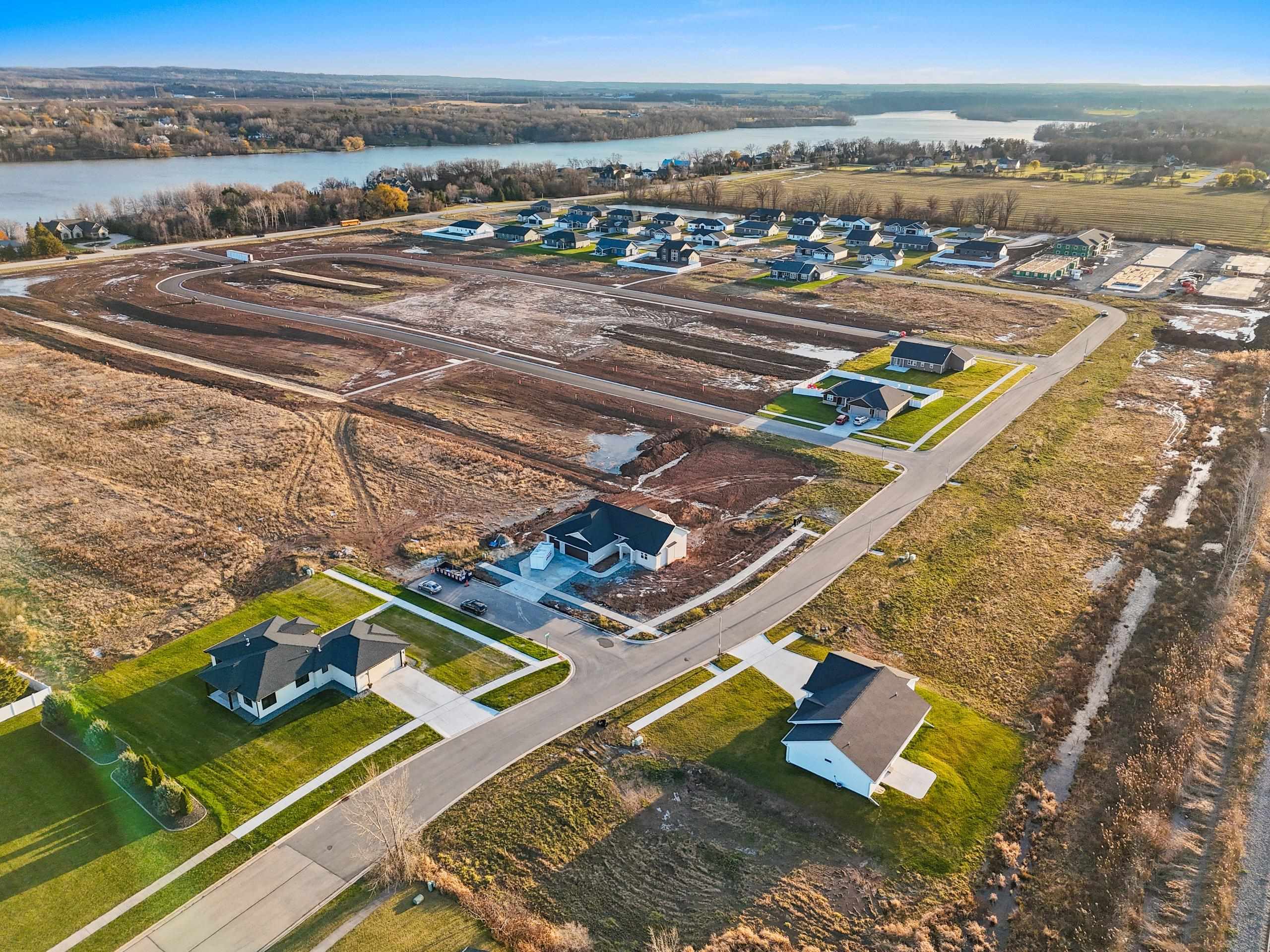


SOLD
3
Beds
2
Bath
1,651
Sq. Ft.
Popular "Ash" model home in Waterview Heights Subdivision is coming soon! Act quickly to make selections. Open floor plan with split bedroom design. Foyer has 10' ceiling; living room has 11' ceiling with 12' tray; Kitchen features custom cabs, corner pantry, granite/quartz counters and 6' island. Primary bedroom has 7x7 WIC and bathroom offers duel sinks w/linen. Main level laundry. Unfinished LL has egress and is stubbed for future bathroom. Custom closet systems throughout the home. LVP flooring in main level common areas. "Add-ons", upgrades, and selections can still be made for time being. West De Pere schools
Your monthly payment
$0
- Total Sq Ft1651
- Above Grade Sq Ft1651
- Est. Acreage15891
- Year Built2024
- Exterior FinishStone Vinyl
- Garage Size3
- ParkingAttached Garage Door >8' Opener Included
- CountyBrown
- ZoningResidential
Inclusions:
Dishwasher, Disposal.
Exclusions:
Seller's personal property
- Exterior FinishStone Vinyl
- Misc. InteriorAt Least 1 Bathtub Cable Available Hi-Speed Internet Availbl Kitchen Island None Pantry Split Bedroom Walk-in Closet(s)
- TypeResidential
- HeatingCentral A/C Forced Air
- WaterMunicipal/City
- SewerMunicipal Sewer
- Basement8Ft+ Ceiling Full Stubbed for Bath Sump Pump
- StyleRanch
| Room type | Dimensions | Level |
|---|---|---|
| Bedroom 1 | 14x13 | Main |
| Bedroom 2 | 12x10 | Main |
| Bedroom 3 | 12x10 | Main |
| Kitchen | 15x12 | Main |
| Living Or Great Room | 18x16 | Main |
| Dining Room | 13x10 | Main |
| Other Room | 7x7 | Main |
| Other Room 2 | 7x6 | Main |
| Other Room 3 | 7x6 | Main |
- New Construction1
- For Sale or RentFor Sale
Contact Agency
Similar Properties

OSHKOSH, WI, 54901
Adashun Jones, Inc.
Provided by: Bridge Realty Partners

GREENVILLE, WI, 54942
Adashun Jones, Inc.
Provided by: Coldwell Banker Real Estate Group

DENMARK, WI, 54208-9416
Adashun Jones, Inc.
Provided by: Resource One Realty, LLC

MARINETTE, WI, 54143
Adashun Jones, Inc.
Provided by: Place Perfect Realty

OSHKOSH, WI, 54902
Adashun Jones, Inc.
Provided by: RE/MAX Lyons Real Estate

NEW FRANKEN, WI, 54229
Adashun Jones, Inc.
Provided by: Coldwell Banker Real Estate Group

GREEN BAY, WI, 54311
Adashun Jones, Inc.
Provided by: Coldwell Banker Real Estate Group

APPLETON, WI, 54915
Adashun Jones, Inc.
Provided by: Expert Real Estate Partners, LLC

SOBIESKI, WI, 54171
Adashun Jones, Inc.
Provided by: Symes Realty, LLC









