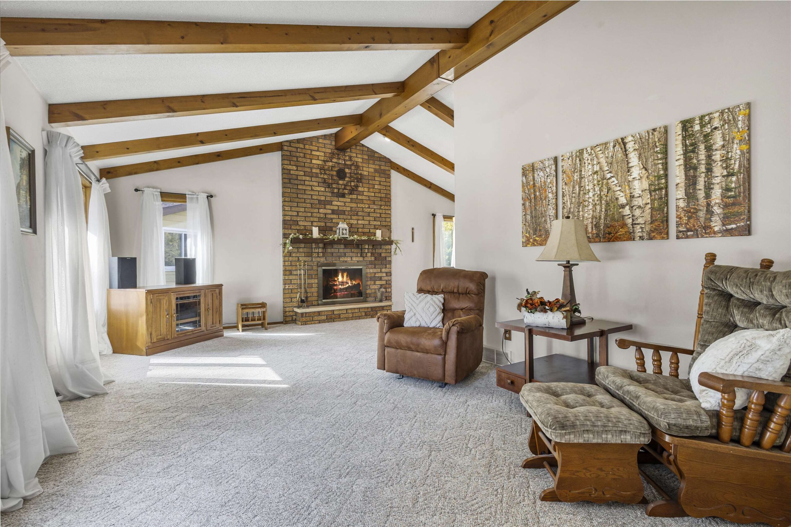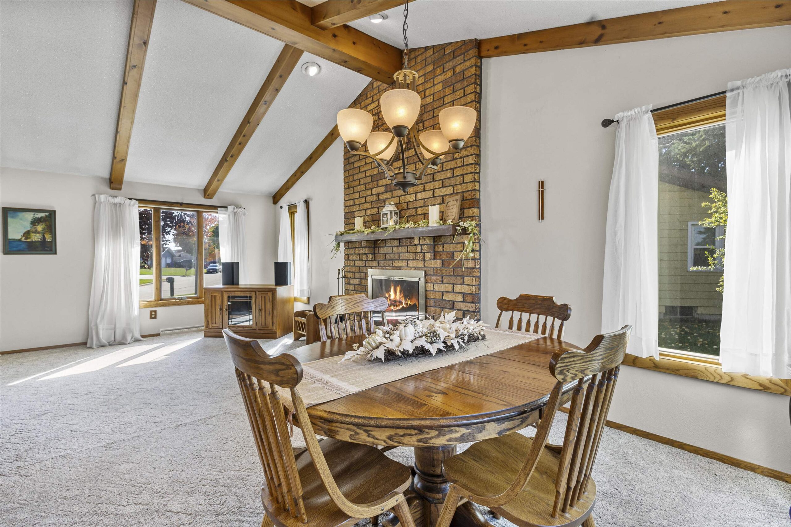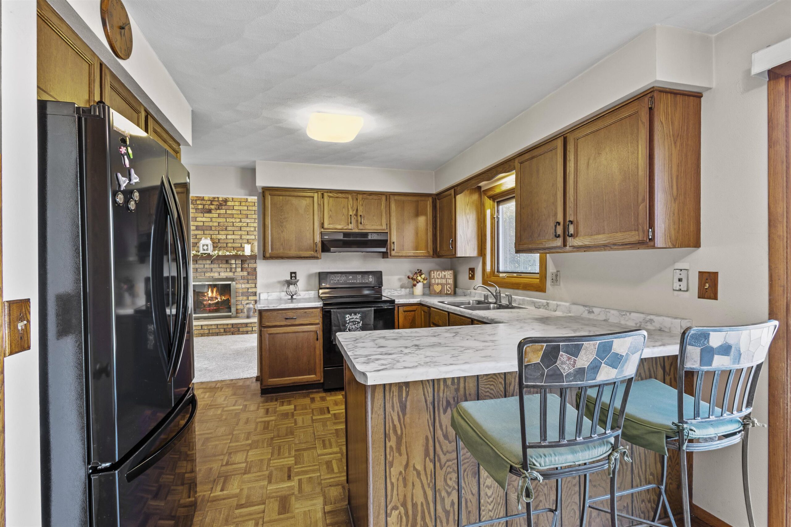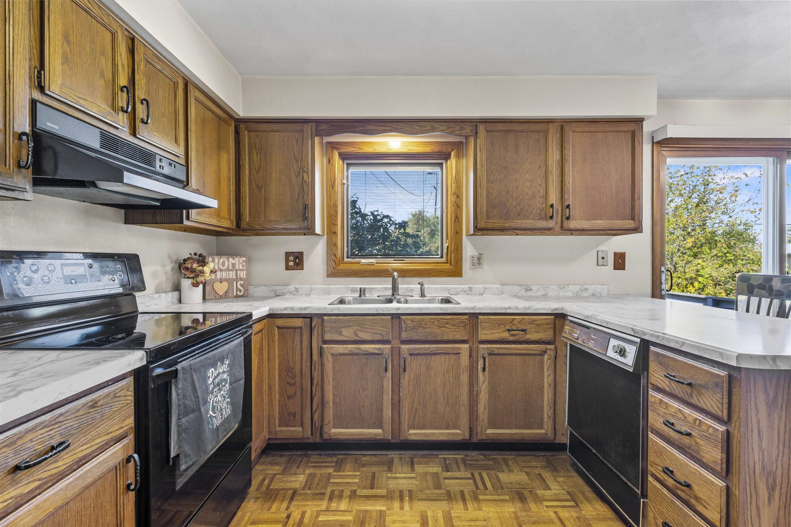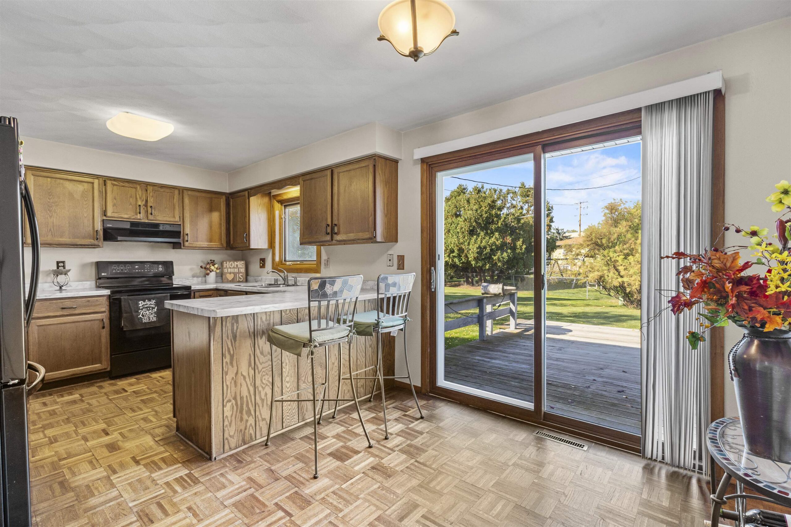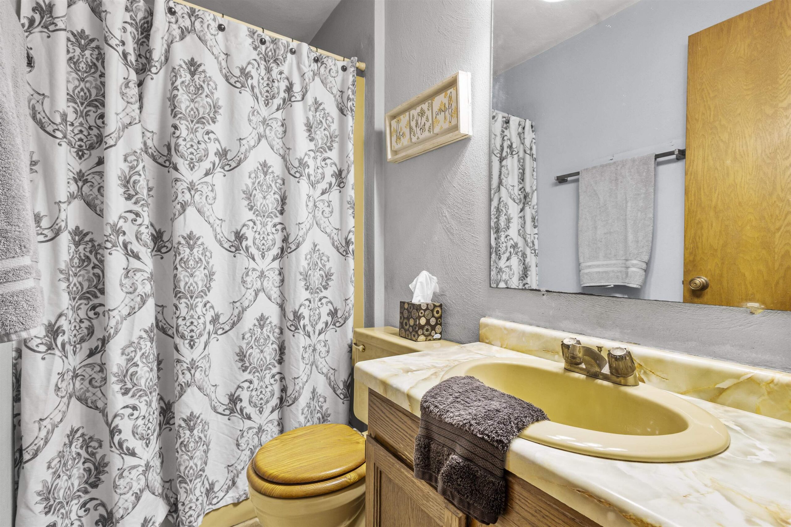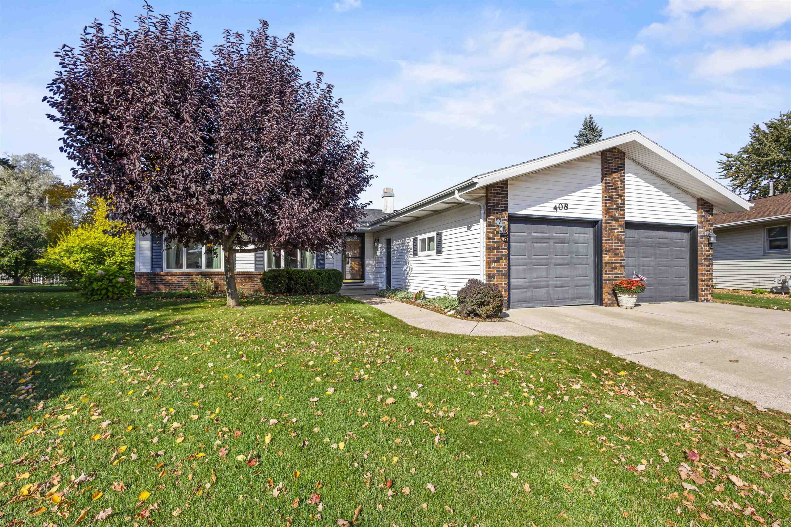
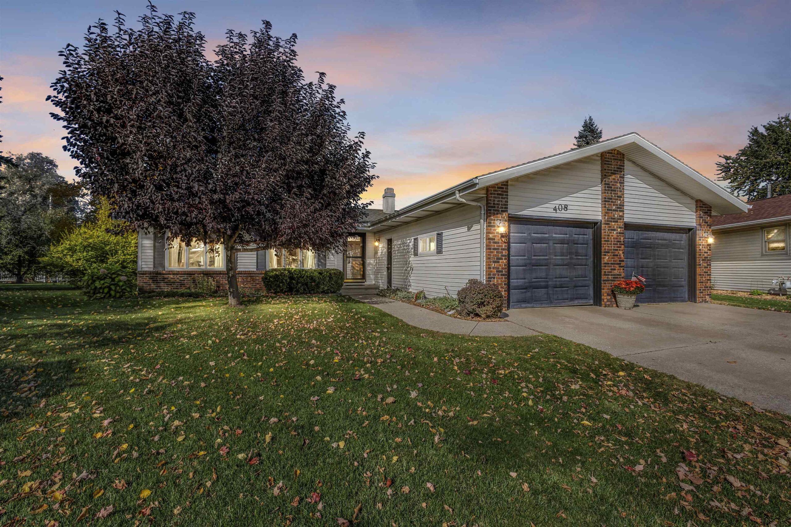
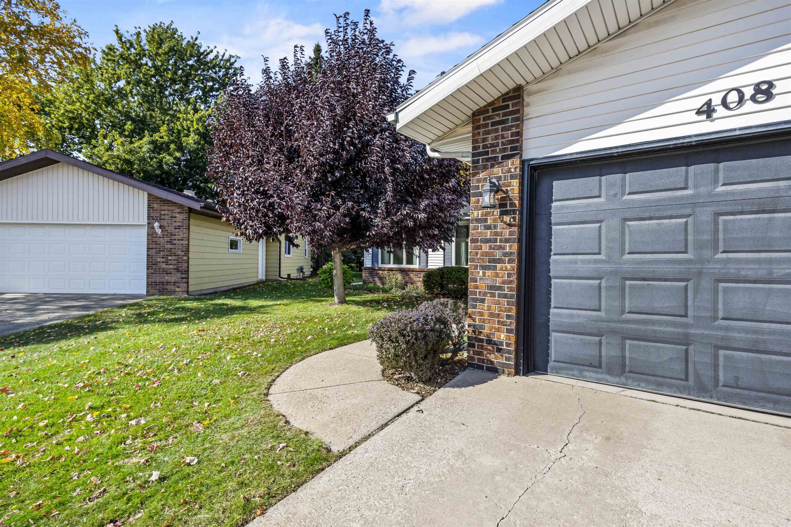
3
Beds
2
Bath
1,336
Sq. Ft.
Honey, Stop the Car!” Ready to start your next chapter?!, creating memories in this free-flowing floor plan filled with warmth, character, and comfort. Large windows fill the space with natural light, highlighting the home’s inviting atmosphere. Spacious living-room boasts vaulted ceilings with beautiful exposed wood beams with a cozy wood-burning brick fireplace open to the main dining area, this creates the perfect setting for relaxing evenings or entertaining guests. The additional eat-in kitchen opens to a lovely back deck through patio doors—ideal for outdoor cookouts and gatherings. The primary bedroom includes a private master bath, while the large attached 2-car garage offers convenience and extra storage. Located minutes to shopping, restaurants, coffee shops,
- Total Sq Ft1336
- Above Grade Sq Ft1336
- Taxes3308.07
- Year Built1978
- Exterior FinishVinyl Siding
- Garage Size2
- ParkingAttached
- CountyOutagamie
- ZoningResidential
- Exterior FinishVinyl Siding
- Misc. InteriorOne Wood Burning
- TypeResidential Single Family Residence
- CoolingCentral Air
- WaterPublic
- SewerPublic Sewer
- BasementFull
- StyleRanch
| Room type | Dimensions | Level |
|---|---|---|
| Bedroom 1 | 13x10 | Main |
| Bedroom 2 | 11x10 | Main |
| Bedroom 3 | 11x10 | Main |
| Formal Dining Room | 11x10 | Main |
| Kitchen | 11x10 | Main |
| Living Room | 21x12 | Main |
| Dining Room | 9x8 | Main |
- For Sale or RentFor Sale
Contact Agency
Similar Properties
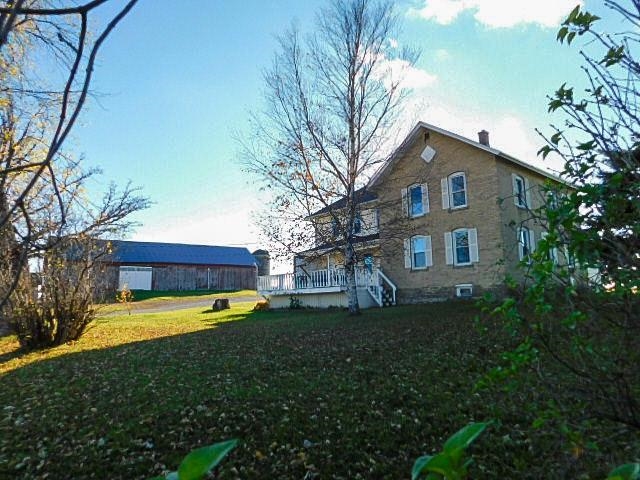
BONDUEL, WI, 54107-9172
Adashun Jones, Inc.
Provided by: RE/MAX North Winds Realty, LLC
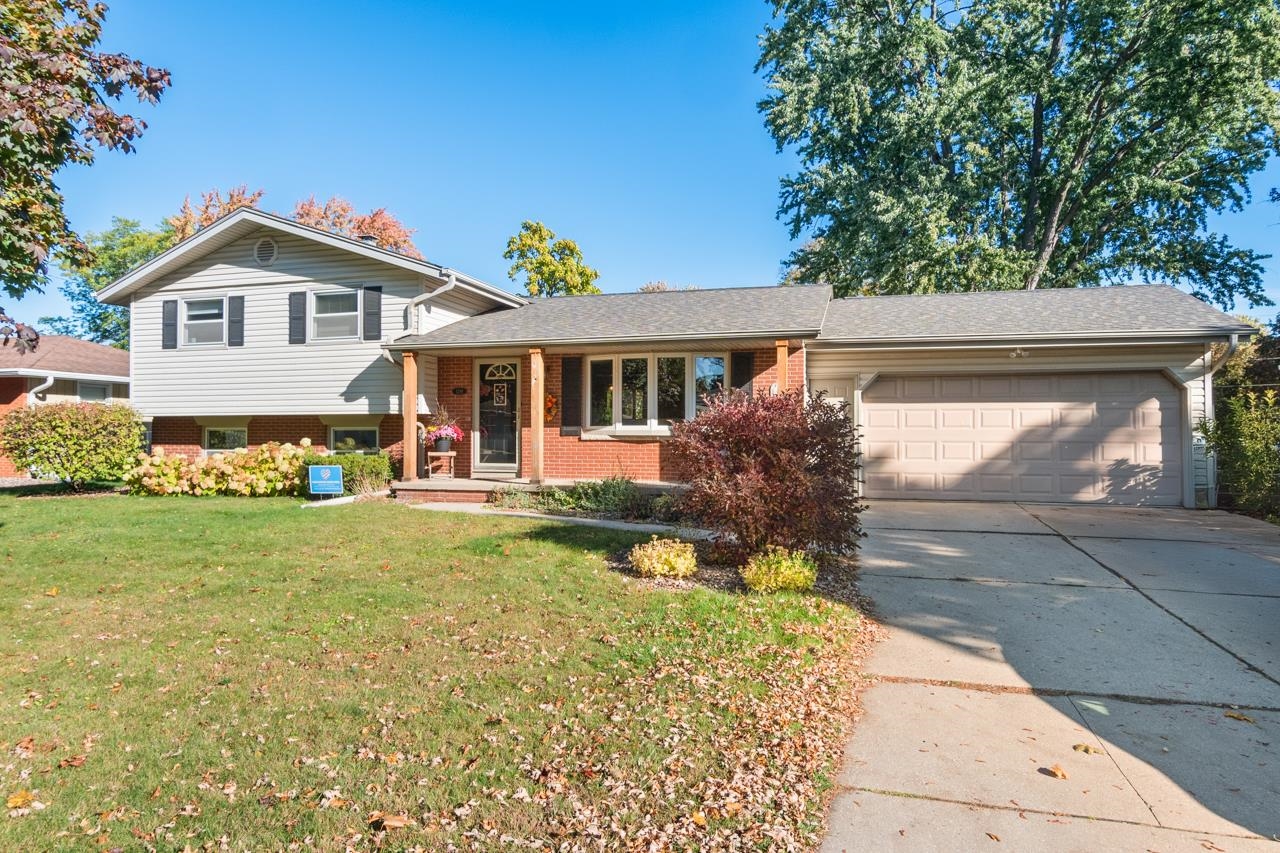
GREEN BAY, WI, 54304-4021
Adashun Jones, Inc.
Provided by: Shorewest, Realtors
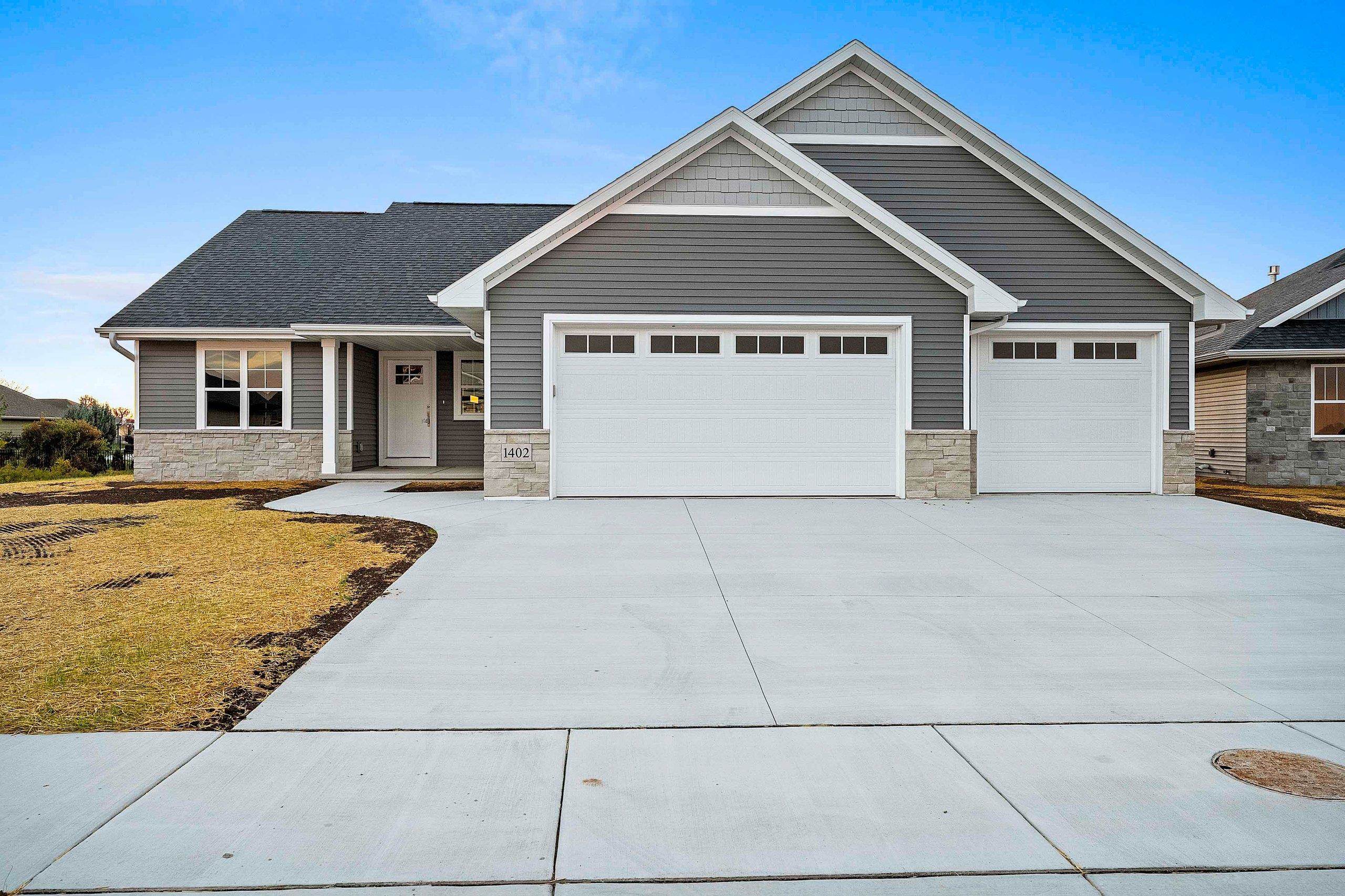
DE PERE, WI, 54115-0000
Adashun Jones, Inc.
Provided by: Resource One Realty, LLC
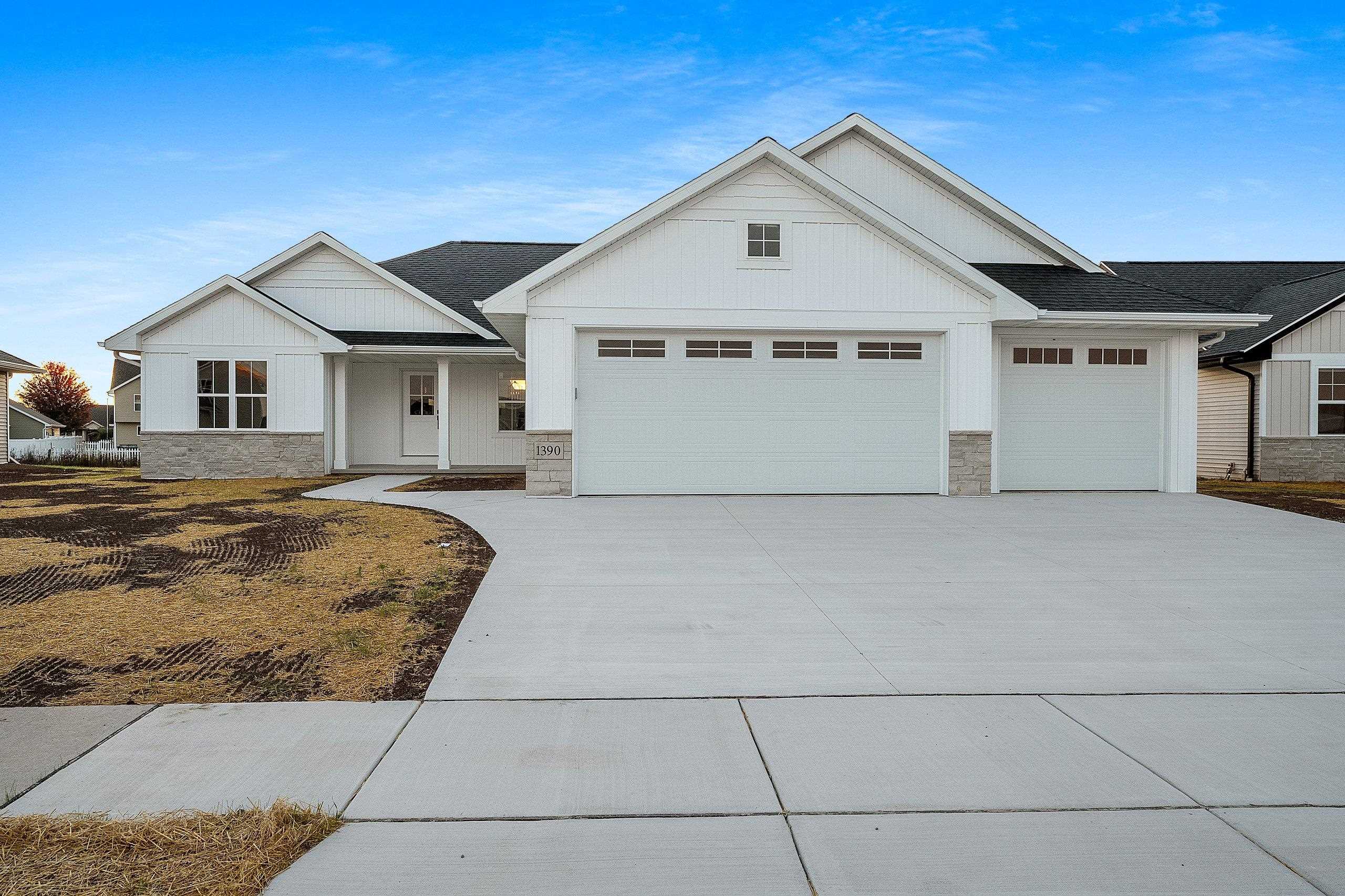
DE PERE, WI, 54115-0000
Adashun Jones, Inc.
Provided by: Resource One Realty, LLC
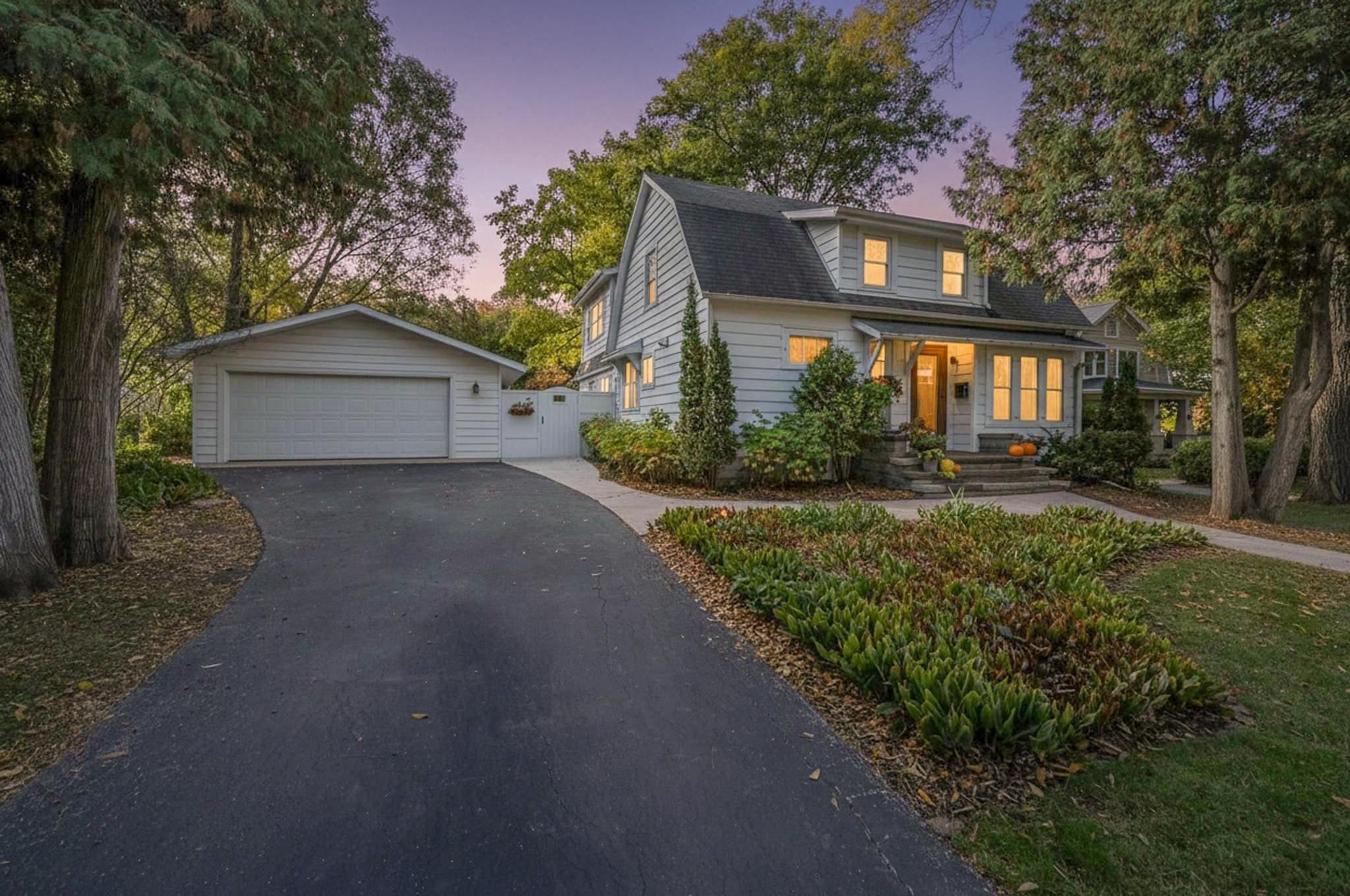
GREEN BAY, WI, 54301-1929
Adashun Jones, Inc.
Provided by: Ben Bartolazzi Real Estate, Inc
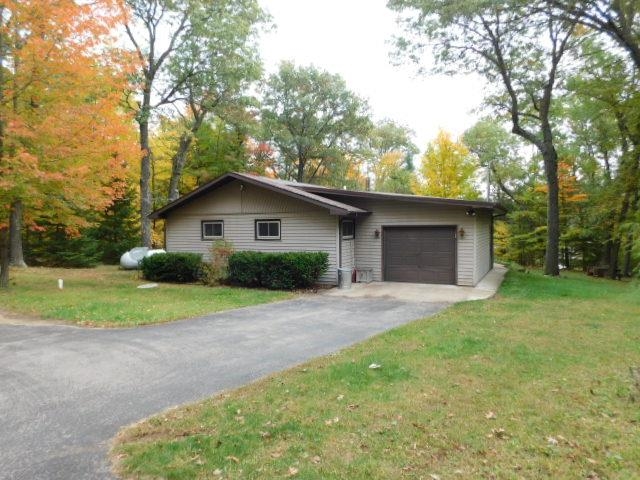
SHAWANO, WI, 54166-1745
Adashun Jones, Inc.
Provided by: RE/MAX North Winds Realty, LLC

DE PERE, WI, 54115
Adashun Jones, Inc.
Provided by: Coldwell Banker Real Estate Group

OSHKOSH, WI, 54901
Adashun Jones, Inc.
Provided by: RE/MAX On The Water
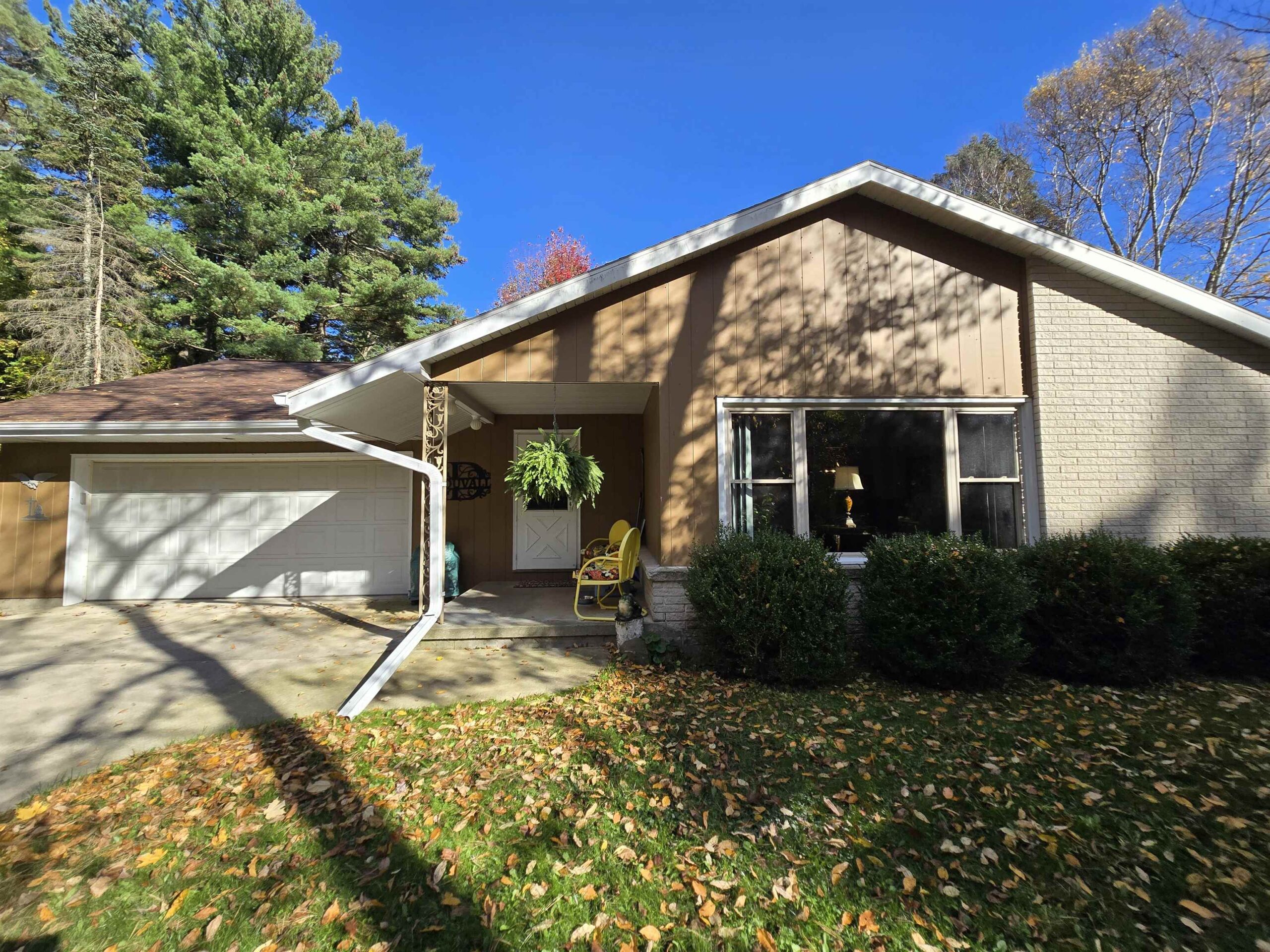
MANITOWOC, WI, 54220-9999
Adashun Jones, Inc.
Provided by: Berkshire Hathaway HS Bay Area Realty
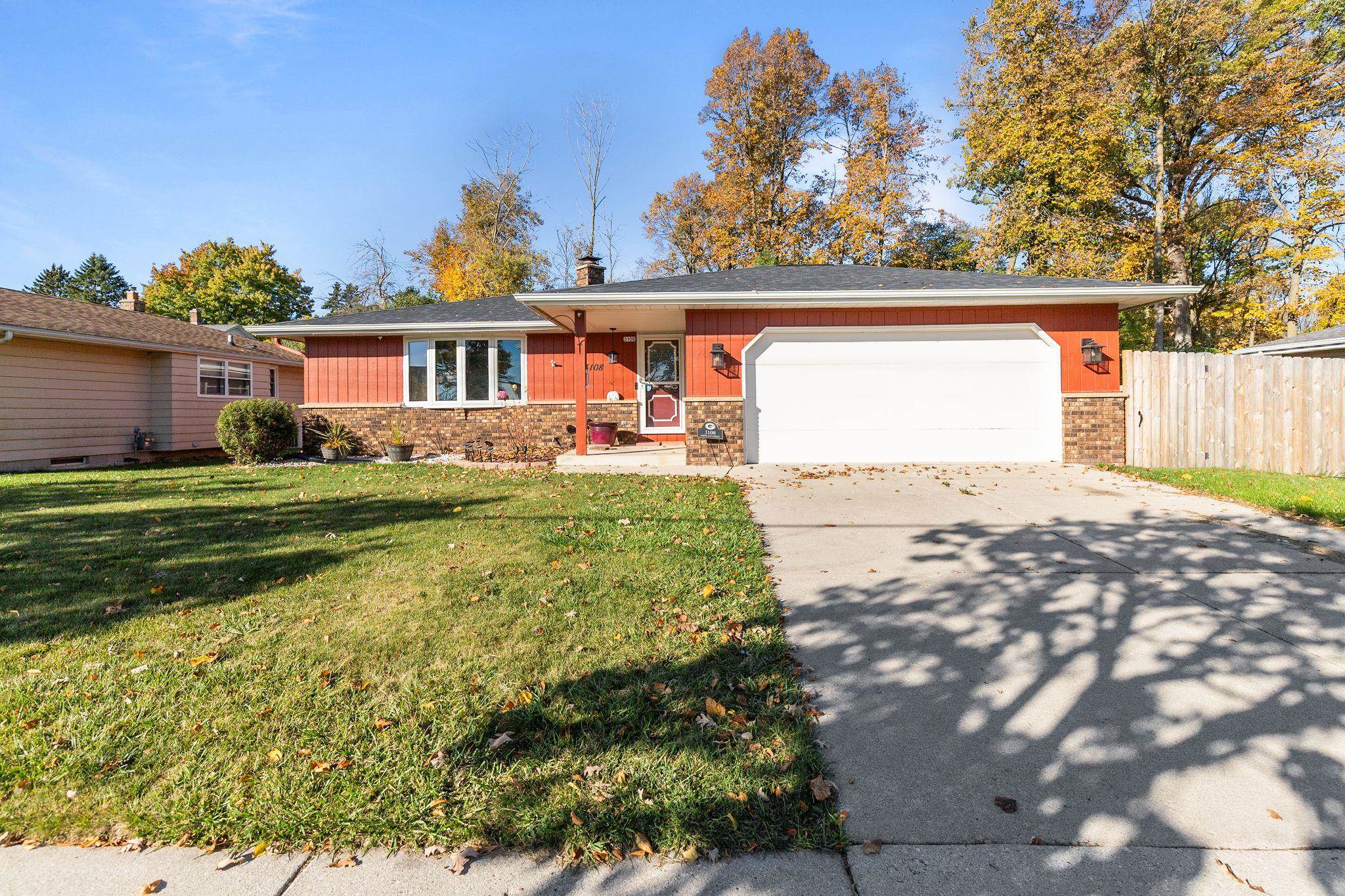
SHEBOYGAN, WI, 53083
Adashun Jones, Inc.
Provided by: Realty One Group Haven

