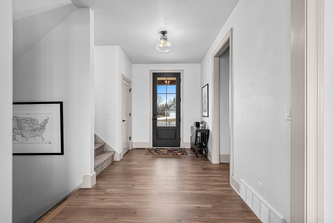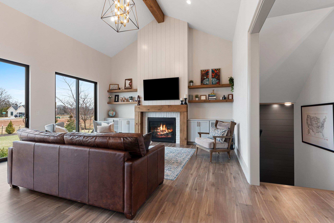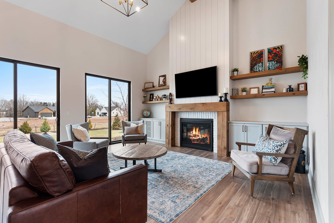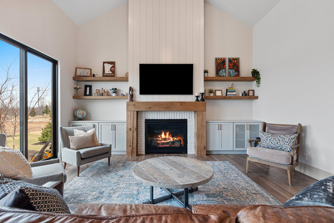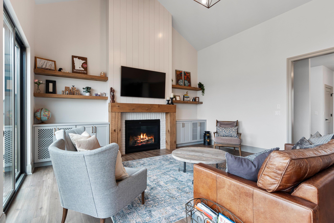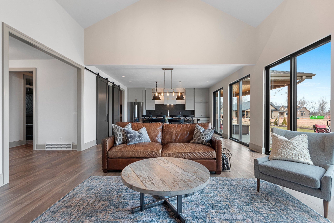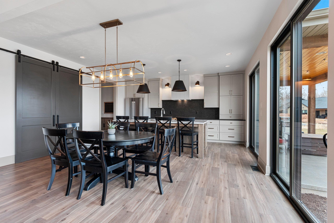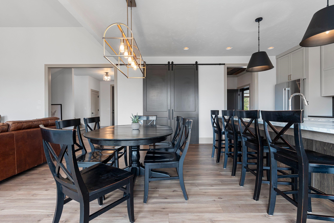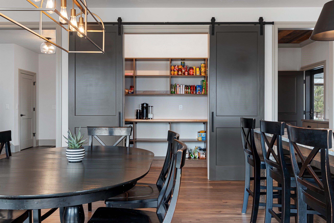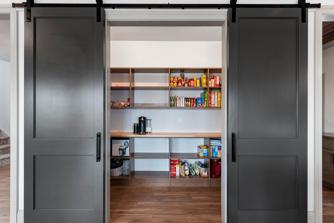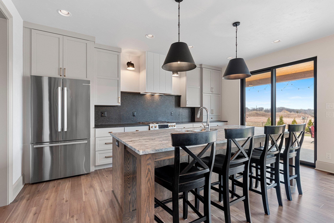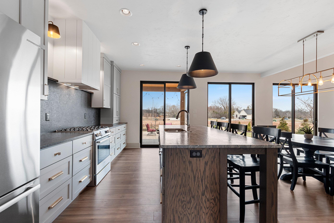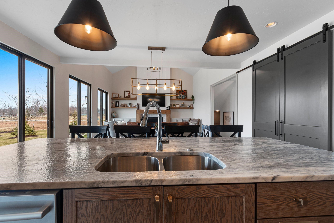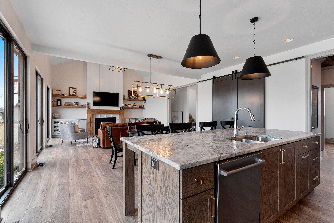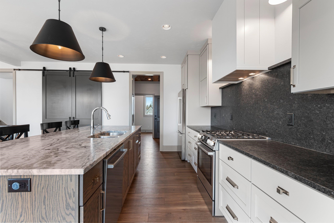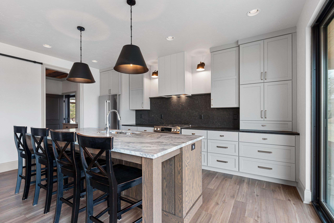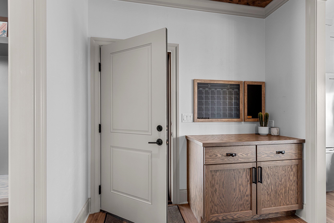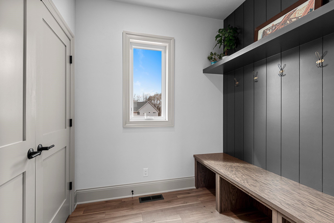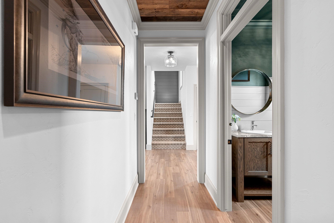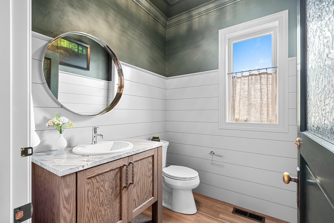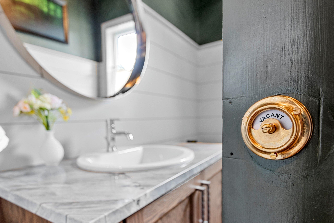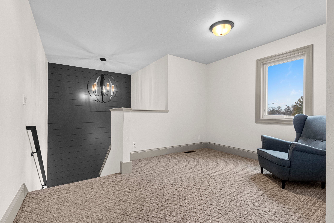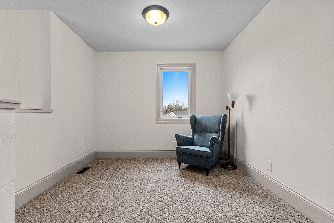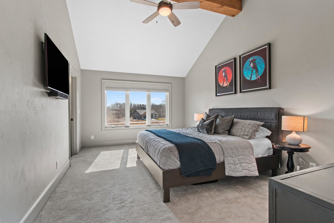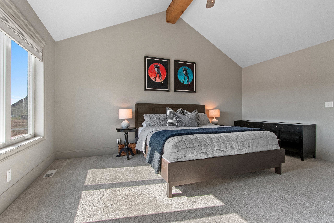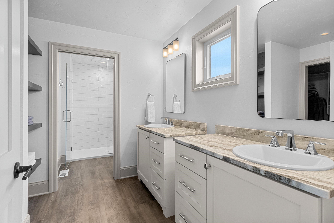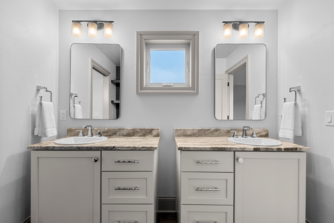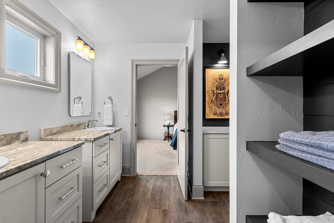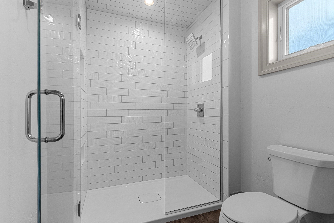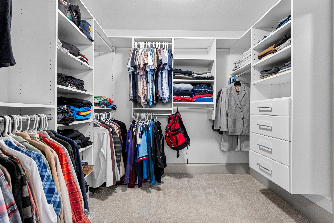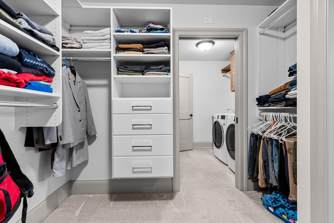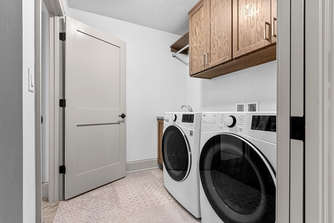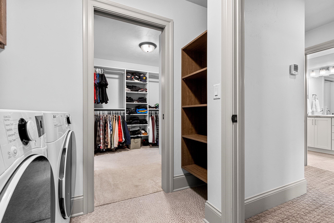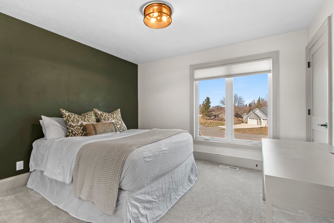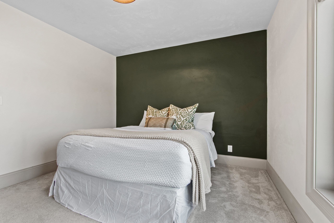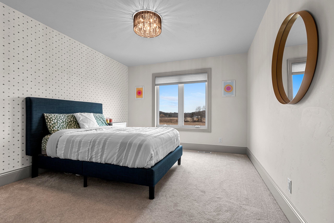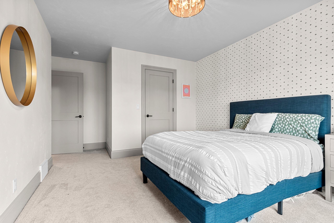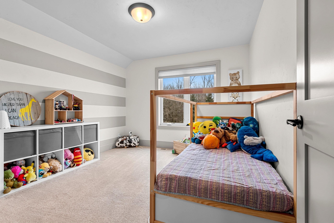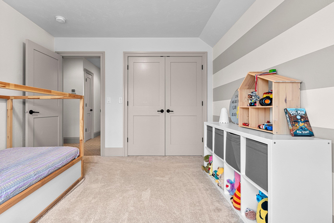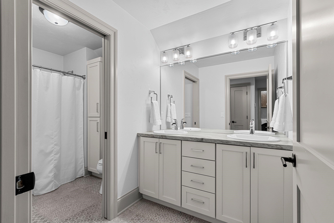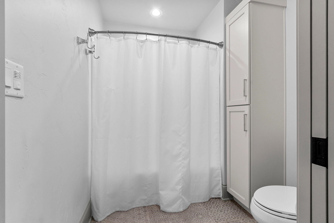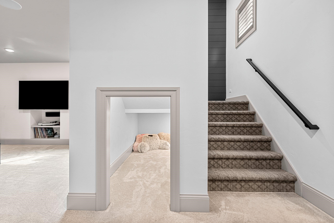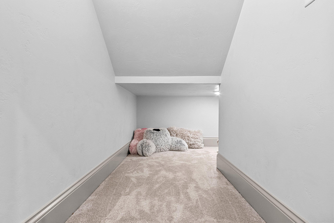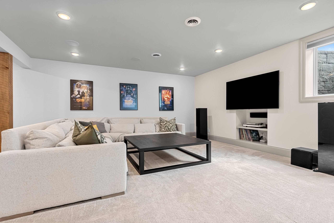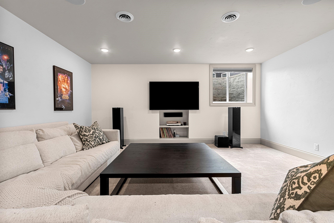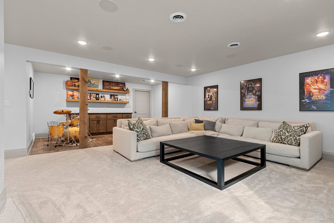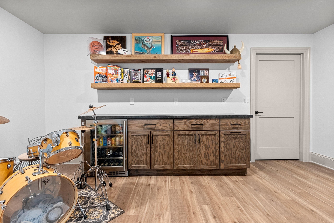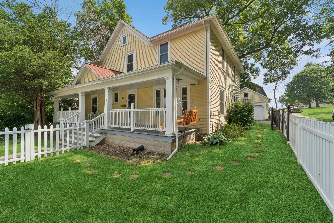
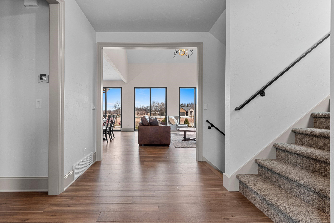
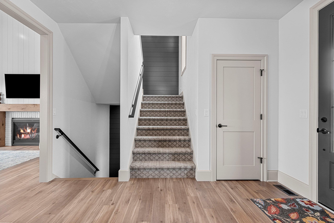
4
Beds
4
Bath
3,071
Sq. Ft.
Set in the sought-after Kimberly School District, this exceptional home combines striking design with unmatched craftsmanship. Soaring vaulted ceilings + a wall of windows define the living room, with a sleek gas fireplace framed by custom built-ins. The kitchen is a true masterpiece—designed for beauty + convenience—with generous cabinetry, a grand island, walk-in pantry + seamless patio access. Upstairs, the primary suite impresses with a luxe ensuite featuring double vanities, a tiled walk-in shower + direct laundry access. The finished lower level offers a spacious family room, half bath + bonus nook. Step outside to a partially covered patio, surrounded by pristine landscaping—minutes from WI-441, dining + more! No showings until 4/24/25. Sellers preferred closing date is early July.
Your monthly payment
$0
- Total Sq Ft3071
- Above Grade Sq Ft2501
- Below Grade Sq Ft570
- Taxes9175.16
- Year Built2020
- Exterior FinishBrick Patio Vinyl Vinyl Siding
- Garage Size3
- ParkingAttached Tandem
- CountyOutagamie
- ZoningResidential
Inclusions:
Dishwasher, Refrigerator, Oven/Range, Microwave, Washer, Dryer
Exclusions:
Seller's Personal Property, AV Equipment in Basement (Negotiable)
- Exterior FinishBrick Patio Vinyl Vinyl Siding
- Misc. InteriorAt Least 1 Bathtub Gas Kitchen Island One Pantry Vaulted Ceiling Vaulted Ceiling(s) Walk-in Closet(s) Walk-in Shower Wood/Simulated Wood Fl
- TypeResidential Single Family Residence
- HeatingForced Air
- CoolingCentral Air
- WaterPublic
- SewerPublic Sewer
- BasementFinished Finished Contiguous Full Sump Pump
| Room type | Dimensions | Level |
|---|---|---|
| Bedroom 1 | 17x11 | Upper |
| Bedroom 2 | 10x11 | Upper |
| Bedroom 3 | 11x17 | Upper |
| Bedroom 4 | 12x10 | Upper |
| Family Room | 16x25 | Lower |
| Kitchen | 17x11 | Main |
| Living Or Great Room | 16x17 | Main |
| Dining Room | 17x8 | Main |
| Other Room | 6x7 | Upper |
| Other Room 2 | 16x9 | Lower |
| Other Room 3 | 12x9 | Upper |
- For Sale or RentFor Sale
Contact Agency
Similar Properties
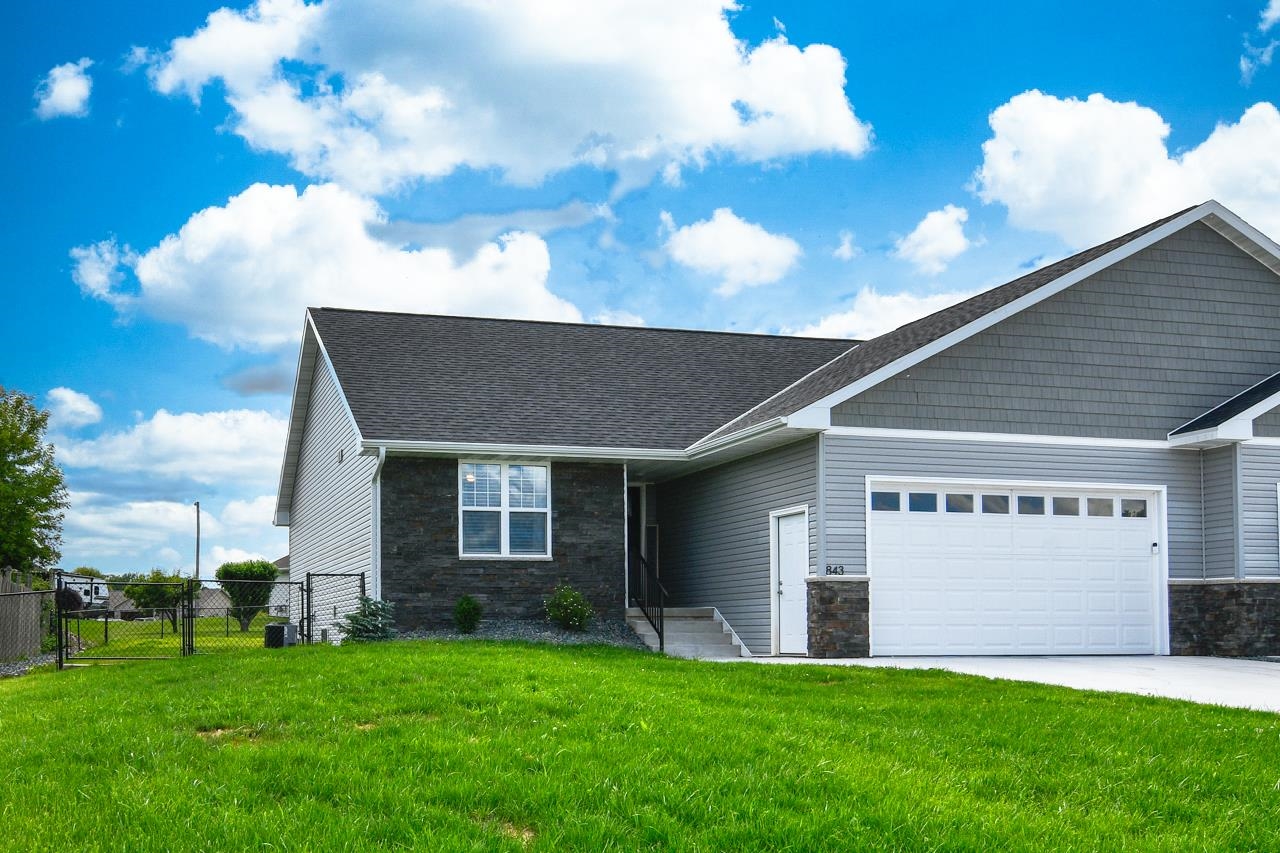
PULASKI, WI, 54162
Adashun Jones, Inc.
Provided by: Keller Williams Green Bay
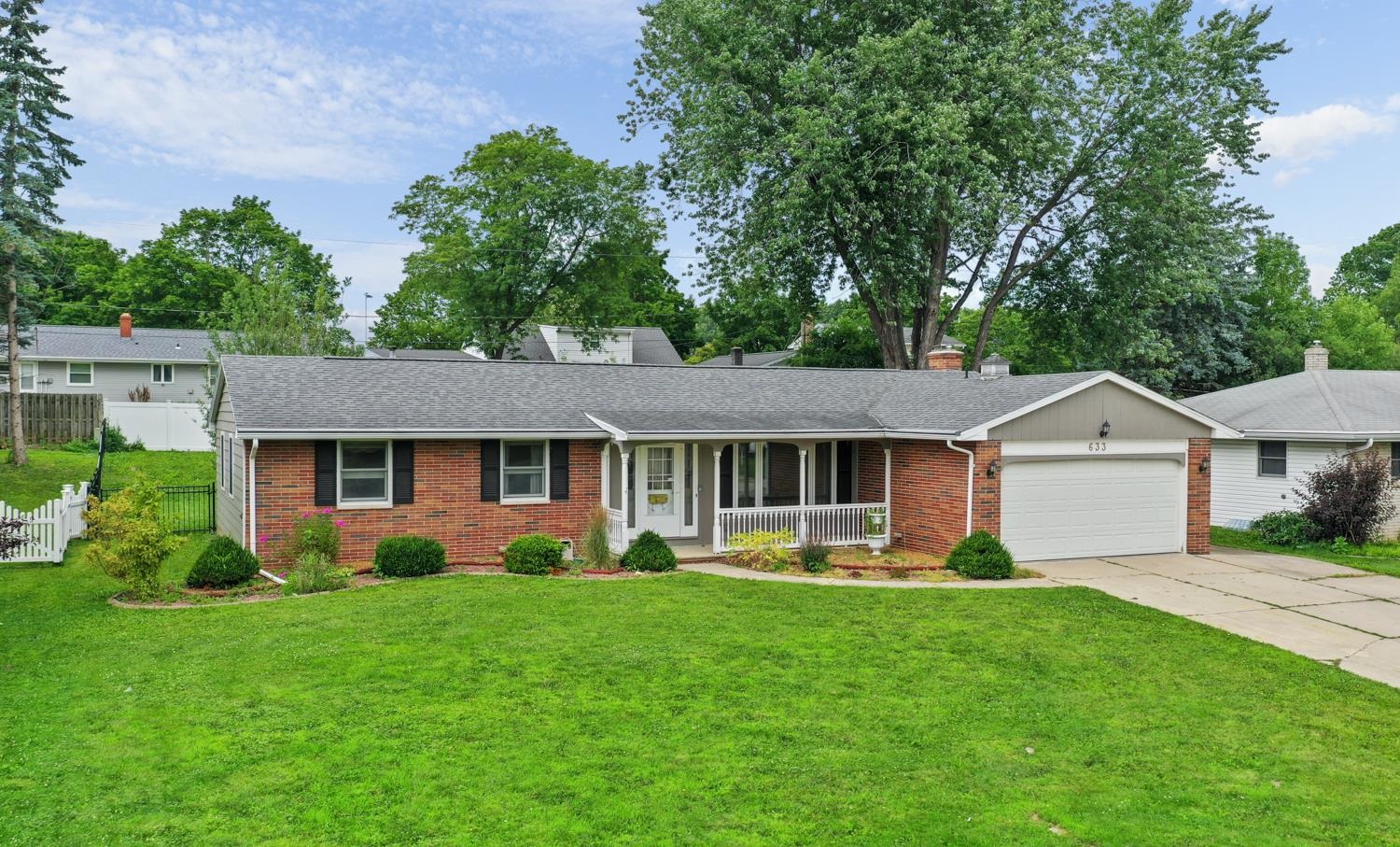
GREEN BAY, WI, 54303-4437
Adashun Jones, Inc.
Provided by: Dallaire Realty
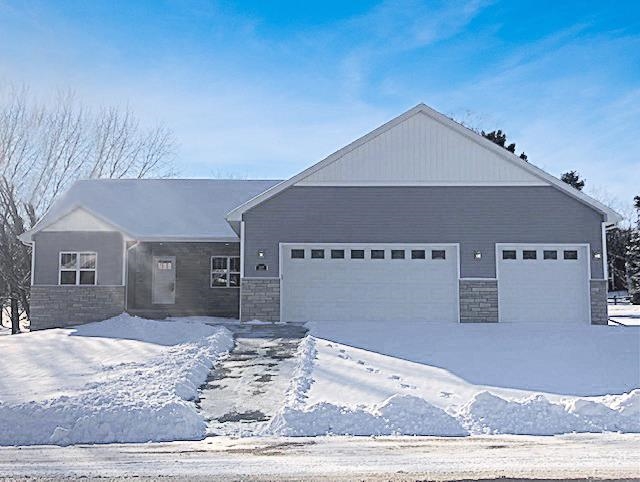
HORTONVILLE, WI, 54942
Adashun Jones, Inc.
Provided by: EXIT Elite Realty
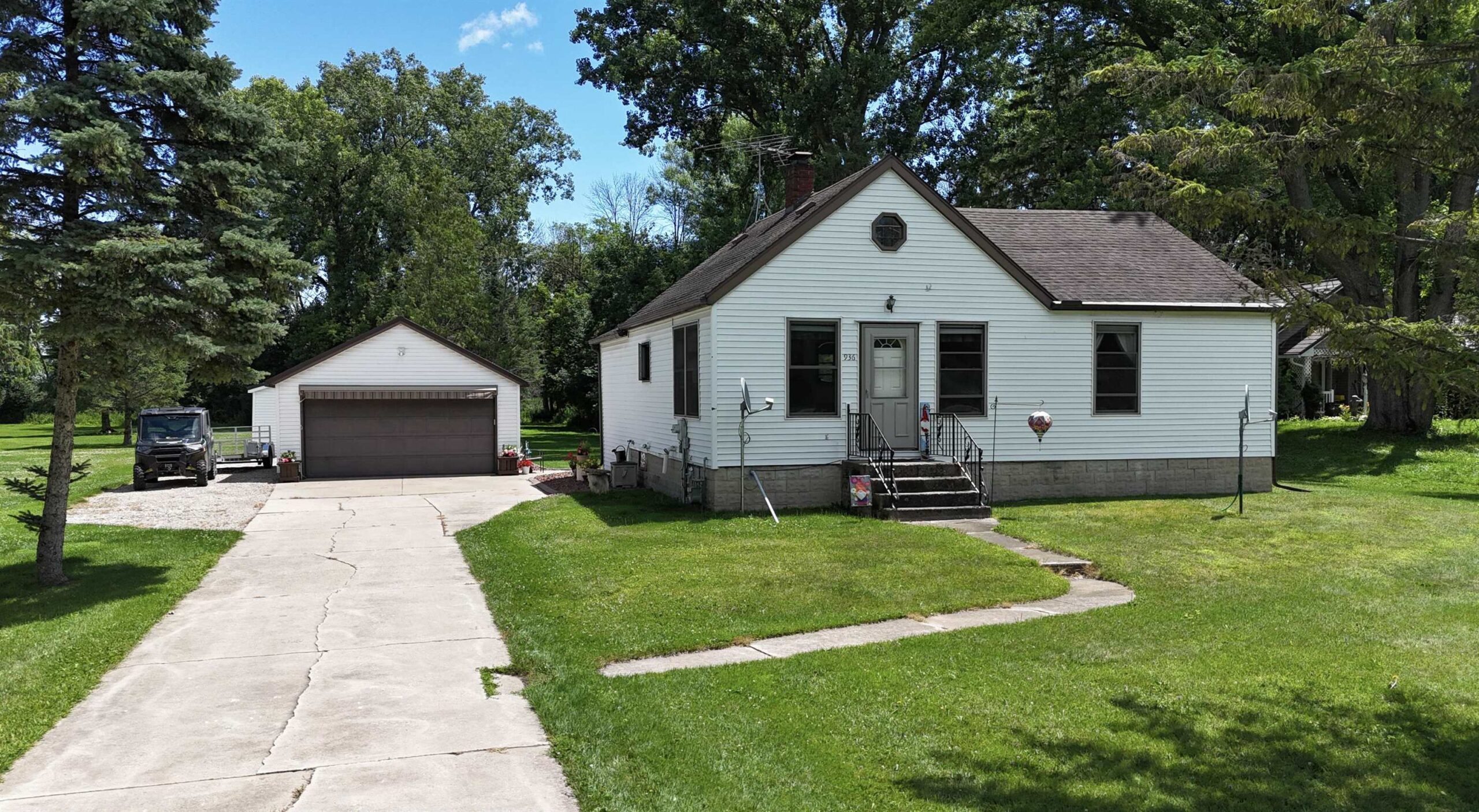
GREEN BAY, WI, 54313
Adashun Jones, Inc.
Provided by: EXIT Elite Realty
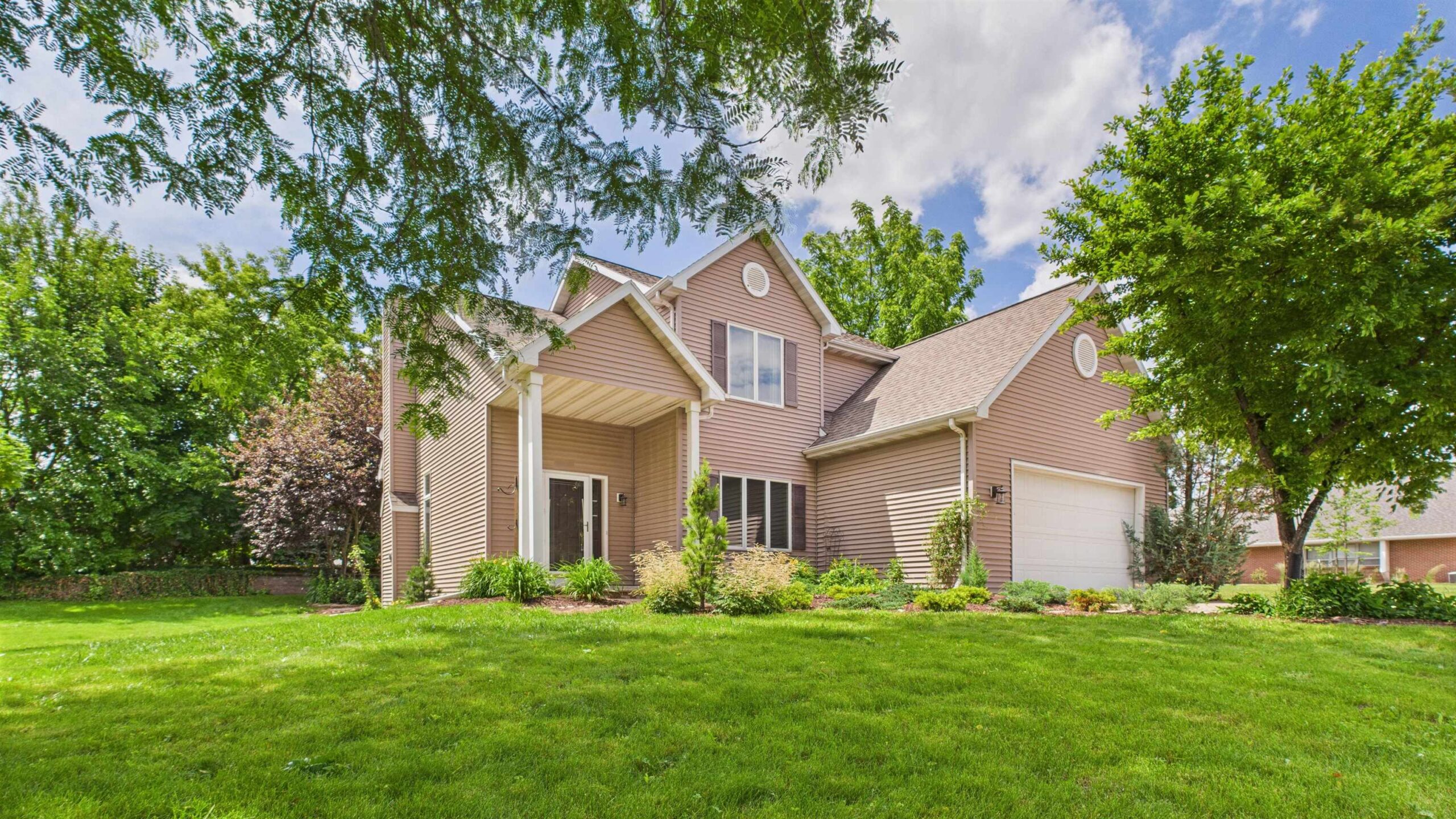
APPLETON, WI, 54911-1194
Adashun Jones, Inc.
Provided by: Creative Results Corporation
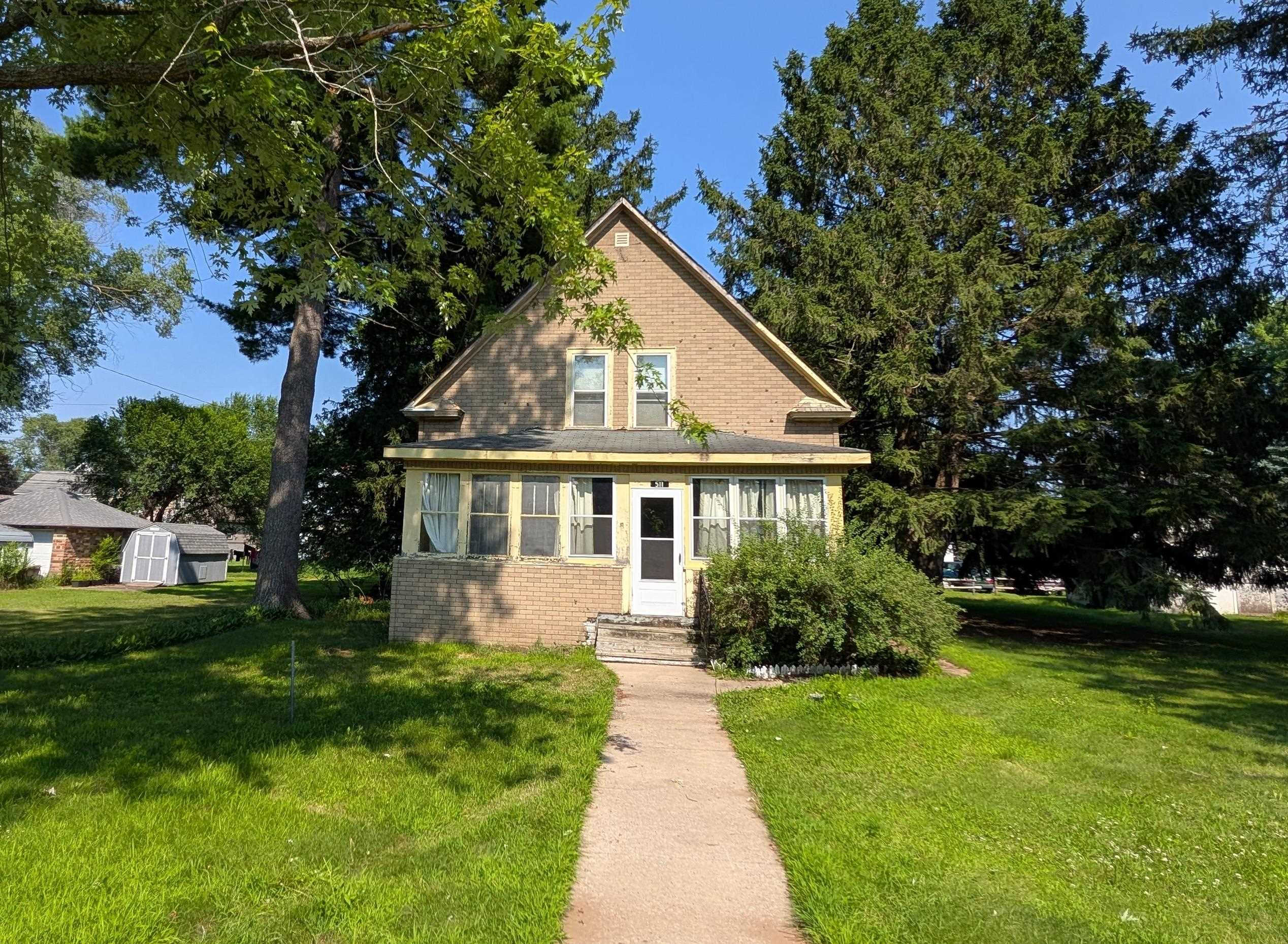
REDGRANITE, WI, 54970
Adashun Jones, Inc.
Provided by: Coffee House Realty, LLC
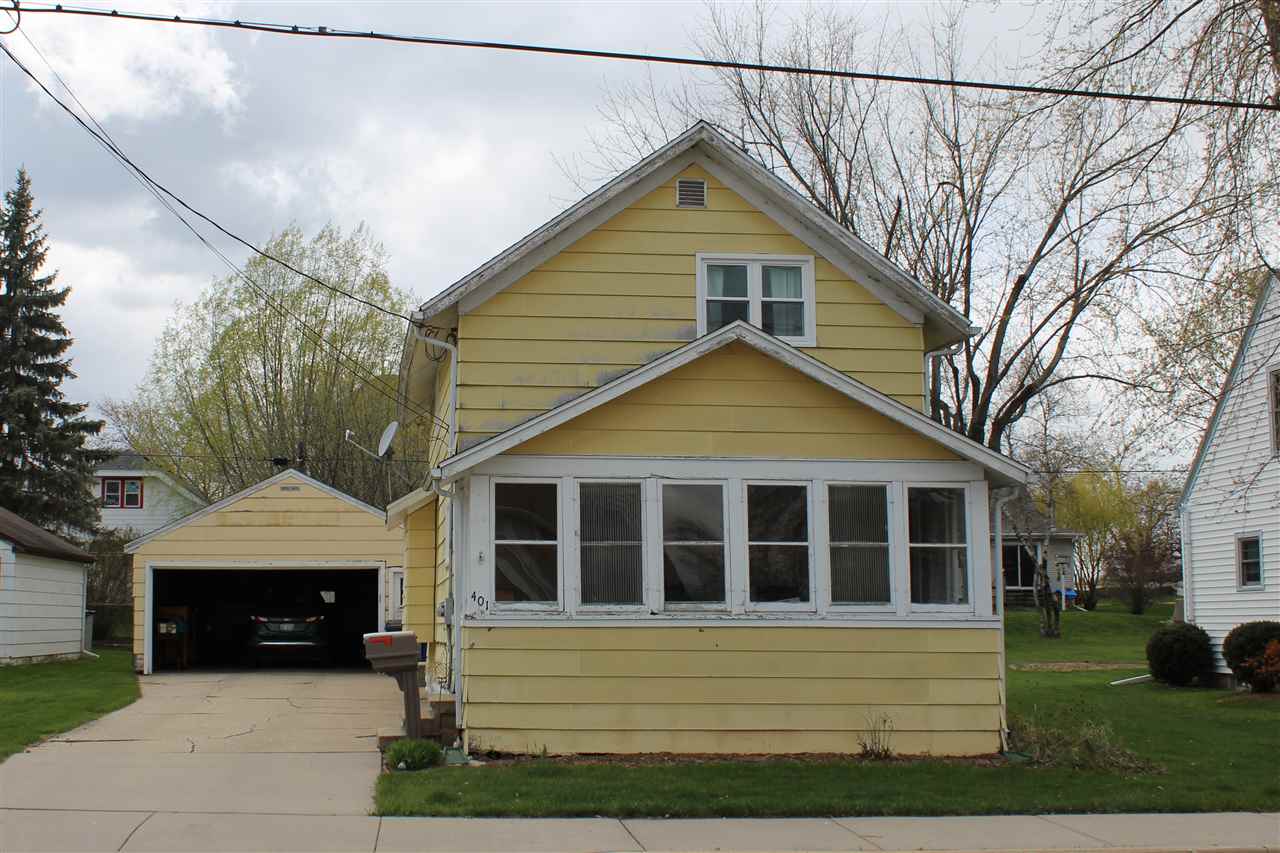
LITTLE CHUTE, WI, 54140
Adashun Jones, Inc.
Provided by: Exit Elite Realty
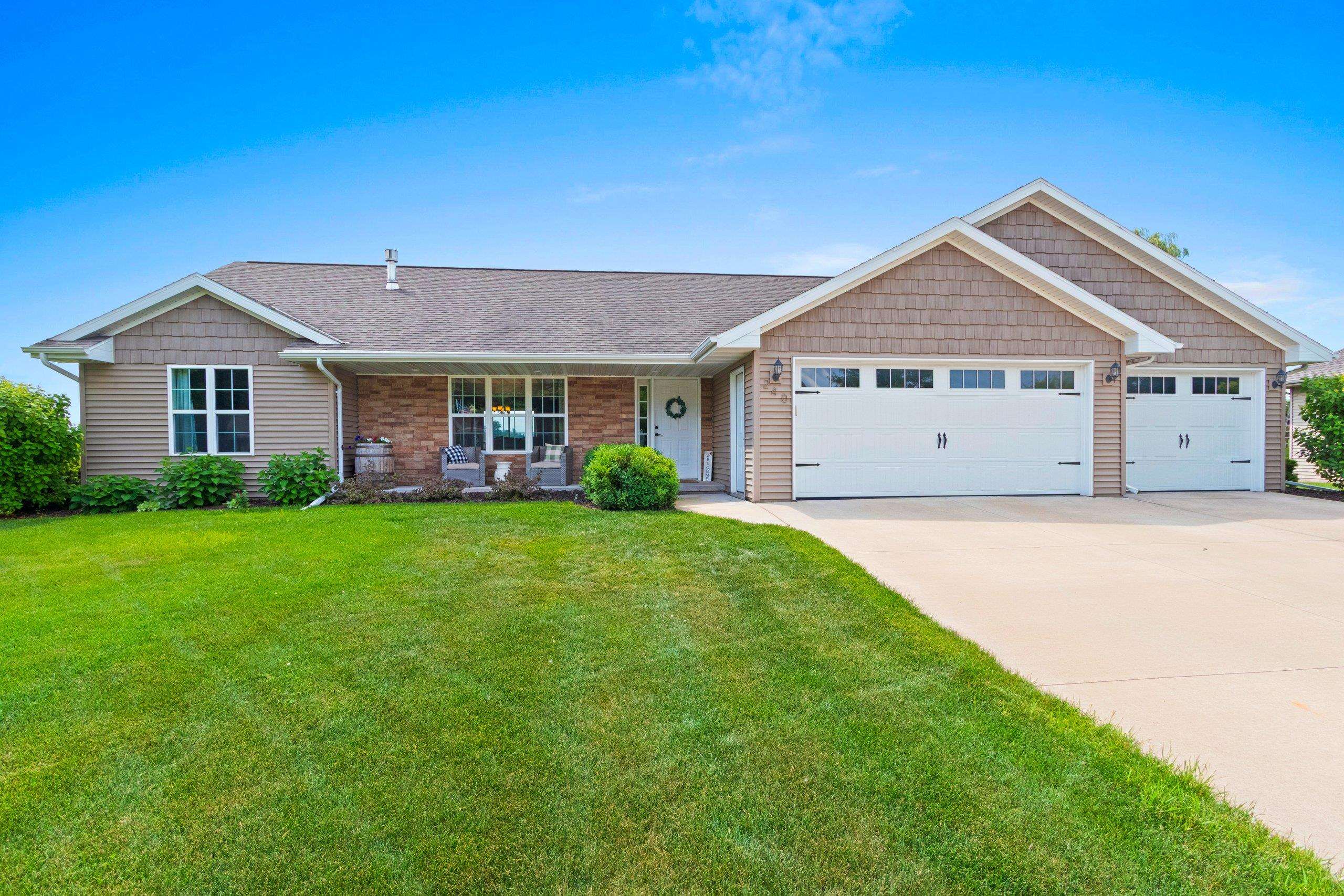
DE PERE, WI, 54115-7822
Adashun Jones, Inc.
Provided by: Shorewest, Realtors
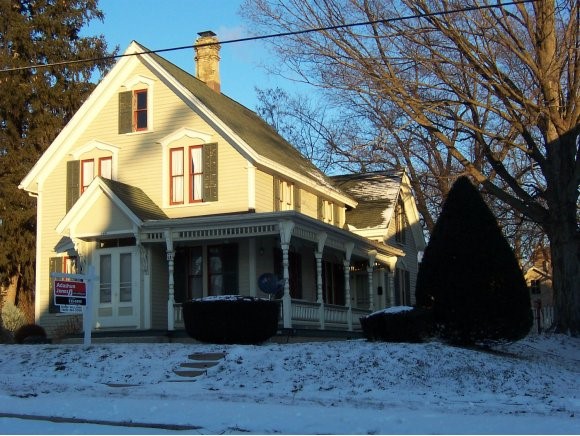
BERLIN, WI, 54923-1610
Adashun Jones, Inc.

