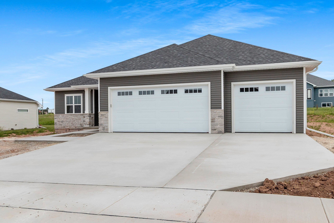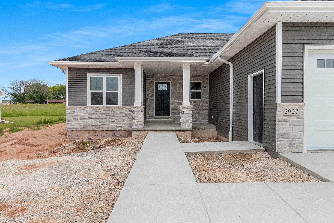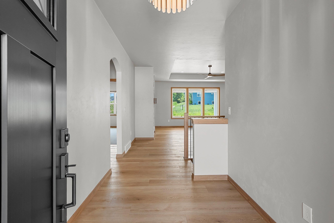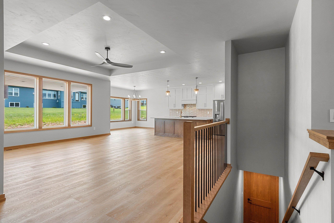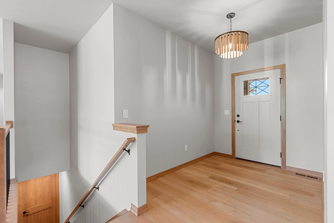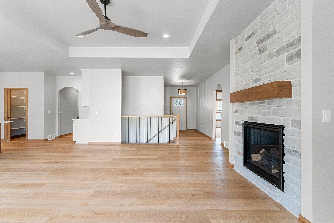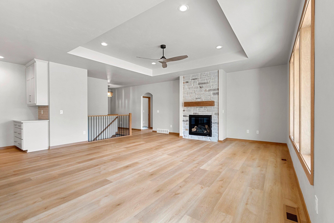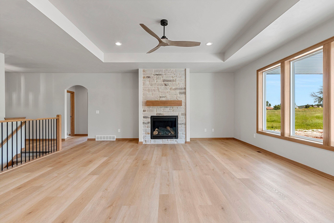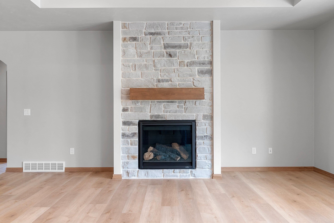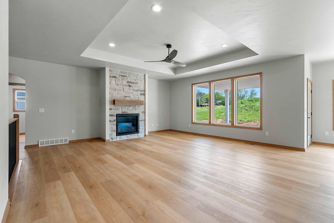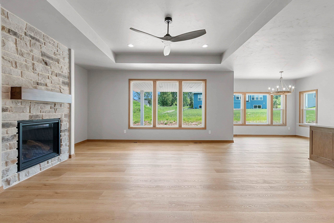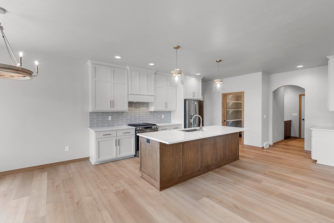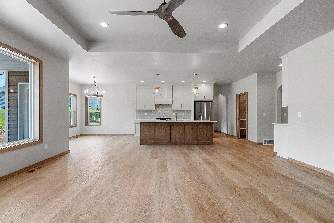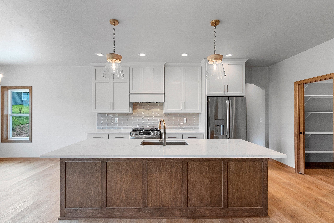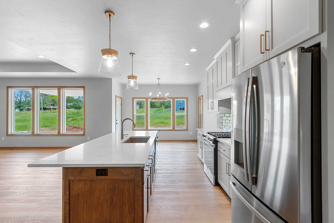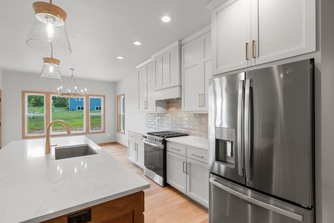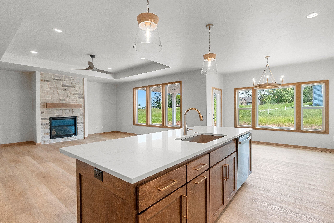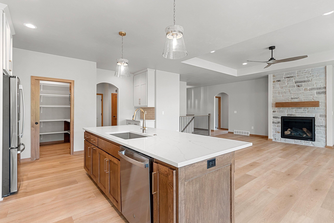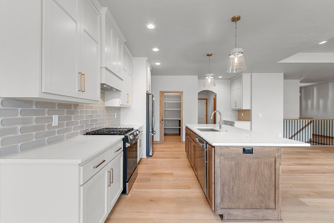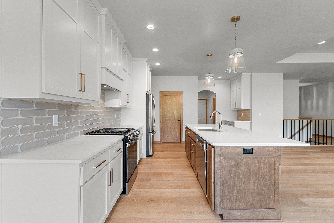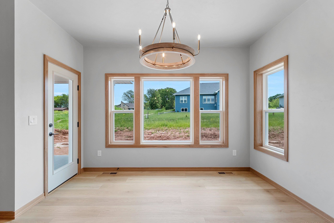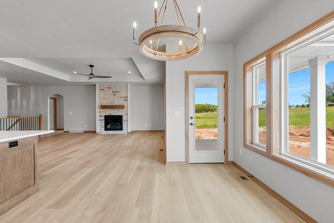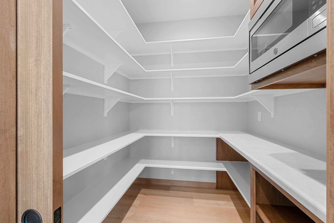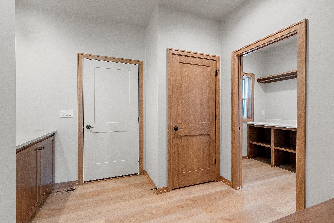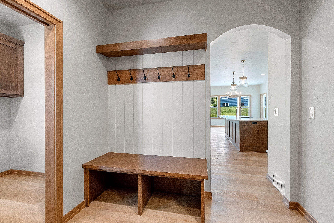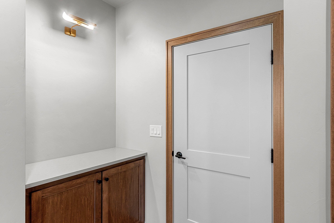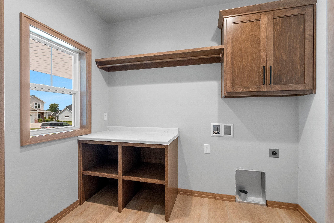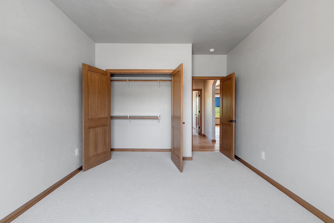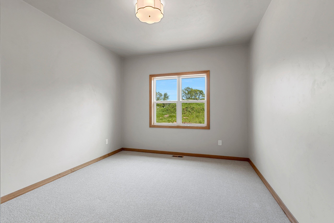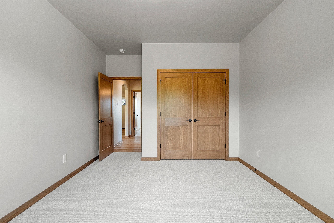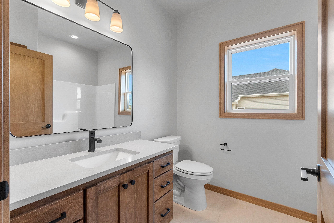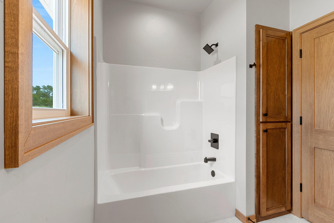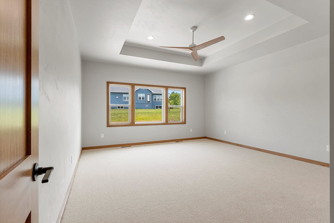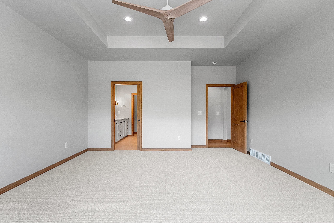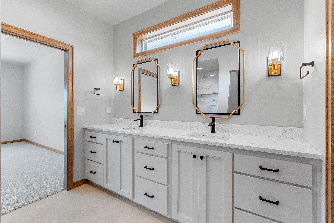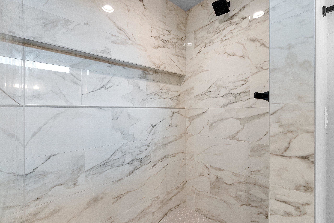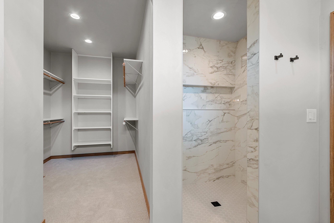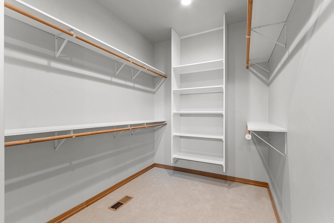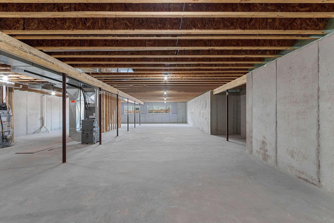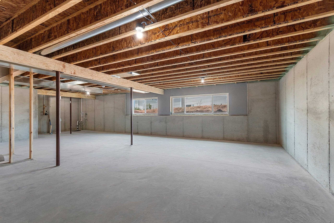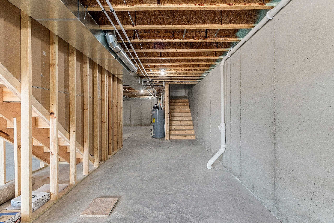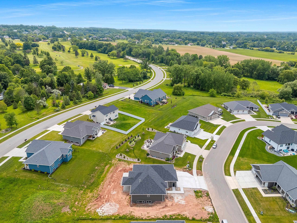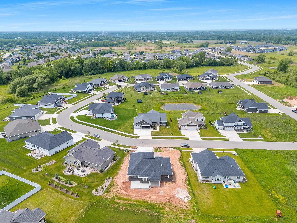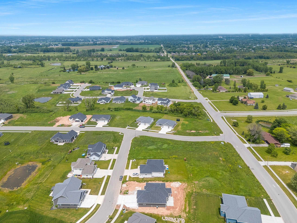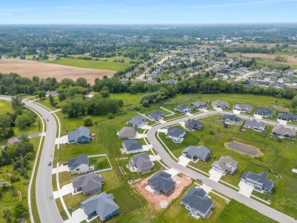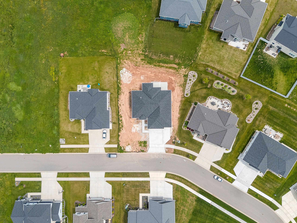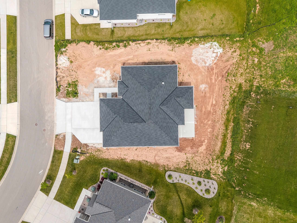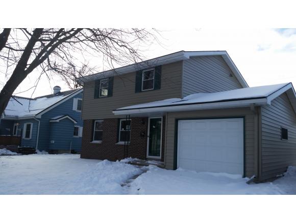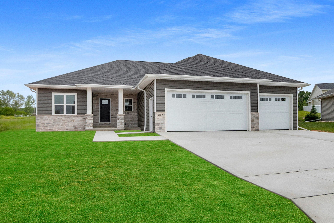
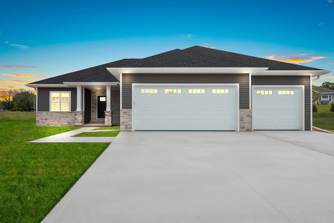
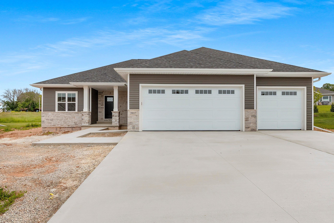
3
Beds
2
Bath
2,052
Sq. Ft.
This spilt bedroom home has an open staircase to the lower level, large living area with tray ceiling and a kitchen with custom cabinets, and a large pantry. Just off the dinette is a rear covered porch, perfect to enjoy a relaxing evening. The Master bedroom also has a tray ceiling and an attached on-suite and walk in closet. The home’s other two Bedrooms are separated by the homes second full bathroom. There is a separate stair access to the basement from the Garage. In the lower level, the home features daylight windows and is planned & plumbed for a future Rec Room, Bedroom & Bathroom.
- Total Sq Ft2052
- Above Grade Sq Ft2052
- Taxes880.31
- Est. Acreage14941
- Year Built2024
- Exterior FinishStone Vinyl Siding
- Garage Size3
- ParkingAttached Basement Garage Door Opener
- CountyBrown
- ZoningResidential
Inclusions:
Kitchen Appliances
Exclusions:
Seller's personal property
- Exterior FinishStone Vinyl Siding
- Misc. InteriorAt Least 1 Bathtub Cable Available Gas Hi-Speed Internet Availbl Kitchen Island One Pantry Split Bedroom Walk-in Closet(s) Walk-in Shower Wood/Simulated Wood Fl
- TypeResidential Single Family Residence
- HeatingForced Air
- CoolingCentral Air
- WaterPublic
- SewerPublic Sewer
- Basement8Ft+ Ceiling Full Full Sz Windows Min 20x24 Radon Mitigation System Stubbed for Bath Sump Pump
- StyleRanch
| Room type | Dimensions | Level |
|---|---|---|
| Bedroom 1 | 15x16 | Main |
| Bedroom 2 | 11x12 | Main |
| Bedroom 3 | 11x12 | Main |
| Kitchen | 12x16 | Main |
| Living Room | 18x19 | Main |
| Dining Room | 10x12 | Main |
| Other Room | 6x9 | Main |
| Other Room 2 | 6x9 | Main |
| Other Room 3 | 8x9 | Main |
- New Construction1
- For Sale or RentFor Sale
- SubdivisionRed Hawk Landing
Contact Agency
Similar Properties
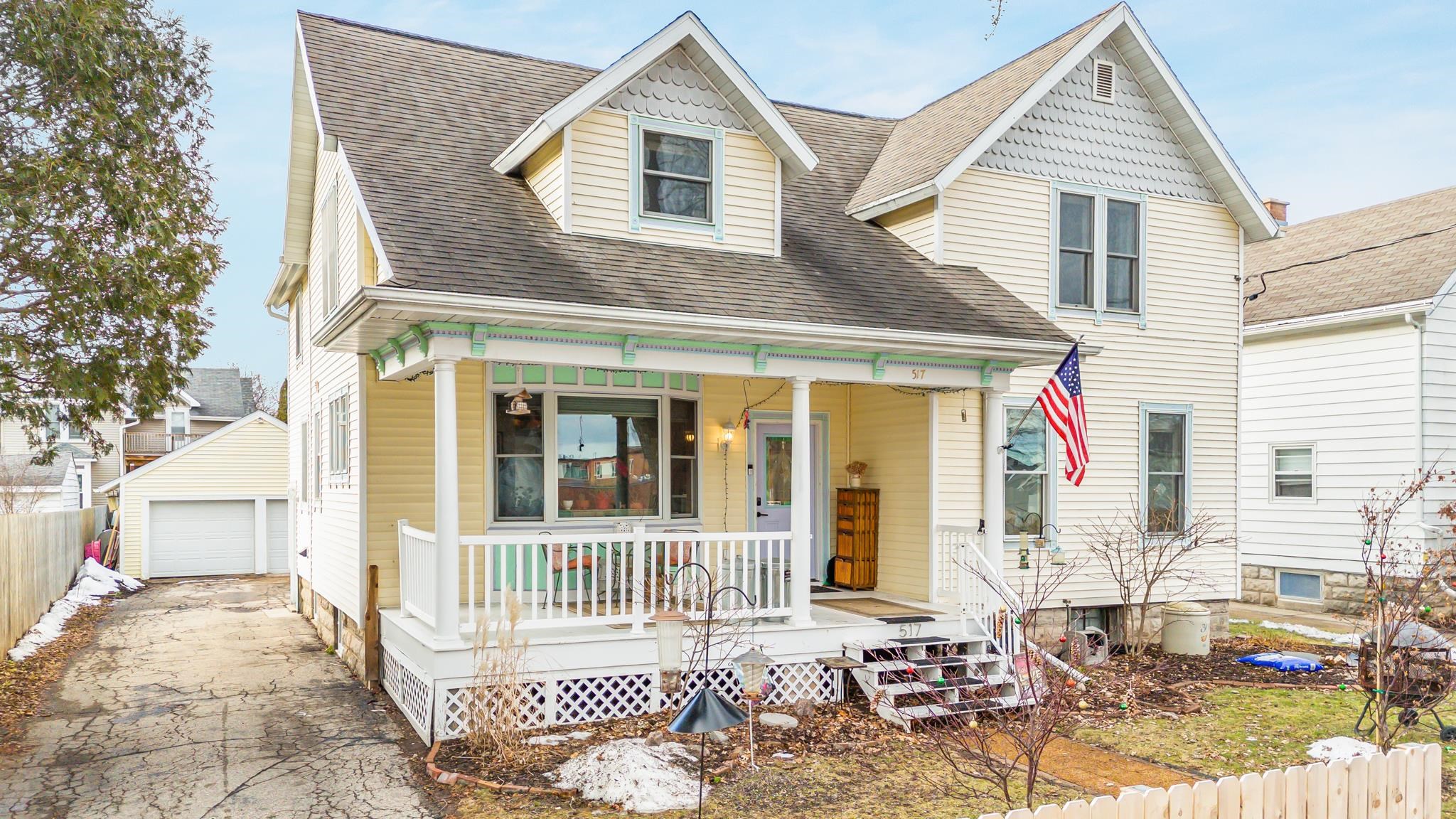
APPLETON, WI, 54914
Adashun Jones, Inc.
Provided by: Expert Real Estate Partners, LLC
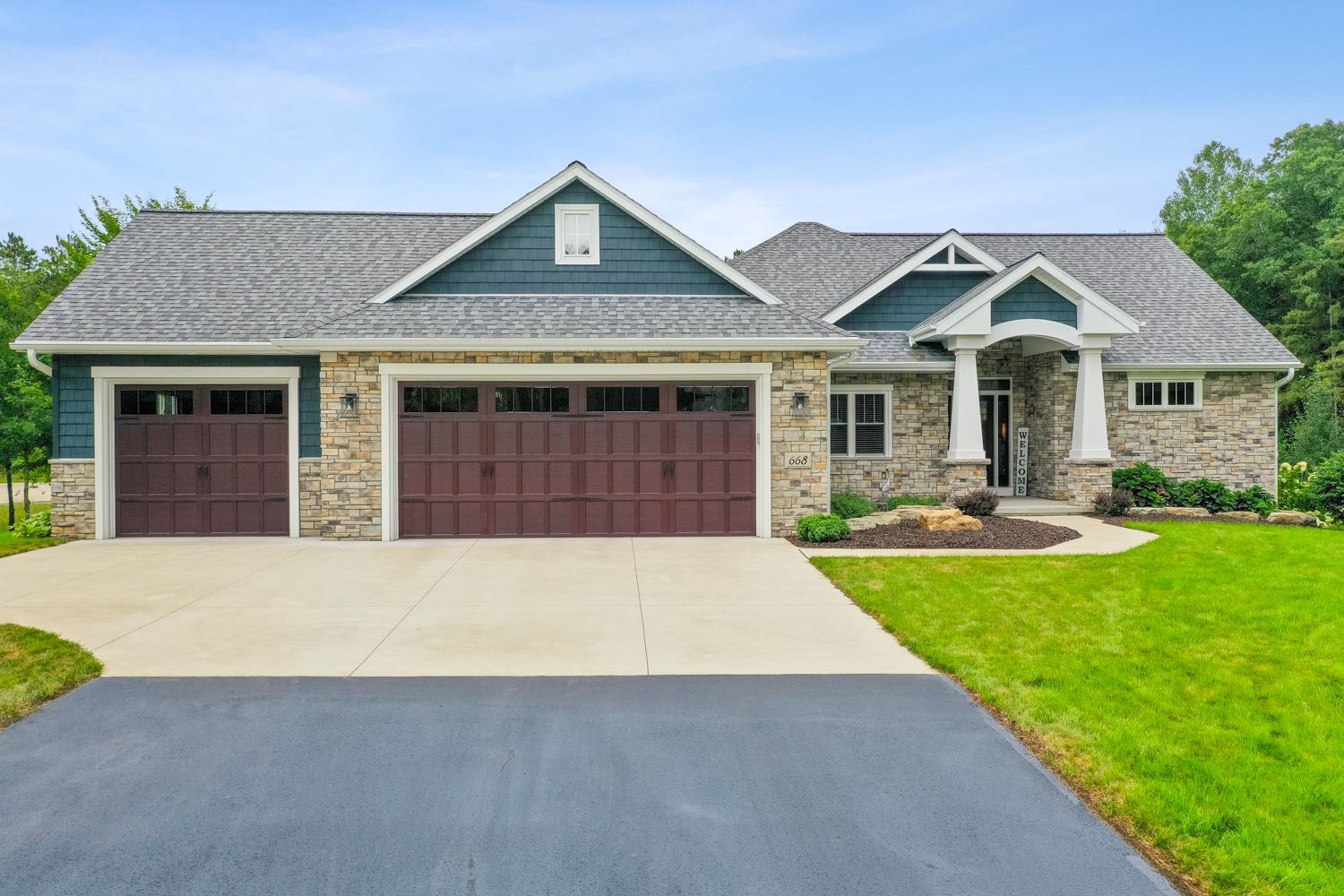
SOBIESKI, WI, 54171-3400
Adashun Jones, Inc.
Provided by: Dallaire Realty
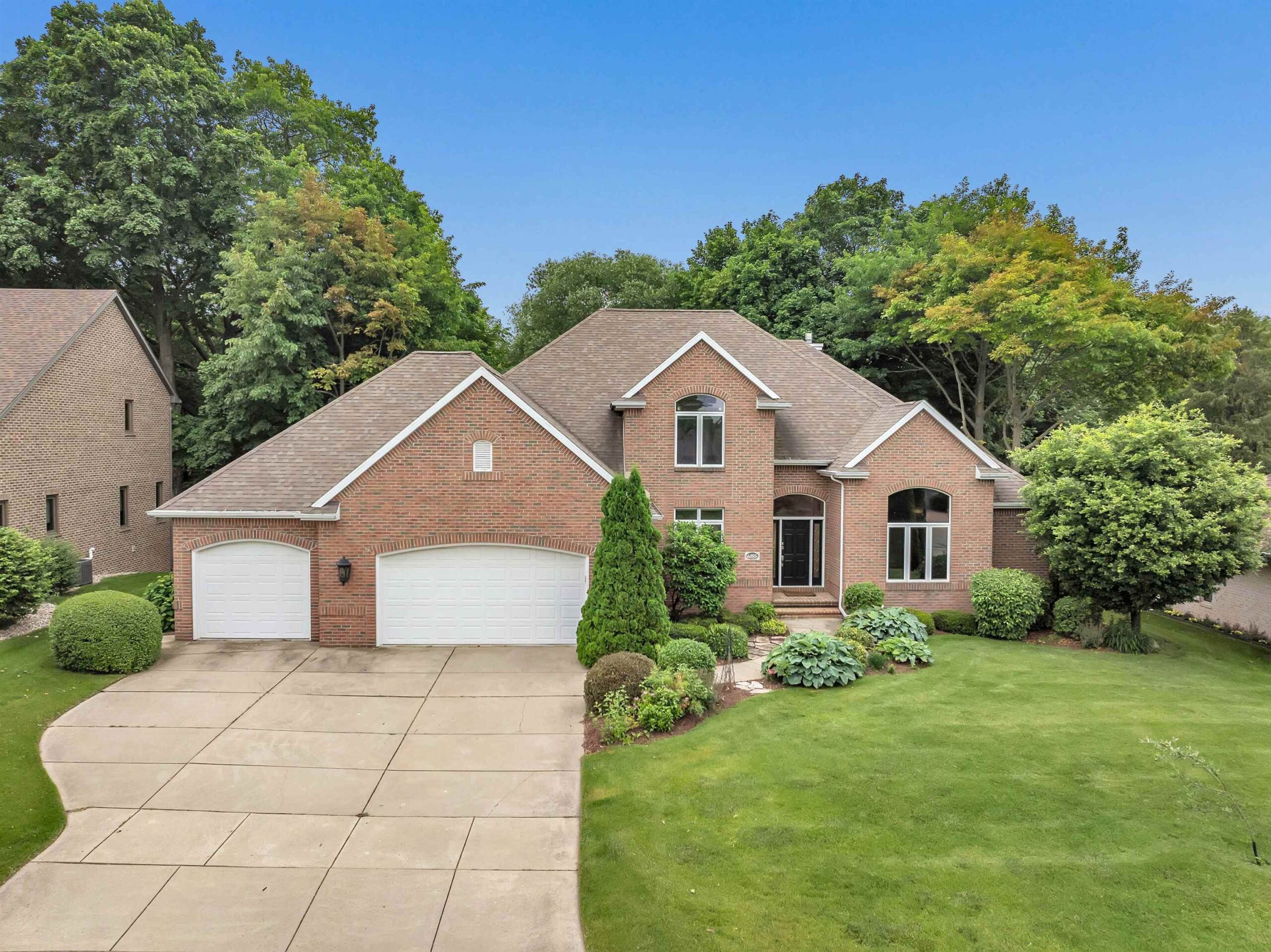
GREEN BAY, WI, 54311
Adashun Jones, Inc.
Provided by: Alexis Leinon Real Estate Company
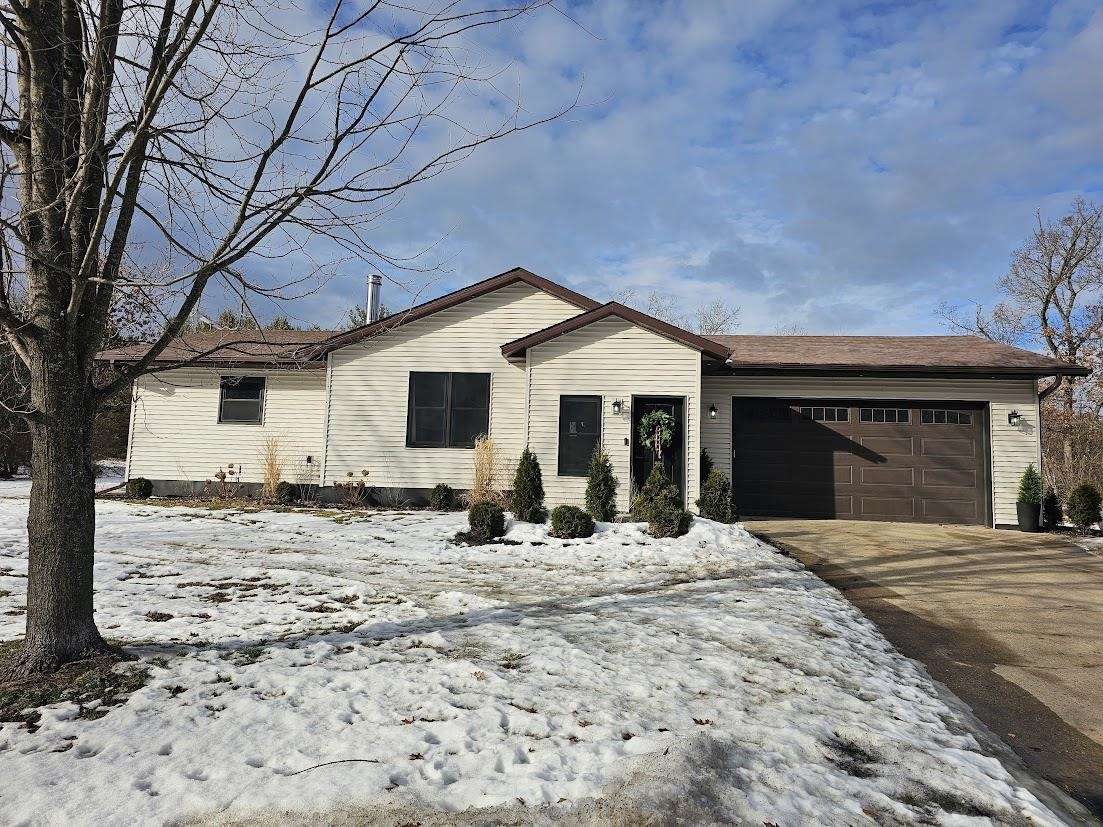
WAUTOMA, WI, 54982
Adashun Jones, Inc.
Provided by: First Weber, Inc.
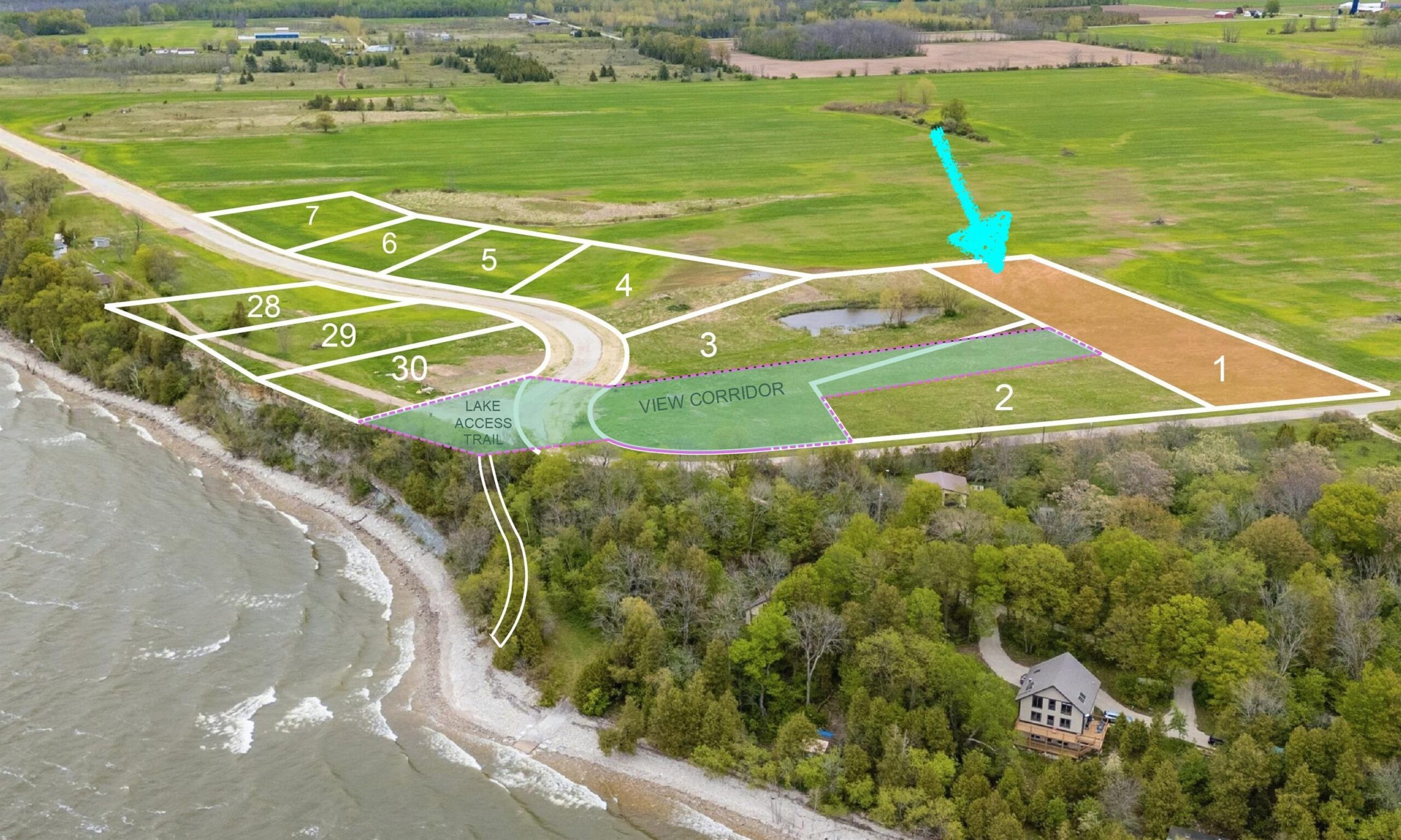
STURGEON BAY, WI, 54235-0000
Adashun Jones, Inc.
Provided by: Town & Country Real Estate
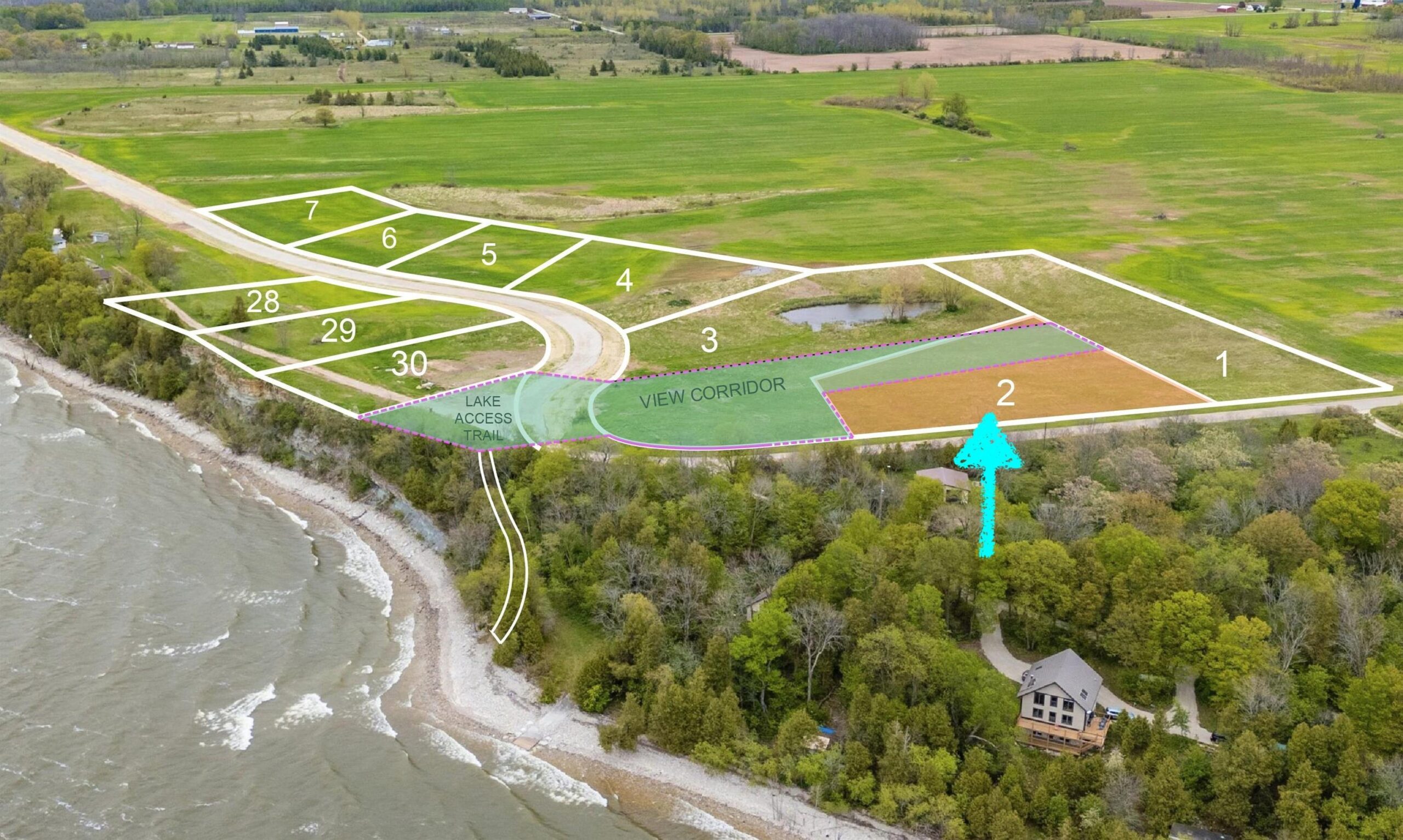
STURGEON BAY, WI, 54235-0000
Adashun Jones, Inc.
Provided by: Town & Country Real Estate
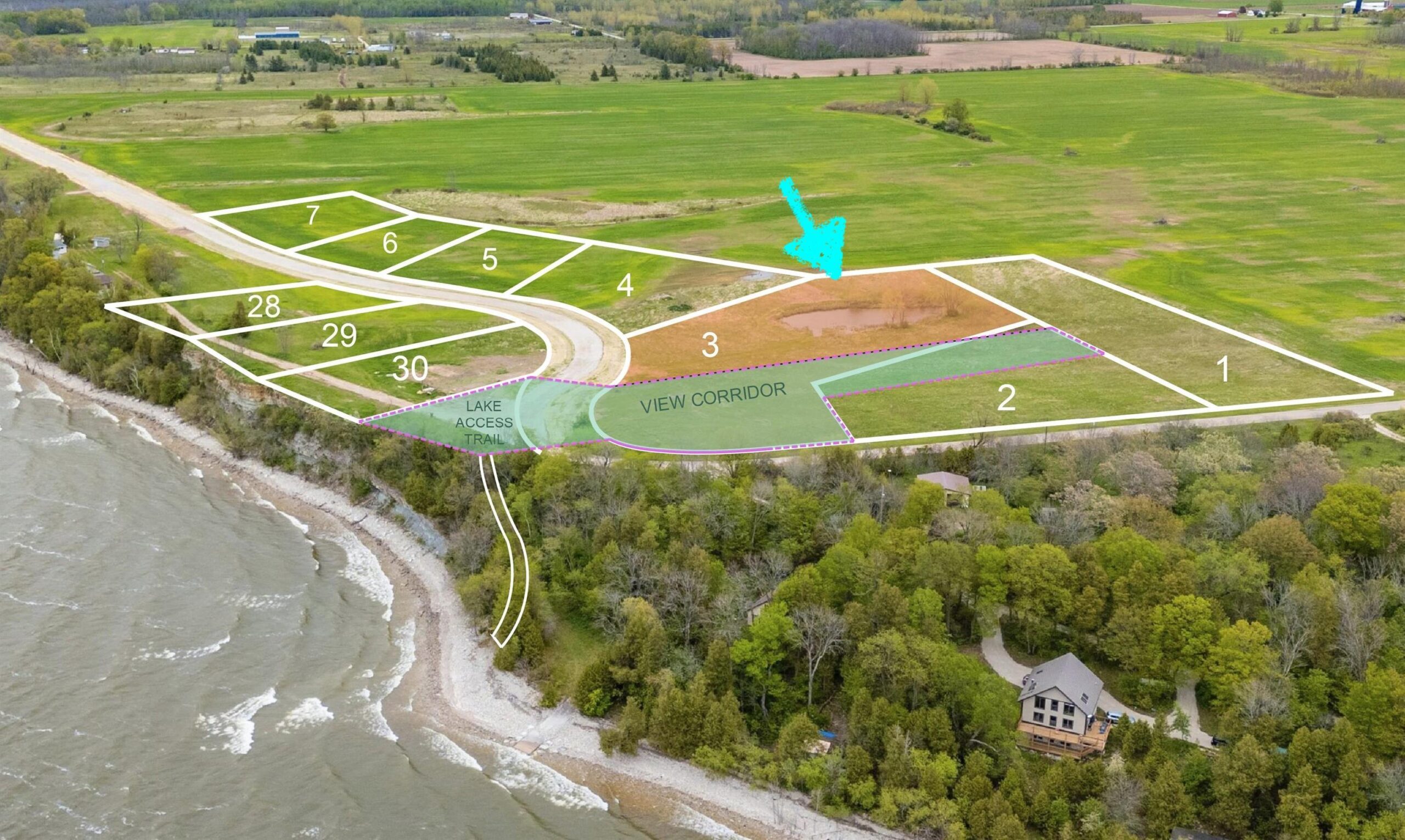
STURGEON BAY, WI, 54235-0000
Adashun Jones, Inc.
Provided by: Town & Country Real Estate
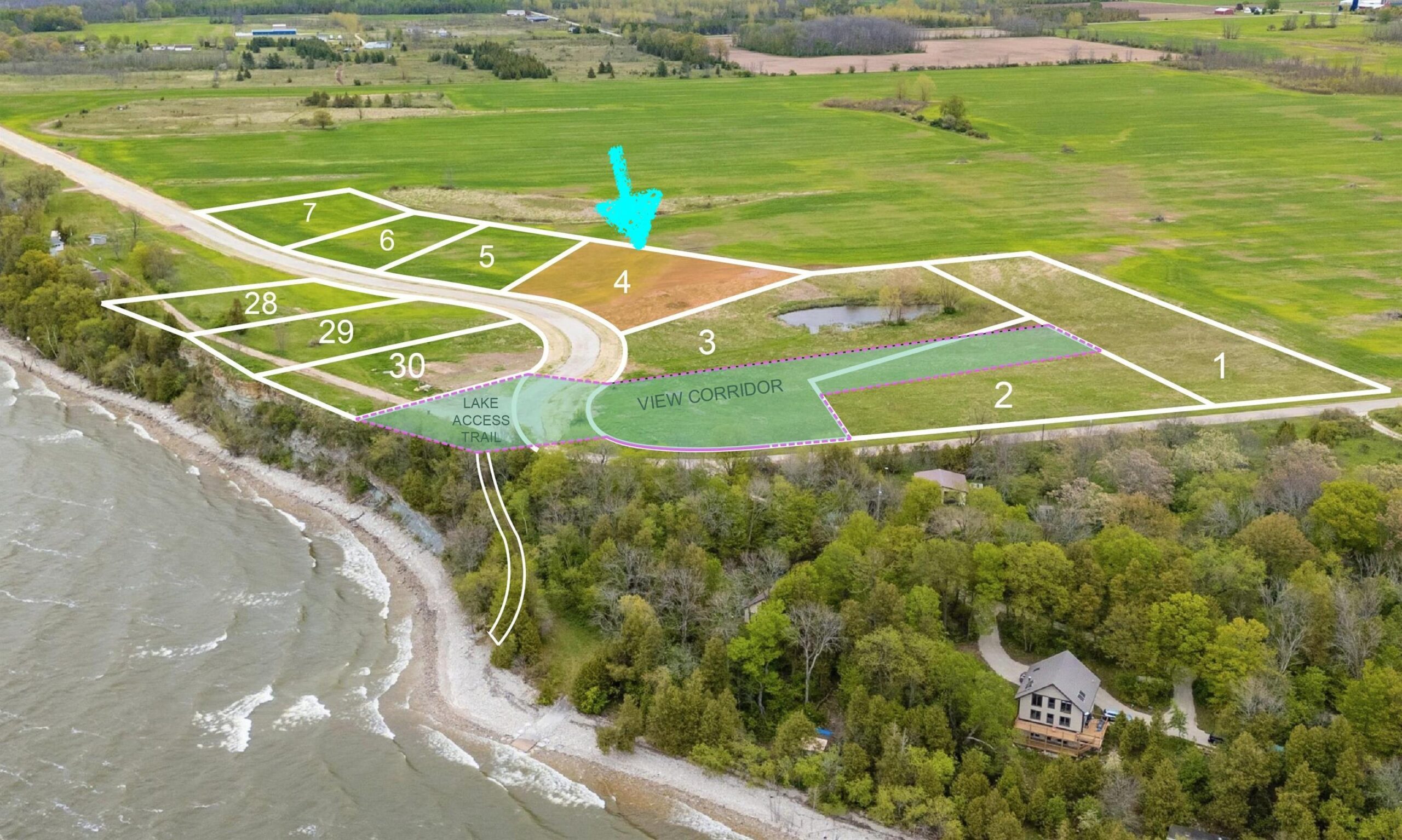
STURGEON BAY, WI, 54235-0000
Adashun Jones, Inc.
Provided by: Town & Country Real Estate
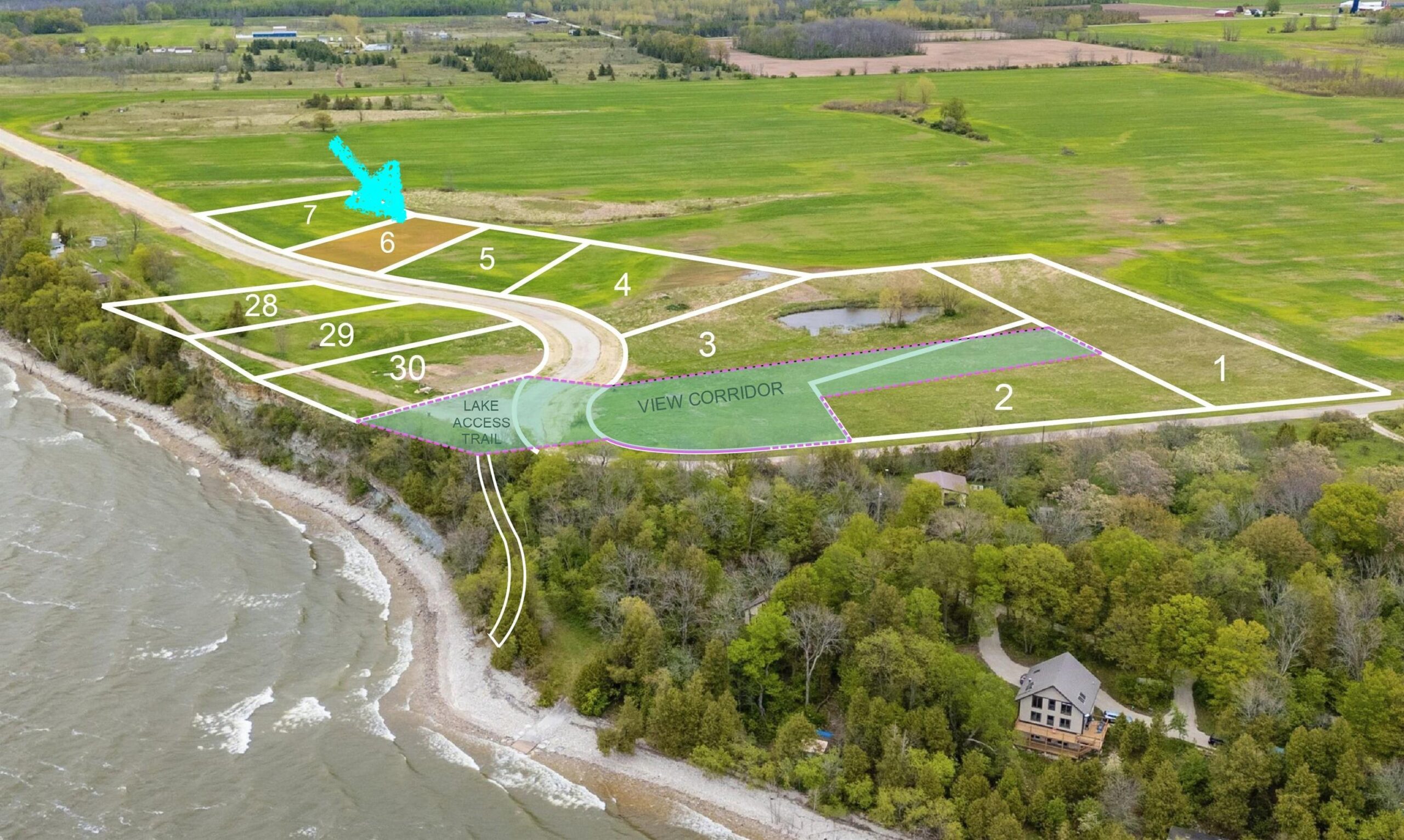
STURGEON BAY, WI, 54235-0000
Adashun Jones, Inc.
Provided by: Town & Country Real Estate

