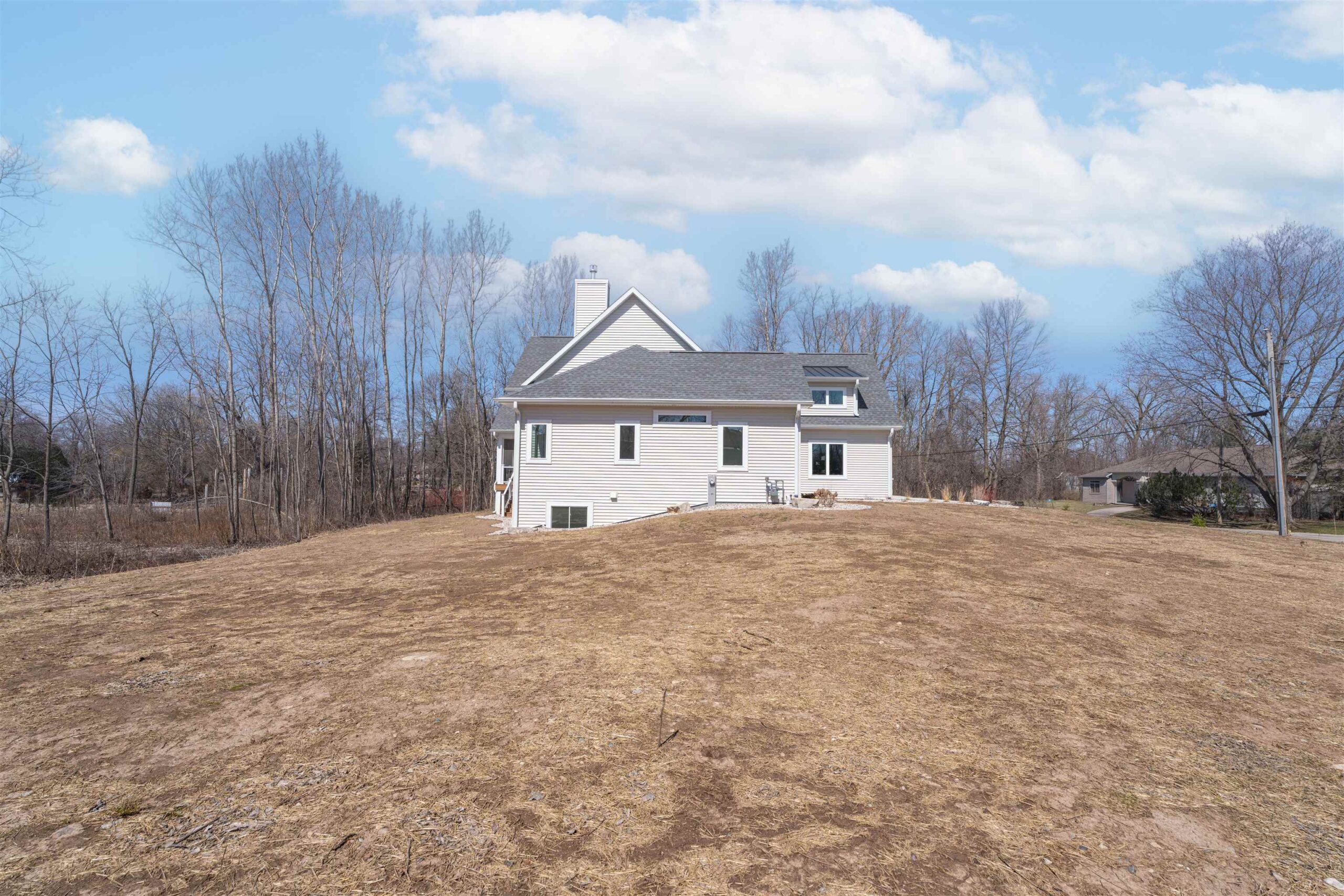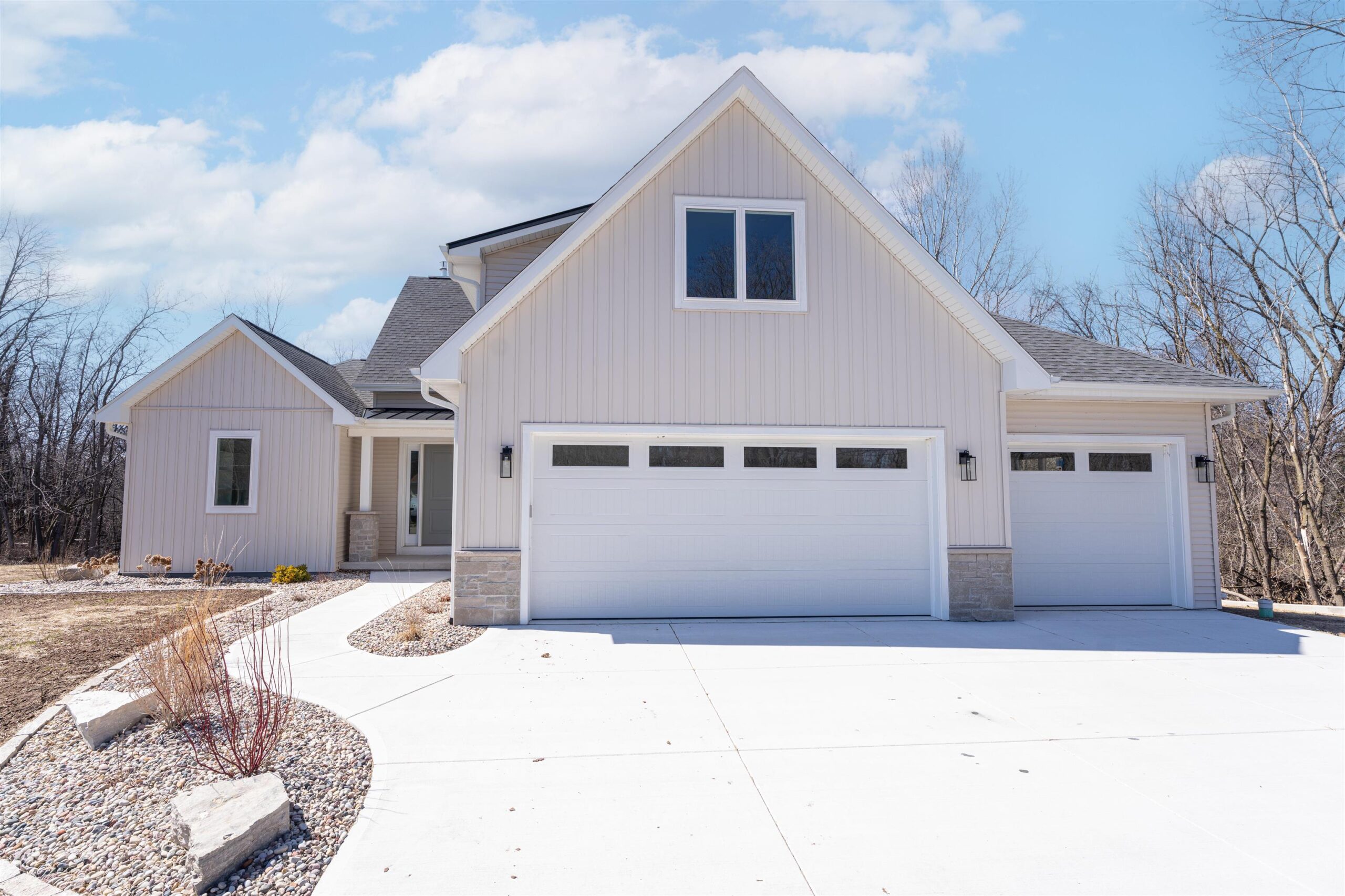
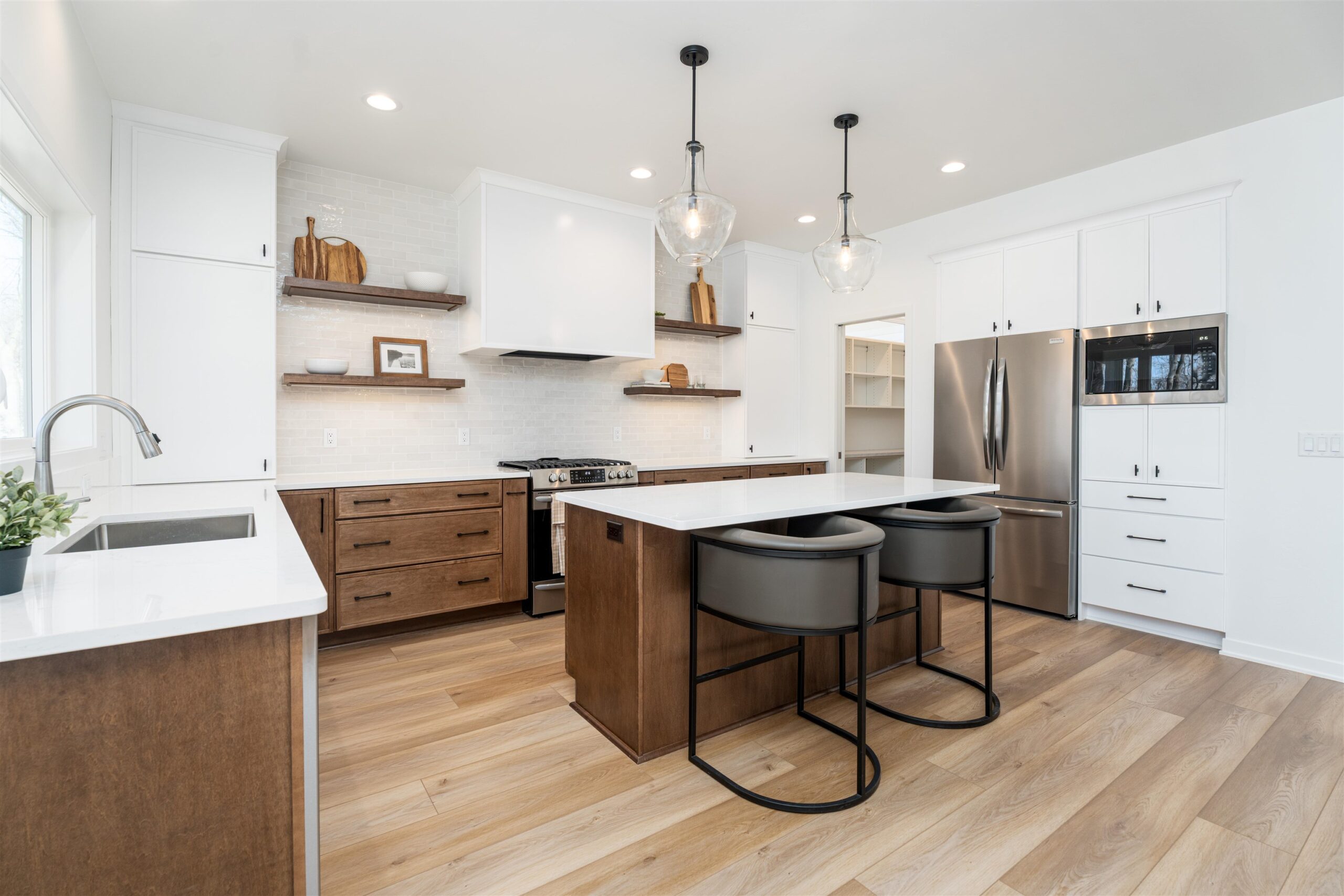
5
Beds
3
Bath
2,847
Sq. Ft.
Located in the Town of Black Wolf, this custom 2,800+ sq ft home sits on a stunning 3-acre channel-front lot with over 400 ft of shoreline. The modern farmhouse design features 5 bedrooms, 2.5 baths, a finished lower-level rec room, and an oversized 3-car garage. Enjoy a gourmet kitchen with Cambria quartz countertops, walk-in pantry, and full appliance package. The great room impresses with 12-ft ceilings, wood beam accents, a gas fireplace, and a full wall of windows showcasing wooded/ channel views. Relax in the luxurious primary suite with a large walk-in closet and custom tile shower. Outdoor living includes a permanent dock, screened 3-season porch. With high-efficiency systems and low-maintenance finishes, this home is ideal for year-round living or a weekend escape.
- Total Sq Ft2847
- Above Grade Sq Ft2422
- Below Grade Sq Ft425
- Taxes3692
- Year Built2024
- Exterior FinishVinyl Vinyl Siding
- Garage Size3
- ParkingAttached
- CountyWinnebago
- ZoningResidential
Inclusions:
washer, dryer, stove/range, refrigerator, microwave, dishwasher, garbage disposal, water softener
Exclusions:
Sellers personal property
- Exterior FinishVinyl Vinyl Siding
- Misc. InteriorGas One
- TypeResidential Single Family Residence
- HeatingForced Air
- CoolingCentral Air
- WaterWell
- SewerPublic Sewer
- Water Body NameWinnebago
- Basement8Ft+ Ceiling Full Partial Fin. Contiguous Stubbed for Bath
| Room type | Dimensions | Level |
|---|---|---|
| Bedroom 1 | 13x13 | Main |
| Bedroom 2 | 11x10 | Upper |
| Bedroom 3 | 11x11 | Upper |
| Bedroom 4 | 27x11 | Upper |
| Bedroom 5 | 12x10 | Lower |
| Formal Dining Room | 10x15 | Main |
| Kitchen | 10x15 | Main |
| Living Or Great Room | 19x17 | Main |
| Other Room | 7x8 | Main |
| Other Room 2 | 17x16 | Lower |
| Bedroom 1 | 13x13 | Main |
| Bedroom 2 | 11x10 | Upper |
| Bedroom 3 | 11x11 | Upper |
| Bedroom 4 | 27x11 | Upper |
| Bedroom 5 | 12x10 | Lower |
| Formal Dining Room | 10x15 | Main |
| Kitchen | 10x15 | Main |
| Living Or Great Room | 19x17 | Main |
| Other Room | 7x8 | Main |
| Other Room 2 | 17x16 | Lower |
| Bedroom 1 | 13x13 | Main |
| Bedroom 2 | 11x10 | Upper |
| Bedroom 3 | 11x11 | Upper |
| Bedroom 4 | 27x11 | Upper |
| Bedroom 5 | 12x10 | Lower |
| Formal Dining Room | 10x15 | Main |
| Kitchen | 10x15 | Main |
| Living Or Great Room | 19x17 | Main |
| Other Room | 7x8 | Main |
| Other Room 2 | 17x16 | Lower |
| Bedroom 1 | 13x13 | Main |
| Bedroom 2 | 11x10 | Upper |
| Bedroom 3 | 11x11 | Upper |
| Bedroom 4 | 27x11 | Upper |
| Bedroom 5 | 12x10 | Lower |
| Formal Dining Room | 10x15 | Main |
| Kitchen | 10x15 | Main |
| Living Or Great Room | 19x17 | Main |
| Other Room | 7x8 | Main |
| Other Room 2 | 17x16 | Lower |
| Bedroom 1 | 13x13 | Main |
| Bedroom 2 | 11x10 | Upper |
| Bedroom 3 | 11x11 | Upper |
| Bedroom 4 | 27x11 | Upper |
| Bedroom 5 | 12x10 | Lower |
| Formal Dining Room | 10x15 | Main |
| Kitchen | 10x15 | Main |
| Living Or Great Room | 19x17 | Main |
| Other Room | 7x8 | Main |
| Other Room 2 | 17x16 | Lower |
| Bedroom 1 | 13x13 | Main |
| Bedroom 2 | 11x10 | Upper |
| Bedroom 3 | 11x11 | Upper |
| Bedroom 4 | 27x11 | Upper |
| Bedroom 5 | 12x10 | Lower |
| Formal Dining Room | 10x15 | Main |
| Kitchen | 10x15 | Main |
| Living Room | 19x17 | Main |
| Other Room | 7x8 | Main |
| Other Room 2 | 17x16 | Lower |
- New Construction1
- For Sale or RentFor Sale
Contact Team

Voss & Elmer Homes
Similar Properties
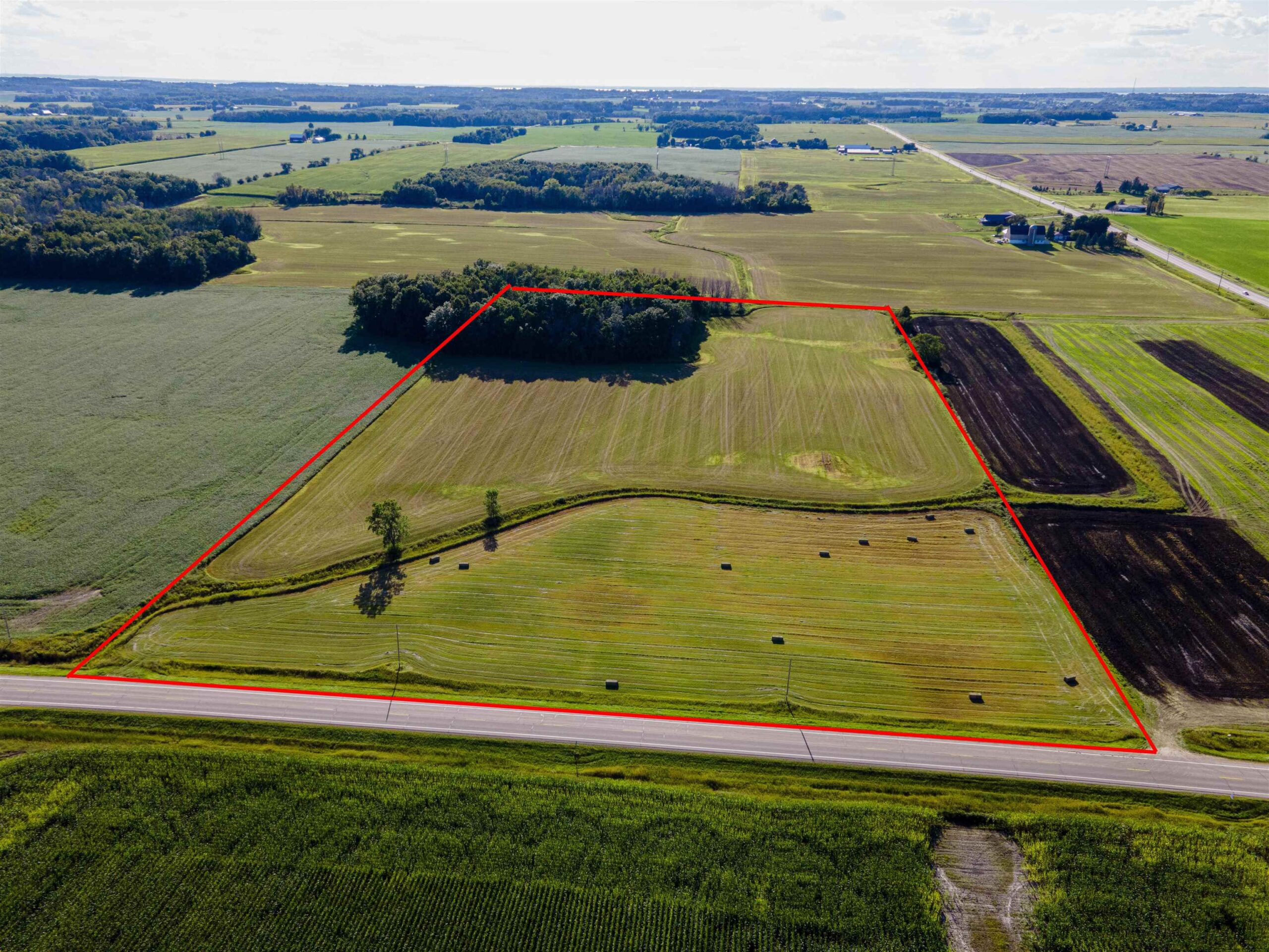
HILBERT, WI, 54129
Adashun Jones, Inc.
Provided by: Thiel Real Estate
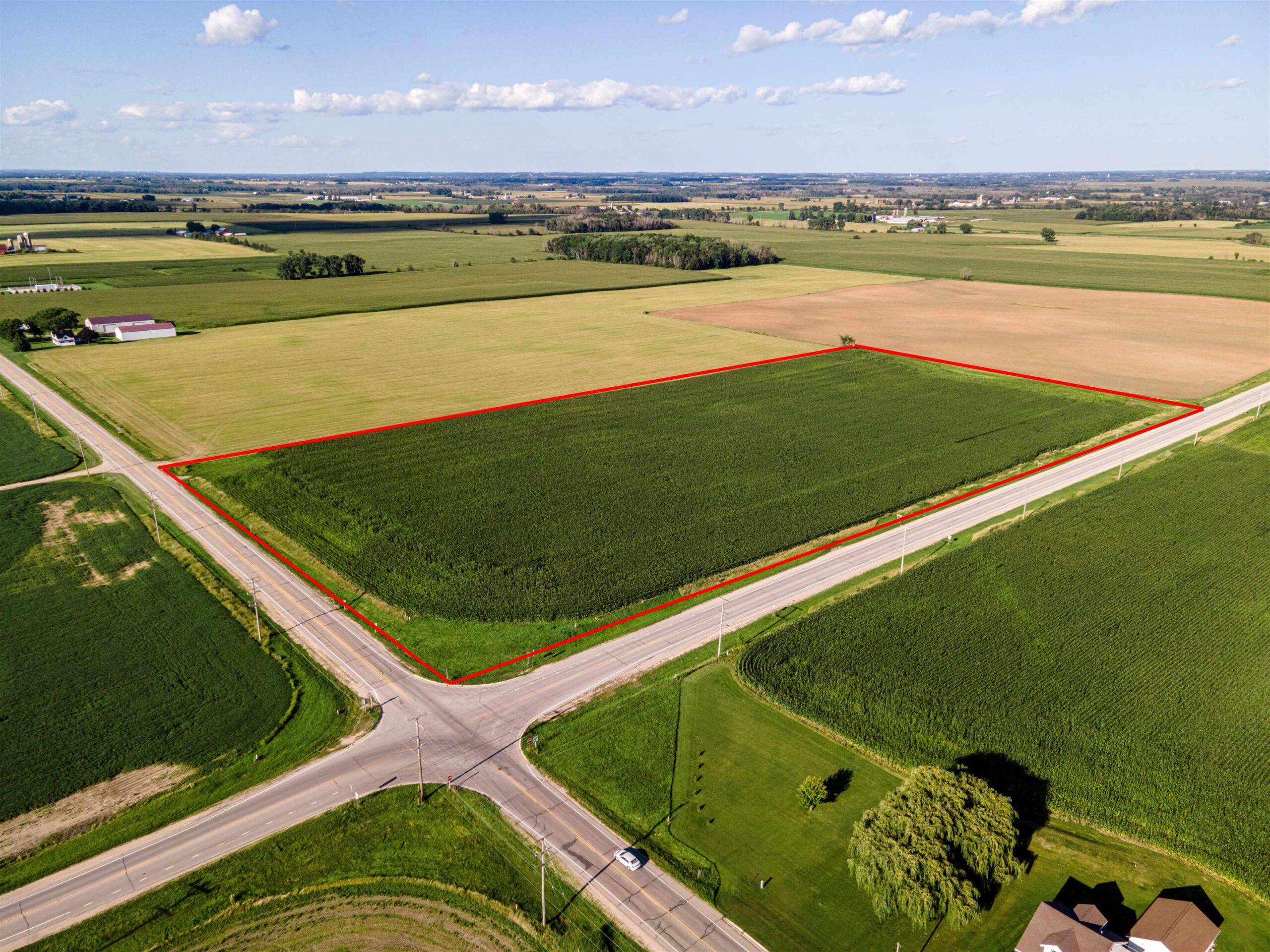
HILBERT, WI, 54129
Adashun Jones, Inc.
Provided by: Thiel Real Estate
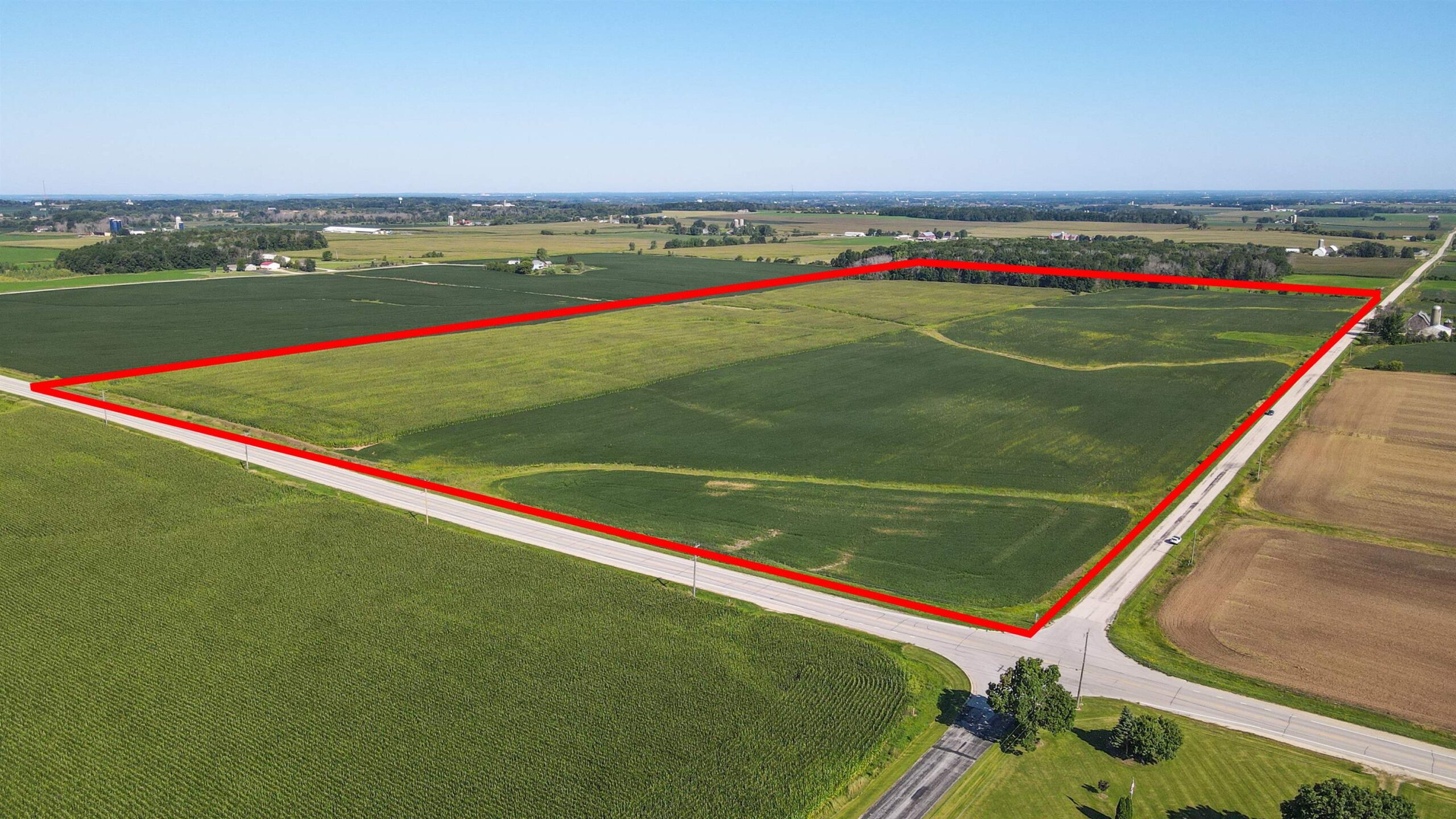
HILBERT, WI, 54129
Adashun Jones, Inc.
Provided by: Thiel Real Estate
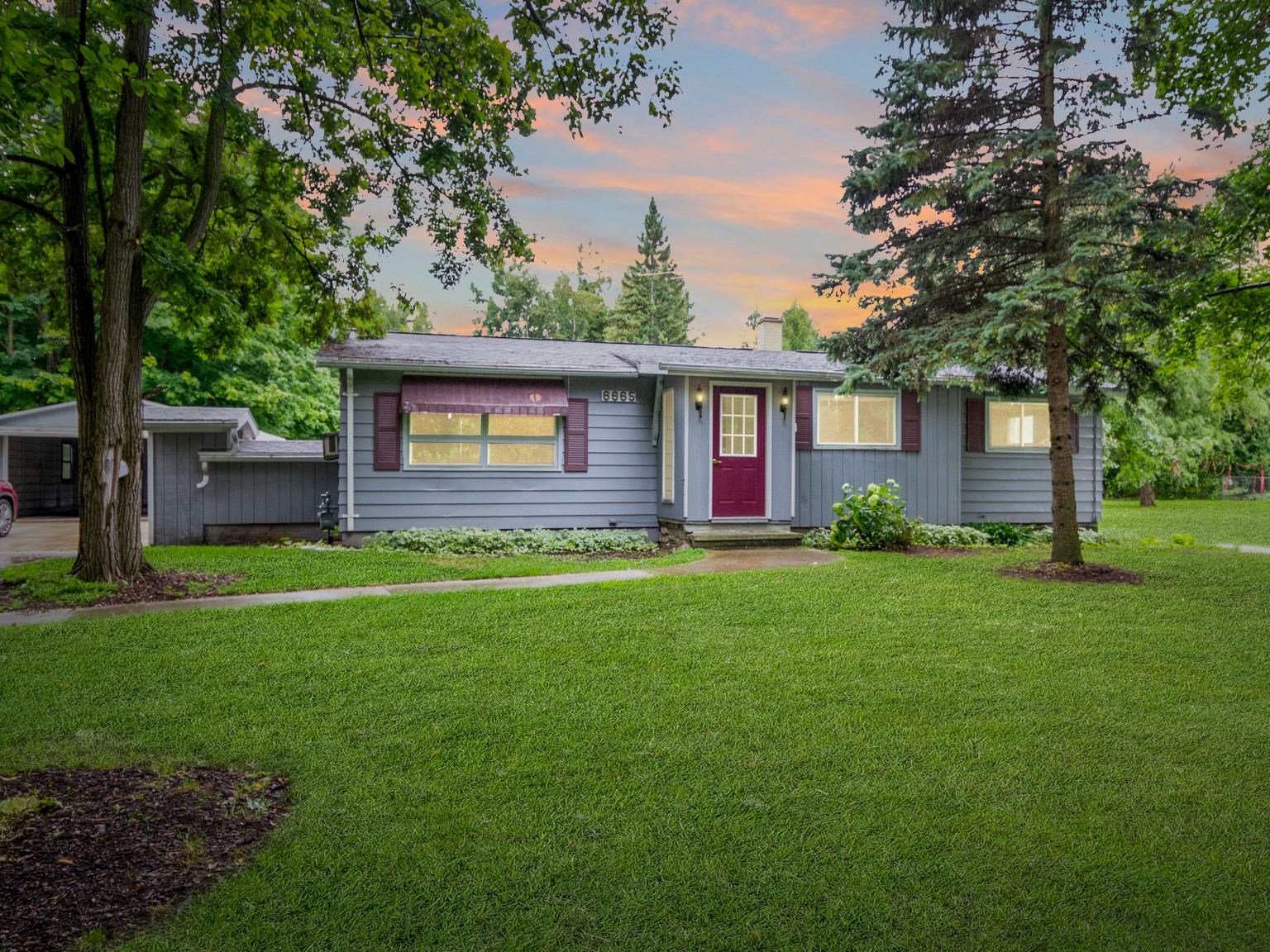
STURGEON BAY, WI, 54235
Adashun Jones, Inc.
Provided by: Berkshire Hathaway HomeServices Metro Realty-The Collective
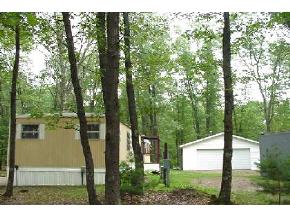
SHAWANO, WI, 54166-1651
Adashun Jones, Inc.
Provided by: RE/MAX North Winds Realty, LLC
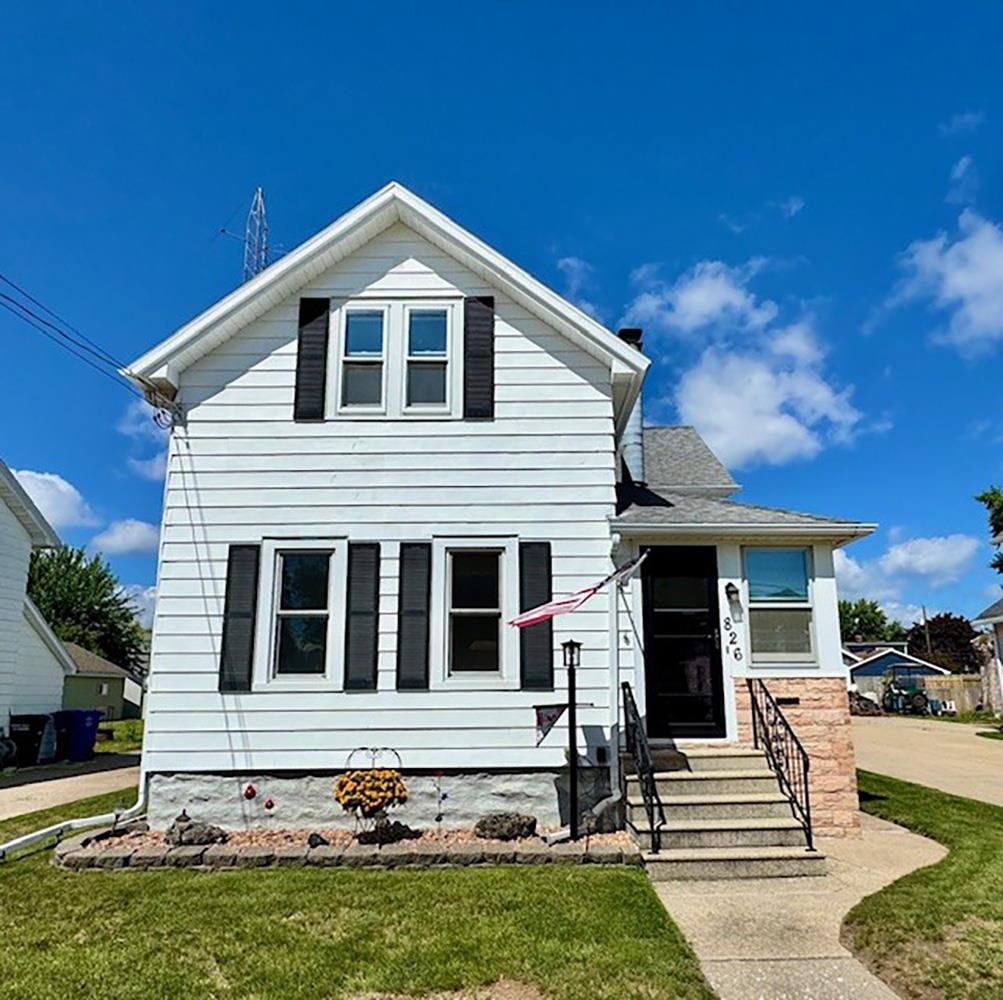
OSHKOSH, WI, 54902-5841
Adashun Jones, Inc.
Provided by: First Weber, Realtors, Oshkosh
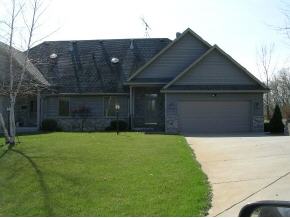
WAUTOMA, WI, 54982-6935
Adashun Jones, Inc.
Provided by: Coldwell Banker Real Estate Group
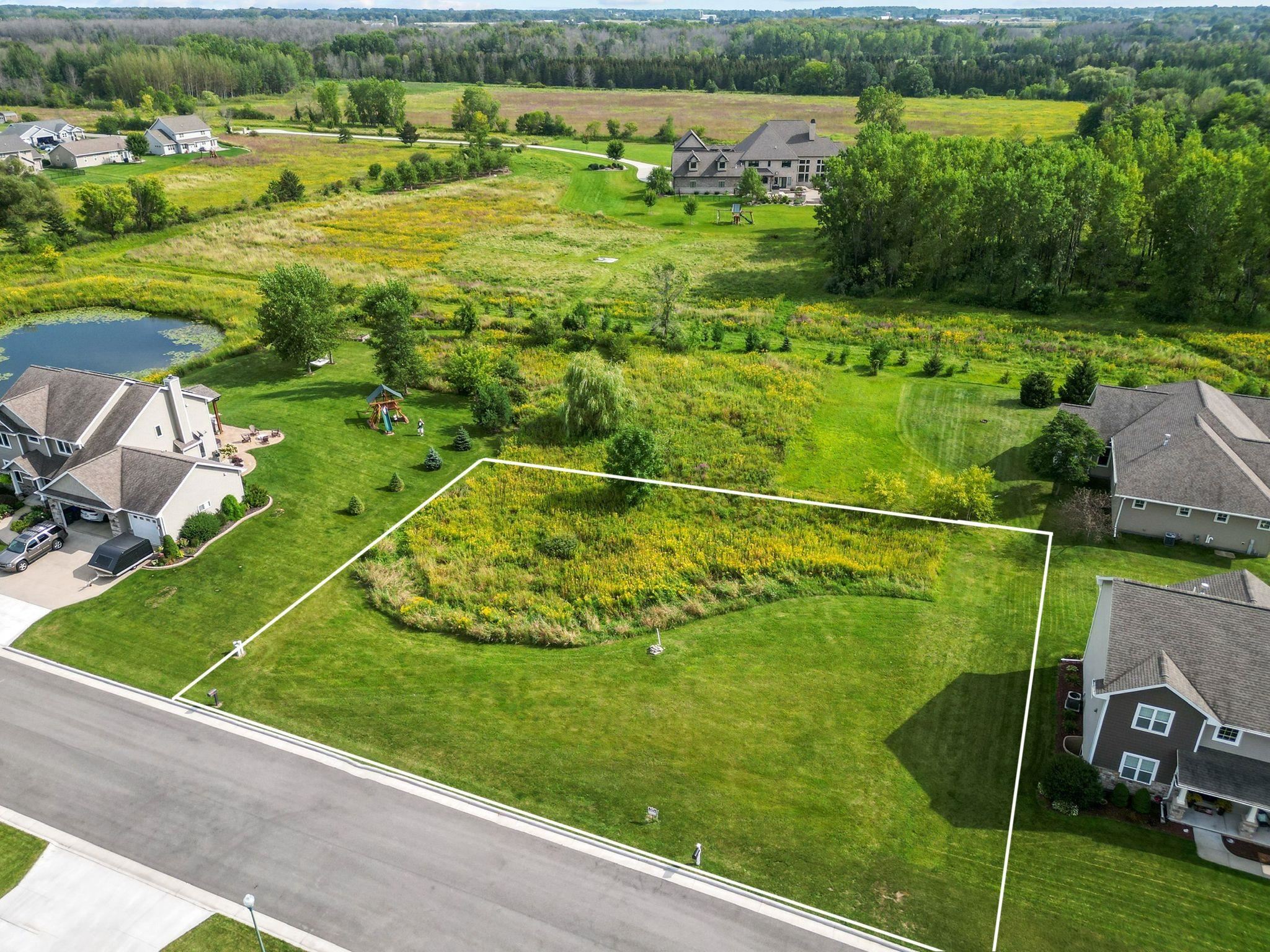
NEENAH, WI, 54956
Adashun Jones, Inc.
Provided by: First Weber, Inc.
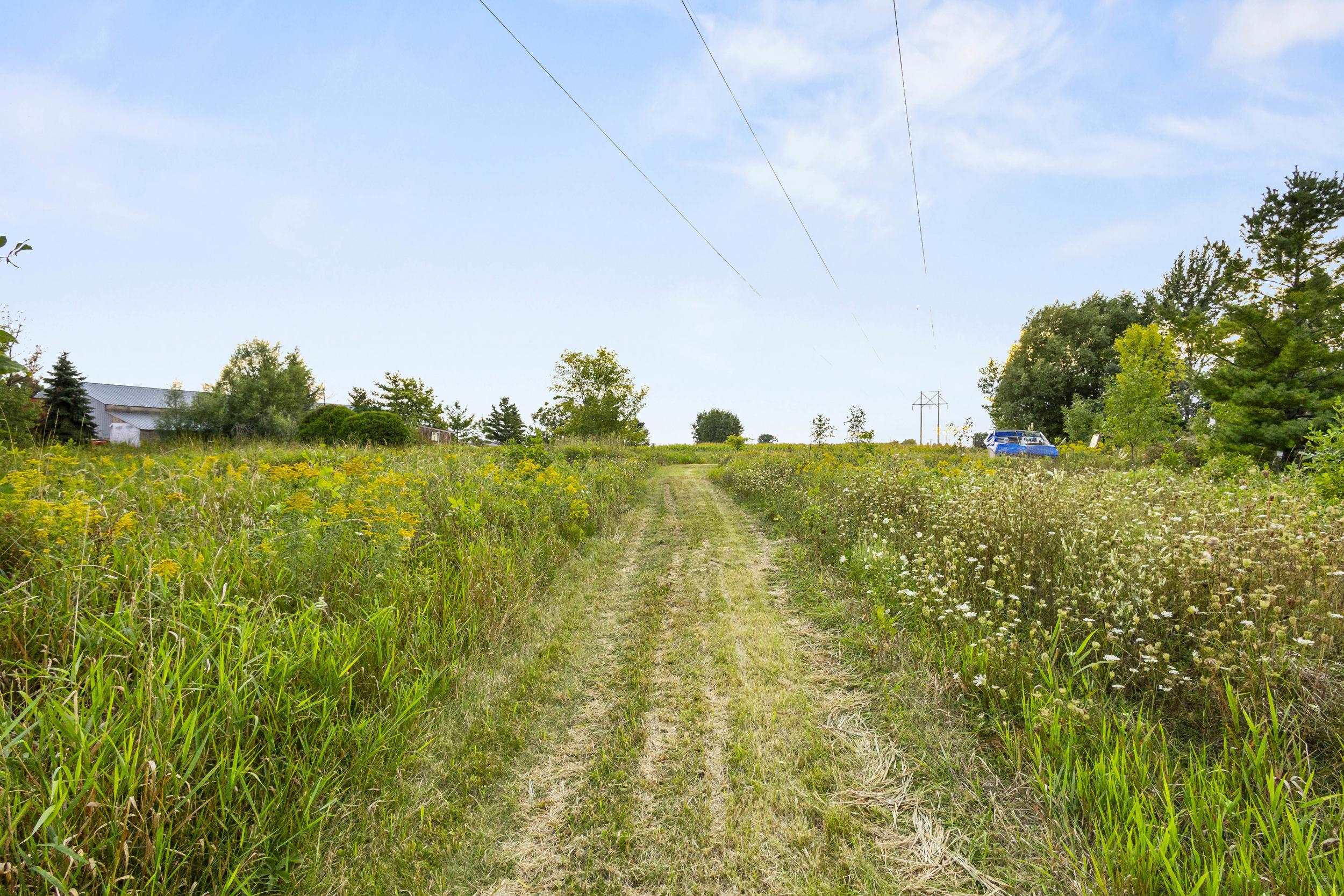
GREEN BAY, WI, 54311
Adashun Jones, Inc.
Provided by: Coldwell Banker Real Estate Group
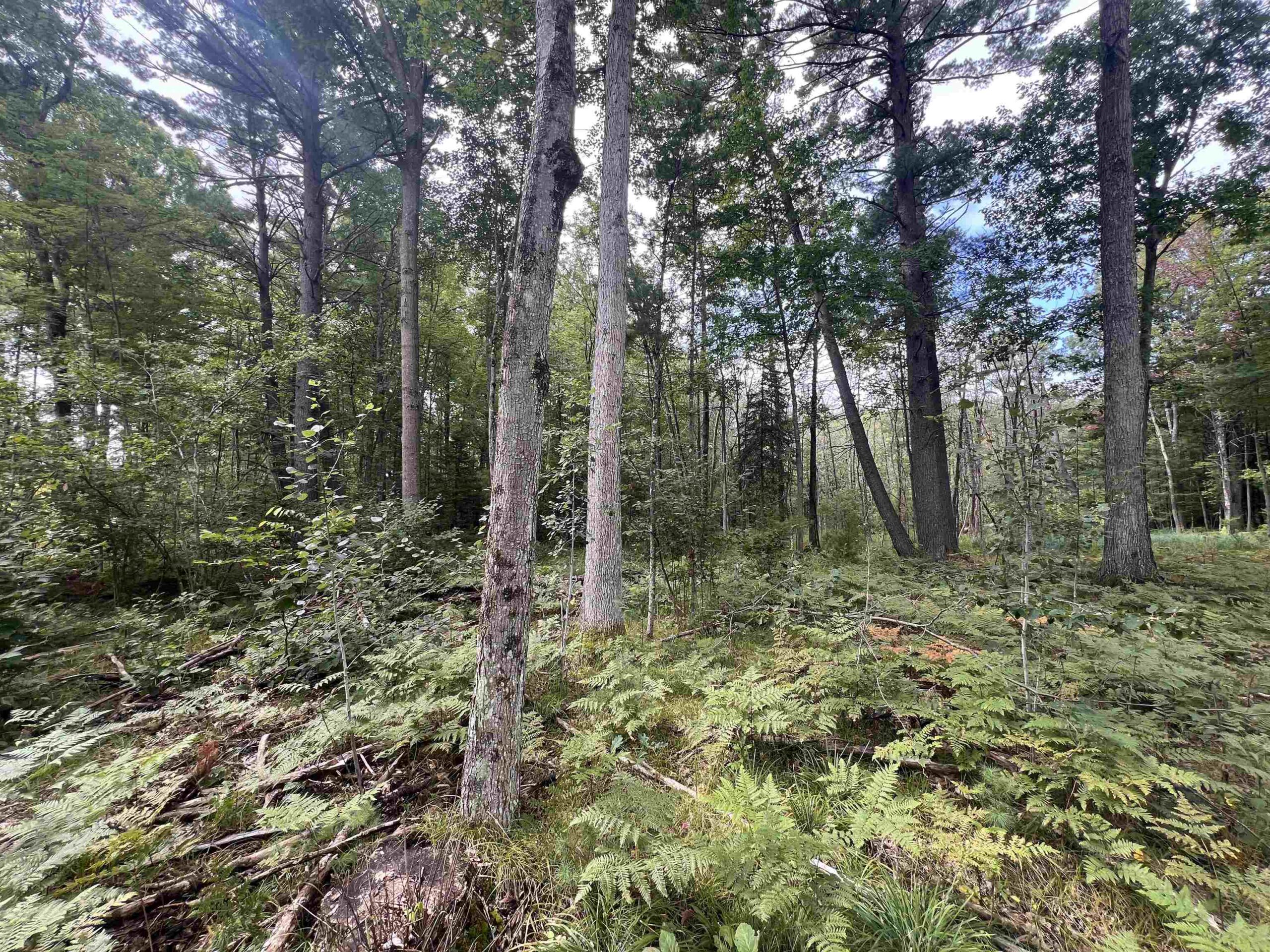
WAUSAUKEE, WI, 54177
Adashun Jones, Inc.
Provided by: Bigwoods Realty, Inc.

