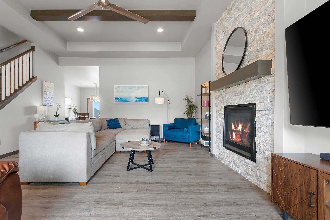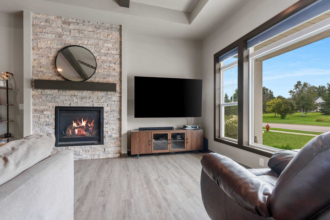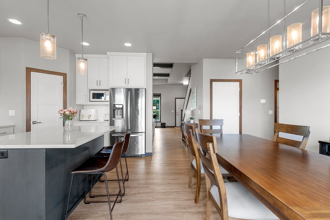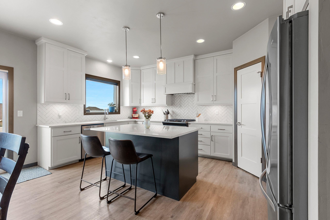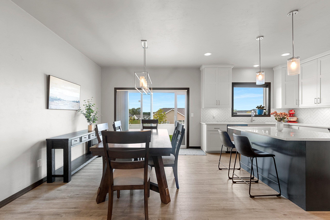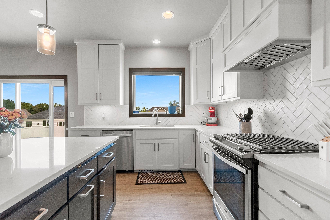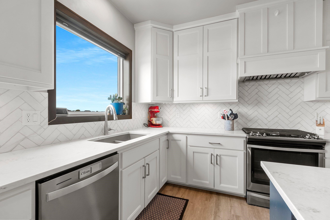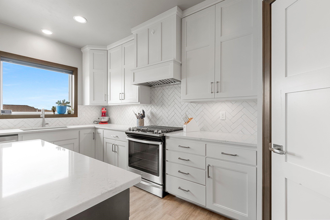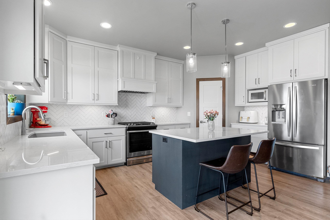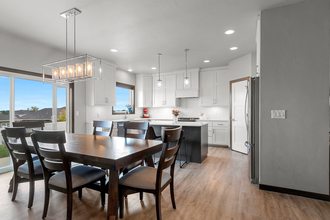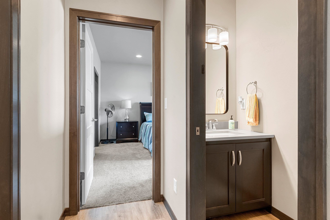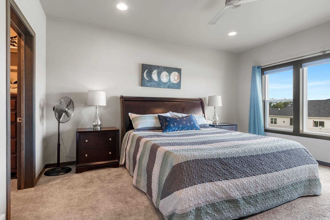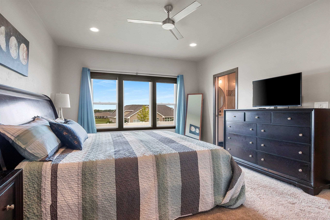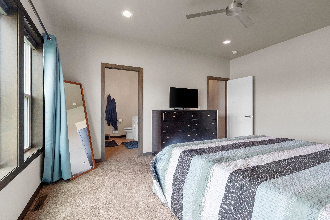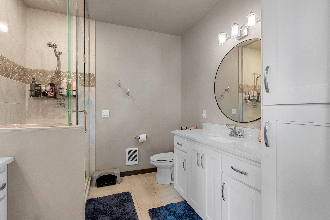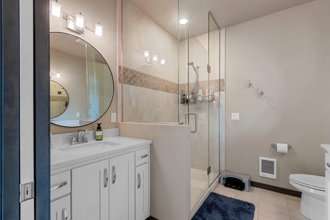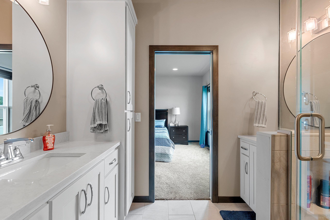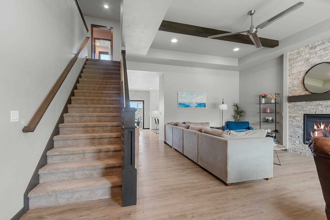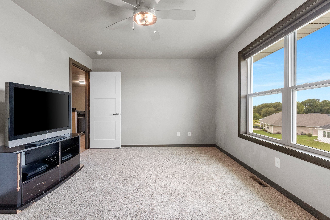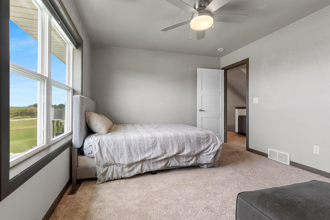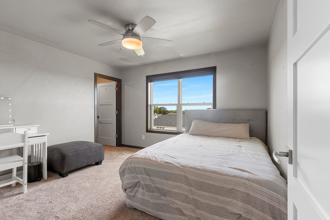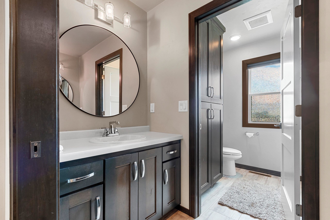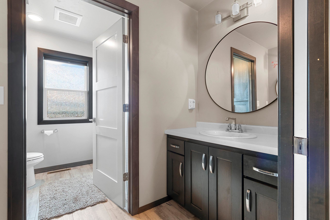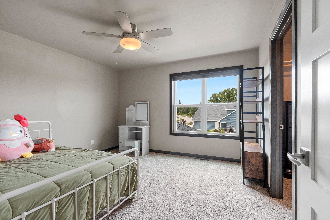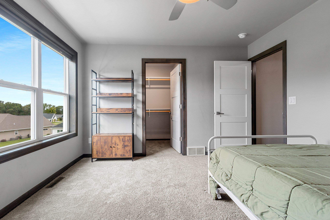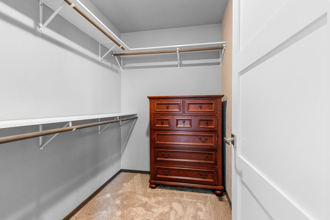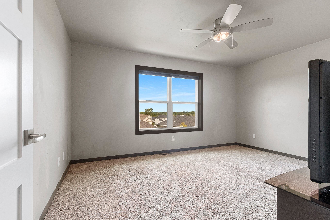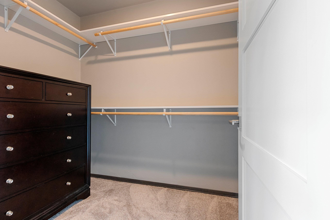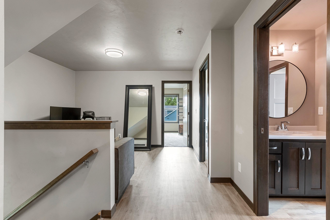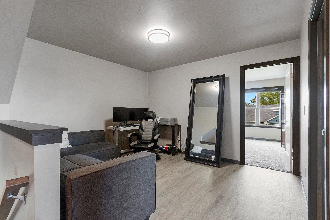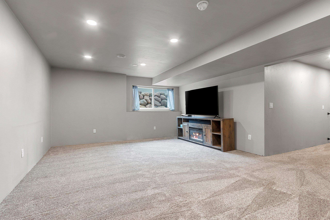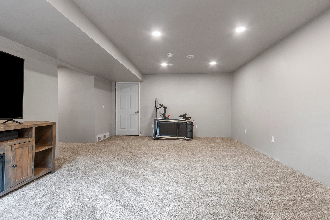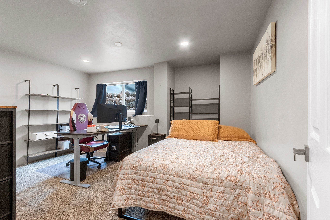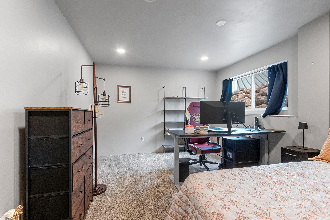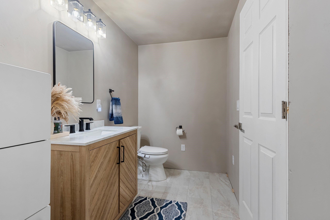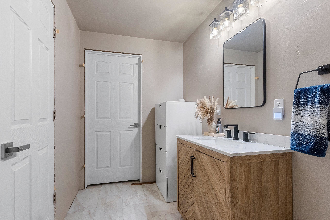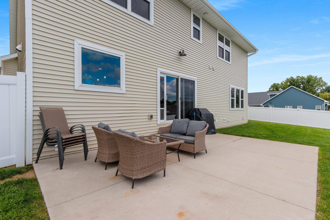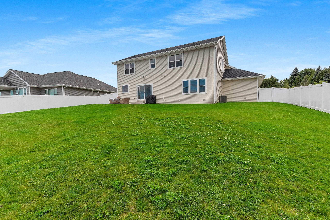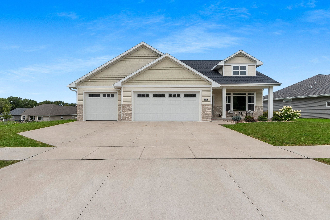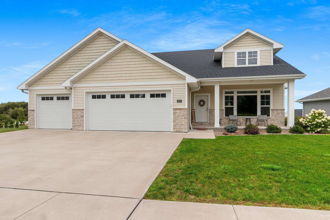
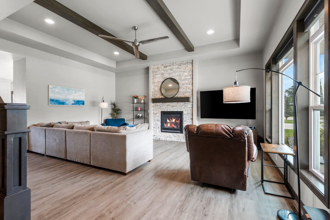
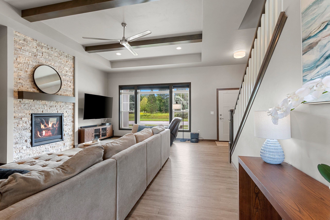
5
Beds
4
Bath
3,105
Sq. Ft.
NEW PRICE! Motivated sellers with a flexible closing date. East De Pere Schools and a large fenced yard. 2021 new build, don't miss out! On the main floor, you will love the bright and beautiful kitchen, featuring white cabinetry, soft-close drawers, quartz countertops, and a walk-in pantry. The kitchen opens to the living room with a floor-to-ceiling fireplace and large windows. The primary en-suite on the 1st floor features a large walk-in closet and a tiled walk-in shower. All three bedrooms upstairs are spacious and have walk-in closets. Additional space upstairs for an office/sitting area. The LL features a recreation room, a fifth bedroom, a bath, and ample storage. Large, tall garage with basement access. Schedule your private showing today.
- Total Sq Ft3105
- Above Grade Sq Ft2406
- Below Grade Sq Ft699
- Taxes7122
- Year Built2021
- Exterior FinishStone Vinyl Siding
- Garage Size3
- ParkingAttached Basement Garage Door Opener
- CountyBrown
- ZoningResidential
- Exterior FinishStone Vinyl Siding
- Misc. InteriorAt Least 1 Bathtub Gas Kitchen Island One Walk-in Closet(s)
- TypeResidential Single Family Residence
- HeatingForced Air
- CoolingCentral Air
- WaterPublic
- SewerPublic Sewer
- BasementFull Partial Fin. Non-contig
- StyleContemporary
| Room type | Dimensions | Level |
|---|---|---|
| Bedroom 1 | 13x16 | Main |
| Bedroom 2 | 15x12 | Upper |
| Bedroom 3 | 13x12 | Upper |
| Bedroom 4 | 12x13 | Upper |
| Bedroom 5 | 12x15 | Lower |
| Family Room | 20x15 | Lower |
| Kitchen | 12x17 | Main |
| Living Room | 21x20 | Main |
| Dining Room | 10x18 | Main |
| Other Room | 11x14 | Upper |
| Other Room 2 | 4x7 | Main |
- For Sale or RentFor Sale
Contact Agency
Similar Properties

Adashun Jones, Inc.
Provided by: 892 WYLDE OAK Drive OSHKOSH WI 54904
Dunkirk, WI, 53589
Adashun Jones, Inc.
Provided by: Bunbury & Assoc, REALTORS
Fox Lake, WI, 53933
Adashun Jones, Inc.
Provided by: Nehls Realty LLC
Akan, WI, 53518
Adashun Jones, Inc.
Provided by: Driftless Area LLC
Portage, WI, 53901
Adashun Jones, Inc.
Provided by: RE/MAX Preferred
Madison, WI, 53714
Adashun Jones, Inc.
Provided by: J. Wheeler Group, LLC
Baraboo, WI, 53913-1379
Adashun Jones, Inc.
Provided by: RE/MAX Preferred
Lima, WI, 53554
Adashun Jones, Inc.
Provided by: Jon Miles Real Estate
WI, 53719
Adashun Jones, Inc.
Provided by: MadisonFlatFeeHomes.com
Belleville, WI, 53508
Adashun Jones, Inc.
Provided by: RE/MAX Preferred

