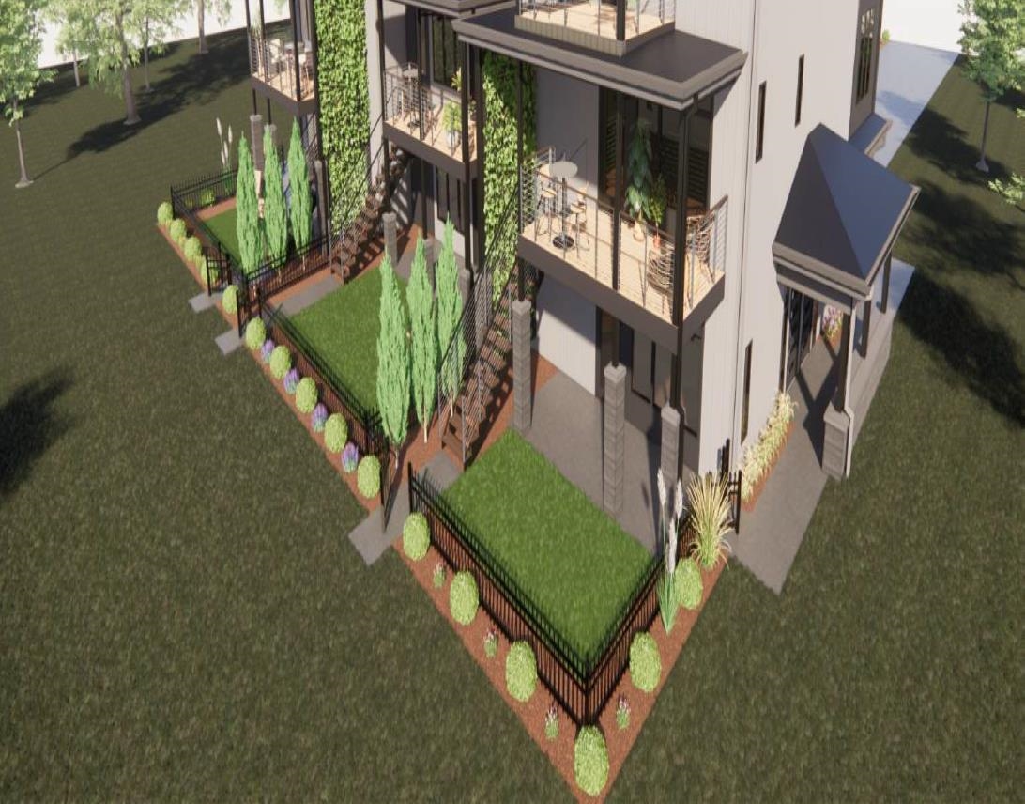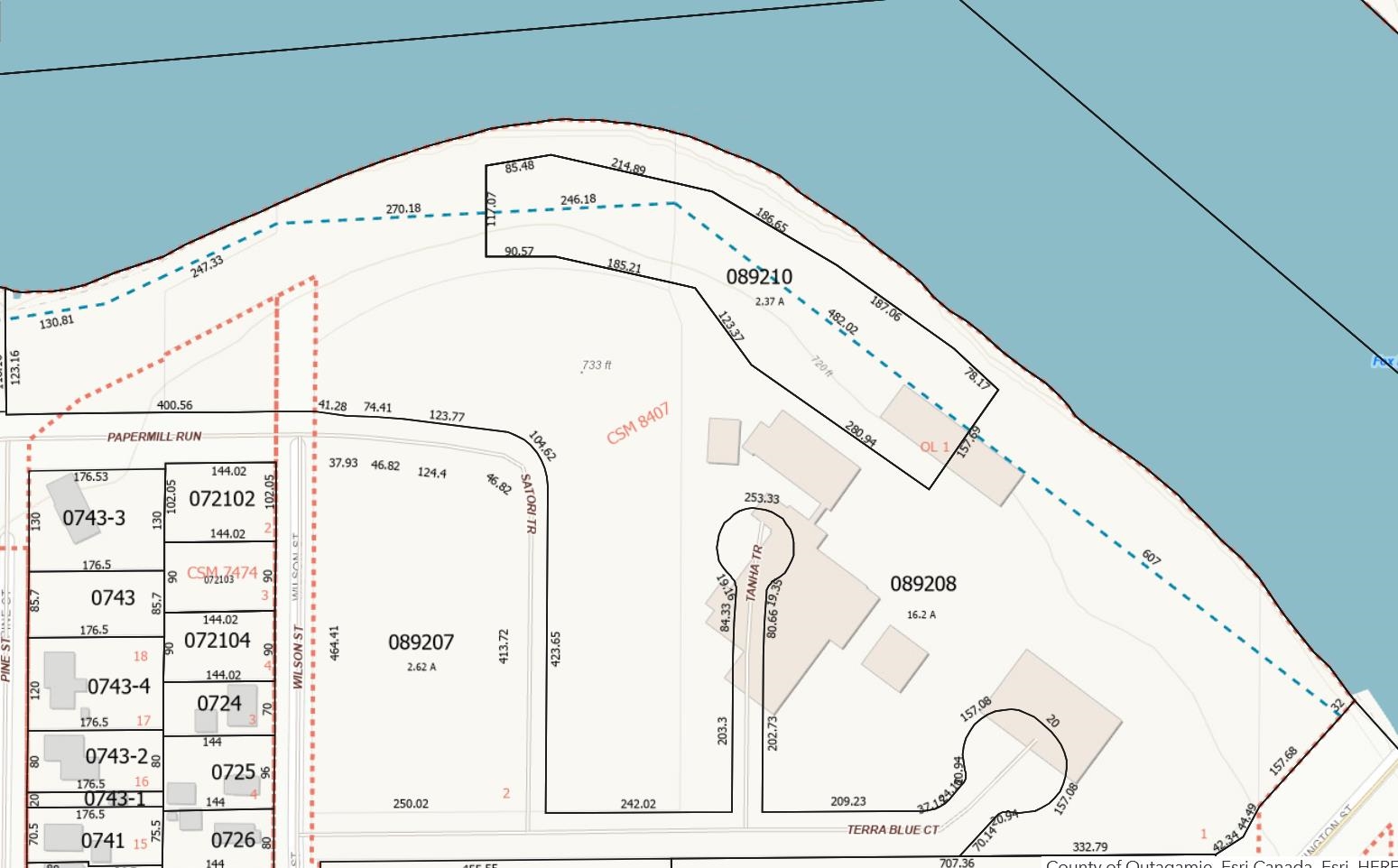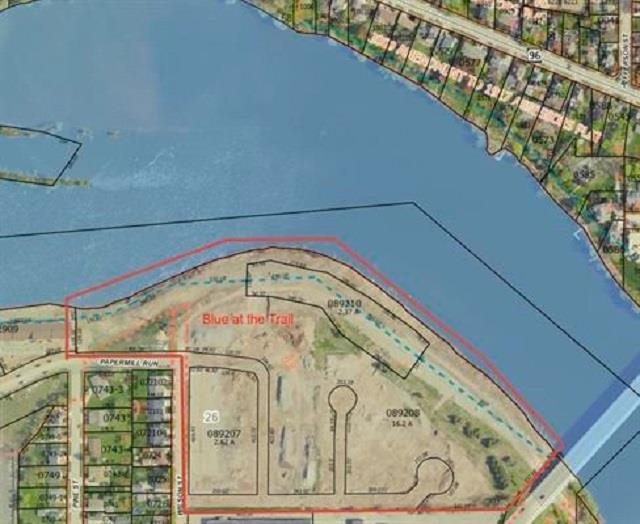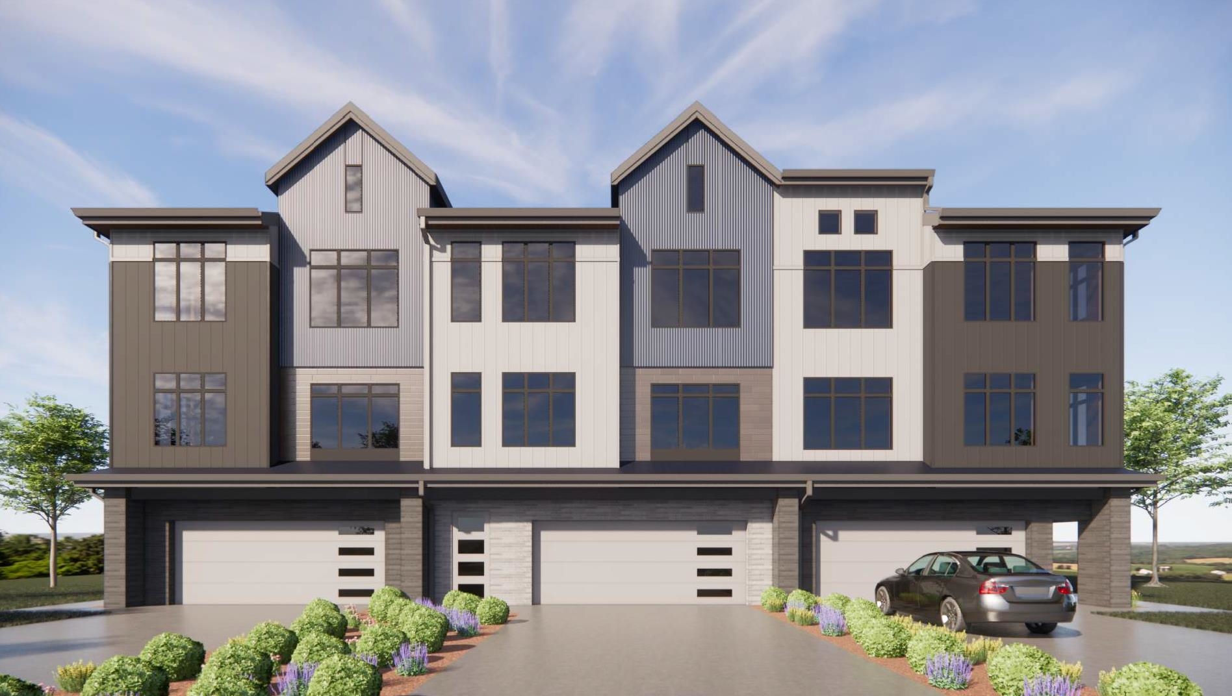
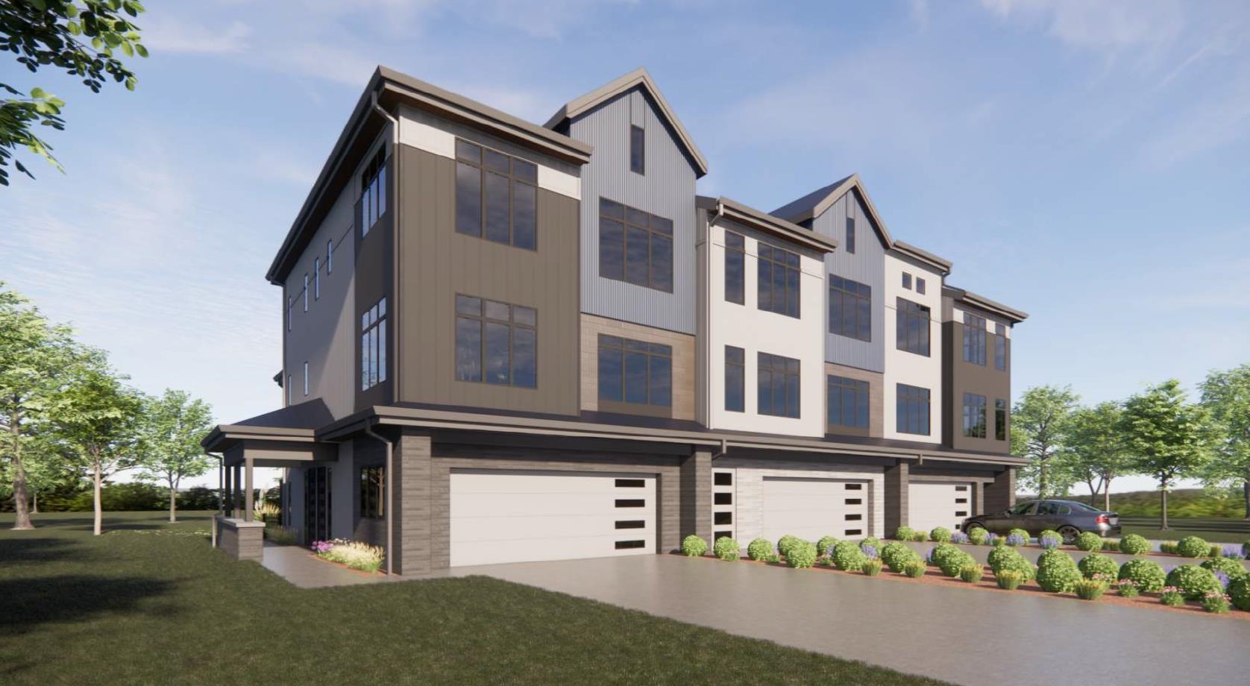
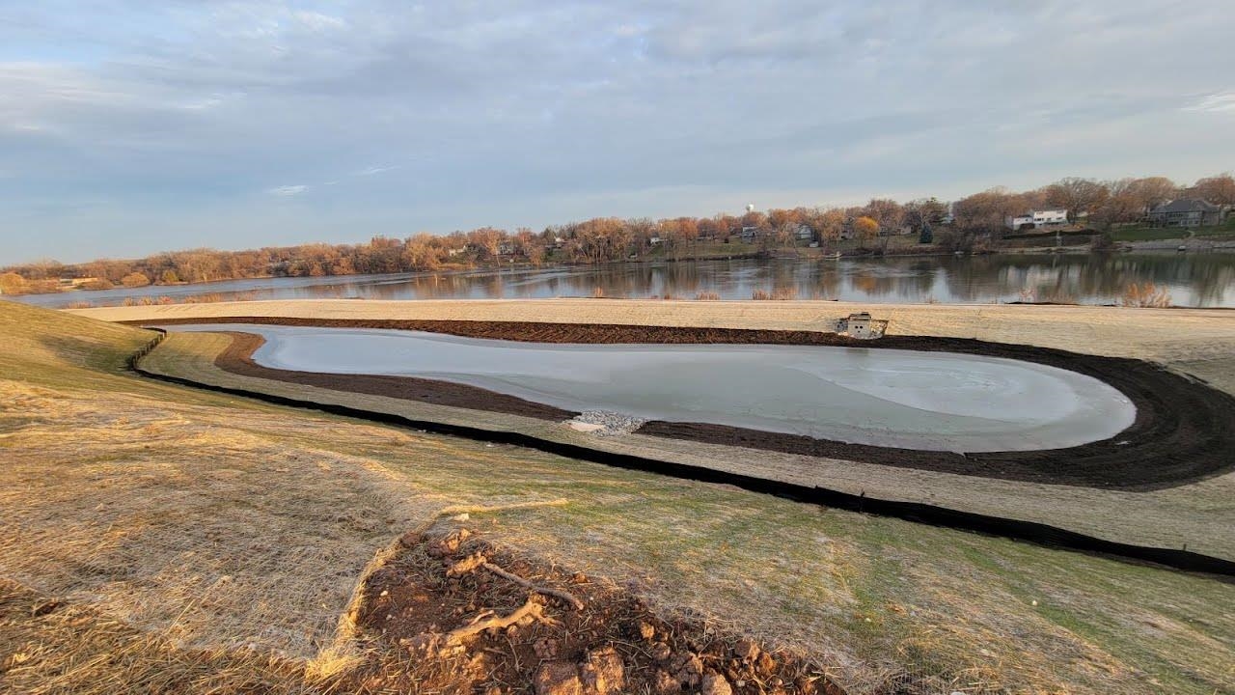
3
Beds
4
Bath
2,421
Sq. Ft.
Now under construction – Townhome at The Blue at the Trail. Elevated Living - Upper main living, kitchen, and dining for added light, privacy, and walkout to a covered deck. The fenced courtyard opens to a planned landscaped common park and urban forest, and pathways leading to the Fox River Trail. Features include tiled walk-in shower, solid surface countertops, full appliance package, and prepped for future elevator. Finished garage is prewired for heater and EV charging. "White Box" - Buy now to select interior finishes. Renderings shown - actual finishes may vary.
- Total Sq Ft2421
- Above Grade Sq Ft2421
- Year Built2025
- Exterior FinishAluminum Siding Balcony Brick Vinyl Siding
- ParkingAttached Garage Garage Door Opener
- CountyOutagamie
- ZoningResidential
Inclusions:
Residences at Blue at the Trail include snow & lawn care, backyard Common Area parks, & walking paths. Exclusive 'Limited Common Area' homesite/yard.
Exclusions:
"No snow shoveling, lawn or landscape work, nor a confined backyard. Instead, enjoy acres of Common Area green-spaces & scenic riverfront trails!"
- Exterior FinishAluminum Siding Balcony Brick Vinyl Siding
- Misc. InteriorAt Least 1 Bathtub Elect Built In-Not Frplc Hi-Speed Internet Availbl Kitchen Island One Pantry
- TypeCondo Condominium PUD
- HeatingForced Air
- CoolingCentral Air
- WaterPublic
- SewerPublic Sewer
| Room type | Dimensions | Level |
|---|---|---|
| Bedroom 1 | 13x13 | Upper |
| Bedroom 2 | 11x12 | Upper |
| Bedroom 3 | 10x14 | Upper |
| Kitchen | 12x17 | Main |
| Living Room | 15x18 | Main |
| Dining Room | 10x14 | Main |
| Other Room | 7x12 | Main |
| Other Room 2 | 5x10 | Main |
- For Sale or RentFor Sale
- Association AmenitiesCat Allowed Common Green Space Deck/Patio Dog Allowed Patio Trail(s)
- Unit Number132
Contact Agency
Similar Properties
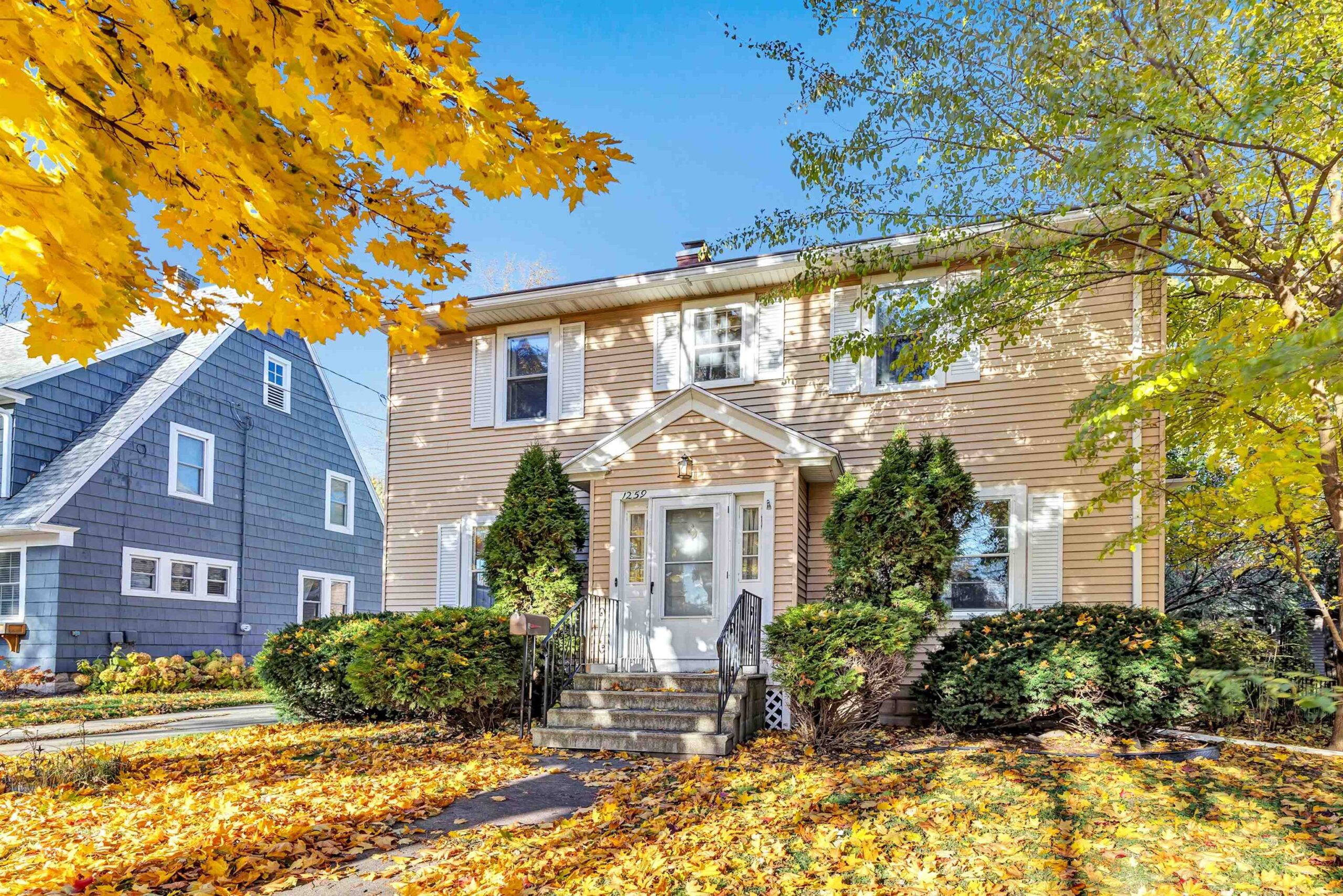
GREEN BAY, WI, 54301-3134
Adashun Jones, Inc.
Provided by: Shorewest, Realtors
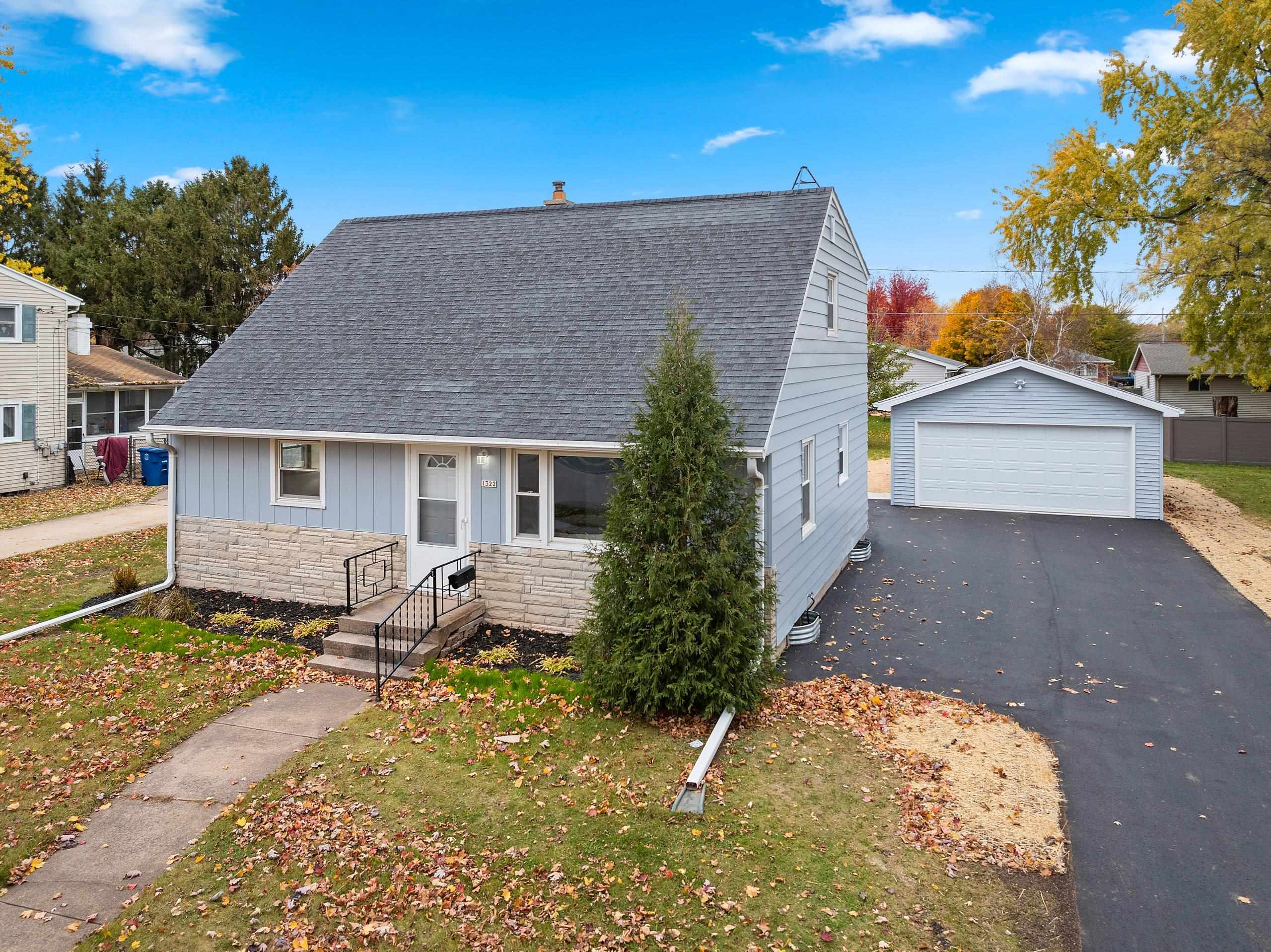
OSHKOSH, WI, 54902
Adashun Jones, Inc.
Provided by: Quorum Enterprises, Inc.
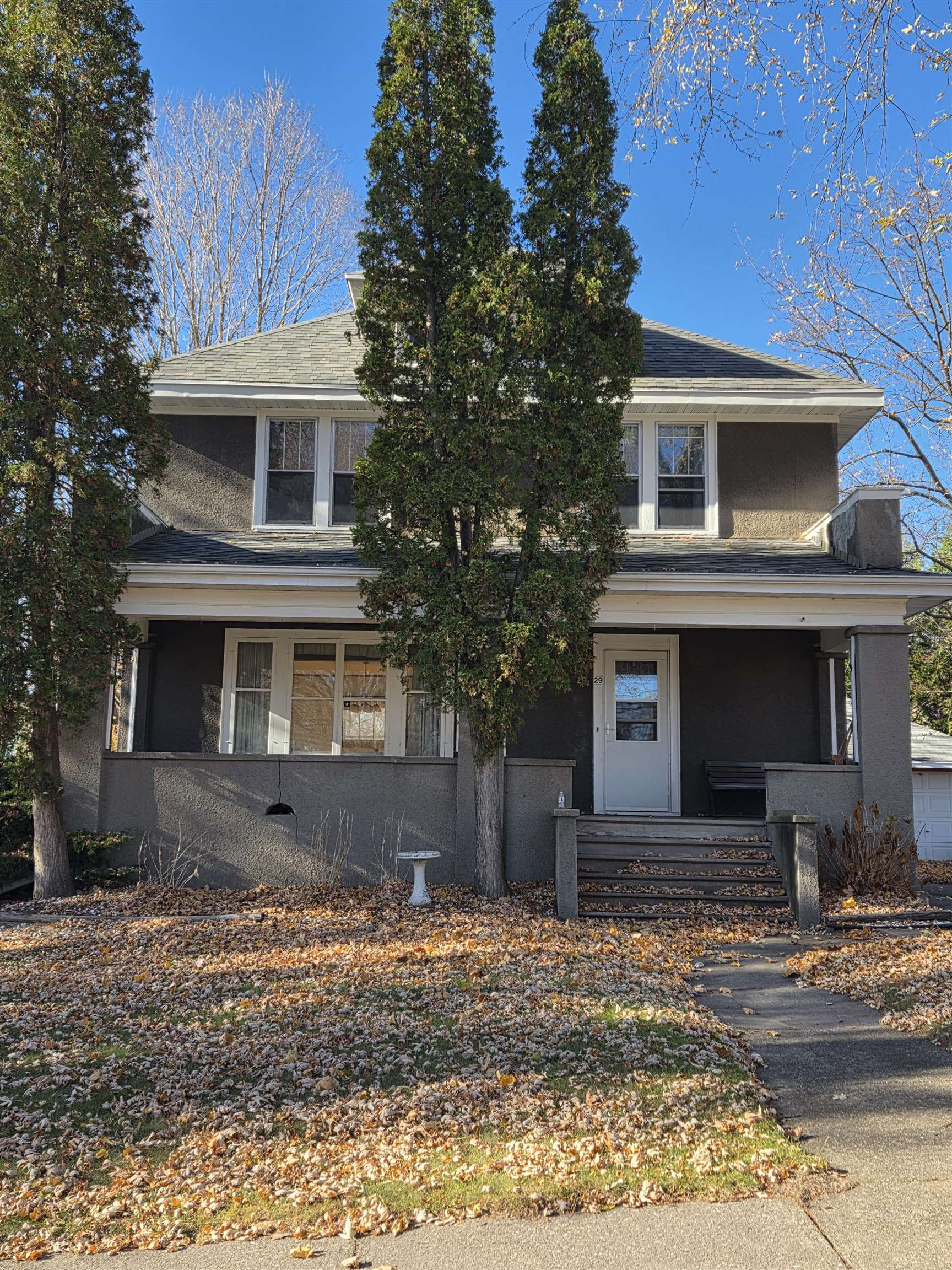
CLINTONVILLE, WI, 54929
Adashun Jones, Inc.
Provided by: Schroeder & Kabble Realty, Inc.

NEW LONDON, WI, 54961
Adashun Jones, Inc.
Provided by: Beckman Properties
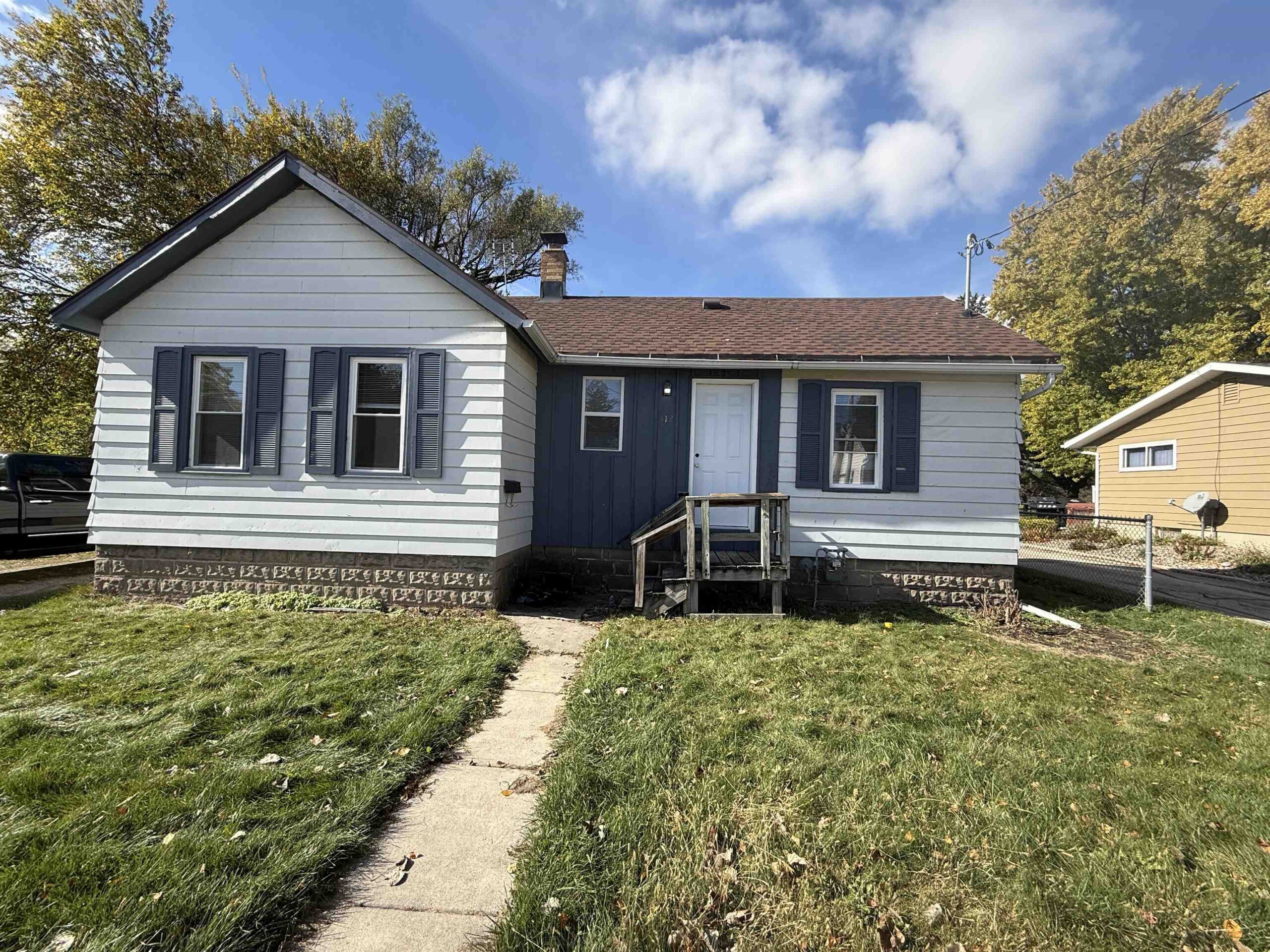
FOND DU LAC, WI, 54935
Adashun Jones, Inc.
Provided by: Keller Williams Fox Cities

FOND DU LAC, WI, 54937-8033
Adashun Jones, Inc.
Provided by: Preferred Properties Of Fdl, Inc.
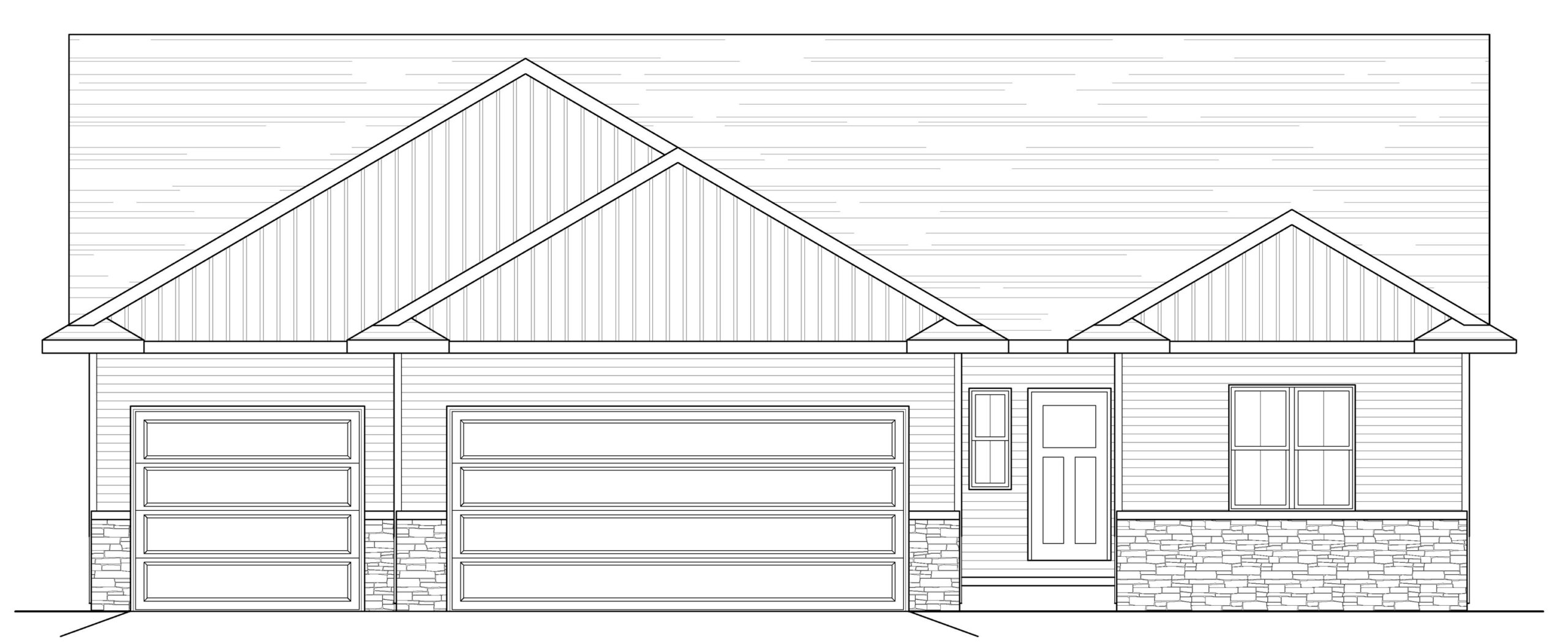
GREEN BAY, WI, 54311
Adashun Jones, Inc.
Provided by: Coldwell Banker Real Estate Group
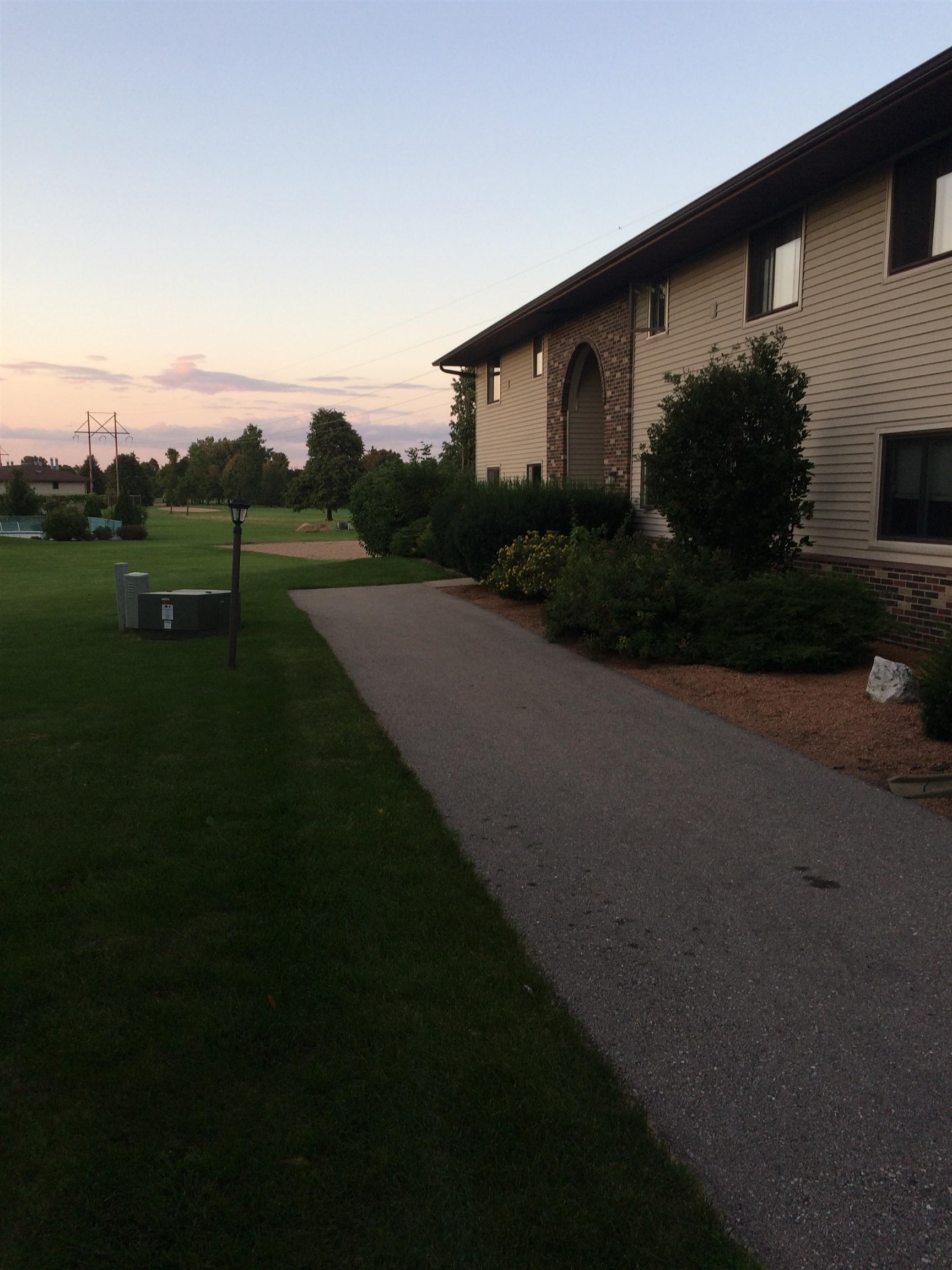
OSHKOSH, WI, 54904
Adashun Jones, Inc.
Provided by: homecoin.com

GLIDDEN, WI, 54527
Adashun Jones, Inc.
Provided by: Evermore Realty
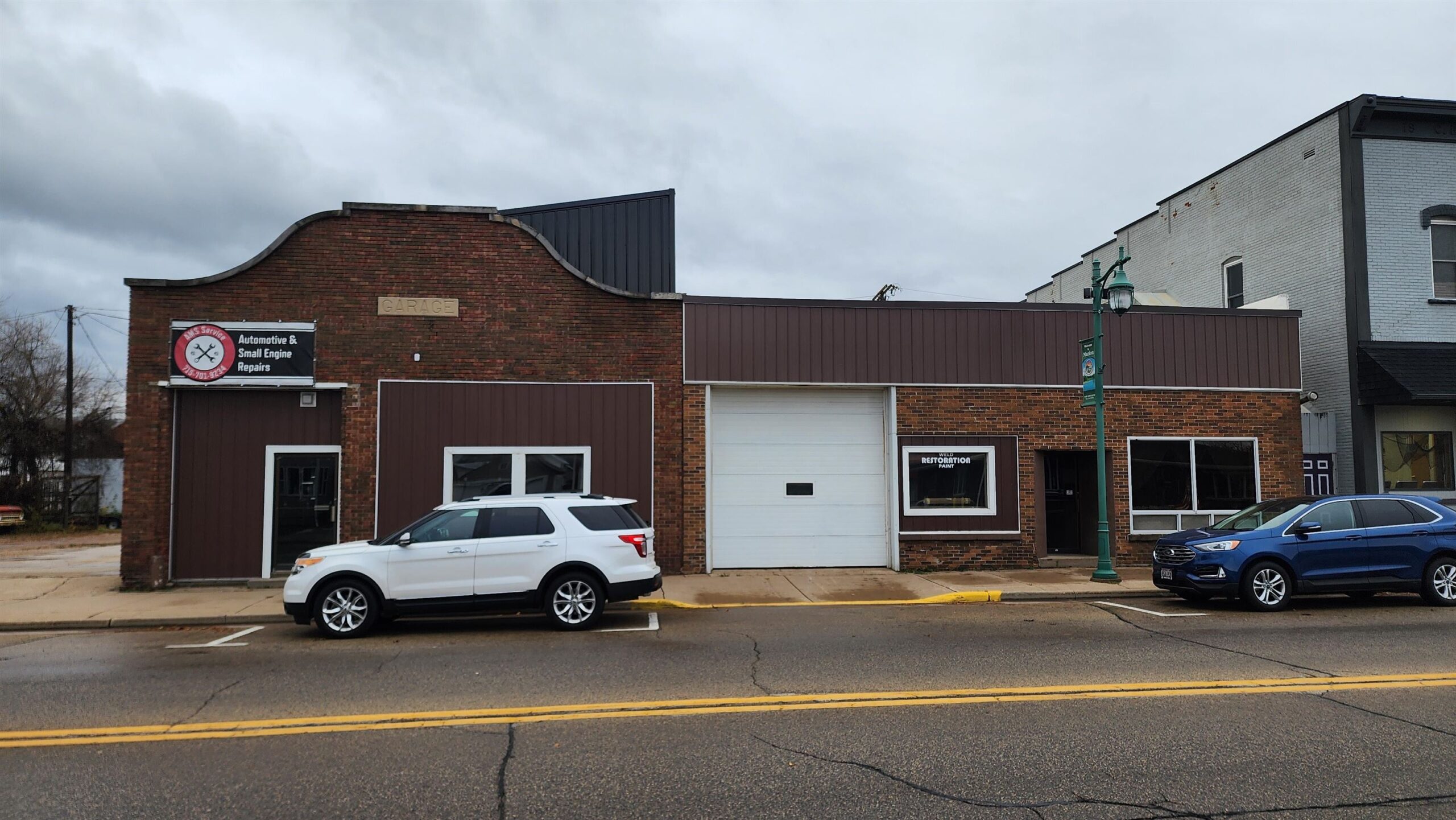
MARION, WI, 54950
Adashun Jones, Inc.
Provided by: Take Action Realty Group, LLC

