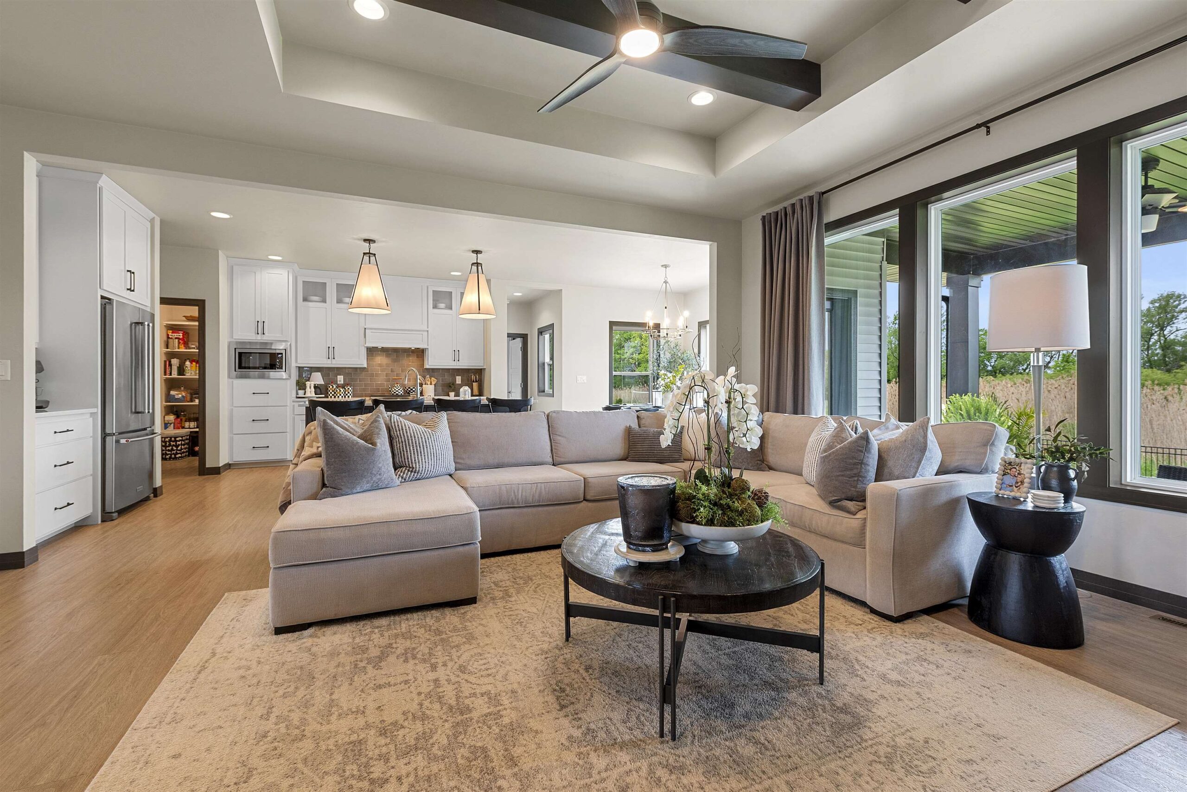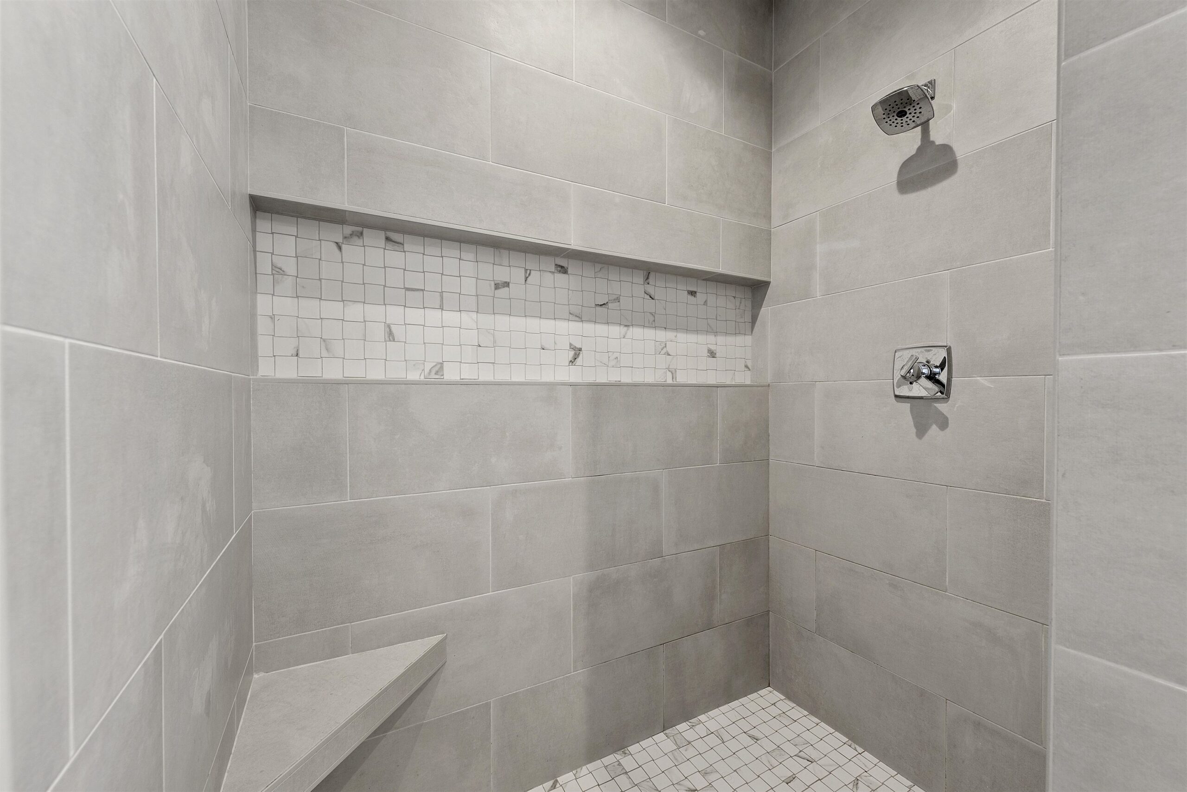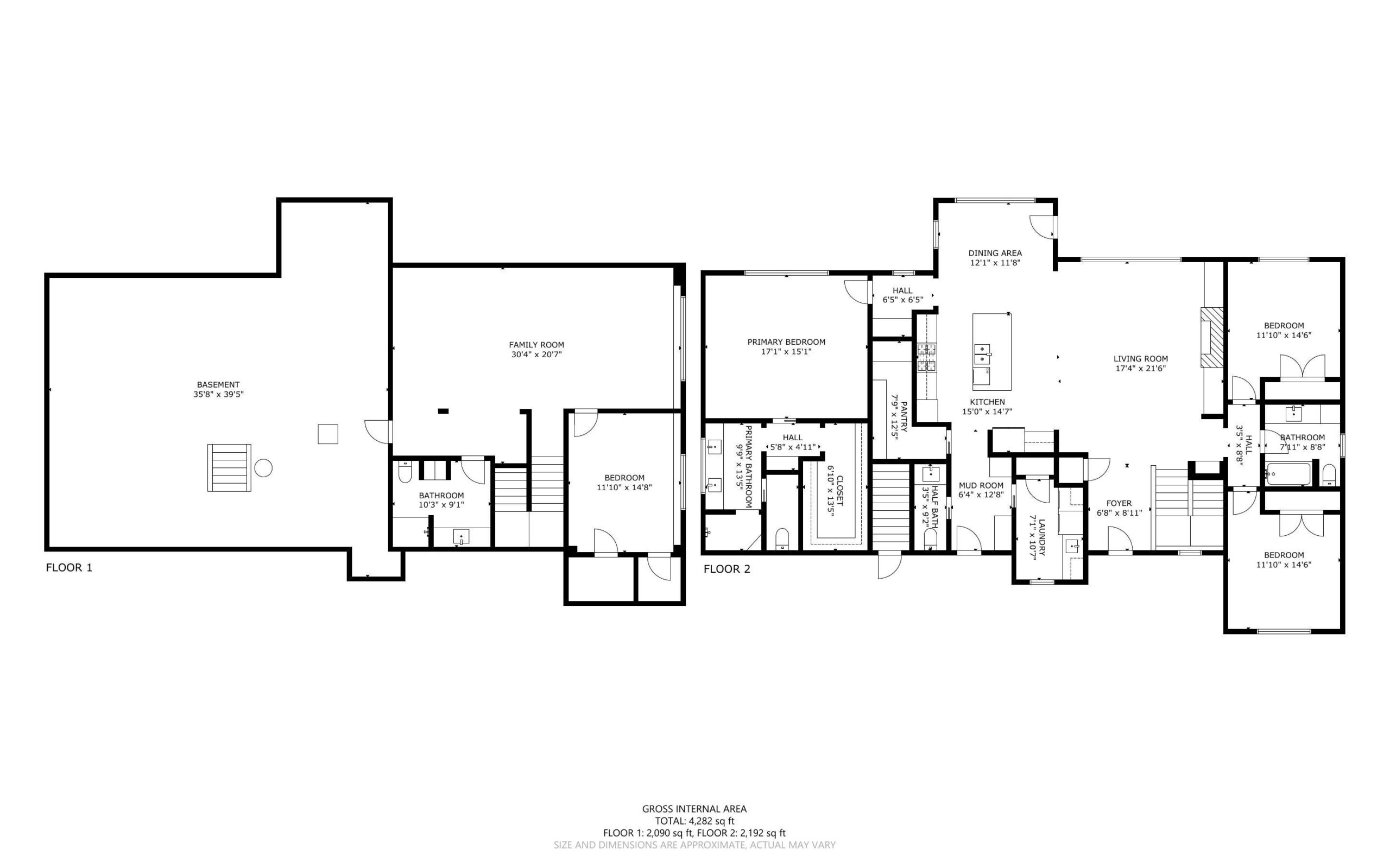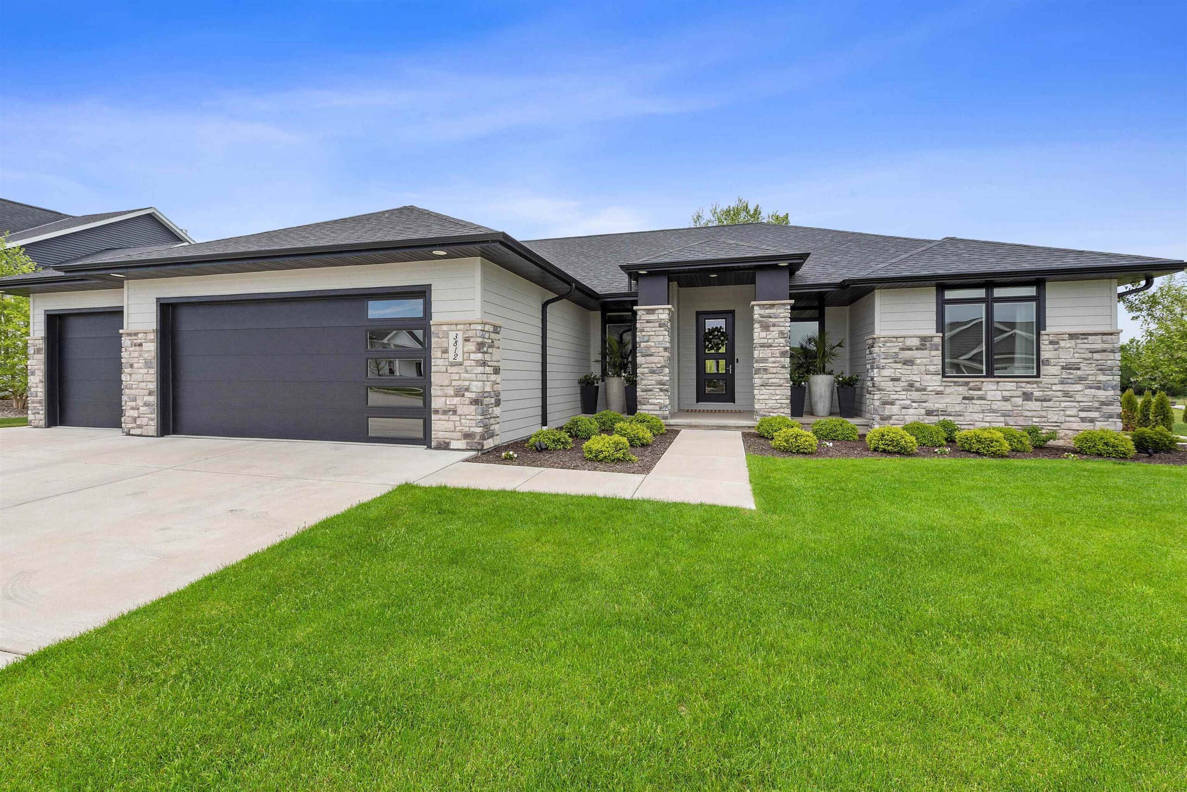
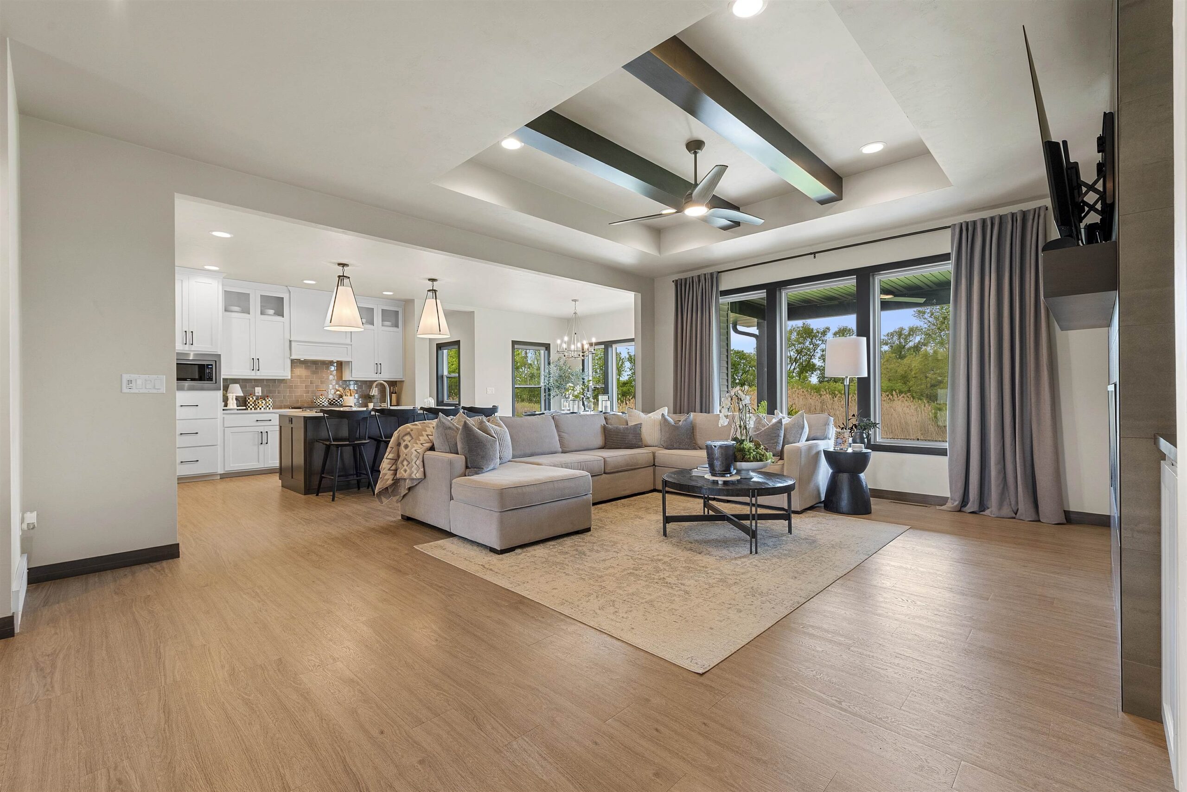
4
Beds
4
Bath
3,181
Sq. Ft.
Beautiful custom ranch home that feels like new! Features include a gourmet kitchen with custom cabinets and a large walk-in pantry, open-concept main level with abundant natural light, and a spacious primary suite with tile walk-in shower and large closet. Split bedroom layout with two more bedrooms and full bathroom across on opposite side of the home. Finished basement with family room, bedroom, and full bathroom also offers ample storage and direct garage access. Three stall garage includes EV charging station. Enjoy a fenced in backyard that faces a conservancy for added privacy. Covered back patio and backyard ideal for entertaining. Must see home!
Your monthly payment
$0
- Total Sq Ft3181
- Above Grade Sq Ft2241
- Below Grade Sq Ft940
- Taxes8432.39
- Year Built2021
- Exterior FinishStone Vinyl Siding
- Garage Size3
- ParkingAttached Basement
- CountyBrown
- ZoningResidential
Inclusions:
Refrigerator, Oven/range, Dishwasher, Microwave, Washer, Dryer, Tesla Charger.
Exclusions:
Seller's personal property and living room drapes.
- Exterior FinishStone Vinyl Siding
- Misc. InteriorAt Least 1 Bathtub Gas Kitchen Island One Pantry Split Bedroom Walk-in Closet(s) Walk-in Shower Wood/Simulated Wood Fl
- TypeResidential Single Family Residence
- HeatingForced Air
- CoolingCentral Air
- WaterPublic
- SewerPublic Sewer
- Basement8Ft+ Ceiling Finished Full Full Sz Windows Min 20x24 Sump Pump
- StyleRanch
| Room type | Dimensions | Level |
|---|---|---|
| Bedroom 1 | 17x15 | Main |
| Bedroom 2 | 12x12 | Main |
| Bedroom 3 | 12x12 | Main |
| Bedroom 4 | 12x11 | Lower |
| Family Room | 34x21 | Lower |
| Kitchen | 14x14 | Main |
| Living Room | 20x18 | Main |
| Dining Room | 12x12 | Main |
| Other Room | 11x7 | Main |
- For Sale or RentFor Sale
Contact Agency
Similar Properties
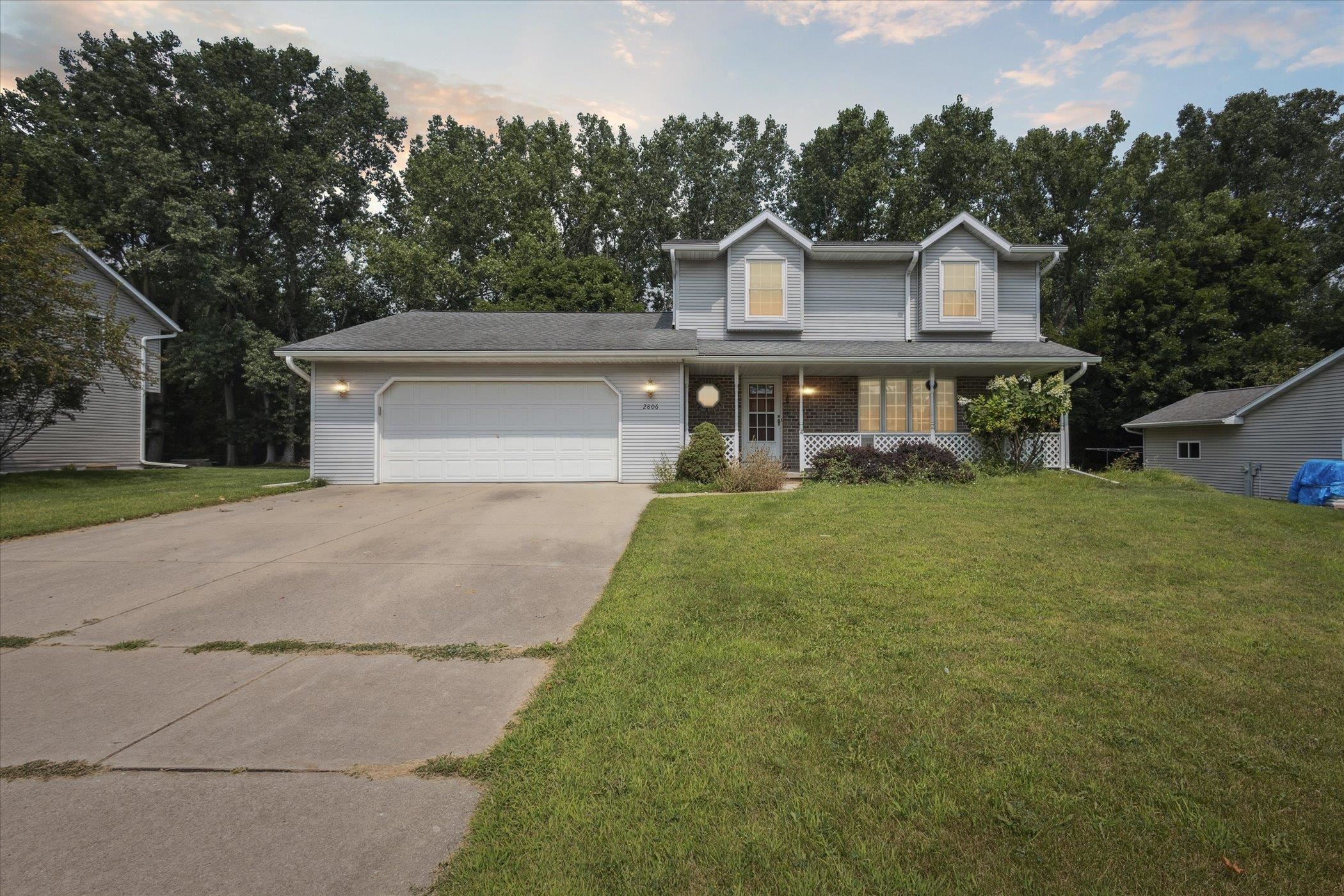
GREEN BAY, WI, 54313-7169
Adashun Jones, Inc.
Provided by: Core Realty Group LLC
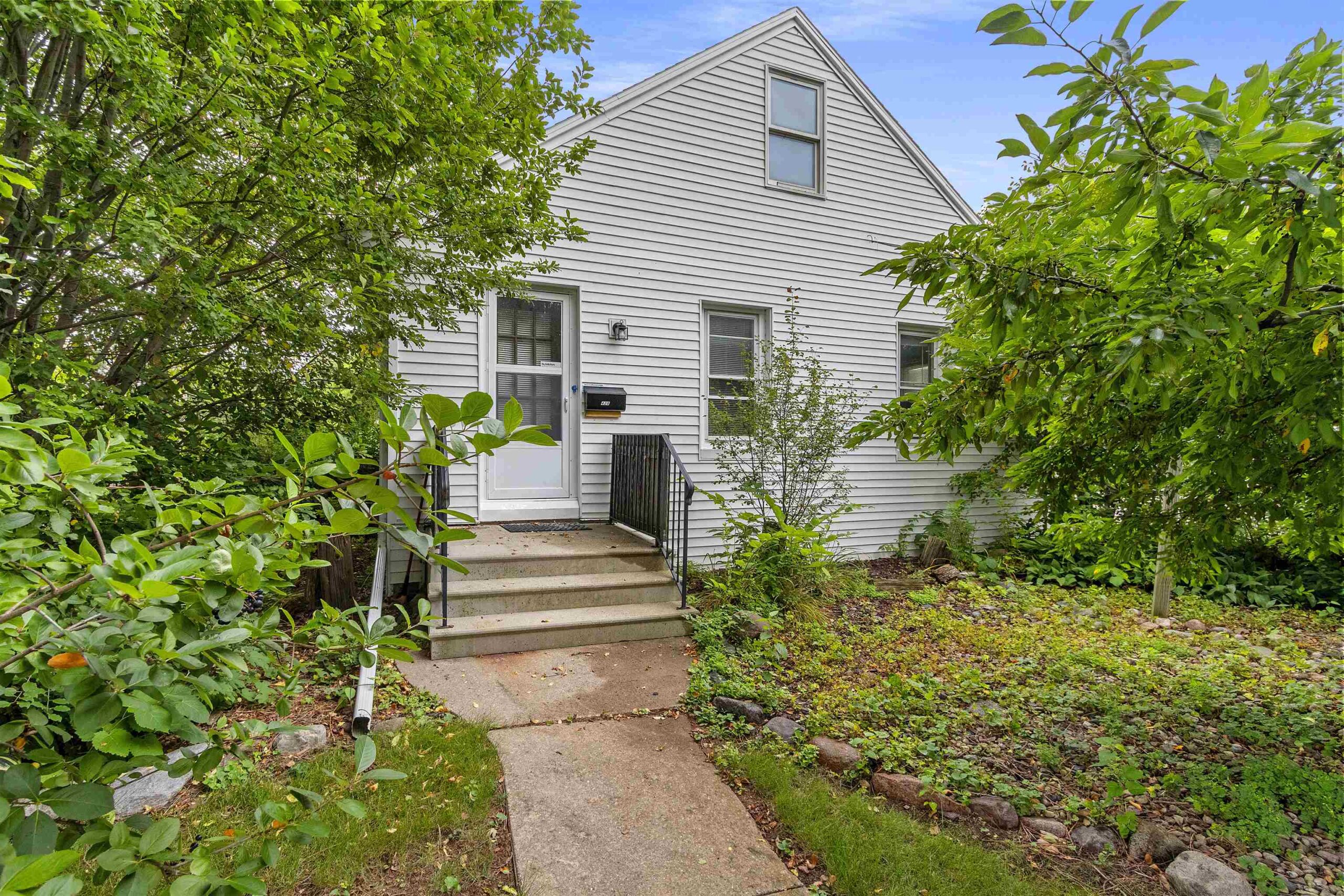
KAUKAUNA, WI, 54130
Adashun Jones, Inc.
Provided by: Real Broker LLC
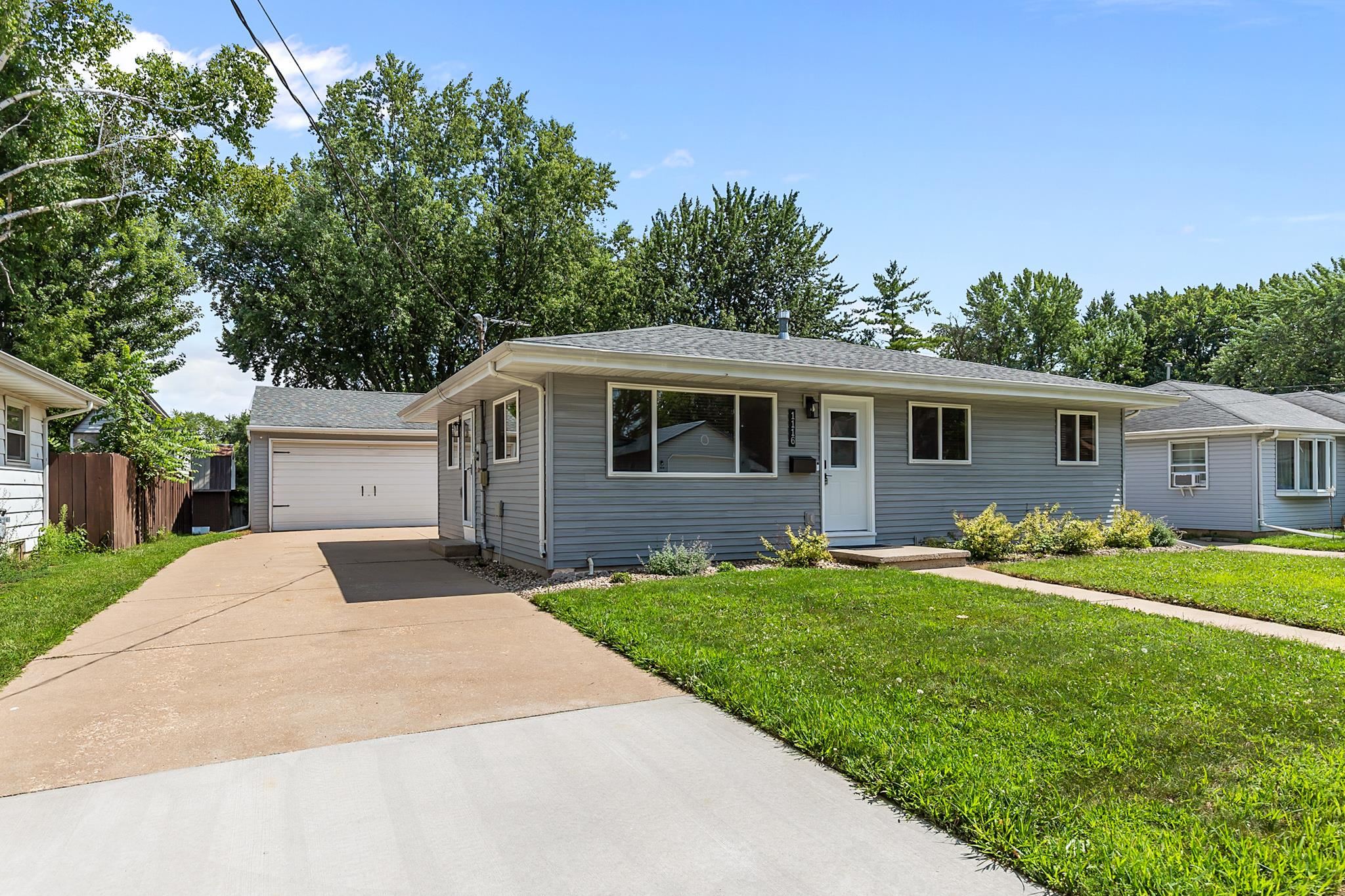
LITTLE CHUTE, WI, 54140
Adashun Jones, Inc.
Provided by: Century 21 Ace Realty
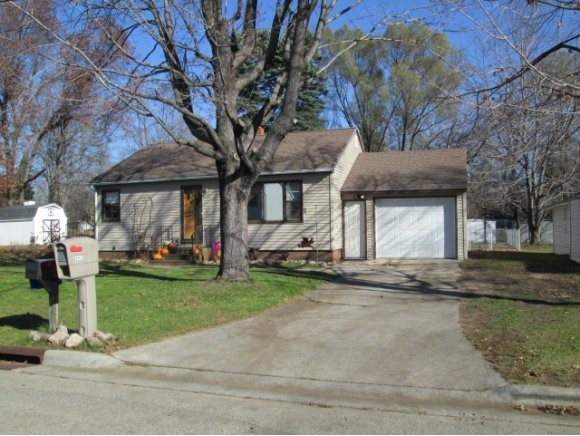
SHAWANO, WI, 54166-3378
Adashun Jones, Inc.
Provided by: Coldwell Banker Real Estate Group
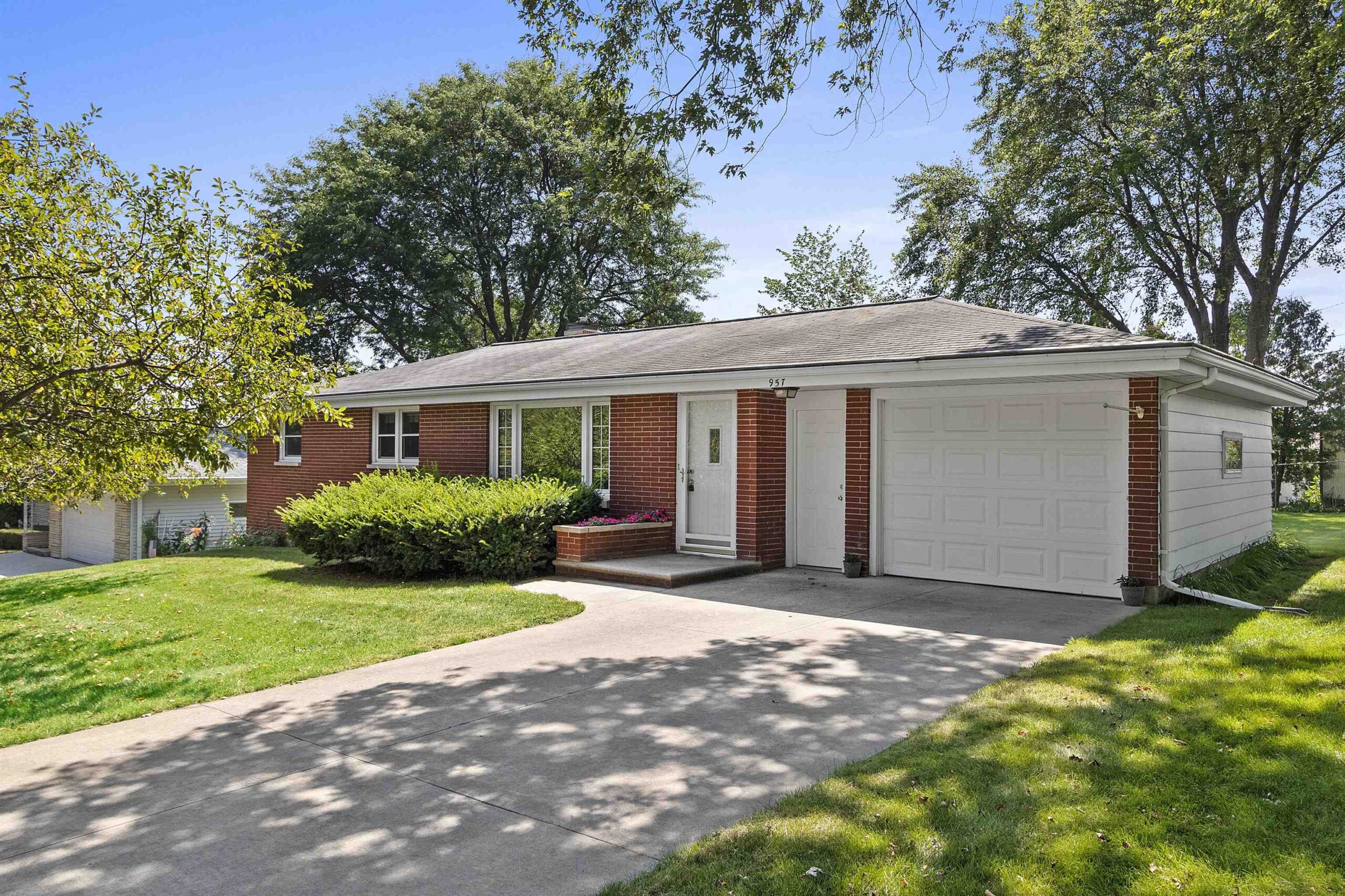
GREEN BAY, WI, 54304-4426
Adashun Jones, Inc.
Provided by: Coldwell Banker Real Estate Group
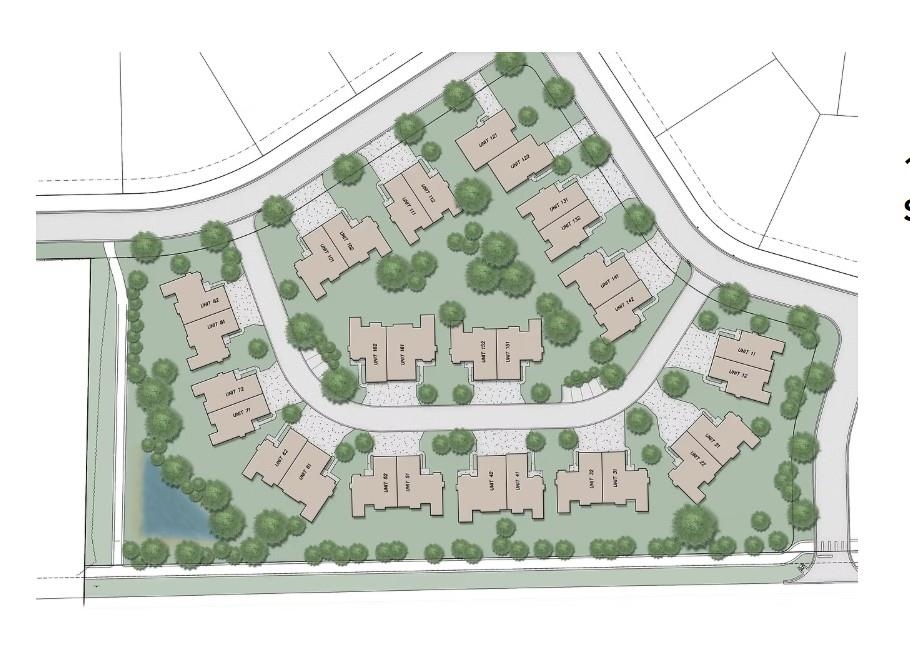
GREENVILLE, WI, 54942
Adashun Jones, Inc.
Provided by: Coldwell Banker Real Estate Group
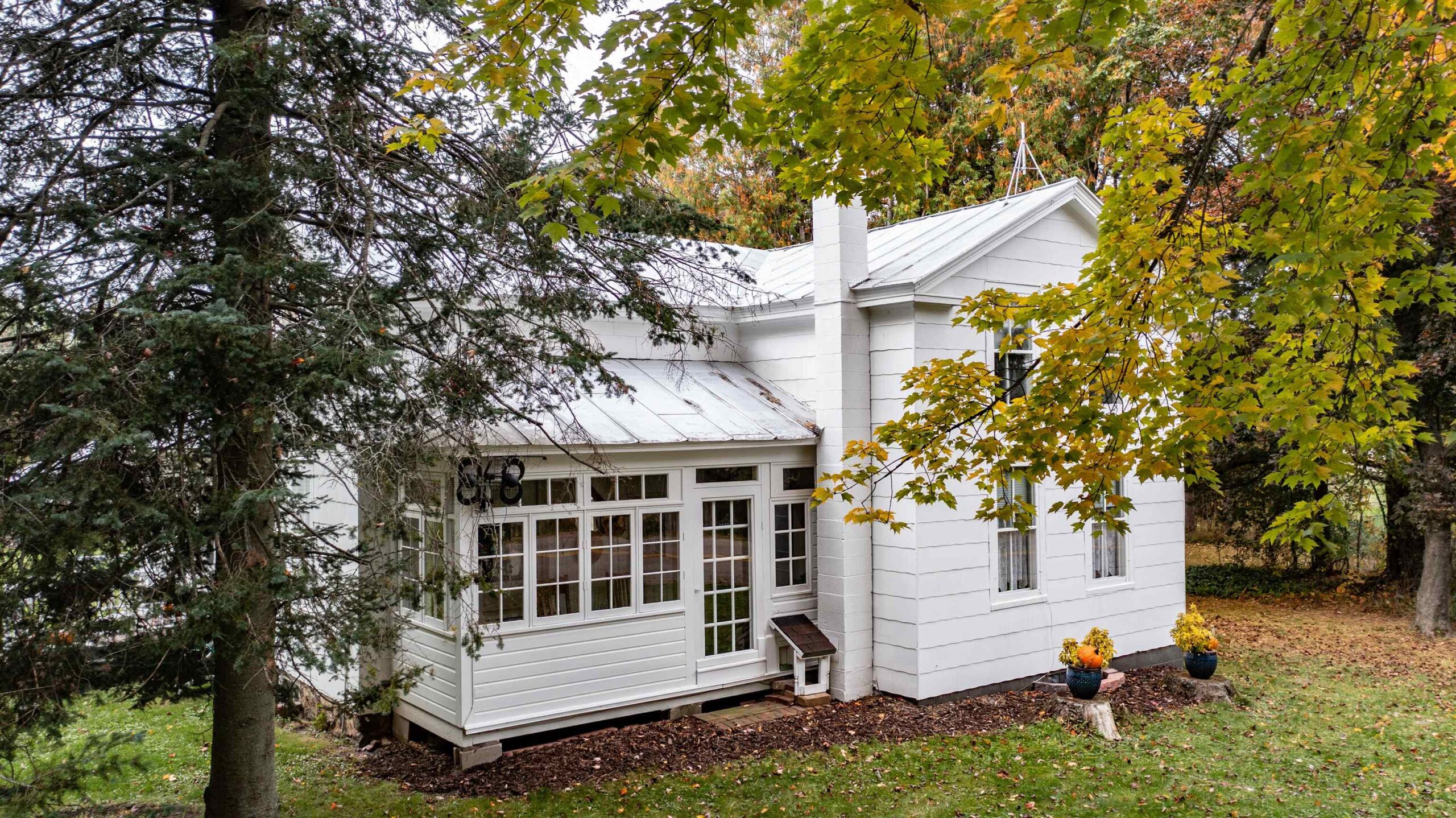
IOLA, WI, 54945
Adashun Jones, Inc.
Provided by: Shambeau & Thern Real Estate, LLC
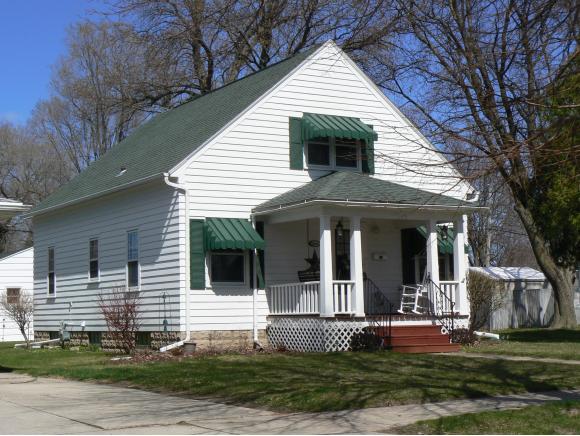
GREEN BAY, WI, 54302-2523
Adashun Jones, Inc.
Provided by: Mark D Olejniczak Realty, Inc.
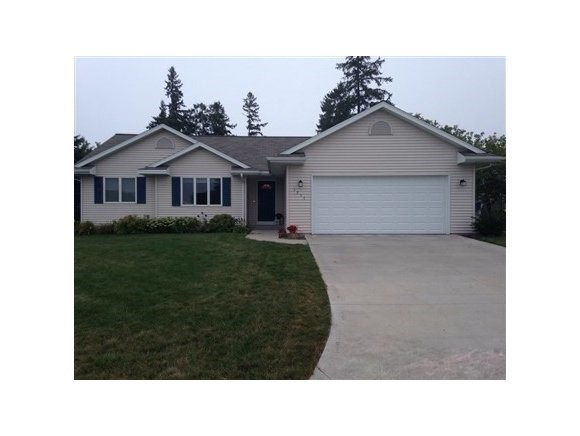
SHEBOYGAN FALLS, WI, 53085-1860
Adashun Jones, Inc.
Provided by: PhD Homes and Realty
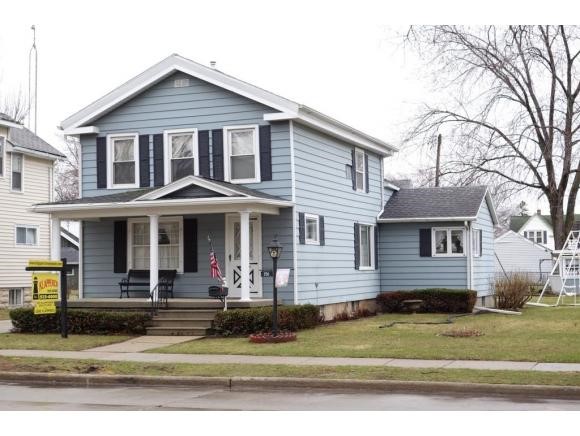
FOND DU LAC, WI, 54935-5142
Adashun Jones, Inc.
Provided by: Klapperich Real Estate, Inc.

