

3
Beds
2
Bath
1,706
Sq. Ft.
Our Oakley model is designed to give you maximum space where you spend the most time. The kitchen offers a large island and walk in pantry plus included appliances. Natural light and privacy flood the living room through the transom windows. Spacious dining affords room for an expanded table, perfect for fun gatherings. The master bedroom is very spacious with a large walk-in closet and private bath. Smart home features include the thermostat, video doorbell, light switch, and garage door. LL with an egress window and stubbed for a bath. Birdwatch, or storm watch under the covered porch. Located near parks, extensive trail, restaurants, USA Youth Sports Complex, Badger Sports and more. Enjoy ALL of the lifestyle that Trail View South Subdivision provides!
- Total Sq Ft1706
- Above Grade Sq Ft1706
- Taxes110.76
- Est. Acreage7564
- Year Built2024
- Exterior FinishPatio Stone Vinyl
- Garage Size3
- ParkingAttached
- CountyOutagamie
- ZoningResidential
Inclusions:
Kitchen appliances, Smart thermostat, video front door camera, front door lock, builders one year warranty, sidewalk.
Exclusions:
Future street, curb, gutter, driveway approach.
- Exterior FinishPatio Stone Vinyl
- Misc. InteriorAt Least 1 Bathtub Breakfast Bar Kitchen Island None Pantry Walk-in Closet(s) Walk-in Shower
- TypeResidential
- HeatingCentral A/C
- WaterMunicipal/City
- SewerMunicipal Sewer
- BasementFull Stubbed for Bath
- StyleRanch
| Room type | Dimensions | Level |
|---|---|---|
| Bedroom 1 | 14x12 | Main |
| Bedroom 2 | 12x12 | Main |
| Bedroom 3 | 11x10 | Main |
| Kitchen | 10x16 | Main |
| Living Or Great Room | 16x15 | Main |
| Dining Room | 11x12 | Main |
- New Construction1
- For Sale or RentFor Sale
Contact Agency
Similar Properties
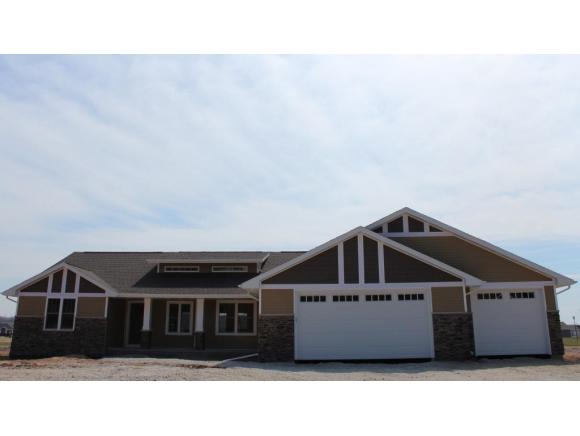
SHERWOOD, WI, 54169
Adashun Jones, Inc.
Provided by: Silvertree Homes LLC
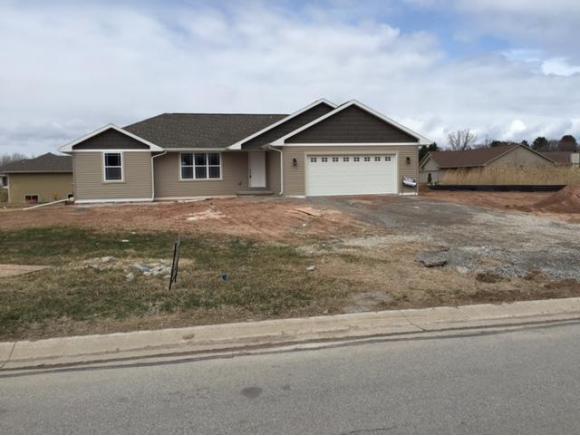
SUAMICO, WI, 54313-0000
Adashun Jones, Inc.
Provided by: Micoley.com LLC
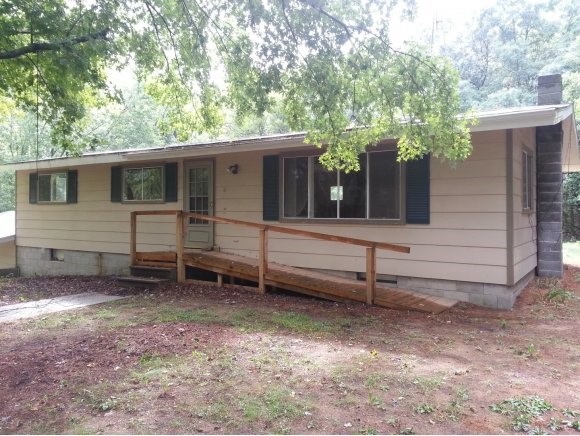
PRINCETON, WI, 54968
Adashun Jones, Inc.
Provided by: First Weber, Inc.
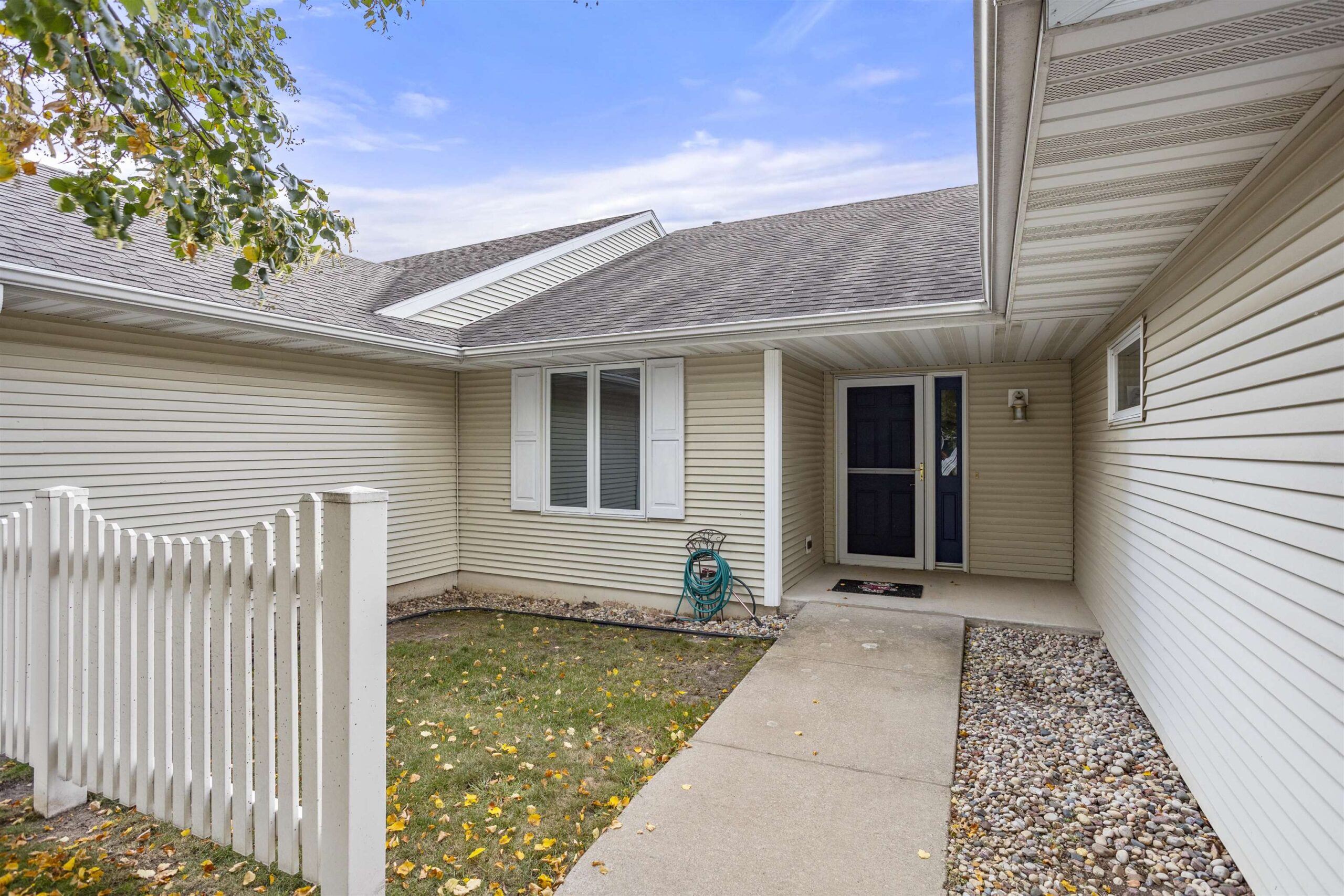
OSHKOSH, WI, 54904
Adashun Jones, Inc.
Provided by: Berkshire Hathaway HS Fox Cities Realty
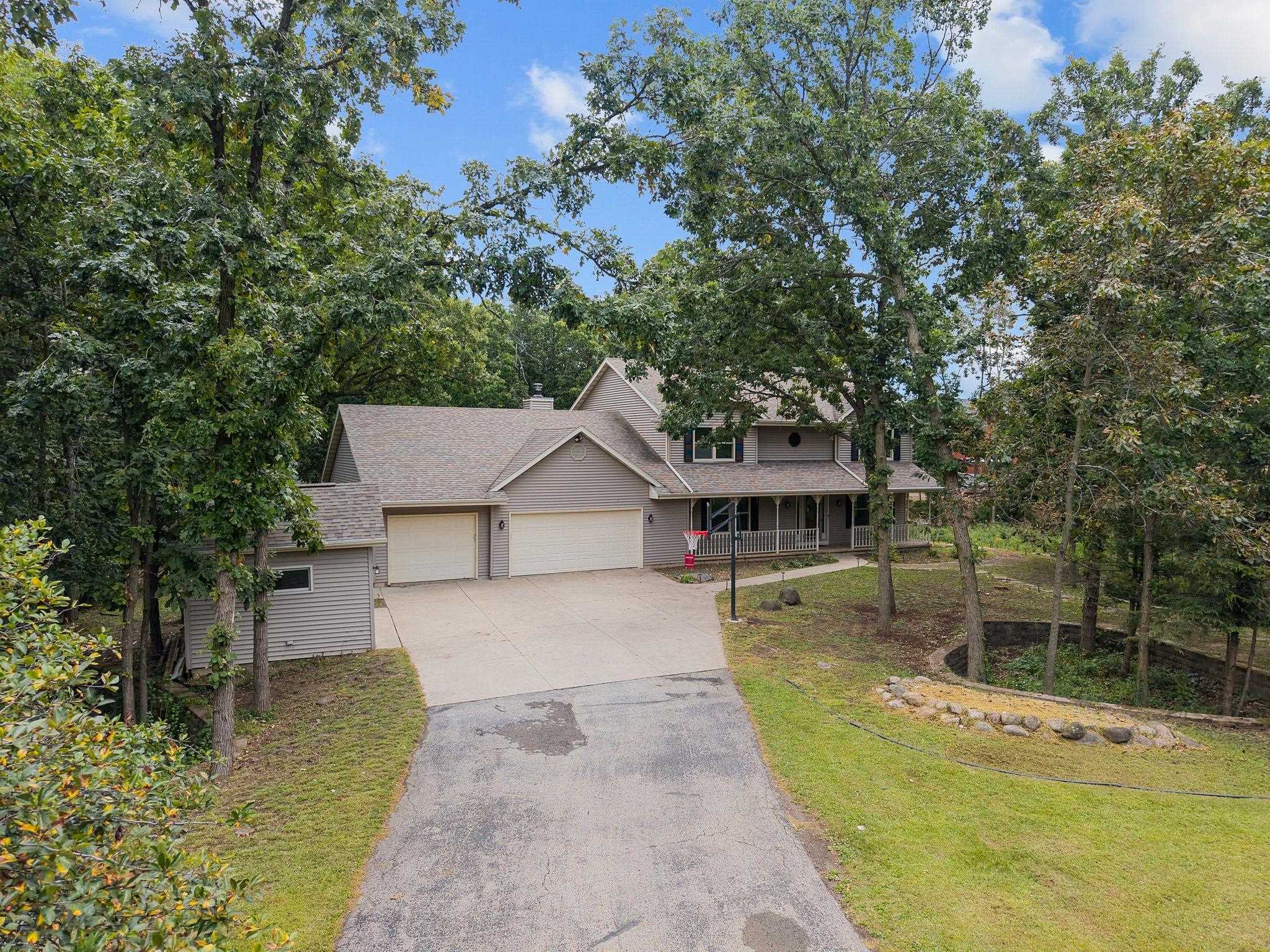
OSHKOSH, WI, 54904
Adashun Jones, Inc.
Provided by: Realty One Group Haven
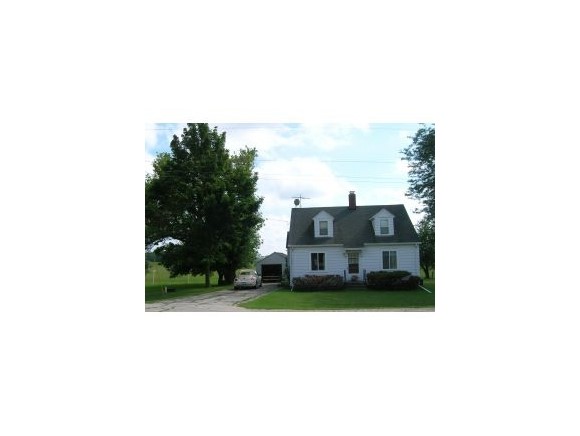
DENMARK, WI, 54208
Adashun Jones, Inc.
Provided by: Coldwell Banker Real Estate Group
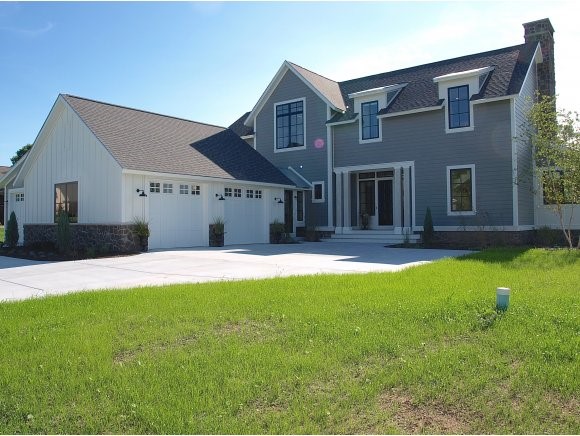
DE PERE, WI, 54115-7962
Adashun Jones, Inc.
Provided by: Starry Realty
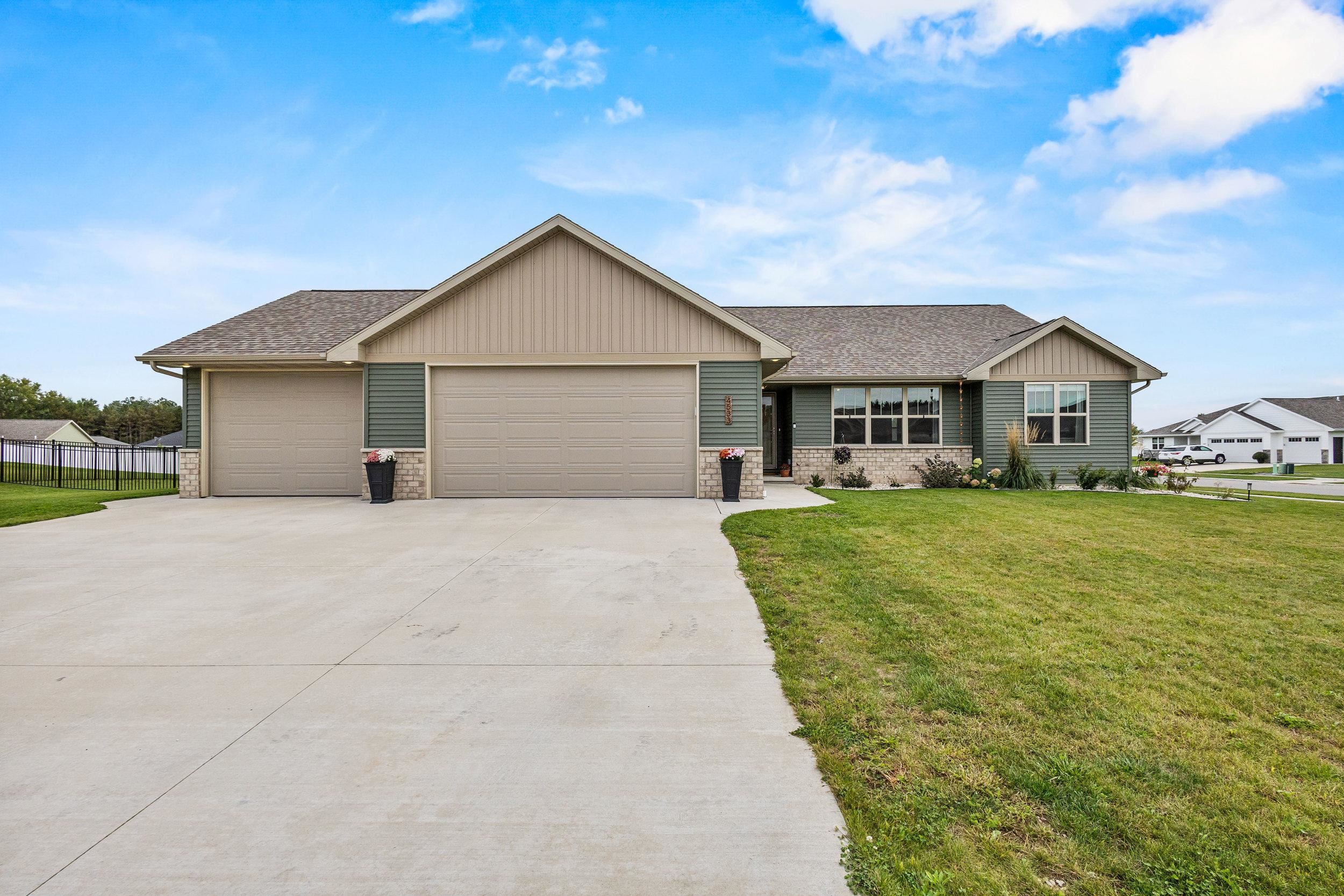
GREEN BAY, WI, 54313
Adashun Jones, Inc.
Provided by: Keller Williams Green Bay
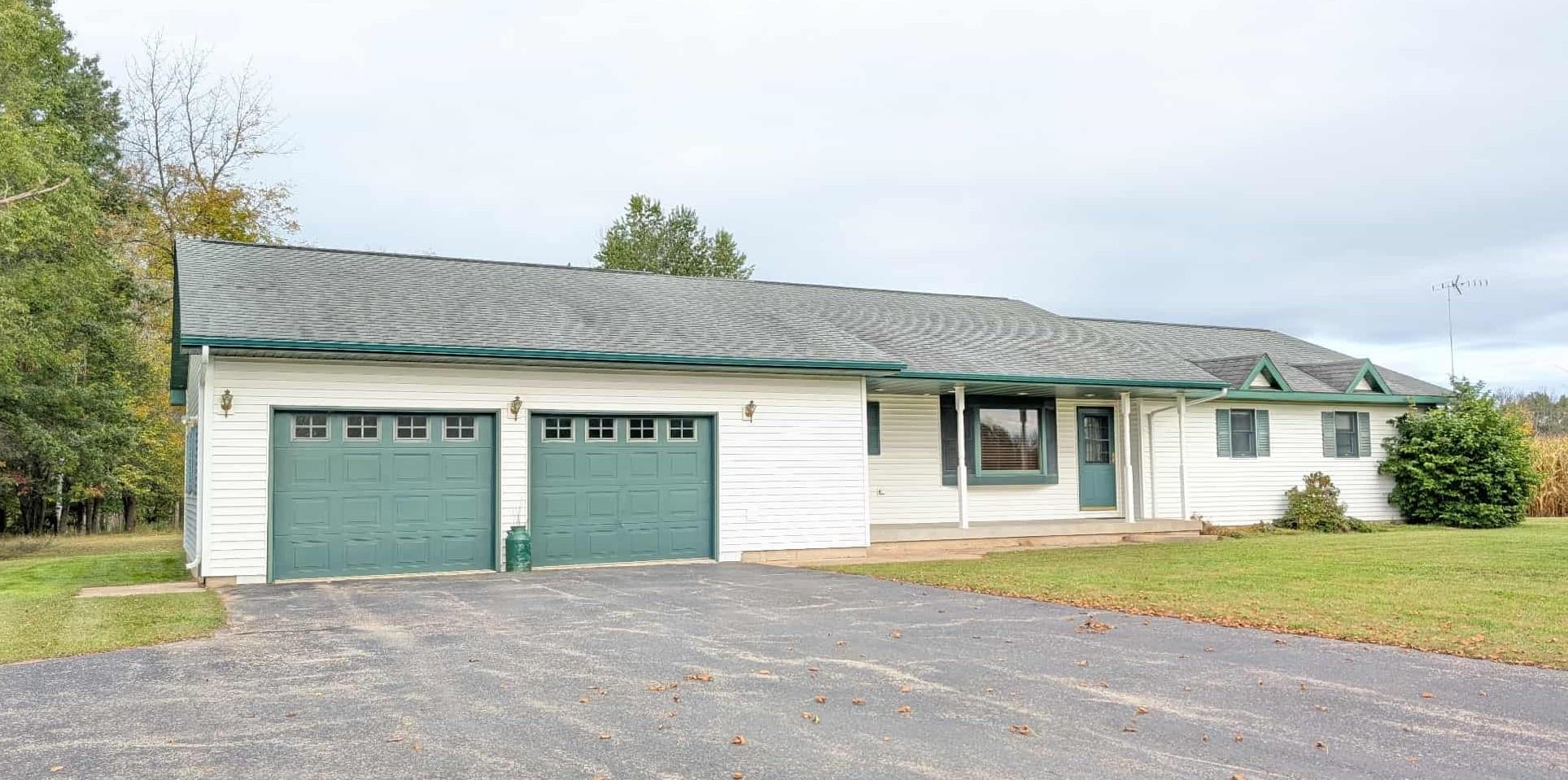
MARINETTE, WI, 54143-9690
Adashun Jones, Inc.
Provided by: New Home Real Estate, LLC
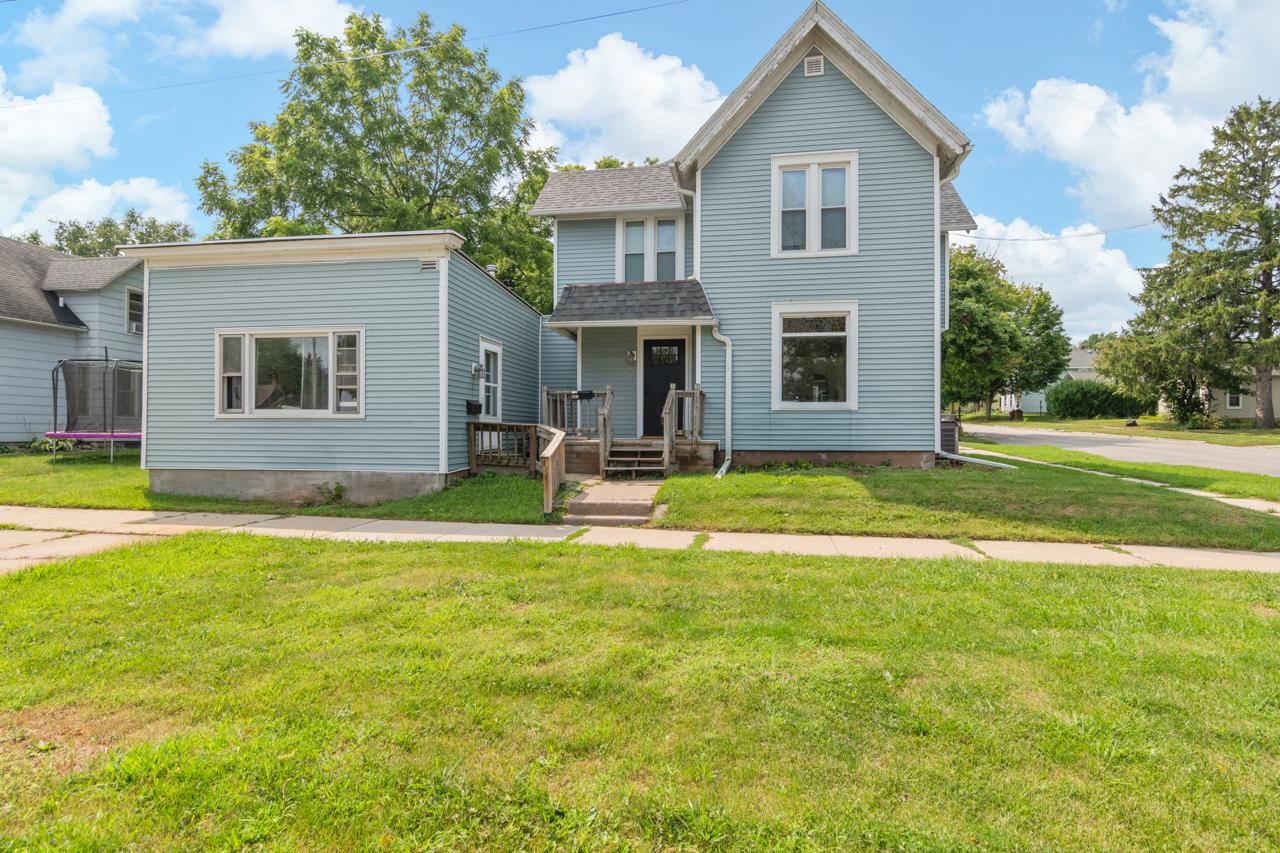
KAUKAUNA, WI, 54130
Adashun Jones, Inc.
Provided by: Real Broker LLC




















