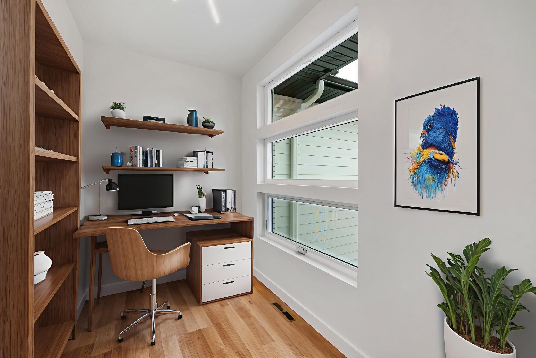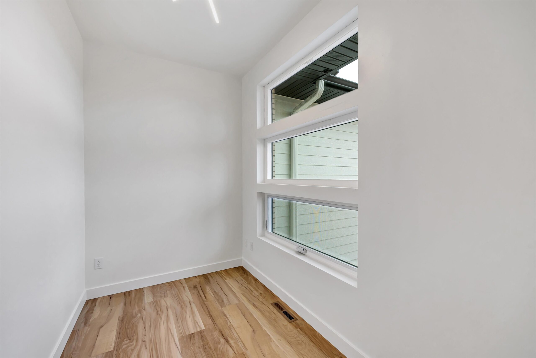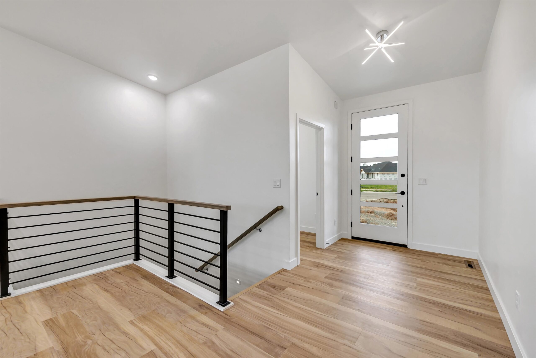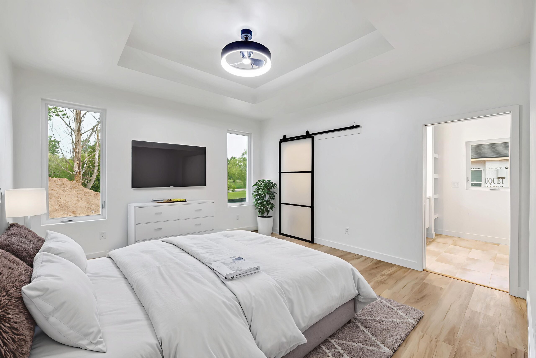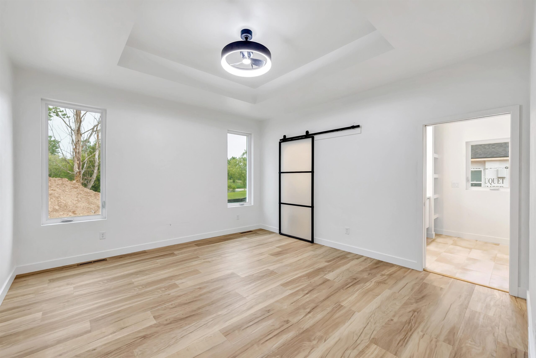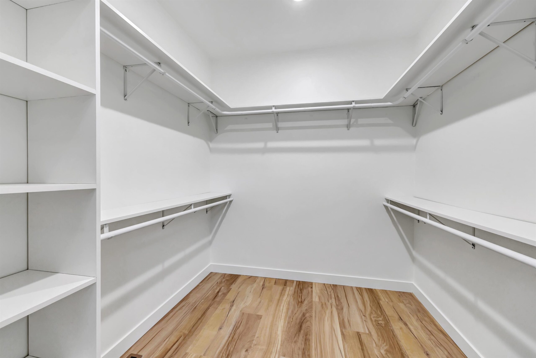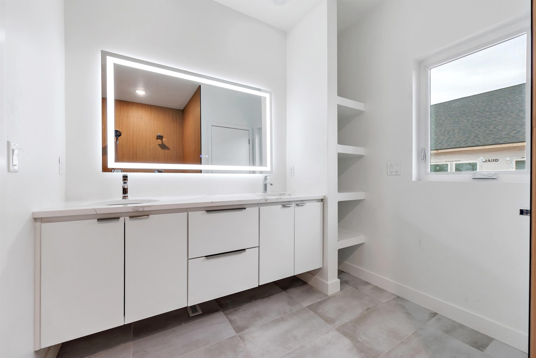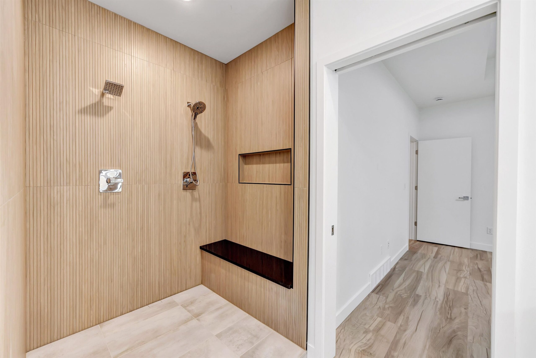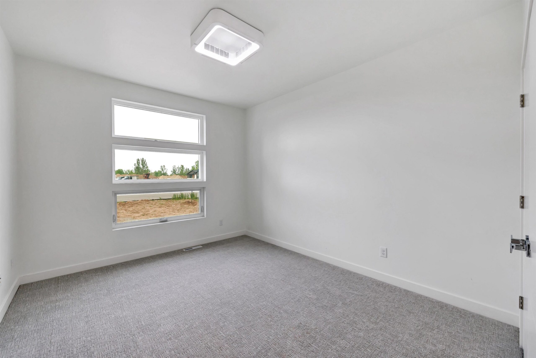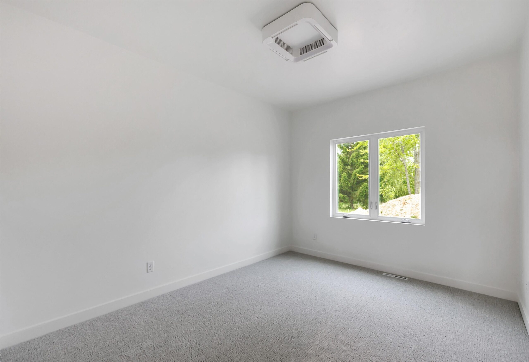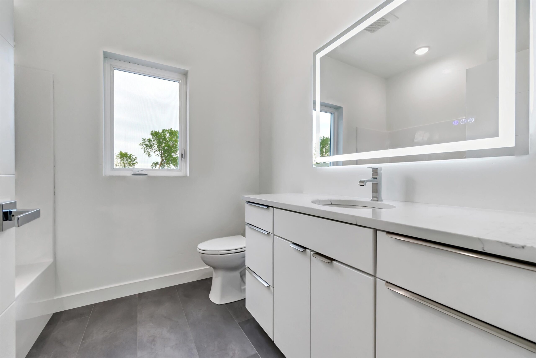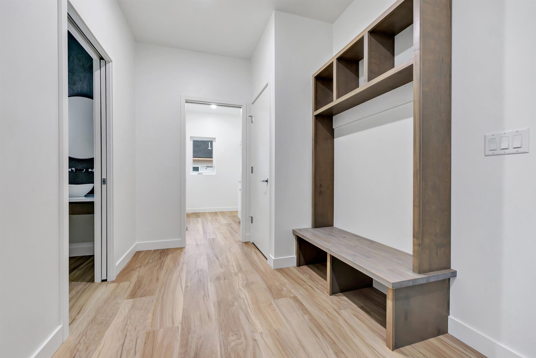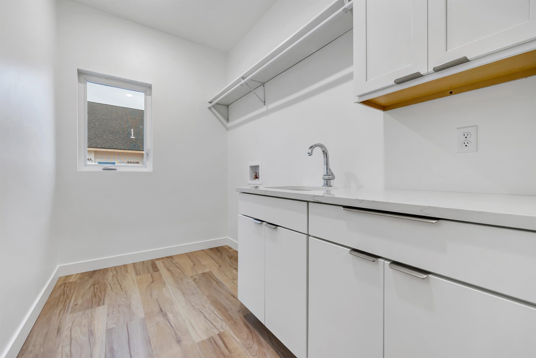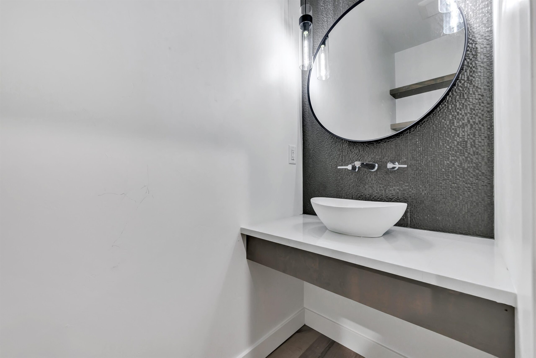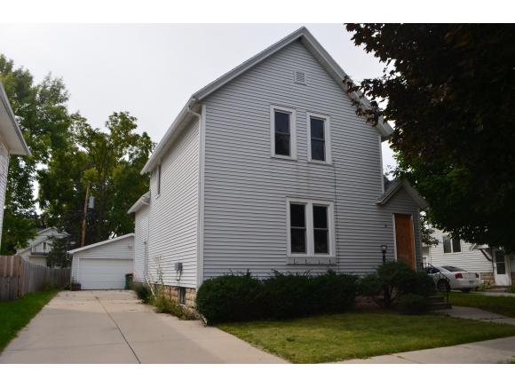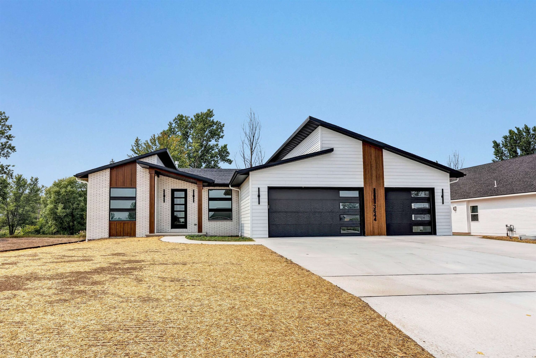
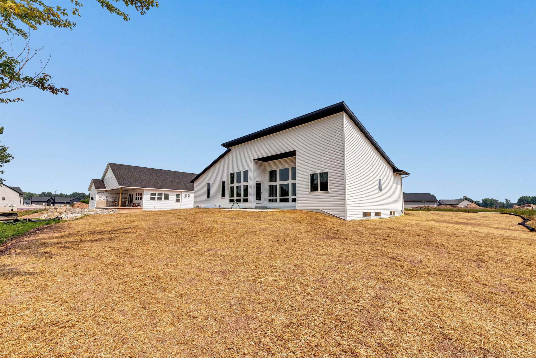
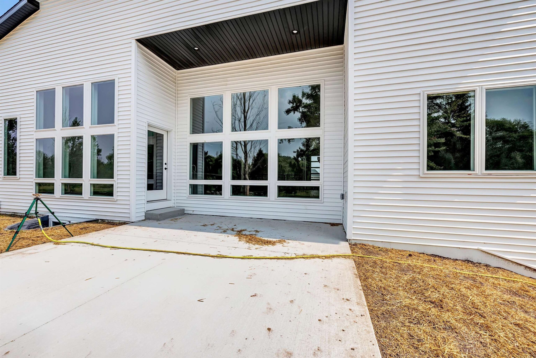
3
Beds
3
Bath
2,041
Sq. Ft.
Break free from the ordinary in this stunning Contemporary Modern home in West De Pere’s Highland Ridge. Bold rooflines, warm wood accents, and soaring vaulted ceilings set this home apart. Oversized windows flood the open-concept living space with light, centered around a striking floor-to-ceiling fireplace. The chef’s kitchen boasts light and dark cabinetry, quartz island, and sleek finishes. The primary suite offers a walk-in closet and spa-like bath with dual shower heads. Enjoy a private office, 3.5-stall garage, and a partially covered deck backing to woods. A unique blend of style, comfort, and design. Driveway will be put and the yard will be rough graded prior closing. Some photos are virtually staged.
- Total Sq Ft2041
- Above Grade Sq Ft2041
- Year Built2025
- Exterior FinishBrick Vinyl Siding
- Garage Size3
- ParkingAttached
- CountyBrown
- ZoningResidential
Inclusions:
Range, refrigerator, dishwasher.
Exclusions:
Seller's personal property.
- Exterior FinishBrick Vinyl Siding
- Misc. InteriorAt Least 1 Bathtub Elect Built In-Not Frplc Kitchen Island One
- TypeResidential Single Family Residence
- HeatingForced Air
- CoolingCentral Air
- WaterPublic
- SewerPublic Sewer
- BasementFull
| Room type | Dimensions | Level |
|---|---|---|
| Bedroom 1 | 14x13 | Main |
| Bedroom 2 | 12x10 | Main |
| Bedroom 3 | 12x10 | Main |
| Kitchen | 11x11 | Main |
| Living Room | 25x16 | Main |
| Dining Room | 11x11 | Main |
| Other Room | 9x6 | Main |
| Other Room 2 | 12x7 | Main |
- New Construction1
- For Sale or RentFor Sale
Contact Agency
Similar Properties
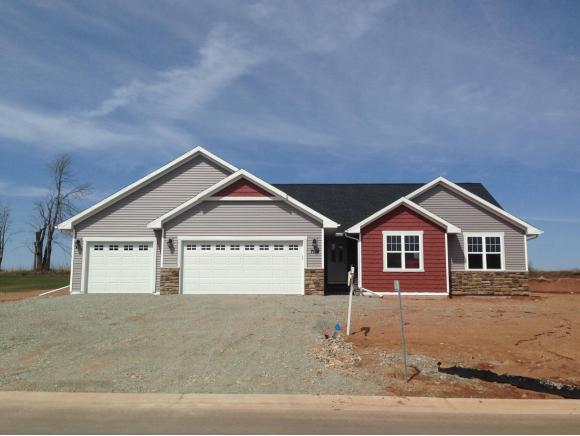
GREENVILLE, WI, 54942
Adashun Jones, Inc.
Provided by: Coldwell Banker Real Estate Group
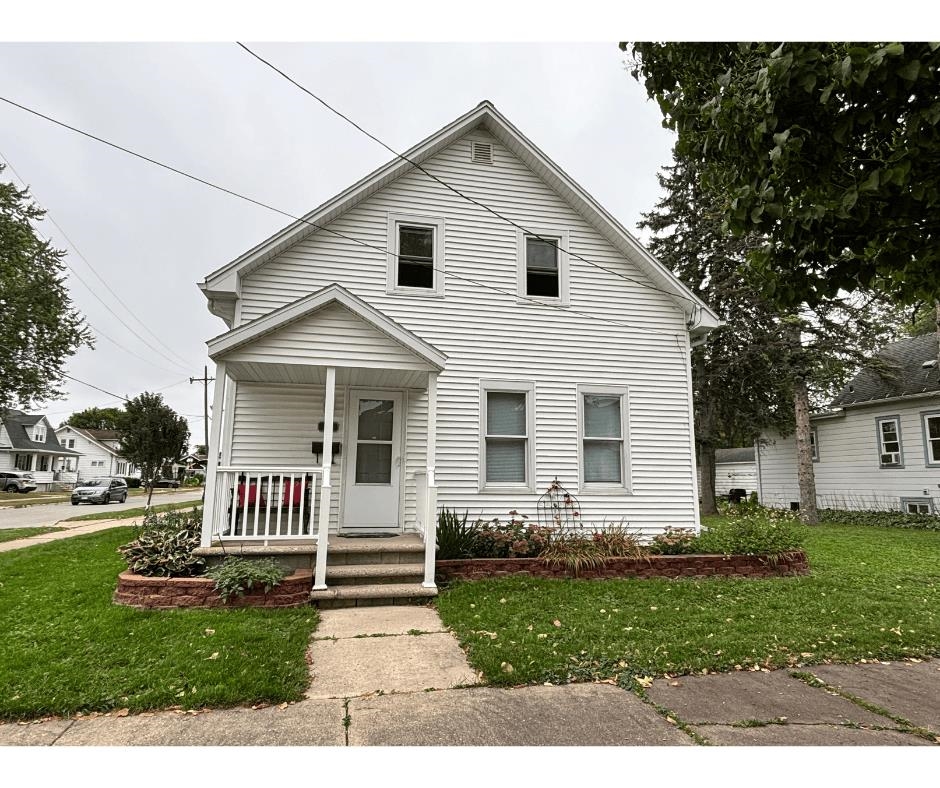
GREEN BAY, WI, 54303
Adashun Jones, Inc.
Provided by: Realty One Group Haven
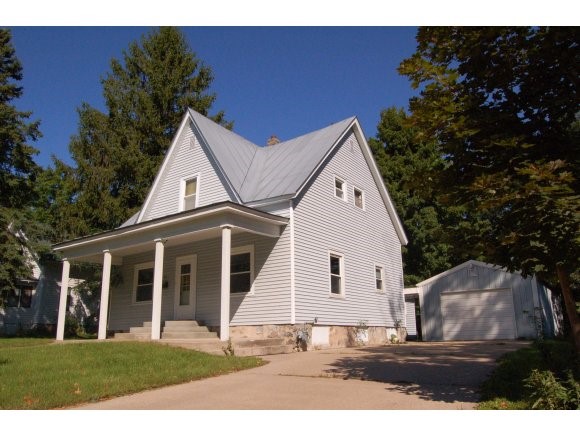
WAUPACA, WI, 54981
Adashun Jones, Inc.
Provided by: United Country-Udoni & Salan Realty
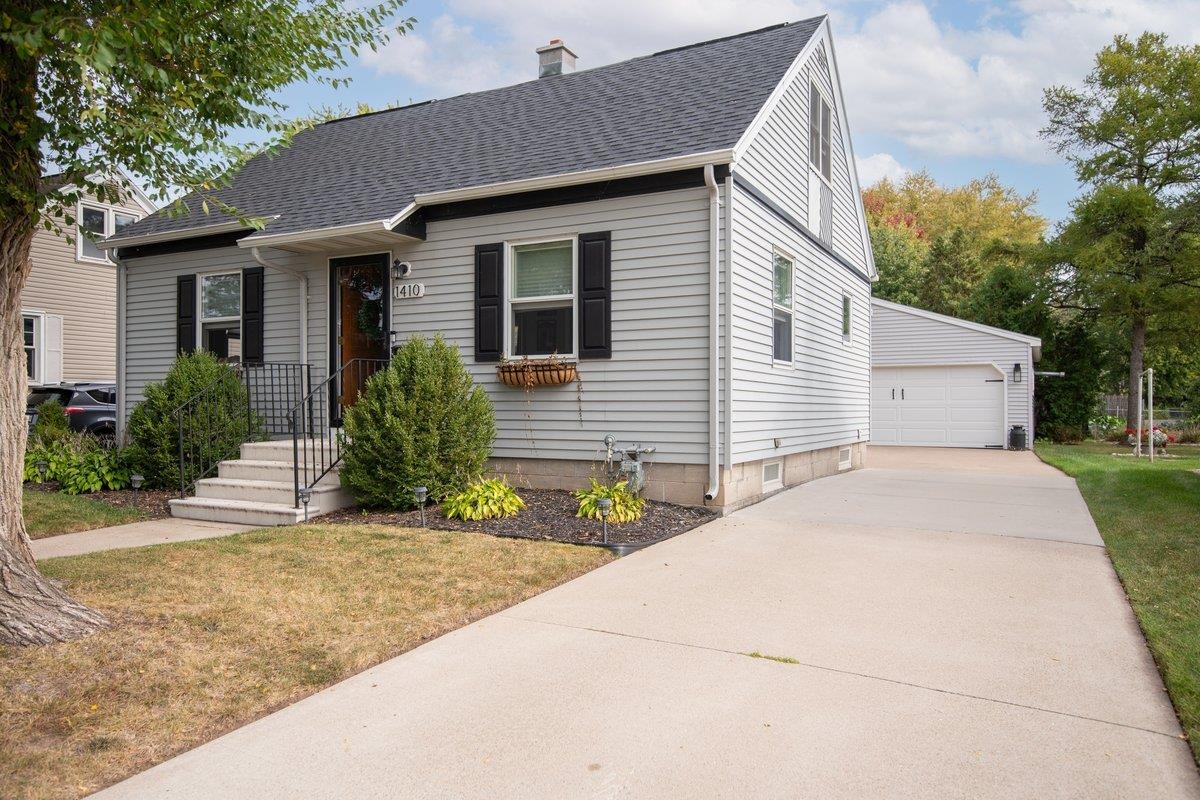
OSHKOSH, WI, 54902-6340
Adashun Jones, Inc.
Provided by: Expert Real Estate Partners, LLC
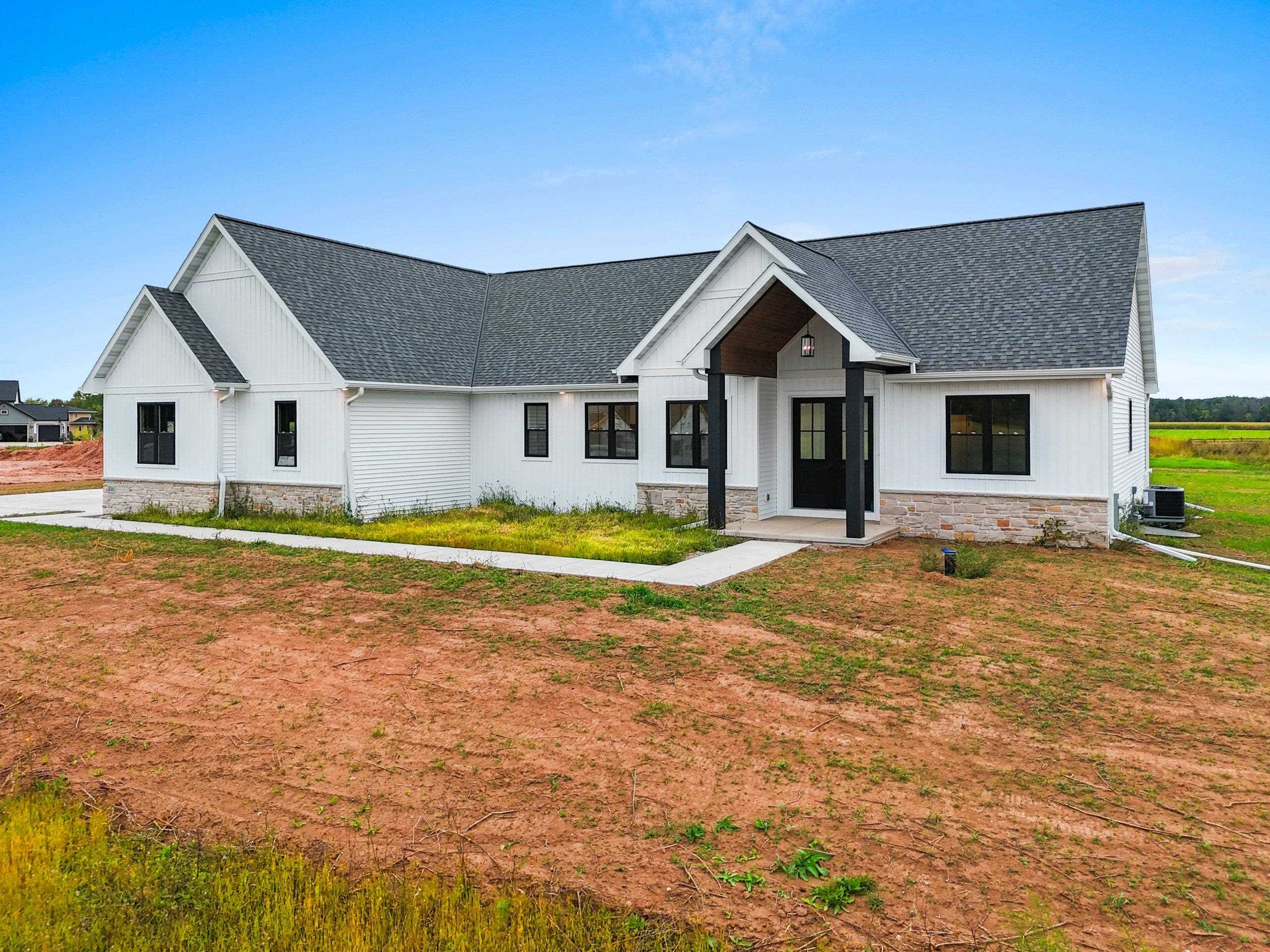
DE PERE, WI, 54115
Adashun Jones, Inc.
Provided by: Best Built, Inc.
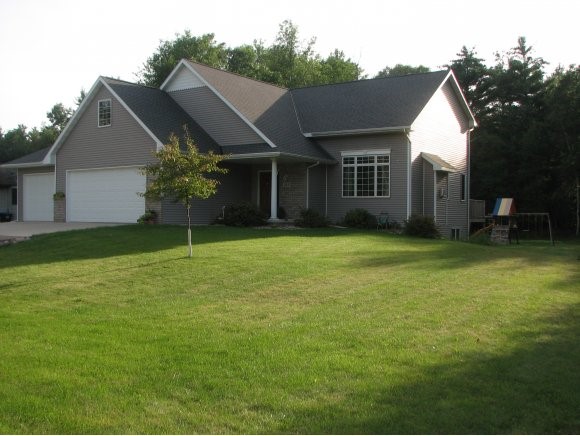
SHAWANO, WI, 54166-5342
Adashun Jones, Inc.
Provided by: Coldwell Banker Real Estate Group
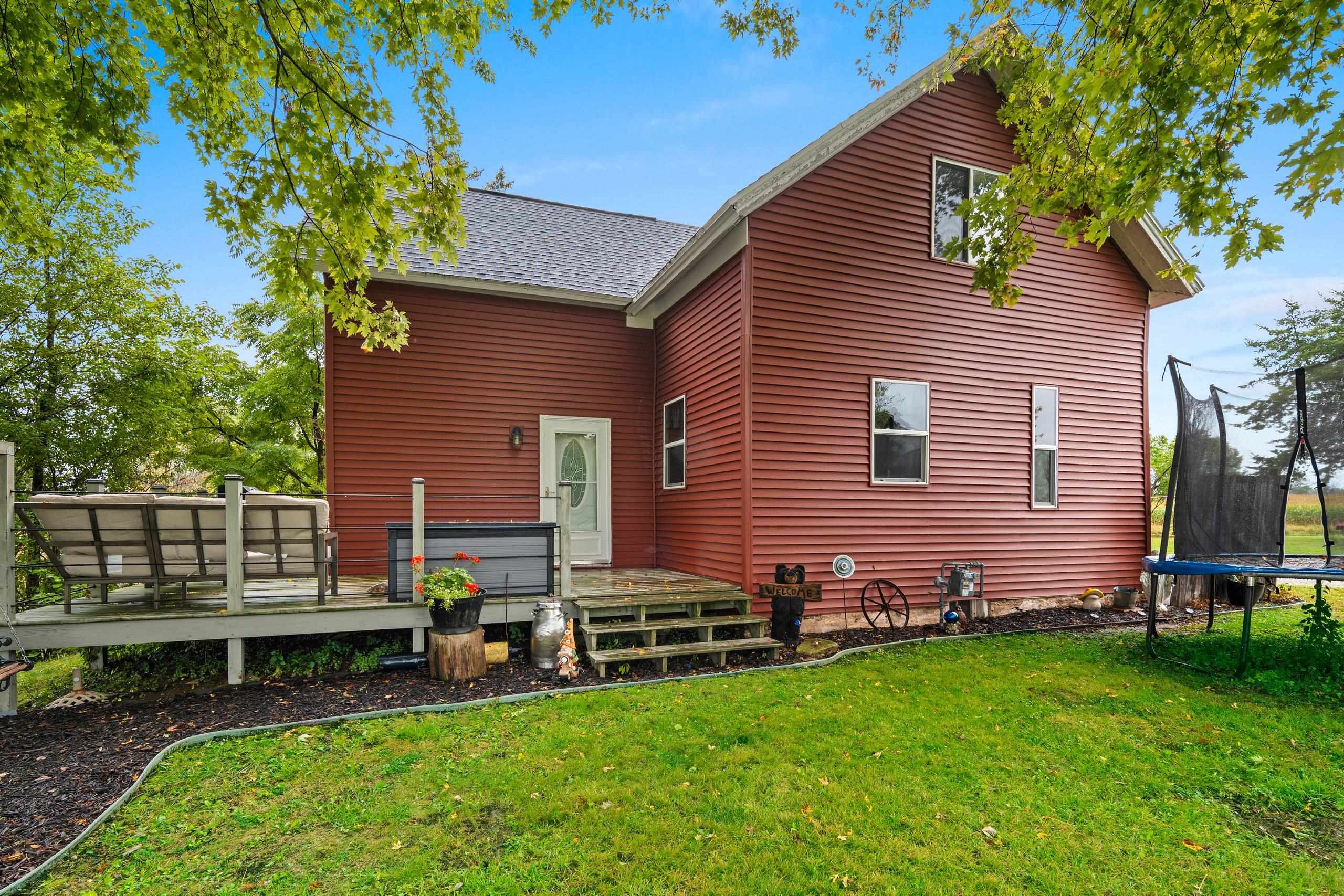
APPLETON, WI, 54913
Adashun Jones, Inc.
Provided by: Score Realty Group, LLC
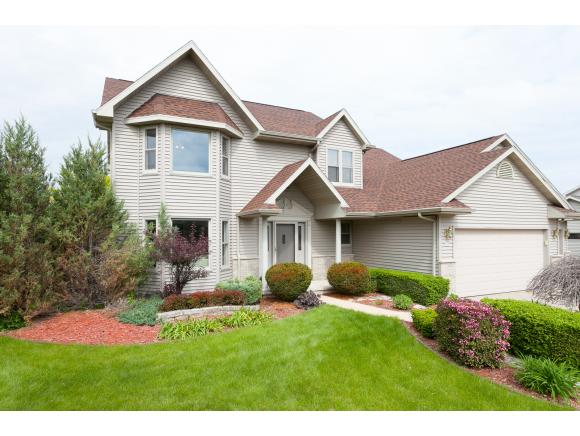
OSHKOSH, WI, 54904-7665
Adashun Jones, Inc.
Provided by: First Weber, Realtors, Oshkosh
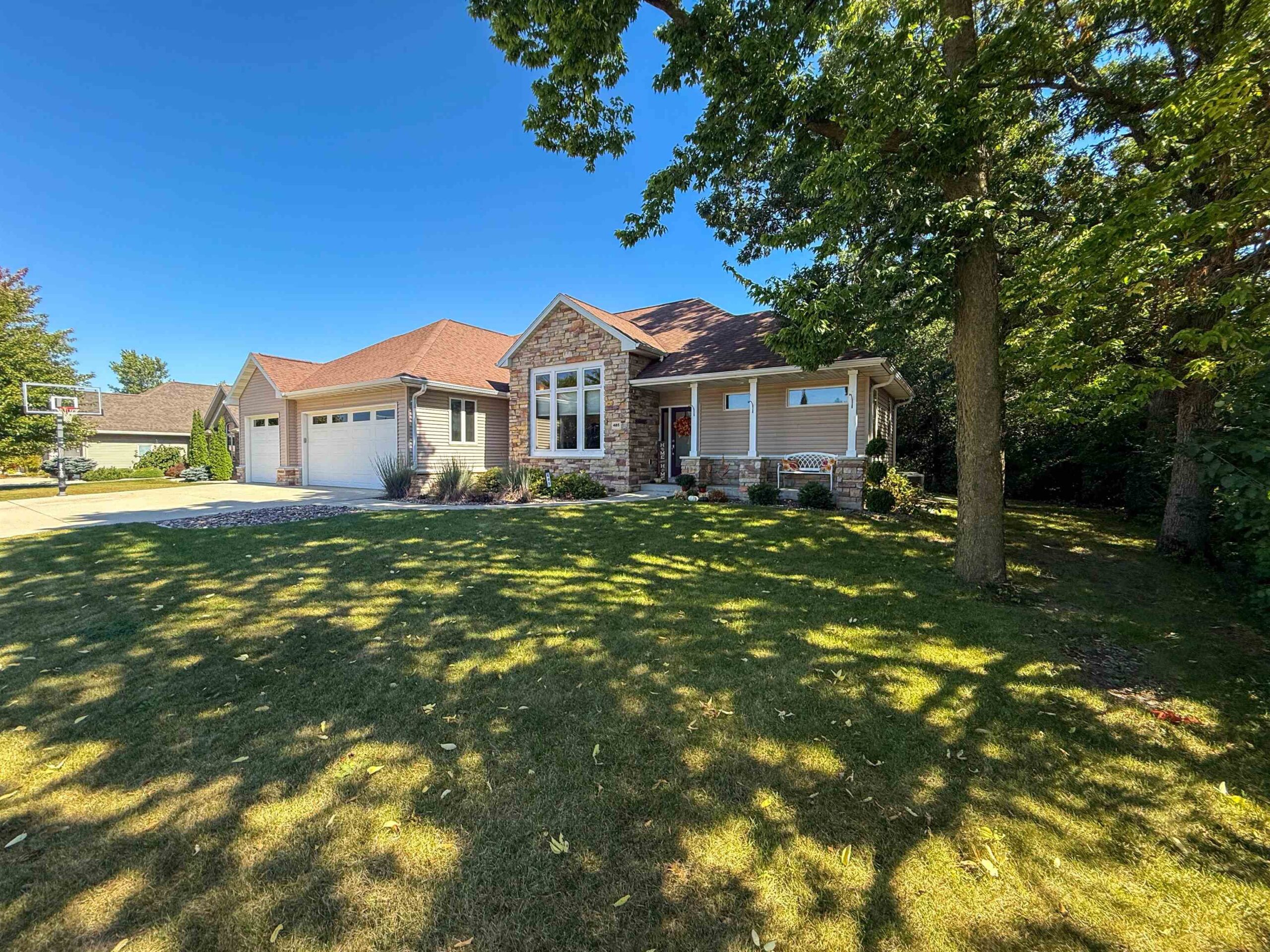
FOND DU LAC, WI, 54937
Adashun Jones, Inc.
Provided by: Roberts Homes and Real Estate

