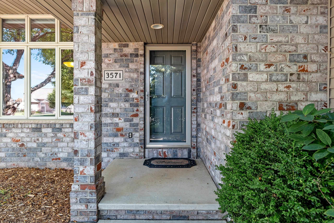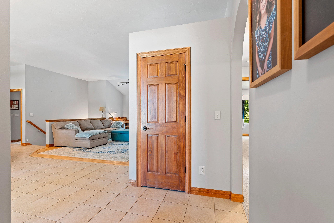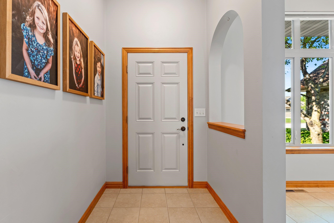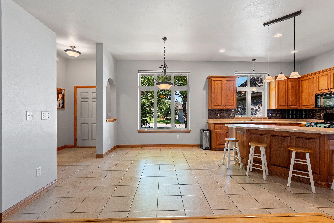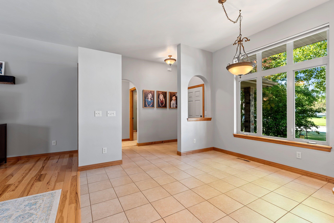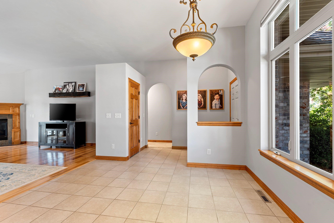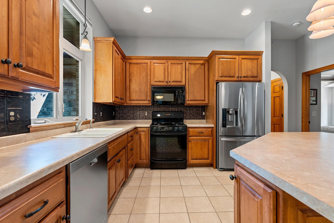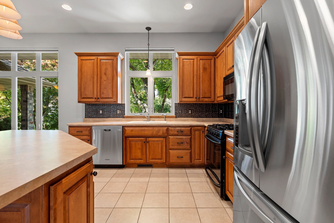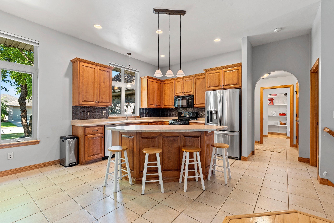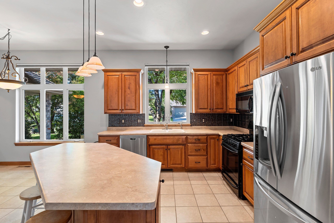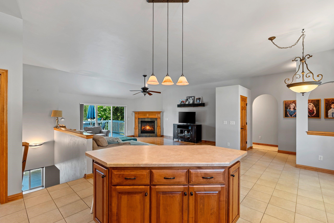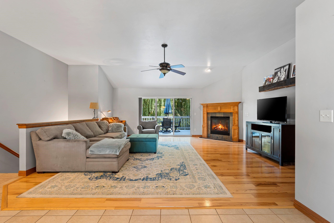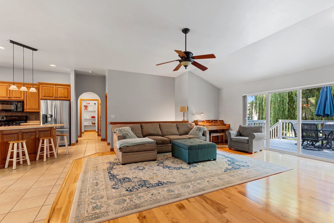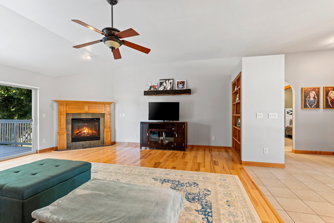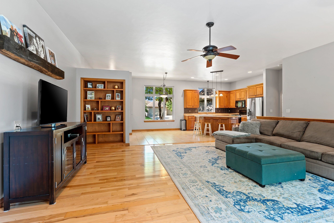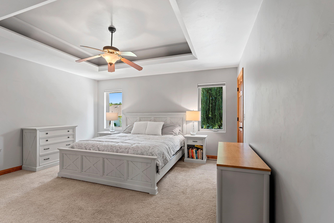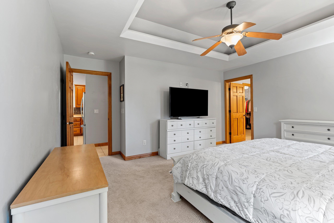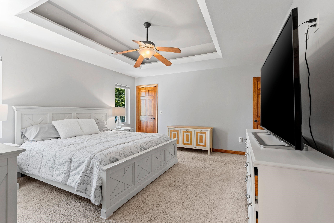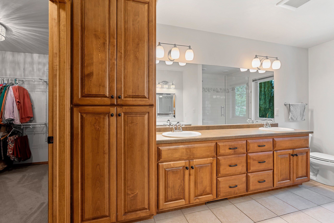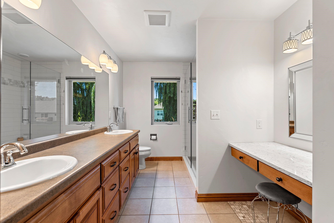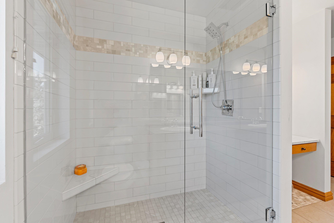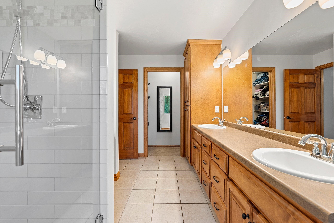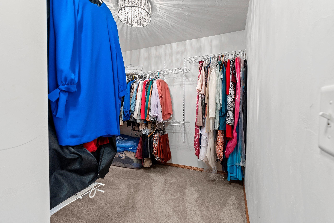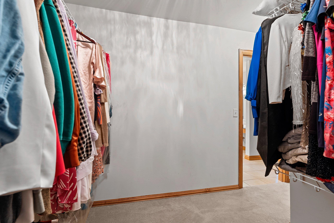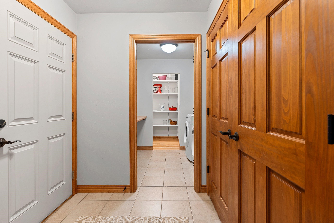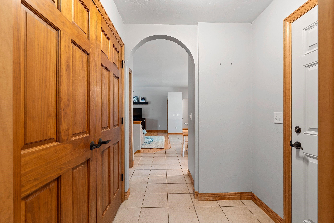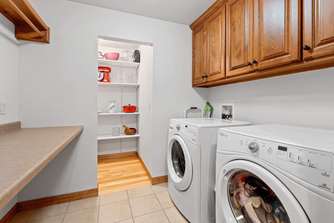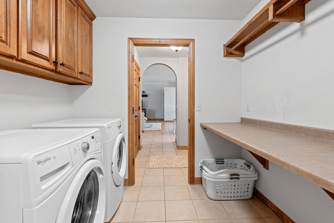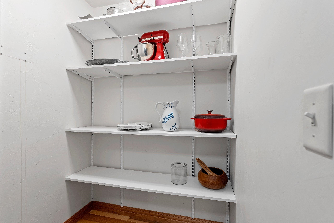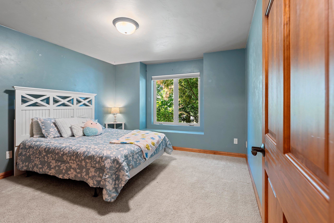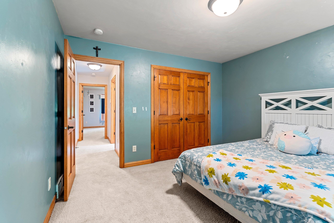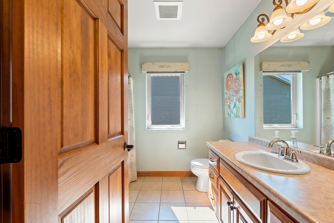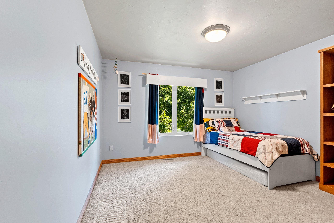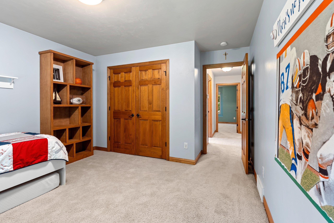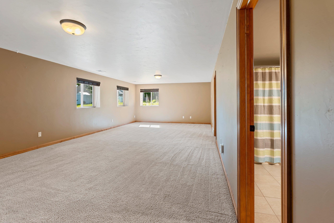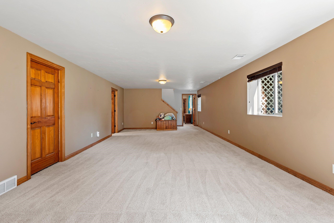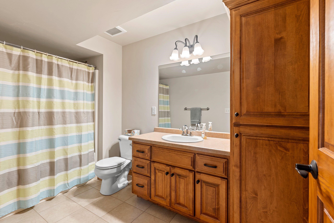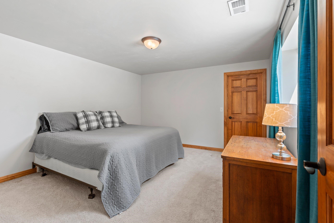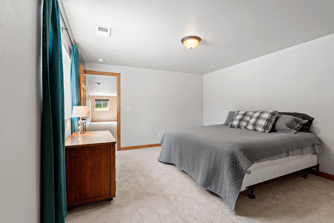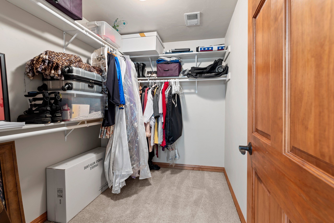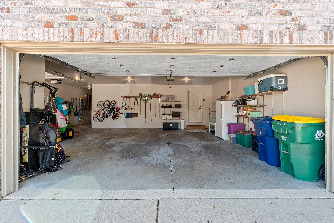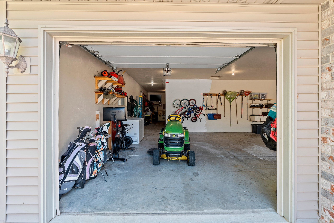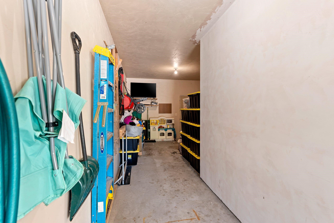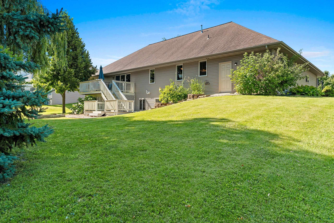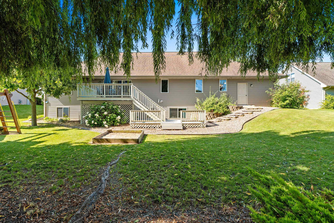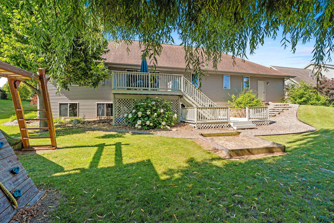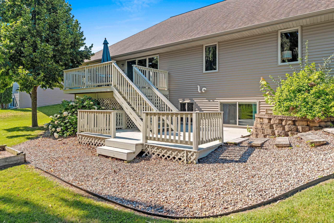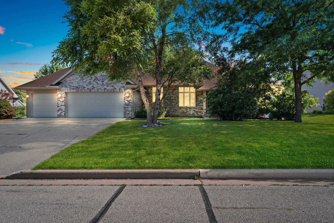
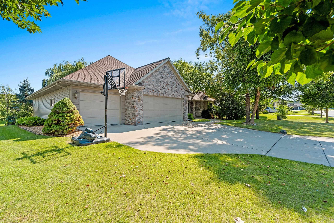
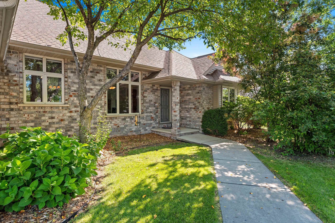
4
Beds
3
Bath
2,590
Sq. Ft.
Welcoming and beautiful home in the Red Smith school district. This ranch is not your cookie cutter split bedroom design w/ it's 10' ceilings in the living space on the main floor and kitchen and dining room situated in the front of the home. Hickory hardwood floors, gas fireplace and built-in bookshelves in living room. The master ensuite was enhanced with a walk-in tile shower and added spacious walk-in closet. Laundry room on first floor includes a pantry addition. Lower level family room and bedroom have daylight windows and the basement includes an additional 3rd full bathroom. Scenic backyard with multi-level deck and mature trees. If you are searching for an open concept ranch with added custom features, this is it!
Your monthly payment
$0
- Total Sq Ft2590
- Above Grade Sq Ft1894
- Below Grade Sq Ft696
- Taxes6115
- Year Built2005
- Exterior FinishBrick Vinyl Siding
- Garage Size3
- ParkingAttached
- CountyBrown
- ZoningResidential
- Exterior FinishBrick Vinyl Siding
- Misc. InteriorAt Least 1 Bathtub Gas Kitchen Island One Split Bedroom Walk-in Closet(s) Walk-in Shower Wood/Simulated Wood Fl
- TypeResidential Single Family Residence
- HeatingForced Air
- CoolingCentral Air
- WaterPublic
- SewerPublic Sewer
- BasementFull Full Sz Windows Min 20x24 Partial Fin. Contiguous
- StyleRanch
| Room type | Dimensions | Level |
|---|---|---|
| Bedroom 1 | 15X13 | Main |
| Bedroom 2 | 12X12 | Main |
| Bedroom 3 | 12X11 | Main |
| Bedroom 4 | 14X12 | Lower |
| Family Room | 30X15 | Lower |
| Kitchen | 12X11 | Main |
| Living Room | 18X19 | Main |
| Dining Room | 11X9 | Main |
- For Sale or RentFor Sale
Contact Agency
Similar Properties
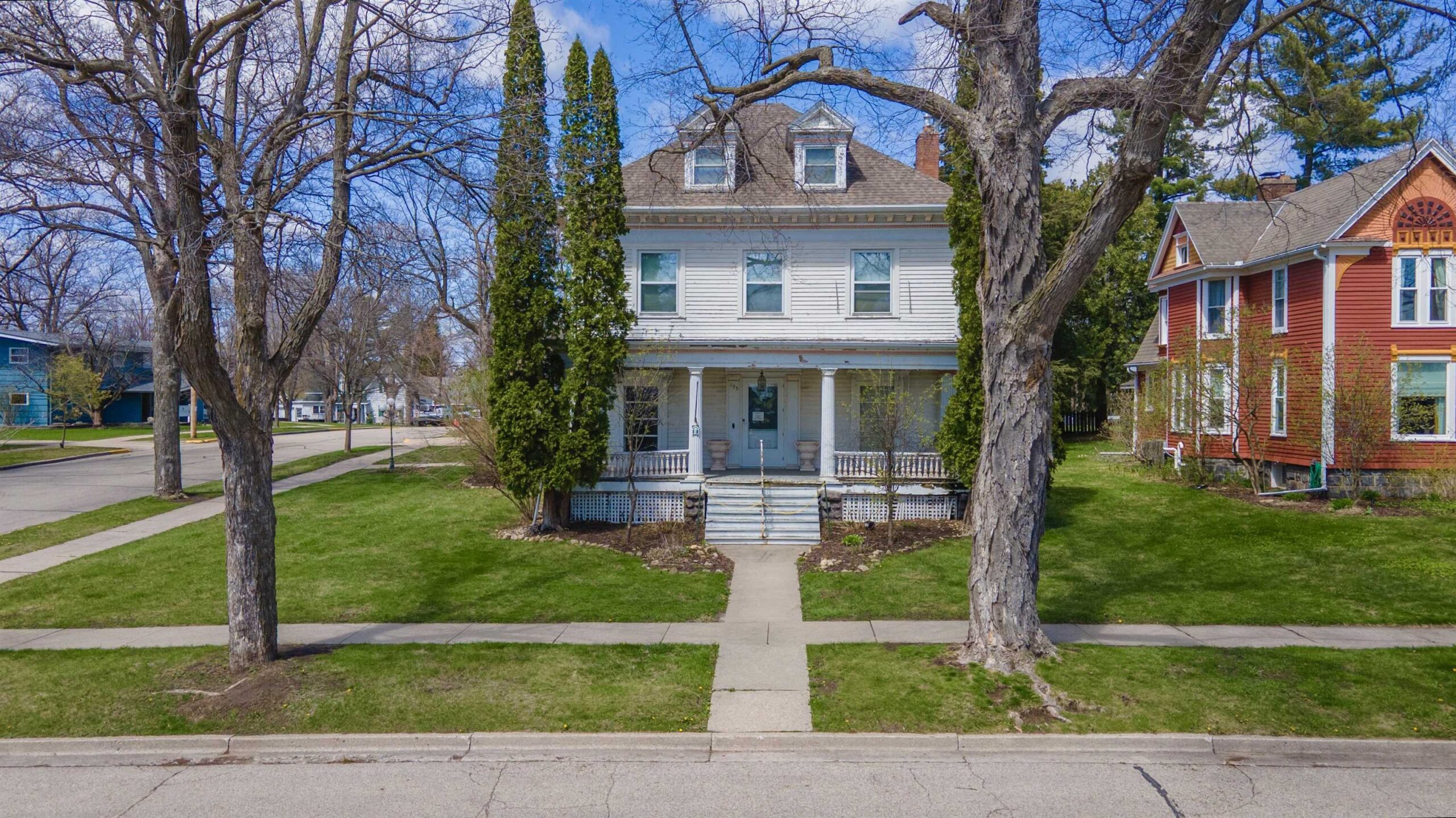
BERLIN, WI, 54923
Adashun Jones, Inc.
Provided by: First Weber, Inc.
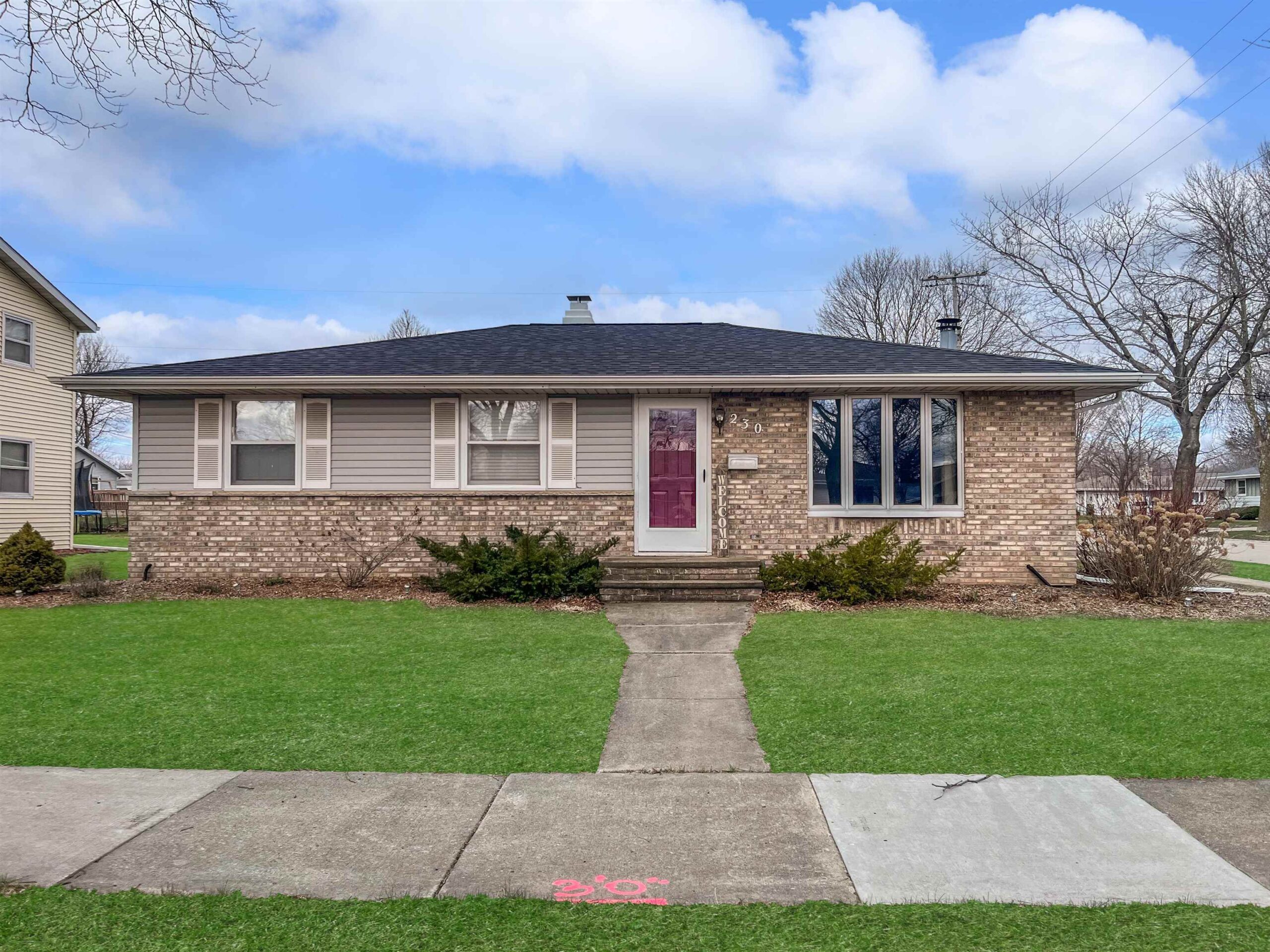
KIMBERLY, WI, 54136-1220
Adashun Jones, Inc.
Provided by: EXIT Elite Realty
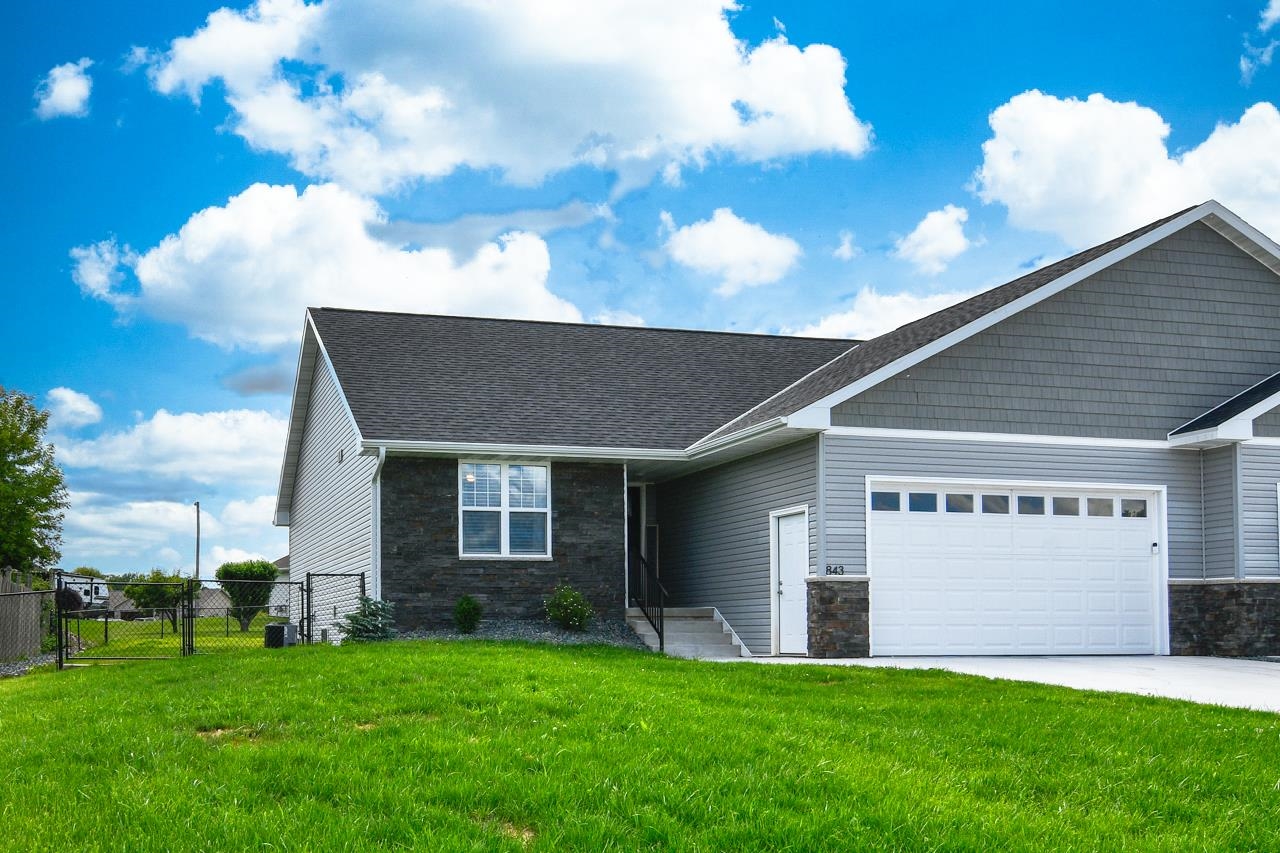
PULASKI, WI, 54162
Adashun Jones, Inc.
Provided by: Keller Williams Green Bay
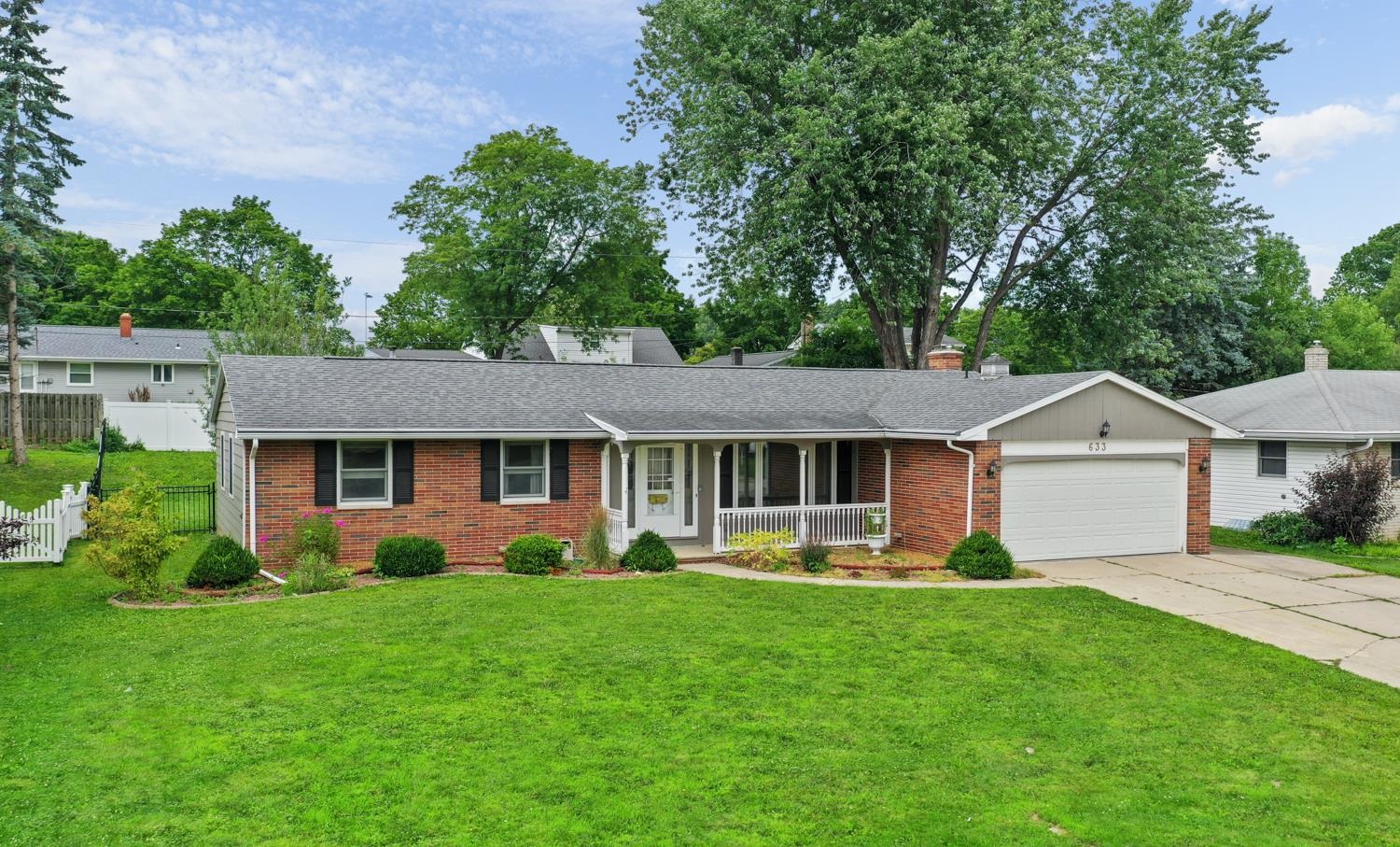
GREEN BAY, WI, 54303-4437
Adashun Jones, Inc.
Provided by: Dallaire Realty
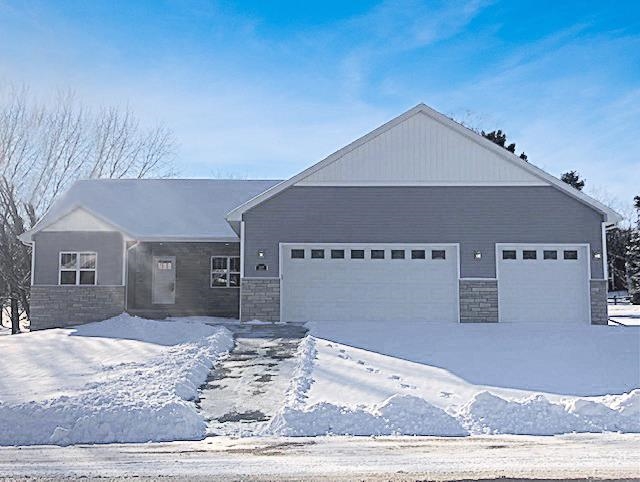
HORTONVILLE, WI, 54942
Adashun Jones, Inc.
Provided by: EXIT Elite Realty
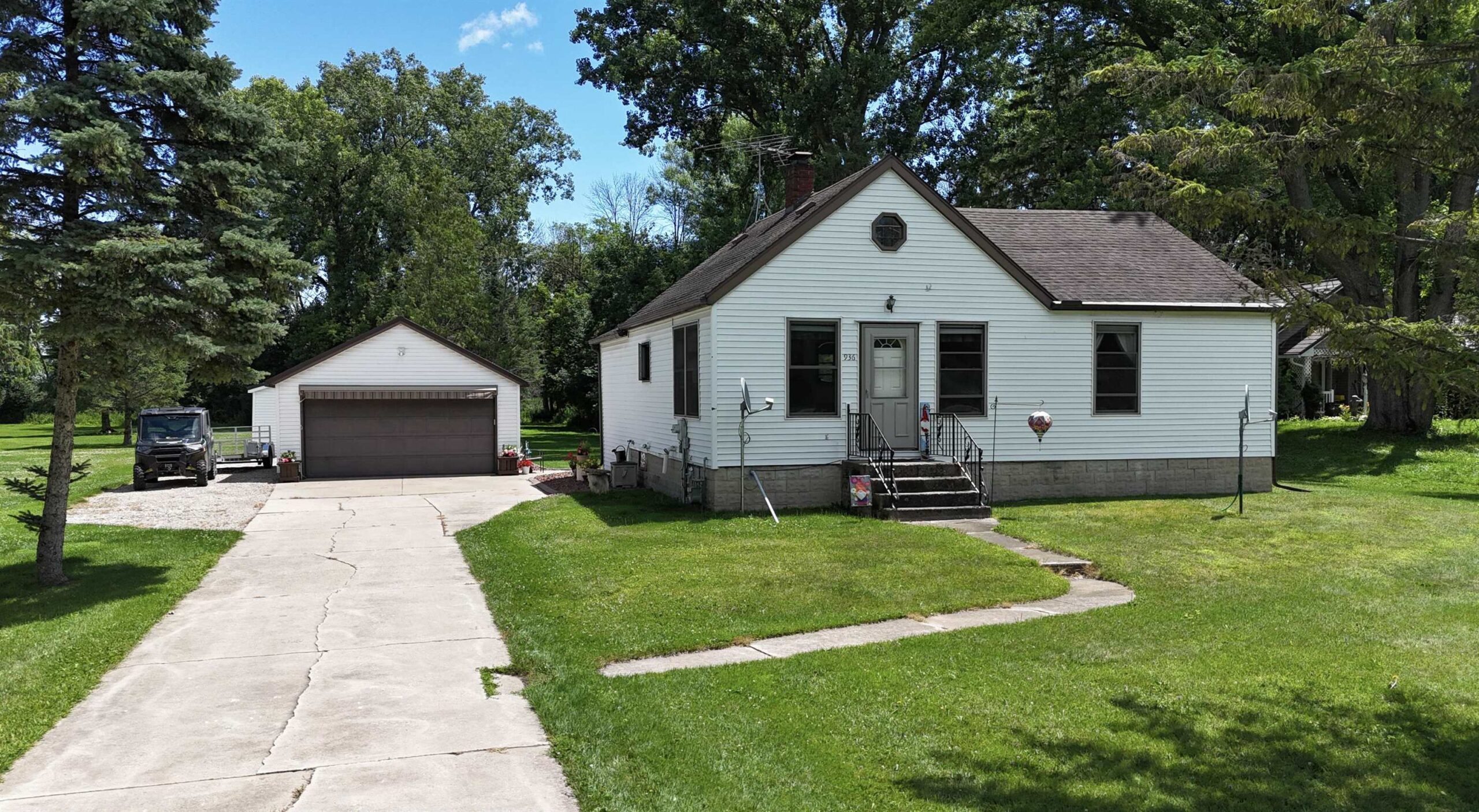
GREEN BAY, WI, 54313
Adashun Jones, Inc.
Provided by: EXIT Elite Realty
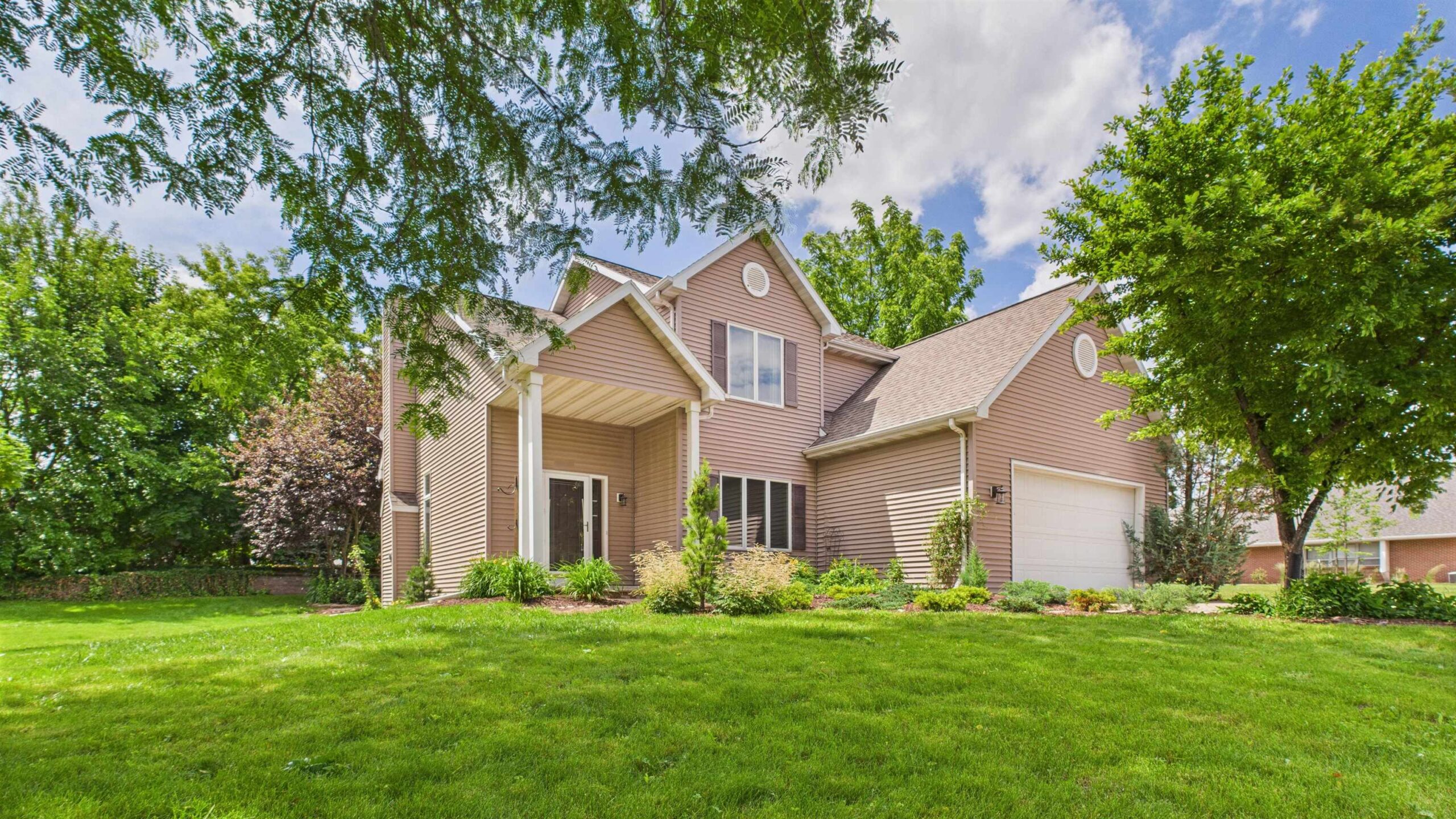
APPLETON, WI, 54911-1194
Adashun Jones, Inc.
Provided by: Creative Results Corporation
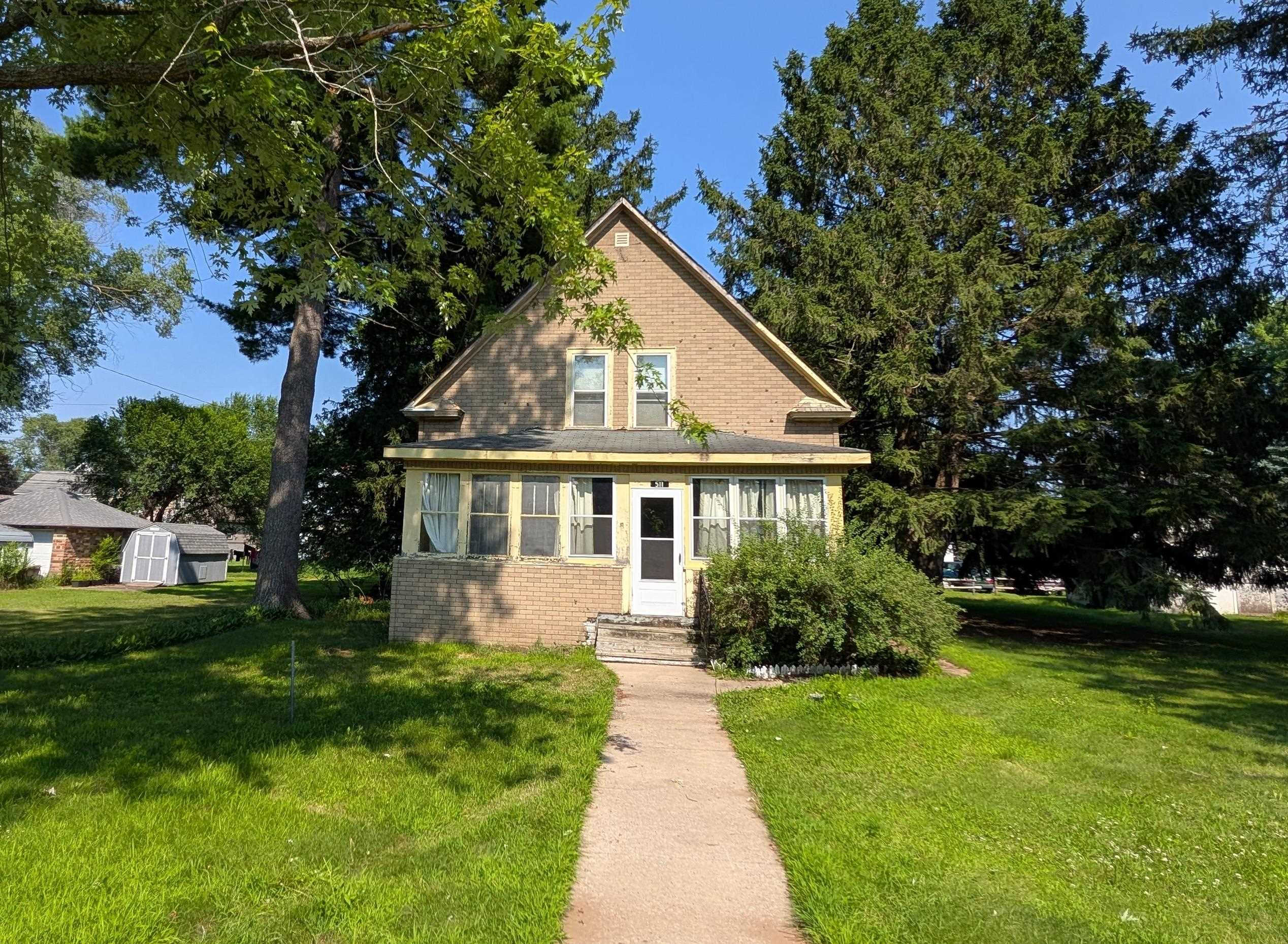
REDGRANITE, WI, 54970
Adashun Jones, Inc.
Provided by: Coffee House Realty, LLC
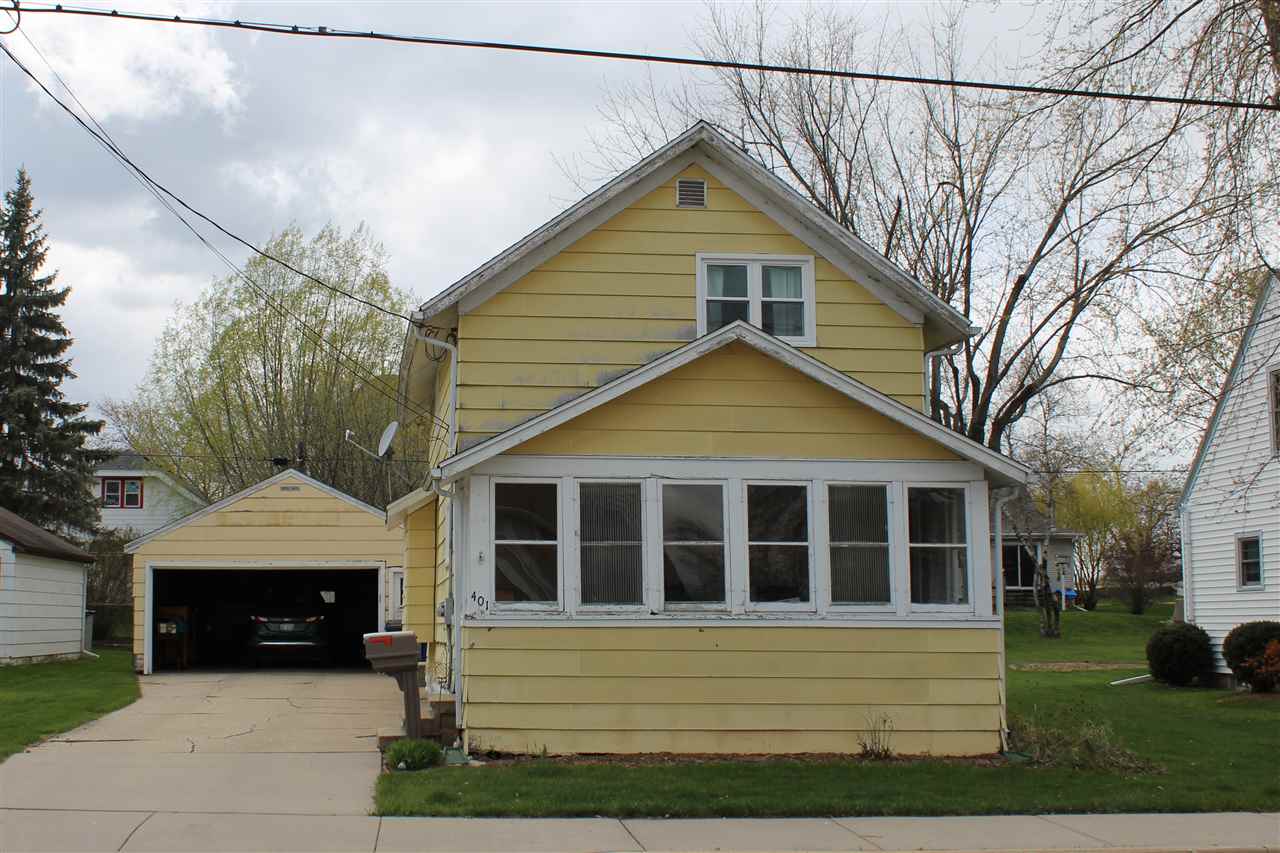
LITTLE CHUTE, WI, 54140
Adashun Jones, Inc.
Provided by: Exit Elite Realty
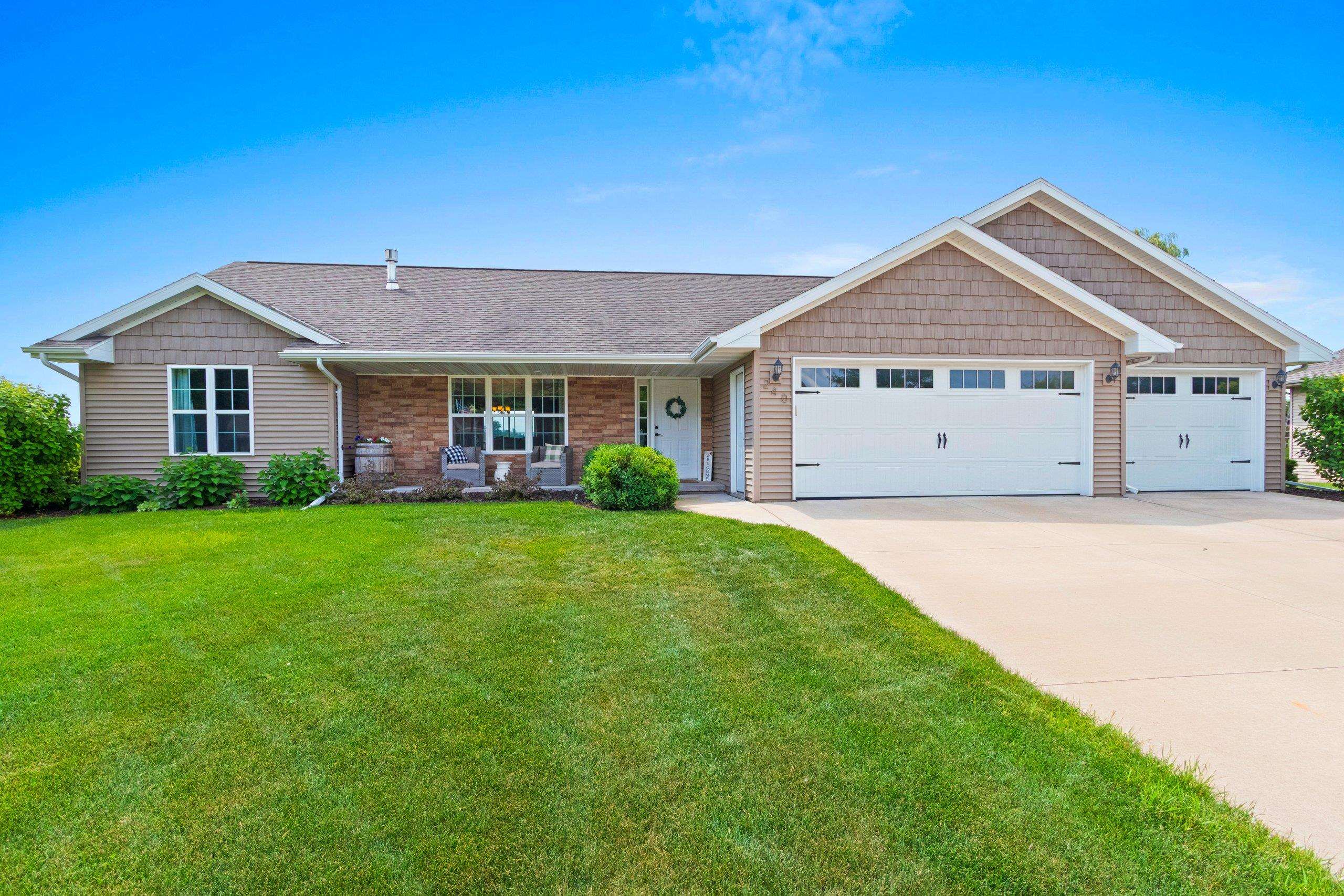
DE PERE, WI, 54115-7822
Adashun Jones, Inc.
Provided by: Shorewest, Realtors

