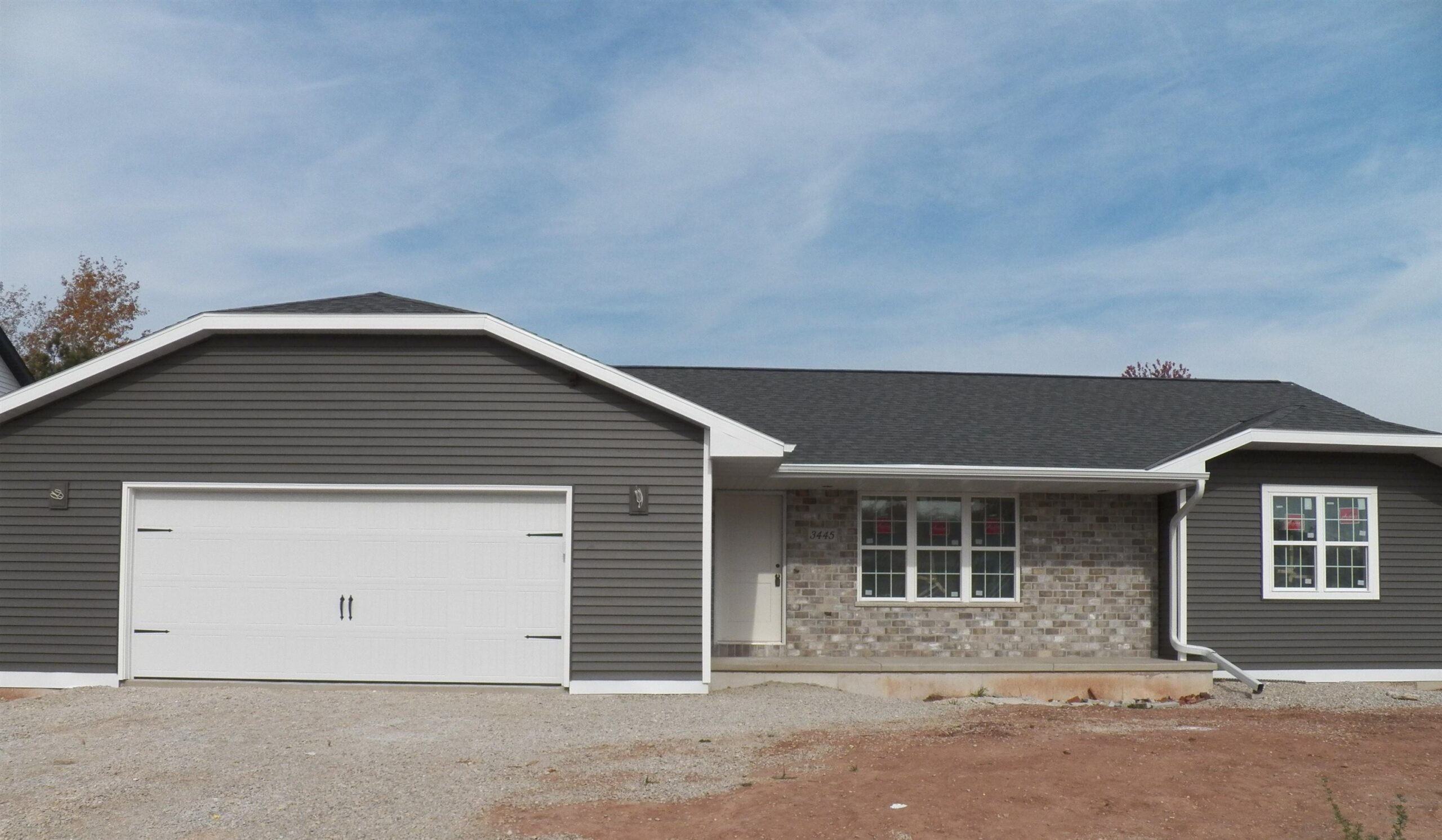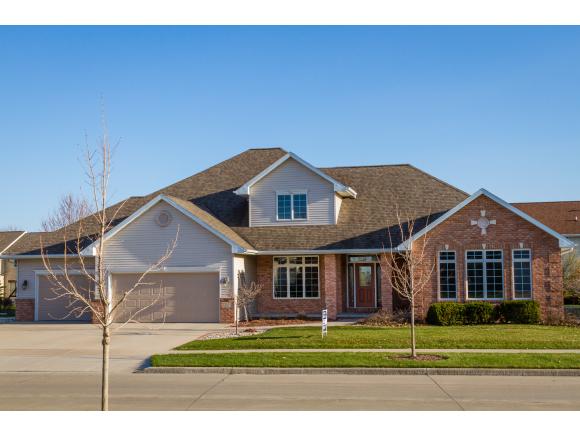


SOLD
3
Beds
2
Bath
1,397
Sq. Ft.
New construction by Tim Halbrook Builders, Inc. Split bedroom design features vaulted ceilings in the kitchen, dinette, and great room. This home features an electric fireplace in the great room, a granite center island, granite counters in the kitchen and bathrooms, first-floor laundry, an open staircase to the lower level with an egress window, and a rough-in for a future bath. The primary bedroom includes a private bath, shower, and walk-in closet: oversized 2.5-stall garage, passive radon mitigation system, and a one-year builders warranty. The basement was poured on 6-21-24, framing will start soon, and the estimated date for completion is November. If the builder receives an offer during construction, completion can be completed sooner.
- Total Sq Ft1397
- Above Grade Sq Ft1397
- Taxes926
- Est. Acreage10629
- Year Built2024
- Exterior FinishBrick Vinyl
- Garage Size2
- Parking> 26' Deep Stall Attached Opener Included
- CountyBrown
- ZoningResidential
- Exterior FinishBrick Vinyl
- Misc. InteriorElect Built In-Not Frplc Kitchen Island One Split Bedroom
- TypeResidential
- HeatingForced Air
- WaterMunicipal/City
- SewerMunicipal Sewer
- BasementFull Full Sz Windows Min 20x24 Radon Mitigation System Stubbed for Bath Sump Pump
- StyleRanch
| Room type | Dimensions | Level |
|---|---|---|
| Bedroom 1 | 15x12 | Main |
| Bedroom 2 | 12x11 | Main |
| Bedroom 3 | 12x11 | Main |
| Kitchen | 12x9 | Main |
| Living Or Great Room | 16x15 | Main |
| Dining Room | 12x10 | Main |
- New Construction1
- For Sale or RentFor Sale
- SubdivisionExcalibur
Contact Agency
Similar Properties
Columbus, WI, 53925
Adashun Jones, Inc.
Provided by: Roberts Realty
Sparta, WI, 54656
Adashun Jones, Inc.
Provided by: Century 21 Gold Award Homes LLC
Beloit, WI, 53511
Adashun Jones, Inc.
Provided by: First Weber Inc
Rome, WI, 54457
Adashun Jones, Inc.
Provided by: Rome Realty LLC

APPLETON, WI, 54913-8685
Adashun Jones, Inc.
Provided by: Coldwell Banker Real Estate Group
Madison, WI, 53718
Adashun Jones, Inc.
Provided by: Stark Company, REALTORS
Milton, WI, 53534
Adashun Jones, Inc.
Provided by: Pat’s Realty Inc
Bristol, WI, 53590
Adashun Jones, Inc.
Provided by: First Weber Inc
Sun Prairie, WI, 53590
Adashun Jones, Inc.
Provided by: Stark Company, REALTORS
Verona, WI, 53593
Adashun Jones, Inc.
Provided by: Stark Company, REALTORS



