


SOLD
3
Beds
2
Bath
1,383
Sq. Ft.
VW Homes brings your dreams to life with it's brand new construction, ranch style home! The Magnolia model floor plan is all about ease and efficiency. Enter your home through the 3 car attached garage and have plenty of room to kick off your shoes or toss your dirty clothes right into the washer. Feel whisked into the rest of the home with the beautiful flow through the kitchen with ample counter space and breakfast bar, enjoy the views from the dining room through the sliding glass doors and feel welcomed and invited into the living room and enjoy the open feeling of the cathedral ceiling. The bedrooms are tucked away in their own wing of the home. Here, you will find the beautiful primary bedroom and ensuite with a large walk in closest. Schedule your private tour today!
- Total Sq Ft1383
- Above Grade Sq Ft1383
- Year Built2024
- Exterior FinishVinyl
- Garage Size3
- ParkingAttached Opener Included
- CountyOutagamie
- ZoningResidential
Inclusions:
Microwave, Dishwasher, Radon Mitigation System, a/c, driveway to sidewalk
Exclusions:
Refrigerator, oven/range, water softener, sidewalk, driveway apron
- Exterior FinishVinyl
- Misc. InteriorNone
- TypeResidential
- HeatingCentral A/C Forced Air
- WaterMunicipal/City
- SewerMunicipal Sewer
- BasementFull Radon Mitigation System Stubbed for Bath Sump Pump
| Room type | Dimensions | Level |
|---|---|---|
| Bedroom 1 | 13x12 | Main |
| Bedroom 2 | 11x10 | Main |
| Bedroom 3 | 11x10 | Main |
| Kitchen | 12x11 | Main |
| Living Or Great Room | 16x13 | Main |
| Dining Room | 8x12 | Main |
- New Construction1
- For Sale or RentFor Sale
Contact Agency
Similar Properties
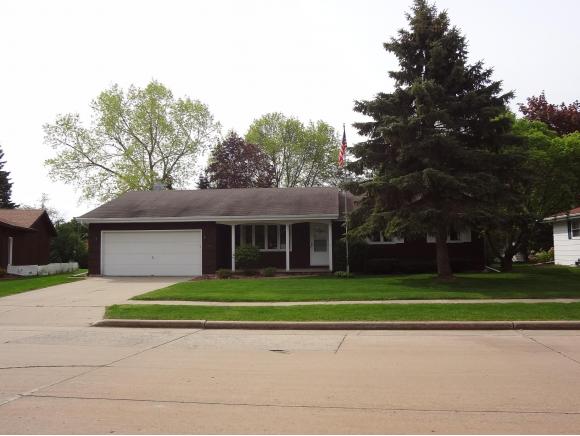
APPLETON, WI, 54911
Adashun Jones, Inc.
Provided by: Coldwell Banker Real Estate Group
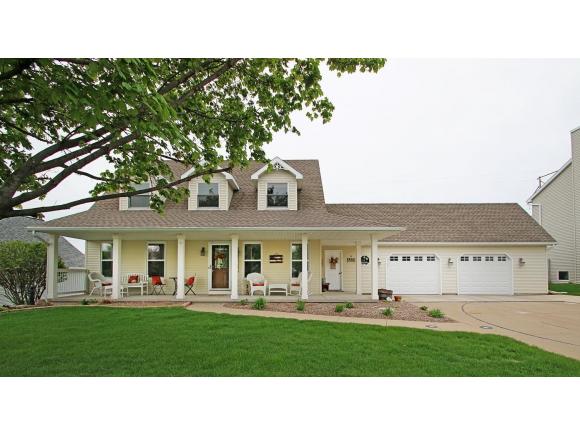
GREEN BAY, WI, 54313-7300
Adashun Jones, Inc.
Provided by: Mark D Olejniczak Realty, Inc.
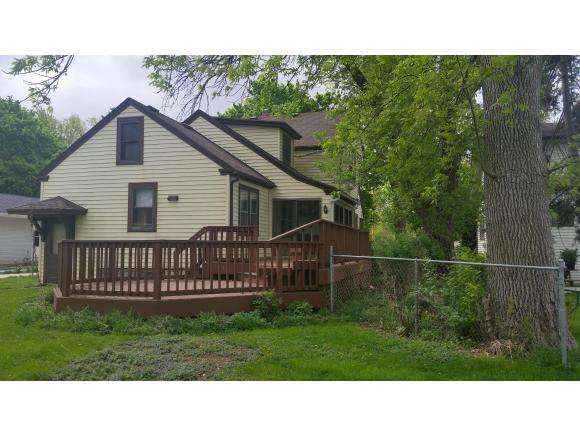
OSHKOSH, WI, 54901-5416
Adashun Jones, Inc.
Provided by: Beiser Realty, LLC
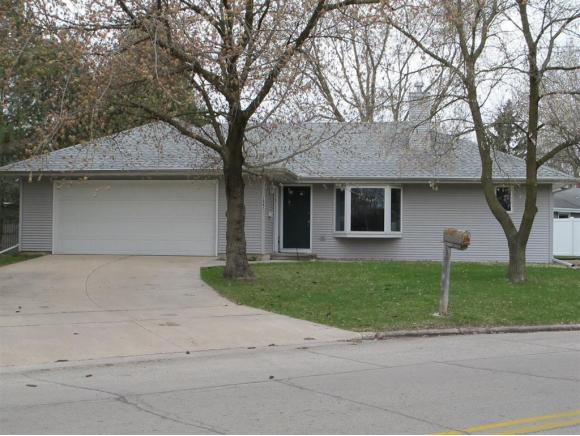
APPLETON, WI, 54914-4807
Adashun Jones, Inc.
Provided by: Coldwell Banker Real Estate Group
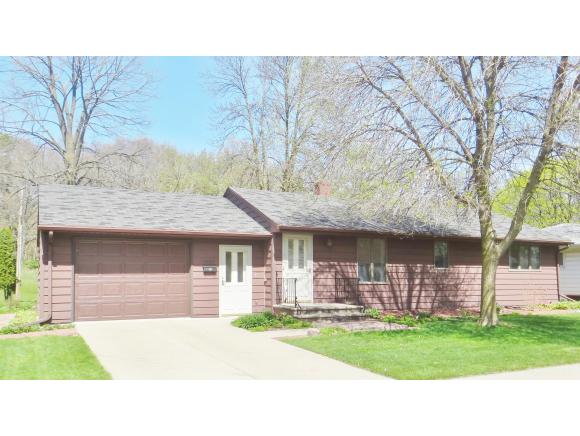
GREEN BAY, WI, 54304-2250
Adashun Jones, Inc.
Provided by: Shorewest, Realtors
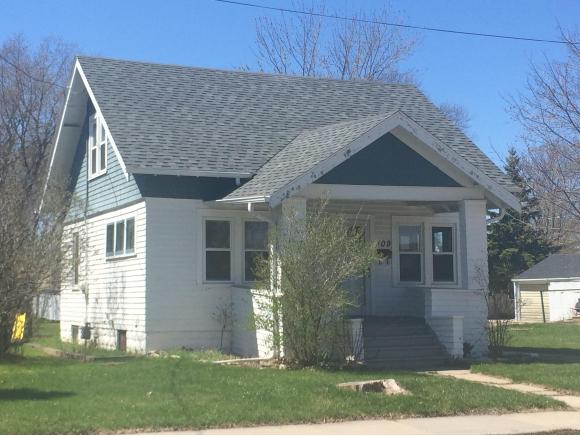
LITTLE CHUTE, WI, 54140-1627
Adashun Jones, Inc.
Provided by: Landro Fox Cities Realty LLC
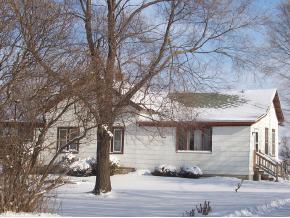
FOND DU LAC, WI, 54937
Adashun Jones, Inc.
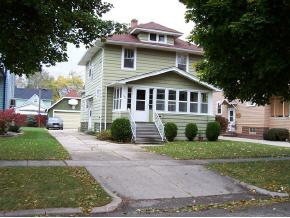
FOND DU LAC, WI, 54935
Adashun Jones, Inc.
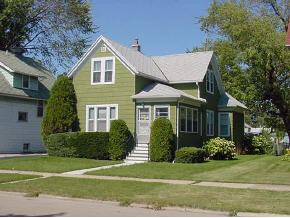
FOND DU LAC, WI, 54935
Adashun Jones, Inc.
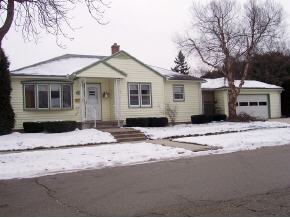
FOND DU LAC, WI, 54935
Adashun Jones, Inc.







