
SOLD
3
Beds
2
Bath
2,052
Sq. Ft.
LOWER LEVEL = Stubbed For Bathroom. Newer Town of Algoma Ranch! Desirable split ranch design has a wonderful open floor plan with top quality finishes throughout: luxurious master suite w/WIC, tiled shower & double sinks, spacious kitchen w/solid surface counters opens to living room w/vaulted ceiling & fireplace. Large landscaped lot w/stamped concrete patio, 3 car garage & LL w/egress window for future expansion. Move-in ready!
- Total Sq Ft2052
- Above Grade Sq Ft2052
- Taxes4798
- Est. Acreage34412
- Garage Size3
- ParkingAttached Opener Included
- CountyWinnebago
- ZoningResidential
- TypeResidential
- BasementStubbed for Bath
| Room type | Dimensions | Level |
|---|---|---|
| Bedroom 1 | 16X14 | Main |
| Bedroom 2 | 12X11 | Main |
| Bedroom 3 | 12X11 | Main |
| Kitchen | 18X11 | Main |
| Living Or Great Room | 17X16 | Main |
| Dining Room | 13X9 | Main |
| Other Room | 14X8 | Main |
| Other Room 2 | 11X8 | Main |
| Other Room 3 | 8X7 | Main |
- For Sale or RentFor Sale
Contact Agency
Similar Properties
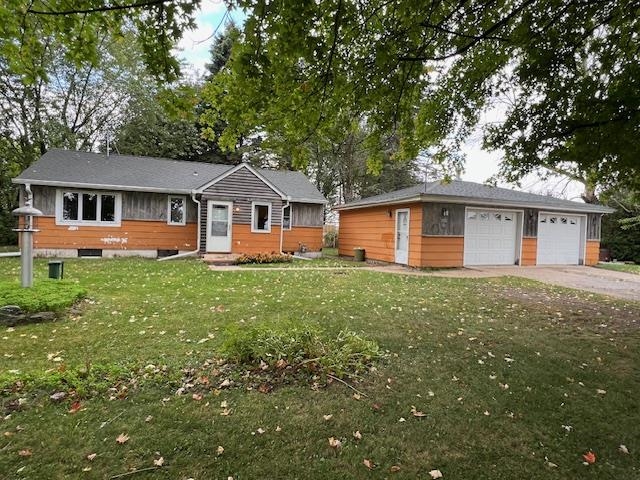
KEWAUNEE, WI, 54216-9735
Adashun Jones, Inc.
Provided by: Match Realty Group, LLC
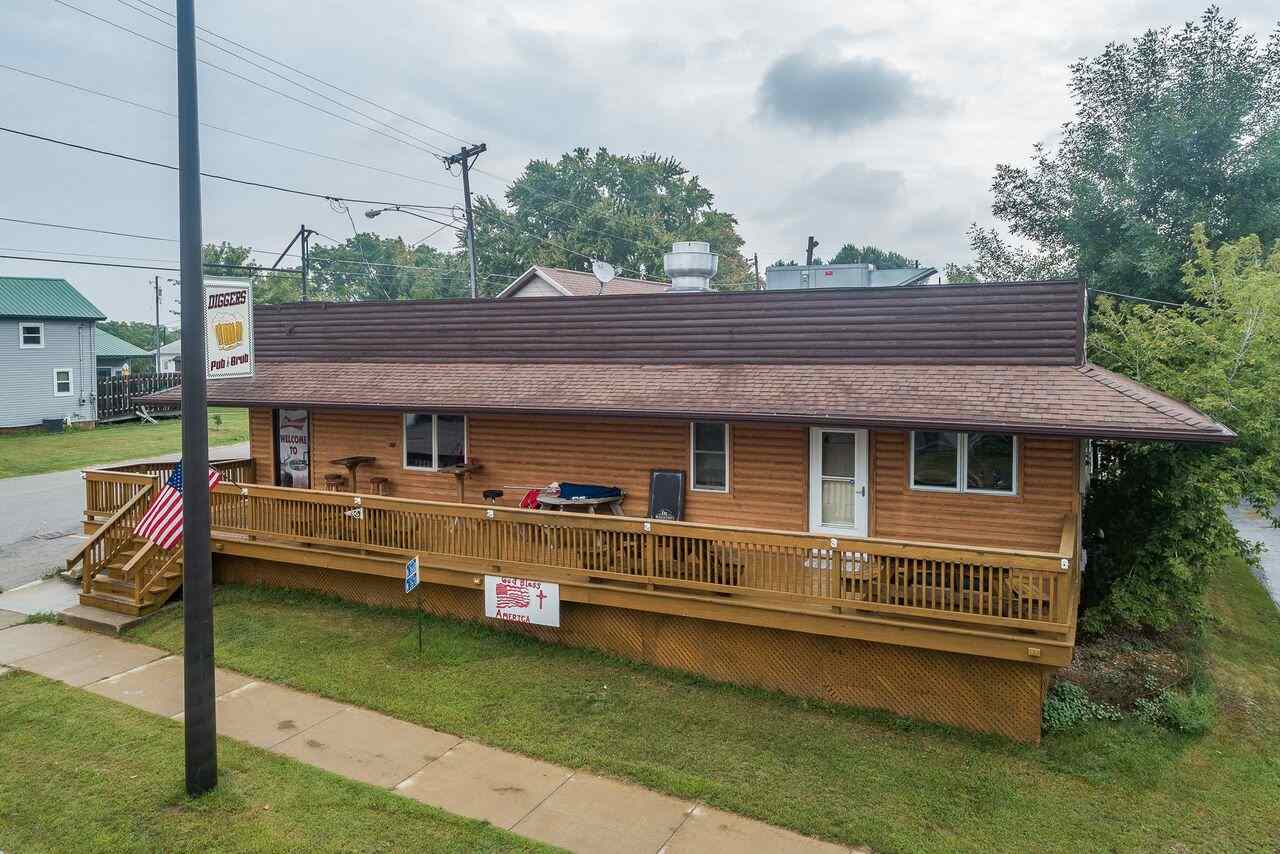
HORTONVILLE, WI, 54944-8329
Adashun Jones, Inc.
Provided by: Coldwell Banker Real Estate Group
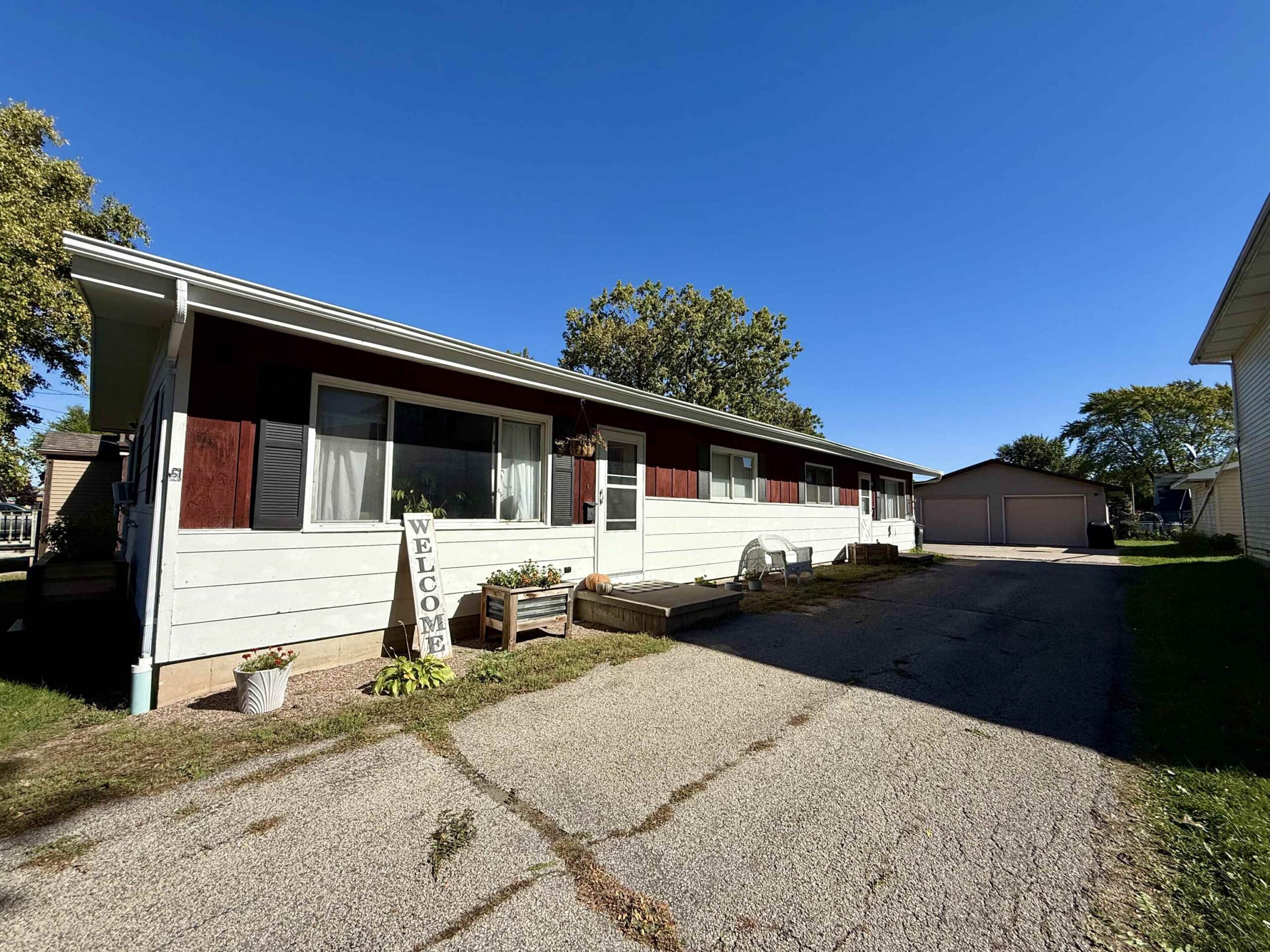
OSHKOSH, WI, 54902
Adashun Jones, Inc.
Provided by: RE/MAX On The Water
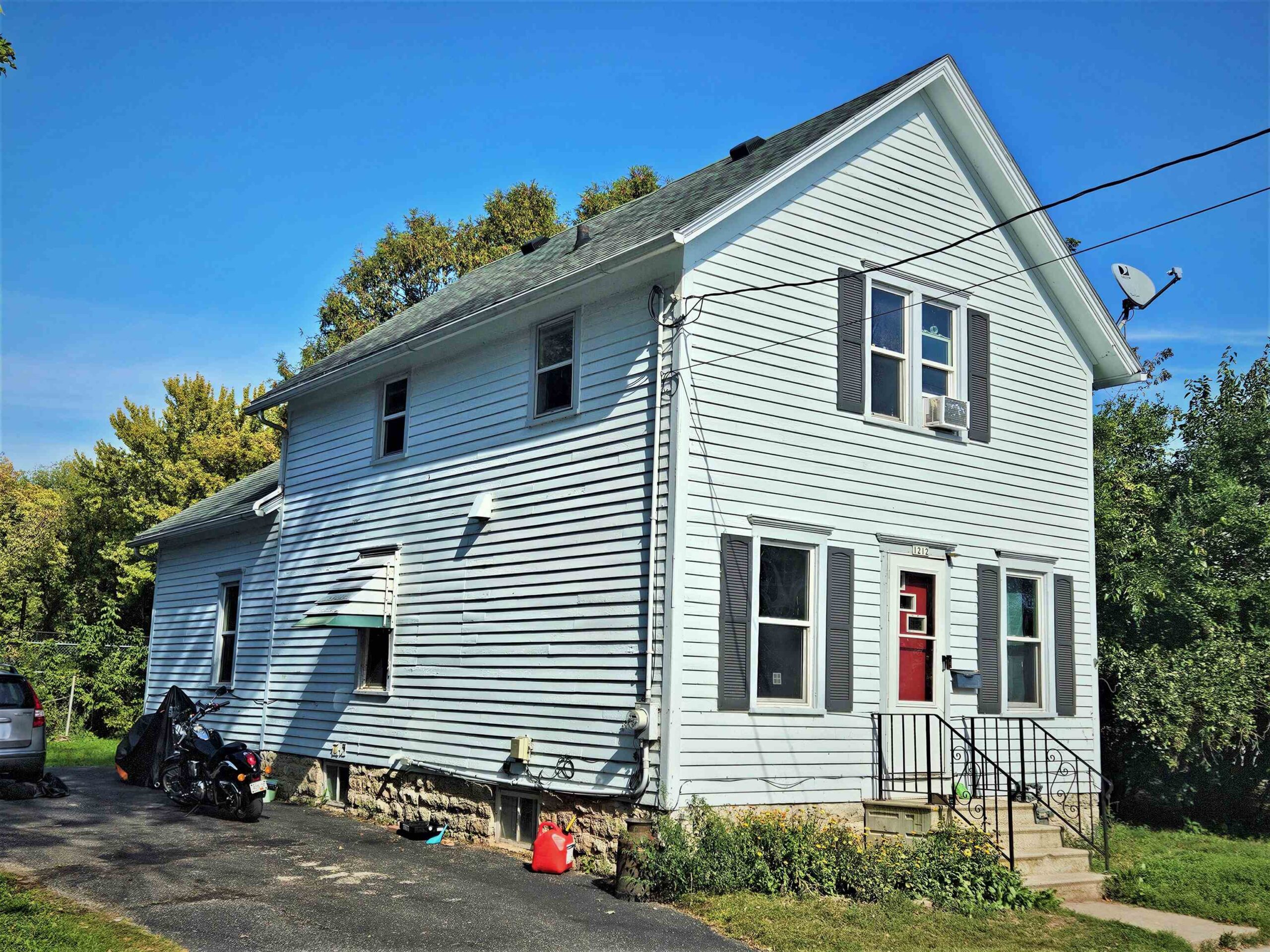
OSHKOSH, WI, 54901
Adashun Jones, Inc.
Provided by: RE/MAX On The Water
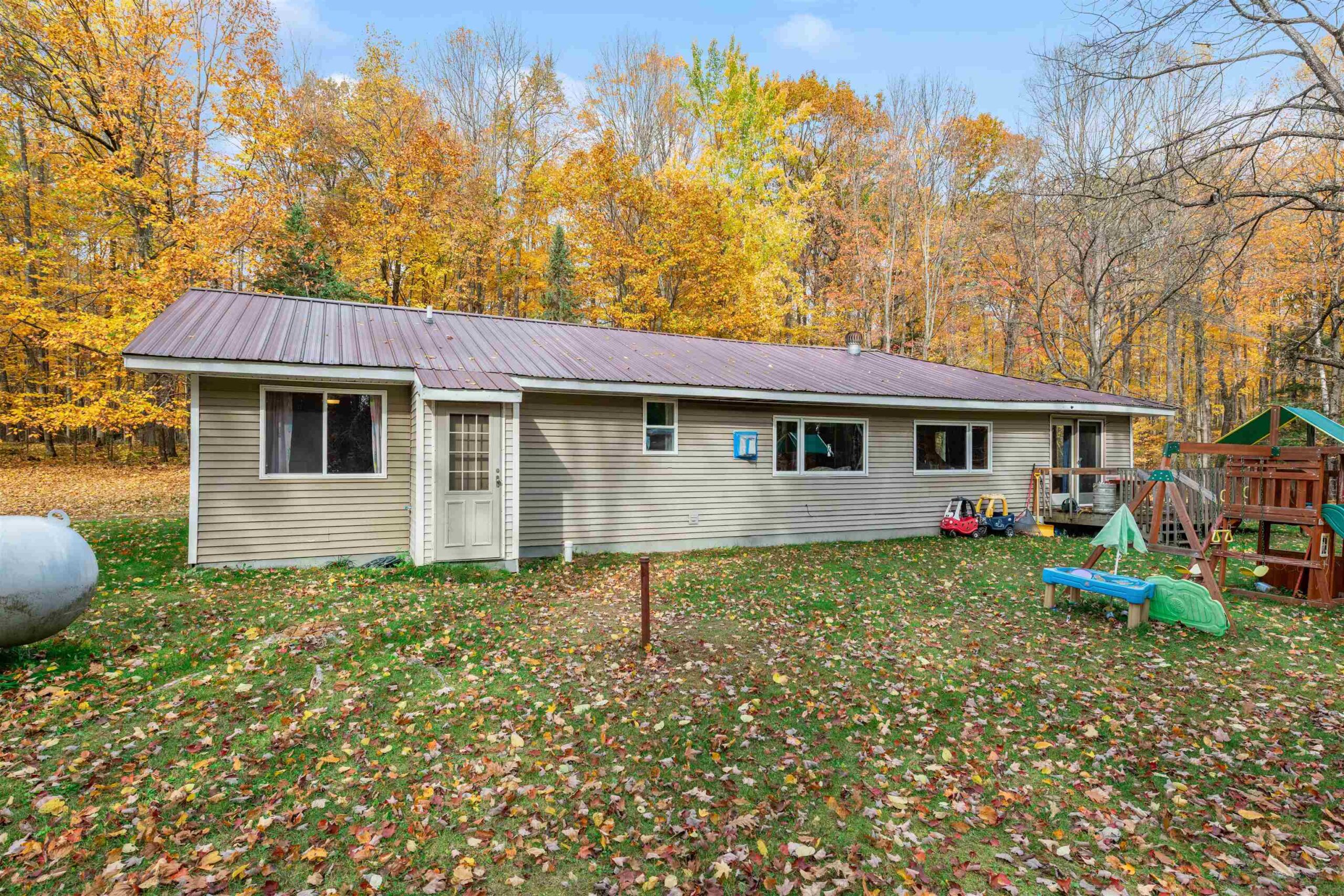
POUND, WI, 54161
Adashun Jones, Inc.
Provided by: Weichert, Realtors-Your Home Team
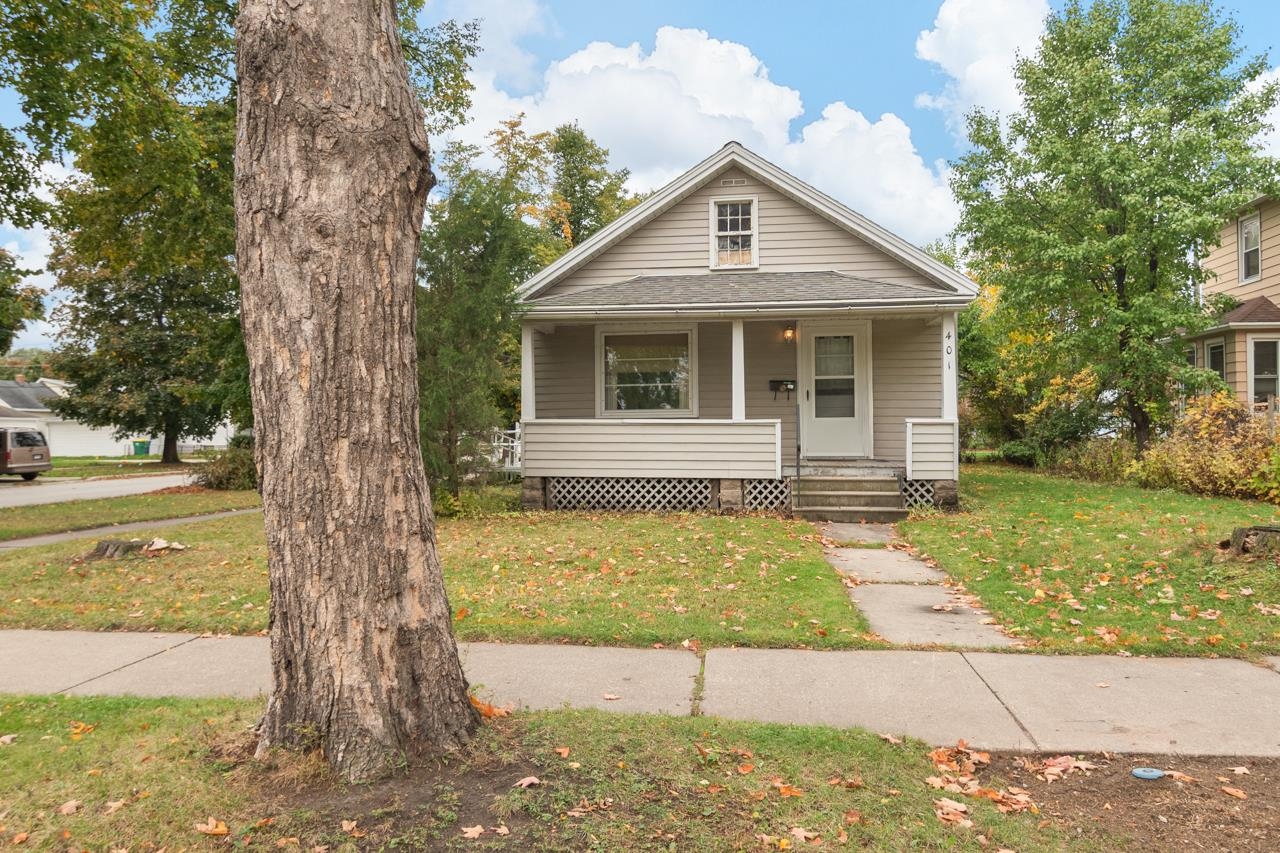
GREEN BAY, WI, 54303-2725
Adashun Jones, Inc.
Provided by: Shorewest, Realtors
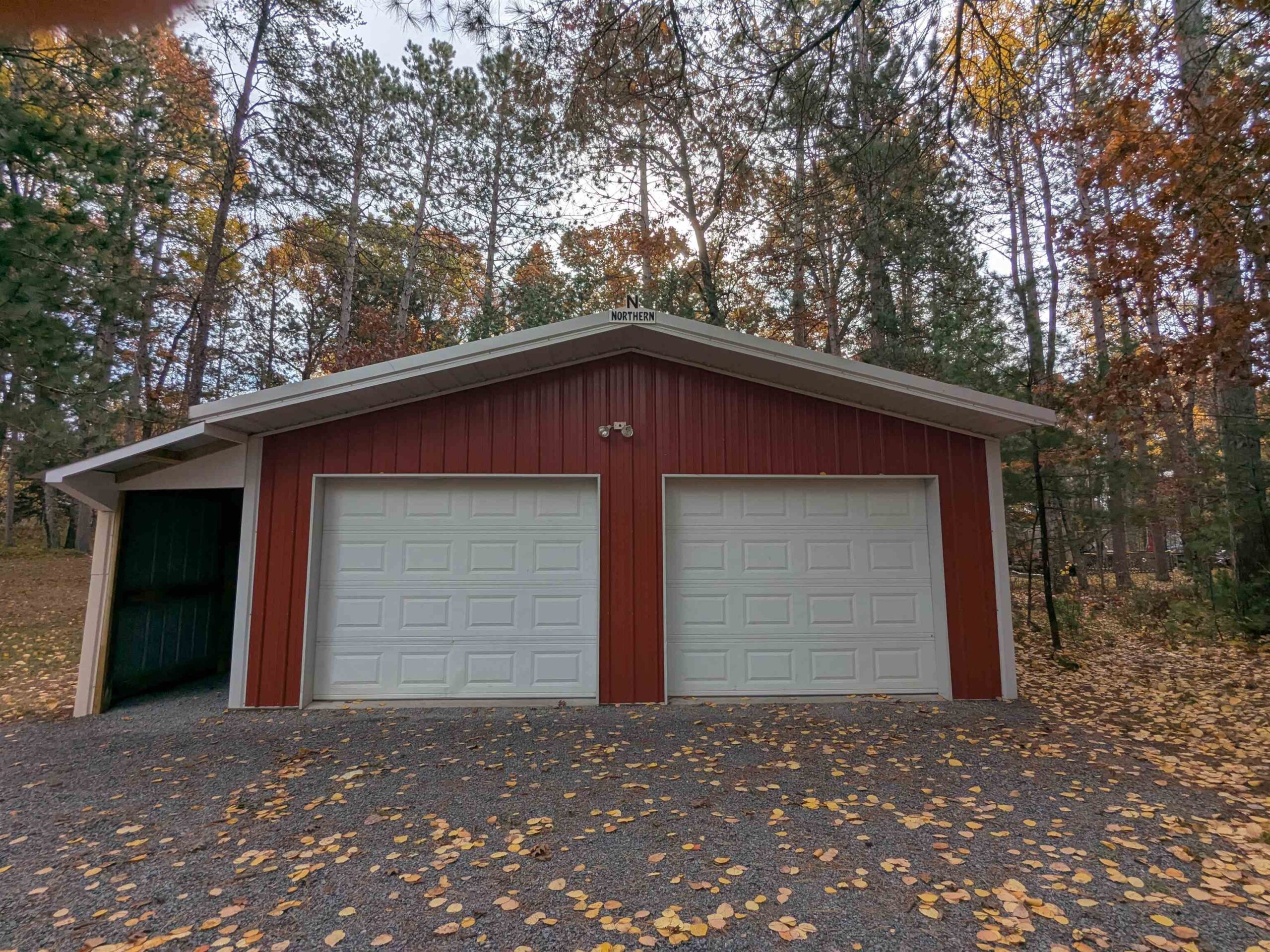
ATHELSTANE, WI, 54104
Adashun Jones, Inc.
Provided by: Pine Cone Realty LLC
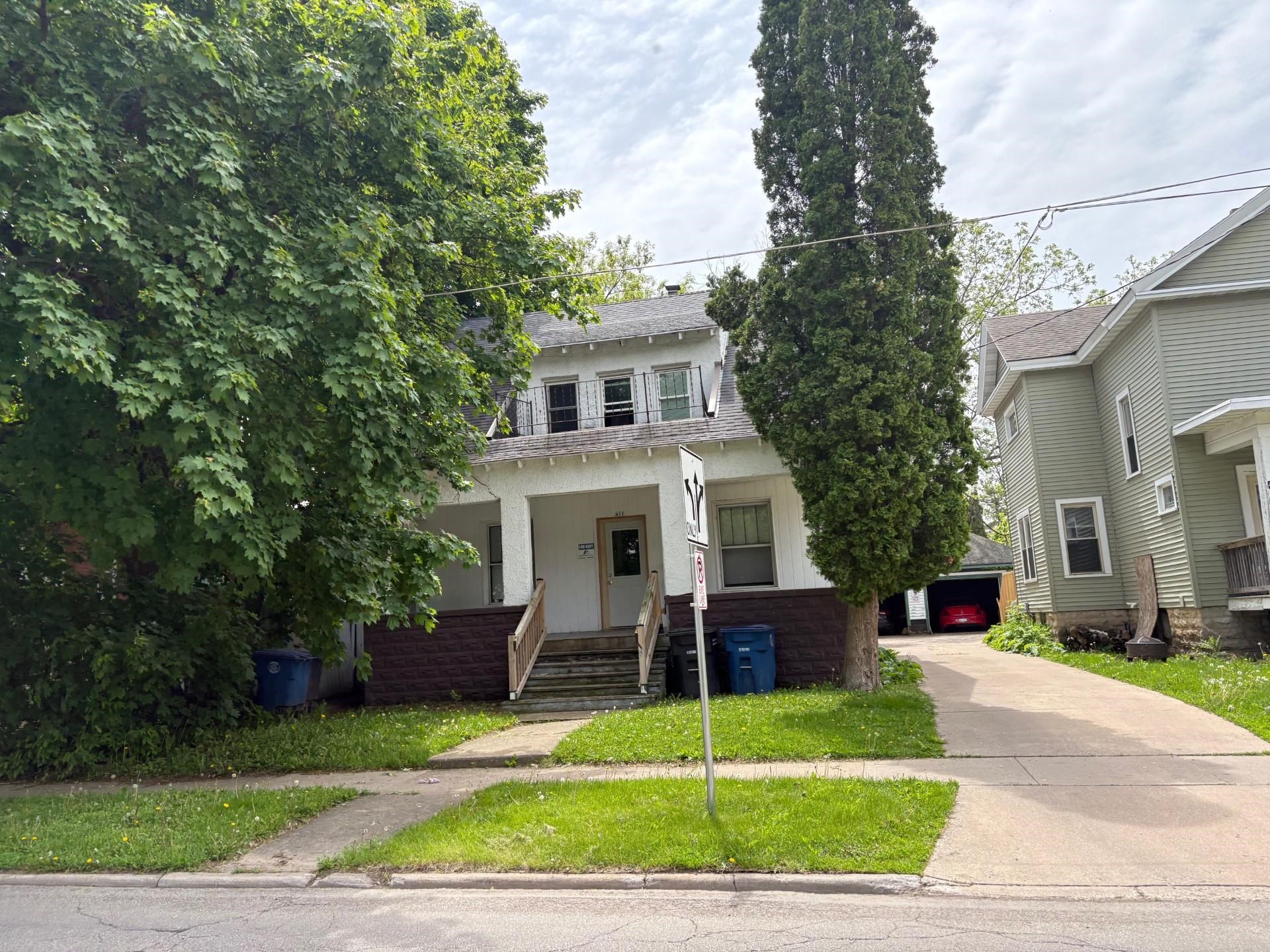
OSHKOSH, WI, 54901-4356
Adashun Jones, Inc.
Provided by: First Weber, Realtors, Oshkosh
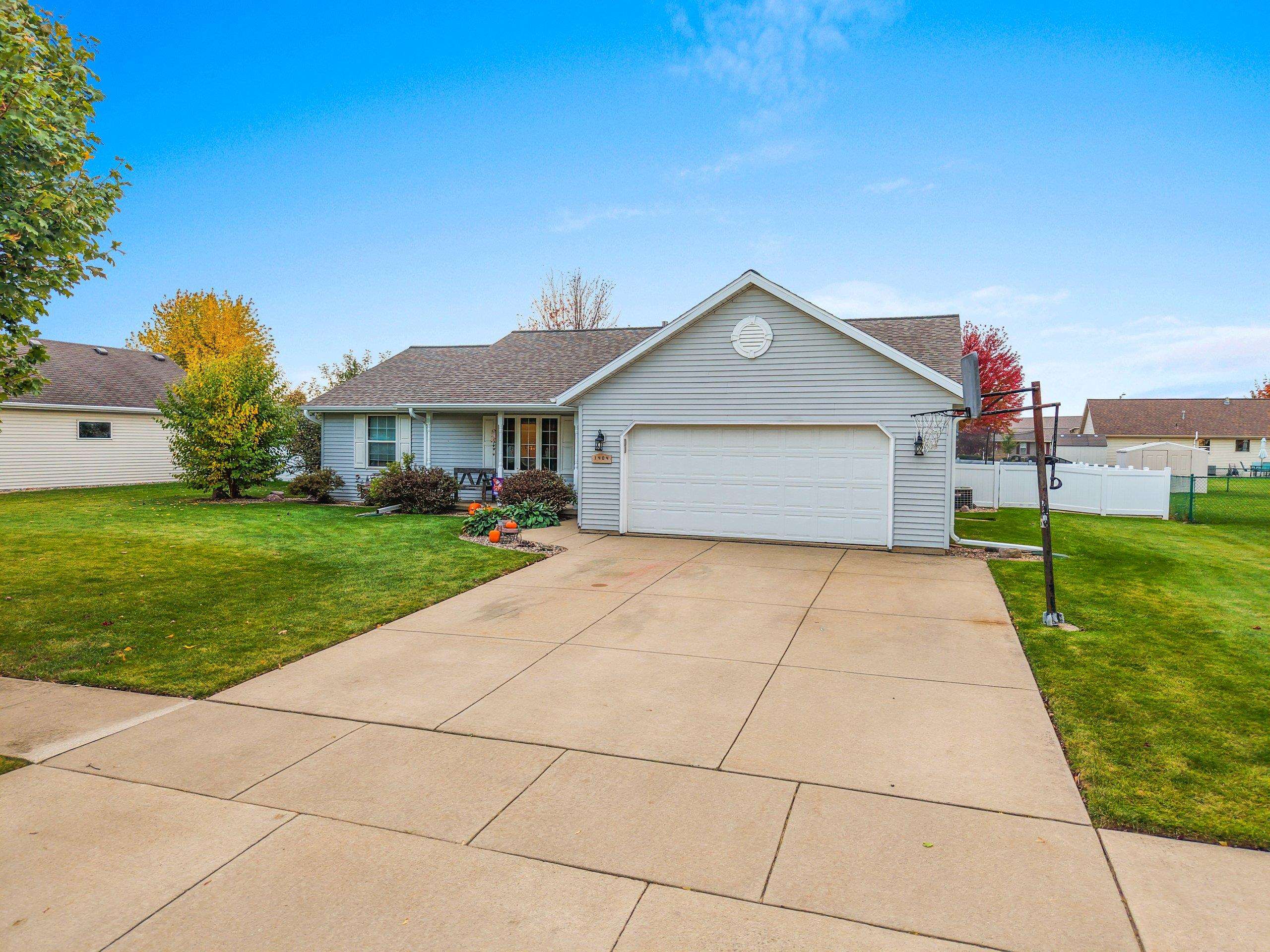
DE PERE, WI, 54115-4223
Adashun Jones, Inc.
Provided by: Score Realty Group, LLC
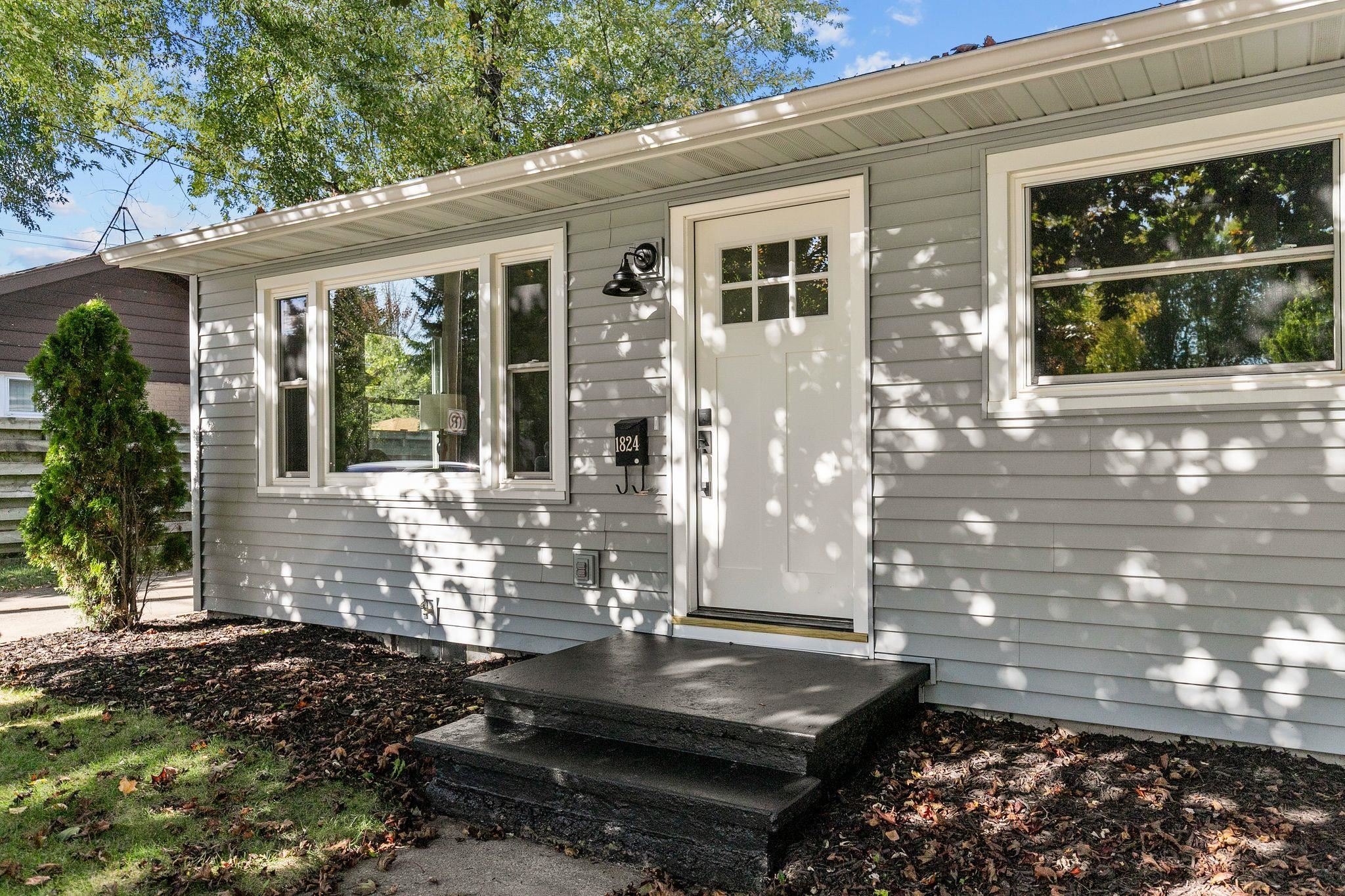
APPLETON, WI, 54915
Adashun Jones, Inc.
Provided by: Keller Williams Fox Cities
