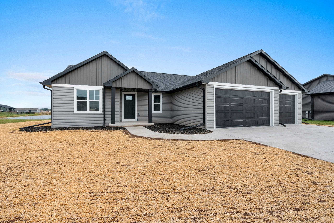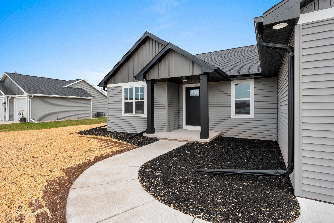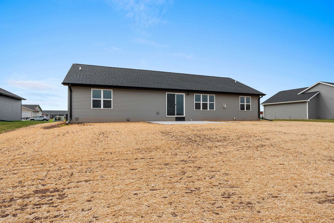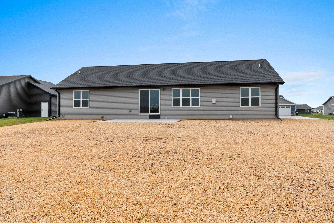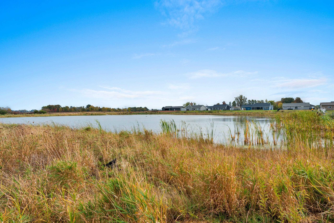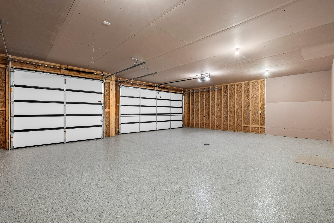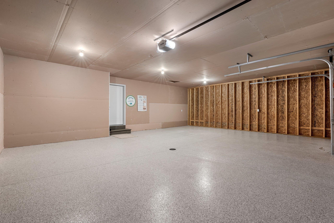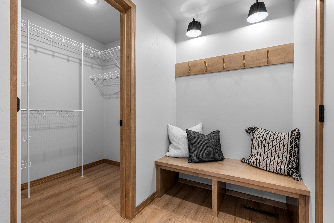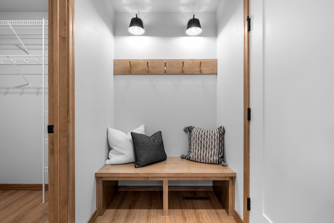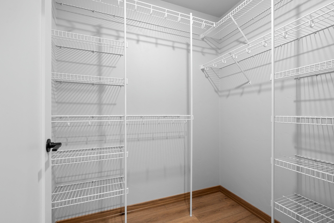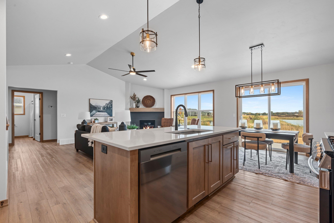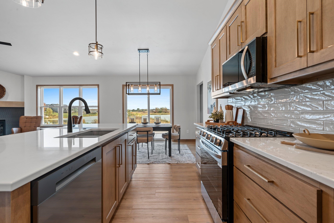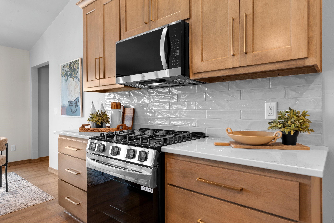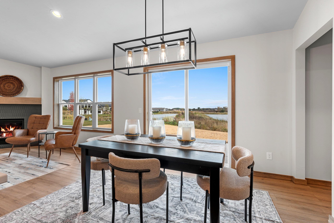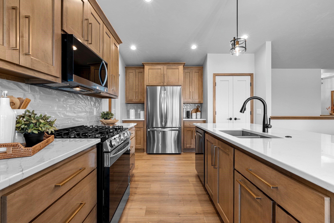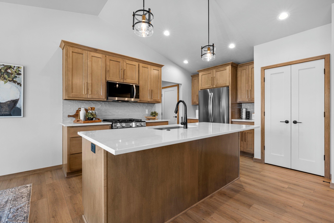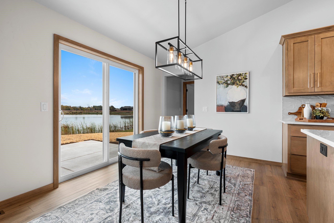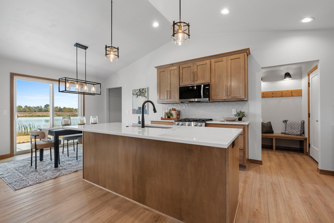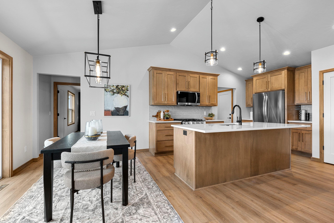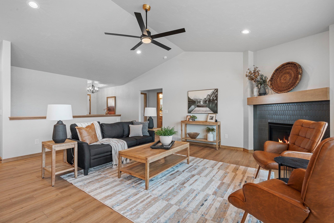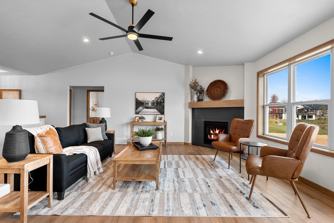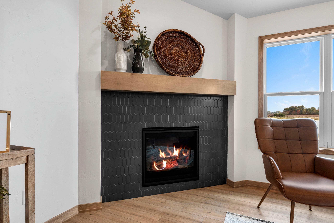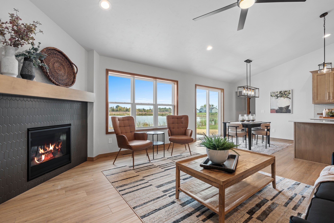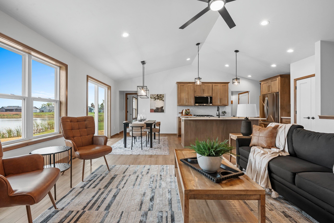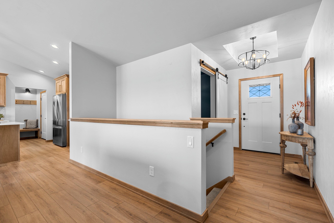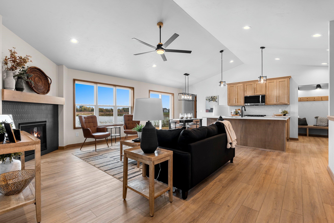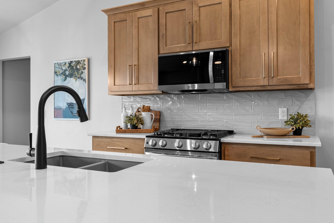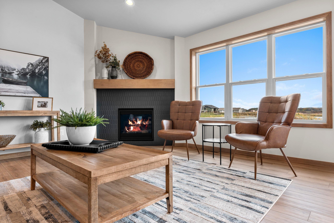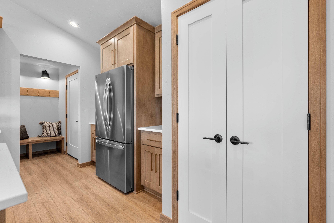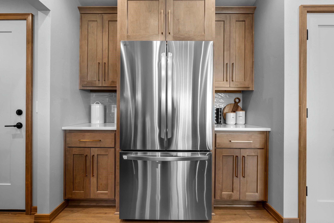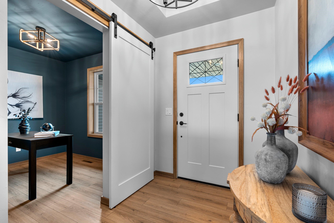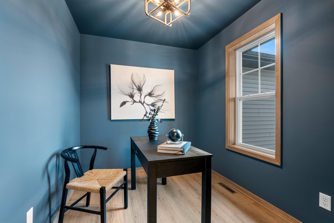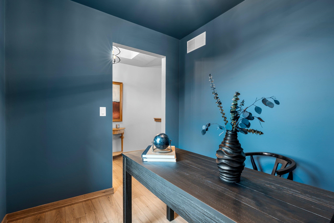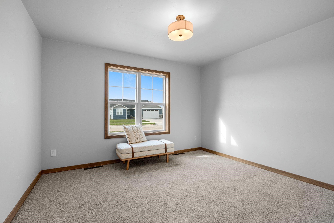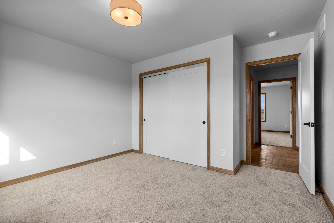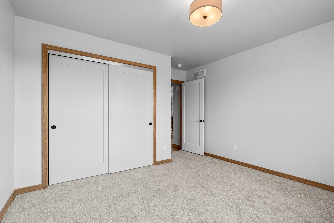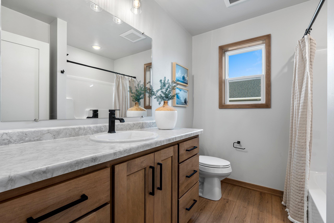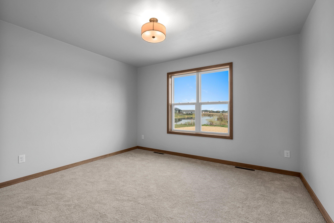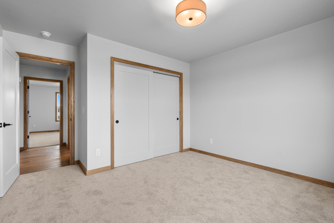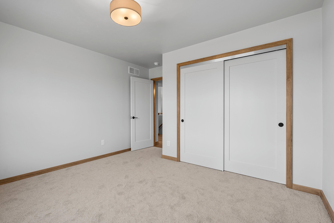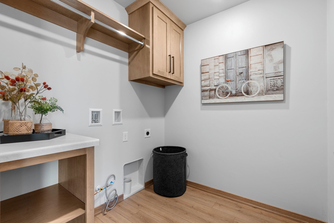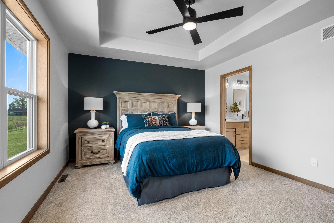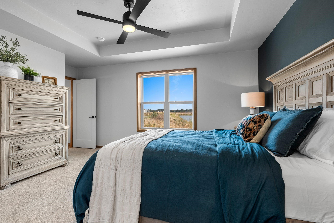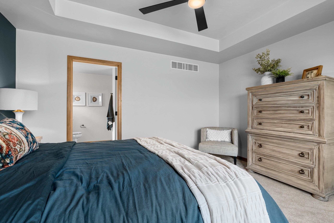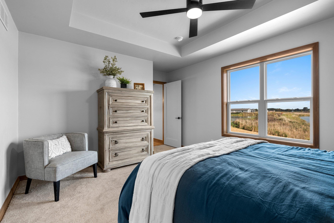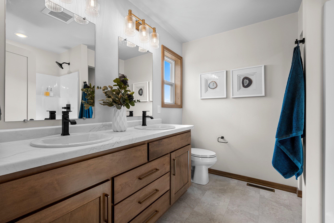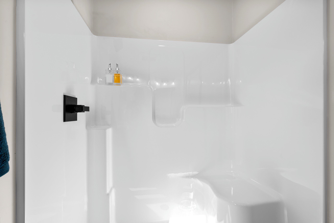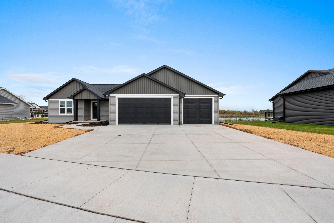
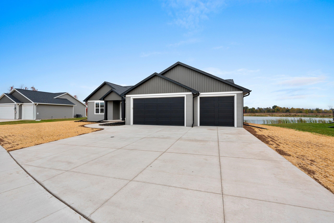
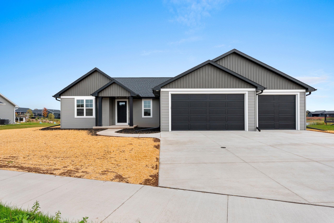
3
Beds
2
Bath
2,143
Sq. Ft.
Welcome to your future home by Midwest Design Homes — a perfect blend of comfort, functionality, and style. This thoughtfully designed 3-bedroom, 2-bathroom Fall Parade Home features an open-concept floor plan with soaring cathedral ceilings that create a spacious, airy feel. A dedicated main-level office with front-facing windows provides the perfect workspace, while the large mudroom includes a walk-in closet and bench area for added functionality. The 24' deep garage features a finished epoxy floor for a clean, polished look, and the exterior is complete with a poured patio, lush lawn, and serene pond. Finished lower level offers additional living space with a 17x24 great room — ideal for entertaining or relaxing.This home is move in ready!
- Total Sq Ft2143
- Above Grade Sq Ft1668
- Below Grade Sq Ft475
- Est. Acreage14086
- Year Built2025
- Exterior FinishStone Vinyl Siding
- Garage Size3
- ParkingAttached
- CountyOutagamie
- ZoningResidential
Inclusions:
Dishwasher, Disposal, Street Assessment, Sidewalk, Driveway to Road
Exclusions:
Sellers Personal Property
- Exterior FinishStone Vinyl Siding
- Misc. InteriorAt Least 1 Bathtub Gas Kitchen Island One
- TypeResidential Single Family Residence
- CoolingCentral Air
- WaterPublic
- SewerPublic Sewer
- BasementFinished Full Full Sz Windows Min 20x24
| Room type | Dimensions | Level |
|---|---|---|
| Bedroom 1 | 12x14 | Main |
| Bedroom 2 | 11x12 | Main |
| Bedroom 3 | 11x12 | Main |
| Family Room | 17x24 | Lower |
| Kitchen | 11x13 | Main |
| Living Room | 19x14 | Main |
| Dining Room | 9x11 | Main |
| Other Room | 7x9 | Main |
- New Construction1
- For Sale or RentFor Sale
- SubdivisionBlue Stem Meadows
Contact Agency
Similar Properties
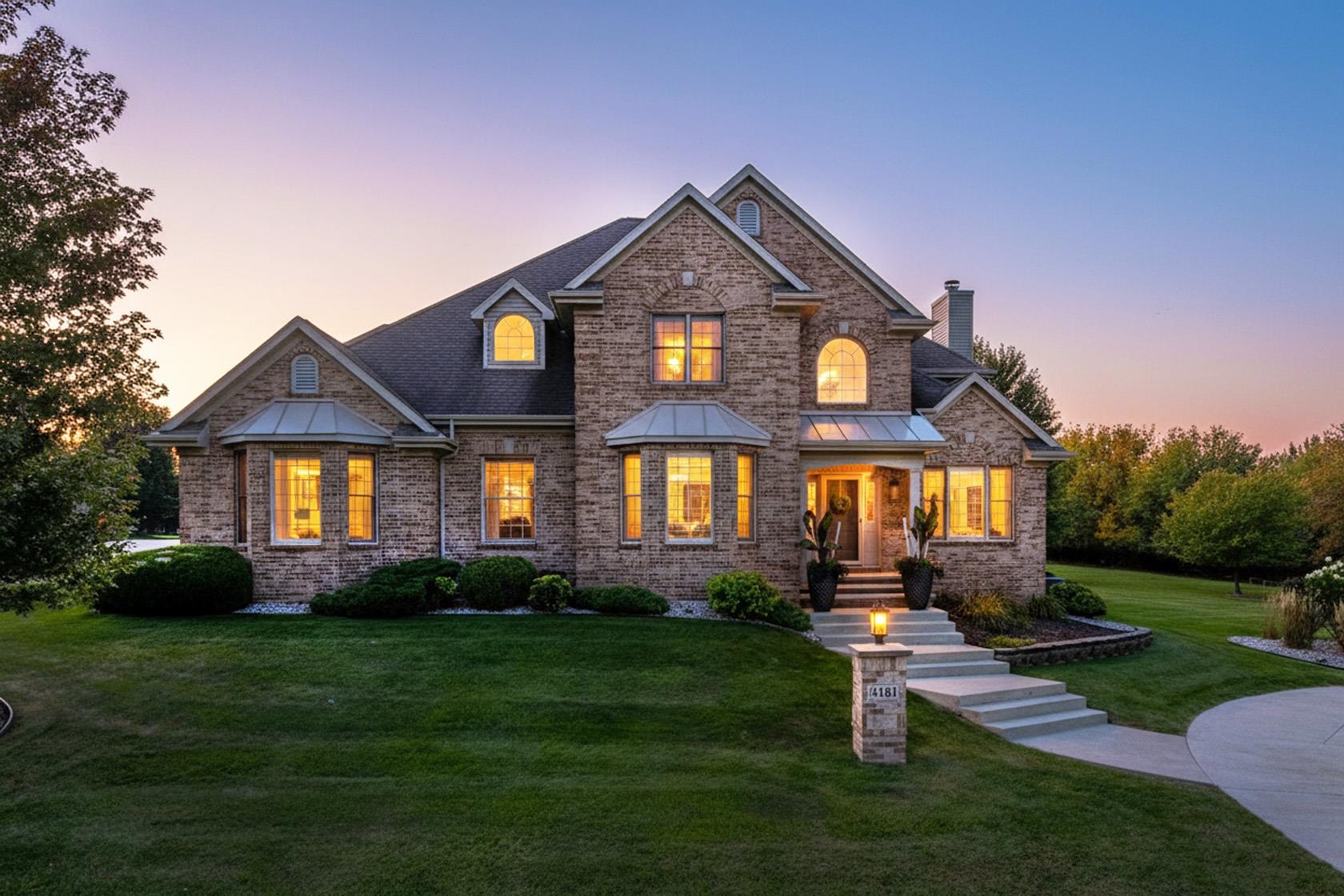
OSHKOSH, WI, 54904-8872
Adashun Jones, Inc.
Provided by: First Weber, Realtors, Oshkosh
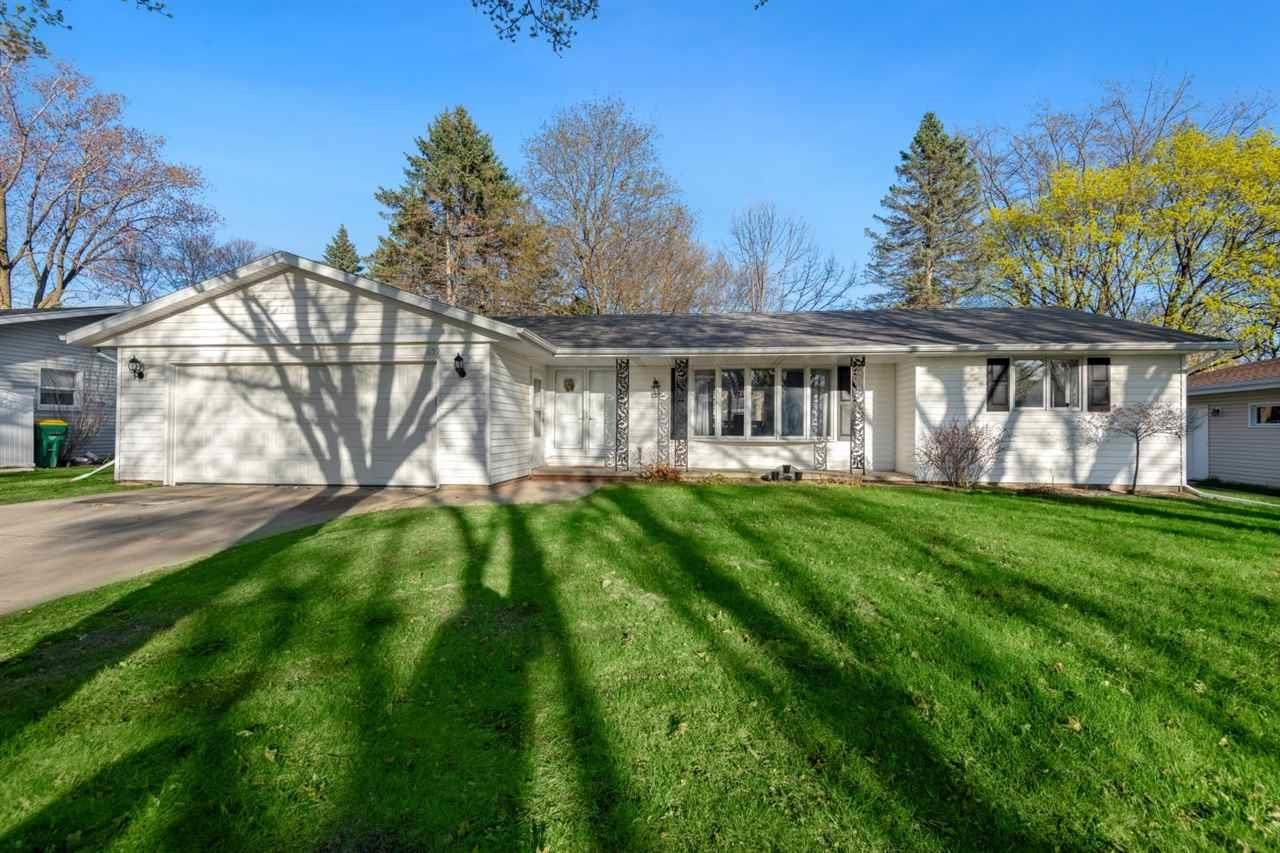
GREEN BAY, WI, 54304-2066
Adashun Jones, Inc.
Provided by: Resource One Realty, LLC

STEPHENSON, MI, 49887
Adashun Jones, Inc.
Provided by: Finally Home Real Estate
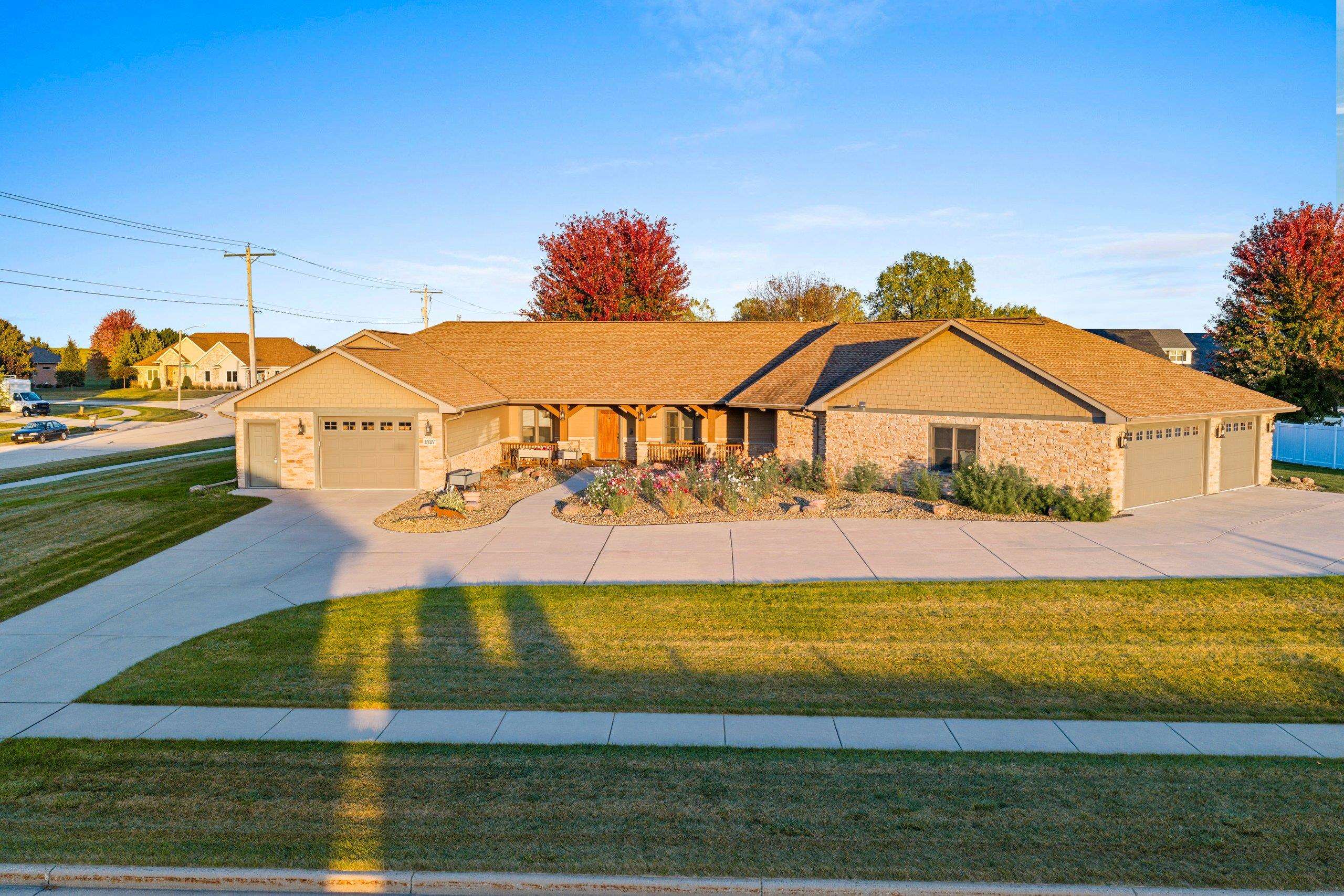
DE PERE, WI, 54115
Adashun Jones, Inc.
Provided by: Century 21 In Good Company

OSHKOSH, WI, 54904
Adashun Jones, Inc.
Provided by: First Weber, Inc.
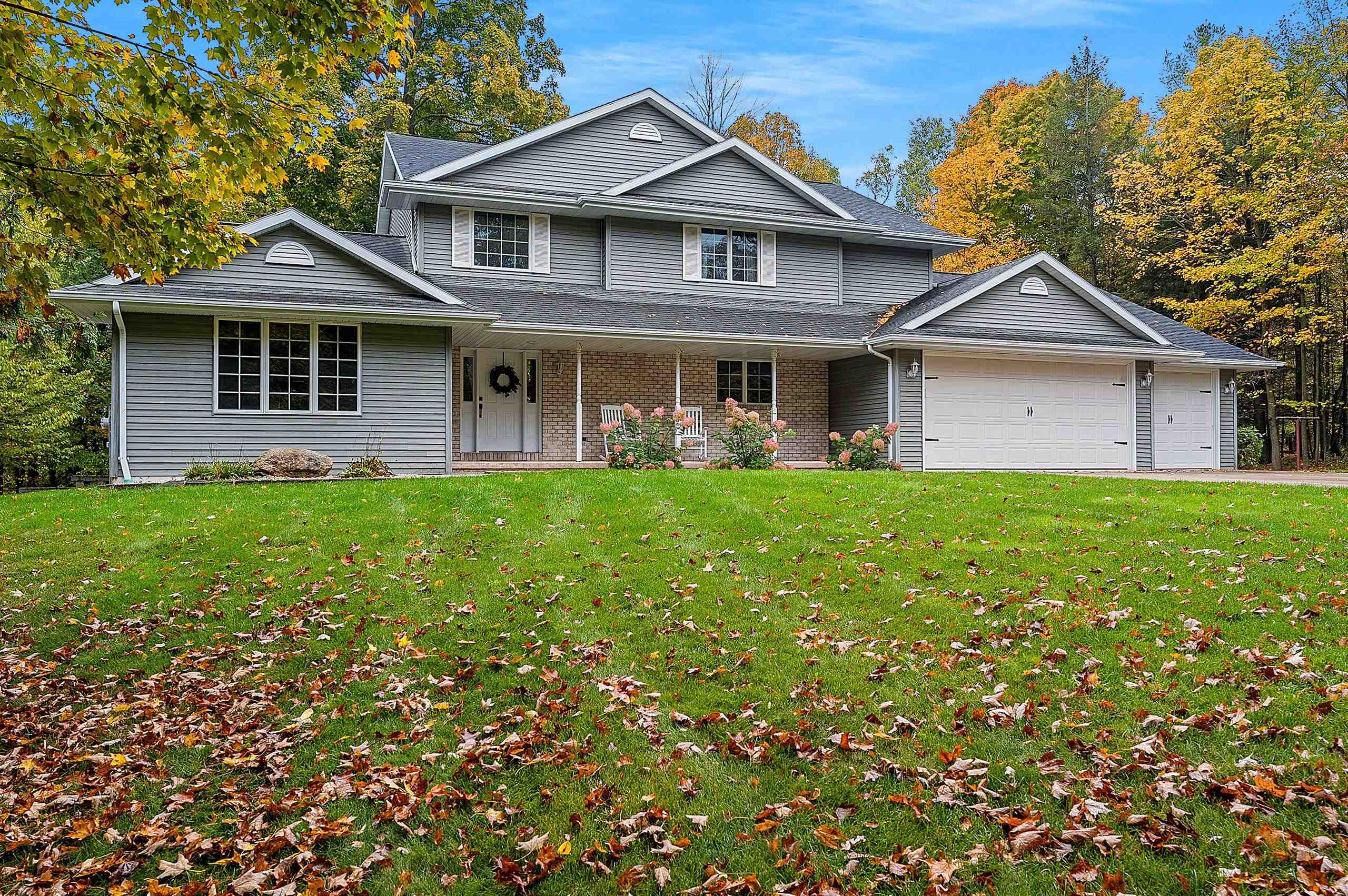
LUXEMBURG, WI, 54217
Adashun Jones, Inc.
Provided by: Coldwell Banker Real Estate Group
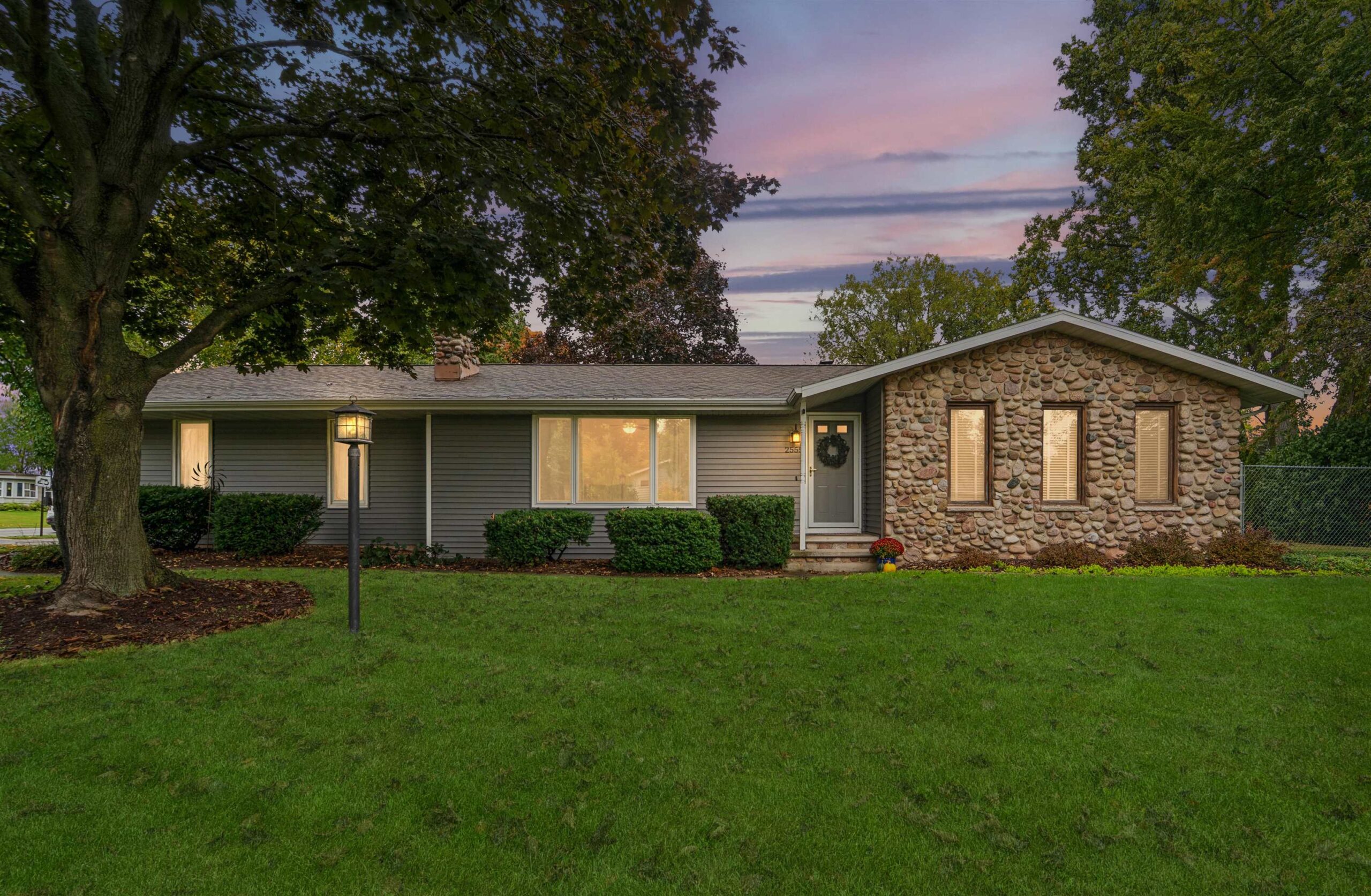
APPLETON, WI, 54915
Adashun Jones, Inc.
Provided by: Coaction Real Estate, LLC
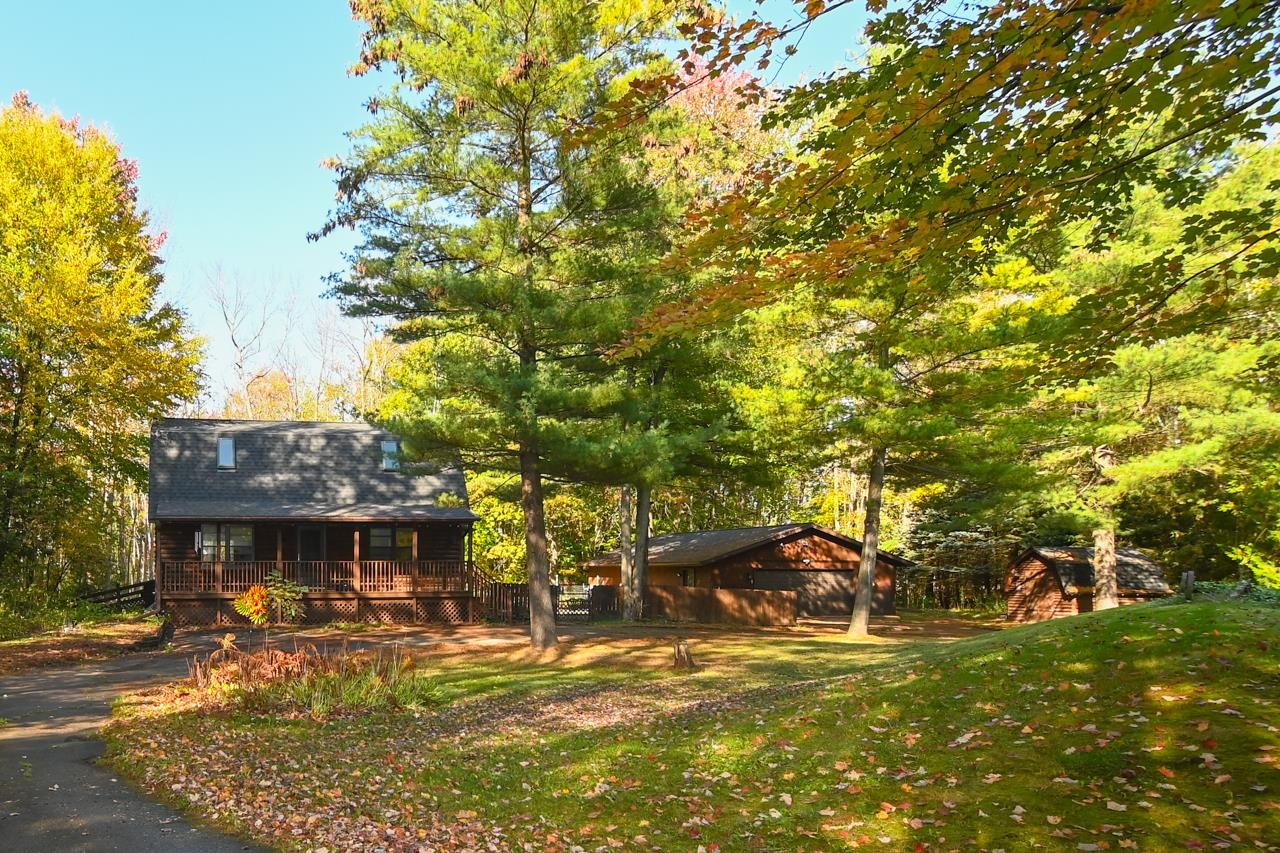
LITTLE SUAMICO, WI, 54141
Adashun Jones, Inc.
Provided by: Keller Williams Green Bay

APPLETON, WI, 54913
Adashun Jones, Inc.
Provided by: Coldwell Banker Real Estate Group
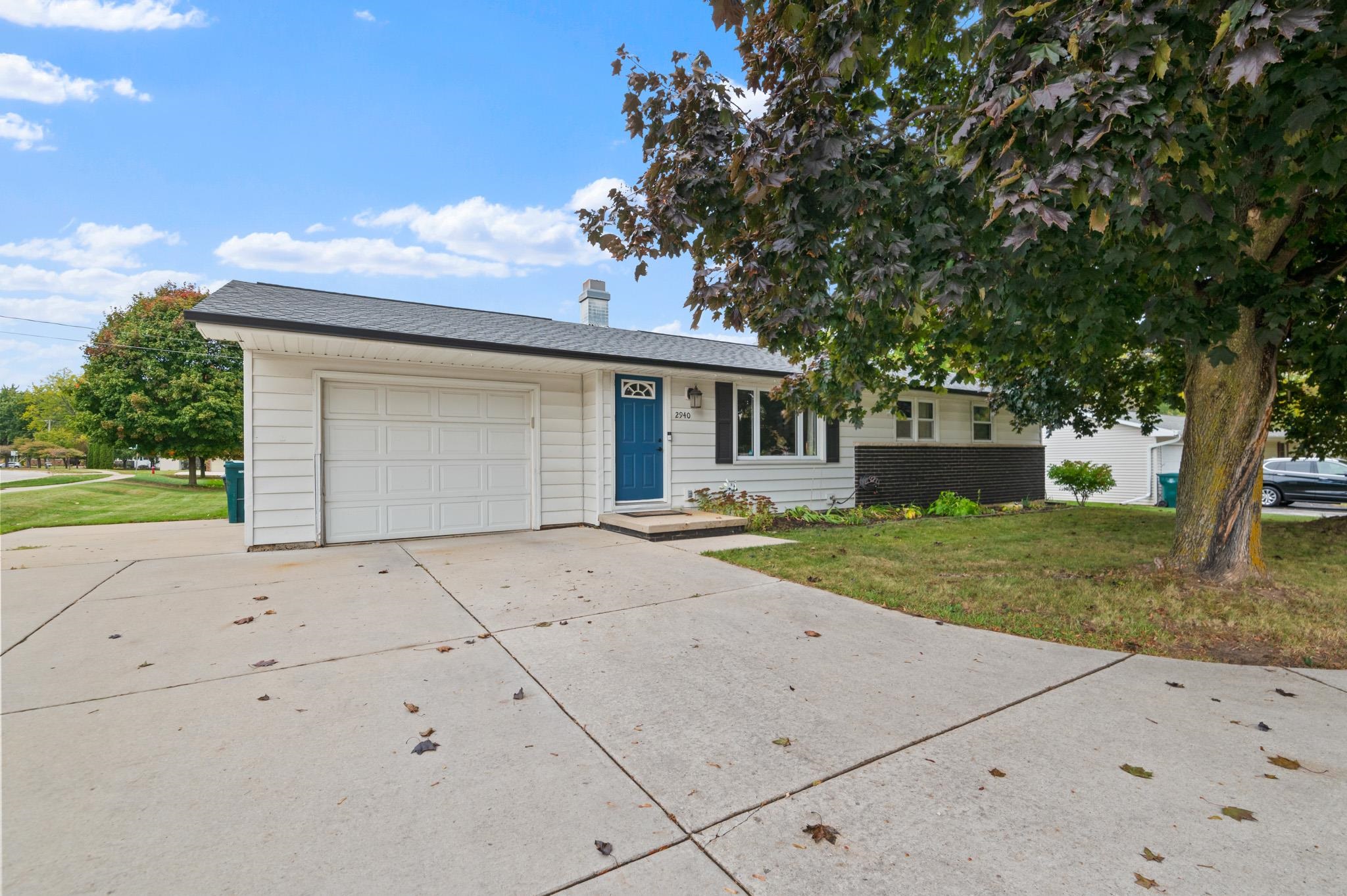
GREEN BAY, WI, 54313
Adashun Jones, Inc.
Provided by: Providence Real Estate, LLC

