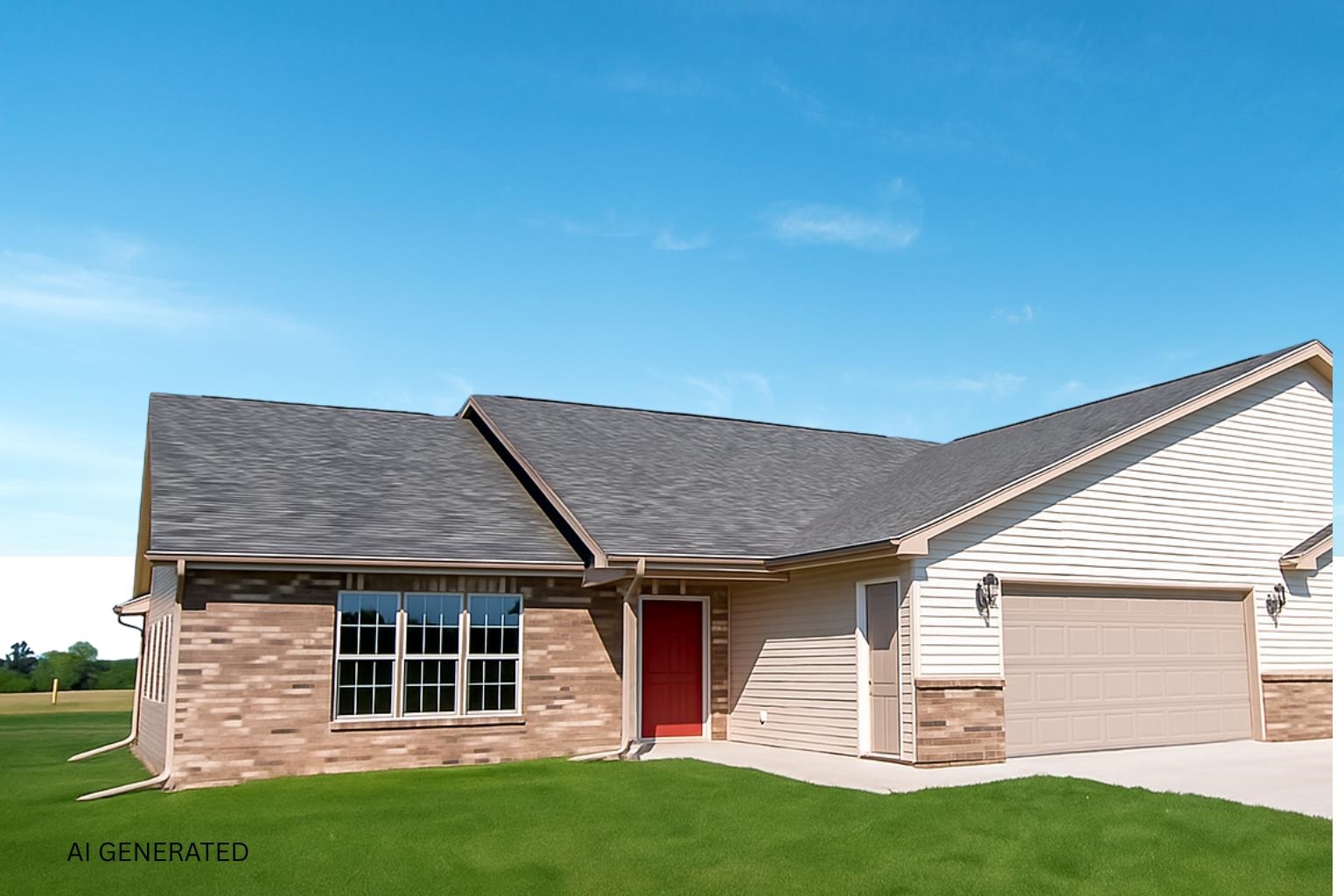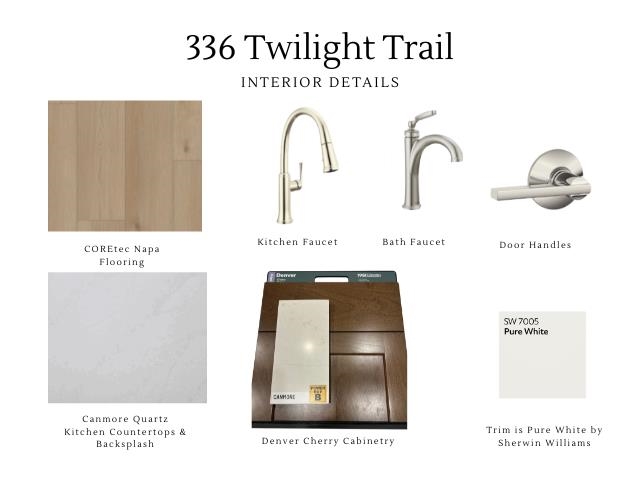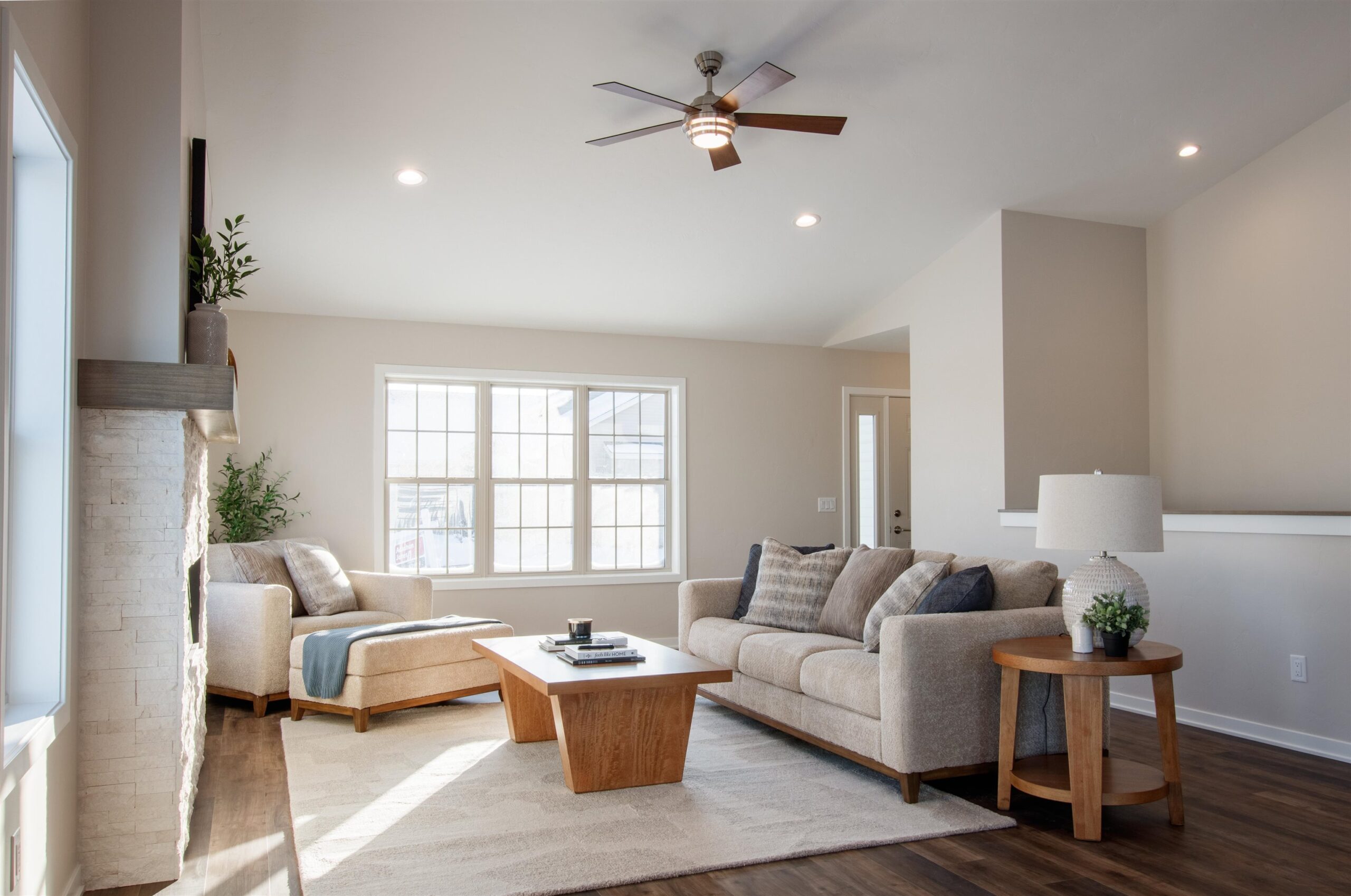


2
Beds
2
Bath
1,495
Sq. Ft.
Thoughtfully designed 2 Bedroom and 2 bath condo with floor plan and finishes never offered before. Rich wood tones highlight the Kitchen featuring quartz countertops and a full-height quartz backsplash—a bold, sophisticated statement. A custom dining banquette adds charm and functionality. Sunlight pours through the cheerful sunroom, an inviting retreat where you’ll savor your morning coffee or unwind at day’s end. Every detail has been covered with zero entry, step-in tiled shower, and a convenient main floor laundry for everyday ease of living and future comfort. The final chapter of this sought after development is slated to be completed in December, 2025. Please note, the photos include a vision board of this unit's finishes. Interior photos are examples of other completed units.
- Total Sq Ft1495
- Above Grade Sq Ft1495
- Taxes779.79
- Year Built2025
- Exterior FinishVinyl Siding
- ParkingAttached Garage
- CountyFond du Lac
- ZoningResidential
Inclusions:
refrigerator, stove, microwave, dishwasher, radon mitigation system
Exclusions:
seller's/builder's personal property
- Exterior FinishVinyl Siding
- Misc. InteriorAt Least 1 Bathtub Gas Kitchen Island One Vaulted Ceiling(s)
- TypeCondominium Residential
- HeatingForced Air
- CoolingCentral Air
- WaterPublic
- SewerPublic Sewer
| Room type | Dimensions | Level |
|---|---|---|
| Bedroom 1 | 14x11 | Main |
| Bedroom 2 | 14x10 | Main |
| Kitchen | 15x16 | Main |
| Living Room | 18x13 | Main |
| Other Room | 16x11 | Main |
| Other Room 2 | 5x7 | Main |
- For Sale or RentFor Sale
- Association AmenitiesCommon Green Space Pets-Restrictions Pet Number Limit
Contact Team
Similar Properties
Rock Springs, WI, 53961
Adashun Jones, Inc.
Provided by: First Weber Inc
Janesville, WI, 53545
Adashun Jones, Inc.
Provided by: Briggs Realty Group, Inc
Bloomfield, WI, 53128
Adashun Jones, Inc.
Provided by: Quorum Enterprises, Inc
Lowville, WI, 53955
Adashun Jones, Inc.
Provided by: RE/MAX Preferred
WI, 53589
Adashun Jones, Inc.
Provided by: Stark Company, REALTORS
Smelser, WI, 53807
Adashun Jones, Inc.
Provided by: Lori Droessler Real Estate, In
Sauk City, WI, 53583
Adashun Jones, Inc.
Provided by: Home In Wisconsin LLC
Brigham, WI, 53507
Adashun Jones, Inc.
Provided by: First Weber Inc
Janesville, WI, 53548
Adashun Jones, Inc.
Provided by: Century 21 Affiliated
WI, 53590
Adashun Jones, Inc.
Provided by: RE/MAX Preferred

