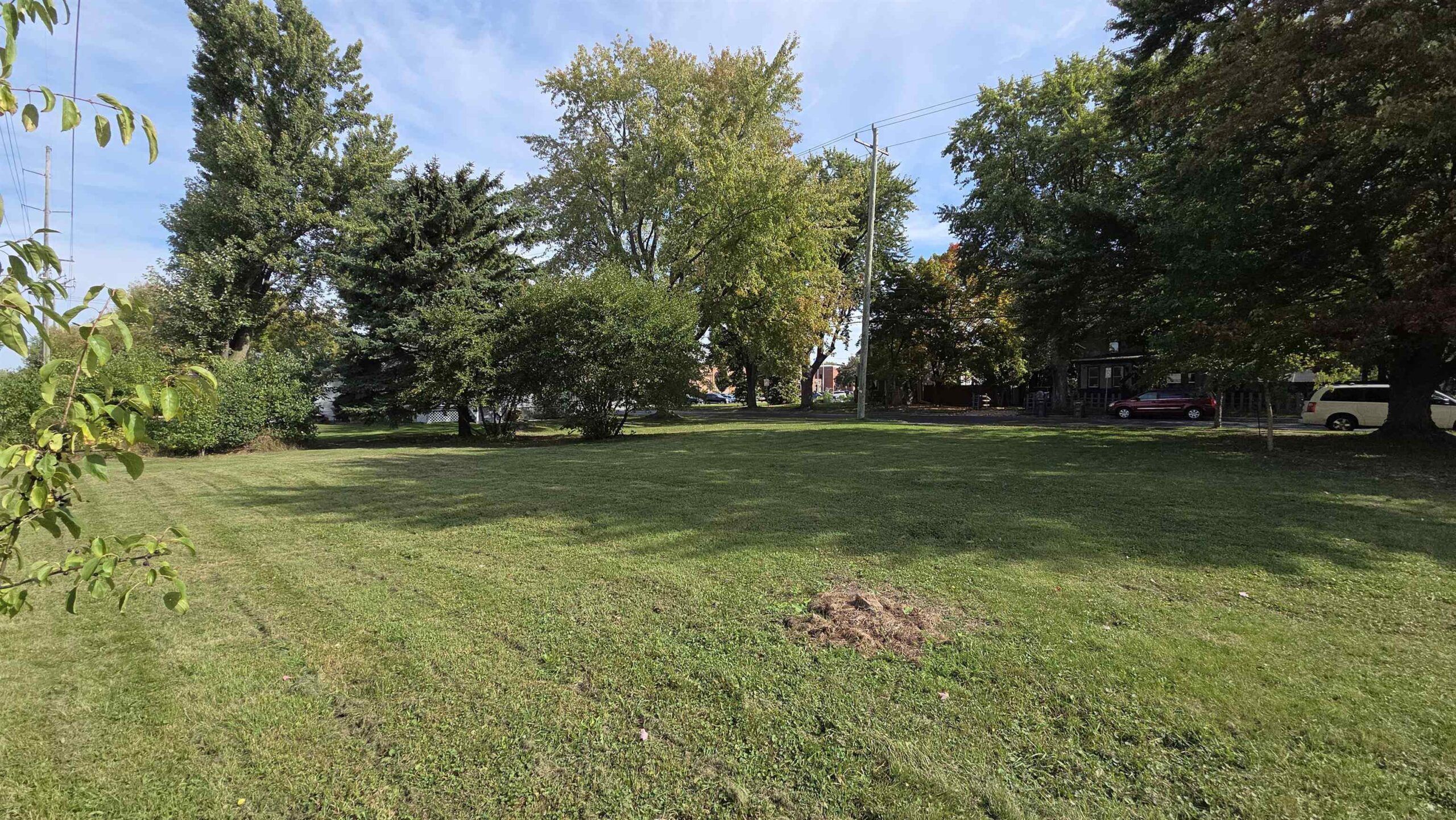SOLD
2
Beds
3
Bath
1,776
Sq. Ft.
Middleton Conservancy. Bright, sunny townhouse condo w/open floor plan. Kitchen w/granite counters. Marble-surround gas fireplace in living room. French doors open into family/great room w/hickory floors & crown molding. (Could also be a main floor master bdrm. Current master bdrm is up w/bath.) Third bdrm or den with built-ins on LL. ML laundry. Garage w/acrylic coated floor. Location can't be beat! Enjoy the Pheasant Branch Conservancy trails & walk to the Middleton Hills Shops. UHP inc.
- Total Sq Ft1776
- Above Grade Sq Ft1531
- Below Grade Sq Ft245
- Taxes (2012)5334
- Year Built1999
- Exterior FinishBrick Stone Vinyl Siding
- ParkingAttached Garage Garage Door Opener
- CountyDane
Inclusions:
All window coverings
- Exterior FinishBrick Stone Vinyl Siding
- Misc. InteriorBreakfast Bar Central Vacuum Main Level Pantry Wood Burning
- TypeCondominium PUD
- HeatingForced Air Natural Gas
- CoolingCentral Air
- WaterPublic
- SewerPublic Sewer
- BasementFull Partially Finished
- Association AmenitiesPark Trash Snow Removal Maintenance Insurance
- Unit Number22
Contact Agency
Similar Properties

MENASHA, WI, 54952
Adashun Jones, Inc.
Provided by: Keller Williams Fox Cities
Woodman, WI, 53816
Adashun Jones, Inc.
Provided by: River Ridge Realty, Inc.
Madison, WI, 53704
Adashun Jones, Inc.
Provided by: Wynne Realty
WI, 53719
Adashun Jones, Inc.
Provided by: J. Wheeler Group, LLC
WI, 53719
Adashun Jones, Inc.
Provided by: J. Wheeler Group, LLC
Madison, WI, 53711
Adashun Jones, Inc.
Provided by: J. Wheeler Group, LLC
WI, 53704
Adashun Jones, Inc.
Provided by: Century 21 Affiliated
Mayville, WI, 53050-1757
Adashun Jones, Inc.
Provided by: Coldwell Banker Res Brokerage
Waunakee, WI, 53597
Adashun Jones, Inc.
Provided by: RE/MAX Preferred
WI, 53718
Adashun Jones, Inc.
Provided by: RE/MAX Preferred
