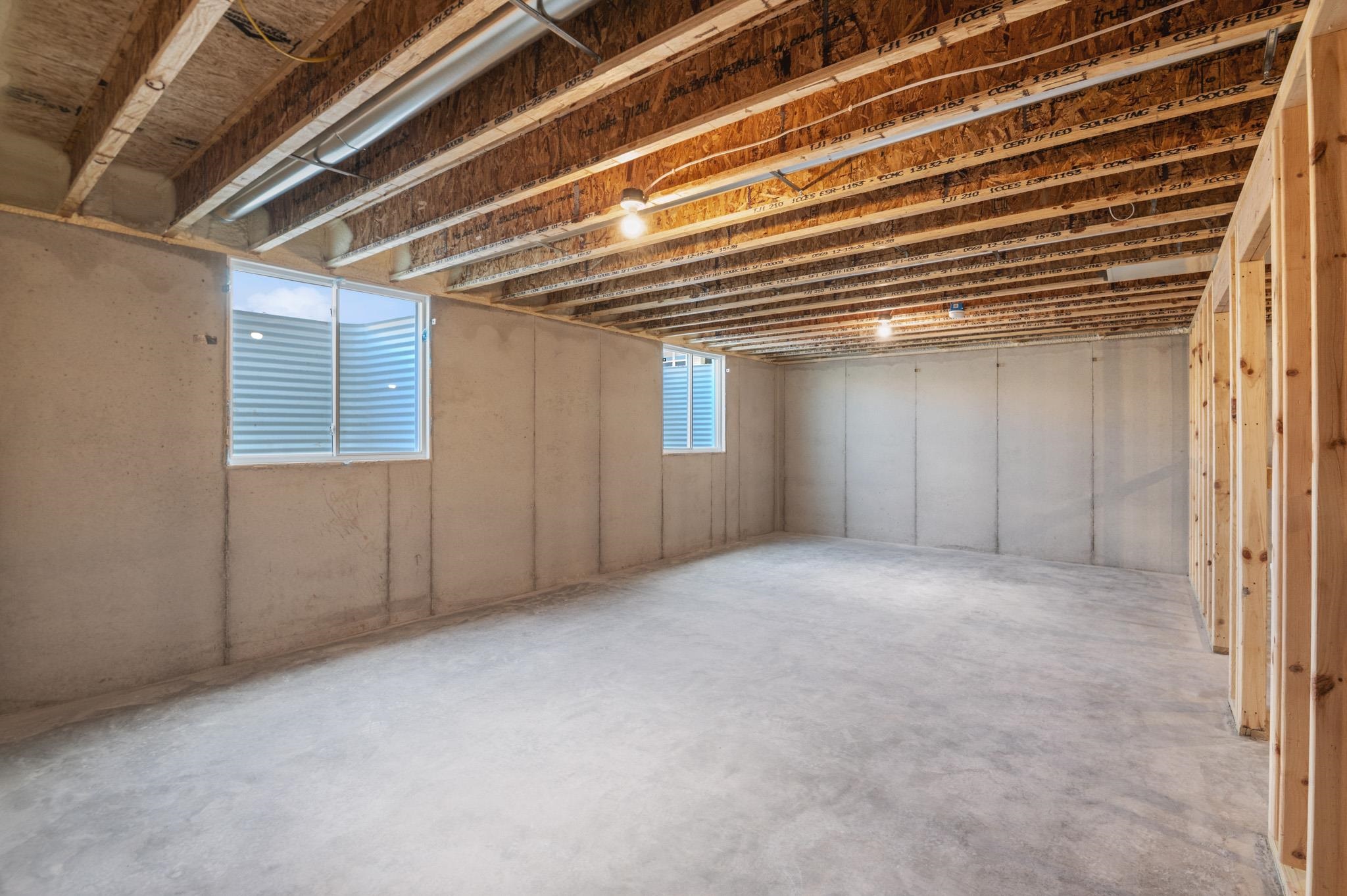
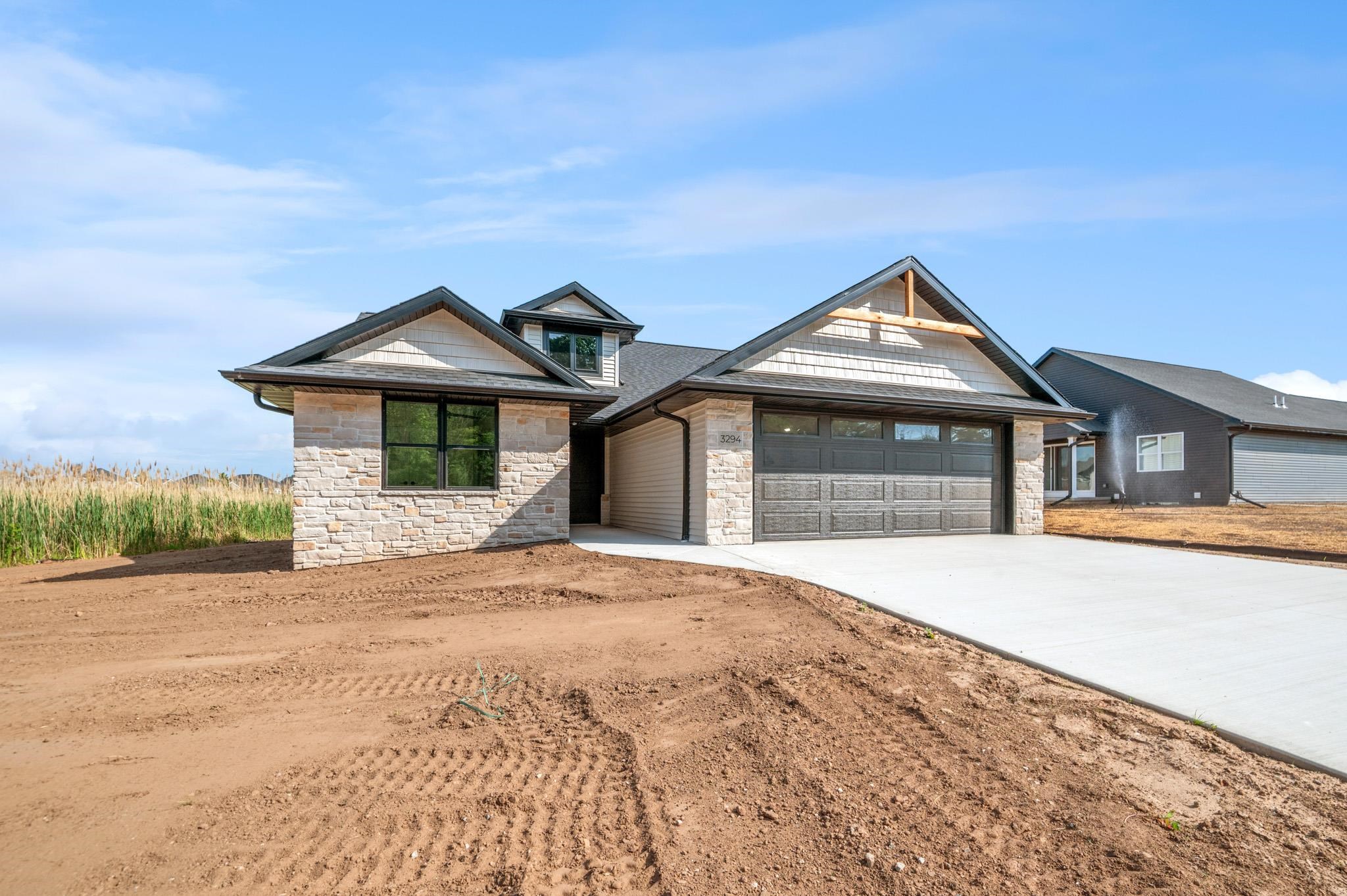
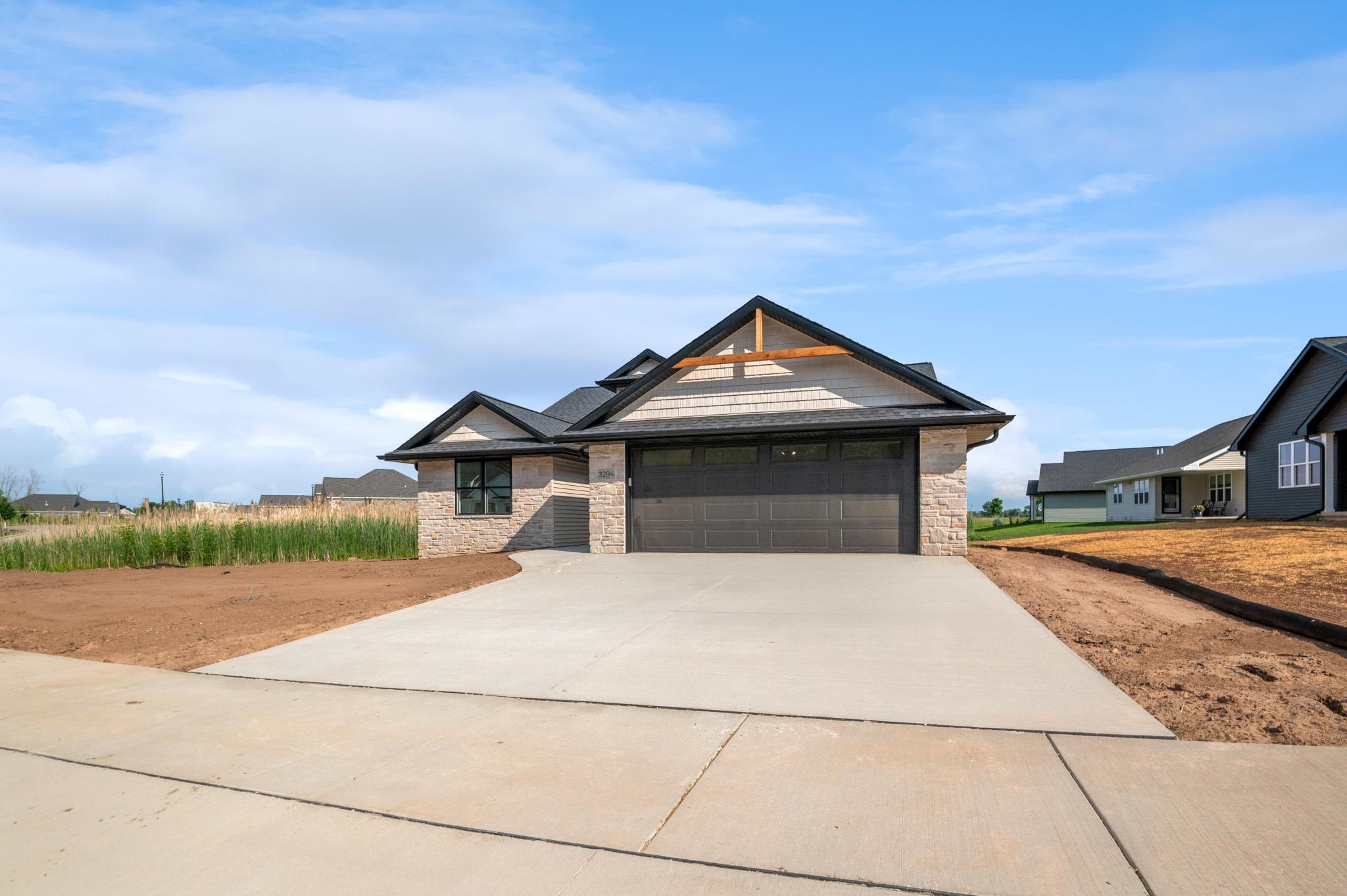
2
Beds
2
Bath
1,513
Sq. Ft.
Welcome to the stunning Anton Model designed with comfort and convenience in mind! This thoughtfully crafted open-concept home features cathedral ceilings and cozy gas fireplace that anchors the spacious great room. The kitchen comes fully equipped with stainless steel appliances, complemented by high-end finishes and a dedicated dining area that flows seamlessly into the main living space. Enjoy the privacy of a split-bedroom layout, including a generously sized primary suite with a walk-in closet and beautifully appointed ensuite bath. A second bedroom and full bath complete the main floor. Addl highlights include 2-stall garage with floor drain, mudroom entry with first-floor laundry, and a lower level already stubbed for a bathroom with two egress windows perfect for future expansion.
Your monthly payment
$0
- Total Sq Ft1513
- Above Grade Sq Ft1513
- Taxes479.41
- Year Built2025
- Exterior FinishStone Vinyl Siding
- Garage Size2
- ParkingAttached
- CountyBrown
- ZoningResidential
Inclusions:
Dishwasher, Microwave, Oven/Range, Refrigerator, 1-year builder warranty
Exclusions:
Sellers Personal Property
- Exterior FinishStone Vinyl Siding
- Misc. InteriorGas Kitchen Island One Pantry Split Bedroom Vaulted Ceiling(s) Walk-in Closet(s) Walk-in Shower
- TypeResidential Single Family Residence
- CoolingCentral Air
- WaterPublic
- SewerPublic Sewer
- BasementFull Full Sz Windows Min 20x24 Stubbed for Bath
- StyleRanch
| Room type | Dimensions | Level |
|---|---|---|
| Bedroom 1 | 14x13 | Main |
| Bedroom 2 | 11x11 | Main |
| Kitchen | 14x09 | Main |
| Living Room | 17x17 | Main |
| Dining Room | 11x11 | Main |
| Other Room | 06x06 | Main |
| Other Room 2 | 08x06 | Main |
- New Construction1
- For Sale or RentFor Sale
Contact Agency
Similar Properties
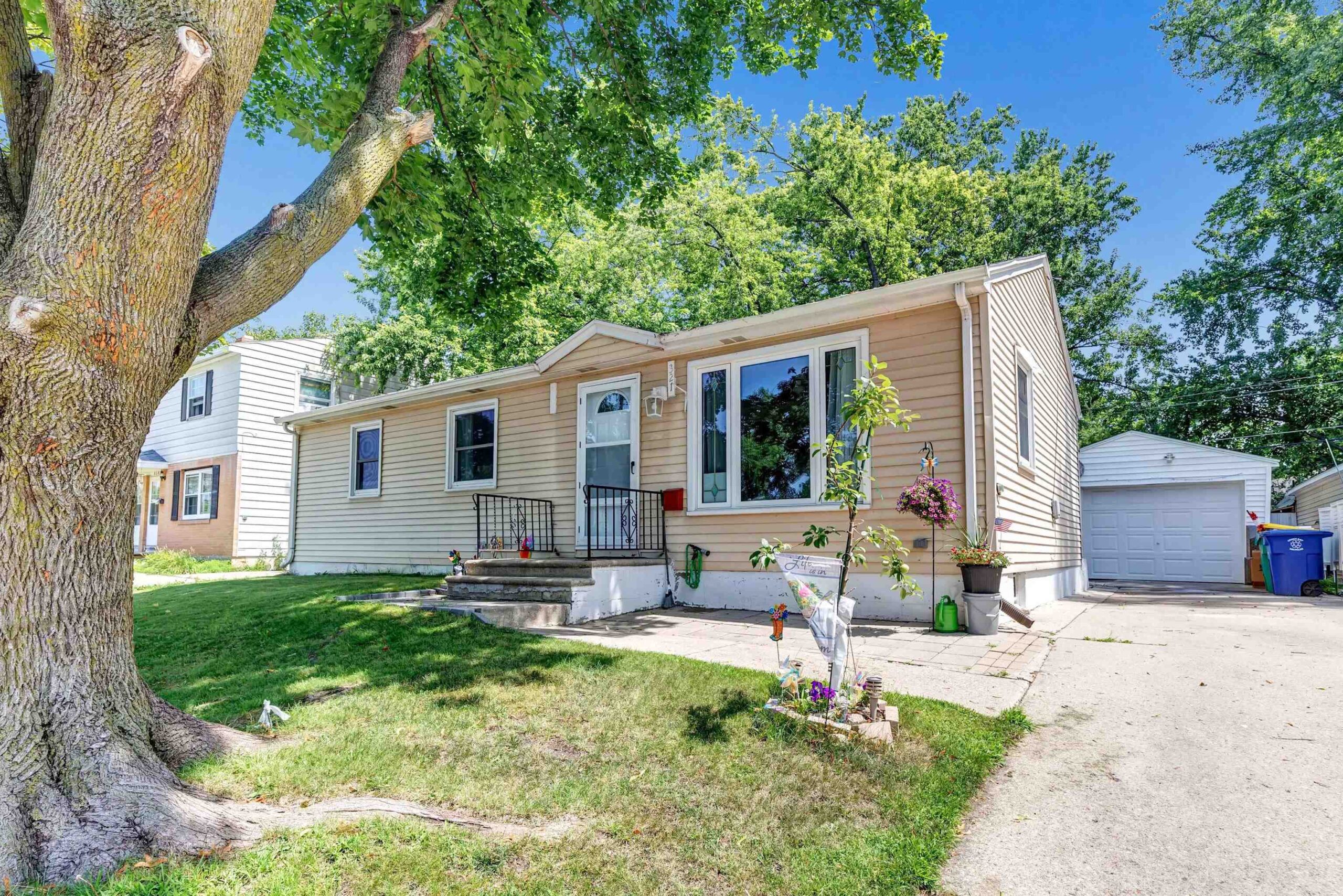
GREEN BAY, WI, 54302
Adashun Jones, Inc.
Provided by: Shorewest, Realtors
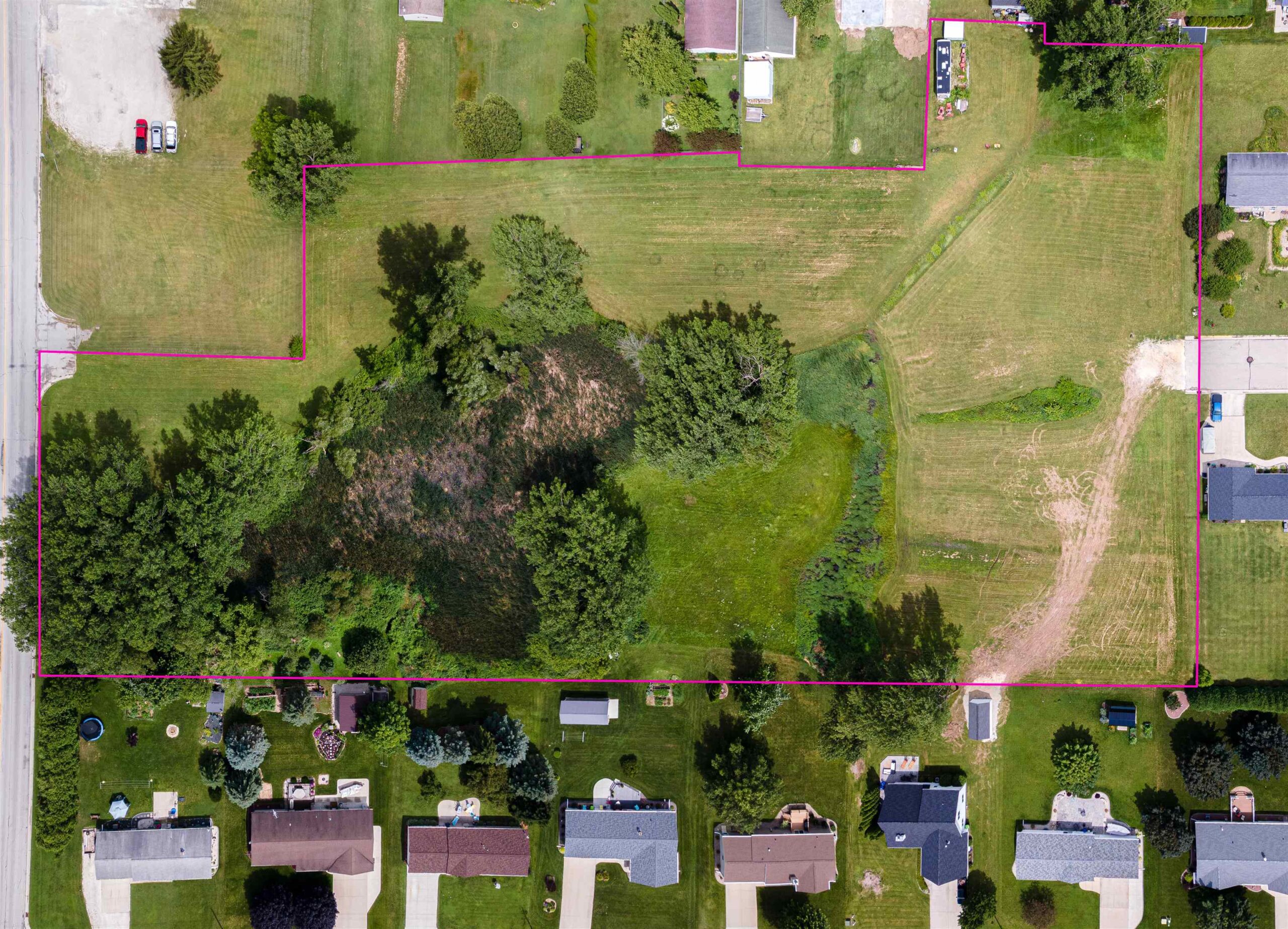
WHITELAW, WI, 54247
Adashun Jones, Inc.
Provided by: Coldwell Banker Real Estate Group
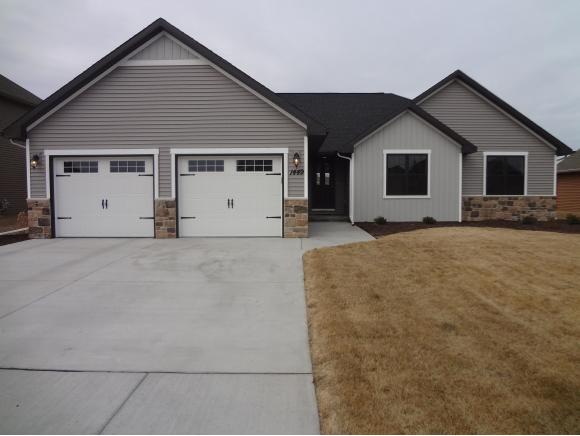
DE PERE, WI, 54115
Adashun Jones, Inc.
Provided by: Coldwell Banker Real Estate Group
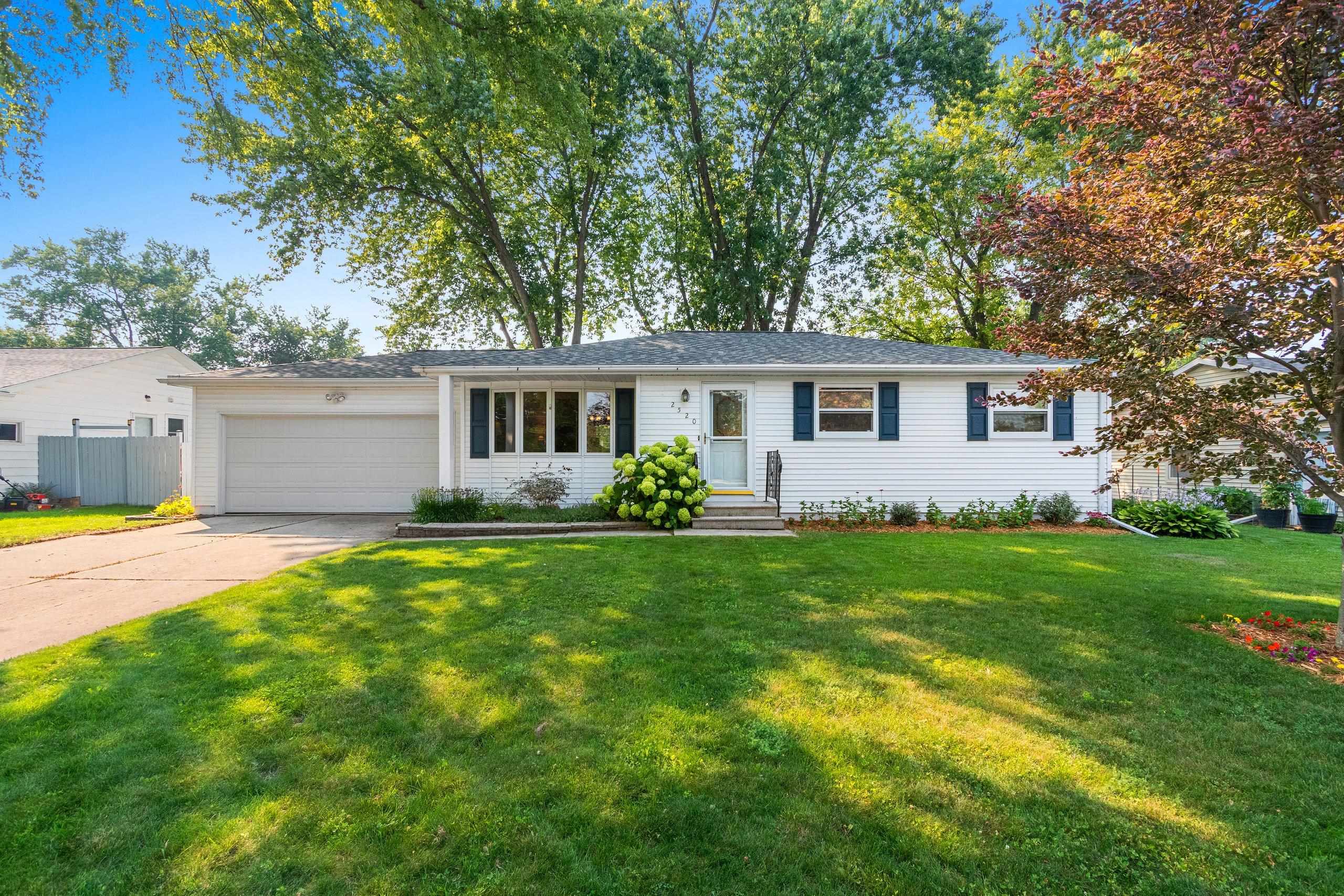
GREEN BAY, WI, 54301-1755
Adashun Jones, Inc.
Provided by: Coldwell Banker Real Estate Group
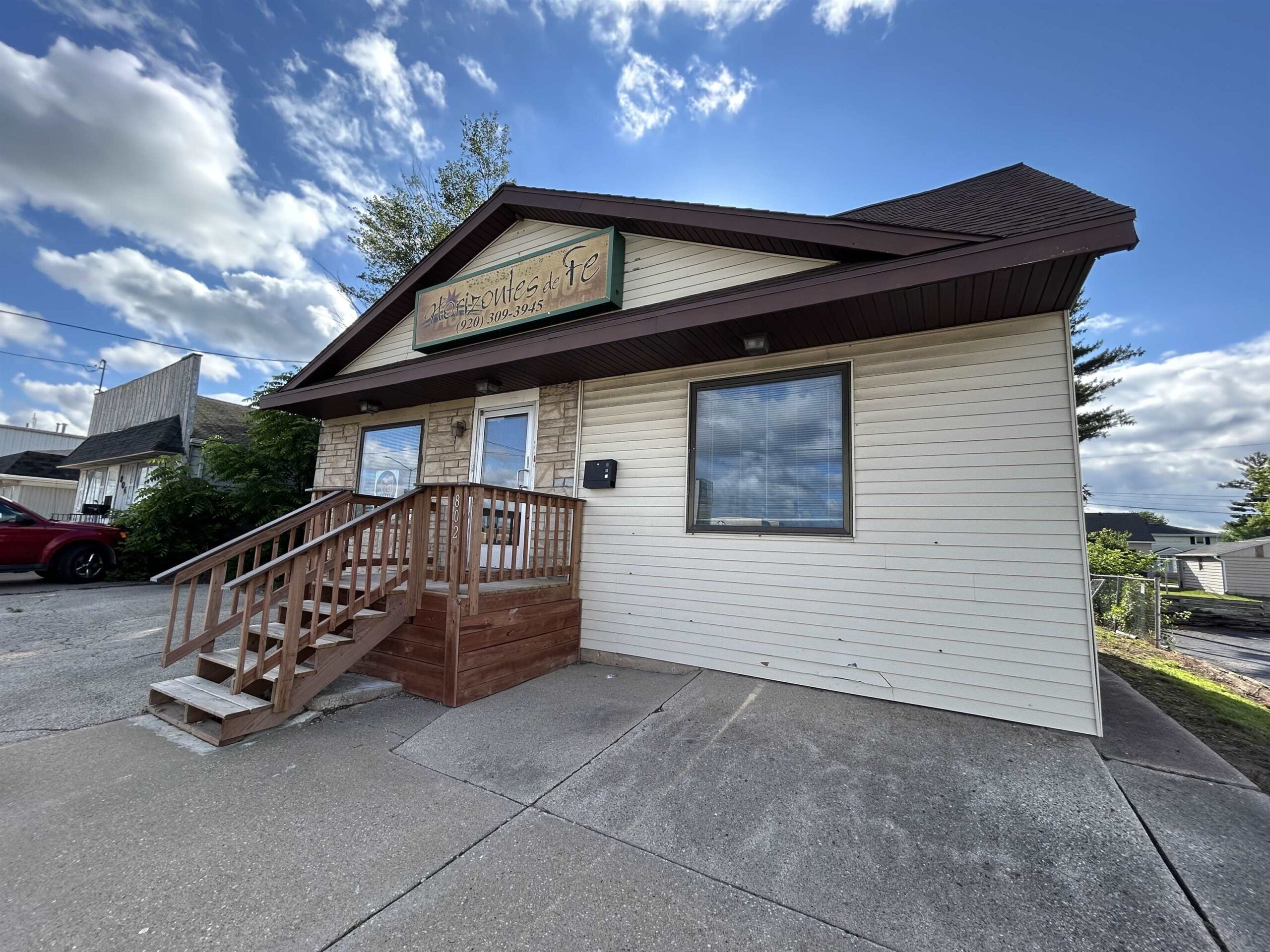
GREEN BAY, WI, 54304
Adashun Jones, Inc.
Provided by: Open Road Home Real Estate
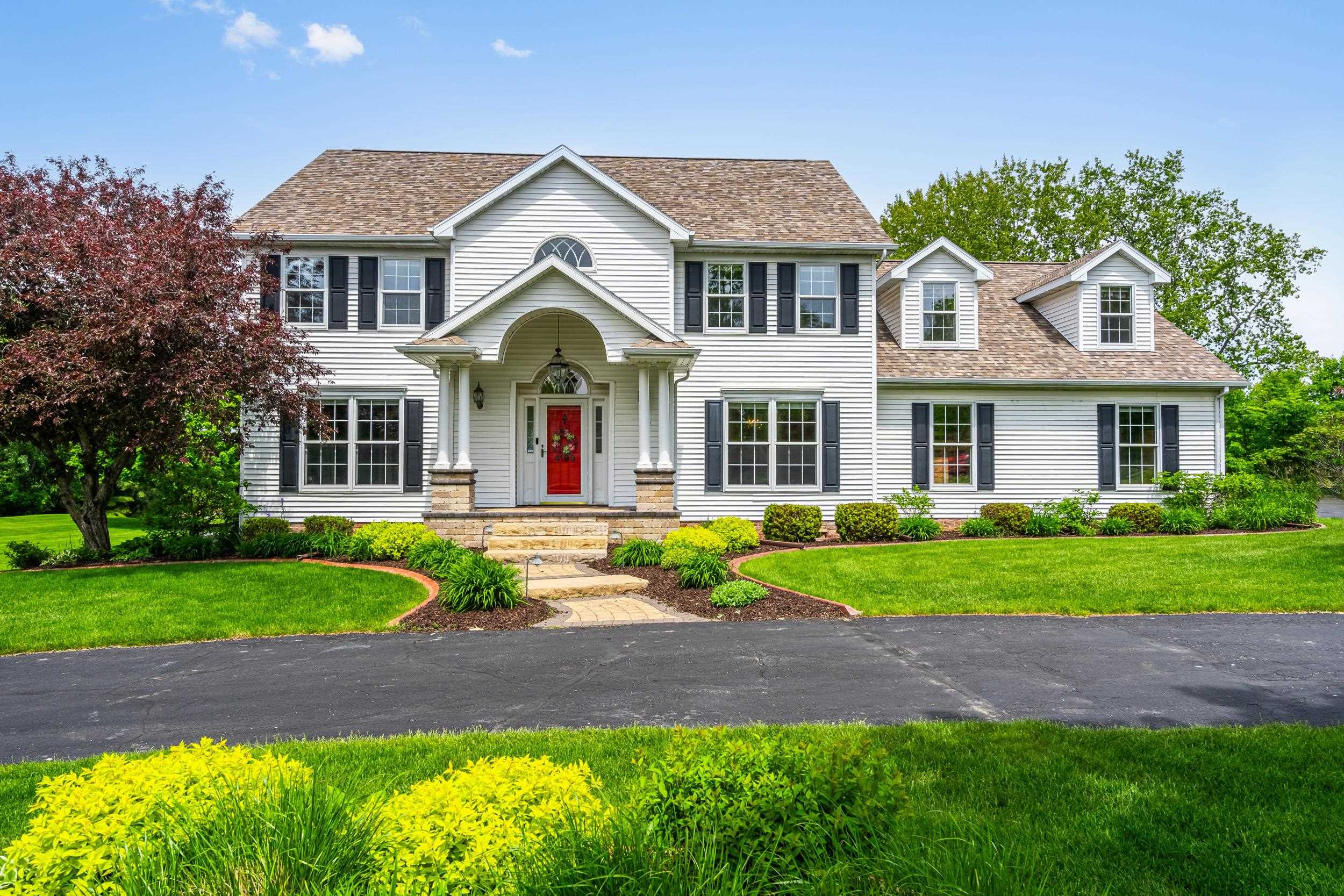
DE PERE, WI, 54115
Adashun Jones, Inc.
Provided by: Mark D Olejniczak Realty, Inc.
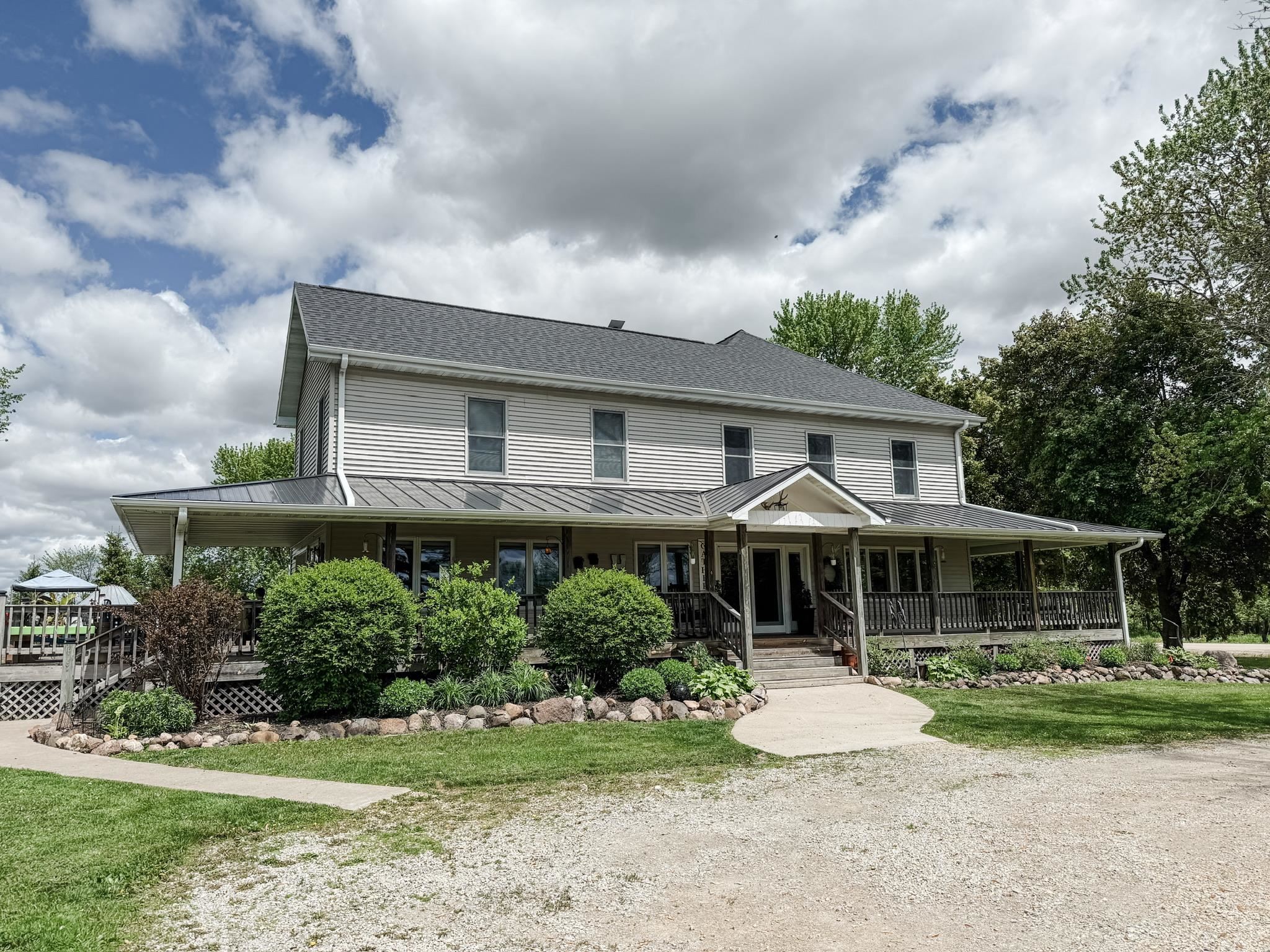
NEW LONDON, WI, 54961
Adashun Jones, Inc.
Provided by: Quorum Enterprises, Inc.
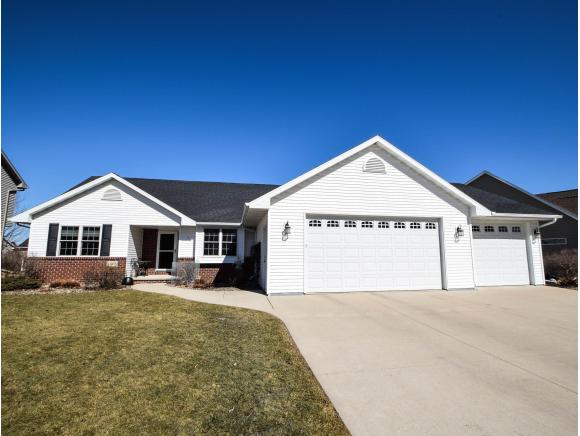
APPLETON, WI, 54913-9371
Adashun Jones, Inc.
Provided by: Coldwell Banker Real Estate Group
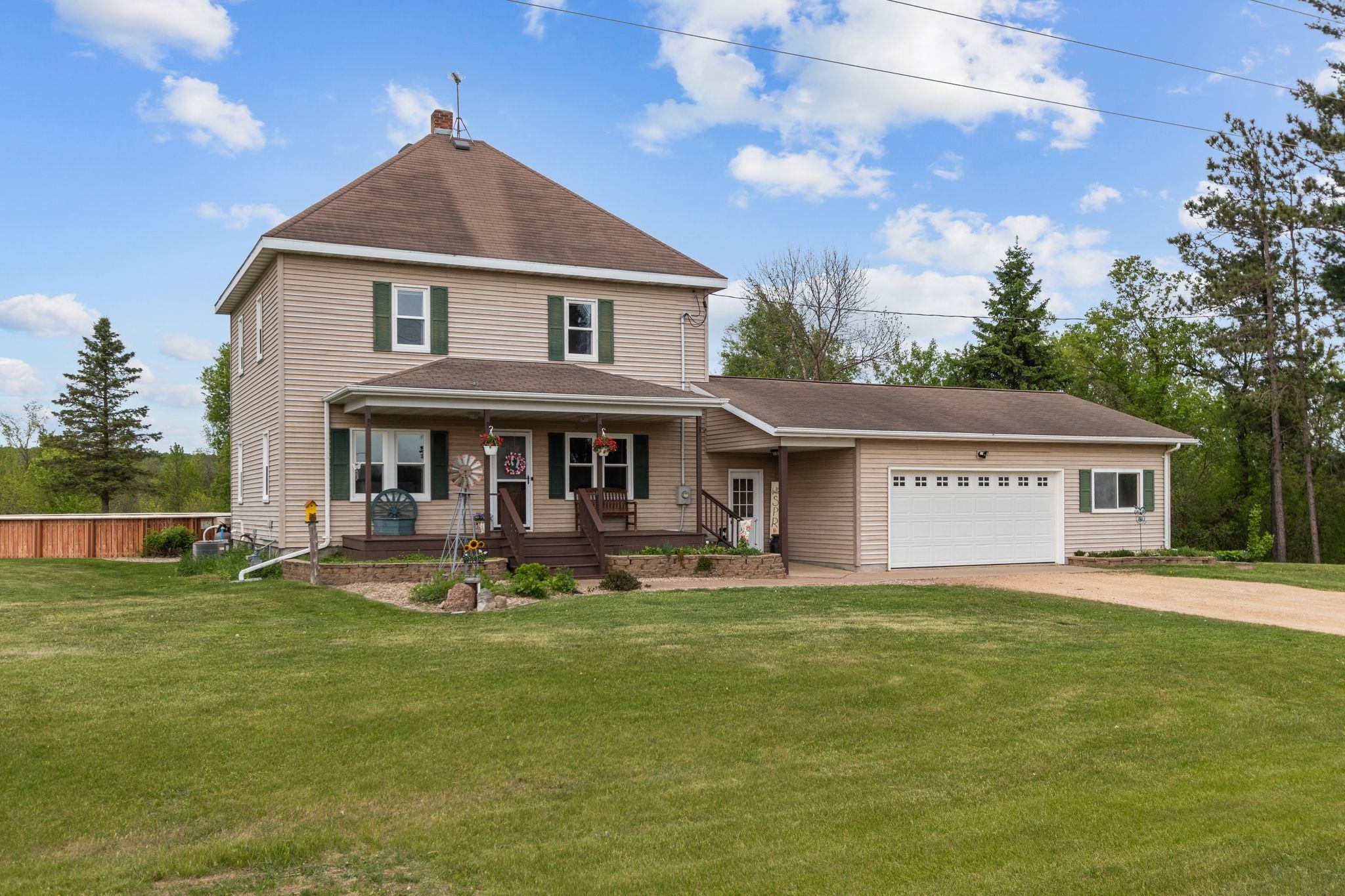
MARION, WI, 54950-9149
Adashun Jones, Inc.
Provided by: Century 21 Ace Realty
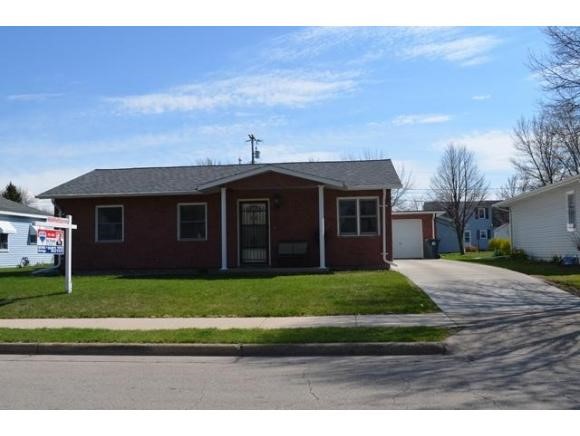
FOND DU LAC, WI, 54935-5415
Adashun Jones, Inc.
Provided by: RE/MAX Heritage

