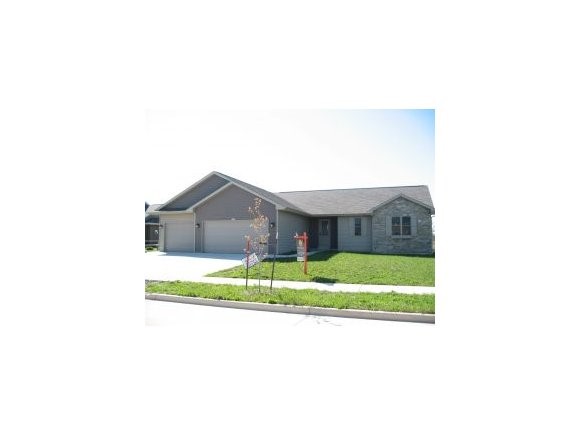
SOLD
4
Beds
3
Bath
2,394
Sq. Ft.
Westside ranch ready to move into offers open concept and split bedroom design. Custom birch cabinets in kitchen and full appliance package. First floor laundry. Lower level is finished with large family room, fourth bedroom with egress window and full bath. Plenty of additional storage in partitioned utility area. This design is well received with buyers.
- Total Sq Ft2394
- Above Grade Sq Ft1654
- Below Grade Sq Ft740
- Taxes6027
- Est. Acreage9557
- Exterior FinishVinyl Siding
- Garage Size3
- ParkingAttached Garage Door Opener
- CountyWinnebago
- ZoningResidential
- Exterior FinishVinyl Siding
- Misc. InteriorGas Split Bedroom
- TypeResidential Single Family Residence
- HeatingForced Air
- CoolingCentral Air
- WaterPublic
- SewerPublic Sewer
- BasementFull Partially Finished
- StyleRanch
| Room type | Dimensions | Level |
|---|---|---|
| Bedroom 1 | 13X13 | Main |
| Bedroom 2 | 11X13 | Main |
| Bedroom 3 | 12X13 | Main |
| Bedroom 4 | 16X11 | Lower |
| Family Room | 28X12 | Lower |
| Kitchen | 10X11 | Main |
| Living Room | 18X18 | Main |
| Dining Room | 10X11 | Main |
| Other Room | 8X4 | Main |
| Other Room 2 | 6X7 | Main |
- For Sale or RentFor Sale
- SubdivisionCasey Meadows
Contact Agency
Similar Properties
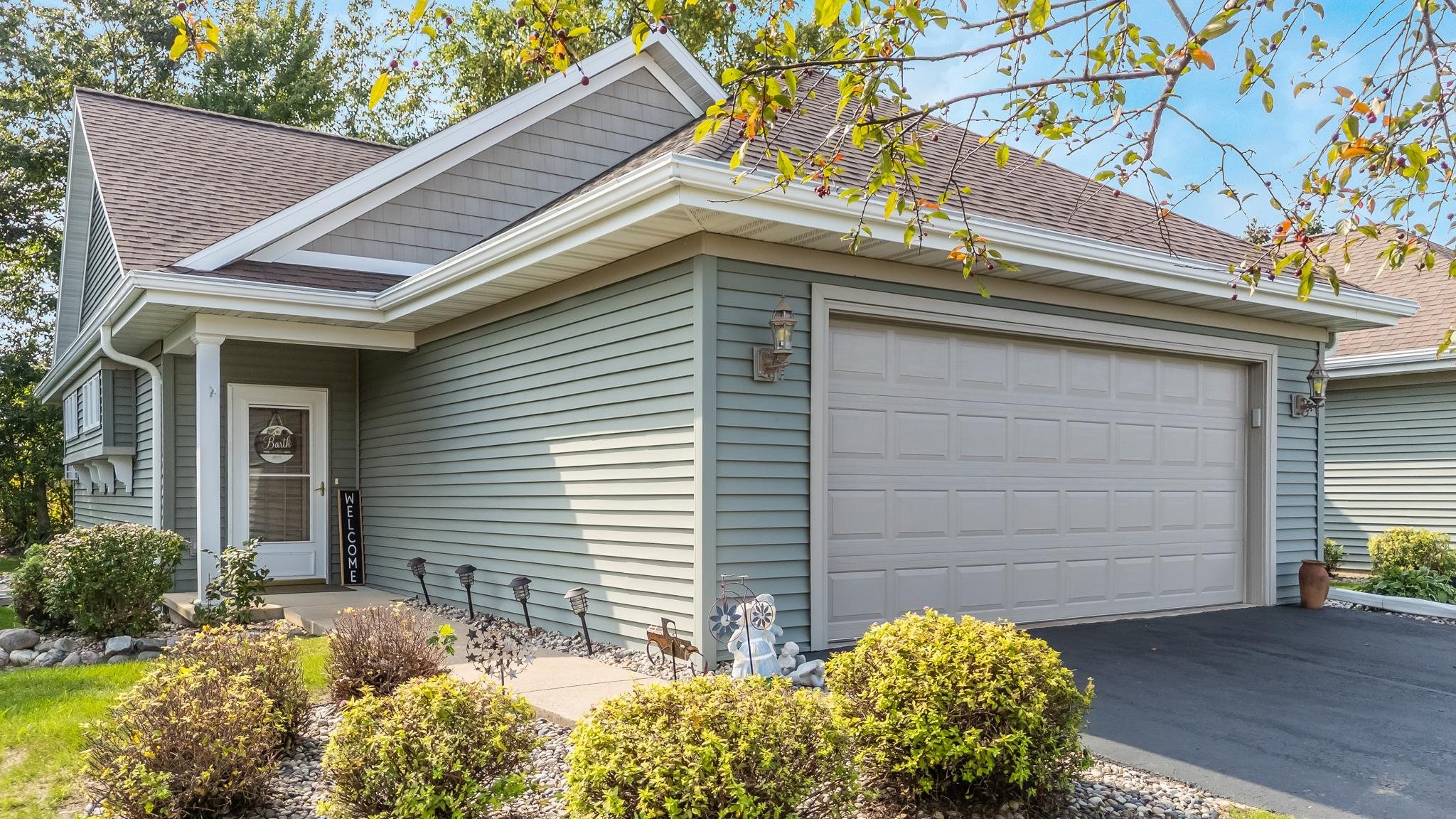
FREMONT, WI, 54940
Adashun Jones, Inc.
Provided by: Beiser Realty, LLC
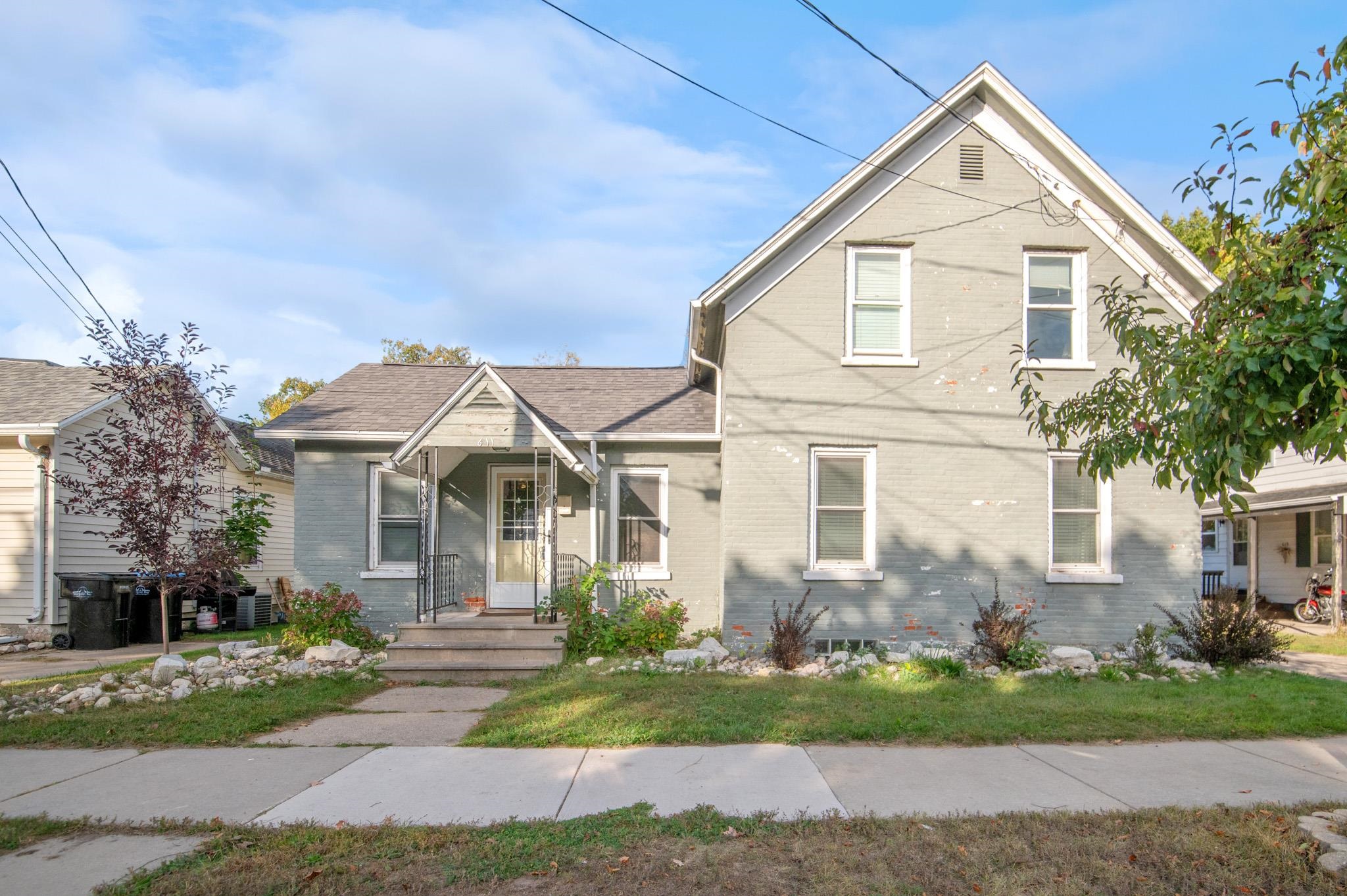
STURGEON BAY, WI, 54235
Adashun Jones, Inc.
Provided by: Keller Williams Green Bay
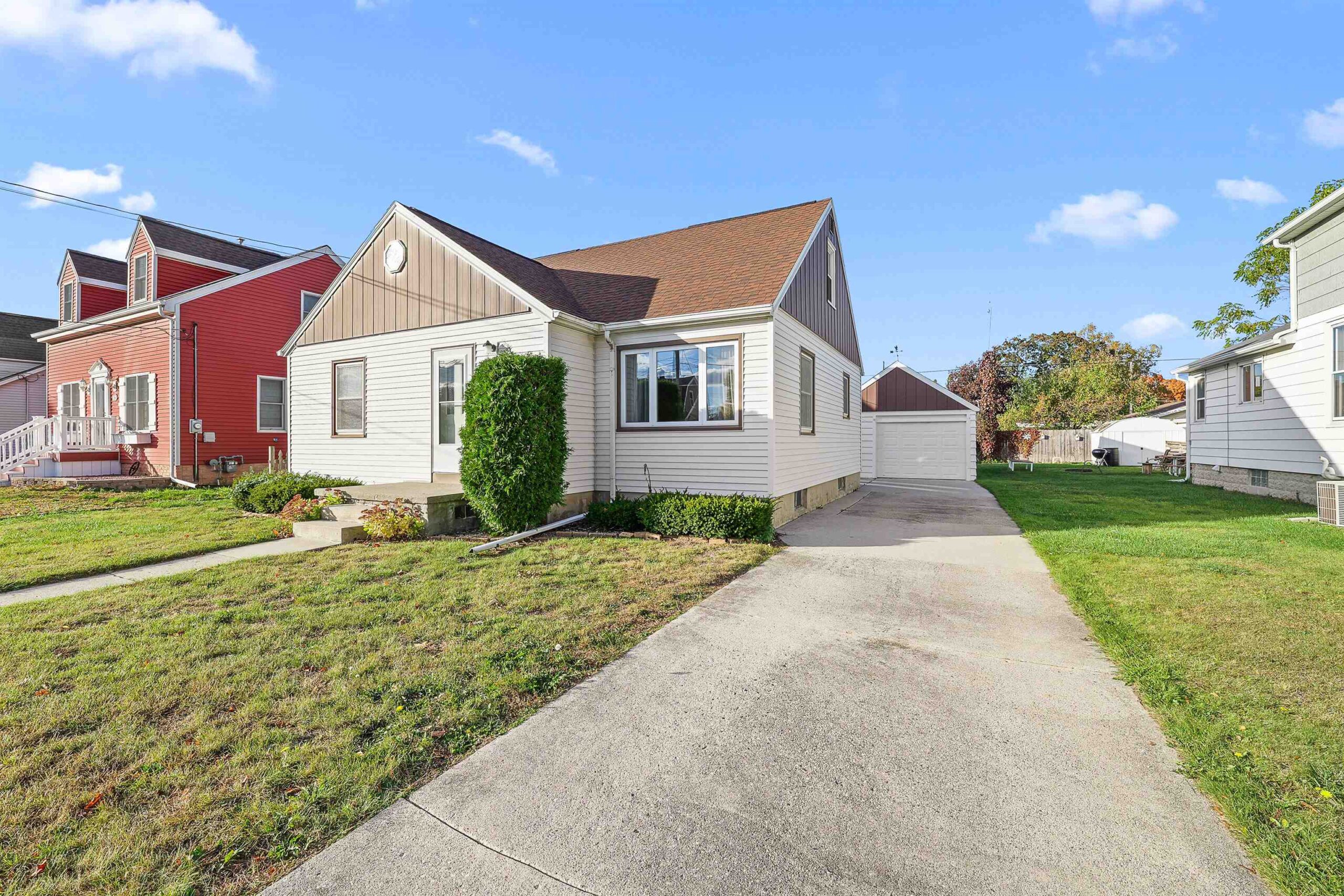
MANITOWOC, WI, 54220
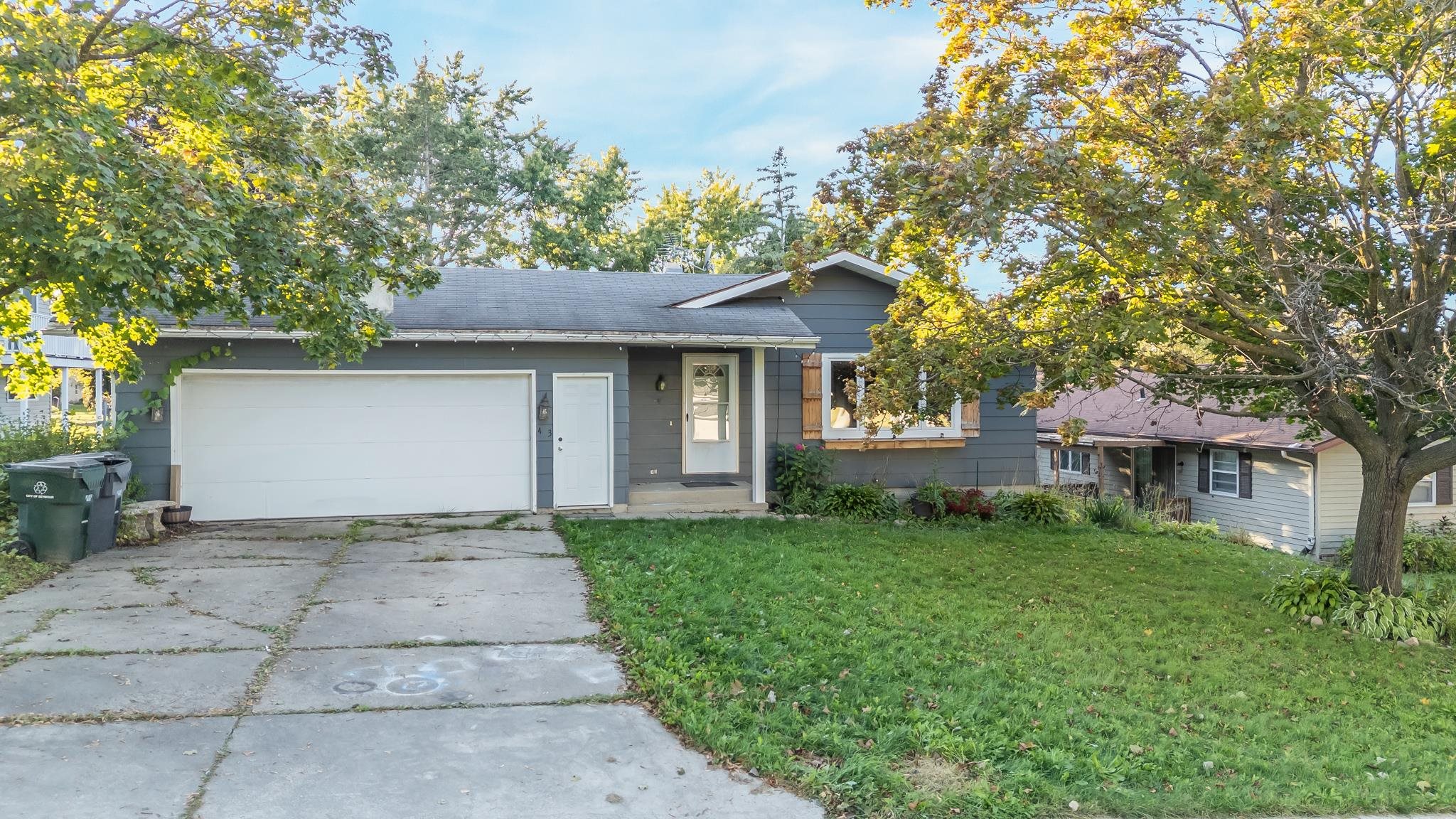
SEYMOUR, WI, 54165-1404
Adashun Jones, Inc.
Provided by: Acre Realty, Ltd.
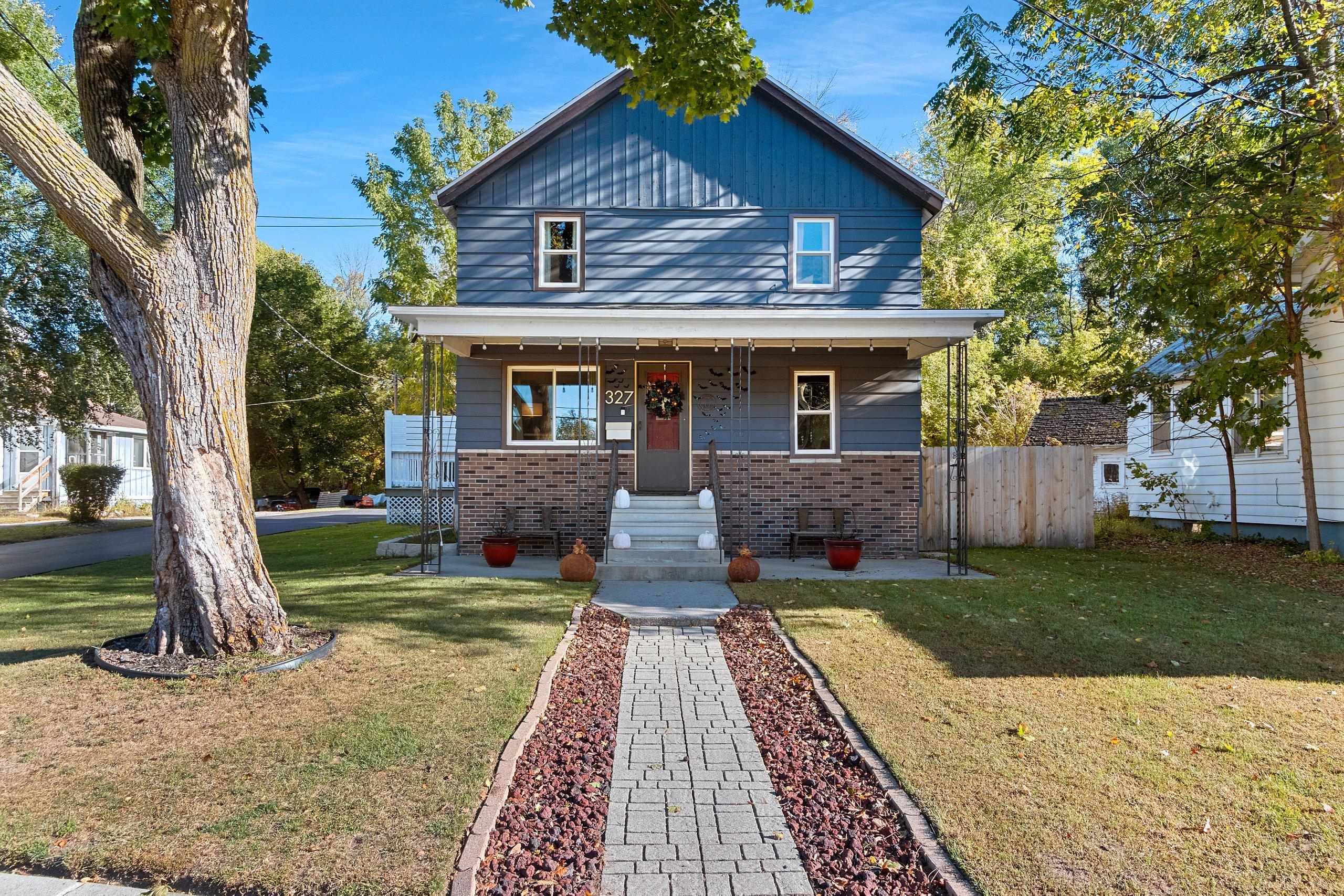
OCONTO, WI, 54153
Adashun Jones, Inc.
Provided by: Century 21 In Good Company
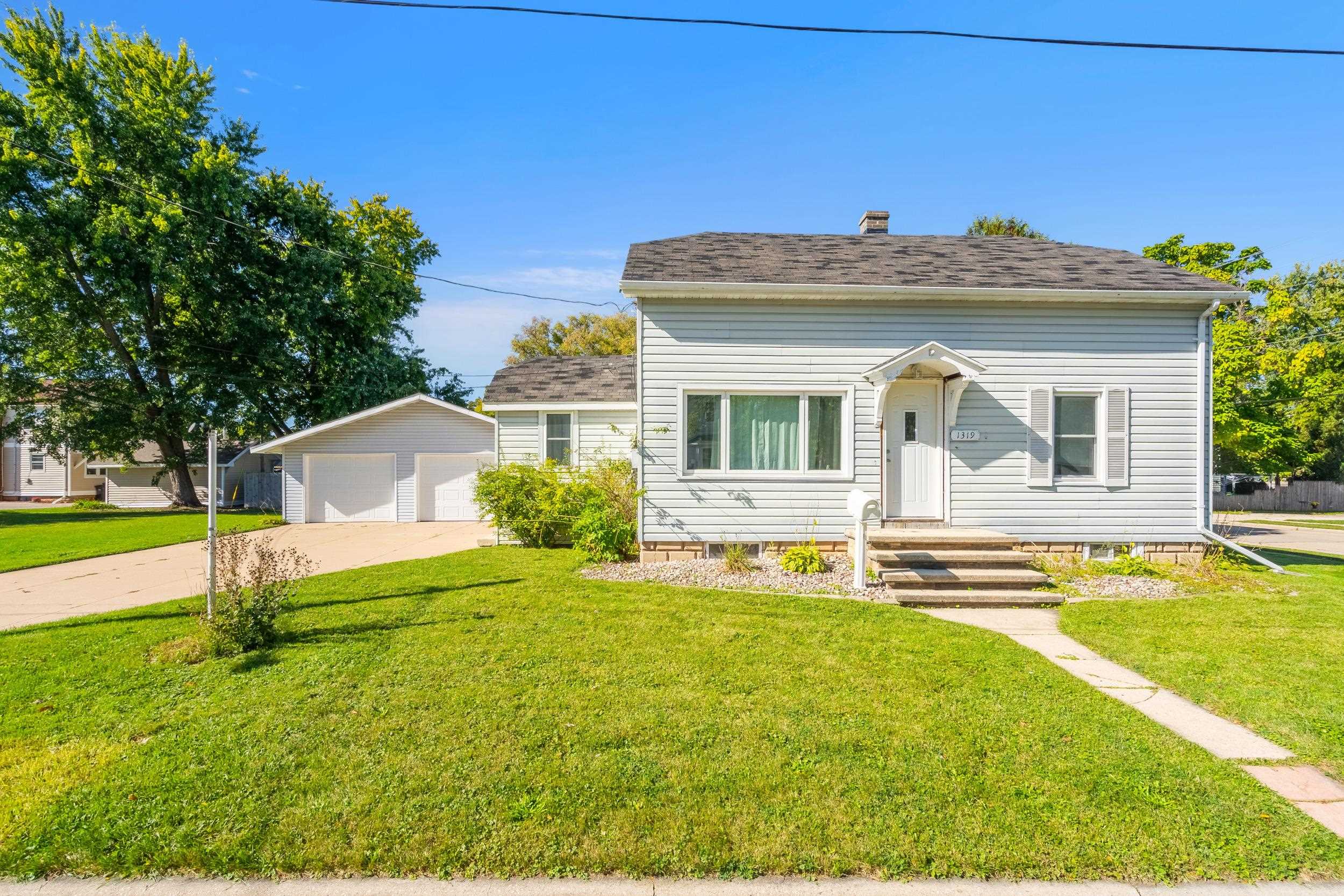
APPLETON, WI, 54911
Adashun Jones, Inc.
Provided by: Century 21 Ace Realty
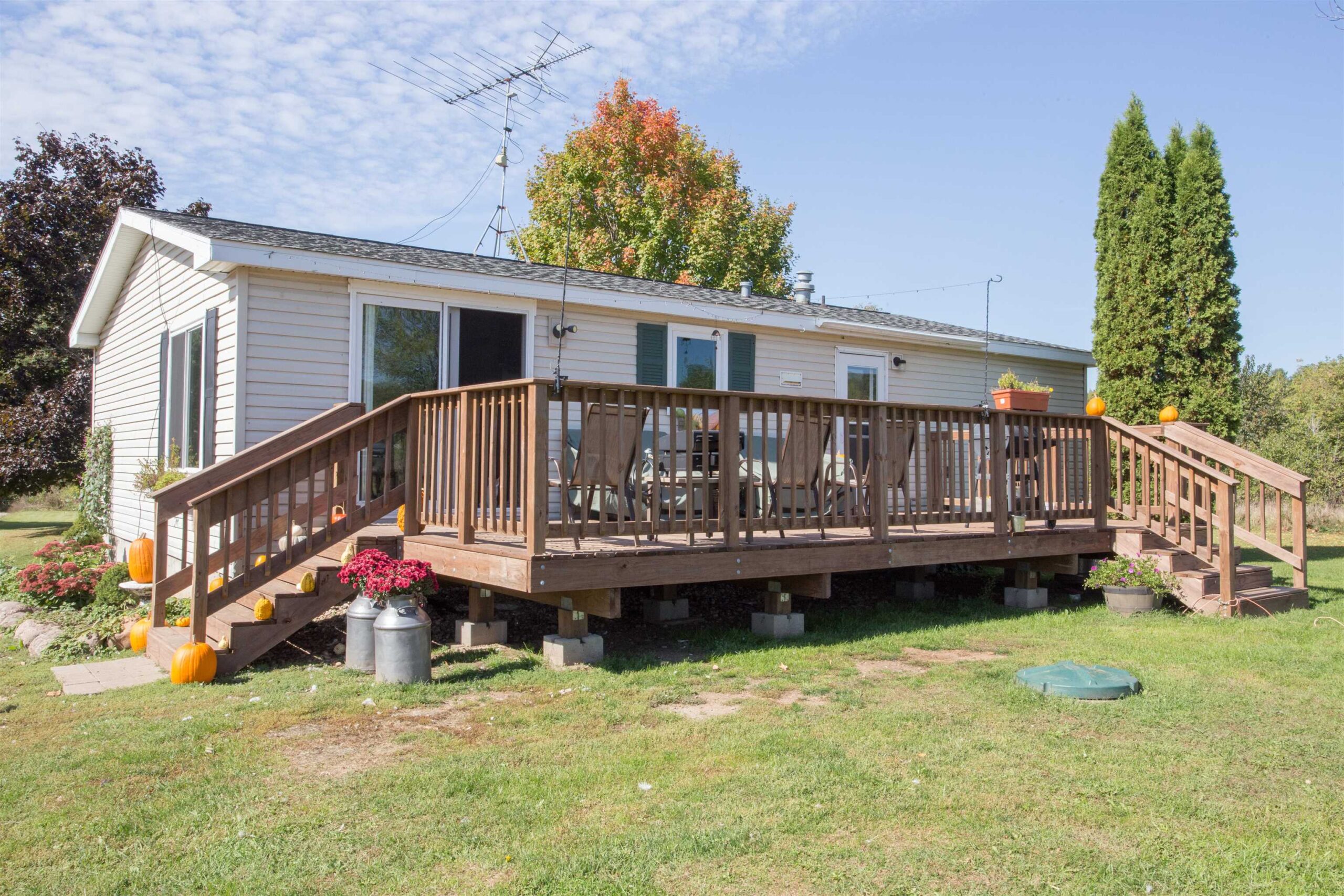
IOLA, WI, 54945
Adashun Jones, Inc.
Provided by: Coldwell Banker Real Estate Group
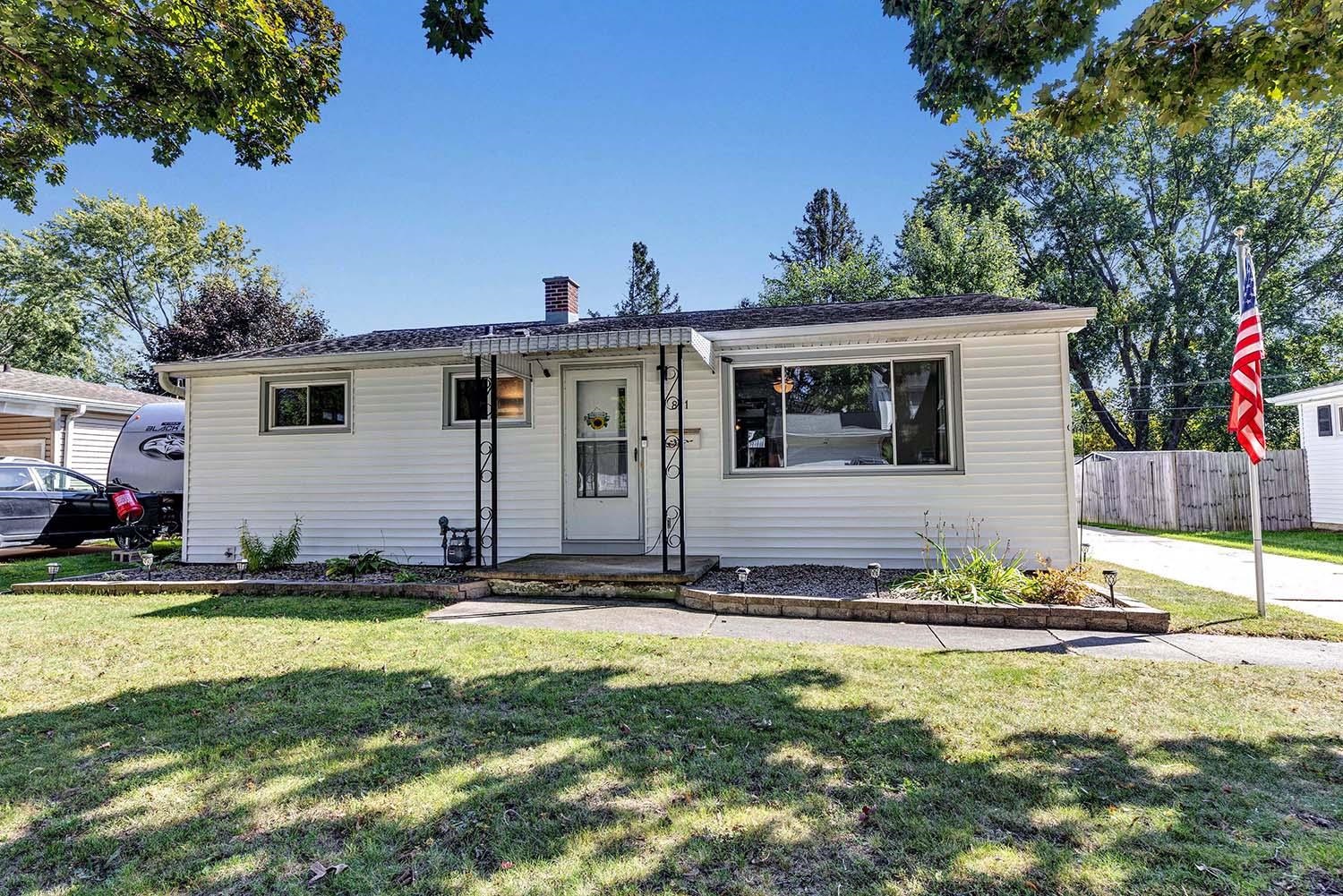
GREEN BAY, WI, 54304
Adashun Jones, Inc.
Provided by: Todd Wiese Homeselling System, Inc.
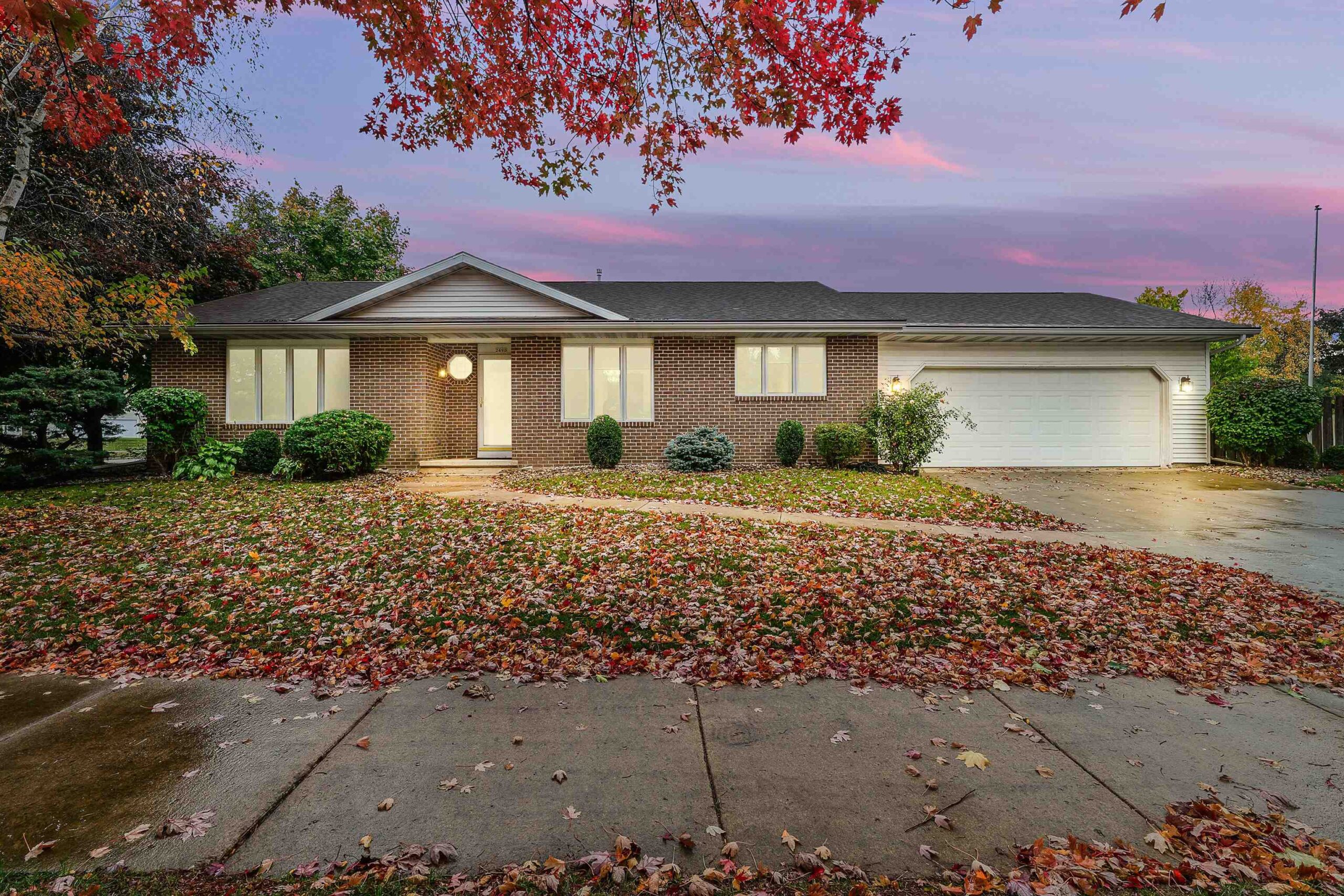
OSHKOSH, WI, 54904
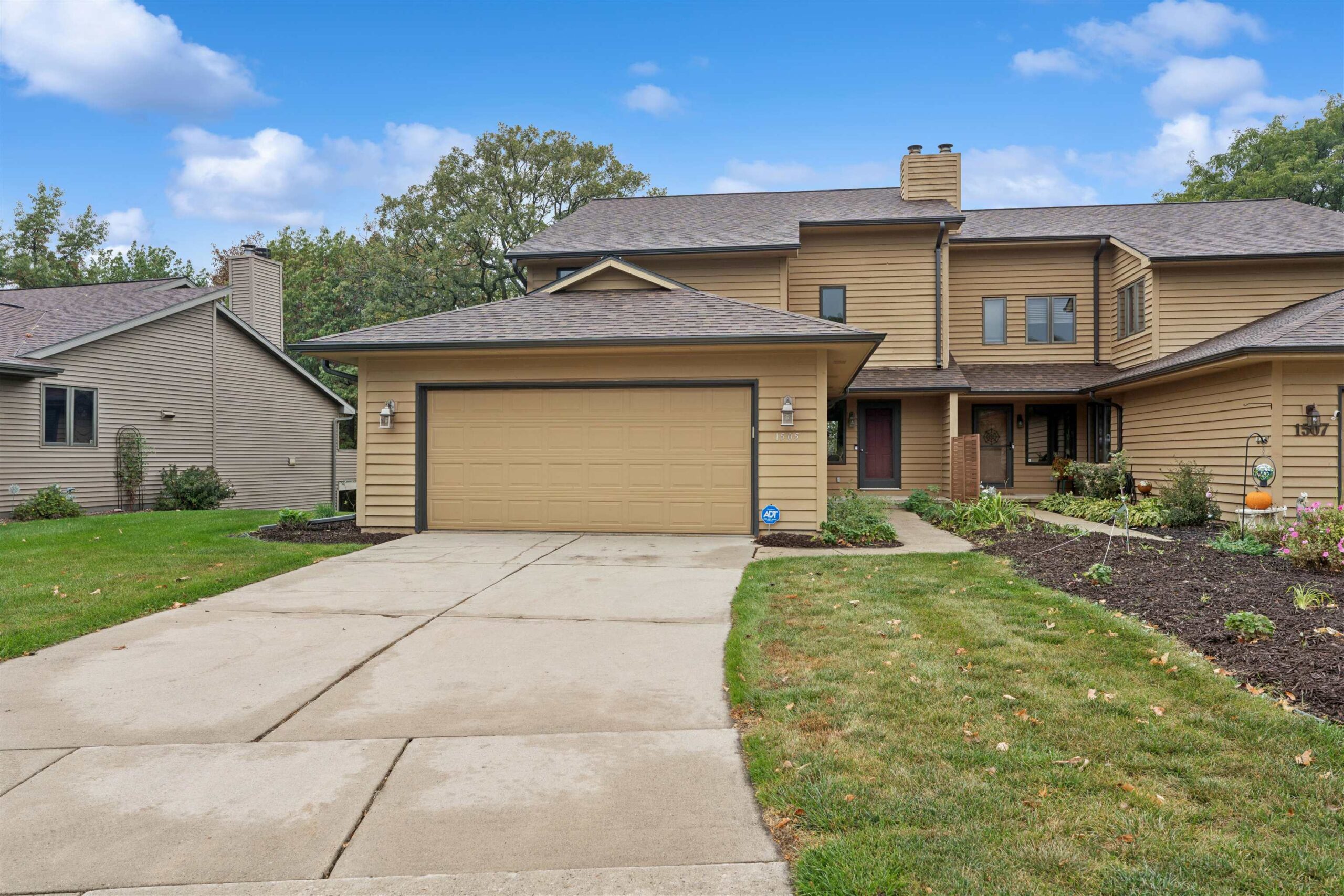
GREEN BAY, WI, 54311
Adashun Jones, Inc.
Provided by: Coldwell Banker Real Estate Group



