


5
Beds
4
Bath
3,713
Sq. Ft.
Breathtaking walkout ranch with panoramic views! The main-level primary suite features a spa-like bath with a freestanding tub and a spacious zero-entry shower. The sleek, ultramodern kitchen is a dream for any home chef—complete with a large island and a grilling deck just steps away. Enjoy an open-concept layout with a sunlit dining and living area, highlighted by a striking 20-degree angled window wall and expansive patio doors that lead to a second, larger deck. The lower level is designed for entertaining, offering in-floor heating, a stunning glass wine cellar, wet bar, and a second laundry hookup. There's even bonus space beneath the garage—ideal for a workshop, gym, or storage. Finished with high-end luxury touches. Dryvit/Diamond coat siding.
Your monthly payment
$0
- Total Sq Ft3713
- Above Grade Sq Ft2196
- Below Grade Sq Ft1517
- Taxes9836.04
- Year Built2021
- Exterior FinishOther Sprinkler System Stone
- Garage Size3
- ParkingAttached Garage Door Opener Heated Garage
- CountyBrown
- ZoningResidential
Inclusions:
Refrigerator, dishwasher, stove/oven, microwave,
Exclusions:
Washer and dryer (upstairs and downstairs), hot tub, tvs & mounts, electric car charger in garage
- Exterior FinishOther Sprinkler System Stone
- Misc. InteriorAt Least 1 Bathtub Elect Built In-Not Frplc Hi-Speed Internet Availbl Kitchen Island One Pantry Smart Home Walk-in Closet(s) Walk-in Shower Water Softener-Own
- TypeResidential Single Family Residence
- HeatingForced Air
- CoolingCentral Air
- WaterWell
- SewerConventional Septic
- Basement8Ft+ Ceiling Finished Full Walk-Out Access
- StyleRanch
| Room type | Dimensions | Level |
|---|---|---|
| Bedroom 1 | 16x15 | Main |
| Bedroom 2 | 17x12 | Main |
| Bedroom 3 | 15x11 | Lower |
| Bedroom 4 | 12x14 | Lower |
| Bedroom 5 | 13x14 | Lower |
| Family Room | 21x22 | Lower |
| Kitchen | 12x16 | Main |
| Living Room | 18x17 | Main |
| Dining Room | 14x8 | Main |
| Other Room | 12x11 | Main |
| Other Room 2 | 12x14 | Lower |
| Other Room 3 | 10x8 | Main |
| Other Room 4 | 25x25 | Lower |
- For Sale or RentFor Sale
Contact Agency
Similar Properties
Green Lake, WI, 54971
Adashun Jones, Inc.
Provided by: Better Homes and Gardens Real Estate Special Properties
Princeton, WI, 54968
Adashun Jones, Inc.
Provided by: Wisconsin Special Properties
Princeton, WI, 54968
Adashun Jones, Inc.
Provided by: Better Homes and Gardens Real Estate Special Properties
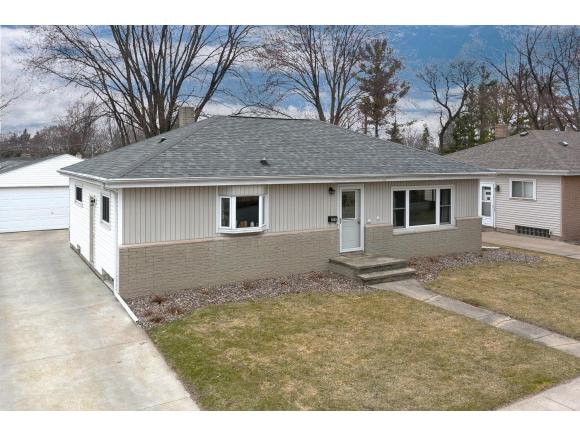
APPLETON, WI, 54914
Adashun Jones, Inc.
Provided by: Century 21 Ace Realty
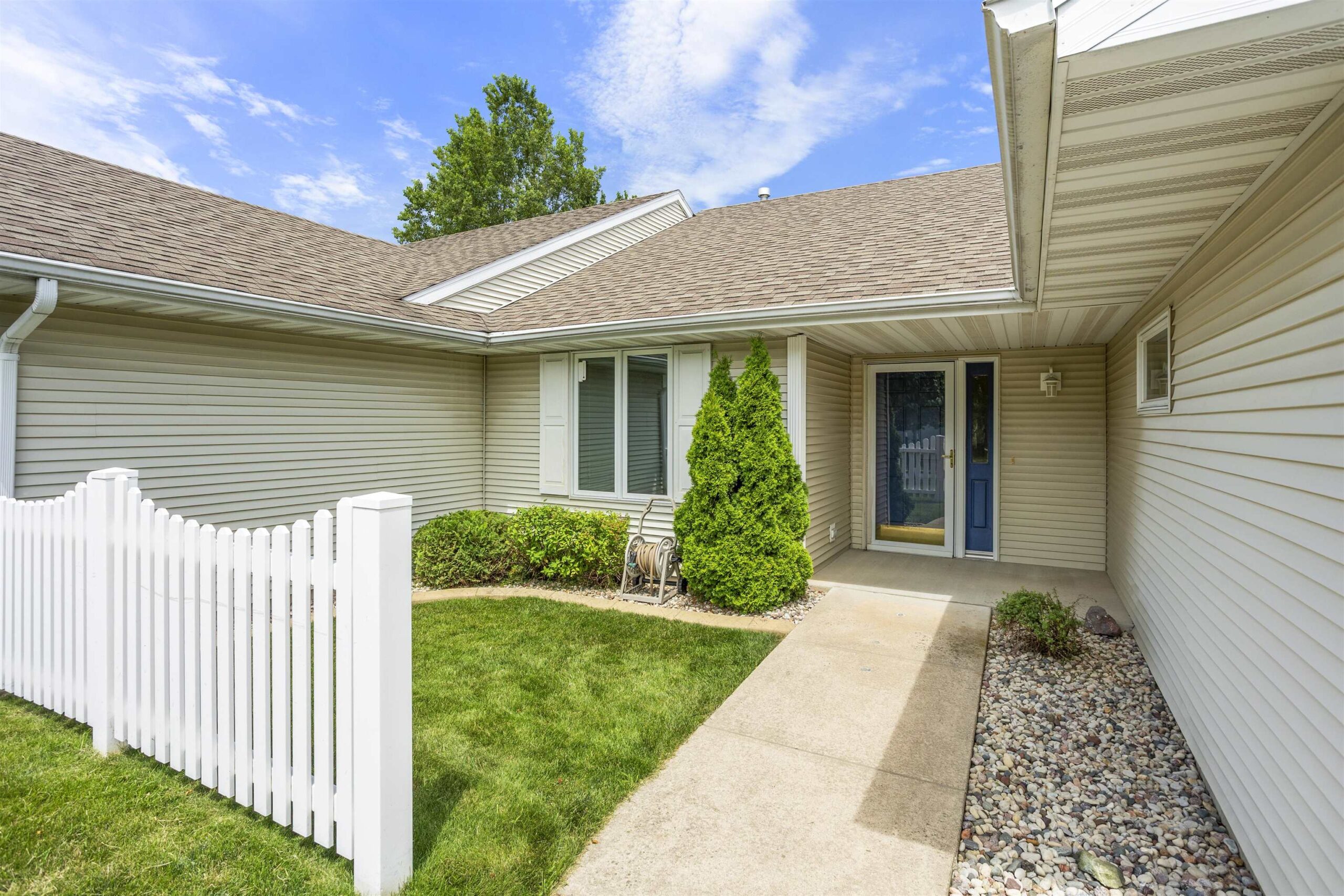
OSHKOSH, WI, 54904
Adashun Jones, Inc.
Provided by: Berkshire Hathaway HS Fox Cities Realty
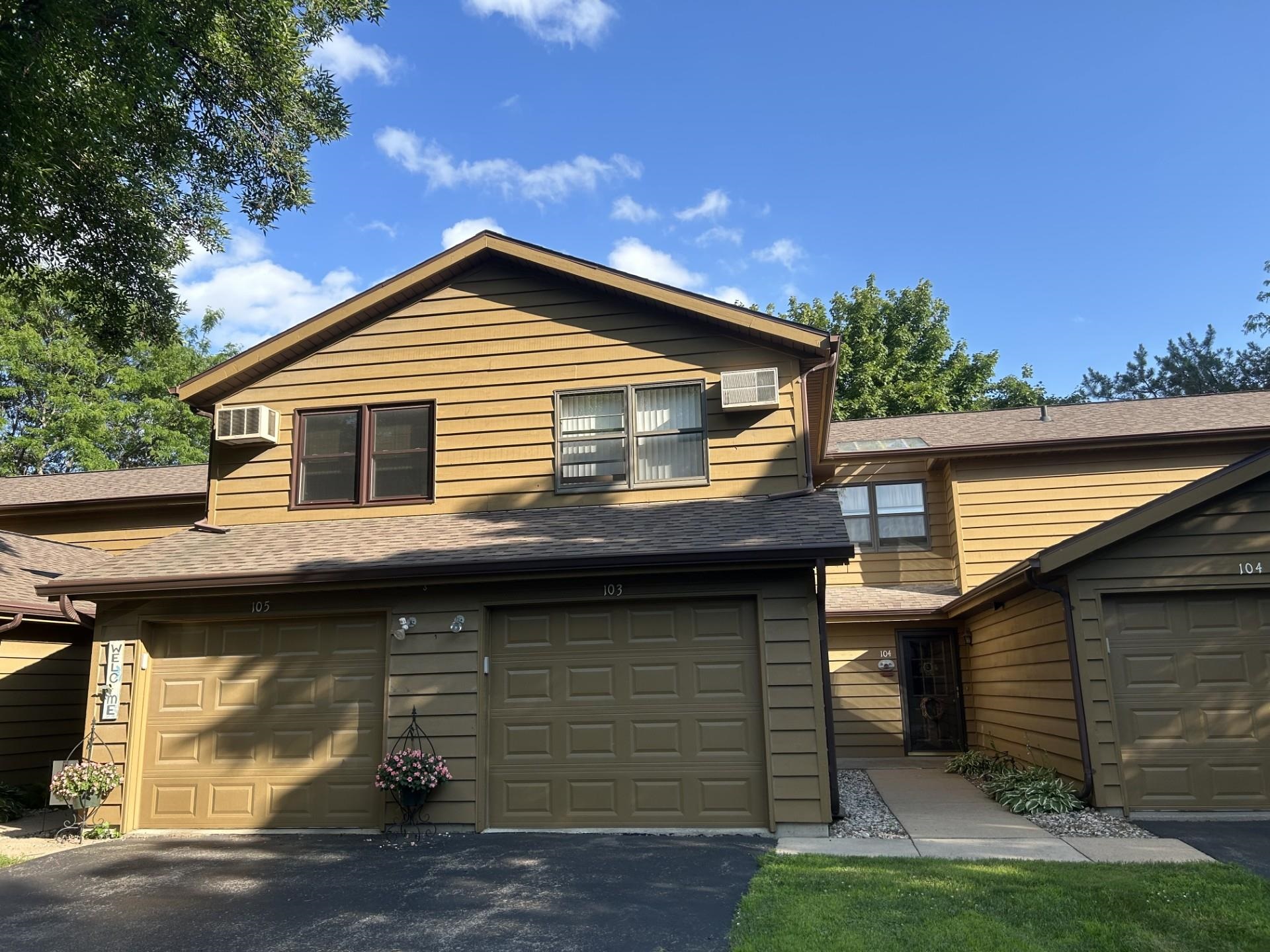
NEENAH, WI, 54956
Adashun Jones, Inc.
Provided by: RE/MAX 24/7 Real Estate, LLC
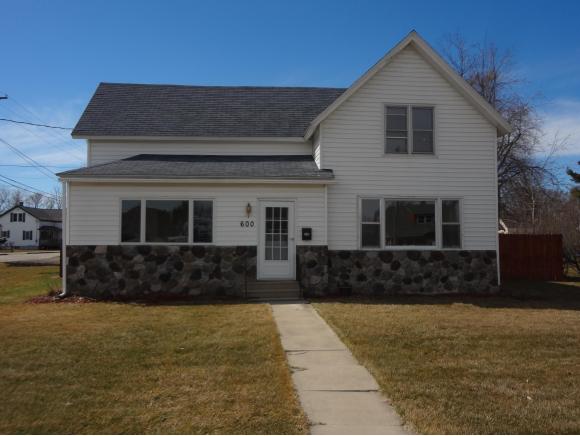
MENASHA, WI, 54952-2332
Adashun Jones, Inc.
Provided by: Coldwell Banker Real Estate Group
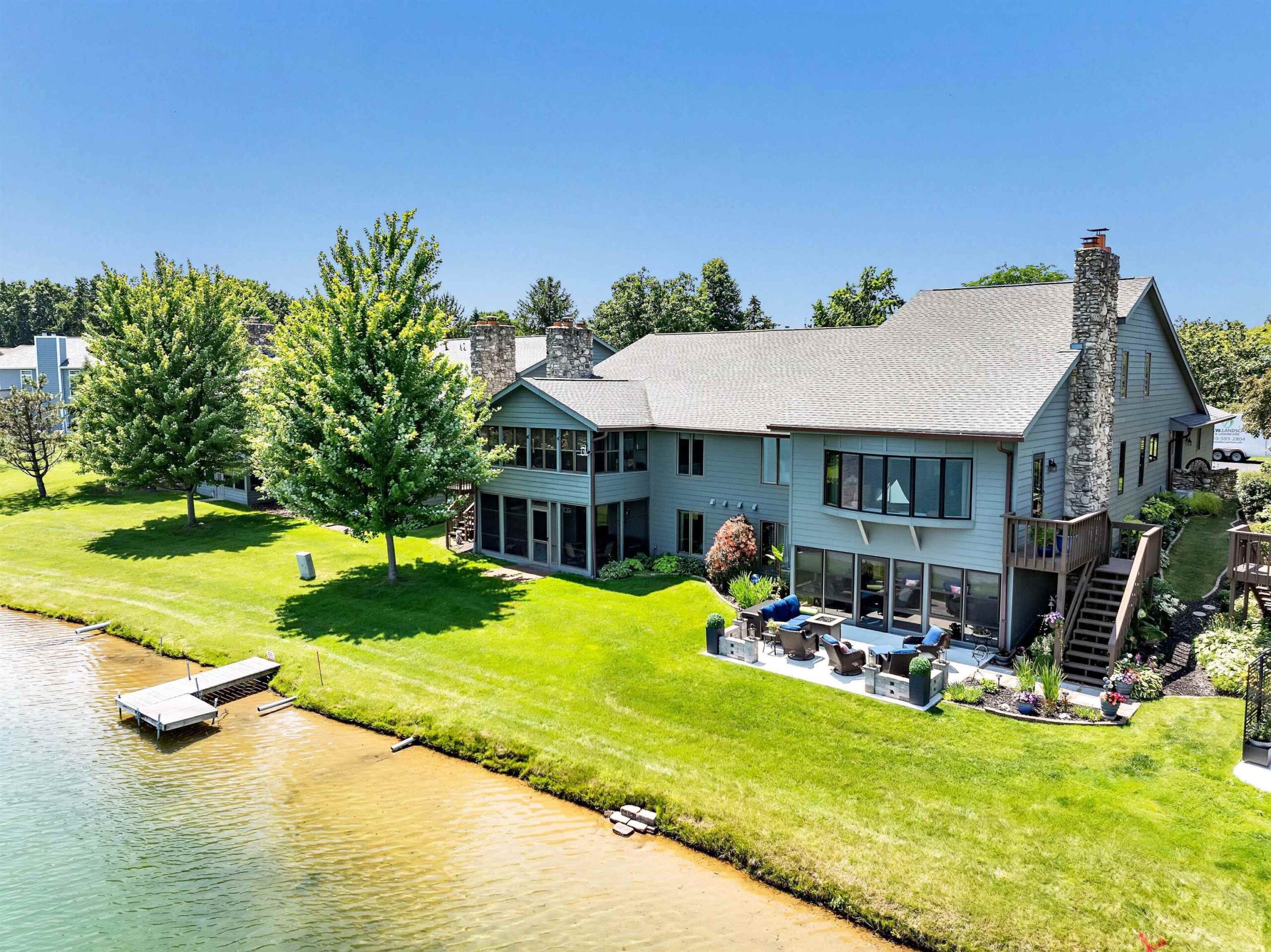
GREEN BAY, WI, 54311
Adashun Jones, Inc.
Provided by: Coldwell Banker Real Estate Group
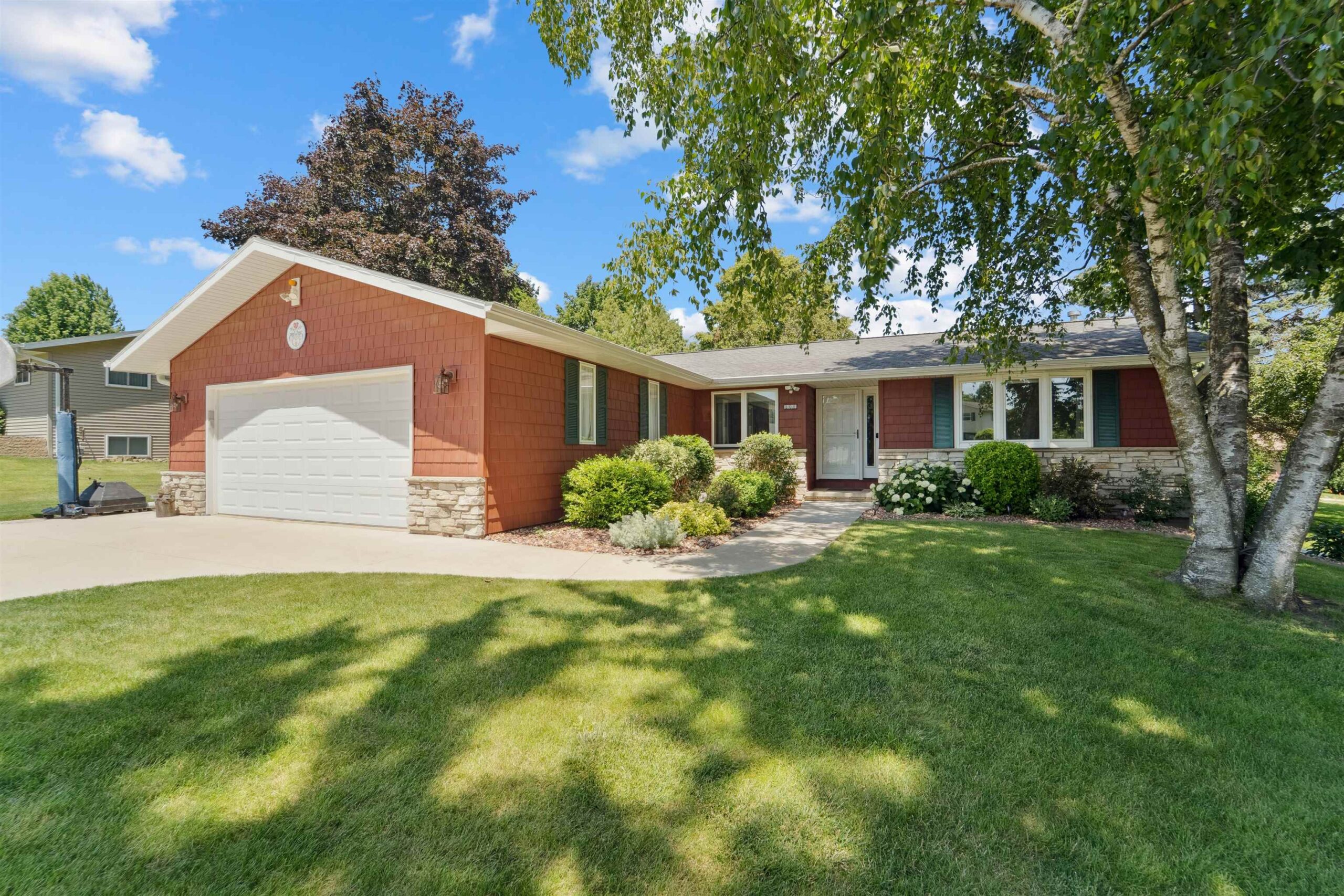
CHILTON, WI, 53014
Adashun Jones, Inc.
Provided by: Thiel Real Estate
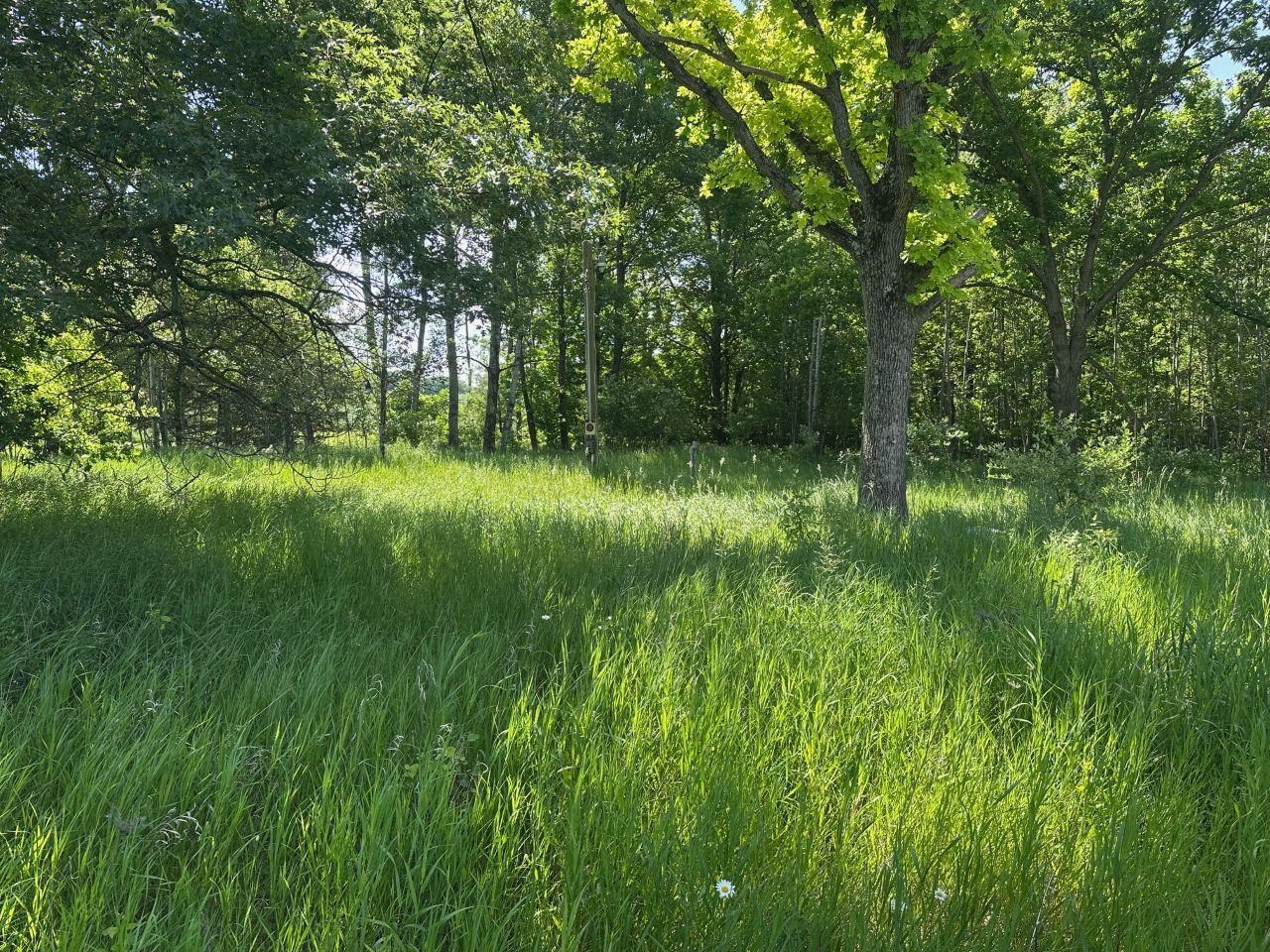
CRIVITZ, WI, 54114-8549
Adashun Jones, Inc.
Provided by: O’Connor Realty Group

