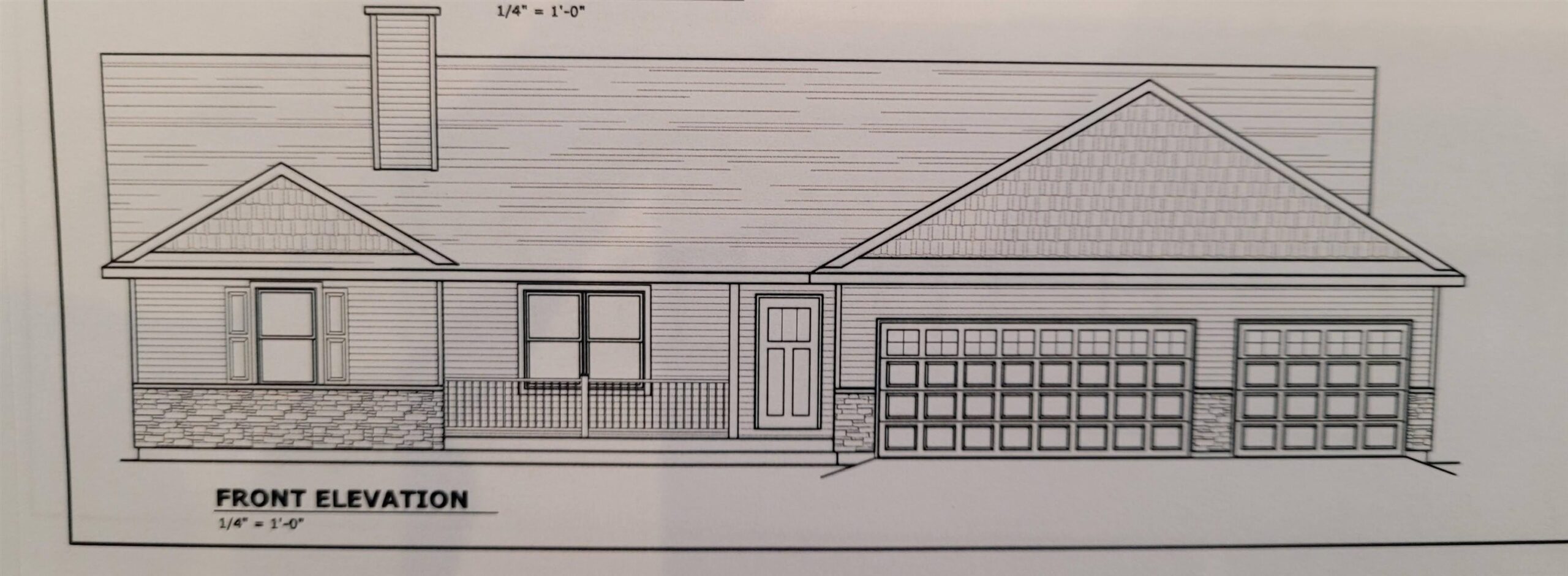
3
Beds
2
Bath
1,554
Sq. Ft.
Contemporary Flair! Beautiful Easy Living New Construction Plan featuring 3 bedrooms, 2 baths with 1554 sq ft split design ranch in a highly desirable North Fond du Lac neighborhood. Cathedral ceilings in the open concept Living Room, Dining and Kitchen. Gas fireplace, Quartz Countertops, main floor laundry, and large Master en suite with double vanity and huge walk-in closet. Lower level stubbed for future expansion. So Much Quality and Extra's for the Price! Don't Miss Out~
- Total Sq Ft1554
- Above Grade Sq Ft1554
- Taxes2.09
- Year Built2025
- Exterior FinishStone Vinyl Siding
- Garage Size3
- ParkingAttached
- CountyFond du Lac
- ZoningResidential
Inclusions:
Dishwasher, Microwave, concrete patio, drive and walks
Exclusions:
Fine grade and seed, any changes / add-on's made by buyer
- Exterior FinishStone Vinyl Siding
- Misc. InteriorAt Least 1 Bathtub Gas One Vaulted Ceiling(s) Walk-in Closet(s) Wood/Simulated Wood Fl
- TypeResidential Single Family Residence
- HeatingForced Air
- CoolingCentral Air
- WaterPublic
- SewerPublic Sewer
- BasementFull
- StyleRanch
| Room type | Dimensions | Level |
|---|---|---|
| Bedroom 1 | 14x14 | Main |
| Bedroom 2 | 10x12 | Main |
| Bedroom 3 | 11x11 | Main |
| Kitchen | 10x10 | Main |
| Living Room | 17x20 | Main |
| Dining Room | 10x10 | Main |
| Other Room | 6x3 | Main |
- For Sale or RentFor Sale
Contact Agency
Similar Properties
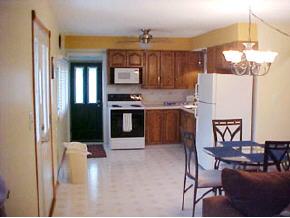
FOND DU LAC, WI, 54935
Adashun Jones, Inc.
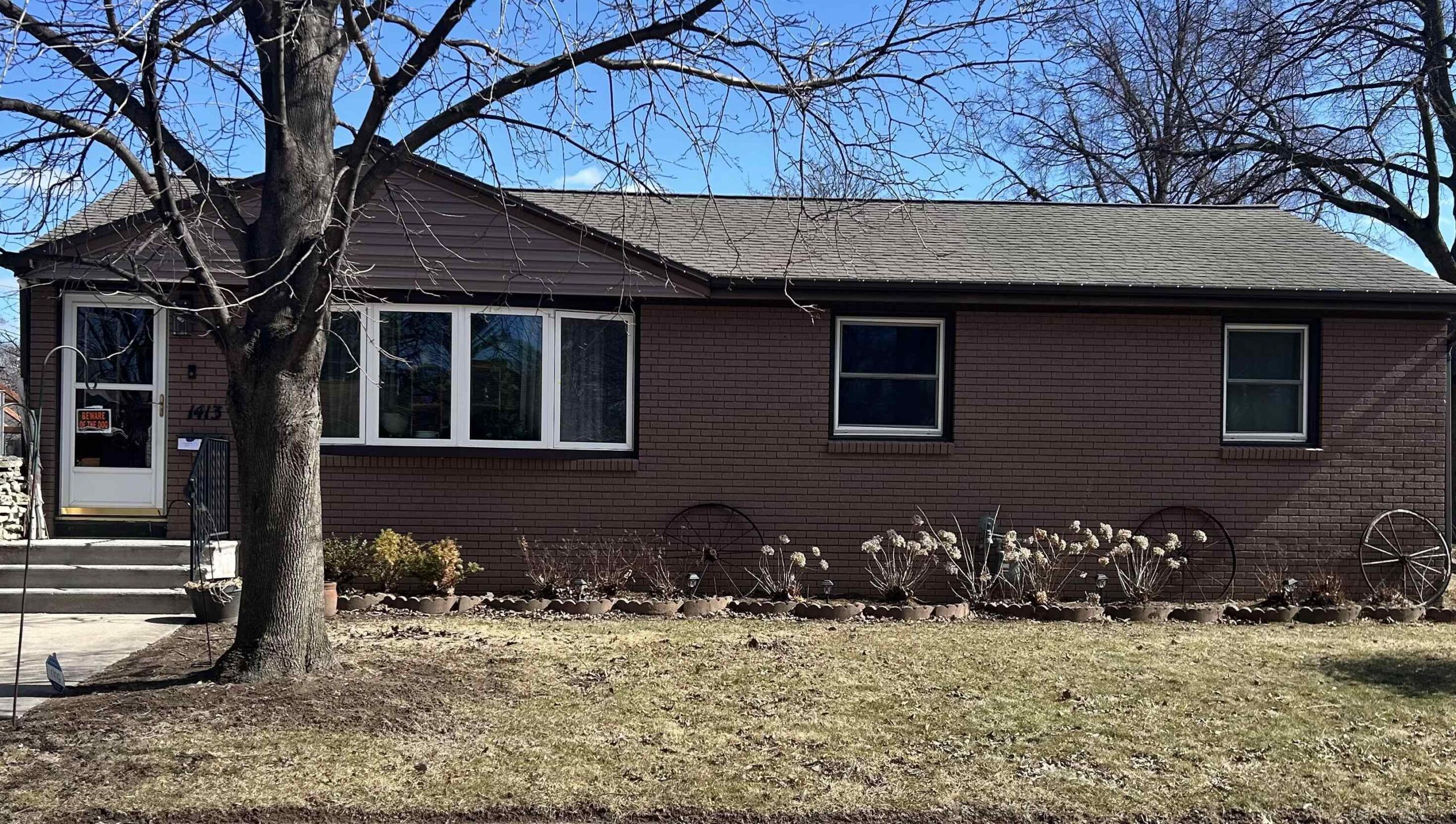
GREEN BAY, WI, 54304-3305
Adashun Jones, Inc.
Provided by: Lannon Stone Realty, LLC
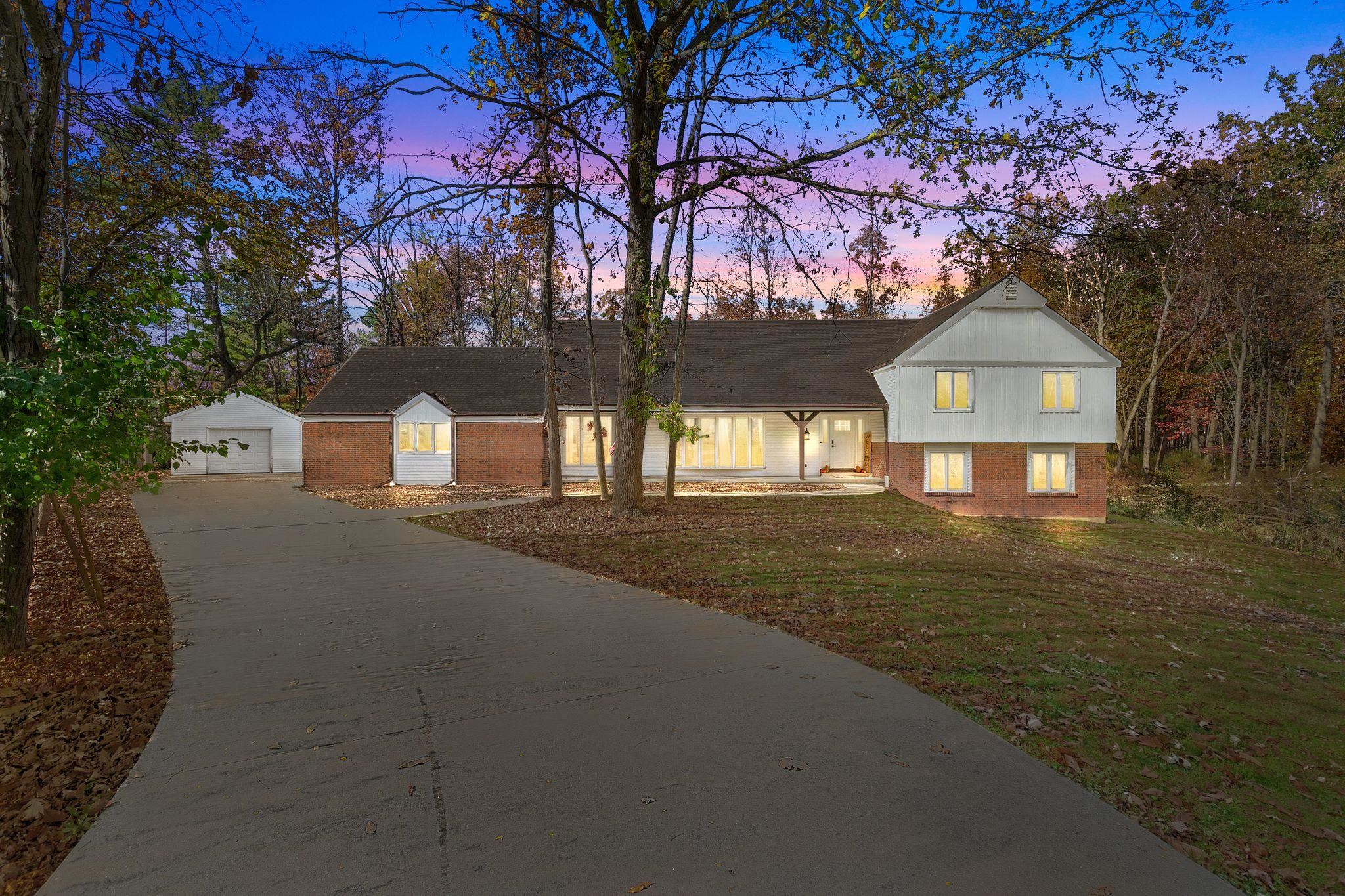
APPLETON, WI, 54914
Adashun Jones, Inc.
Provided by: Keller Williams Fox Cities
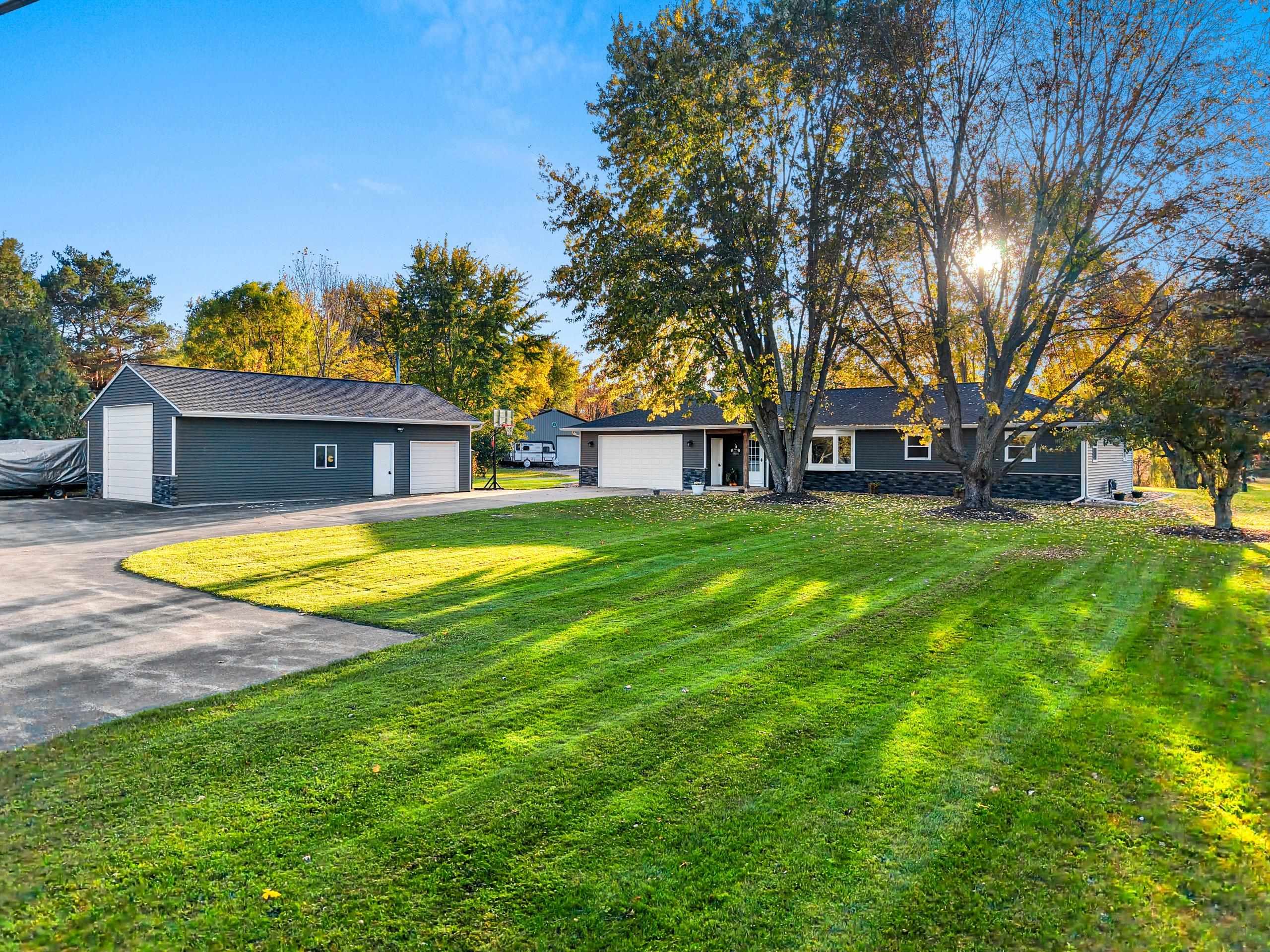
BLACK CREEK, WI, 54106
Adashun Jones, Inc.
Provided by: Century 21 Affiliated
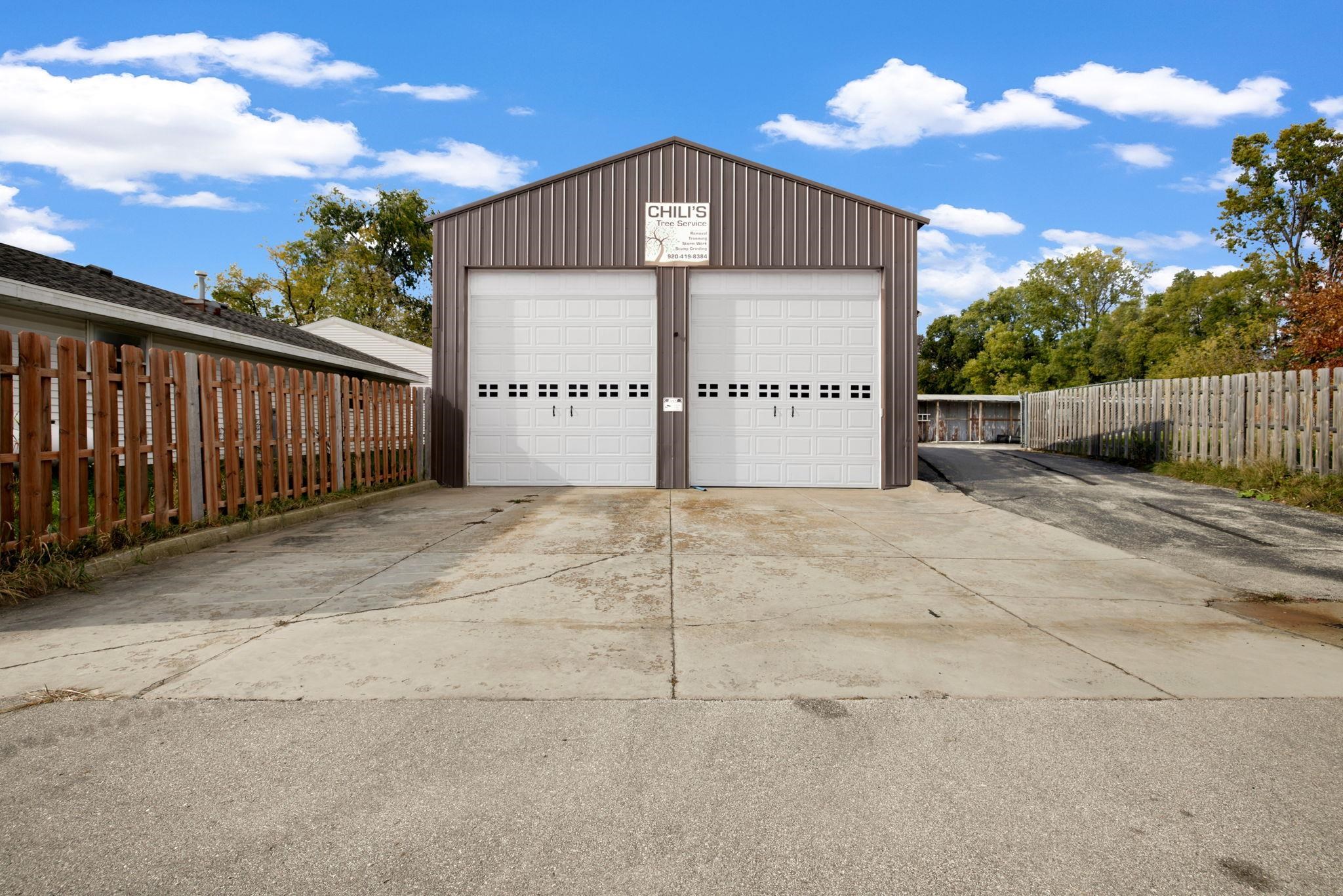
APPLETON, WI, 54911
Adashun Jones, Inc.
Provided by: Coaction Real Estate, LLC
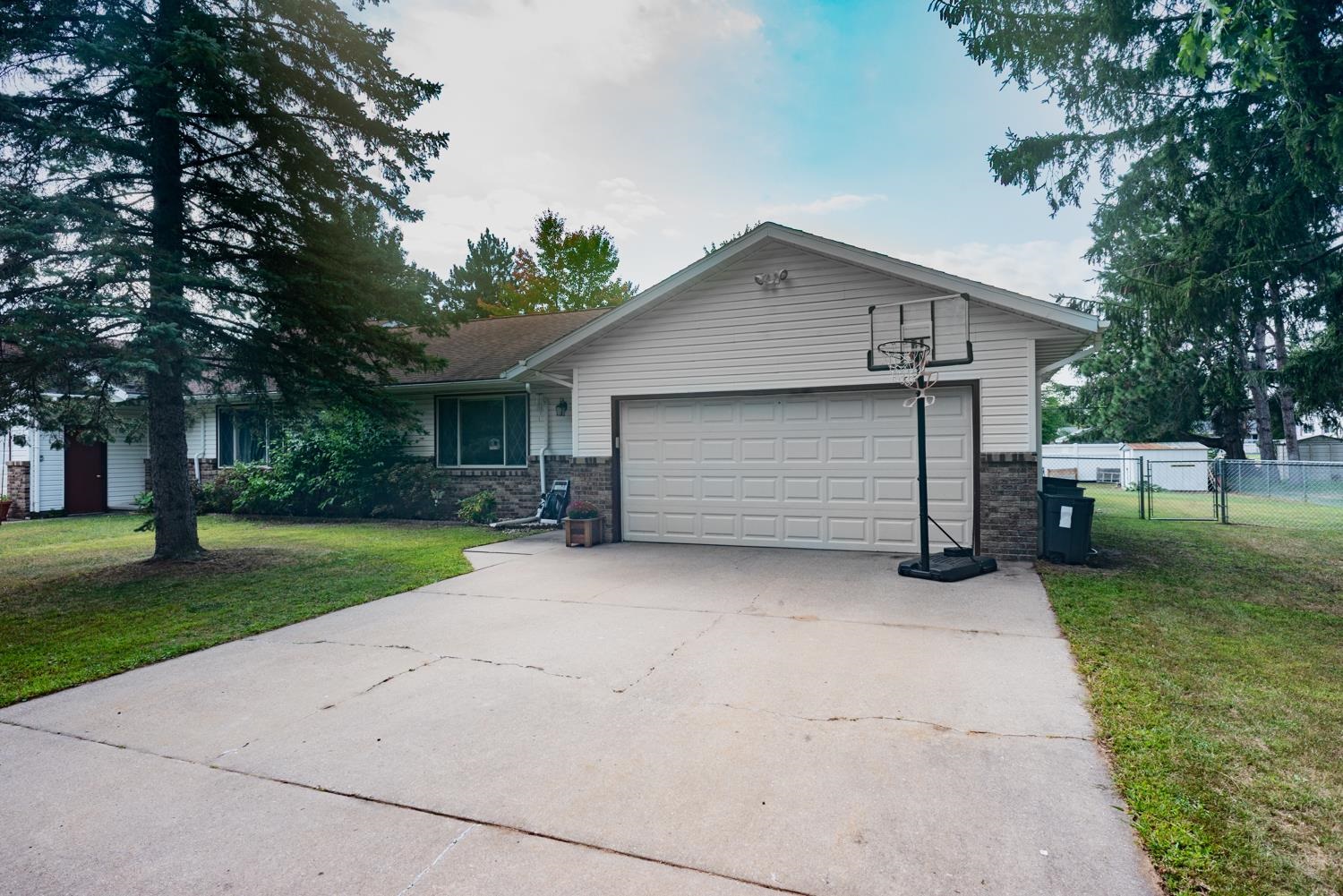
PLOVER, WI, 54467
Adashun Jones, Inc.
Provided by: Gaatz Real Estate
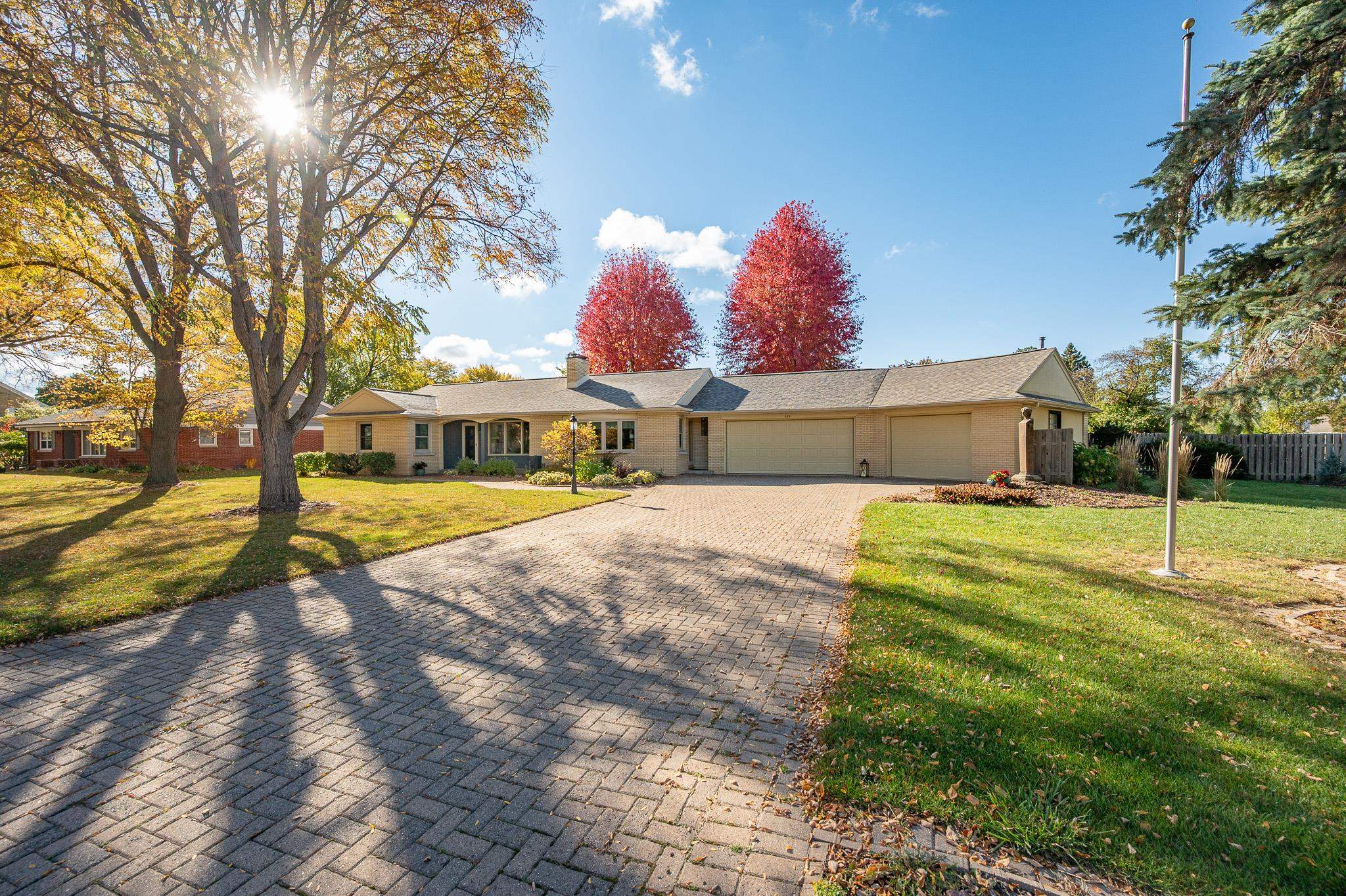
GREEN BAY, WI, 54301-2625
Adashun Jones, Inc.
Provided by: Ben Bartolazzi Real Estate, Inc
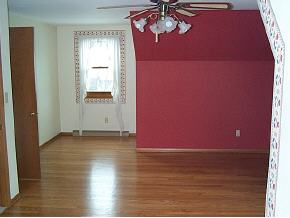
APPLETON, WI, 54914-2222
Adashun Jones, Inc.
Provided by: Century 21 Affiliated
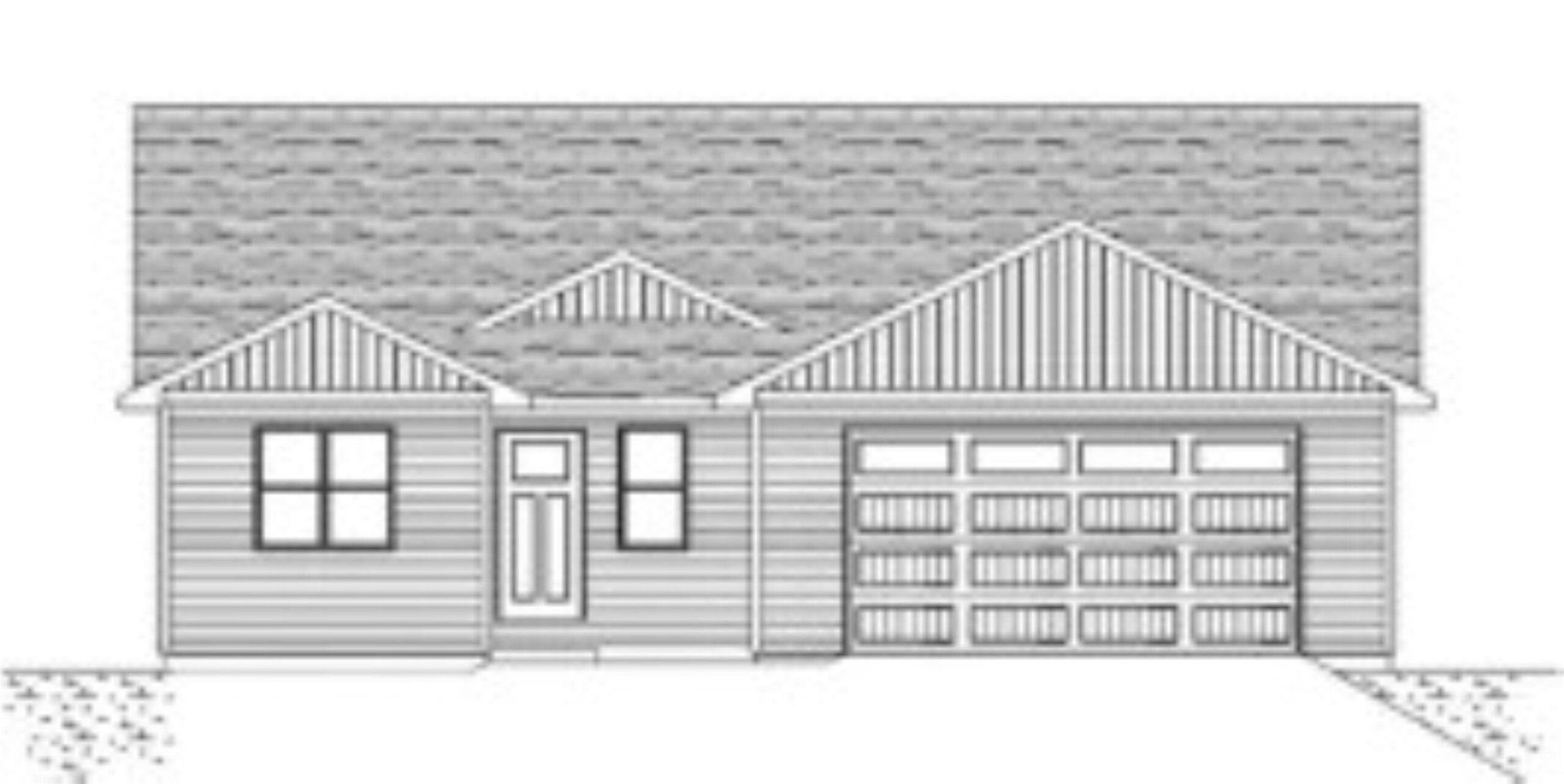
NEENAH, WI, 54956
Adashun Jones, Inc.
Provided by: Score Realty Group, LLC
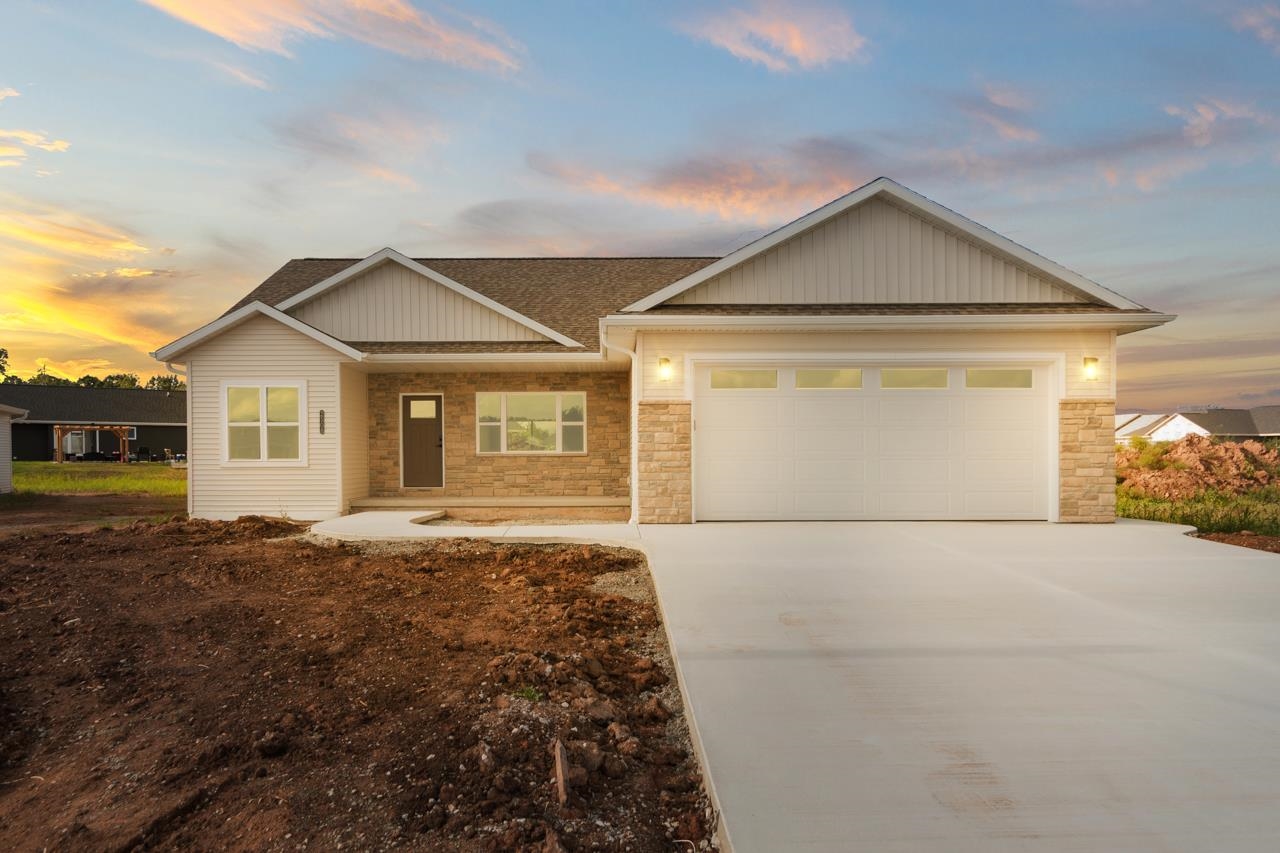
DE PERE, WI, 54115
Adashun Jones, Inc.
Provided by: Bill Doyle Homes
